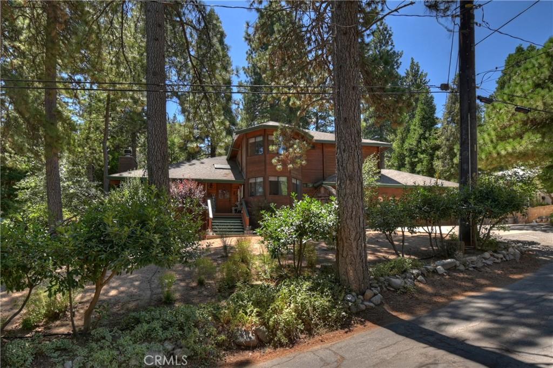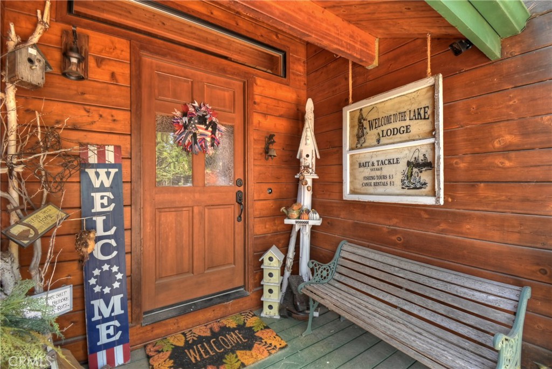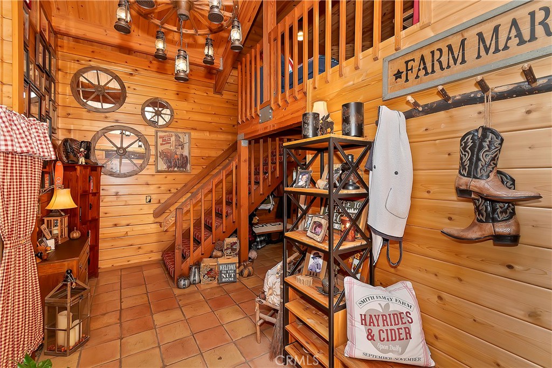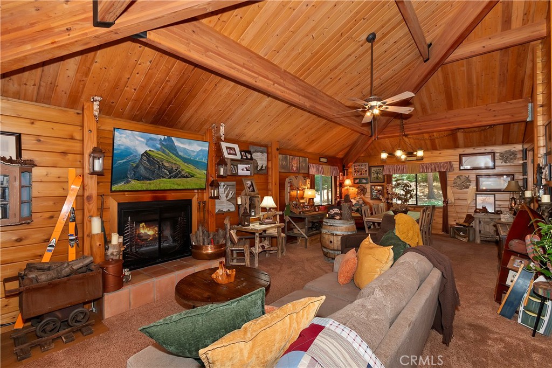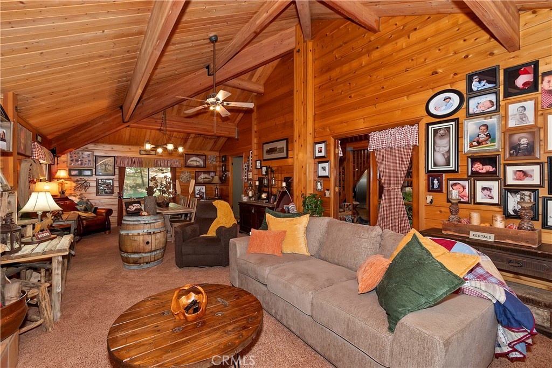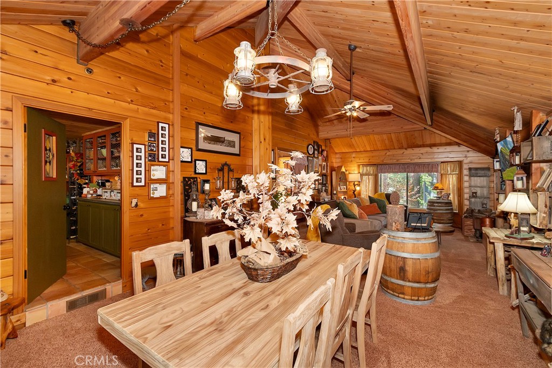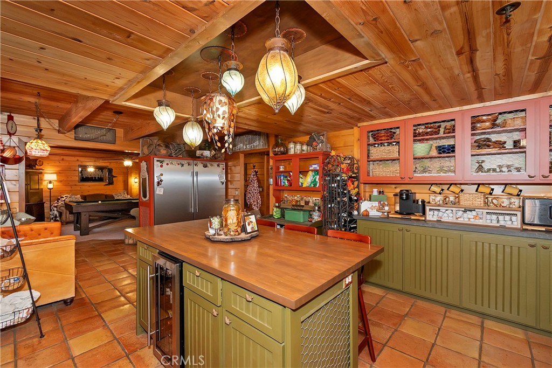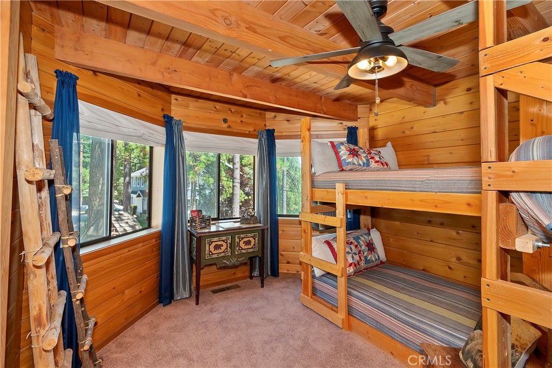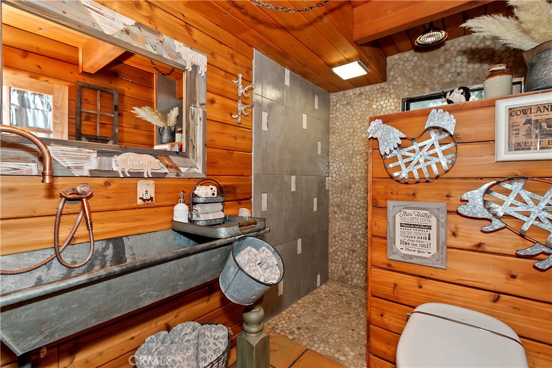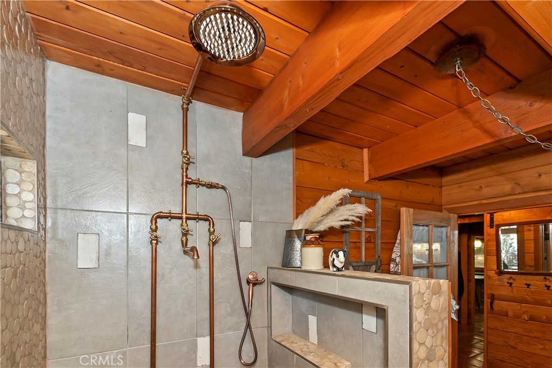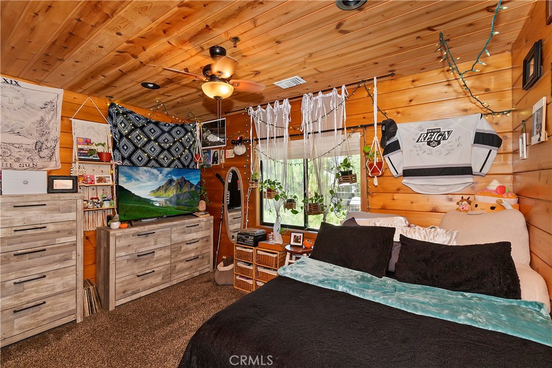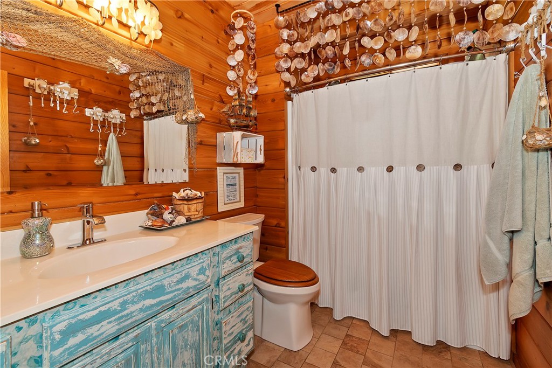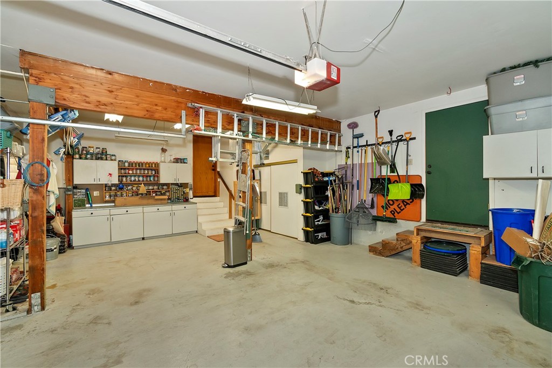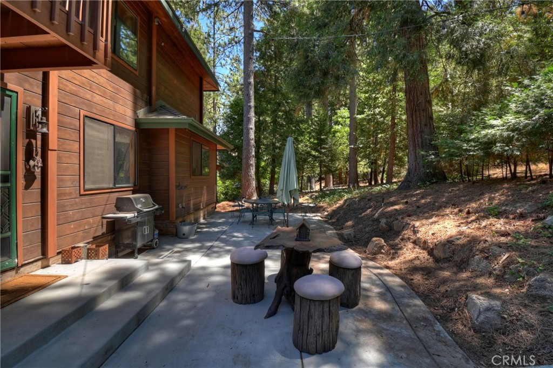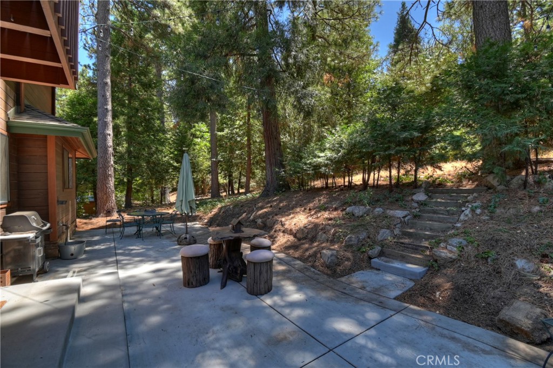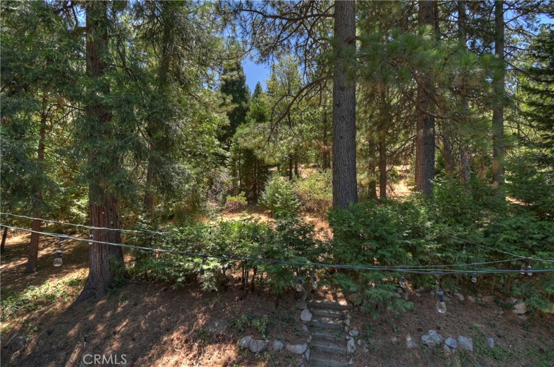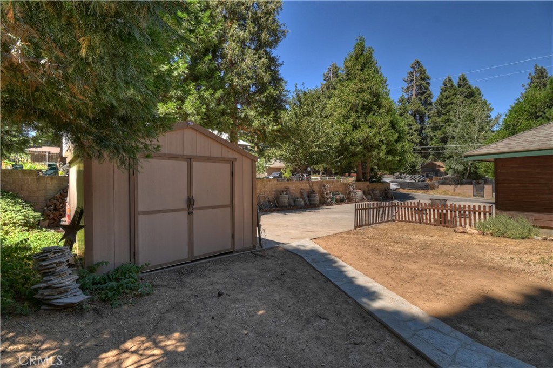Magnificent Rustic 4+ Bedrooms with 3 Baths on a FLAT over 18,000 sq ft lot. Oversized two car garage with separate workshop space. Concrete driveway with parking for 10+ cars or an RV and Boat and still room for several cars. Backs up to the over 200 acres of the Thousand Pines Camp. Grand entrance Hall into this mansion like home that has quality wood paneling inside and out. Vaulted open beamed ceilings. Unique design touches throughout the house. Huge Living Room/Dining area on the left w/wood burning fireplace. Just down the hall, a recently remodeled large kitchen with a restored antique stove, double door side by side refrigerator and center island. Kitchen is open to large Family Room with wood burning stove and an exit out to a large concrete patio and a forest of trees. Den on main floor converted into an additional Bedroom making 5 with adjoining custom designed Bath. Separate laundry room. Upstairs is a small sitting area and double doors opening into a huge Master Bedroom and Bath with spa tub. 2 closets w/one a walk in. 3 more Bedrooms and a Bath down the hall. Ceiling Fans in nearly every room. Dual pane windows. Newer upper/lower zoned forced air heating system. Roof 10 years old. Newer water heater. Separate storage and wood sheds. Located in the exclusive Mile High Park area of Crestline.
Property Details
Price:
$799,000
MLS #:
IG25186599
Status:
Active
Beds:
4
Baths:
3
Type:
Single Family
Subtype:
Single Family Residence
Subdivision:
Crestline CRES
Neighborhood:
286crestlinearea
Listed Date:
Aug 17, 2025
Finished Sq Ft:
3,206
Lot Size:
18,464 sqft / 0.42 acres (approx)
Year Built:
1992
See this Listing
Schools
School District:
Rim of the World
Interior
Appliances
Dishwasher, Disposal, Gas Range, Refrigerator
Bathrooms
1 Full Bathroom, 2 Three Quarter Bathrooms
Cooling
None
Flooring
Carpet, Tile
Heating
Central, Fireplace(s), Forced Air, Wood Stove, Zoned
Laundry Features
Individual Room
Exterior
Architectural Style
Craftsman, Custom Built
Community Features
Biking, BLM/National Forest, Dog Park, Fishing, Hiking, Lake, Horse Trails, Park, Mountainous, Rural
Other Structures
Shed(s)
Parking Features
Direct Garage Access, Driveway, Concrete, Driveway Level, Garage, Garage Faces Front, Garage – Two Door, RV Access/Parking, See Remarks, Workshop in Garage
Parking Spots
2.00
Roof
Composition
Financial
Map
Community
- Address116 Pine Ridge Road Crestline CA
- Neighborhood286 – Crestline Area
- SubdivisionCrestline (CRES)
- CityCrestline
- CountySan Bernardino
- Zip Code92325
Subdivisions in Crestline
Market Summary
Current real estate data for Single Family in Crestline as of Oct 22, 2025
142
Single Family Listed
171
Avg DOM
308
Avg $ / SqFt
$426,545
Avg List Price
Property Summary
- Located in the Crestline (CRES) subdivision, 116 Pine Ridge Road Crestline CA is a Single Family for sale in Crestline, CA, 92325. It is listed for $799,000 and features 4 beds, 3 baths, and has approximately 3,206 square feet of living space, and was originally constructed in 1992. The current price per square foot is $249. The average price per square foot for Single Family listings in Crestline is $308. The average listing price for Single Family in Crestline is $426,545.
Similar Listings Nearby
116 Pine Ridge Road
Crestline, CA

