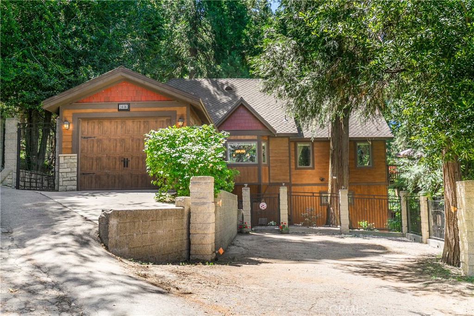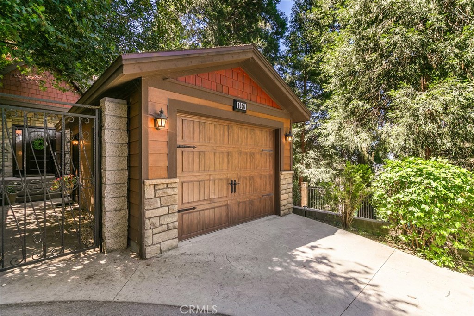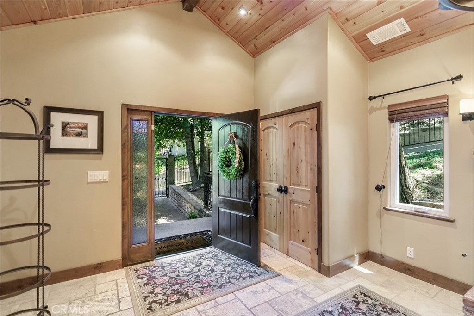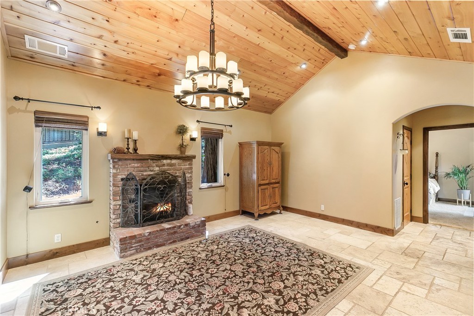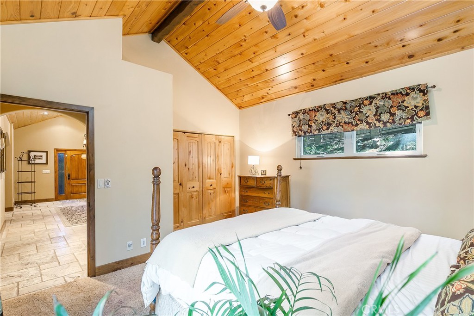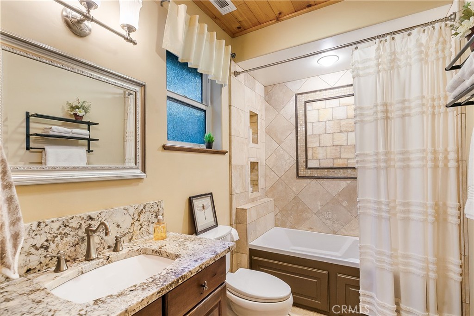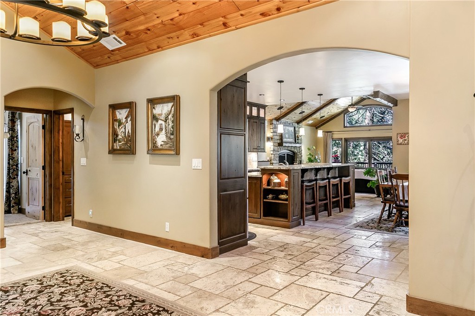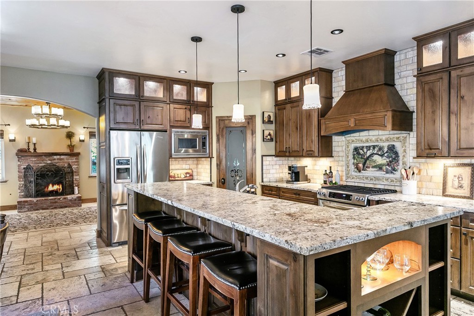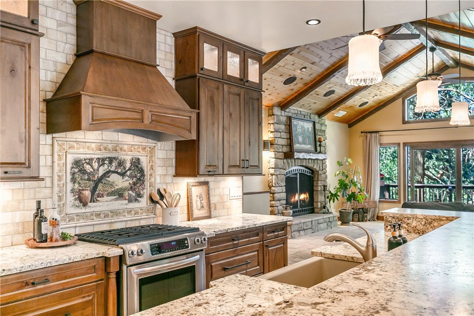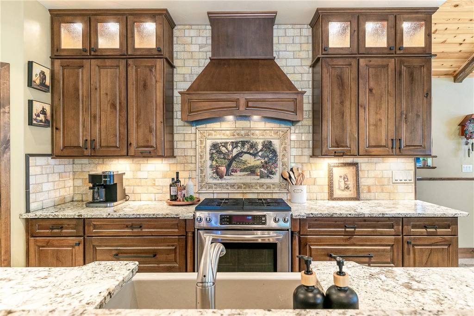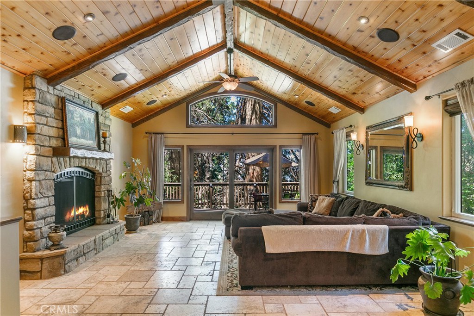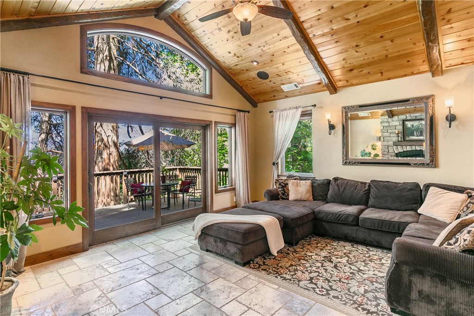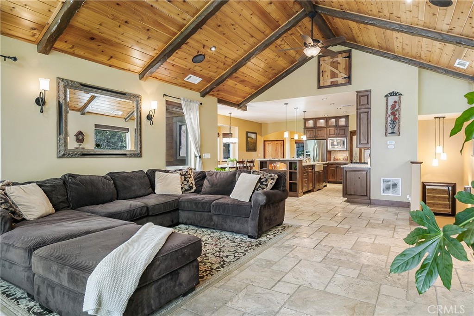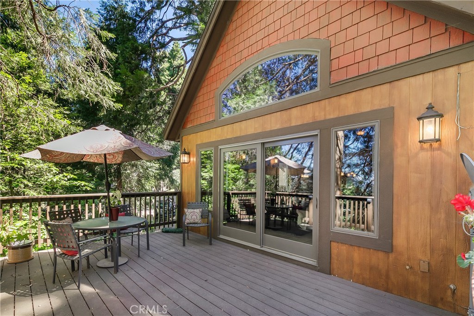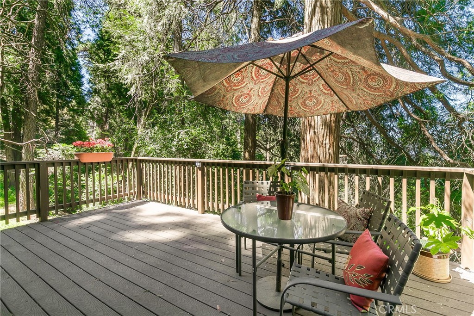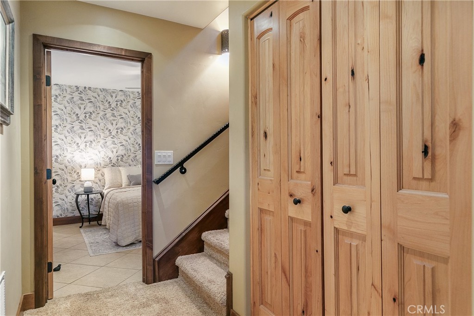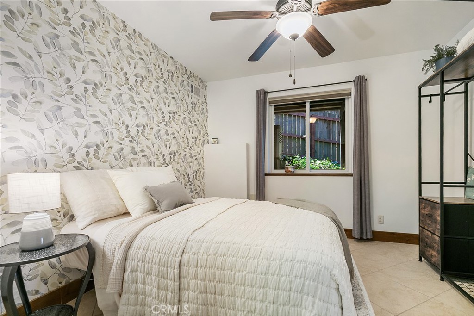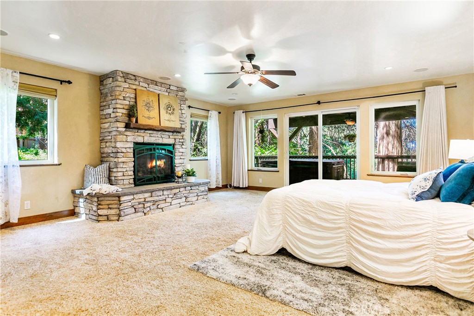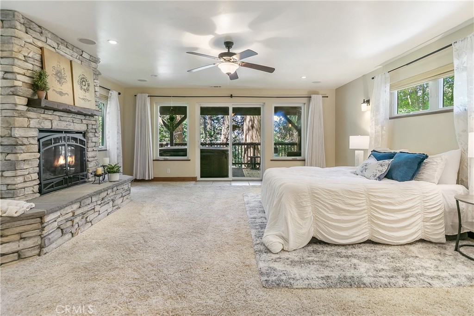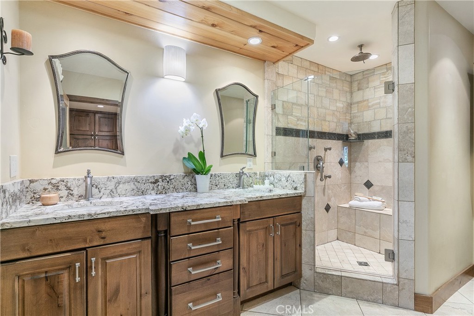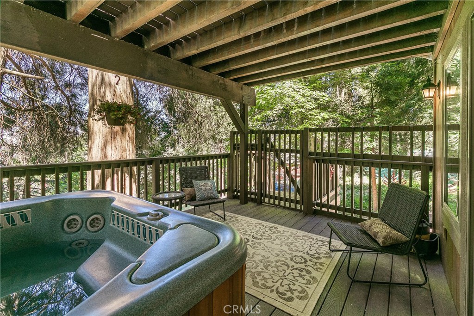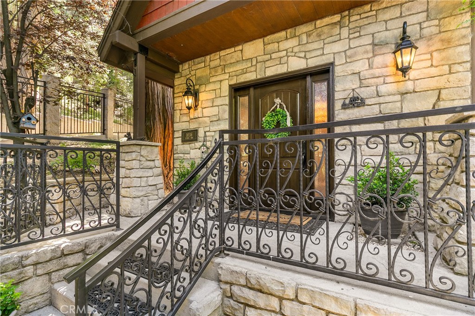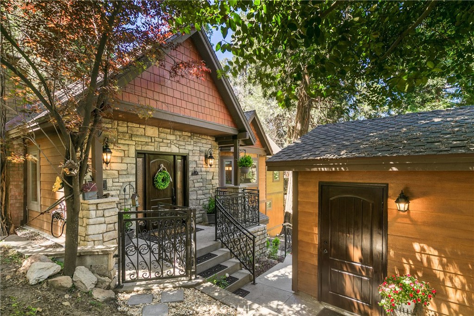Mountain Elegance!
Welcome to your dream retreat in beautiful Crestline—rebuilt in 2012 with no expense spared and meticulously maintained ever since. This stunning home offers the perfect blend of timeless mountain charm and thoughtful modern upgrades.
Step inside to a warm formal living room centered around the original fireplace, then flow seamlessly into the heart of the home: a chef’s kitchen featuring leathered granite countertops, walk-in pantry, breakfast bar, and custom banquette seating—designed for entertaining. The expansive family room showcases 16-foot cedar ceilings, exposed wood beams, and a majestic stone fireplace with a wooden hearth, creating a picture-perfect setting for holidays or cozy nights in. Double pane sliding doors lead to a spacious Trex deck, ideal for outdoor dining and entertaining.
The main level includes a private bedroom with its own Trex deck, while downstairs you’ll find two additional bedrooms, including a luxurious primary suite with an ensuite bath, private deck with spa, and a cozy Heatilator fireplace—perfect for relaxing on chilly mountain evenings. The lower level also includes a convenient mudroom/laundry area and additional outdoor seating space.
Beyond beauty, this home was built to last—with Class A fire-rated fiber cement board siding for peace of mind, custom wrought iron fencing and railings that add both style and security, and a whole-house Generac generator to ensure uninterrupted comfort no matter the season.
Additional perks include a level-entry one-car garage, generous off-street parking for up to five vehicles and an easy commuter location.
Located Conveniently 5 Minutes away from Lake Gregory. Crestline offers a true mountain lifestyle with a public lake, scenic walking trail, summer water activities, a dog park, and festive parades that bring the community together all year long.
Welcome to your dream retreat in beautiful Crestline—rebuilt in 2012 with no expense spared and meticulously maintained ever since. This stunning home offers the perfect blend of timeless mountain charm and thoughtful modern upgrades.
Step inside to a warm formal living room centered around the original fireplace, then flow seamlessly into the heart of the home: a chef’s kitchen featuring leathered granite countertops, walk-in pantry, breakfast bar, and custom banquette seating—designed for entertaining. The expansive family room showcases 16-foot cedar ceilings, exposed wood beams, and a majestic stone fireplace with a wooden hearth, creating a picture-perfect setting for holidays or cozy nights in. Double pane sliding doors lead to a spacious Trex deck, ideal for outdoor dining and entertaining.
The main level includes a private bedroom with its own Trex deck, while downstairs you’ll find two additional bedrooms, including a luxurious primary suite with an ensuite bath, private deck with spa, and a cozy Heatilator fireplace—perfect for relaxing on chilly mountain evenings. The lower level also includes a convenient mudroom/laundry area and additional outdoor seating space.
Beyond beauty, this home was built to last—with Class A fire-rated fiber cement board siding for peace of mind, custom wrought iron fencing and railings that add both style and security, and a whole-house Generac generator to ensure uninterrupted comfort no matter the season.
Additional perks include a level-entry one-car garage, generous off-street parking for up to five vehicles and an easy commuter location.
Located Conveniently 5 Minutes away from Lake Gregory. Crestline offers a true mountain lifestyle with a public lake, scenic walking trail, summer water activities, a dog park, and festive parades that bring the community together all year long.
Property Details
Price:
$689,000
MLS #:
IV25137475
Status:
Active
Beds:
3
Baths:
2
Type:
Single Family
Subtype:
Single Family Residence
Subdivision:
Crestline CRES
Neighborhood:
286crestlinearea
Listed Date:
Jun 29, 2025
Finished Sq Ft:
2,408
Lot Size:
11,940 sqft / 0.27 acres (approx)
Year Built:
2012
See this Listing
Schools
School District:
Rim of the World
Interior
Appliances
Disposal, Gas Oven, Gas Range, Microwave, Range Hood, Refrigerator
Bathrooms
1 Full Bathroom, 1 Three Quarter Bathroom
Cooling
None
Flooring
Carpet, Stone
Heating
Fireplace(s), Floor Furnace
Laundry Features
Individual Room, Inside, Washer Hookup
Exterior
Architectural Style
Custom Built
Community Features
Dog Park, Fishing, Golf, Hiking, Lake, Mountainous
Construction Materials
Fiber Cement
Exterior Features
Lighting
Parking Features
Driveway, Garage, Oversized
Parking Spots
6.00
Financial
Map
Community
- Address1036 Venus Way Crestline CA
- Neighborhood286 – Crestline Area
- SubdivisionCrestline (CRES)
- CityCrestline
- CountySan Bernardino
- Zip Code92325
Subdivisions in Crestline
Market Summary
Current real estate data for Single Family in Crestline as of Oct 20, 2025
145
Single Family Listed
170
Avg DOM
308
Avg $ / SqFt
$425,334
Avg List Price
Property Summary
- Located in the Crestline (CRES) subdivision, 1036 Venus Way Crestline CA is a Single Family for sale in Crestline, CA, 92325. It is listed for $689,000 and features 3 beds, 2 baths, and has approximately 2,408 square feet of living space, and was originally constructed in 2012. The current price per square foot is $286. The average price per square foot for Single Family listings in Crestline is $308. The average listing price for Single Family in Crestline is $425,334.
Similar Listings Nearby
1036 Venus Way
Crestline, CA


