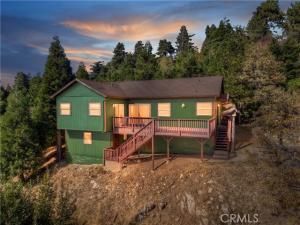Escape to the serenity of Skyland Drive — where nature, comfort, and endless potential meet. Built in 2004 and set on over half an acre, this charming single-level mountain home offers both privacy and room to grow. A circular drive welcomes you home to a wood-sided residence surrounded by towering pines and the quiet beauty of the mountains.
Inside, an open floor plan connects the living room, dining area, and full kitchen—perfect for gatherings or cozy evenings by the corner wood-burning fireplace. Step out onto the spacious deck and take in expansive valley views that capture sunrise colors and the soft glow of sunset.
The thoughtful layout includes three bedrooms and two baths, featuring a rare 7½-foot clawfoot tub and separate shower. The kitchen and third bedroom open directly to the deck, inviting morning coffee with a view. A lower-level space with exterior entry and a ¼ bath offers creative potential for a guest suite, office, or studio.
Outside, the property extends beyond the home with a flat area ideal for a future garage, garden, or possibly an additional dwelling unit. Wildlife frequently passes through, adding to the sense of tranquility, yet the home sits conveniently off a primary maintained road with easy year-round access.
Enjoy mountain living at its best — peaceful, practical, and full of opportunity.
Inside, an open floor plan connects the living room, dining area, and full kitchen—perfect for gatherings or cozy evenings by the corner wood-burning fireplace. Step out onto the spacious deck and take in expansive valley views that capture sunrise colors and the soft glow of sunset.
The thoughtful layout includes three bedrooms and two baths, featuring a rare 7½-foot clawfoot tub and separate shower. The kitchen and third bedroom open directly to the deck, inviting morning coffee with a view. A lower-level space with exterior entry and a ¼ bath offers creative potential for a guest suite, office, or studio.
Outside, the property extends beyond the home with a flat area ideal for a future garage, garden, or possibly an additional dwelling unit. Wildlife frequently passes through, adding to the sense of tranquility, yet the home sits conveniently off a primary maintained road with easy year-round access.
Enjoy mountain living at its best — peaceful, practical, and full of opportunity.
Property Details
Price:
$579,900
MLS #:
IG25250610
Status:
Active
Beds:
3
Baths:
3
Type:
Single Family
Subtype:
Single Family Residence
Subdivision:
Crestline CRES
Neighborhood:
286
Listed Date:
Oct 30, 2025
Finished Sq Ft:
1,574
Lot Size:
25,390 sqft / 0.58 acres (approx)
Year Built:
2004
See this Listing
Schools
School District:
Rim of the World
Interior
Appliances
DW, MW, RF, ER
Bathrooms
2 Full Bathrooms, 1 One Quarter Bathroom
Cooling
NO
Flooring
LAM
Heating
CF, FIR
Laundry Features
GAS, ICL, WH
Exterior
Community Features
RUR, BLM, MTN
Financial
Map
Community
- AddressSkyland DR Lot 57 Crestline CA
- SubdivisionCrestline (CRES)
- CityCrestline
- CountySan Bernardino
- Zip Code92325
Subdivisions in Crestline
Market Summary
Current real estate data for Single Family in Crestline as of Nov 05, 2025
116
Single Family Listed
55
Avg DOM
250
Avg $ / SqFt
$370,571
Avg List Price
Property Summary
- Located in the Crestline (CRES) subdivision, Skyland DR Lot 57 Crestline CA is a Single Family for sale in Crestline, CA, 92325. It is listed for $579,900 and features 3 beds, 3 baths, and has approximately 1,574 square feet of living space, and was originally constructed in 2004. The current price per square foot is $368. The average price per square foot for Single Family listings in Crestline is $250. The average listing price for Single Family in Crestline is $370,571.
Similar Listings Nearby
Skyland DR Lot 57
Crestline, CA


