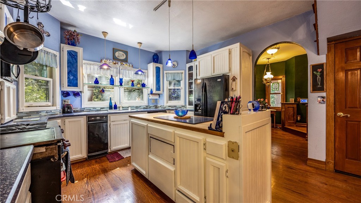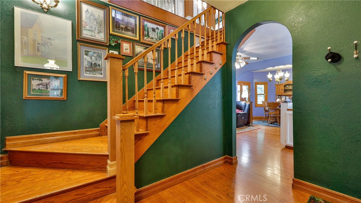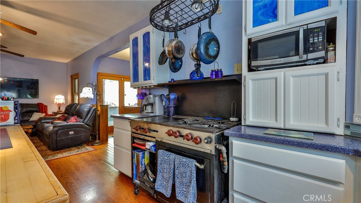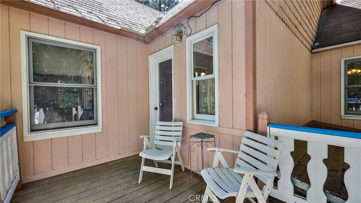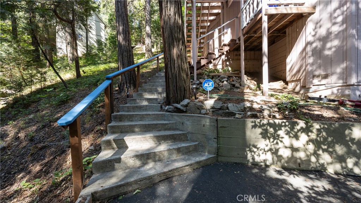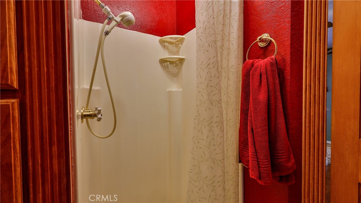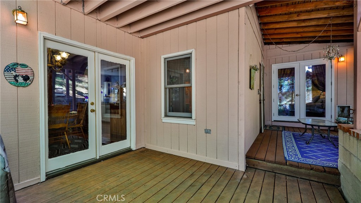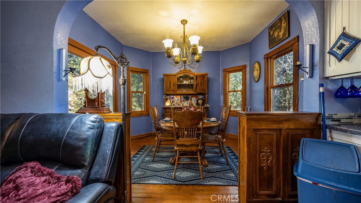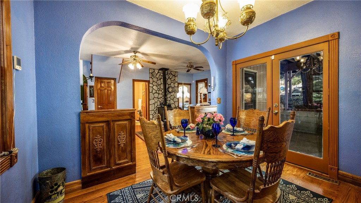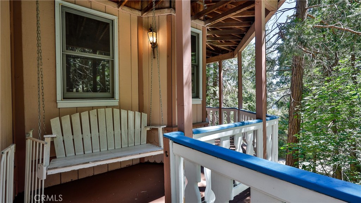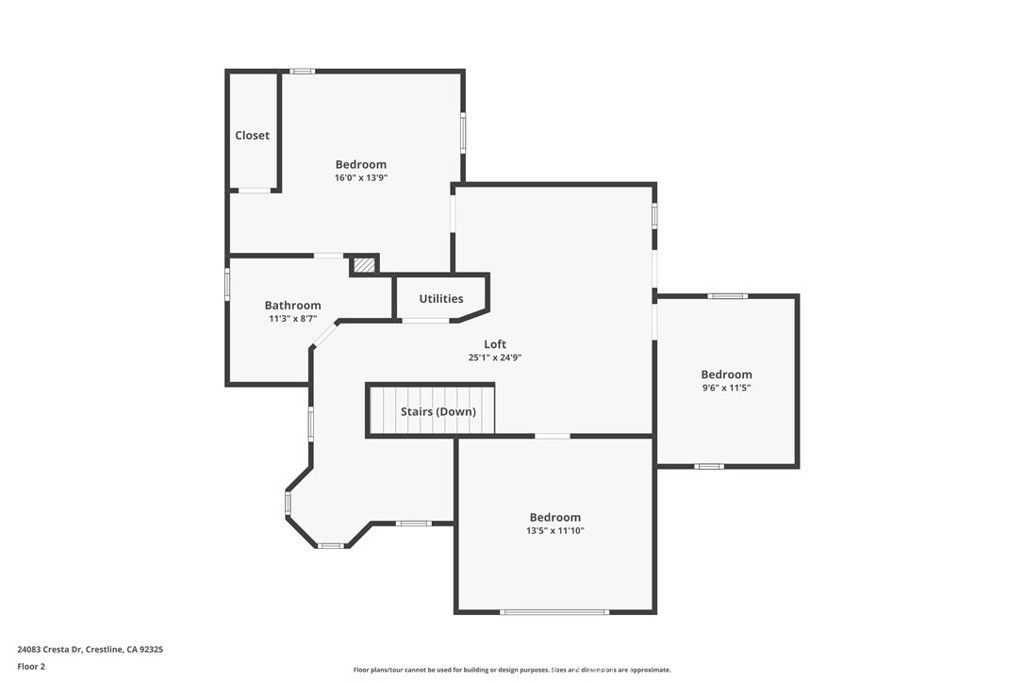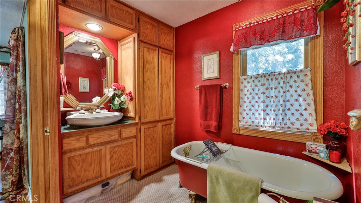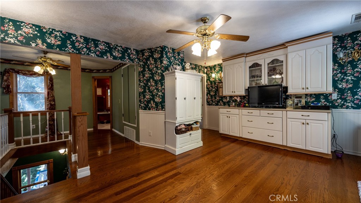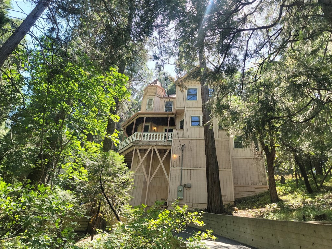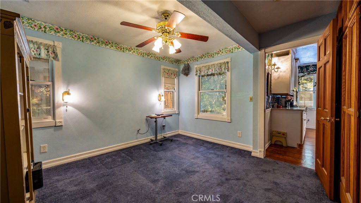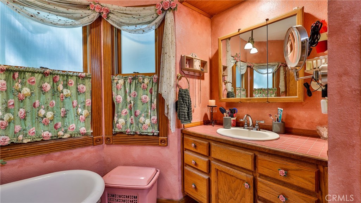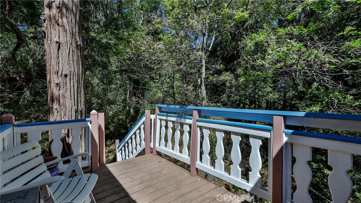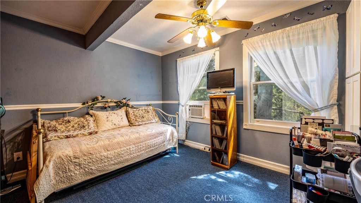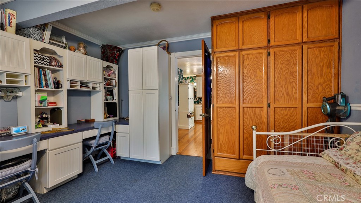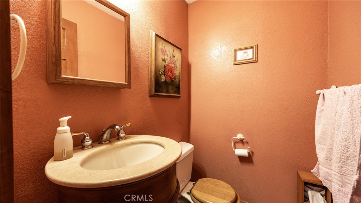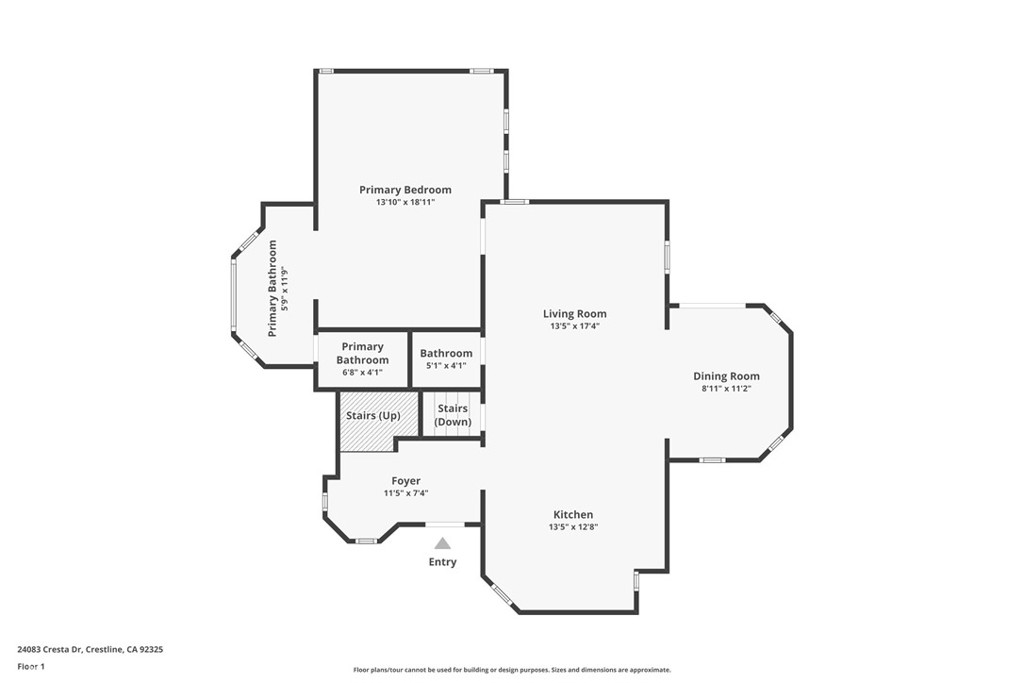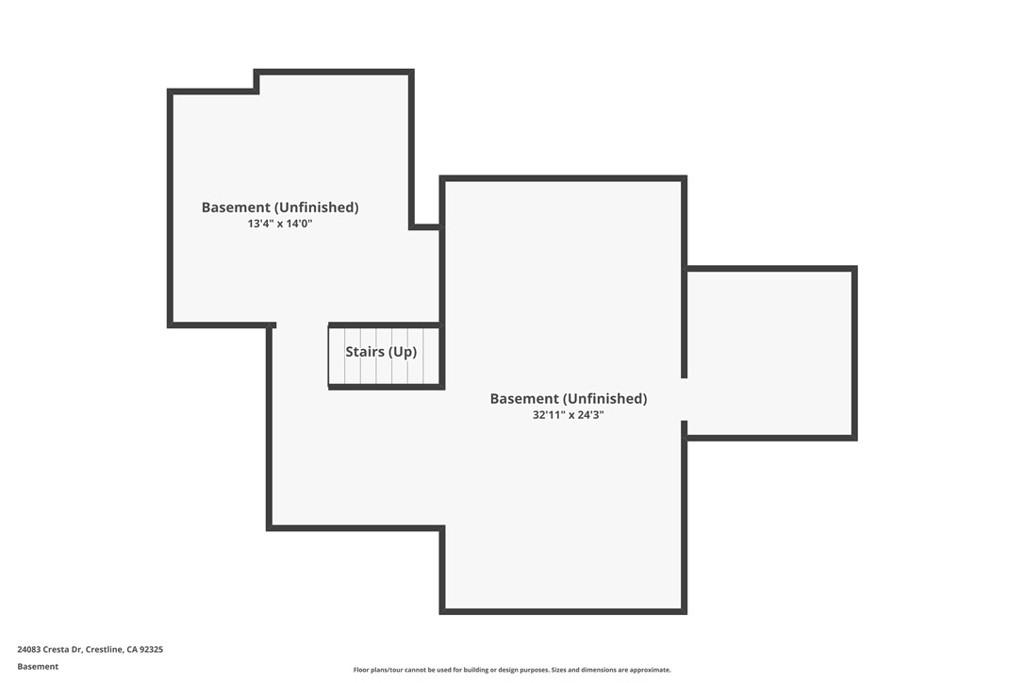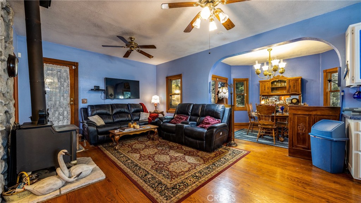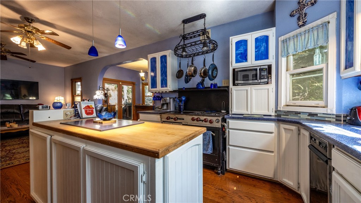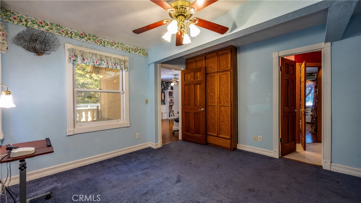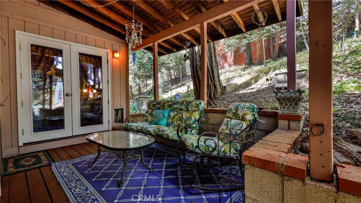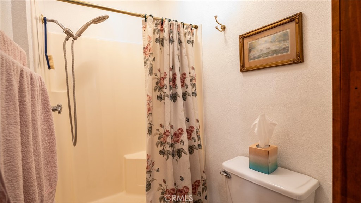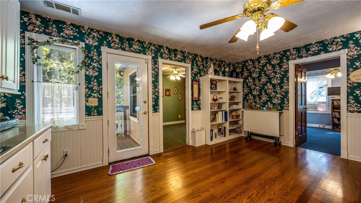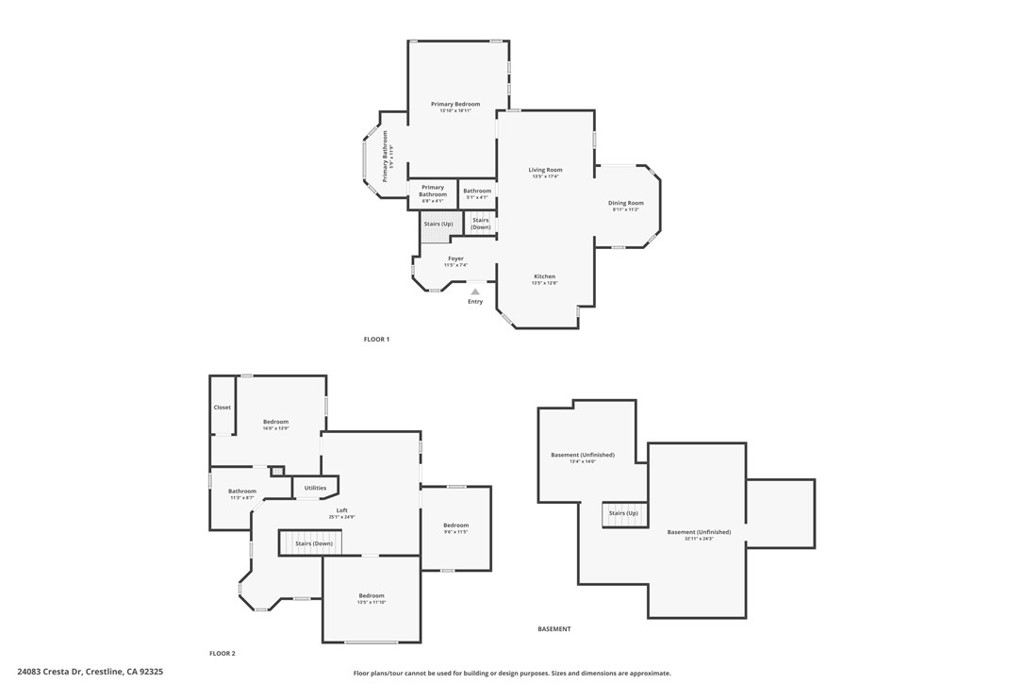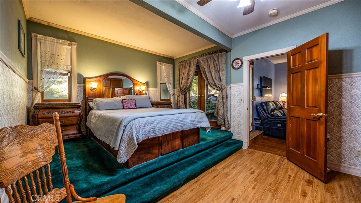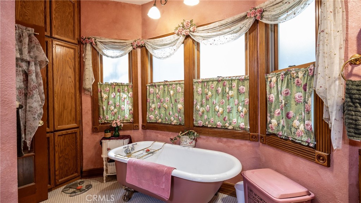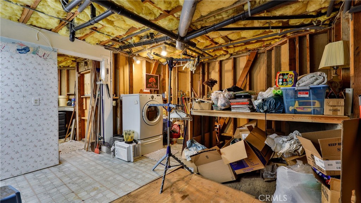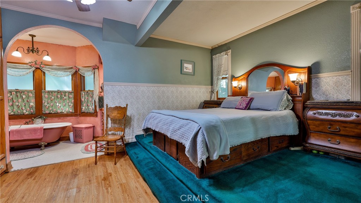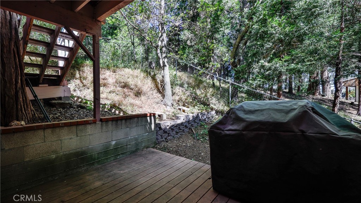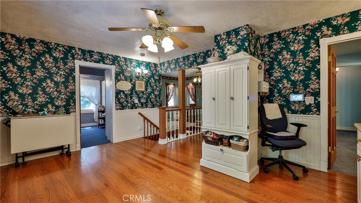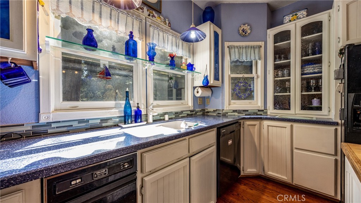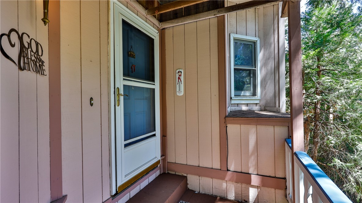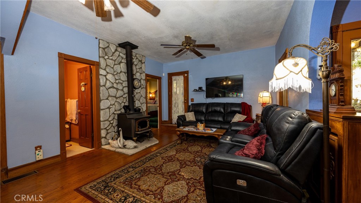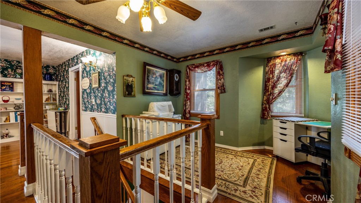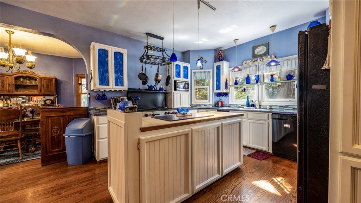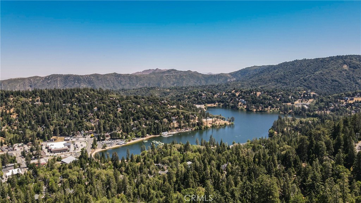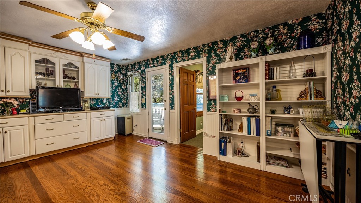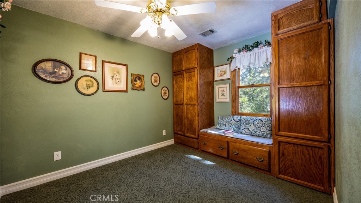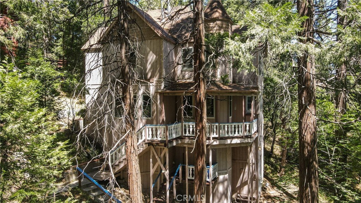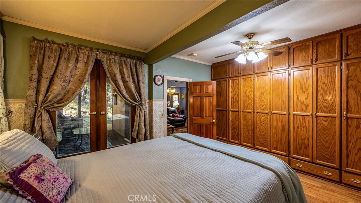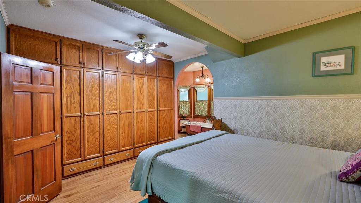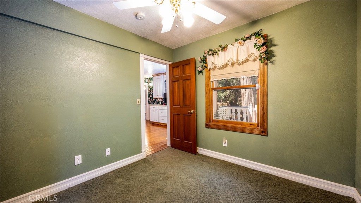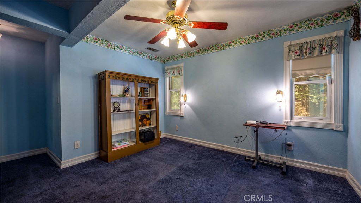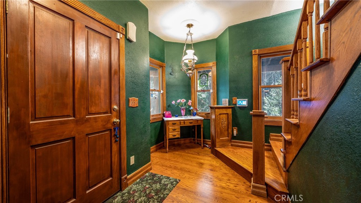**Victorian Elegance Among the Treetops!** This large custom Victorian home offers 4 bedrooms, 2.5 baths, and timeless craftsmanship throughout. Step into a grand entry featuring rich wood flooring, an open staircase, and handcrafted wood banisters that set the tone for the home''s warm, inviting style. The main level boasts an open-concept layout connecting the living, kitchen, and dining areas—all with wood floors. The chef’s kitchen is highlighted by quartz countertops, a Wolf range, high ceilings, and a central island. The living room includes a ceiling fan, energy-efficient dual-pane wood-framed windows, a cozy wood-burning stove, and direct access to a covered patio—also accessible from the dining room through elegant double doors.
The spacious primary suite is located on the main floor and features a full wall of custom closets, private access to the patio, and a luxurious bath complete with clawfoot tub, separate shower, and a dedicated vanity area.
Upstairs, you’ll find a bright family room and loft with extensive built-in cabinetry, and access to a private deck with serene treetop views. Three additional bedrooms offer flexibility, including one with dual desk space and storage—ideal for a home office. Another features a charming window seat and ceiling fan, while the third includes built-ins and an attached bath.
A large, partially finished basement provides laundry hookups, multiple rooms for storage, workshop space, or future potential—complete with a separate exterior entrance.
Enjoy peaceful privacy and Victorian charm nestled in the trees—this is mountain living at its finest.
The spacious primary suite is located on the main floor and features a full wall of custom closets, private access to the patio, and a luxurious bath complete with clawfoot tub, separate shower, and a dedicated vanity area.
Upstairs, you’ll find a bright family room and loft with extensive built-in cabinetry, and access to a private deck with serene treetop views. Three additional bedrooms offer flexibility, including one with dual desk space and storage—ideal for a home office. Another features a charming window seat and ceiling fan, while the third includes built-ins and an attached bath.
A large, partially finished basement provides laundry hookups, multiple rooms for storage, workshop space, or future potential—complete with a separate exterior entrance.
Enjoy peaceful privacy and Victorian charm nestled in the trees—this is mountain living at its finest.
Property Details
Price:
$499,900
MLS #:
IG25137851
Status:
Active
Beds:
4
Baths:
3
Type:
Single Family
Subtype:
Single Family Residence
Neighborhood:
286crestlinearea
Listed Date:
Jun 18, 2025
Finished Sq Ft:
1,972
Lot Size:
13,600 sqft / 0.31 acres (approx)
Year Built:
1988
See this Listing
Schools
School District:
Rim of the World
Interior
Appliances
Gas Oven, Gas Range
Bathrooms
2 Full Bathrooms, 1 Half Bathroom
Cooling
None
Flooring
Carpet, See Remarks, Tile, Wood
Heating
Central, Natural Gas
Laundry Features
Dryer Included, Gas Dryer Hookup, Inside, See Remarks, Washer Hookup, Washer Included
Exterior
Architectural Style
Victorian
Community Features
Mountainous, Rural
Parking Features
Driveway, Asphalt
Parking Spots
0.00
Roof
Composition
Security Features
Carbon Monoxide Detector(s), Fire and Smoke Detection System, Wired for Alarm System
Financial
Map
Community
- Address24083 Cresta Drive Crestline CA
- Neighborhood286 – Crestline Area
- CityCrestline
- CountySan Bernardino
- Zip Code92325
Subdivisions in Crestline
Market Summary
Current real estate data for Single Family in Crestline as of Oct 23, 2025
142
Single Family Listed
172
Avg DOM
308
Avg $ / SqFt
$426,545
Avg List Price
Property Summary
- 24083 Cresta Drive Crestline CA is a Single Family for sale in Crestline, CA, 92325. It is listed for $499,900 and features 4 beds, 3 baths, and has approximately 1,972 square feet of living space, and was originally constructed in 1988. The current price per square foot is $253. The average price per square foot for Single Family listings in Crestline is $308. The average listing price for Single Family in Crestline is $426,545.
Similar Listings Nearby
24083 Cresta Drive
Crestline, CA


