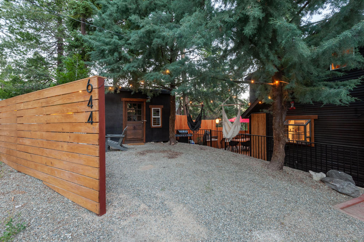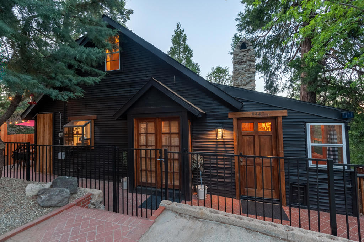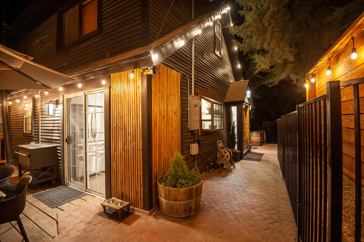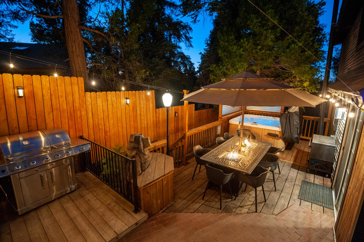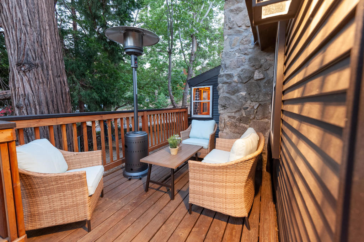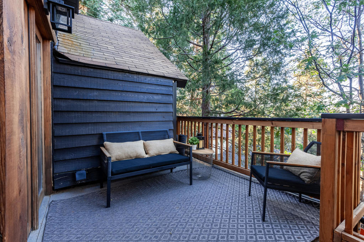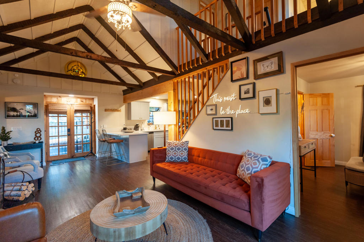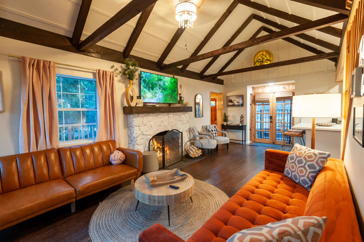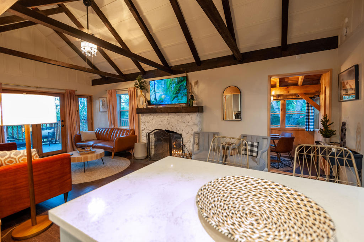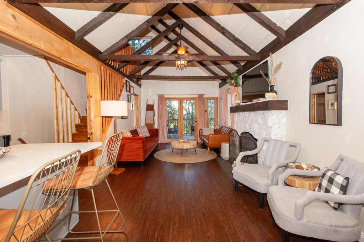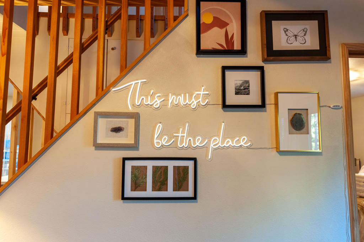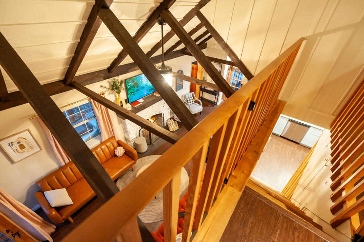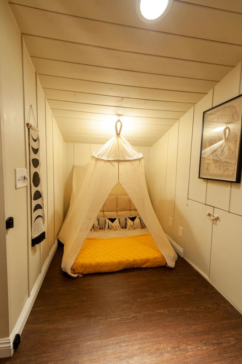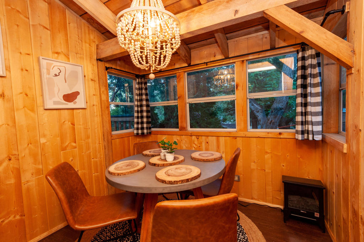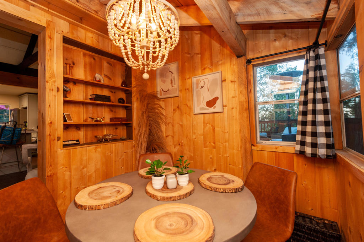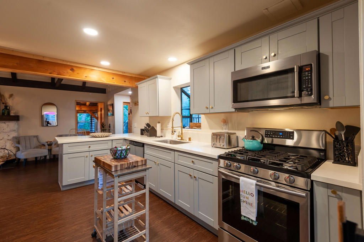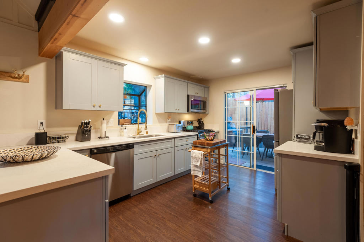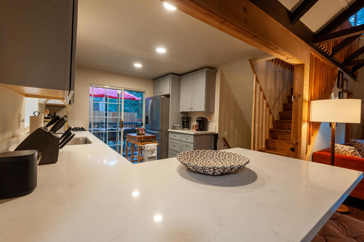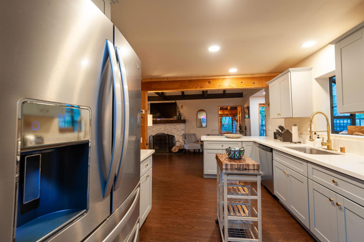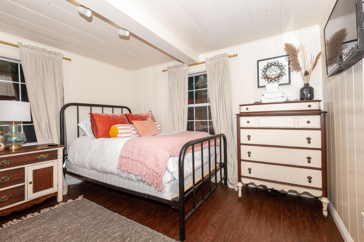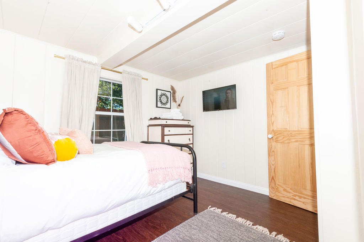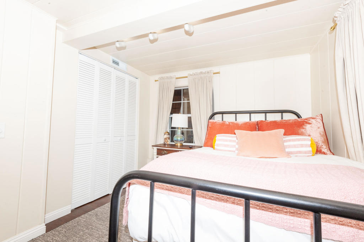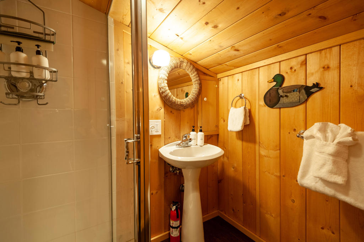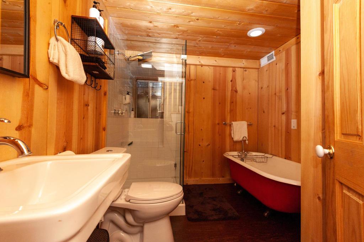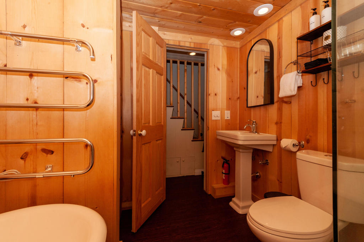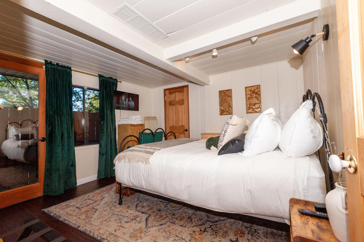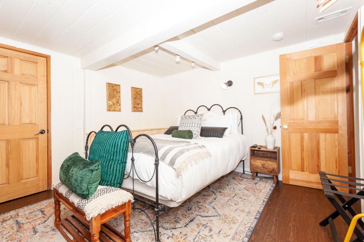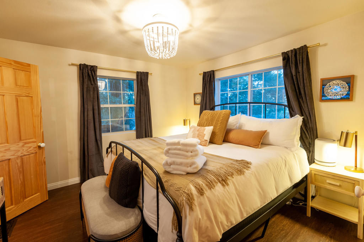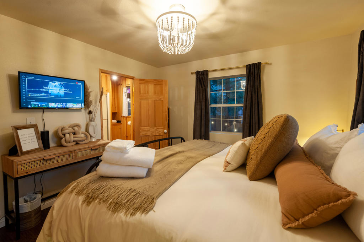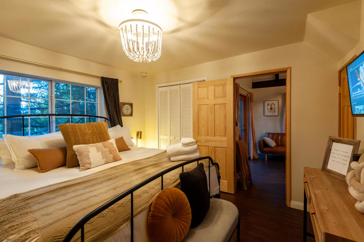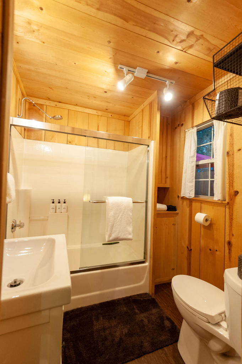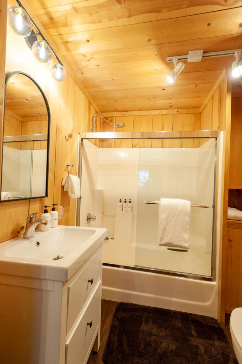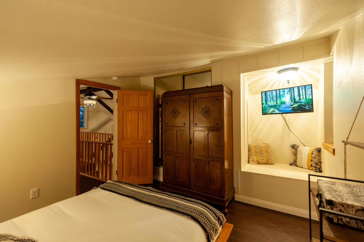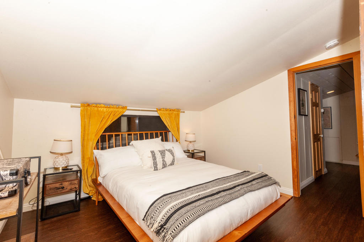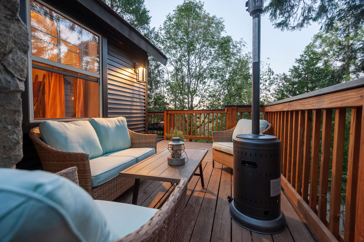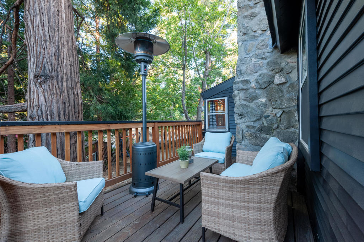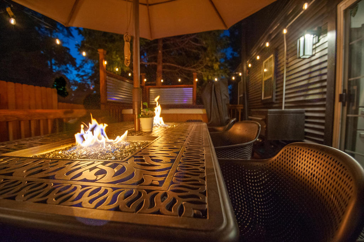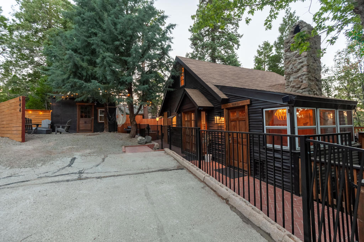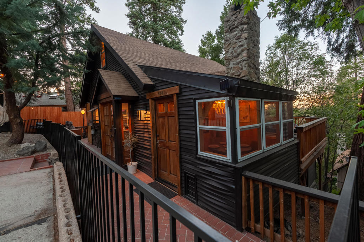This one-of-a-kind, unique custom home is turn-key and ready for its new owners. It is situated on a double street to street lot and has features you will not find anywhere else including a stunning remodel with many upgrades. (see supplement list) Upon entering, you are welcomed by a foyer, and up a few stairs to the left is a large living room with a soaring wood ceiling and a focal point beautiful brick fireplace in the corner. On one end of the room up a few stairs is an area known as the library, it’s an open loft, perfect for a home office or writers’ garret. On the opposite end is a wall of windows with an entry to a huge deck. This room epitomizes everything you imagine a mountain home living room should be
To the right of the foyer is a family room with a wood stove and windows that look out to the front. It offers a cozy environment for family gatherings.
The custom kitchen boasts an open concept that flows into the family room with a large breakfast bar. It is equipped with Whirlpool stainless steel appliances. The grey cabinets have self-closing drawers and are complemented by beautiful quartz countertops. The kitchen lighting has been upgraded with fashionable downlights between wooden beams, creating a warm and inviting atmosphere.
Next you will find the dining room with built-in cabinets including a wine glass rack and a door to the deck. Off the dining room is the main floor bedroom with real knotty pine walls and a large closet. It could be a great home office. Also on this floor is a beautiful, remodeled bath with a large shower featuring rock floor and ceramic tile walls.
Upstairs is the primary suite and a private bathroom with a bathtub and shower. It has knotty pine walls, built in cabinets and a barn door.
On the lowest level you enter into a special area that could be an exercise room, craft or hobby room or whatever your housing needs require. You will also find another bathroom and the laundry area. Next is the third bedroom. It has knotty pine walls and is quite roomy.
Past the bedroom is a hidden gem. It’s a room built under the huge deck. It’s partly finished and ready for your ideas. It has a separate entry and could be an excellent ADU. The contractor already installed the plumbing for a future bathroom. Both lots together add up to 11,428 sf. If you are looking for a large custom home to make your own, this may be the one.
To the right of the foyer is a family room with a wood stove and windows that look out to the front. It offers a cozy environment for family gatherings.
The custom kitchen boasts an open concept that flows into the family room with a large breakfast bar. It is equipped with Whirlpool stainless steel appliances. The grey cabinets have self-closing drawers and are complemented by beautiful quartz countertops. The kitchen lighting has been upgraded with fashionable downlights between wooden beams, creating a warm and inviting atmosphere.
Next you will find the dining room with built-in cabinets including a wine glass rack and a door to the deck. Off the dining room is the main floor bedroom with real knotty pine walls and a large closet. It could be a great home office. Also on this floor is a beautiful, remodeled bath with a large shower featuring rock floor and ceramic tile walls.
Upstairs is the primary suite and a private bathroom with a bathtub and shower. It has knotty pine walls, built in cabinets and a barn door.
On the lowest level you enter into a special area that could be an exercise room, craft or hobby room or whatever your housing needs require. You will also find another bathroom and the laundry area. Next is the third bedroom. It has knotty pine walls and is quite roomy.
Past the bedroom is a hidden gem. It’s a room built under the huge deck. It’s partly finished and ready for your ideas. It has a separate entry and could be an excellent ADU. The contractor already installed the plumbing for a future bathroom. Both lots together add up to 11,428 sf. If you are looking for a large custom home to make your own, this may be the one.
Property Details
Price:
$525,000
MLS #:
IG25005347
Status:
Active
Beds:
2
Baths:
3
Address:
1025 Playground Drive
Type:
Single Family
Subtype:
Single Family Residence
Neighborhood:
286crestlinearea
City:
Crestline
Listed Date:
Jan 8, 2025
State:
CA
Finished Sq Ft:
2,445
ZIP:
92325
Lot Size:
11,428 sqft / 0.26 acres (approx)
Year Built:
1945
See this Listing
Mortgage Calculator
Schools
School District:
Rim of the World
Interior
Cooling
None
Fireplace Features
Family Room, Living Room
Heating
Central
Exterior
Community Features
Biking, B L M/ National Forest, Dog Park, Fishing, Lake, Watersports, Mountainous, Rural
Garage Spaces
0.00
Lot Features
Gentle Sloping
Parking Spots
0.00
Pool Features
None
Sewer
Unknown
Stories Total
3
View
Mountain(s)
Financial
Association Fee
0.00
Map
Community
- Address1025 Playground Drive Crestline CA
- Area286 – Crestline Area
- CityCrestline
- CountySan Bernardino
- Zip Code92325
Similar Listings Nearby
- 6695 N Miners Court
San Bernardino, CA$680,000
3.46 miles away
- 3847 W Bodega Way
San Bernardino, CA$680,000
4.20 miles away
- 22911 Crest Forest Drive
Crestline, CA$650,000
0.38 miles away
- 644 Cedar Lane
Twin Peaks, CA$650,000
4.62 miles away
- 5095 N G Street
San Bernardino, CA$649,990
4.20 miles away
- 790 Berne Drive
Crestline, CA$648,000
2.67 miles away
- 1155 Neptune Way
Crestline, CA$645,000
1.57 miles away
- 6654 N Ofelia Drive
San Bernardino, CA$645,000
3.65 miles away
- 385 Iris Drive
Twin Peaks, CA$638,000
4.33 miles away
- 26690 Thunderbird Drive
Lake Arrowhead, CA$629,000
4.91 miles away
1025 Playground Drive
Crestline, CA
LIGHTBOX-IMAGES




















































































































