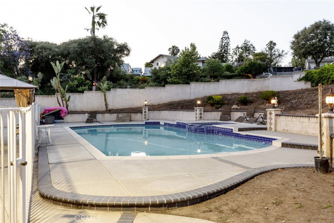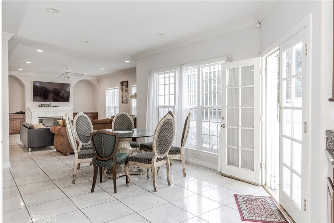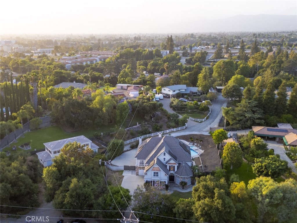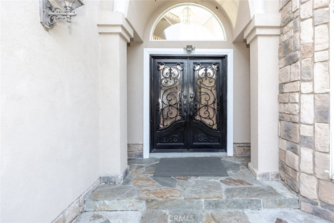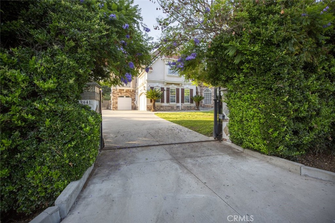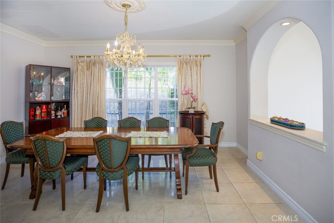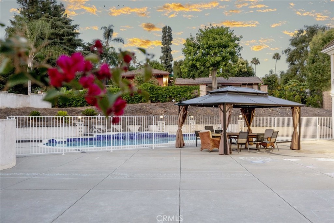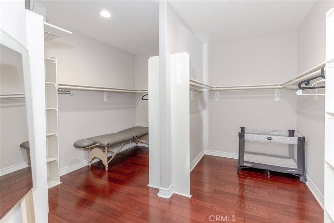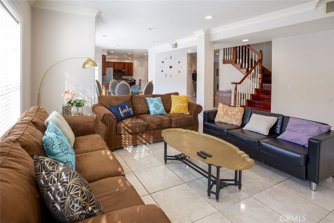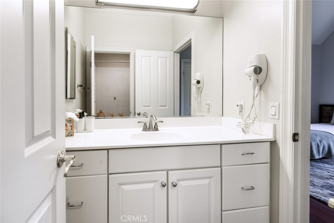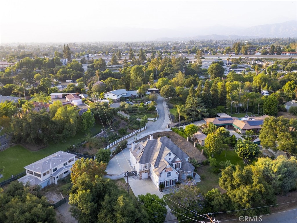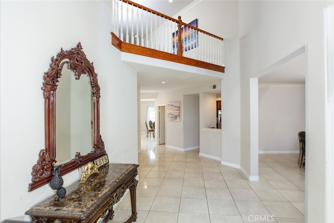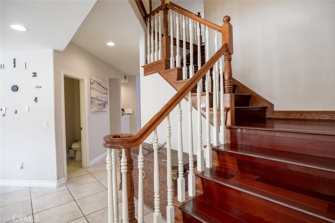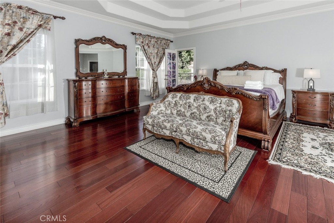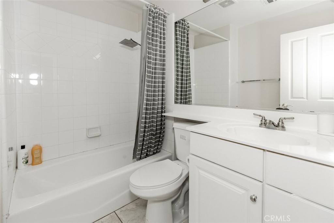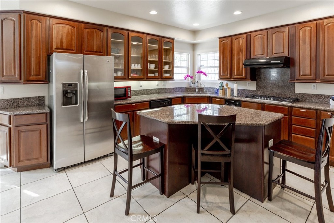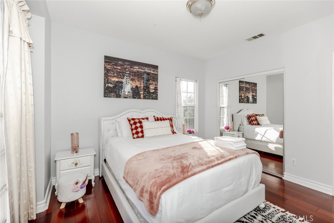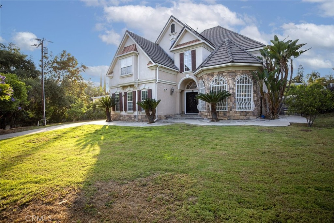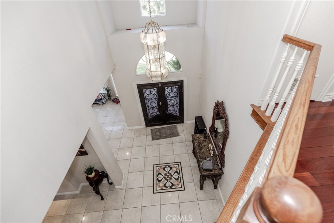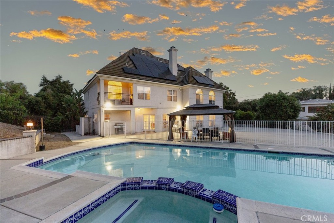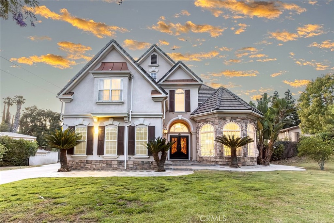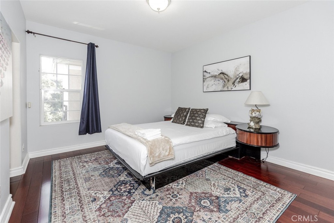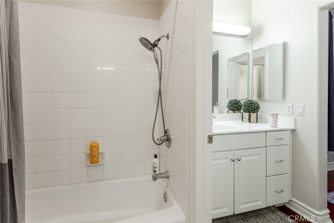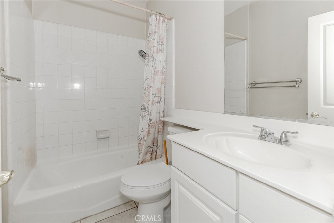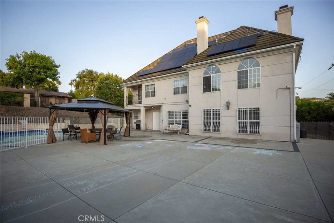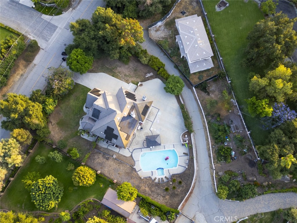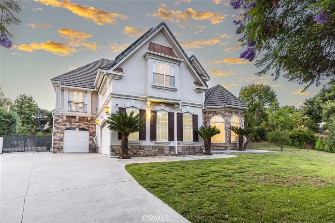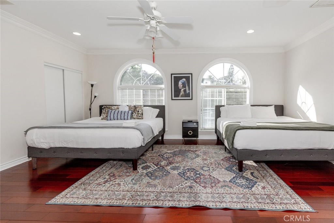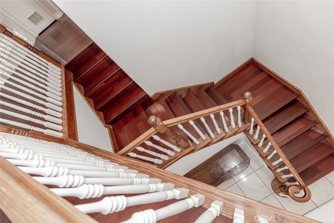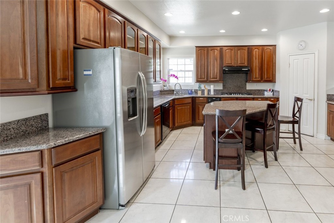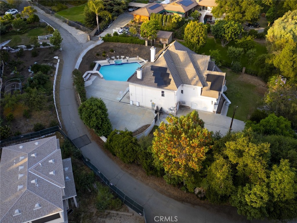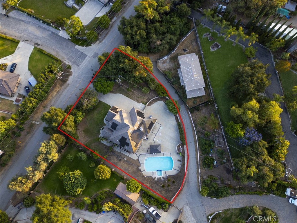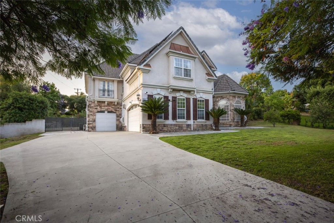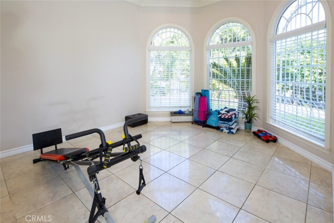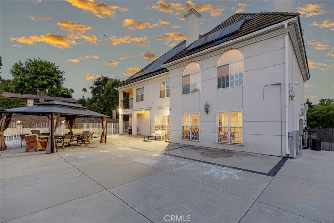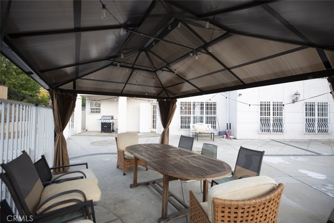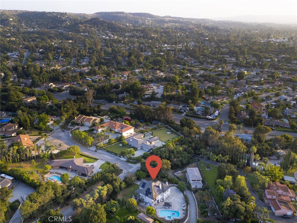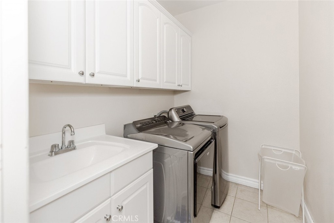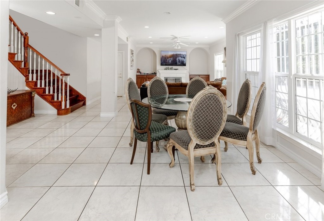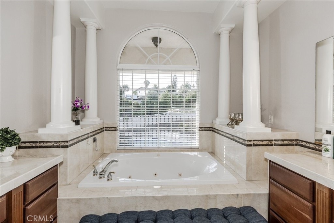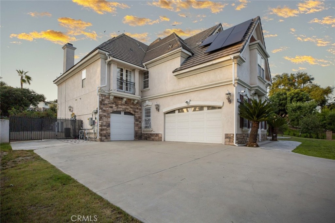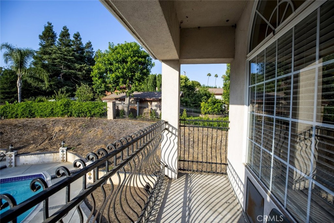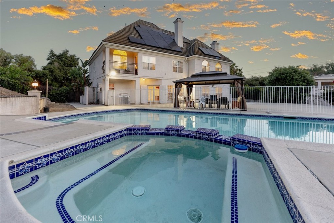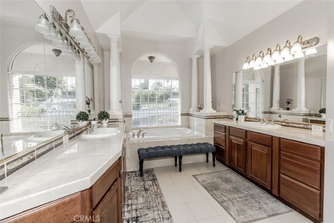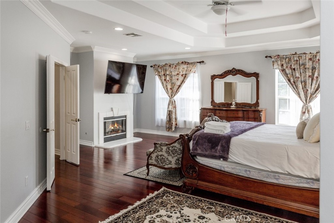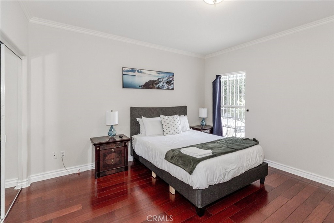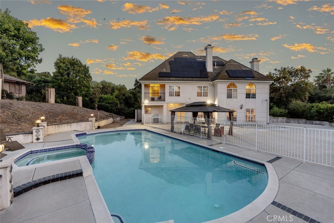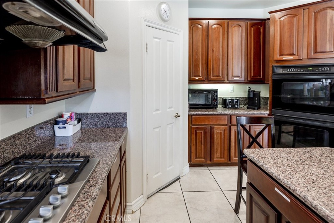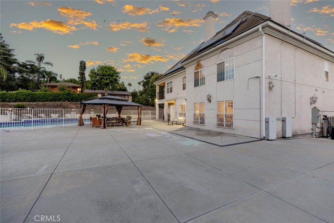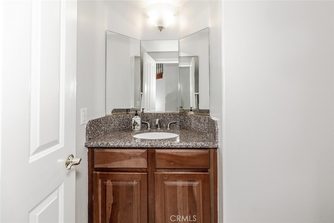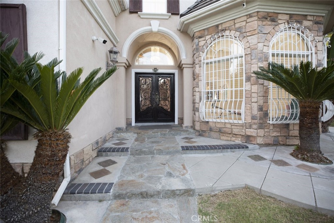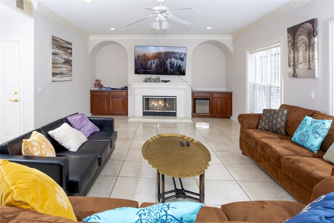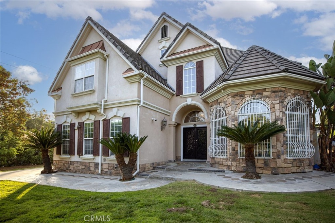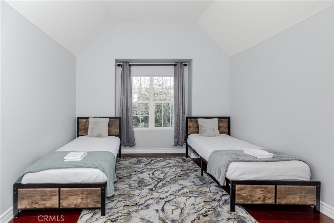This beautifully upgraded, fully furnished two-story home offers 5 spacious bedrooms and 5 full bathrooms, spread across 4,101 square feet of elegant living space. Nestled on a nearly one-acre landscaped lot (42,575 sq ft), it provides a rare combination of privacy, functionality, and luxury.
The open-concept layout features crown molding, recessed lighting, and a welcoming formal entry. One bedroom and two full bathrooms are located on the main level—ideal for guests or multi-generational living. The gourmet kitchen is equipped with granite countertops, a large island, walk-in pantry, gas range, microwave, refrigerator, and double oven. Adjacent dining and breakfast areas offer both formal and casual dining options.
The primary suite upstairs provides a private retreat with a spacious bedroom, large walk-in closet, and a beautifully appointed bathroom featuring dual sinks, a soaking tub, and a separate shower. Additional living areas include a loft, bonus room, and both formal and informal family rooms, offering flexible space for work, relaxation, or entertainment.
Modern comforts include central air conditioning and heating, a fireplace, solar panels with two Tesla Powerwall units, and a water filtration system. The separate laundry room comes with a washer and dryer. Four TVs are included with the fully furnished interior.
Outside, a private in-ground pool and spa are surrounded by mature trees, paved surfaces, and a well-maintained yard—ideal for relaxing or hosting.
Located within the Covina-Valley Unified School District, this home is zoned for South Hills High School. The neighborhood features curbs, hiking trails, and street lighting. A 12-month lease is required, and pets will be considered.
The open-concept layout features crown molding, recessed lighting, and a welcoming formal entry. One bedroom and two full bathrooms are located on the main level—ideal for guests or multi-generational living. The gourmet kitchen is equipped with granite countertops, a large island, walk-in pantry, gas range, microwave, refrigerator, and double oven. Adjacent dining and breakfast areas offer both formal and casual dining options.
The primary suite upstairs provides a private retreat with a spacious bedroom, large walk-in closet, and a beautifully appointed bathroom featuring dual sinks, a soaking tub, and a separate shower. Additional living areas include a loft, bonus room, and both formal and informal family rooms, offering flexible space for work, relaxation, or entertainment.
Modern comforts include central air conditioning and heating, a fireplace, solar panels with two Tesla Powerwall units, and a water filtration system. The separate laundry room comes with a washer and dryer. Four TVs are included with the fully furnished interior.
Outside, a private in-ground pool and spa are surrounded by mature trees, paved surfaces, and a well-maintained yard—ideal for relaxing or hosting.
Located within the Covina-Valley Unified School District, this home is zoned for South Hills High School. The neighborhood features curbs, hiking trails, and street lighting. A 12-month lease is required, and pets will be considered.
Property Details
Price:
$9,000
MLS #:
SR25144480
Status:
Active
Beds:
5
Baths:
5
Address:
19641 E Golden Bough Drive
Type:
Rental
Subtype:
Single Family Residence
Neighborhood:
614covina
City:
Covina
Listed Date:
Jun 5, 2025
State:
CA
Finished Sq Ft:
4,101
ZIP:
91724
Lot Size:
42,588 sqft / 0.98 acres (approx)
Year Built:
2001
See this Listing
Mortgage Calculator
Schools
School District:
Covina Valley Unified
Interior
Appliances
Double Oven, Gas Cooktop
Bathrooms
5 Full Bathrooms
Cooling
Central Air
Flooring
Tile
Heating
Central
Laundry Features
Individual Room, Inside
Exterior
Community Features
Sidewalks, Street Lights, Suburban
Parking Spots
3.00
Financial
Map
Community
- Address19641 E Golden Bough Drive Covina CA
- Area614 – Covina
- CityCovina
- CountyLos Angeles
- Zip Code91724
Similar Listings Nearby
19641 E Golden Bough Drive
Covina, CA
LIGHTBOX-IMAGES


