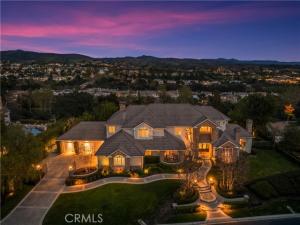Set on over an acre, this remarkable Woods Estate offers breathtaking sunrise views of the picturesque Coto de Caza Valley. From the moment you enter, you’ll be captivated by the impeccable quality of construction and thoughtfully designed spaces that blend luxury with comfort.
The elegant executive library is perfect for quiet reflection or productivity, while the formal living areas exude sophistication and warmth. The well-appointed kitchen seamlessly flows into the great room and bar, creating an ideal setting for both everyday living and memorable gatherings with friends and family. Every detail has been meticulously crafted, featuring custom finishes such as distressed hardwood floors, imported granite and marble, stunning custom built-ins, high ceilings, solid core doors and three handsome fireplaces. The impressive 1,000+ bottle temperature-controlled wine cellar is perfect for the connoisseur. The thoughtful architectural design includes four generously sized upstairs bedrooms, each complete with ensuite bathrooms and walk-in closets. A large upstairs bonus room provides versatile living space and could easily be transformed into the sixth secondary bedroom. Children will enjoy their own dedicated study area with built-in desks, while the luxurious master suite offers a remodeled bathroom that boasts spectacular views. At the heart of the home, the kitchen and great room shine with exquisite cabinetry, spacious layouts, an inviting breakfast nook, stainless steel appliances, and expansive windows that bring the outside in. Step outside to discover the immaculate grounds, featuring a dreamlike backyard complete with a stunning pool, spa, built-in BBQ, and sports court. This outdoor paradise is perfect for relaxation or entertaining, surrounded by lush landscaping that enhances the estate’s allure.
The elegant executive library is perfect for quiet reflection or productivity, while the formal living areas exude sophistication and warmth. The well-appointed kitchen seamlessly flows into the great room and bar, creating an ideal setting for both everyday living and memorable gatherings with friends and family. Every detail has been meticulously crafted, featuring custom finishes such as distressed hardwood floors, imported granite and marble, stunning custom built-ins, high ceilings, solid core doors and three handsome fireplaces. The impressive 1,000+ bottle temperature-controlled wine cellar is perfect for the connoisseur. The thoughtful architectural design includes four generously sized upstairs bedrooms, each complete with ensuite bathrooms and walk-in closets. A large upstairs bonus room provides versatile living space and could easily be transformed into the sixth secondary bedroom. Children will enjoy their own dedicated study area with built-in desks, while the luxurious master suite offers a remodeled bathroom that boasts spectacular views. At the heart of the home, the kitchen and great room shine with exquisite cabinetry, spacious layouts, an inviting breakfast nook, stainless steel appliances, and expansive windows that bring the outside in. Step outside to discover the immaculate grounds, featuring a dreamlike backyard complete with a stunning pool, spa, built-in BBQ, and sports court. This outdoor paradise is perfect for relaxation or entertaining, surrounded by lush landscaping that enhances the estate’s allure.
Property Details
Price:
$4,788,000
MLS #:
OC25054657
Status:
P
Beds:
6
Baths:
7
Type:
Single Family
Subtype:
Single Family Residence
Subdivision:
Woods WDS
Neighborhood:
cc
Listed Date:
Oct 18, 2025
Finished Sq Ft:
6,032
Lot Size:
48,421 sqft / 1.11 acres (approx)
Year Built:
1998
See this Listing
Schools
School District:
Capistrano Unified
Elementary School:
Tijeras Creek
Middle School:
Las Flores
High School:
Tesoro
Interior
Appliances
DW, GD, MW, RF, GR, HOD
Bathrooms
6 Full Bathrooms, 1 Half Bathroom
Cooling
CA
Heating
FA
Laundry Features
IR, IN
Exterior
Community Features
RS, VLY, CW, HRS
Exterior Features
BQ
Other Structures
SC
Parking Spots
4
Roof
CON, TLE
Security Features
SS, FS
Financial
HOA Fee
$353
HOA Frequency
MO
Map
Community
- AddressShetland Lot 30 Coto de Caza CA
- SubdivisionWoods (WDS)
- CityCoto de Caza
- CountyOrange
- Zip Code92679
Subdivisions in Coto de Caza
- Andalusia AND
- Arroya Sur ARS
- Chantemar CHAN
- Classics CLAS
- Country Homes CC
- Courante COUR
- Crooked Oak CROK
- East Hill EH
- East Point EP
- Fairway Oaks FO
- Forest TF
- Glenmere GLMR
- Grand Coto Estates 1 GCE1
- Grand Coto Estates 2 GCE2
- Greens At Coto TG
- Greystone Villas GRVL
- Hillsboro HB
- Legacy LEG
- Los Ranchos Estates LRE
- Los Verdes LSV
- Masters CTM
- Meritage MER
- Oak Knoll @ Summit OAKK
- Pinnacle PINN
- Rancho Colinas RC
- Rosewood ROSE
- San Marino SANM
- Spring Hill SPRH
- Stonehedge STH
- Tapestry TAP
- Terra Vida TERV
- Terraces TT
- Via Conejo Condos VCC
- Villa Serena VS
- Village TV
- Weatherly WEAT
- Woods WDS
Market Summary
Current real estate data for Single Family in Coto de Caza as of Oct 31, 2025
45
Single Family Listed
48
Avg DOM
652
Avg $ / SqFt
$5,611,075
Avg List Price
Property Summary
- Located in the Woods (WDS) subdivision, Shetland Lot 30 Coto de Caza CA is a Single Family for sale in Coto de Caza, CA, 92679. It is listed for $4,788,000 and features 6 beds, 7 baths, and has approximately 6,032 square feet of living space, and was originally constructed in 1998. The current price per square foot is $794. The average price per square foot for Single Family listings in Coto de Caza is $652. The average listing price for Single Family in Coto de Caza is $5,611,075.
Similar Listings Nearby
Shetland Lot 30
Coto de Caza, CA


