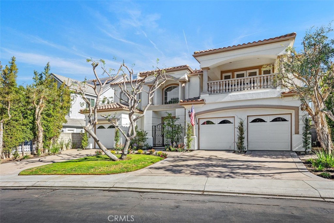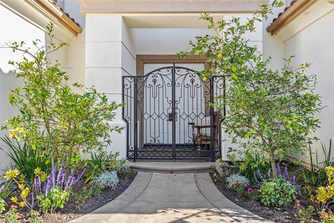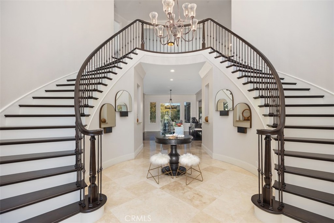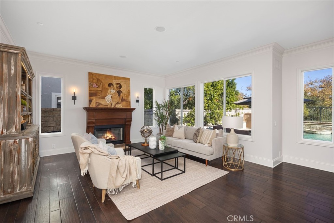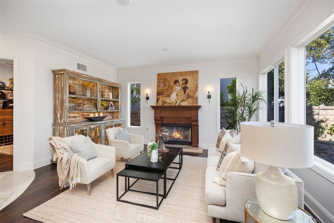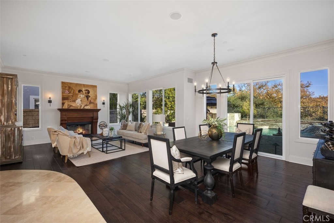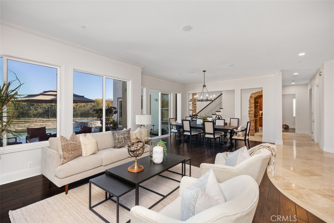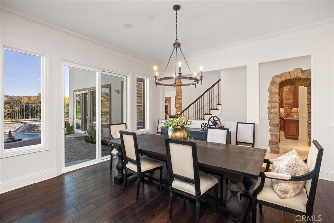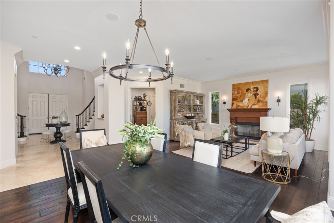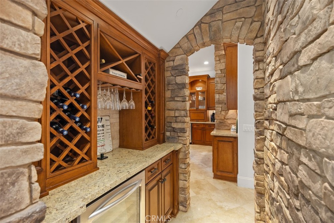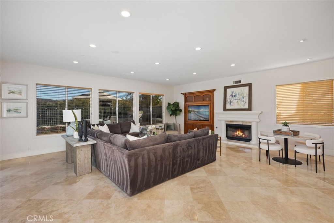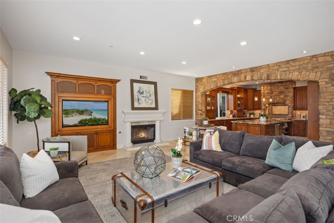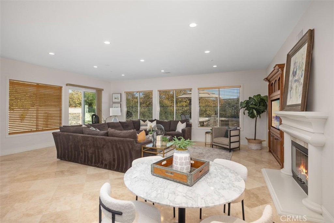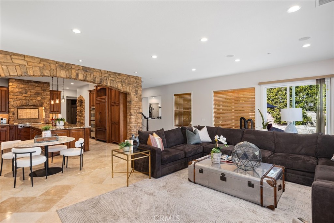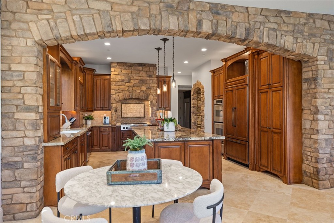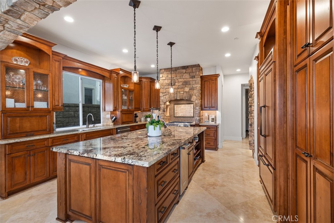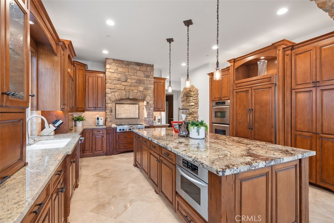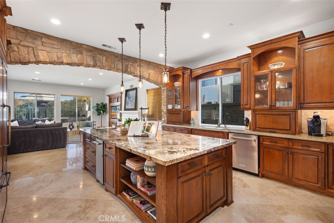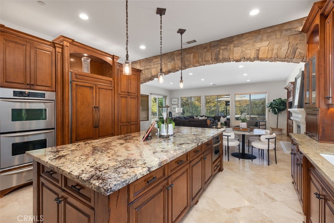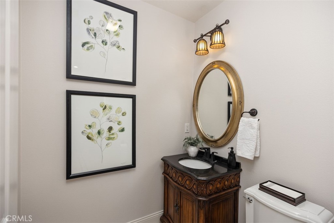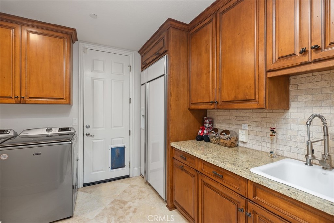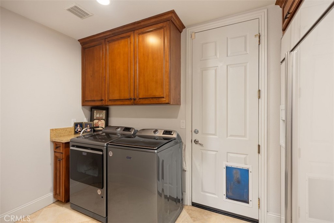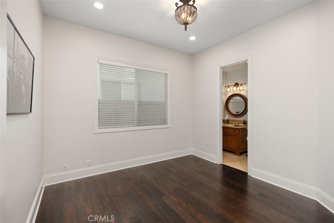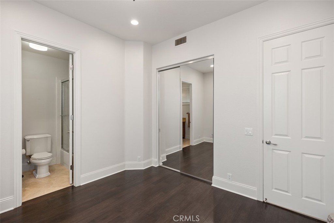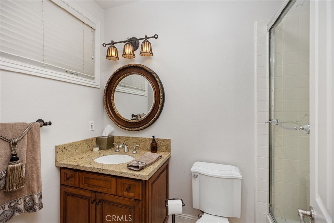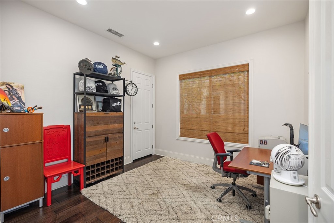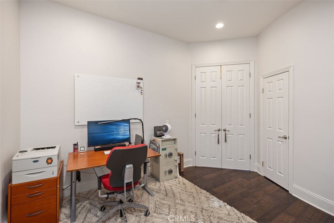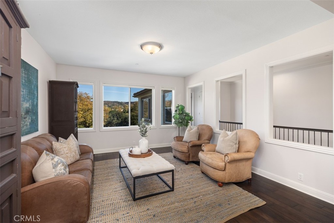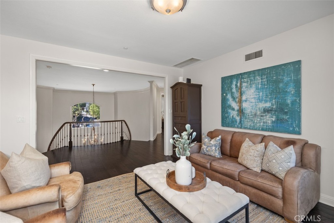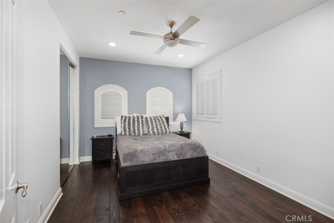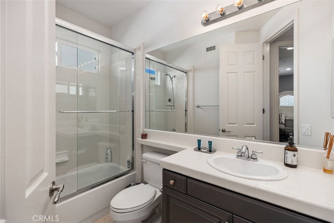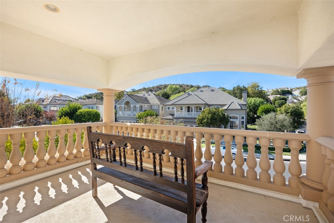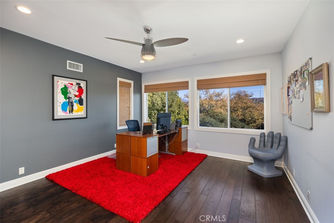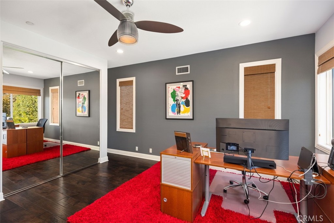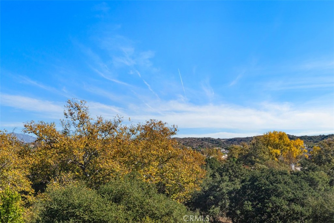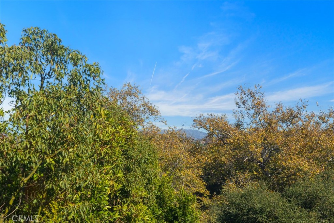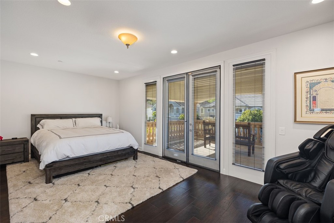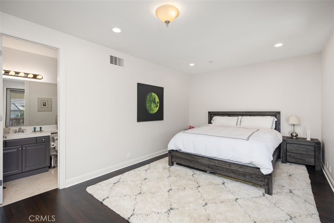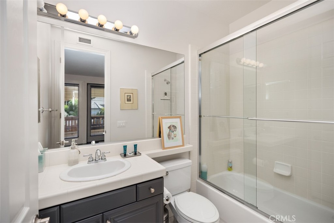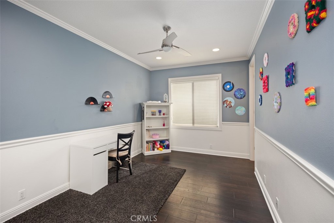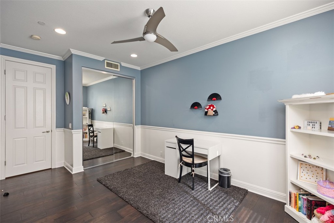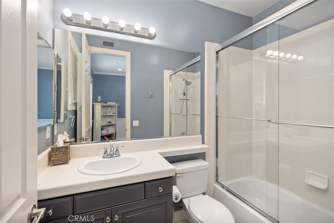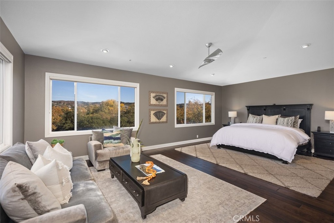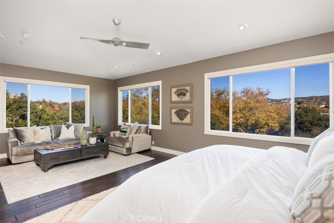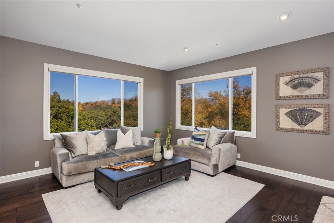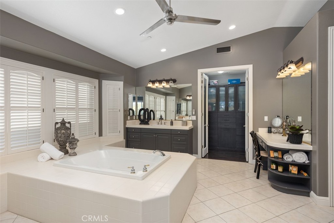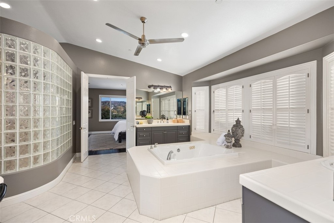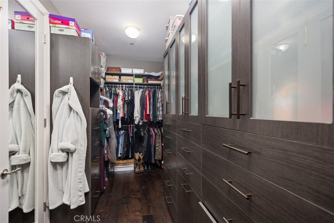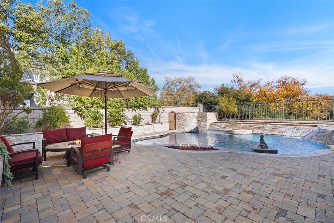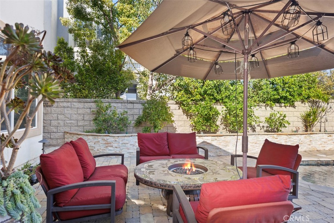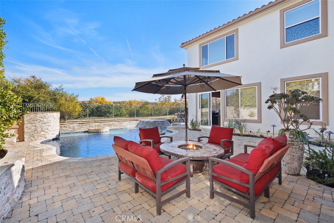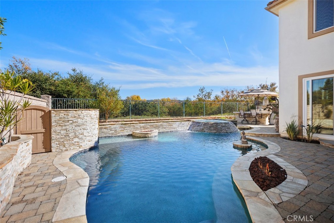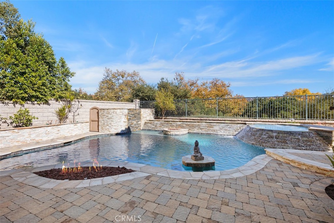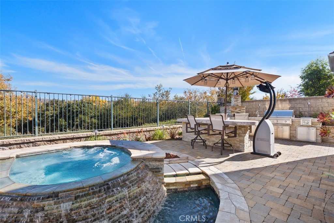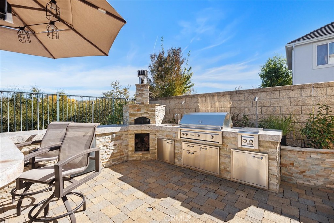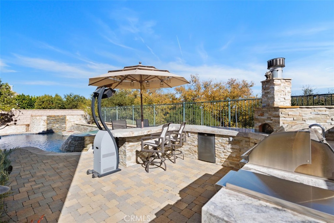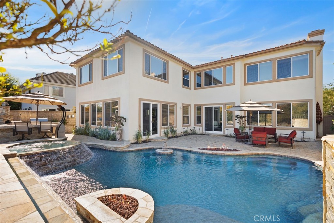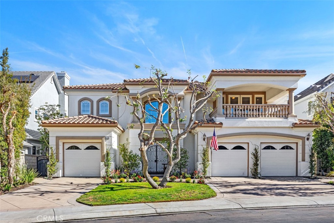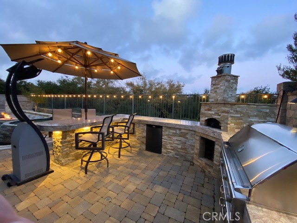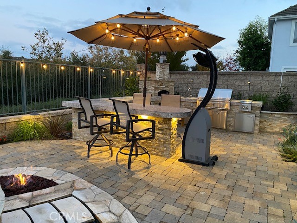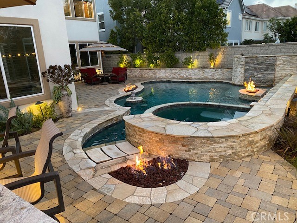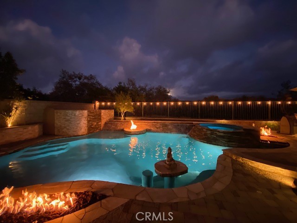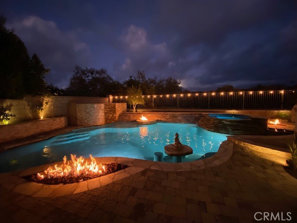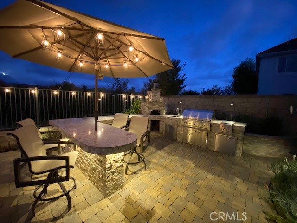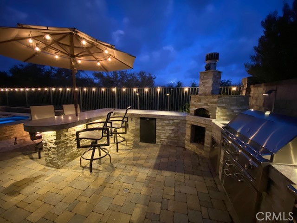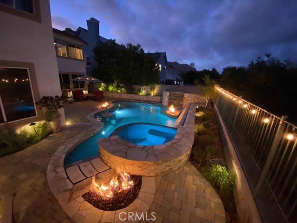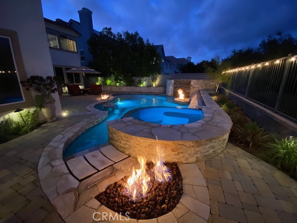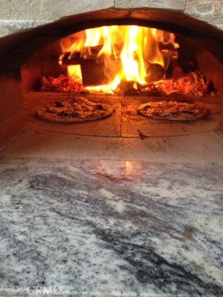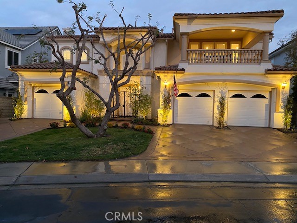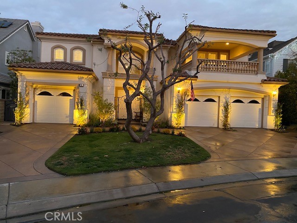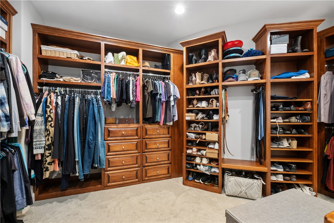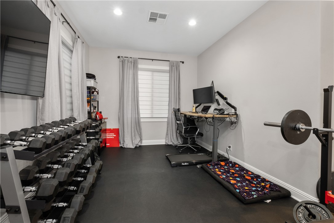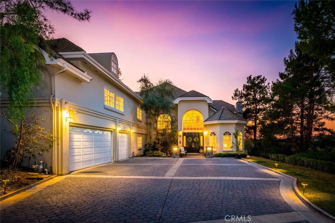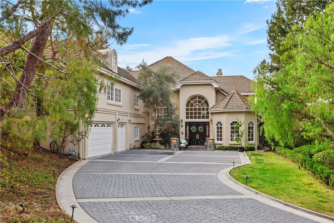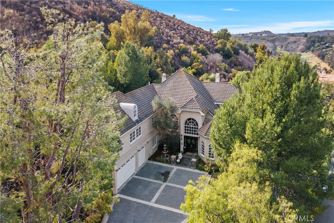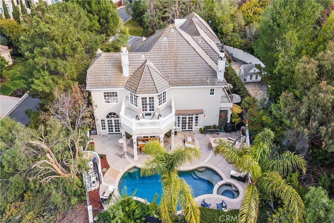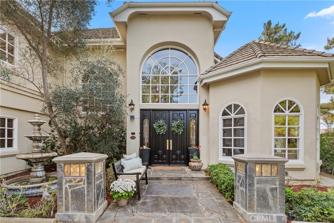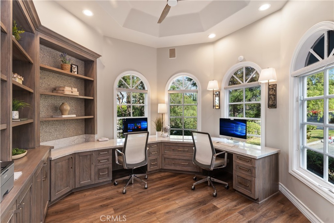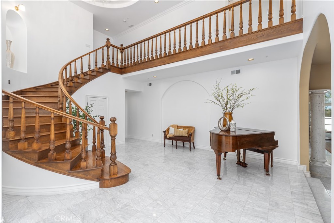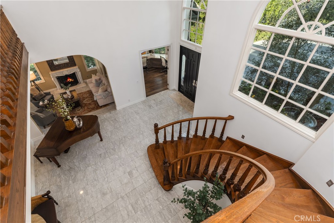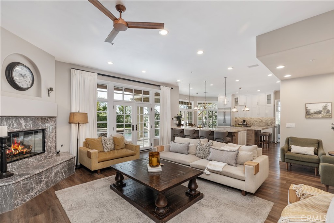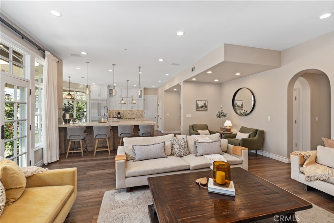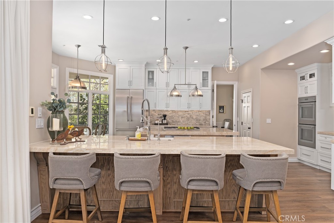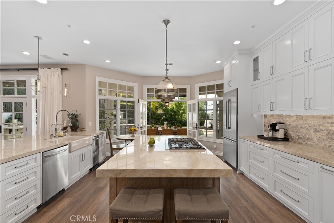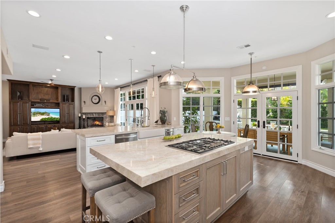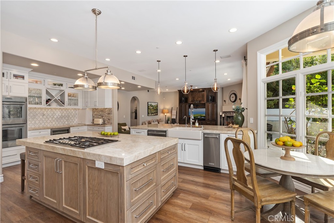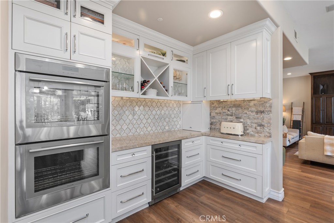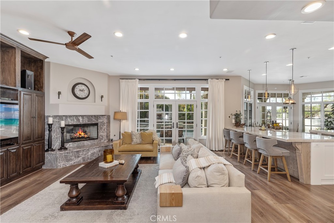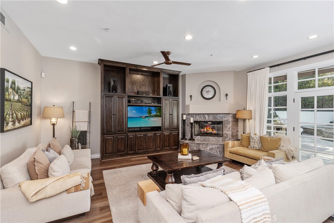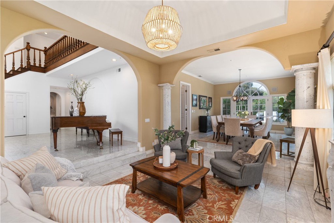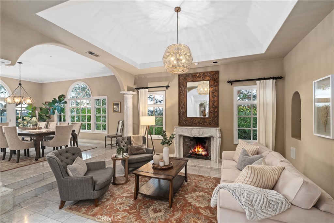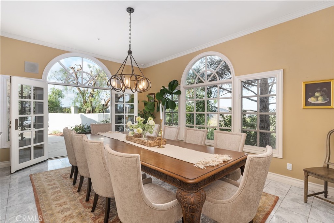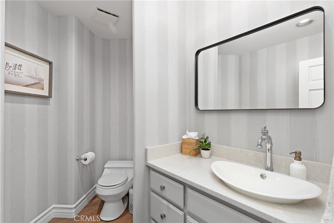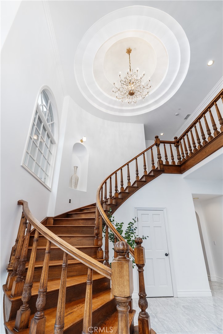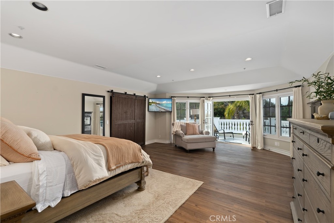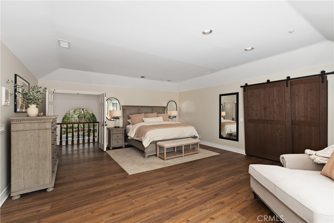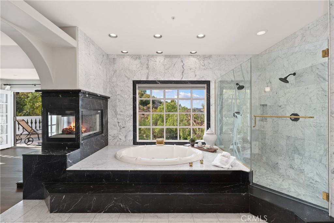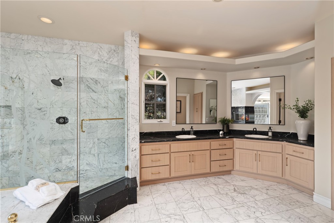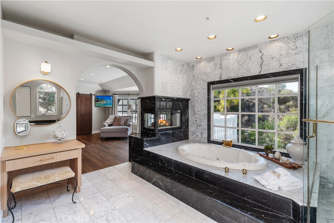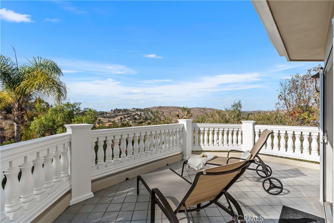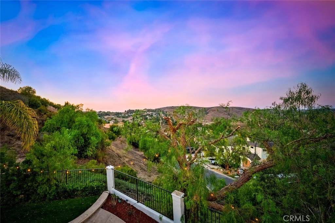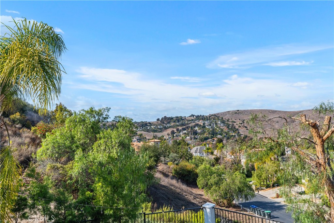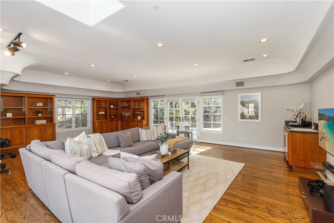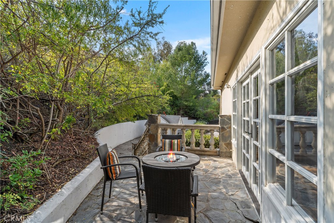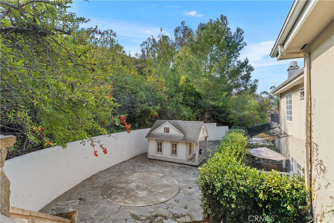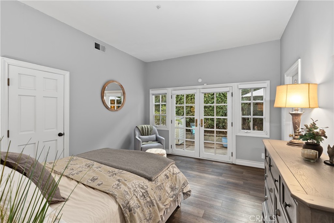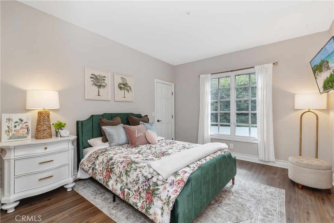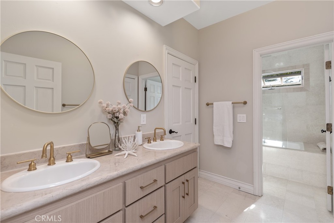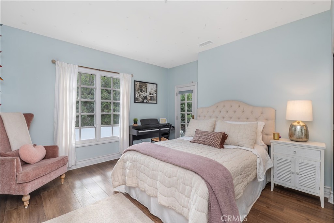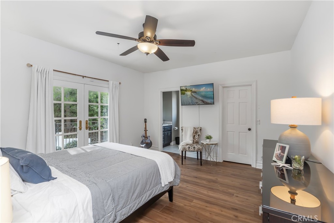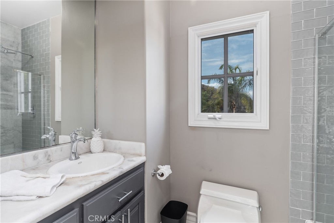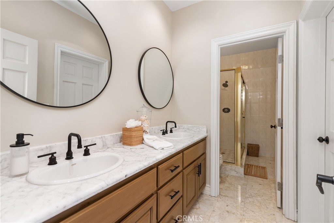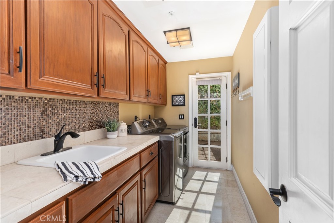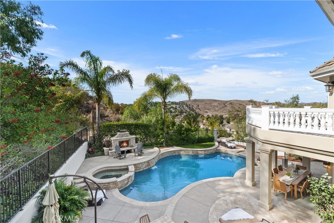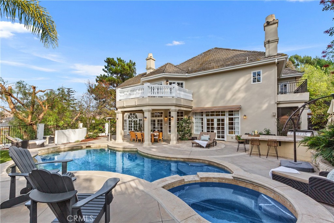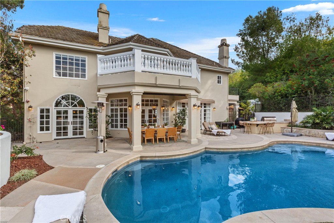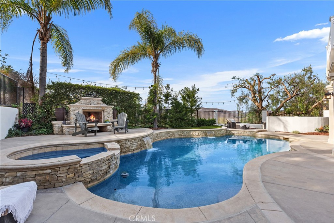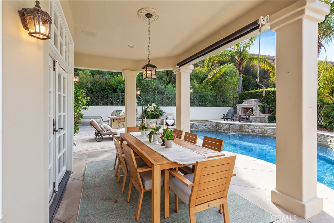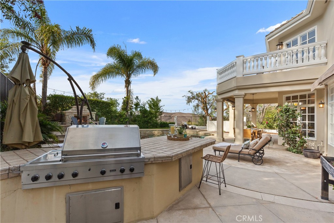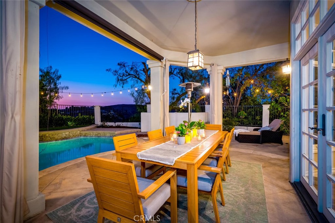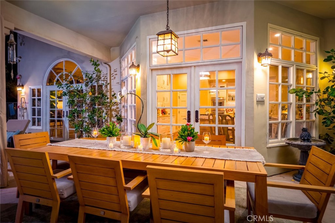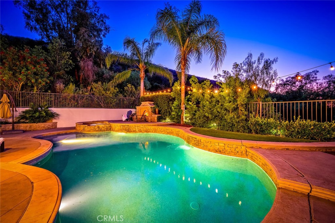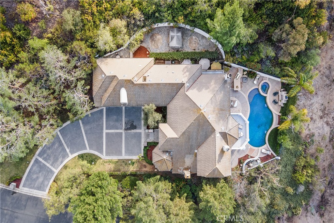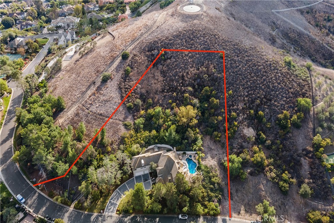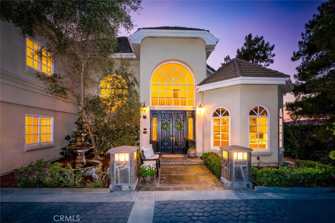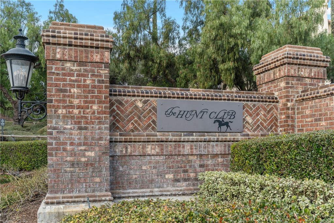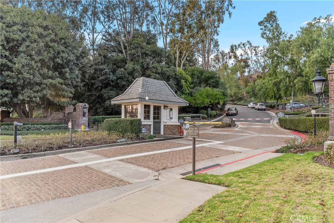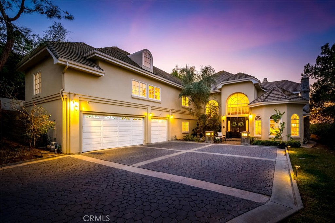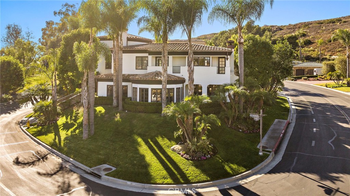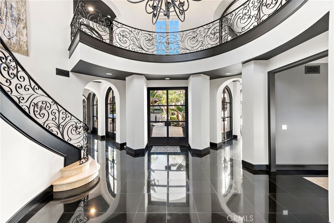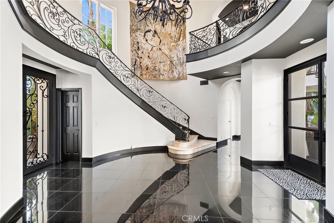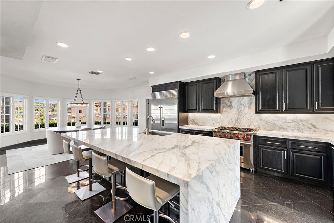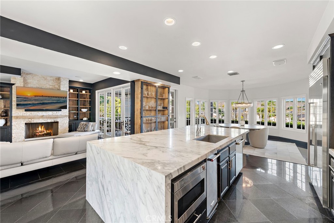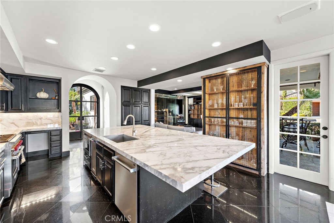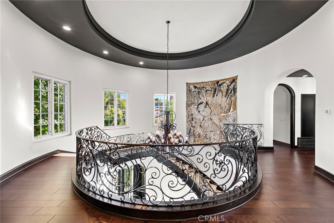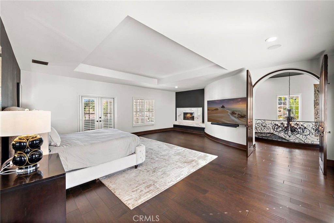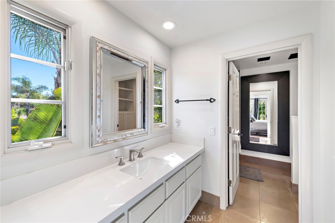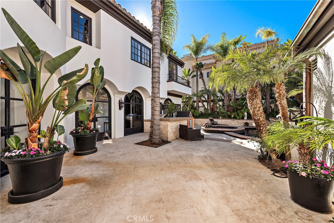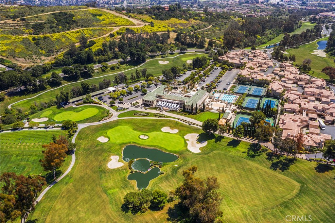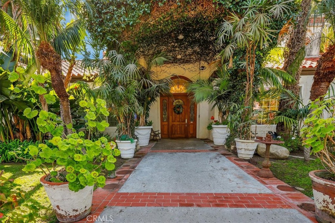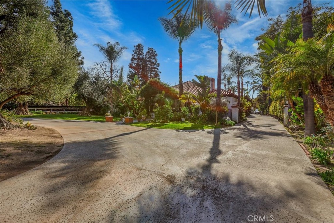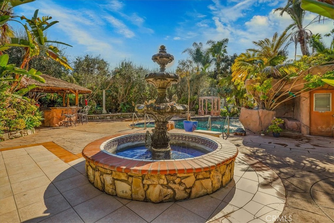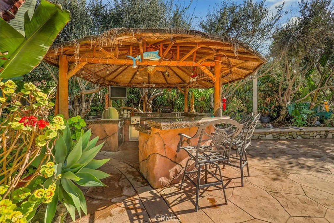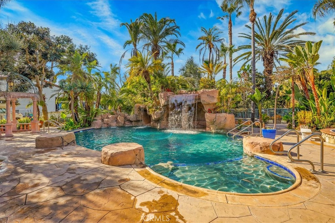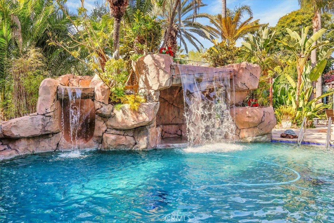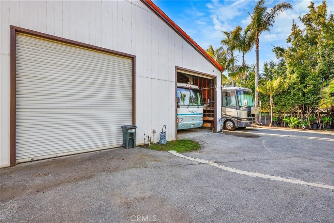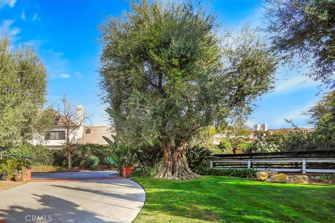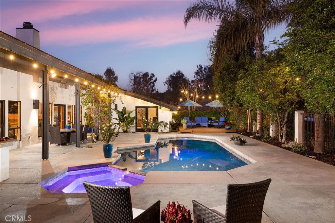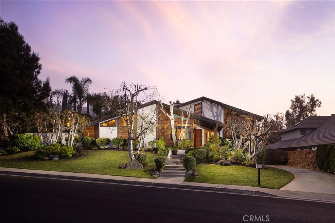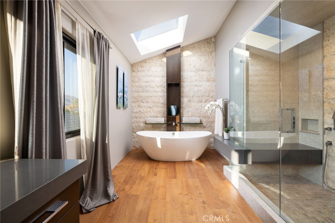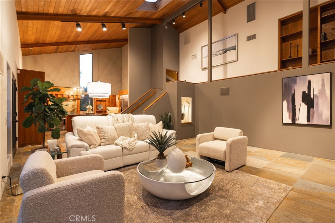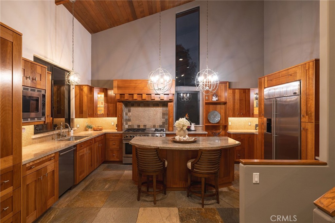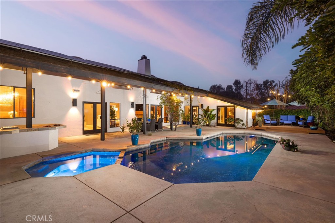Step into luxury with this 7-bedroom, 5.5-bath estate in the prestigious guard-gated community of Coto de Caza, nestled in the sought-after Oak View neighborhood. Enjoy breathtaking canyon views and a resort-style backyard designed for ultimate relaxation and entertainment.
The grand two-story foyer with sweeping dual staircases sets the stage for elegance, leading to formal living and dining areas with gleaming travertine floors. The chef’s kitchen boasts custom cabinetry, granite countertops, and premium stainless steel appliances, including double ovens and a 6-burner cooktop. A spacious center island with a built-in icemaker flows into the inviting family room, featuring a cozy fireplace and built-in entertainment center. The entertainment bar, complete with a wine refrigerator, adds sophistication.
Outside, your private oasis includes a newly installed pool and spa, cascading waterfalls, fire features, and a sun-drenched paver patio. The fully equipped outdoor kitchen features a wood-burning pizza oven, Lynx BBQ, refrigerator, sink, and burners—perfect for effortless entertaining. Lush fruit trees and privacy walls enhance the serene ambiance.
The main level offers a versatile office/bedroom with garage access, a luxurious guest suite with a private bath, a stylish powder room, and a well-appointed laundry room. Upstairs, upgraded hardwood floors lead to five spacious bedrooms, including the opulent primary suite with a sitting area, spa-like bath, and expansive walk-in closet with custom organizers. Additional ensuite bedrooms, one with a private balcony, and secondary bedrooms with a full hall bath complete the upper level.
The 3-car garage features epoxy flooring, built-in storage, and overhead racks. Premium upgrades include a whole-house fan, custom closets, recessed lighting, upgraded ceiling fans, and beautiful new sliding doors.
Located on a peaceful cul-de-sac in South Coto, this stunning home blends timeless elegance with modern luxury. Don’t miss your chance to own this extraordinary estate!
The grand two-story foyer with sweeping dual staircases sets the stage for elegance, leading to formal living and dining areas with gleaming travertine floors. The chef’s kitchen boasts custom cabinetry, granite countertops, and premium stainless steel appliances, including double ovens and a 6-burner cooktop. A spacious center island with a built-in icemaker flows into the inviting family room, featuring a cozy fireplace and built-in entertainment center. The entertainment bar, complete with a wine refrigerator, adds sophistication.
Outside, your private oasis includes a newly installed pool and spa, cascading waterfalls, fire features, and a sun-drenched paver patio. The fully equipped outdoor kitchen features a wood-burning pizza oven, Lynx BBQ, refrigerator, sink, and burners—perfect for effortless entertaining. Lush fruit trees and privacy walls enhance the serene ambiance.
The main level offers a versatile office/bedroom with garage access, a luxurious guest suite with a private bath, a stylish powder room, and a well-appointed laundry room. Upstairs, upgraded hardwood floors lead to five spacious bedrooms, including the opulent primary suite with a sitting area, spa-like bath, and expansive walk-in closet with custom organizers. Additional ensuite bedrooms, one with a private balcony, and secondary bedrooms with a full hall bath complete the upper level.
The 3-car garage features epoxy flooring, built-in storage, and overhead racks. Premium upgrades include a whole-house fan, custom closets, recessed lighting, upgraded ceiling fans, and beautiful new sliding doors.
Located on a peaceful cul-de-sac in South Coto, this stunning home blends timeless elegance with modern luxury. Don’t miss your chance to own this extraordinary estate!
Property Details
Price:
$3,225,000
MLS #:
OC24225535
Status:
Pending
Beds:
7
Baths:
6
Address:
4 Tortoise Shell
Type:
Single Family
Subtype:
Single Family Residence
Subdivision:
Oak View @ Summit OAKV
Neighborhood:
cccotodecaza
City:
Coto de Caza
Listed Date:
Nov 1, 2024
State:
CA
Finished Sq Ft:
5,211
ZIP:
92679
Lot Size:
8,377 sqft / 0.19 acres (approx)
Year Built:
2001
See this Listing
Mortgage Calculator
Schools
School District:
Capistrano Unified
Elementary School:
Wagon Wheel
Middle School:
Las Flores
High School:
Tesoro
Interior
Appliances
6 Burner Stove, Barbecue, Built- In Range, Convection Oven, Dishwasher, Double Oven, Gas Range, Gas Water Heater, Ice Maker, Microwave, Refrigerator, Warming Drawer, Water Heater
Cooling
Central Air, Whole House Fan
Fireplace Features
Gas, Wood Burning
Flooring
Stone, Tile, Wood
Heating
Forced Air
Interior Features
2 Staircases, Attic Fan, Balcony, Bar, Built-in Features, Cathedral Ceiling(s), Ceiling Fan(s), Crown Molding, Furnished, High Ceilings, Open Floorplan, Partially Furnished, Recessed Lighting, Stone Counters, Storage, Two Story Ceilings, Wet Bar
Window Features
Double Pane Windows, Screens
Exterior
Association Amenities
Picnic Area, Playground, Dog Park, Biking Trails, Hiking Trails, Management, Guard, Security
Community Features
Biking, Curbs, Dog Park, Foothills, Hiking, Park, Sidewalks, Storm Drains, Street Lights, Suburban
Electric
220 Volts in Garage, Electricity – On Property
Exterior Features
Barbecue Private
Foundation Details
Slab
Garage Spaces
3.00
Lot Features
0-1 Unit/ Acre, Cul- De- Sac, Front Yard, Garden, Landscaped, Lawn, Lot 6500-9999, Sprinklers In Front, Sprinklers In Rear, Sprinklers On Side, Sprinklers Timer
Parking Features
Direct Garage Access, Driveway, Concrete, Garage, Garage Faces Front, Garage – Three Door, Private
Parking Spots
3.00
Pool Features
Private, Filtered, Heated, In Ground, Tile, Waterfall
Roof
Concrete, Tile
Security Features
Gated with Attendant, Carbon Monoxide Detector(s), Fire Sprinkler System, Gated Community, Gated with Guard, Smoke Detector(s), Wired for Alarm System
Sewer
Public Sewer
Spa Features
None
Stories Total
2
View
Canyon, Hills
Water Source
Public
Financial
Association Fee
351.00
HOA Name
CZ Master
Utilities
Cable Available, Electricity Connected, Sewer Connected, Water Connected
Map
Community
- Address4 Tortoise Shell Coto de Caza CA
- AreaCC – Coto De Caza
- SubdivisionOak View @ Summit (OAKV)
- CityCoto de Caza
- CountyOrange
- Zip Code92679
Similar Listings Nearby
- 1 Running Brook Drive
Coto de Caza, CA$4,150,000
0.58 miles away
- 19 Basilica Place
Ladera Ranch, CA$3,995,000
3.10 miles away
- 27971 Golden Ridge
San Juan Capistrano, CA$3,995,000
4.03 miles away
- 30372 Marbella Vista
San Juan Capistrano, CA$3,950,000
4.48 miles away
- 31391 Paseo Riobo
San Juan Capistrano, CA$3,900,000
4.48 miles away
- 23801 Via Roble
Coto de Caza, CA$3,799,000
3.89 miles away
- 19 Augusta
Coto de Caza, CA$3,749,000
3.08 miles away
- 13 Augusta
Coto de Caza, CA$3,700,000
3.13 miles away
- 27712 Horseshoe Bend
San Juan Capistrano, CA$3,675,000
4.13 miles away
- 33 Basilica Place
Ladera Ranch, CA$3,599,000
3.17 miles away
4 Tortoise Shell
Coto de Caza, CA
LIGHTBOX-IMAGES


