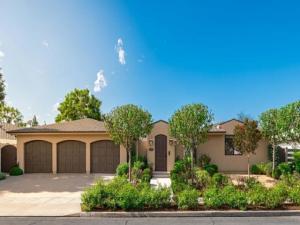Discover a meticulously curated 2019 construction single-level home where no expense was spared and every detail reflects quality craftsmanship. From the reinforced foundation to the presidential-grade roof, this residence was constructed to last a lifetime with minimal maintenance. Mature gardens and custom pavers create a welcoming entry illuminated by exterior lighting, while a 42” custom Dutch door sets the tone for what lies within. Inside, natural hardwood floors, high ceilings, designer lighting, and a wood-burning fireplace anchor the formal living room. The chef’s kitchen features a 10’ granite island with prep sink, Wolf 48” range, double ovens and steamer, Sub-Zero refrigerator, Bosch dishwashers, pot filler, and walk-in pantry. The primary suite offers dual vanities, soaking tub, large shower, and direct access to the outdoor shower and pool. The attached casita includes a living area, full kitchen, bedroom, closet, and bath—ideal for guests or multigenerational living (Bedroom 4). A La Cantina sliding wall opens to the climate-controlled California room with TV and sound system. Additional highlights include whole-home audio, dual-zone HVAC, custom Jeld-Wen windows and doors, and solid wood interior doors. The pool and spa, operated via smartphone with Pentair controls, feature dual swim jets and complete this refined coastal retreat. Discover a meticulously 2019 construction, single-level home where no expense was spared, crafted for a lifetime of unparalleled living. From the reinforced foundation to the enduring presidential shingles, every element is designed with the highest standards. Built with top-quality materials and construction, this home minimizes maintenance concerns, allowing you to relish life to the fullest. Upon arrival, you’ll be greeted by mature flower gardens and custom pavers, with exterior lighting enhancing the home’s curb appeal. The entry is marked by a 42″ wide custom Dutch door featuring designer hardware, adding a charming touch. Inside, natural hardwood floors flow throughout, leading to the formal living room, which boasts high ceilings, custom light fixtures, and a grand wood-burning fireplace perfect for entertaining. The kitchen is a culinary dream, featuring a 10’x3′ island covered in natural granite with a secondary prep sink. It includes top-of-the-line appliances: a Wolf 48″ gas range with six burners, griddle, and oven, additional Wolf double wall oven and steamer, a built-in microwave, two ultra-quiet Bosch dishwashers, an industrial-strength range hood, pot filler, a coffee bar, a built-in Sub Zero fridge, and a walk-in pantry. A casual dining area opens to the side yard through custom Jeld-Wen French doors. The primary suite offers luxury with dual vanities, a large shower, soaking tub, and a walk-in closet, plus an exterior door to the outside shower for easy access to the pool area. The attached casita with a private entrance features a living room, full kitchen, bedroom, closet, and bathroom (Bedroom 4). In the den, a 90″ flat-screen TV and an extra-large sofa provide a cozy setting, while a four-panel La Cantina stackable sliding door opens to the climate-controlled California room with another flat-screen TV. The entire house is wired for sound with multiple zones, all smartphone-controlled. The property includes two zones for heating and cooling, custom wood-clad double-paned Jeld-Wen windows to protect against harsh weather and wood rot, and solid wood custom interior doors with designer hardware, offering elegance and quality. The pool, equipped with Pentair equipment, features two swim jets and a jacuzzi, all controllable via smartphone, completing this luxurious home experience.
Property Details
Price:
$3,995,000
MLS #:
250041398SD
Status:
Active
Beds:
4
Baths:
4
Type:
Single Family
Subtype:
Single Family Residence
Listed Date:
Oct 10, 2025
Finished Sq Ft:
3,562
Lot Size:
9,594 sqft / 0.22 acres (approx)
Year Built:
2019
See this Listing
Schools
Interior
Appliances
NO
Bathrooms
3 Full Bathrooms, 1 Half Bathroom
Cooling
CA
Heating
FA, GAS
Laundry Features
ELC, GAS, GE, IR
Exterior
Construction Materials
STC
Parking Spots
6
Roof
SEE, SHN
Financial
Map
Community
- AddressTahiti Drive Costa Mesa CA
- CityCosta Mesa
- CountyOrange
- Zip Code92626
Subdivisions in Costa Mesa
- 2020 Santa Ana Avenue 2020
- Award AWAR
- Bay Laurel ENBY
- Buccola I MBB1
- College Park COLP
- College Park Harbor Estates COLH
- Coral Point CORP
- Costa Mesa Residential Income CMRI
- Costa Mesa Triangle CTRI
- Country Club Series ICCS
- Eastside Central ECCM
- Eastside Heights EHCM
- Eastside North ENCM
- Eastside South ESCM
- Freedom Homes FREE
- Halecrest HALE
- Laurel Point Townhomes ENLP
- Marina Series MMMS
- Mesa Del Mar MDMA
- Mesa Verde Collection MVCO
- Mesa Verde Residential Income MVRI
- Mesa Woods MSWD
- Monticello Townhomes MONT
- Newport Riviera ENNR
- Republic Homes MBRE
- State Streets II MST2
- State Streets III MST3
- Sunshine Homes East SUNE
- Sunshine Homes West SUNW
- Vendome Condominiums VEND
- Village Creek VLCK
- Westside Costa Mesa South WSCM
- Wilson Park Condos WPKC
- Wimbledon Village WVIL
Market Summary
Current real estate data for Single Family in Costa Mesa as of Nov 19, 2025
84
Single Family Listed
29
Avg DOM
520
Avg $ / SqFt
$1,168,928
Avg List Price
Property Summary
- Tahiti Drive Costa Mesa CA is a Single Family for sale in Costa Mesa, CA, 92626. It is listed for $3,995,000 and features 4 beds, 4 baths, and has approximately 3,562 square feet of living space, and was originally constructed in 2019. The current price per square foot is $1,122. The average price per square foot for Single Family listings in Costa Mesa is $520. The average listing price for Single Family in Costa Mesa is $1,168,928.
Similar Listings Nearby
Tahiti Drive
Costa Mesa, CA


