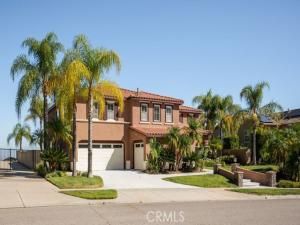Set on a 10,454 sqft lot with 3,829 sqft of beautifully designed living space, this executive residence in highly sought-after Eagle Glen pairs everyday comfort with resort-style living and jaw-dropping views.
Step inside to an elegant, flexible floor plan featuring a formal living room, formal dining room, a private office (easily a 5th bedroom), and an oversized loft (convertible to a 6th bedroom). The chef’s kitchen impresses with granite countertops, stainless steel appliances, a large center island, and a sunny breakfast nook—fully open to the inviting family room with a fireplace for effortless entertaining.
Retreat upstairs to the luxurious primary suite with its own fireplace, spa-inspired bathtub, well lit vanity, huge walk-in closet, and a private balcony framing sweeping mountain and city-light vistas.
Outside, the backyard lives like a private resort: saltwater pool and spa, built-in BBQ island, fire pit, and a putting green—all perfectly oriented to showcase those spectacular views.
Premier Eagle Glen location near the golf course, parks, shopping & dining. Convenient access to major freeways and top-rated schools
Step inside to an elegant, flexible floor plan featuring a formal living room, formal dining room, a private office (easily a 5th bedroom), and an oversized loft (convertible to a 6th bedroom). The chef’s kitchen impresses with granite countertops, stainless steel appliances, a large center island, and a sunny breakfast nook—fully open to the inviting family room with a fireplace for effortless entertaining.
Retreat upstairs to the luxurious primary suite with its own fireplace, spa-inspired bathtub, well lit vanity, huge walk-in closet, and a private balcony framing sweeping mountain and city-light vistas.
Outside, the backyard lives like a private resort: saltwater pool and spa, built-in BBQ island, fire pit, and a putting green—all perfectly oriented to showcase those spectacular views.
Premier Eagle Glen location near the golf course, parks, shopping & dining. Convenient access to major freeways and top-rated schools
Property Details
Price:
$1,398,000
MLS #:
TR25238507
Status:
Active
Beds:
4
Baths:
4
Type:
Single Family
Subtype:
Single Family Residence
Neighborhood:
252
Listed Date:
Oct 19, 2025
Finished Sq Ft:
3,829
Lot Size:
10,454 sqft / 0.24 acres (approx)
Year Built:
2001
See this Listing
Schools
School District:
Corona-Norco Unified
Interior
Appliances
DW, MW, GS, HOD, WHU
Bathrooms
4 Full Bathrooms
Cooling
CA
Flooring
TILE, CARP
Heating
FA, CF
Laundry Features
IR
Exterior
Community Features
SDW, SL, CRB, GOLF, PARK
Construction Materials
STC, DWAL
Parking Spots
2
Roof
TLE
Security Features
SD, WSEC
Financial
HOA Fee
$96
HOA Frequency
MO
Map
Community
- AddressVandagriff Lot 80 Corona CA
- CityCorona
- CountyRiverside
- Zip Code92883
Subdivisions in Corona
Market Summary
Current real estate data for Single Family in Corona as of Nov 01, 2025
316
Single Family Listed
37
Avg DOM
329
Avg $ / SqFt
$704,086
Avg List Price
Property Summary
- Vandagriff Lot 80 Corona CA is a Single Family for sale in Corona, CA, 92883. It is listed for $1,398,000 and features 4 beds, 4 baths, and has approximately 3,829 square feet of living space, and was originally constructed in 2001. The current price per square foot is $365. The average price per square foot for Single Family listings in Corona is $329. The average listing price for Single Family in Corona is $704,086.
Similar Listings Nearby
Vandagriff Lot 80
Corona, CA


