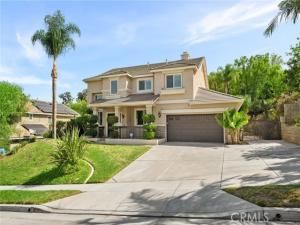*Only a service animal or registered emotional support animal allowed*
This stunning home offers incredible curb appeal with a lush green front yard and a charming porch that sets the tone for what’s inside. Ideally located just off Hidden Valley Parkway and the 15 freeway, this home combines convenience with elegance.
Step inside to a tiled entryway, where a formal living room sits to the left and a versatile formal dining room, den, or home office to the right. Plantation shutters, soaring ceilings, and an abundance of natural light create a bright and welcoming atmosphere throughout. A gorgeous open-railing staircase serves as a striking focal point.
The tiled flooring continues into the open-concept kitchen, breakfast nook, and family room. The kitchen has been freshly updated, new white quartz counters and a new sink, a walk-in pantry, and a large window overlooking the backyard. The breakfast nook includes sliding glass doors that open to the patio, while the family room boasts a cozy fireplace and a built-in media niche. Just off the nook, a built-in writing desk niche adds extra functionality.
Downstairs, you’ll also find a convenient powder room and a private bedroom with carpet and its own full bathroom—perfect for guests.
Upstairs, the spacious primary retreat features French doors leading to a large balcony with sweeping views of the backyard, pool, and neighborhood. The en-suite bathroom offers a walk-in shower, soaking tub, dual sinks, tiled flooring, and a generous walk-in closet. Three additional oversized bedrooms and a full bathroom with elegant crown molding complete the upstairs.
Additional highlights include a laundry room off the garage, and an entertainer’s dream backyard with a large covered patio under the balcony, built-in BBQ/bar, and a sparkling fenced pool and spa. The pool equipment is conveniently located on the side of the house. Thoughtful landscaping, twinkling string lights, and lush greenery create a private oasis that’s perfect for gatherings.
This home is the perfect blend of style, function, and outdoor enjoyment—truly an entertainer’s delight.
This stunning home offers incredible curb appeal with a lush green front yard and a charming porch that sets the tone for what’s inside. Ideally located just off Hidden Valley Parkway and the 15 freeway, this home combines convenience with elegance.
Step inside to a tiled entryway, where a formal living room sits to the left and a versatile formal dining room, den, or home office to the right. Plantation shutters, soaring ceilings, and an abundance of natural light create a bright and welcoming atmosphere throughout. A gorgeous open-railing staircase serves as a striking focal point.
The tiled flooring continues into the open-concept kitchen, breakfast nook, and family room. The kitchen has been freshly updated, new white quartz counters and a new sink, a walk-in pantry, and a large window overlooking the backyard. The breakfast nook includes sliding glass doors that open to the patio, while the family room boasts a cozy fireplace and a built-in media niche. Just off the nook, a built-in writing desk niche adds extra functionality.
Downstairs, you’ll also find a convenient powder room and a private bedroom with carpet and its own full bathroom—perfect for guests.
Upstairs, the spacious primary retreat features French doors leading to a large balcony with sweeping views of the backyard, pool, and neighborhood. The en-suite bathroom offers a walk-in shower, soaking tub, dual sinks, tiled flooring, and a generous walk-in closet. Three additional oversized bedrooms and a full bathroom with elegant crown molding complete the upstairs.
Additional highlights include a laundry room off the garage, and an entertainer’s dream backyard with a large covered patio under the balcony, built-in BBQ/bar, and a sparkling fenced pool and spa. The pool equipment is conveniently located on the side of the house. Thoughtful landscaping, twinkling string lights, and lush greenery create a private oasis that’s perfect for gatherings.
This home is the perfect blend of style, function, and outdoor enjoyment—truly an entertainer’s delight.
Property Details
Price:
$5,000
MLS #:
IG25225366
Status:
Active
Beds:
5
Baths:
4
Type:
Single Family
Subtype:
Single Family Residence
Neighborhood:
248
Listed Date:
Nov 12, 2025
Finished Sq Ft:
2,481
Lot Size:
21,344 sqft / 0.49 acres (approx)
Year Built:
1997
See this Listing
Schools
School District:
Corona-Norco Unified
Interior
Appliances
DW, RF, FSR, WHU
Bathrooms
3 Full Bathrooms, 1 Half Bathroom
Cooling
CA
Flooring
TILE, CARP
Heating
CF
Laundry Features
IR, IN, WH
Exterior
Community Features
SDW, SL
Parking Spots
2
Roof
TLE
Financial
Map
Community
- AddressVia Blairo Lot 54 Corona CA
- SubdivisionOther (OTHR)
- CityCorona
- CountyRiverside
- Zip Code92879
Subdivisions in Corona
Market Summary
Current real estate data for Single Family in Corona as of Nov 21, 2025
284
Single Family Listed
42
Avg DOM
313
Avg $ / SqFt
$696,158
Avg List Price
Property Summary
- Located in the Other (OTHR) subdivision, Via Blairo Lot 54 Corona CA is a Single Family for sale in Corona, CA, 92879. It is listed for $5,000 and features 5 beds, 4 baths, and has approximately 2,481 square feet of living space, and was originally constructed in 1997. The current price per square foot is $2. The average price per square foot for Single Family listings in Corona is $313. The average listing price for Single Family in Corona is $696,158.
Similar Listings Nearby
Via Blairo Lot 54
Corona, CA


