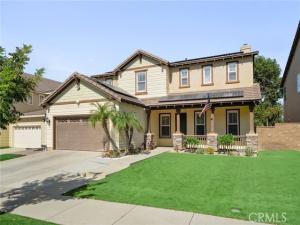This stunning Sycamore Creek home offers incredible curb appeal with low-maintenance artificial turf in both the front and back yards and a spacious front porch perfect for relaxing evenings. The home also features fully paid-off solar panels, offering energy efficiency and long-term savings. Inside, a tiled entry leads to a formal dining room and formal living room, highlighted by crown molding and fresh interior paint throughout. The open-railing staircase and butler’s pantry add an elegant touch, while the walk-in pantry provides ample storage.
The extra-spacious family room features a cozy fireplace, media niche, and sliding doors that open to the backyard. The kitchen is truly a showstopper, showcasing stylish cabinet hardware, a marble backsplash, built-in cooktop, double ovens, a large island with breakfast nook, and plenty of counter space for cooking and entertaining.
A downstairs bedroom and full bathroom offer convenience for guests, with the bath featuring quartz counters, matching cabinet hardware, a smart toilet, and a beautifully tiled shower. Upstairs, you’ll find a generous loft and a huge primary suite with double-door entry, barn door, dual vanities, designer lighting, soaking tub, tiled walk-in shower, smart toilet and dual-entry walk-in closet. Three additional spacious bedrooms share another remodeled bathroom with dual sinks, smart toilet and a tiled shower. The upstairs laundry room includes cabinetry and a utility sink for added convenience.
The home is also equipped with a QuietCool whole house fan, perfect for efficiently cooling the home and reducing A/C usage.
The backyard is perfect for entertaining, complete with string lights, stamped concrete, a built-in BBQ, fire pit, and artificial turf for year-round greenery. The 3-car tandem garage offers plenty of space for vehicles or storage.
Enjoy all that the Sycamore Creek community has to offer—two parks, splash pad, baseball fields, dog park, skate park, walking and biking trails, clubhouse, pool, and spa—all within a highly rated school district and conveniently close to shopping and the 15 freeway.
The extra-spacious family room features a cozy fireplace, media niche, and sliding doors that open to the backyard. The kitchen is truly a showstopper, showcasing stylish cabinet hardware, a marble backsplash, built-in cooktop, double ovens, a large island with breakfast nook, and plenty of counter space for cooking and entertaining.
A downstairs bedroom and full bathroom offer convenience for guests, with the bath featuring quartz counters, matching cabinet hardware, a smart toilet, and a beautifully tiled shower. Upstairs, you’ll find a generous loft and a huge primary suite with double-door entry, barn door, dual vanities, designer lighting, soaking tub, tiled walk-in shower, smart toilet and dual-entry walk-in closet. Three additional spacious bedrooms share another remodeled bathroom with dual sinks, smart toilet and a tiled shower. The upstairs laundry room includes cabinetry and a utility sink for added convenience.
The home is also equipped with a QuietCool whole house fan, perfect for efficiently cooling the home and reducing A/C usage.
The backyard is perfect for entertaining, complete with string lights, stamped concrete, a built-in BBQ, fire pit, and artificial turf for year-round greenery. The 3-car tandem garage offers plenty of space for vehicles or storage.
Enjoy all that the Sycamore Creek community has to offer—two parks, splash pad, baseball fields, dog park, skate park, walking and biking trails, clubhouse, pool, and spa—all within a highly rated school district and conveniently close to shopping and the 15 freeway.
Property Details
Price:
$4,500
MLS #:
IG25237019
Status:
Active
Beds:
5
Baths:
3
Type:
Single Family
Subtype:
Single Family Residence
Neighborhood:
248
Listed Date:
Oct 10, 2025
Finished Sq Ft:
3,650
Lot Size:
5,662 sqft / 0.13 acres (approx)
Year Built:
2004
See this Listing
Schools
School District:
Corona-Norco Unified
Interior
Appliances
DW, GD, GS, DO
Bathrooms
3 Full Bathrooms
Cooling
CA, WHF
Flooring
TILE, LAM
Heating
CF
Laundry Features
IR, IN, UL
Exterior
Community Features
SDW, SL, CRB, FHL, PARK, HIKI, BIKI, DGP
Parking Spots
3
Roof
TLE
Security Features
_24HR
Financial
HOA Fee
$85
HOA Frequency
MO
Map
Community
- AddressSweetgum Lot 4 Corona CA
- SubdivisionOther (OTHR)
- CityCorona
- CountyRiverside
- Zip Code92883
Subdivisions in Corona
Market Summary
Current real estate data for Single Family in Corona as of Nov 22, 2025
288
Single Family Listed
42
Avg DOM
314
Avg $ / SqFt
$694,843
Avg List Price
Property Summary
- Located in the Other (OTHR) subdivision, Sweetgum Lot 4 Corona CA is a Single Family for sale in Corona, CA, 92883. It is listed for $4,500 and features 5 beds, 3 baths, and has approximately 3,650 square feet of living space, and was originally constructed in 2004. The current price per square foot is $1. The average price per square foot for Single Family listings in Corona is $314. The average listing price for Single Family in Corona is $694,843.
Similar Listings Nearby
Sweetgum Lot 4
Corona, CA


