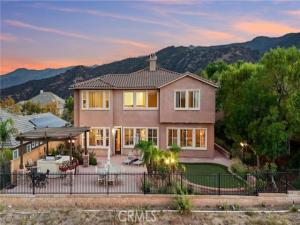5 BEDROOMS (INCLUDING DOWNSTAIRS PRIMARY + 3 SUITES) | 3-CAR GARAGE | Welcome to this prestigious executive estate, nestled in the sought-after Retreat Community where privacy, elegance, and refined living define everyday life. Enter through the oversized private courtyard and step into the grand formal entry, where soaring ceilings, custom mosaic tile, art display niches, wood flooring, and a sweeping staircase set the tone for timeless sophistication. The open-concept Family Room is both inviting and refined, boasting a gas fireplace, custom drapes, plantation shutters, and seamless access to the backyard. The chef’s Kitchen is designed for the culinary enthusiast, featuring an oversized island with breakfast bar seating, pantry, granite countertops, stainless steel appliances, butler’s pantry, pot and pan drawers, and coffee station, all flowing into the formal Dining Room. French doors from the formal Dining Room open to front courtyard for effortless entertaining. A bonus Living Room offers versatility as a music room, office, or more gathering space. The main-level Primary Ensuite Bedroom is a true retreat, highlighted by coffered ceilings, private sitting area, and serene views. The spa-inspired Primary Ensuite Bathroom features dual vanities, a deep soaking tub, oversized walk-in shower with bench, make-up vanity, and a custom walk-in closet with center island. Upstairs, 4 additional bedrooms offer unparalleled comfort. Bedroom #2 is oversized with its own bathroom and walk-in closet. Bedroom #3 features French doors and a full bath with granite counters. Bedroom #4, currently an office, includes its own ensuite and private balcony with sunrise views. Bedroom #5 completes this wing, ideal for multi-generational living. A separate Laundry Room with sink, cabinetry, and folding station adds convenience. The backyard is an entertainer’s paradise, complete with custom hardscape, stone waterfall, artificial turf, four-hole putting green, built-in BBQ with sink, refrigerator, and bar seating, all framed by low Maintenace wrought iron and block fencing. ENERGY EFFICIENCY: Solar panels, recessed lighting, & ceiling fans add efficiency to unmatched elegance. AMENITIES: Community pool, playground, basketball court, & fireplace. LOCATION: Quick access to 15 Expressway, 91 & 71 Freeways, & 241 Toll Road. This home is more than a residence—it’s a statement of luxury living.
Property Details
Price:
$1,389,000
MLS #:
IG25214467
Status:
Active
Beds:
5
Baths:
5
Type:
Single Family
Subtype:
Single Family Residence
Neighborhood:
248
Listed Date:
Nov 18, 2025
Finished Sq Ft:
4,555
Lot Size:
11,326 sqft / 0.26 acres (approx)
Year Built:
2005
See this Listing
Schools
School District:
Corona-Norco Unified
Interior
Appliances
DW, MW, GO, GR, BIR, DO, GWH, SCO, WHU, WS
Bathrooms
4 Full Bathrooms, 1 Half Bathroom
Cooling
CA, DL, ELC
Flooring
WOOD, CARP
Heating
GAS, CF, FIR
Laundry Features
GAS, UL, WH
Exterior
Community Features
SDW, SL, PARK
Construction Materials
BRK, CMT
Exterior Features
TS
Parking Spots
3
Security Features
COD, CRD, GG, GA
Financial
HOA Fee
$275
HOA Frequency
MO
Map
Community
- AddressSoft Winds DR Lot 6 Corona CA
- SubdivisionOther (OTHR)
- CityCorona
- CountyRiverside
- Zip Code92883
Subdivisions in Corona
Market Summary
Current real estate data for Single Family in Corona as of Nov 21, 2025
276
Single Family Listed
42
Avg DOM
320
Avg $ / SqFt
$710,751
Avg List Price
Property Summary
- Located in the Other (OTHR) subdivision, Soft Winds DR Lot 6 Corona CA is a Single Family for sale in Corona, CA, 92883. It is listed for $1,389,000 and features 5 beds, 5 baths, and has approximately 4,555 square feet of living space, and was originally constructed in 2005. The current price per square foot is $305. The average price per square foot for Single Family listings in Corona is $320. The average listing price for Single Family in Corona is $710,751.
Similar Listings Nearby
Soft Winds DR Lot 6
Corona, CA


