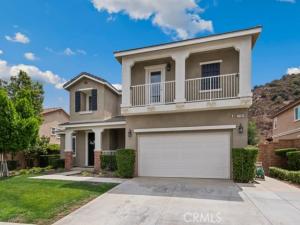Welcome to The Retreat, where prestige meets comfort. This 24/7 guard-gated community offers both security and serenity. Enter this stunning 5-bedroom home (with the option to convert to 6 bedrooms using the main bedroom retreat) and step into a welcoming foyer. To your left, the formal dining room is perfect for any occasion—whether it’s a large gathering or an intimate dinner. Across the way, the formal living room features a striking fireplace and soaring cathedral ceilings. Love an open great room? Step into the spacious family room, kitchen, and informal dining area. The chef’s kitchen boasts a custom backsplash, stainless steel appliances, granite counters, a large island with seating, and a generous walk-in pantry. A butler’s pantry conveniently connects the kitchen to the formal dining room. The family room offers yet another cozy fireplace, perfect for relaxing evenings.
On the lower level, a private bedroom with a built-in fridge, microwave, and full bath makes an ideal next-gen suite or mother-in-law quarters. A convenient half bath is also located downstairs .Head up the stunning staircase overlooking the formal living room. Upstairs, a wide hallway with abundant storage welcomes you. Two of the three spacious guest bedrooms share a Jack-and-Jill bathroom, while the third has its own full bath. One guest room also offers balcony access. The dreamy main bedroom includes a large retreat with a fireplace and its own balcony showcasing breathtaking views. The luxurious en-suite bathroom features dual sinks, a soaking tub, a separate shower, and oversized windows framing mountain views. A very large walk-in closet completes this elegant bathroom. Step outside to a backyard designed for entertaining, with a patio cover spanning the length of the home. The yard is large enough to accommodate a pool and includes side yards perfect for gardening plus a storage shed. With no rear neighbors, you’ll enjoy uninterrupted views of the national forest and serene surroundings. Community amenities include parks, playgrounds, and a basketball court. For an additional fee, residents also have access to the community pool and clubhouse. Additional highlights include a low monthly solar lease and a spacious 3-car tandem garage. This home truly has it all—comfort, style, and unbeatable views. It will not disappoint!
On the lower level, a private bedroom with a built-in fridge, microwave, and full bath makes an ideal next-gen suite or mother-in-law quarters. A convenient half bath is also located downstairs .Head up the stunning staircase overlooking the formal living room. Upstairs, a wide hallway with abundant storage welcomes you. Two of the three spacious guest bedrooms share a Jack-and-Jill bathroom, while the third has its own full bath. One guest room also offers balcony access. The dreamy main bedroom includes a large retreat with a fireplace and its own balcony showcasing breathtaking views. The luxurious en-suite bathroom features dual sinks, a soaking tub, a separate shower, and oversized windows framing mountain views. A very large walk-in closet completes this elegant bathroom. Step outside to a backyard designed for entertaining, with a patio cover spanning the length of the home. The yard is large enough to accommodate a pool and includes side yards perfect for gardening plus a storage shed. With no rear neighbors, you’ll enjoy uninterrupted views of the national forest and serene surroundings. Community amenities include parks, playgrounds, and a basketball court. For an additional fee, residents also have access to the community pool and clubhouse. Additional highlights include a low monthly solar lease and a spacious 3-car tandem garage. This home truly has it all—comfort, style, and unbeatable views. It will not disappoint!
Property Details
Price:
$1,154,950
MLS #:
IV25175356
Status:
Pending
Beds:
5
Baths:
5
Type:
Single Family
Subtype:
Single Family Residence
Neighborhood:
248
Listed Date:
Aug 7, 2025
Finished Sq Ft:
3,517
Lot Size:
8,712 sqft / 0.20 acres (approx)
Year Built:
2012
See this Listing
Schools
School District:
Corona-Norco Unified
Interior
Appliances
DW, GD, IM, MW, RF, GER, GS, EO, CO, DO, SCO, WHU
Bathrooms
4 Full Bathrooms, 1 Half Bathroom
Cooling
CA, DL, ELC, GAS
Flooring
TILE, VINY, CARP
Heating
GAS, SO, CF, FIR
Laundry Features
GE, IR, IN, WINC
Exterior
Community Features
SDW, SL, BLM, FHL, MTN, GOLF, PARK, HIKI, BIKI
Construction Materials
STC
Parking Spots
6
Roof
TLE
Security Features
SD, COD, FS, GG, GA
Financial
HOA Fee
$275
HOA Frequency
MO
Map
Community
- AddressSanctuary DR Lot 15 Corona CA
- SubdivisionOther (OTHR)
- CityCorona
- CountyRiverside
- Zip Code92883
Subdivisions in Corona
Market Summary
Current real estate data for Single Family in Corona as of Oct 29, 2025
325
Single Family Listed
34
Avg DOM
337
Avg $ / SqFt
$718,154
Avg List Price
Property Summary
- Located in the Other (OTHR) subdivision, Sanctuary DR Lot 15 Corona CA is a Single Family for sale in Corona, CA, 92883. It is listed for $1,154,950 and features 5 beds, 5 baths, and has approximately 3,517 square feet of living space, and was originally constructed in 2012. The current price per square foot is $328. The average price per square foot for Single Family listings in Corona is $337. The average listing price for Single Family in Corona is $718,154.
Similar Listings Nearby
Sanctuary DR Lot 15
Corona, CA


