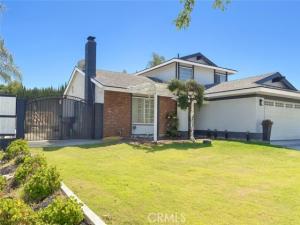One of Corona’s most desirable neighborhoods. This property is conveniently located within Riverside County, providing great living options for those commuting to Los Angeles or Orange County easy freeway access to 91 frwy, 15 frwy making any commute commuter-friendly. This elegant 4-Bedroom Dual-Suite Home on a Quiet Cul-de-Sac Corner Lot 1,845 Sq. Ft. | 4 Beds | 2 Baths | 7,405 Sq. Ft. Lot | Built 1974 | 2-Car Garage | RV Parking | No HOA Discover comfort, versatility, and modern style in this beautifully updated 4-bedroom, 2-bathroom home, ideally located on a serene cul-de-sac corner lot with picturesque mountain views and.
Thoughtfully refreshed inside and out, this 1,845 sq. ft. residence offers a bright, open-concept layout with new luxury vinyl plank flooring, energy-efficient dual-pane windows, and abundant natural light throughout. The spacious living room has a gas/wood-burning fireplace and flows effortlessly through French doors to a tranquil backyard oasis—perfect for indoor-outdoor living.
At the heart of the home, the gourmet kitchen features granite countertops, soft-close cabinetry, all-new stainless appliances, and generous storage, all with views of the backyard. An open flow to the dining and living areas creates the ideal space for entertaining or everyday living.
Two private bedrooms offer incredible flexibility for multigenerational living, guests, or home office setups. The primary suite boasts a walk-in closet, dual vanity, and tiled walk-in shower, while the upstairs suite includes a tub and its own walk-in closet.
Enjoy peace of mind with major energy-efficient upgrades, including: New HVAC system with smart thermostat, LED recessed lighting, Tankless water heater, Dual-pane windows throughout.
Step outside to enjoy low-maintenance landscaping, solar path lighting, and a fully fenced yard with paved RV parking and walkways. A charming front patio with pergola offers the perfect retreat for morning coffee or evening relaxation.
Nestled in a quiet neighborhood with a single entrance/exit for added privacy, this move-in-ready home is also conveniently located within walking distance to a local park and two schools, with easy freeway access to three counties.
Refined comfort, flexible living, and modern upgrades — all in a desirable, peaceful location. Welcome home.
Thoughtfully refreshed inside and out, this 1,845 sq. ft. residence offers a bright, open-concept layout with new luxury vinyl plank flooring, energy-efficient dual-pane windows, and abundant natural light throughout. The spacious living room has a gas/wood-burning fireplace and flows effortlessly through French doors to a tranquil backyard oasis—perfect for indoor-outdoor living.
At the heart of the home, the gourmet kitchen features granite countertops, soft-close cabinetry, all-new stainless appliances, and generous storage, all with views of the backyard. An open flow to the dining and living areas creates the ideal space for entertaining or everyday living.
Two private bedrooms offer incredible flexibility for multigenerational living, guests, or home office setups. The primary suite boasts a walk-in closet, dual vanity, and tiled walk-in shower, while the upstairs suite includes a tub and its own walk-in closet.
Enjoy peace of mind with major energy-efficient upgrades, including: New HVAC system with smart thermostat, LED recessed lighting, Tankless water heater, Dual-pane windows throughout.
Step outside to enjoy low-maintenance landscaping, solar path lighting, and a fully fenced yard with paved RV parking and walkways. A charming front patio with pergola offers the perfect retreat for morning coffee or evening relaxation.
Nestled in a quiet neighborhood with a single entrance/exit for added privacy, this move-in-ready home is also conveniently located within walking distance to a local park and two schools, with easy freeway access to three counties.
Refined comfort, flexible living, and modern upgrades — all in a desirable, peaceful location. Welcome home.
Property Details
Price:
$809,000
MLS #:
HD25242396
Status:
Active
Beds:
4
Baths:
2
Type:
Single Family
Subtype:
Single Family Residence
Neighborhood:
248
Listed Date:
Oct 29, 2025
Finished Sq Ft:
1,845
Lot Size:
7,405 sqft / 0.17 acres (approx)
Year Built:
1974
See this Listing
Schools
School District:
Corona-Norco Unified
Middle School:
Cesar Chavez
High School:
Corona
Interior
Appliances
DW, GD, MW, GO, GR, BIR, ESWH, SCO
Bathrooms
2 Full Bathrooms
Cooling
CA
Flooring
VINY
Heating
CF, FIR
Laundry Features
IG
Exterior
Architectural Style
TRD
Community Features
FHL, MTN, PARK, HIKI
Construction Materials
STC
Exterior Features
TS
Parking Spots
4
Roof
CMP
Security Features
SD, COD
Financial
Map
Community
- AddressSaint Andrews Lot 73 Corona CA
- SubdivisionOther (OTHR)
- CityCorona
- CountyRiverside
- Zip Code92882
Subdivisions in Corona
Market Summary
Current real estate data for Single Family in Corona as of Nov 09, 2025
274
Single Family Listed
64
Avg DOM
351
Avg $ / SqFt
$758,311
Avg List Price
Property Summary
- Located in the Other (OTHR) subdivision, Saint Andrews Lot 73 Corona CA is a Single Family for sale in Corona, CA, 92882. It is listed for $809,000 and features 4 beds, 2 baths, and has approximately 1,845 square feet of living space, and was originally constructed in 1974. The current price per square foot is $438. The average price per square foot for Single Family listings in Corona is $351. The average listing price for Single Family in Corona is $758,311.
Similar Listings Nearby
Saint Andrews Lot 73
Corona, CA


