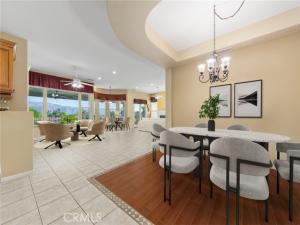Highly upgraded one story, city view home located in the sought after 55+ gated community of Trilogy at Glen Ivy! This “Chaparral’ plan is the largest floor plan in the Trilogy community. This home features a gourmet Chef’s dream kitchen featuring upgraded granite counter tops, custom wood cabinetry with self-closing drawers, butler’s pantry, huge Island with bar, commercial grade stainless steel Viking and Miele appliances, convection oven, warming drawer, hood with heat lamps and racks. A very open floor plan with the great room with custom window coverings, ceiling fans and that is right off the kitchen with fireplace and is perfect for entertaining. You have 180-degree city views off the back of the property with a fire ring, exterior bar with easy care patios and landscaping surrounding this home. Enjoy gardening with your raised planter boxes. For pet lovers, it has a convenient side yard dog run with synthetic grass. This home also has a three-car garage. In this community the HOA does all the front yard landscaping for you. The primary bedroom is over sized with plantation shutters, located in the back of the house so you can enjoy those city views from your primary bedroom. The primary bathroom has a custom walk-in soaking tub, separate oversized shower, mirrored wardrobe closets with walk in closet with built-ins. The custom office has built-ins throughout. In this 55+ community you have low HOA dues that include, pickleball, tennis courts, bocce courts, indoor and outdoor pools/spa, BBQ and outdoor fireplace, fitness center with indoor track and gym. There are endless clubs to join as well. The Trilogy Golf Club and clubhouse can be enjoyed as well for a separate fee. You are not only buying one of the nicest homes in Trilogy you are buying an entire new lifestyle by living in the sought after 55+ community of Trilogy at Glen Ivy. See this one today as it will gone tomorrow!
Property Details
Price:
$849,999
MLS #:
IG25245831
Status:
Active
Beds:
3
Baths:
3
Type:
Single Family
Subtype:
Single Family Residence
Neighborhood:
248
Listed Date:
Nov 15, 2025
Finished Sq Ft:
2,253
Lot Size:
6,534 sqft / 0.15 acres (approx)
Year Built:
2001
See this Listing
Schools
School District:
Corona-Norco Unified
Interior
Appliances
GD, GO, GR, GS, _6BS, CO, WOD
Bathrooms
2 Full Bathrooms, 1 Half Bathroom
Cooling
CA
Flooring
TILE, CARP
Heating
CF
Laundry Features
IR, IN
Exterior
Community
55+
Community Features
SDW, SL, SUB, BLM, CRB, FHL, MTN, GOLF, LAKE, PARK, HIKI, BIKI
Construction Materials
STC
Parking Spots
3
Roof
TLE
Security Features
SS, AG, GC
Financial
HOA Fee
$359
HOA Frequency
MO
Map
Community
- AddressLupine LN Lot 239 Corona CA
- SubdivisionOther (OTHR)
- CityCorona
- CountyRiverside
- Zip Code92883
Subdivisions in Corona
Market Summary
Current real estate data for Single Family in Corona as of Nov 18, 2025
296
Single Family Listed
64
Avg DOM
340
Avg $ / SqFt
$744,245
Avg List Price
Property Summary
- Located in the Other (OTHR) subdivision, Lupine LN Lot 239 Corona CA is a Single Family for sale in Corona, CA, 92883. It is listed for $849,999 and features 3 beds, 3 baths, and has approximately 2,253 square feet of living space, and was originally constructed in 2001. The current price per square foot is $377. The average price per square foot for Single Family listings in Corona is $340. The average listing price for Single Family in Corona is $744,245.
Similar Listings Nearby
Lupine LN Lot 239
Corona, CA


