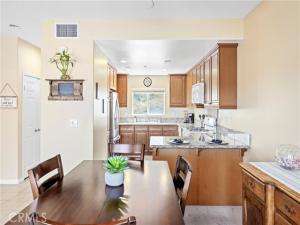OVERSIZED 2 CAR ATTACHED GARAGE | END UNIT | PANORAMIC MOUNTAIN VIEWS | Welcome to this stunning 3-story end unit condo in the prestigious Sierra Del Oro community along Green River Road—offering the closest commute to Orange County! This beautifully upgraded home combines space, style, and scenic views, perfect for comfortable and convenient living. The ground floor features an oversized and insulated 2-car garage with durable epoxy flooring. Upstairs, enjoy a spacious living room with a fireplace and large windows framing breathtaking mountain views. Step onto the serene patio—ideal for relaxing evenings overlooking the hills. The home is filled with natural light, dual pane windows, recessed lighting, and ceiling fans throughout. The elegant dining room flows into the Chef’s kitchen, featuring granite countertops, upgraded cabinetry, breakfast bar seating, a gas range, dishwasher, and a newer stainless-steel refrigerator. You’ll love the open sightlines to the lush green hillside and the community pool and spa area. Upstairs, the expansive primary bedroom features its own private balcony with slider doors opening to sweeping views of snowcapped mountains. The ensuite bathroom includes granite countertops, dual sinks, walk-in shower, privacy door, and a generous walk-in closet. Bedroom two is bright and spacious, perfect as a guest room or home office, with its own mountain views. A third full bathroom with a tub/shower combo is conveniently located in the hallway. A separate laundry room includes a washer and dryer. The main floor also offers an oversized powder room with a pedestal sink. Just steps from your front door, enjoy the community pool, spa, and shaded lounge area—perfect for entertaining or relaxing. ENERGY EFFICIENCY features include recessed lighting, dual pane windows, ceiling fans throughout, Tesla EV Charger and cable. COMMUTING: Enjoy the short commute off Green River exit – 1st exit off OC with easy access to 91 Expressway, 241 Expressway, 71/55/57/15. NEARBY: Shopping, dining, parks, golf course, and hiking trails. With its ideal location and spectacular views, this home is a must-see!
Property Details
Price:
$569,900
MLS #:
IG25141473
Status:
Active
Beds:
2
Baths:
3
Type:
Condo
Subtype:
Condominium
Neighborhood:
248
Listed Date:
Sep 3, 2025
Finished Sq Ft:
1,400
Lot Size:
738 sqft / 0.02 acres (approx)
Year Built:
2008
See this Listing
Schools
School District:
Corona-Norco Unified
Elementary School:
Prado View
Middle School:
Cesar Chavez
High School:
Corona
Interior
Appliances
DW, MW, RF, GO, GR, GS, FSR, GWH, HOD, WHU
Bathrooms
2 Full Bathrooms, 1 Half Bathroom
Cooling
CA, ELC
Flooring
TILE, CARP
Heating
GAS, CF, FIR
Laundry Features
GAS, IN, STK, ICL, DINC, WH, WINC
Exterior
Community Features
SDW, SUB, BLM, CRB, FHL, CW, GOLF, PARK, HIKI, BIKI
Construction Materials
CON, DWAL
Parking Spots
2
Security Features
SD, COD, FSDS, FS
Financial
HOA Fee
$577
HOA Frequency
MO
Map
Community
- AddressGreen River RD #101 Lot 1 Corona CA
- SubdivisionOther (OTHR)
- CityCorona
- CountyRiverside
- Zip Code92882
Subdivisions in Corona
Market Summary
Property Summary
- Located in the Other (OTHR) subdivision, Green River RD #101 Lot 1 Corona CA is a Condo for sale in Corona, CA, 92882. It is listed for $569,900 and features 2 beds, 3 baths, and has approximately 1,400 square feet of living space, and was originally constructed in 2008. The current price per square foot is $407. The average price per square foot for Condo listings in Corona is $425. The average listing price for Condo in Corona is $543,473.
Similar Listings Nearby
Green River RD #101 Lot 1
Corona, CA


