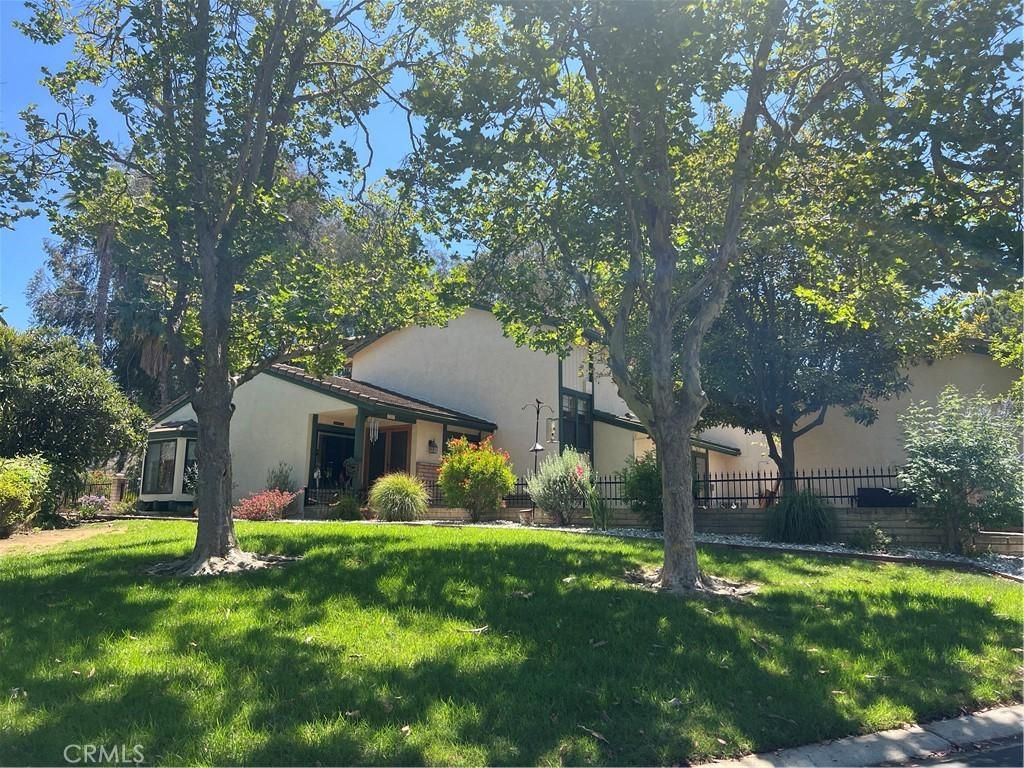Tucked away in a peaceful cul-de-sac, this hidden gem offers the perfect blend of privacy, beauty, and convenience. this home enjoys an abundance of natural light and serene views from several areas of the home. A beautifully landscaped front yard leads to a charming, gated courtyard—tranquil welcome into the home.
A welcoming entry, and a spacious living room that features vaulted ceilings, wood-framed windows, plantation shutters, and a stunning brick fireplace with a custom wood-and-brick mantel. Laminate wood flooring adds charm and continuity.
The French country-style kitchen is a gourmet’s dream with upgraded appliances, a center island, granite countertops, decorative stone backsplash, tile floors and picturesque backyard views. It flows into an oversized dining area with built-in French country cabinetry, most all with custom pull out drawers including the pantry, and a wall-length buffet in dining area—ideal for hosting gatherings.
Downstairs includes 2 bedrooms, one is a versatile bedroom currently used as an office with sliding doors to the front courtyard, a full bath, and a separate laundry room.
Upstairs, the expansive primary suite features relaxing serene views, a spacious bath, an expanded vanity with double sinks and 2 closets.
A secondary bedroom includes a large closet, plantation shutters, and a beautiful view. Adjacent to this bedroom is another full bath
This home also boasts a rare three-car garage with built in cabinets, work bench and a built-in sink. Conveniently located near schools, parks, shopping and just minutes to the 91-freeway access—–yet feels worlds away in its peaceful, park-like surroundings. Truly a rare opportunity to own a special retreat that feels like home the moment you arrive. This truly is a home you do not want to miss!
A welcoming entry, and a spacious living room that features vaulted ceilings, wood-framed windows, plantation shutters, and a stunning brick fireplace with a custom wood-and-brick mantel. Laminate wood flooring adds charm and continuity.
The French country-style kitchen is a gourmet’s dream with upgraded appliances, a center island, granite countertops, decorative stone backsplash, tile floors and picturesque backyard views. It flows into an oversized dining area with built-in French country cabinetry, most all with custom pull out drawers including the pantry, and a wall-length buffet in dining area—ideal for hosting gatherings.
Downstairs includes 2 bedrooms, one is a versatile bedroom currently used as an office with sliding doors to the front courtyard, a full bath, and a separate laundry room.
Upstairs, the expansive primary suite features relaxing serene views, a spacious bath, an expanded vanity with double sinks and 2 closets.
A secondary bedroom includes a large closet, plantation shutters, and a beautiful view. Adjacent to this bedroom is another full bath
This home also boasts a rare three-car garage with built in cabinets, work bench and a built-in sink. Conveniently located near schools, parks, shopping and just minutes to the 91-freeway access—–yet feels worlds away in its peaceful, park-like surroundings. Truly a rare opportunity to own a special retreat that feels like home the moment you arrive. This truly is a home you do not want to miss!
Property Details
Price:
$799,900
MLS #:
OC25146139
Status:
Active Under Contract
Beds:
4
Baths:
3
Type:
Single Family
Subtype:
Single Family Residence
Subdivision:
Horsethief Canyon
Neighborhood:
248corona
Listed Date:
Jun 26, 2025
Finished Sq Ft:
2,142
Lot Size:
4,792 sqft / 0.11 acres (approx)
Year Built:
1978
See this Listing
Schools
School District:
Corona-Norco Unified
Interior
Appliances
Built- In Range, Dishwasher, Disposal, Gas Oven, Gas Range, Microwave, Range Hood
Bathrooms
3 Full Bathrooms
Cooling
Central Air
Flooring
Carpet, Laminate
Heating
Central, Fireplace(s)
Laundry Features
Inside
Exterior
Association Amenities
Call for Rules
Community Features
Biking, Hiking
Parking Features
Built- In Storage, Driveway, Garage, Garage Door Opener
Parking Spots
3.00
Roof
Tile
Financial
HOA Name
Crown Ridge
Map
Community
- Address2587 Eagle Circle Corona CA
- Neighborhood248 – Corona
- SubdivisionHorsethief Canyon
- CityCorona
- CountyRiverside
- Zip Code92882
Subdivisions in Corona
Market Summary
Current real estate data for Single Family in Corona as of Oct 21, 2025
324
Single Family Listed
169
Avg DOM
426
Avg $ / SqFt
$936,431
Avg List Price
Property Summary
- Located in the Horsethief Canyon subdivision, 2587 Eagle Circle Corona CA is a Single Family for sale in Corona, CA, 92882. It is listed for $799,900 and features 4 beds, 3 baths, and has approximately 2,142 square feet of living space, and was originally constructed in 1978. The current price per square foot is $373. The average price per square foot for Single Family listings in Corona is $426. The average listing price for Single Family in Corona is $936,431.
Similar Listings Nearby
2587 Eagle Circle
Corona, CA








































