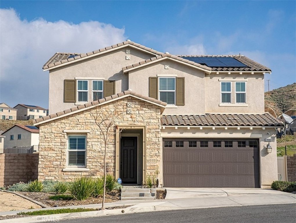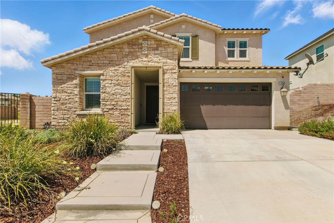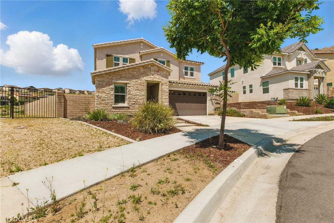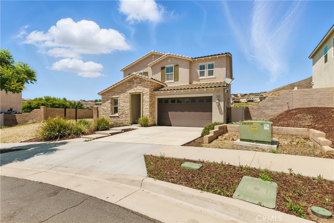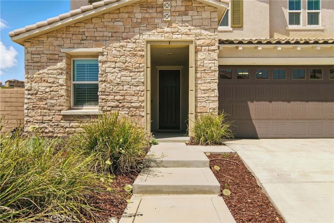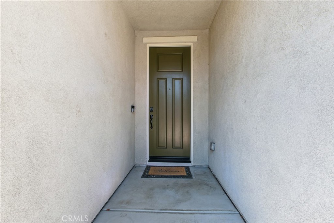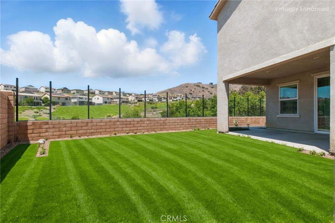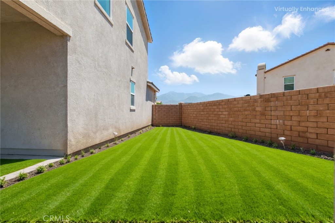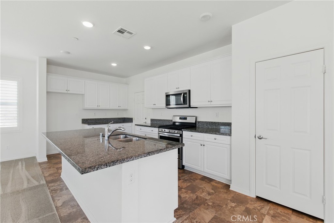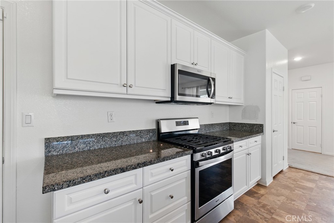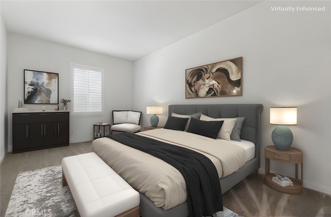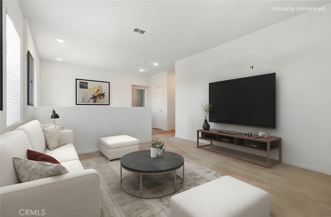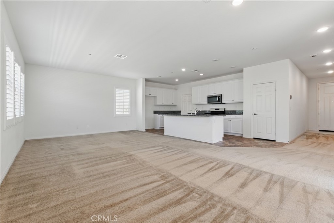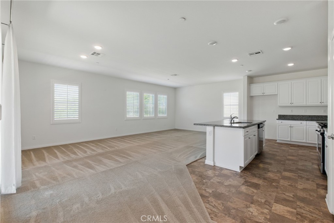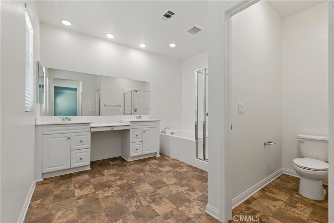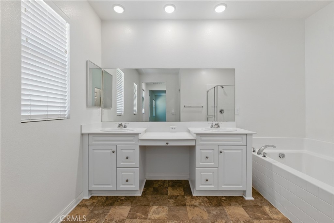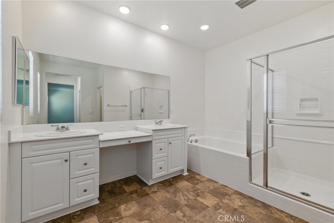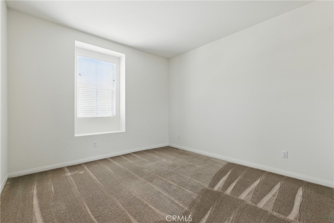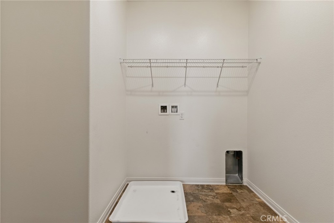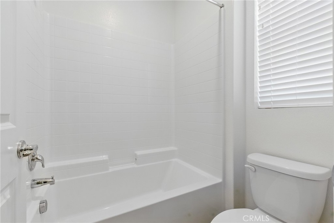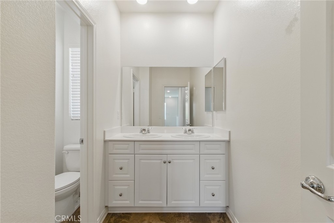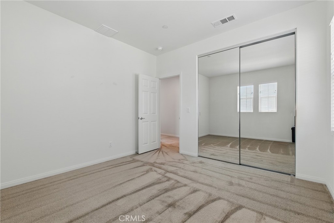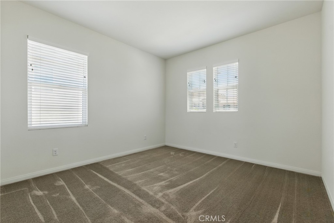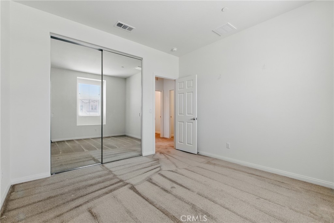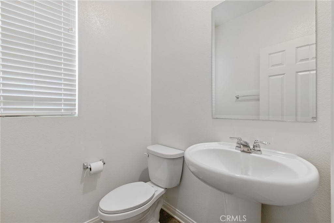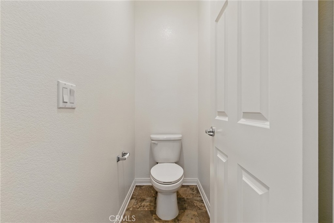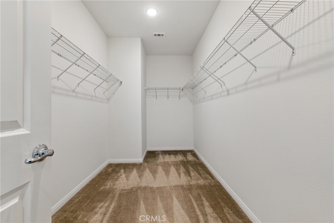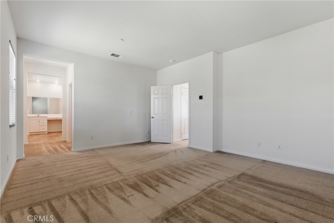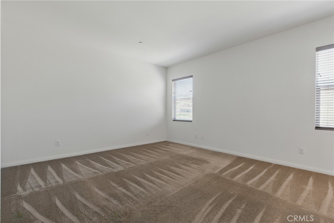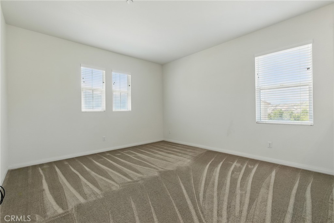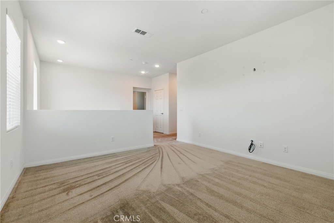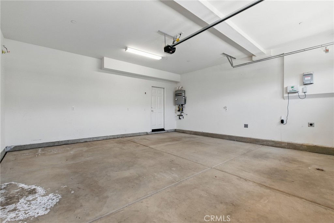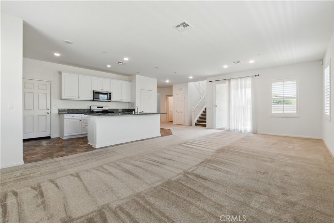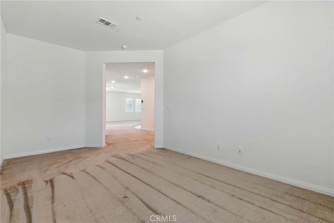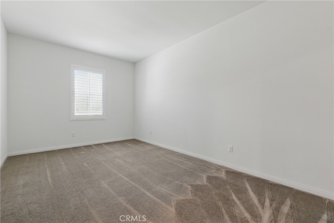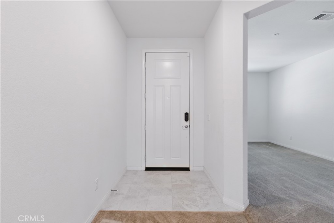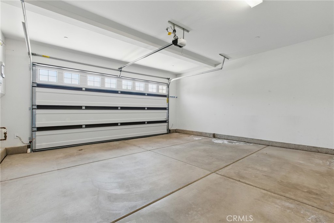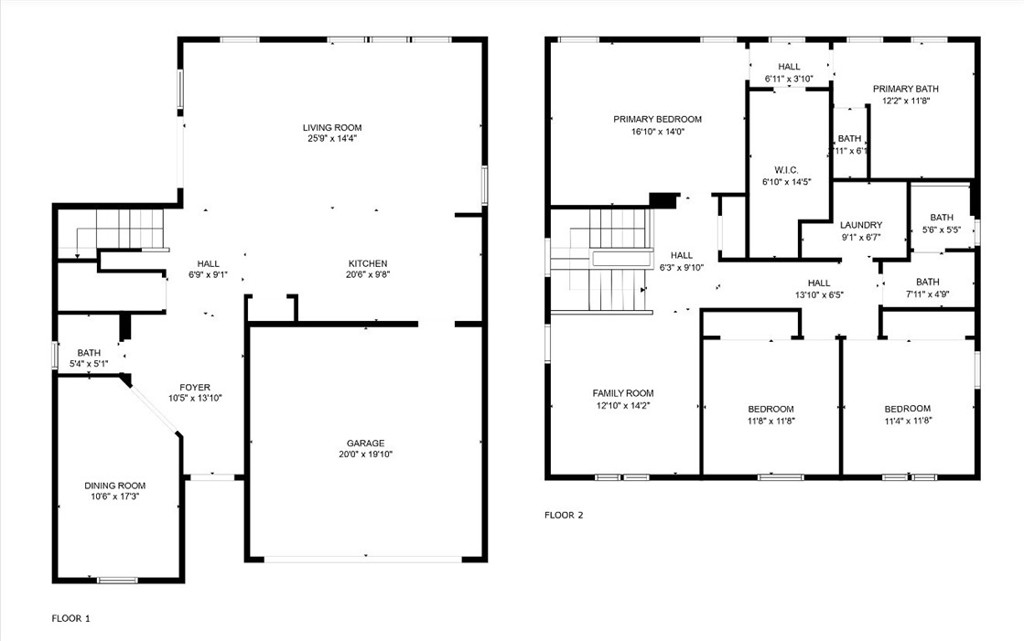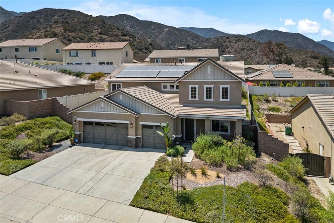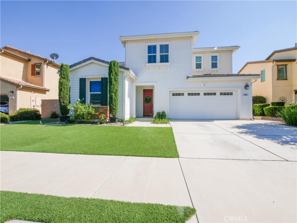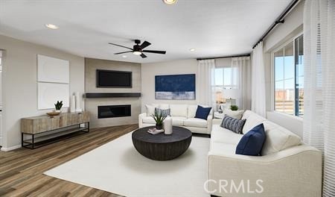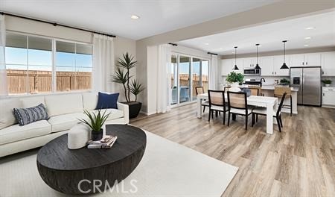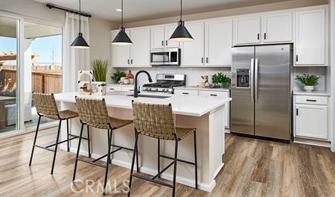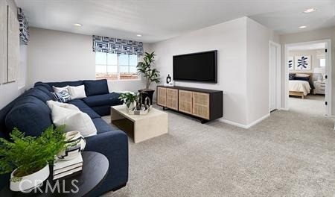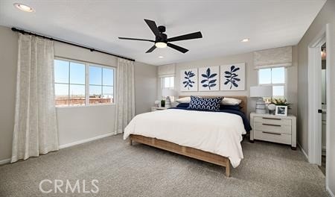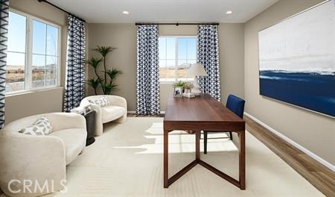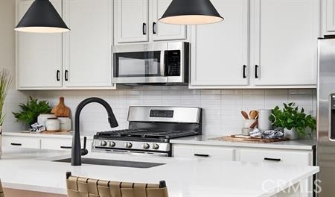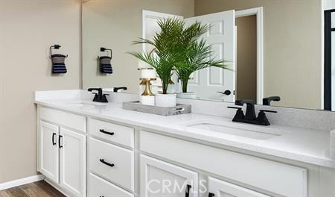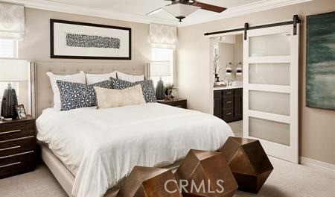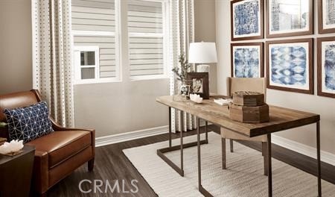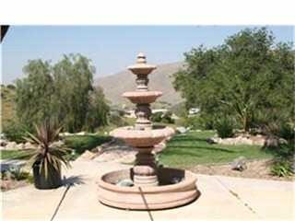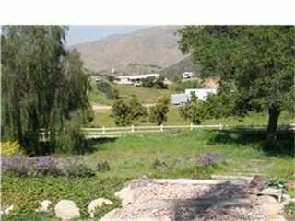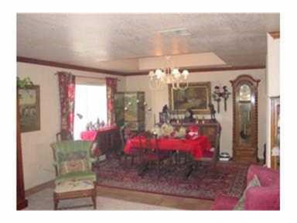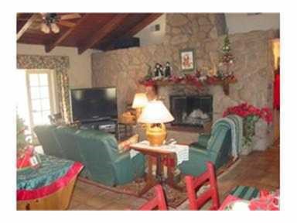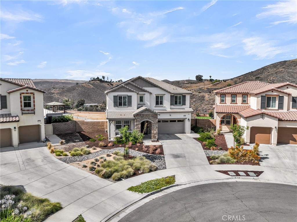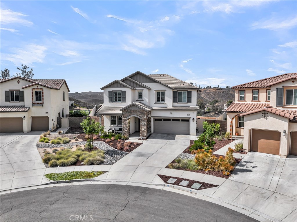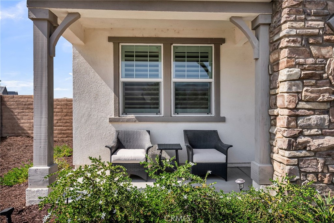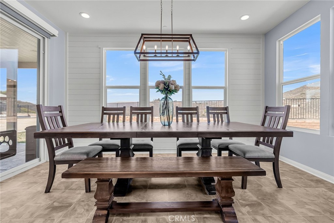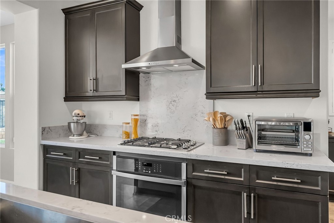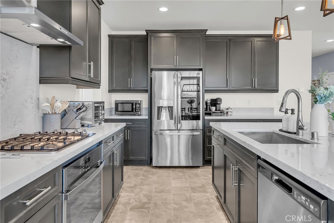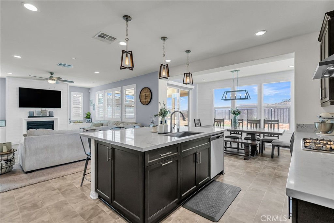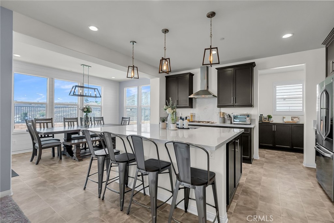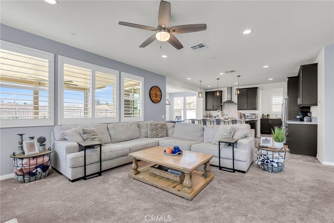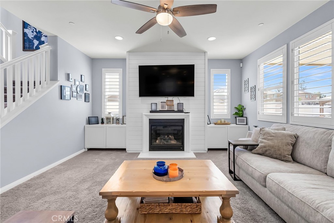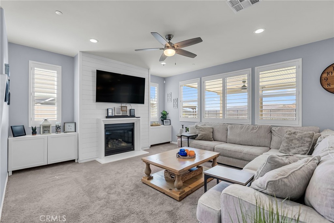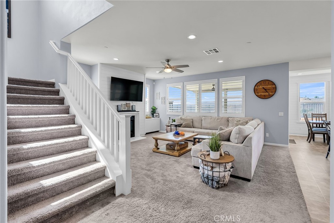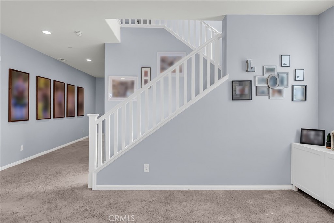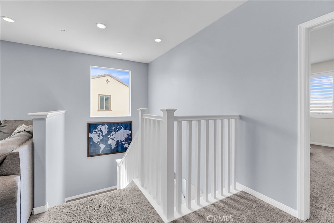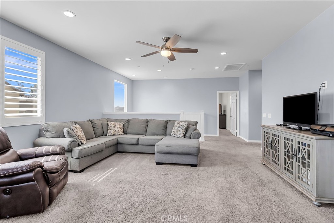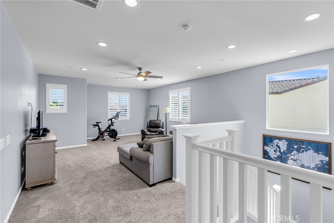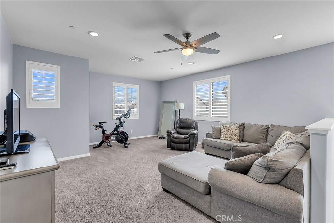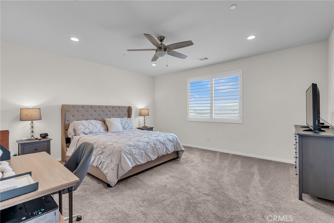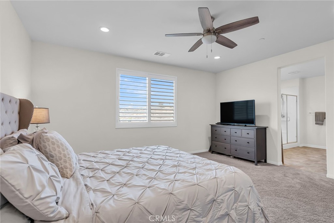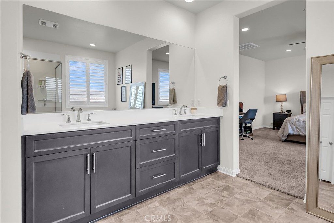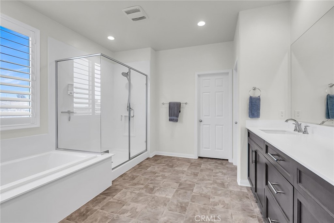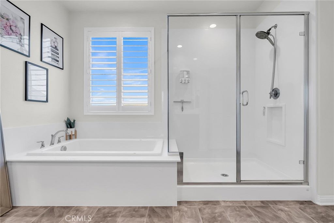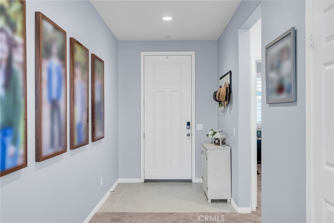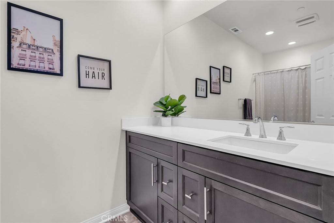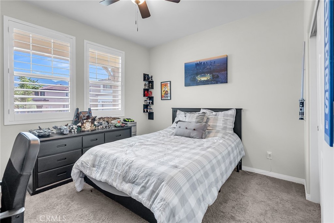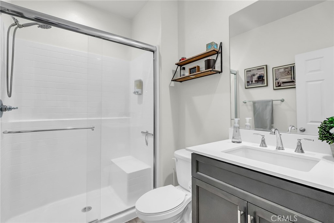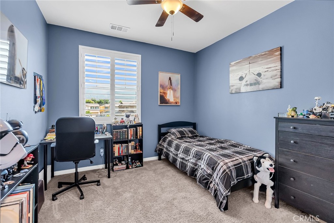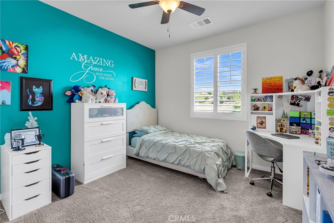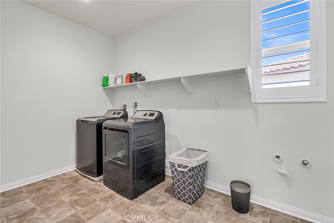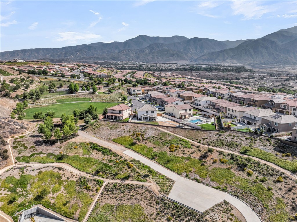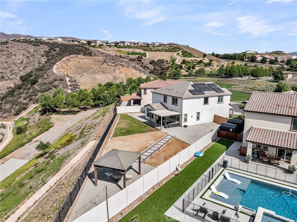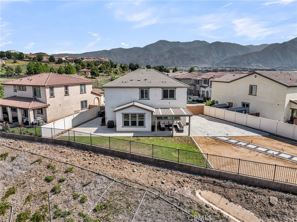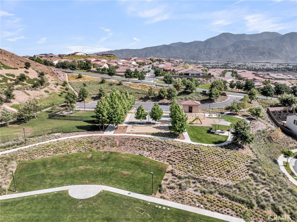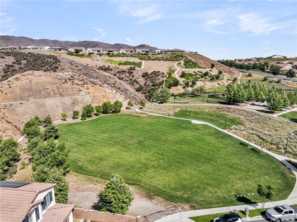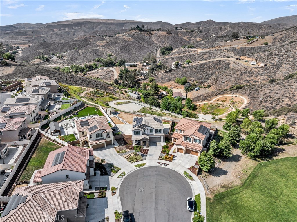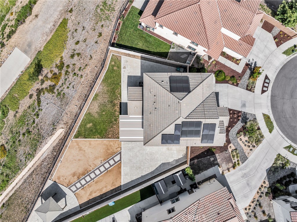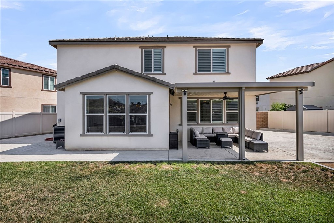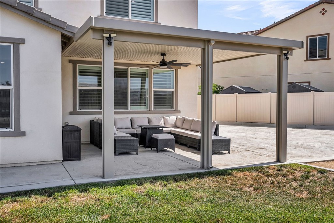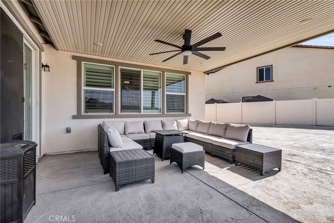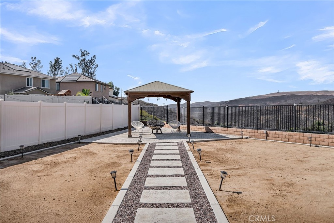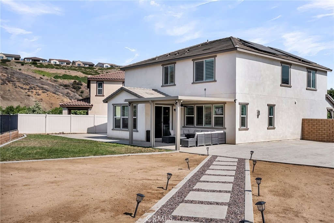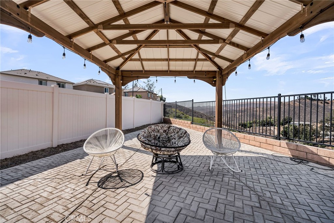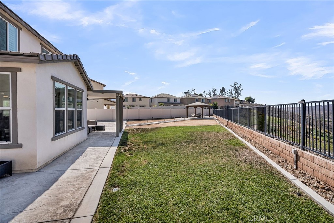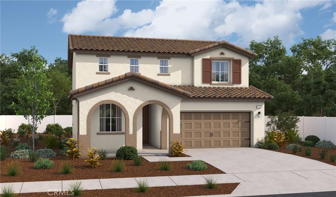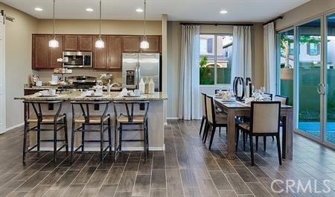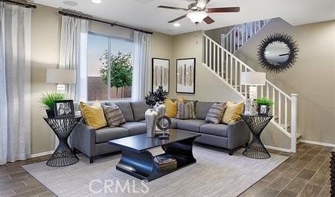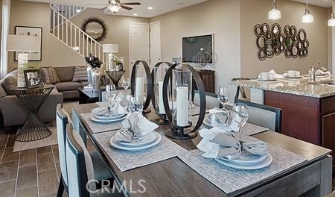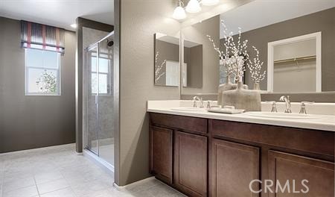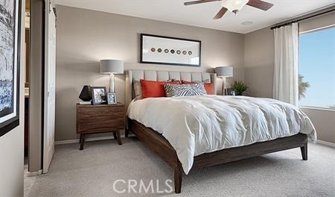Welcome to the exclusive, private gated community of Terramor, where breathtaking vistas and tranquil surroundings create the perfect retreat. From the moment you drive through the elegant guard-gated entrance, you''ll experience resort-style living, complete with the Veranda Clubhouse, sparkling pool, scenic parks, hiking trails, and more!
This property is a corner unit and hence no property next door.
While the assessor’s records list this home as a 3-bedroom, 3-bath, its flexible layout easily accommodates a fourth bedroom, plus a loft. The downstairs bonus room offers the potential for conversion into an additional bedroom, adding even more versatility to the space. Nestled on a premium flat lot, the property features automatic sprinklers to maintain the lush green landscaping effortlessly.
Step inside to an open-concept main floor, where the spacious kitchen boasts a large island, stainless steel appliances, and ample cabinetry for storage and organization. A large glass slider seamlessly extends the living area into the patio, where you can enjoy your morning coffee in the privacy of your backyard, surrounded by unobstructed nature views.
Upstairs, a generous loft offers additional living space, while the luxurious master suite provides a spa-like retreat with a soaking tub, separate shower, and an expansive walk-in closet. The second and third bedrooms share a full bath with a double vanity, and for ultimate convenience, the laundry room is also located on the upper level—no more hauling laundry up and down the stairs!
This stunning home offers a rare combination of luxury, comfort, and practicality. Don’t miss out—this opportunity won’t last long
This property is a corner unit and hence no property next door.
While the assessor’s records list this home as a 3-bedroom, 3-bath, its flexible layout easily accommodates a fourth bedroom, plus a loft. The downstairs bonus room offers the potential for conversion into an additional bedroom, adding even more versatility to the space. Nestled on a premium flat lot, the property features automatic sprinklers to maintain the lush green landscaping effortlessly.
Step inside to an open-concept main floor, where the spacious kitchen boasts a large island, stainless steel appliances, and ample cabinetry for storage and organization. A large glass slider seamlessly extends the living area into the patio, where you can enjoy your morning coffee in the privacy of your backyard, surrounded by unobstructed nature views.
Upstairs, a generous loft offers additional living space, while the luxurious master suite provides a spa-like retreat with a soaking tub, separate shower, and an expansive walk-in closet. The second and third bedrooms share a full bath with a double vanity, and for ultimate convenience, the laundry room is also located on the upper level—no more hauling laundry up and down the stairs!
This stunning home offers a rare combination of luxury, comfort, and practicality. Don’t miss out—this opportunity won’t last long
Property Details
Price:
$729,000
MLS #:
SB25024799
Status:
Active
Beds:
4
Baths:
3
Address:
24583 Acadia Drive
Type:
Single Family
Subtype:
Single Family Residence
Subdivision:
Horsethief Canyon
Neighborhood:
248corona
City:
Corona
Listed Date:
Feb 4, 2025
State:
CA
Finished Sq Ft:
2,427
ZIP:
92883
Lot Size:
5,227 sqft / 0.12 acres (approx)
Year Built:
2018
See this Listing
Mortgage Calculator
Schools
School District:
Corona-Norco Unified
Interior
Appliances
Dishwasher, Gas Range, Microwave
Bathrooms
2 Full Bathrooms, 1 Half Bathroom
Cooling
Central Air
Flooring
Carpet, Tile
Heating
Central
Laundry Features
Individual Room, Inside, Upper Level
Exterior
Architectural Style
Contemporary
Association Amenities
Pool, Spa/ Hot Tub, Fire Pit, Barbecue, Outdoor Cooking Area, Playground, Gym/ Ex Room, Clubhouse, Controlled Access
Community Features
Biking, Curbs, Hiking, Gutters, Sidewalks, Street Lights
Parking Features
Direct Garage Access, Garage – Two Door, Garage Door Opener
Parking Spots
2.00
Roof
Slate
Financial
HOA Name
TERRAMOR
Map
Community
- Address24583 Acadia Drive Corona CA
- Area248 – Corona
- SubdivisionHorsethief Canyon
- CityCorona
- CountyRiverside
- Zip Code92883
Similar Listings Nearby
- 26407 Towhee Lane
Corona, CA$929,000
1.84 miles away
- 11425 Hutton Road
Corona, CA$924,950
1.50 miles away
- 23696 Phoebe Drive
Corona, CA$912,775
0.63 miles away
- 12435 Beardsley
Corona, CA$899,000
2.22 miles away
- 24220 Dusk Court
Corona, CA$899,000
0.68 miles away
- 23708 Phoebe Drive
Corona, CA$890,323
0.63 miles away
- 23929 Fawnskin Drive
Corona, CA$890,000
3.12 miles away
- 9116 Pinyon Point Court
Corona, CA$889,000
2.76 miles away
- 25155 Coral Canyon Road
Corona, CA$889,000
1.21 miles away
- 23793 Carrizo Gorge Court
Corona, CA$889,000
2.89 miles away
24583 Acadia Drive
Corona, CA
LIGHTBOX-IMAGES


