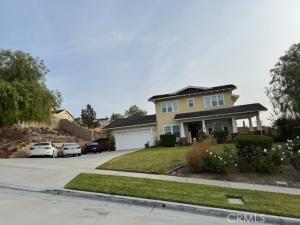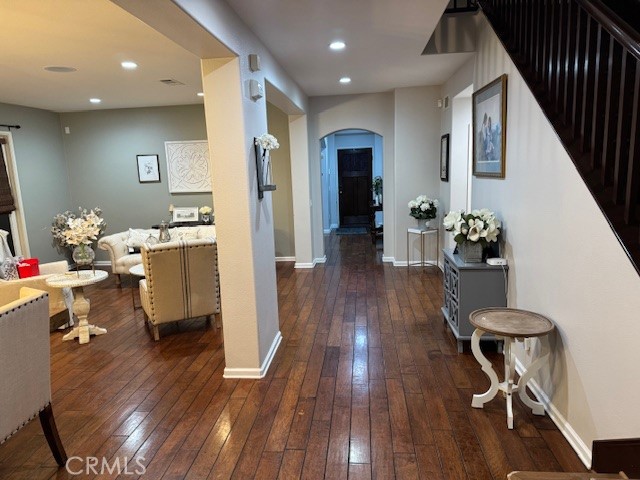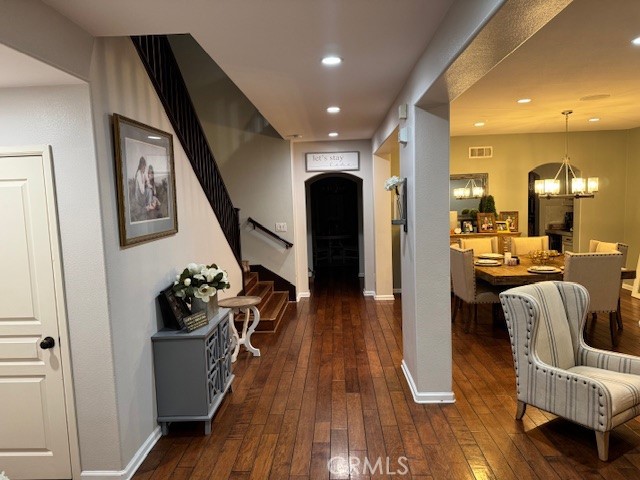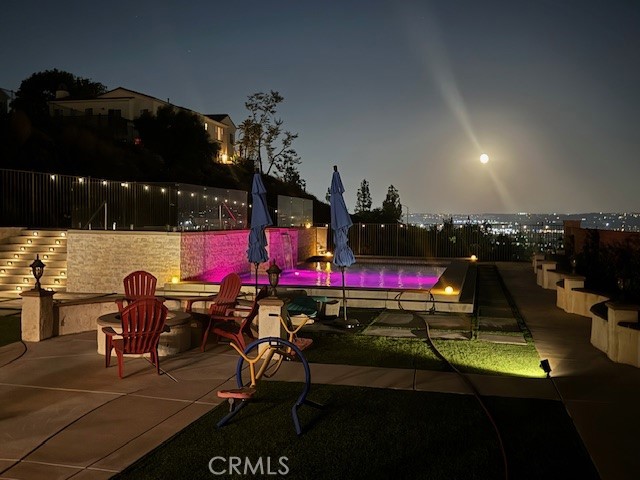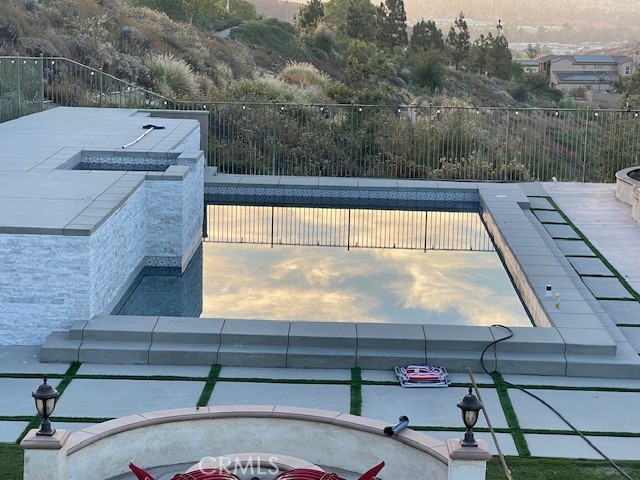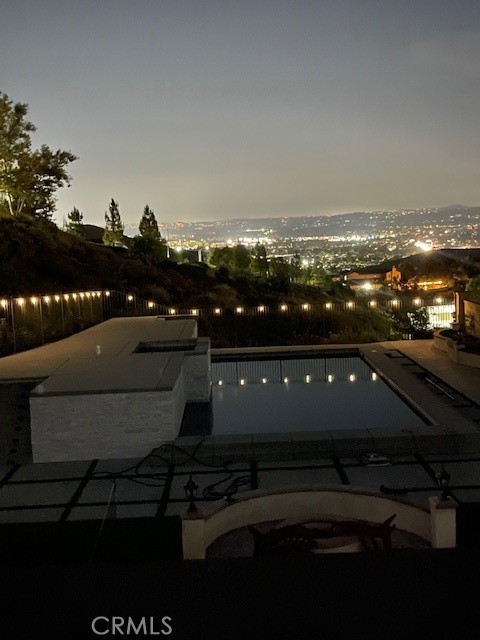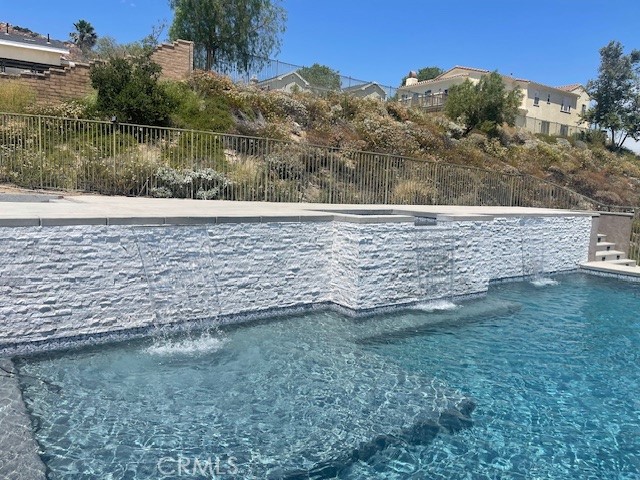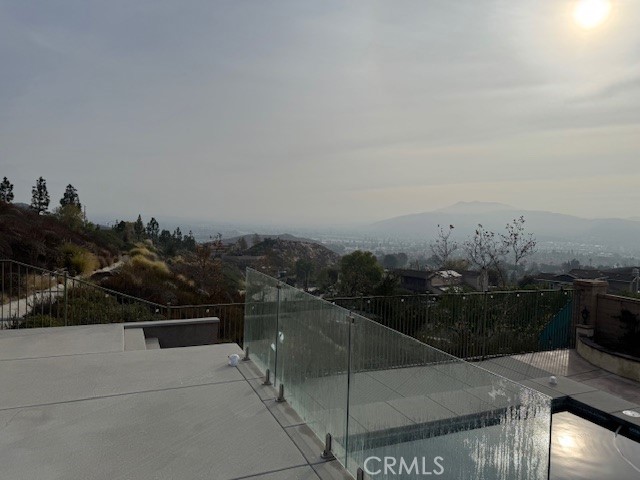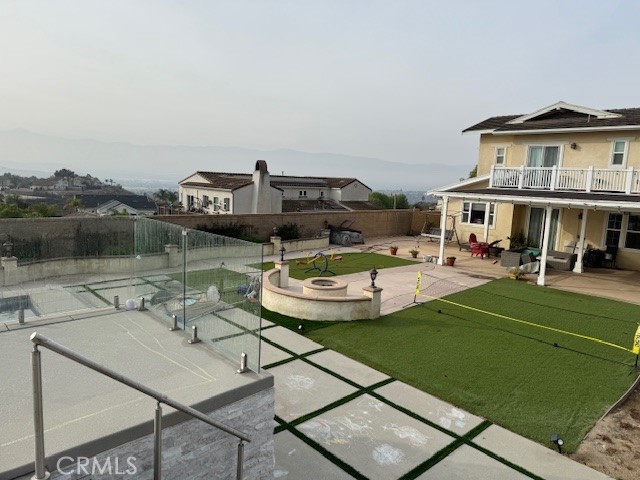Cliffhaven Estates is a hidden gem that will leave you in awe with its stunning million-dollar views, exceptional architecture, and impeccable design by renowned builder Taylor Woodrow. This exquisite home spans 3,883 ss-ft, thoughtfully designed with no wasted space. Main Level: A private bedroom with its own en-suite bathroom. An office with panoramic views from every window. Formal living and dining rooms. A spacious family room that flows seamlessly into a large, open kitchen. A convenient laundry room and a guest restroom. Gorgeous wood flooring throughout. Upper Level: A second family room for relaxation. A Jack-and-Jill layout with a shared full bathroom. An additional separate bedroom with its own bathroom and shower. A cozy office with ample cabinet storage. The luxurious master suite, featuring walk-in closets, a Jacuzzi tub, and a balcony offering breathtaking views. In total, this home boasts 5 bedrooms and 4.5 bathrooms. Additional Features: A central vacuum system for convenience. A state-of-the-art, 26-speaker audio system designed by SST Technologies(speakers are not installed). A spacious 4-car garage with epoxy flooring and two ceiling fans. A driveway with capacity for 10 cars, plus a side driveway with a custom gate for with additional parking. Outdoor Oasis: A custom-built pool and elevated patio that is 7 steps high, housing a Jacuzzi enclosed with protective glass, providing unparalleled views. A beautifully landscaped backyard with blueprints ready for a 1,200 sq-ft ADU, a patio, planter areas, and abundant lighting. This home is an exceptional blend of luxury, practicality, and elegance, offering an unparalleled lifestyle in the exclusive Cliffhaven Estates.
Property Details
Price:
$1,249,888
MLS #:
CV25185504
Status:
Active
Beds:
5
Baths:
5
Type:
Single Family
Subtype:
Single Family Residence
Neighborhood:
248corona
Listed Date:
Aug 16, 2025
Finished Sq Ft:
3,883
Lot Size:
23,087 sqft / 0.53 acres (approx)
Year Built:
2006
See this Listing
Schools
School District:
Alvord Unified
Interior
Bathrooms
4 Full Bathrooms, 1 Half Bathroom
Cooling
Central Air
Heating
Central
Laundry Features
Individual Room
Exterior
Association Amenities
Maintenance Grounds
Community Features
Sidewalks, Street Lights
Parking Spots
4.00
Financial
HOA Name
Wheeler Stephen
Map
Community
- Address835 Baghdady Street Corona CA
- Neighborhood248 – Corona
- CityCorona
- CountyRiverside
- Zip Code92879
Subdivisions in Corona
Market Summary
Current real estate data for Single Family in Corona as of Oct 20, 2025
325
Single Family Listed
169
Avg DOM
425
Avg $ / SqFt
$935,701
Avg List Price
Property Summary
- 835 Baghdady Street Corona CA is a Single Family for sale in Corona, CA, 92879. It is listed for $1,249,888 and features 5 beds, 5 baths, and has approximately 3,883 square feet of living space, and was originally constructed in 2006. The current price per square foot is $322. The average price per square foot for Single Family listings in Corona is $425. The average listing price for Single Family in Corona is $935,701.
Similar Listings Nearby
835 Baghdady Street
Corona, CA

