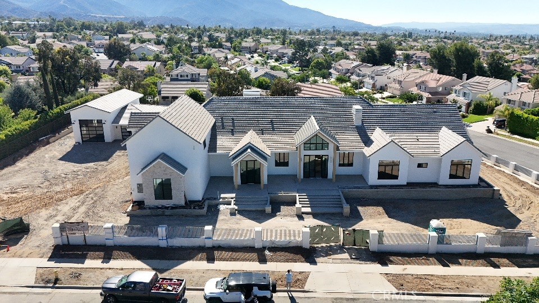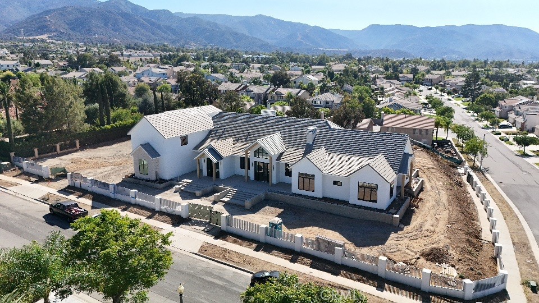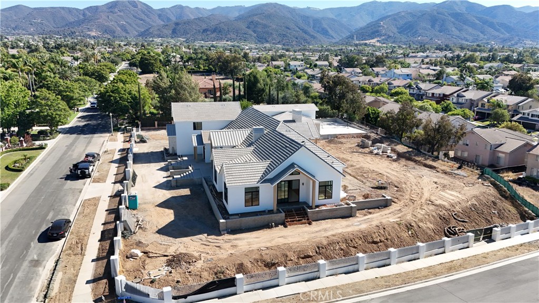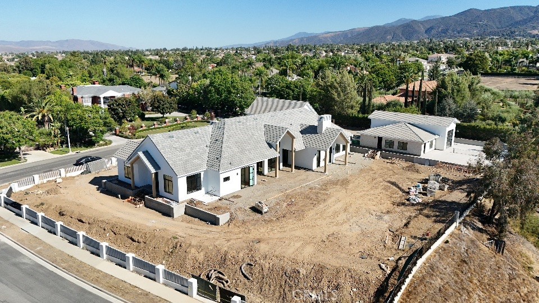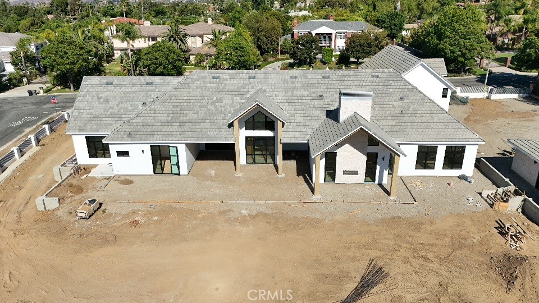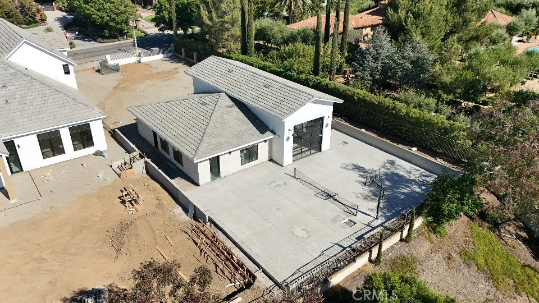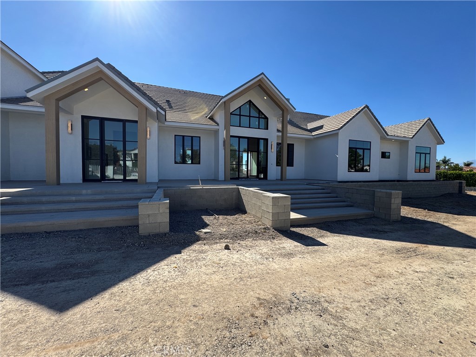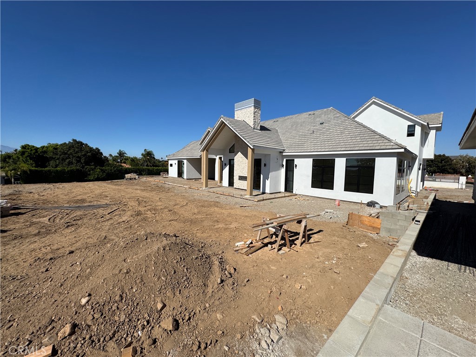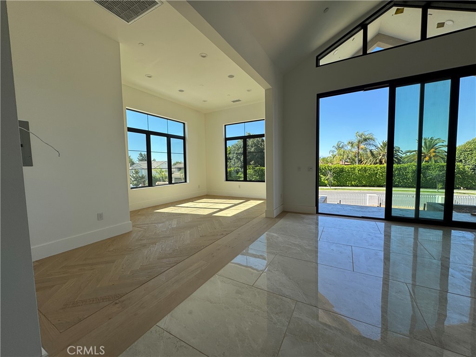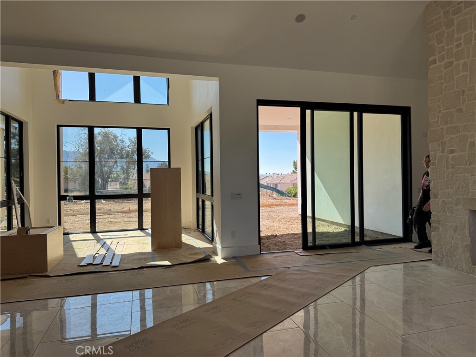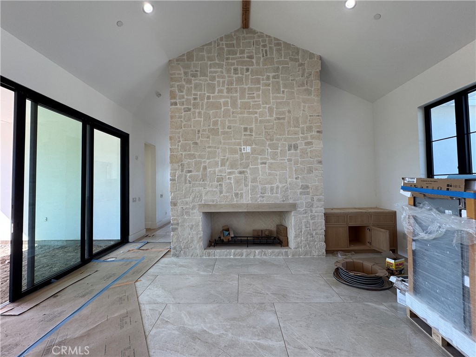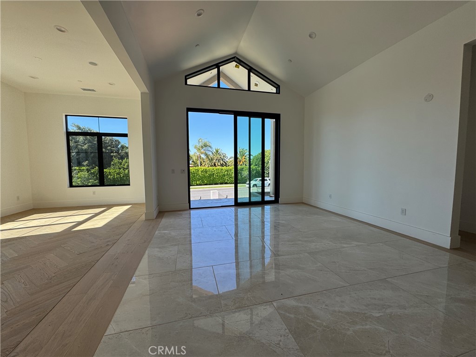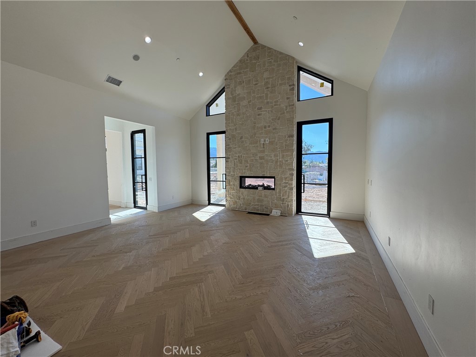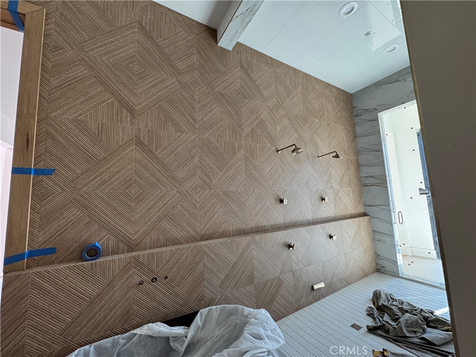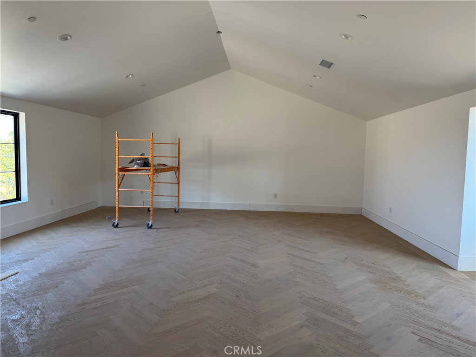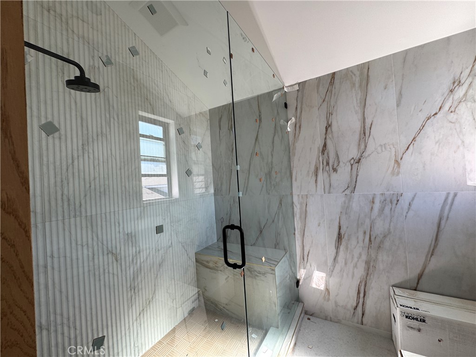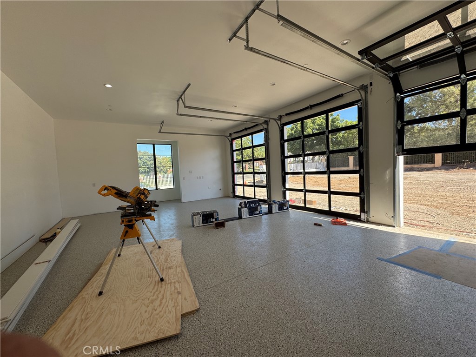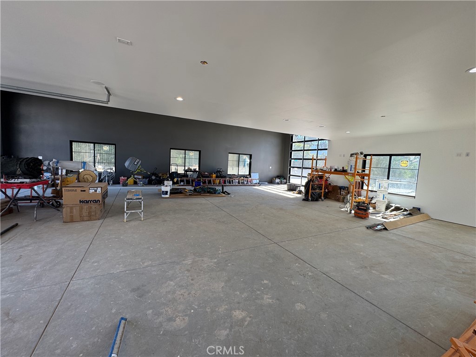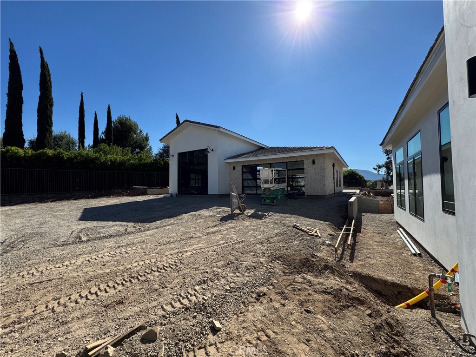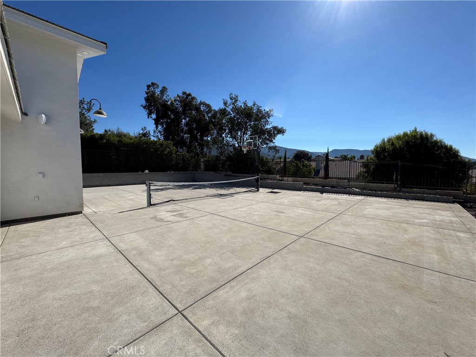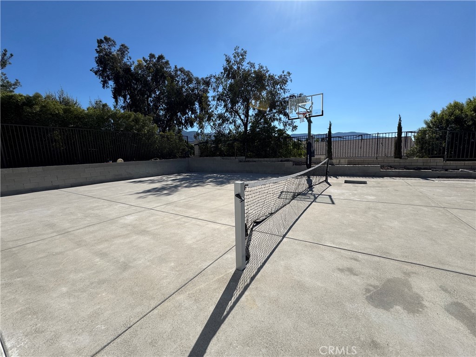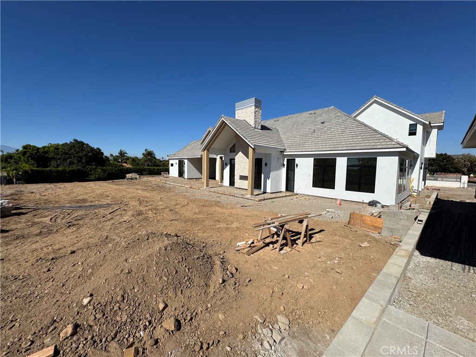Welcome to an extraordinary estate in the heart of Corona, where modern luxury and expansive living meet. Set on a rare, full-acre lot, this stunning 5,518 sq. ft. residence is currently under construction and promises to be an elegant showcase of contemporary style and functionality.
Upon completion, this exquisite home will feature 5 spacious bedrooms and 4.5 beautifully appointed bathrooms. Thoughtfully designed, the open-concept layout captures abundant natural light, enhanced by soaring cathedral ceilings throughout the main living areas. At the heart of the home, a striking fireplace creates an inviting atmosphere ideal for gatherings and relaxation.
The primary suite offers a private retreat, complete with direct access to the expansive backyard. The luxurious en-suite bathroom will pamper you with dual vanities, a spacious walk-in steam shower, and a separate soaking tub for ultimate relaxation. Each additional bedroom boasts its own walk-in closet, with two bedrooms sharing a convenient Jack-and-Jill bathroom, and the fourth bedroom enjoying a private en-suite bath.
The culinary enthusiast will delight in the exceptional kitchen, featuring premium quartz countertops with waterfall edges, an expansive central island, sleek soft-close cabinetry, and thoughtfully designed luxury touches throughout. Entertaining is effortless with a dedicated game room that includes a custom wet bar, multiple California-style covered patios blending indoor and outdoor living, and convenient multiple laundry areas thoughtfully placed throughout the home.
Vehicle enthusiasts will appreciate the impressive attached garage with space for 3+ cars, along with a detached RV garage that provides ample space for all your recreational needs.
Upon completion, this exquisite home will feature 5 spacious bedrooms and 4.5 beautifully appointed bathrooms. Thoughtfully designed, the open-concept layout captures abundant natural light, enhanced by soaring cathedral ceilings throughout the main living areas. At the heart of the home, a striking fireplace creates an inviting atmosphere ideal for gatherings and relaxation.
The primary suite offers a private retreat, complete with direct access to the expansive backyard. The luxurious en-suite bathroom will pamper you with dual vanities, a spacious walk-in steam shower, and a separate soaking tub for ultimate relaxation. Each additional bedroom boasts its own walk-in closet, with two bedrooms sharing a convenient Jack-and-Jill bathroom, and the fourth bedroom enjoying a private en-suite bath.
The culinary enthusiast will delight in the exceptional kitchen, featuring premium quartz countertops with waterfall edges, an expansive central island, sleek soft-close cabinetry, and thoughtfully designed luxury touches throughout. Entertaining is effortless with a dedicated game room that includes a custom wet bar, multiple California-style covered patios blending indoor and outdoor living, and convenient multiple laundry areas thoughtfully placed throughout the home.
Vehicle enthusiasts will appreciate the impressive attached garage with space for 3+ cars, along with a detached RV garage that provides ample space for all your recreational needs.
Property Details
Price:
$4,750,000
MLS #:
CV25171647
Status:
Active
Beds:
5
Baths:
5
Type:
Single Family
Subtype:
Single Family Residence
Neighborhood:
248corona
Listed Date:
Jul 18, 2025
Finished Sq Ft:
5,518
Lot Size:
43,560 sqft / 1.00 acres (approx)
Year Built:
2025
See this Listing
Schools
School District:
Corona-Norco Unified
Interior
Appliances
6 Burner Stove, Built- In Range, Convection Oven, Dishwasher, Double Oven, Electric Water Heater, ENERGY STAR Qualified Appliances, ENERGY STAR Qualified Water Heater, Disposal, Gas & Electric Range, High Efficiency Water Heater, Ice Maker, Trash Compactor, Water Line to Refrigerator, Water Purifier, Water Softener
Bathrooms
5 Full Bathrooms
Cooling
Central Air, ENERGY STAR Qualified Equipment, Heat Pump, SEER Rated 16+, Whole House Fan
Flooring
Tile, Wood
Heating
Central, ENERGY STAR Qualified Equipment, Heat Pump
Laundry Features
Gas & Electric Dryer Hookup, Individual Room, Upper Level, Washer Hookup
Exterior
Architectural Style
Modern
Community Features
Curbs, Sidewalks, Street Lights
Construction Materials
Drywall Walls, Ducts Professionally Air- Sealed, Spray Foam Insulation, Stone, Stucco
Exterior Features
Barbecue Private, Rain Gutters
Other Structures
Second Garage, Second Garage Detached
Parking Features
Circular Driveway, Direct Garage Access, Driveway, Concrete, Driveway Up Slope From Street, Garage, Garage Faces Front, Garage Faces Side, Garage – Three Door, Garage – Two Door, Garage Door Opener, Oversized, RV Access/Parking, RV Garage, Tandem Garage
Parking Spots
4.00
Roof
Slate, Tile
Security Features
Carbon Monoxide Detector(s), Fire and Smoke Detection System, Fire Sprinkler System, Firewall(s), Smoke Detector(s)
Financial
Map
Community
- Address3100 Garretson Avenue Corona CA
- Neighborhood248 – Corona
- CityCorona
- CountyRiverside
- Zip Code92881
Subdivisions in Corona
Market Summary
Current real estate data for Single Family in Corona as of Oct 23, 2025
323
Single Family Listed
173
Avg DOM
425
Avg $ / SqFt
$937,009
Avg List Price
Property Summary
- 3100 Garretson Avenue Corona CA is a Single Family for sale in Corona, CA, 92881. It is listed for $4,750,000 and features 5 beds, 5 baths, and has approximately 5,518 square feet of living space, and was originally constructed in 2025. The current price per square foot is $861. The average price per square foot for Single Family listings in Corona is $425. The average listing price for Single Family in Corona is $937,009.
Similar Listings Nearby
3100 Garretson Avenue
Corona, CA


