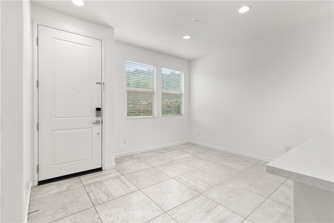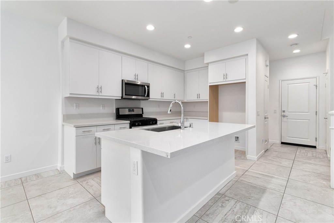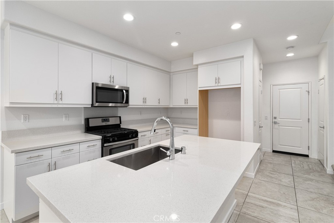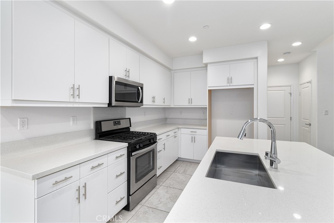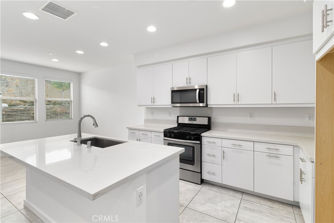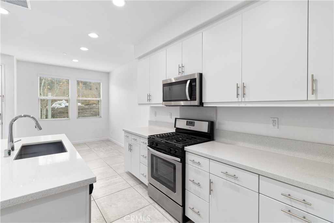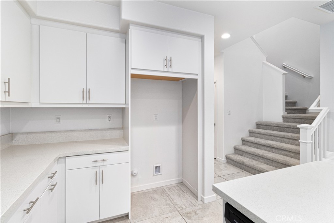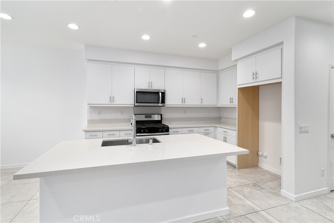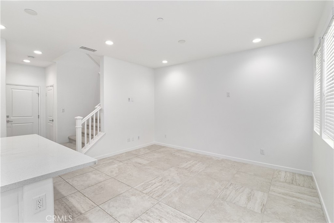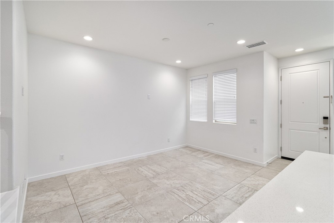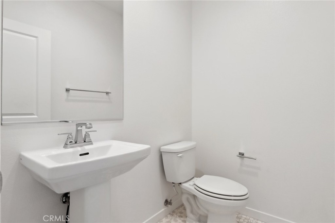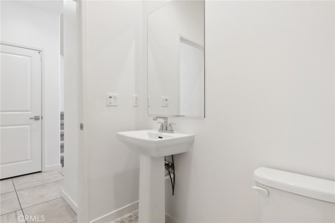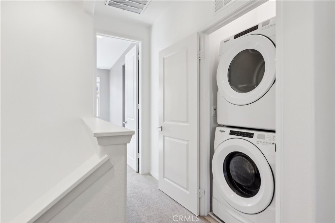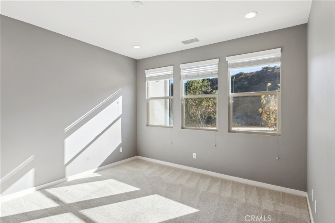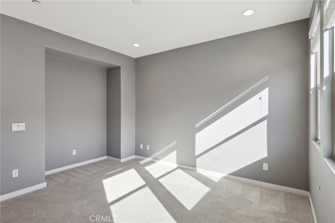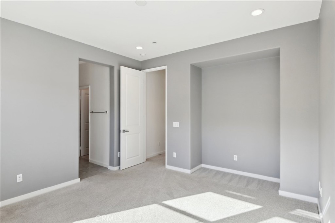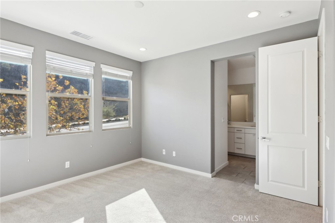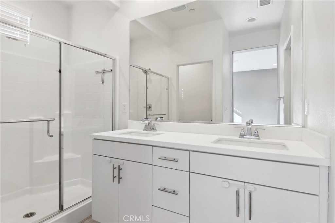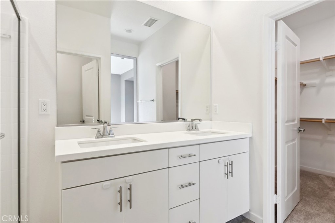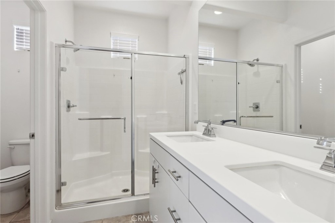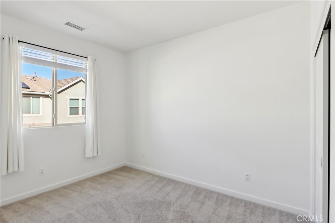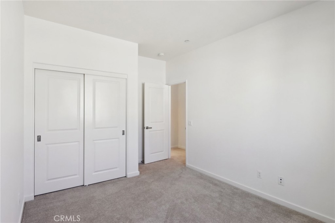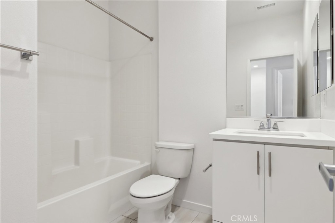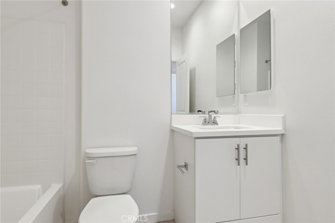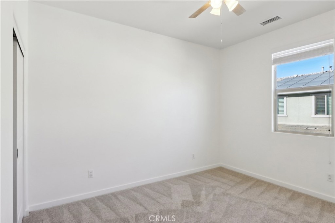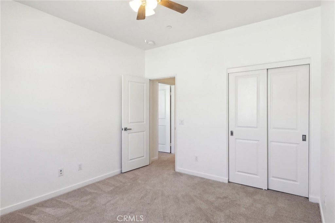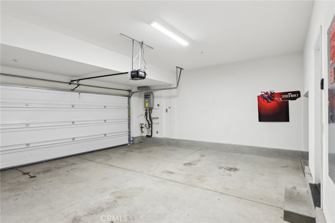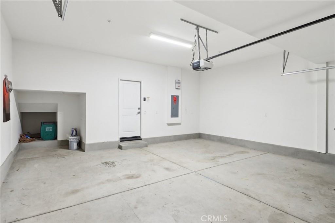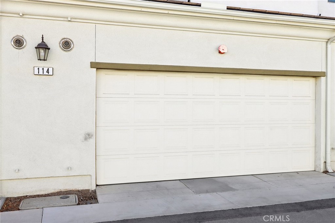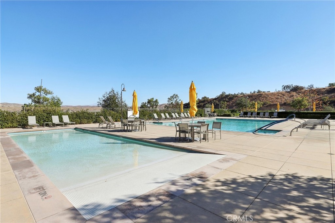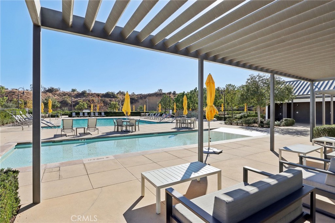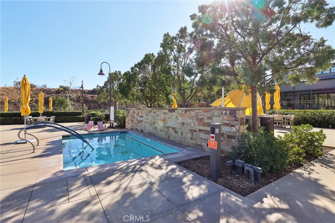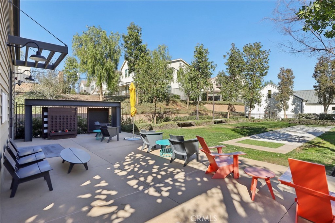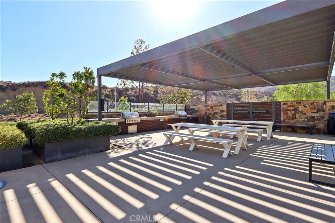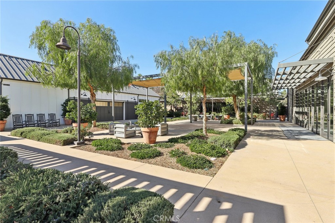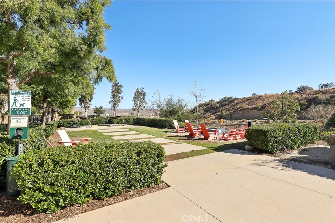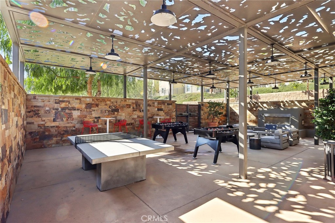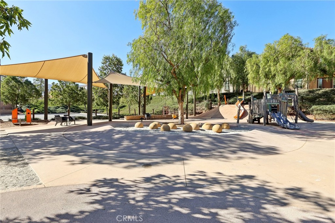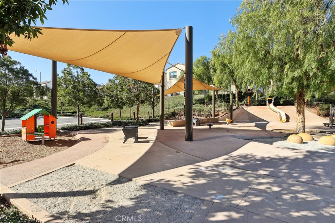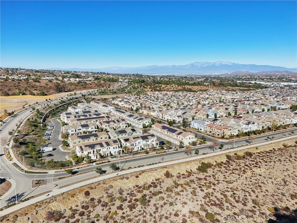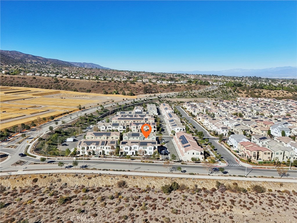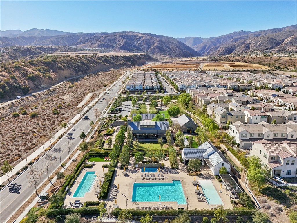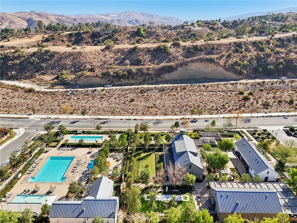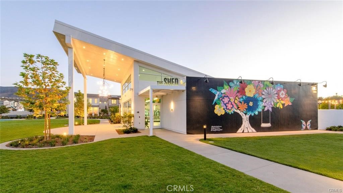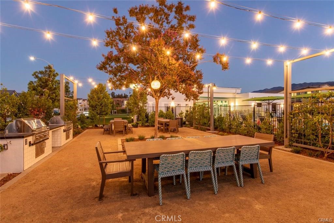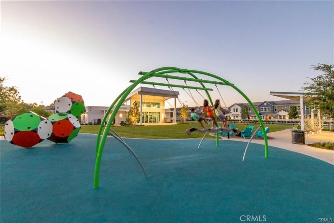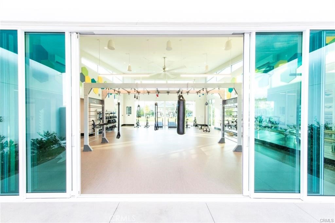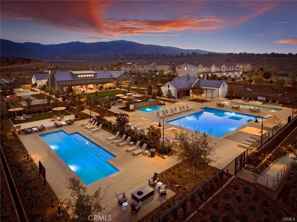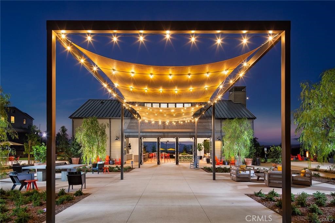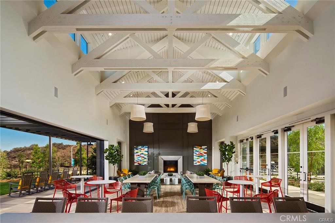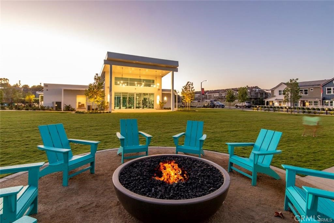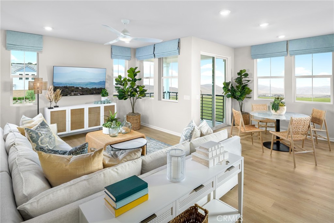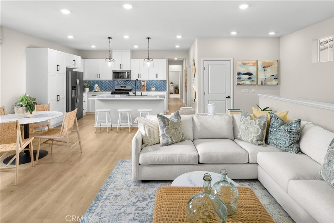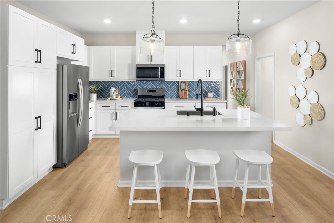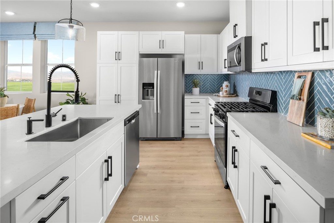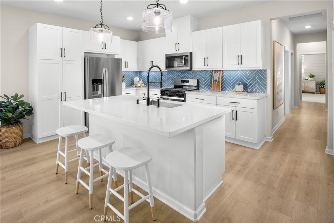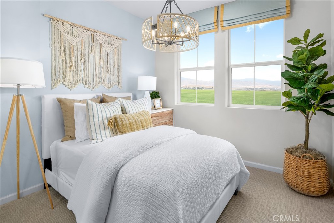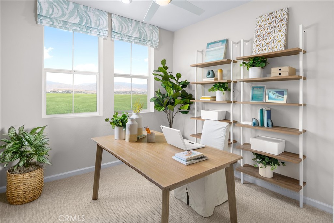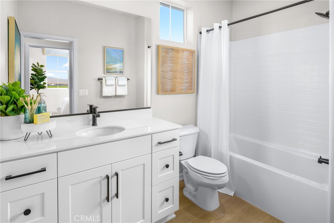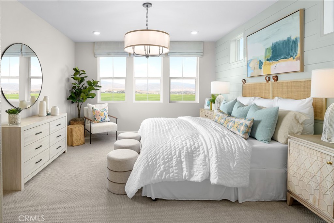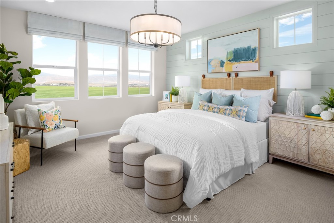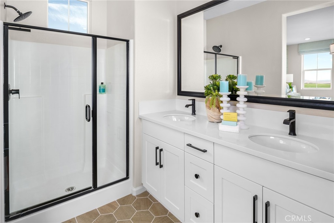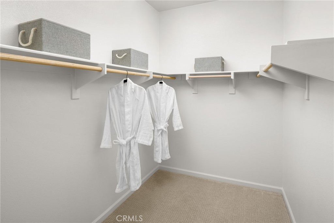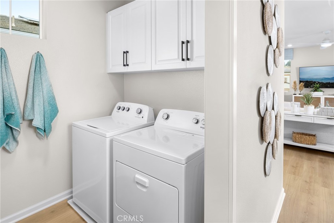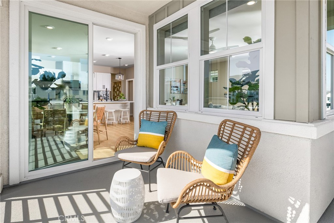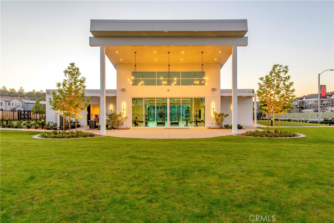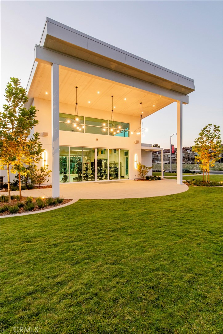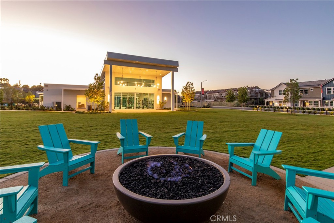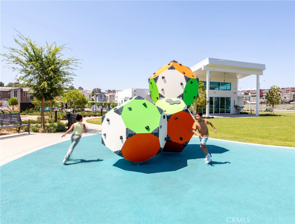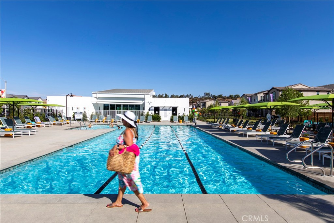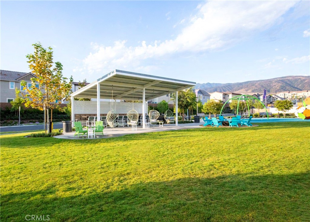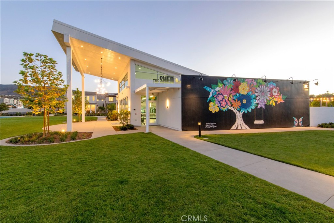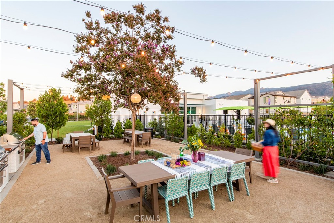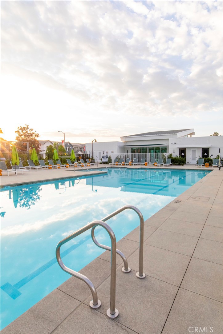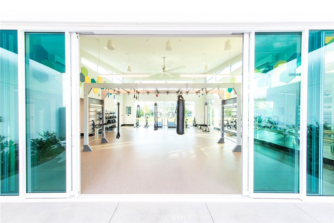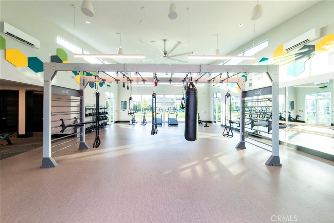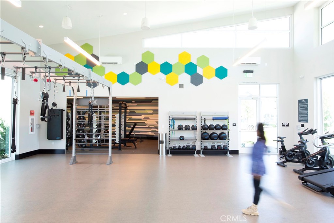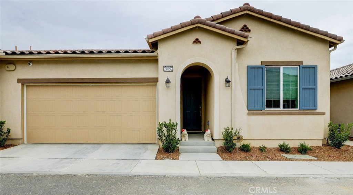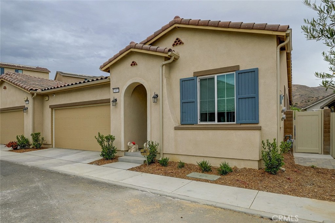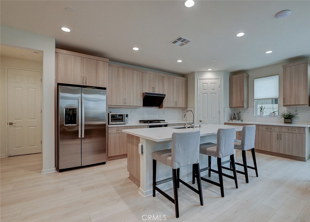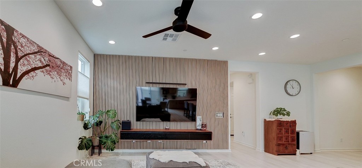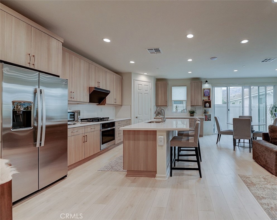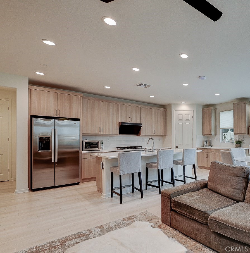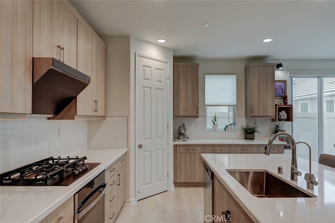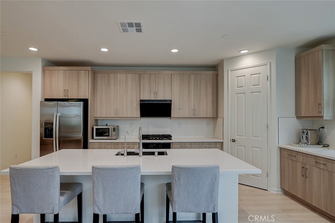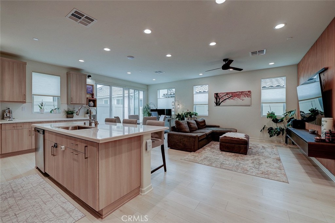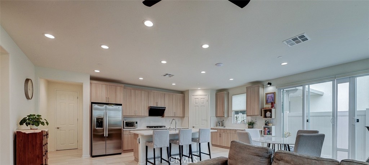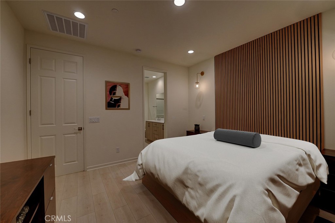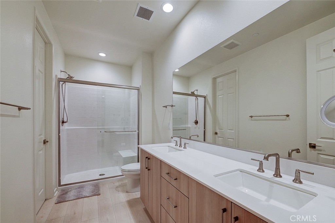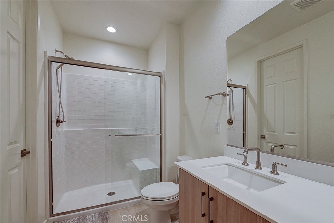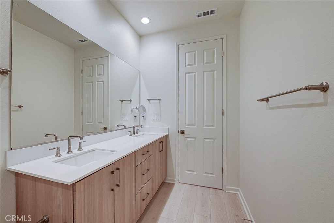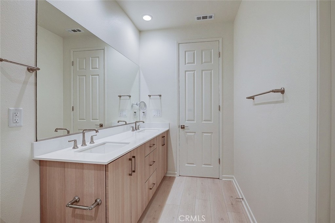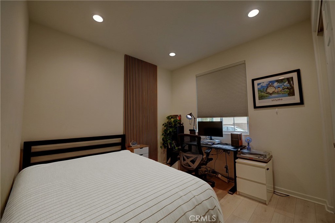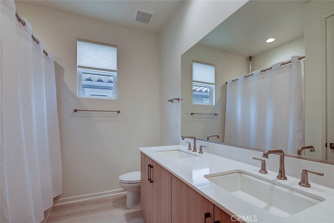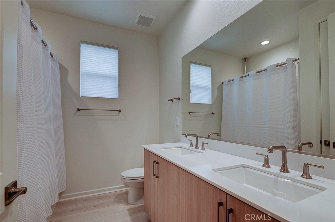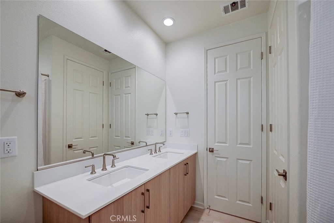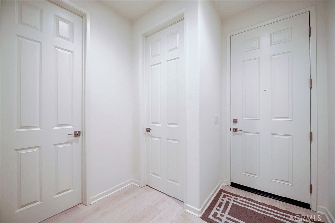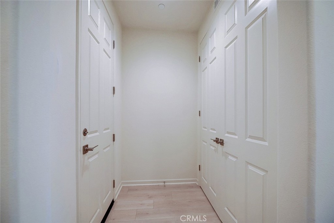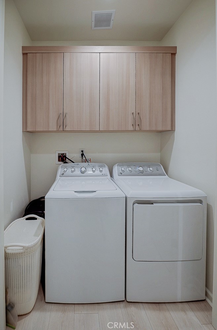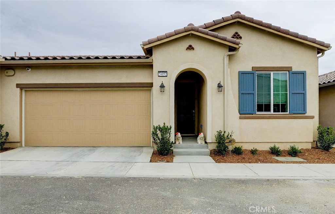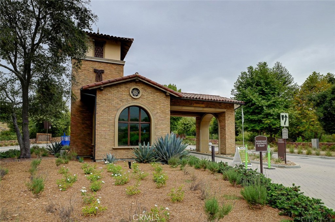Welcome to this stunning, turn-key residence offering modern comfort, thoughtful design, and an unbeatable lifestyle. Featuring three spacious bedrooms, two and a half bathrooms, and a two-car garage, this home is move-in ready and designed to impress. Step inside to find a bright and open kitchen with sleek quartz countertops, stainless steel appliances, recessed lighting, and stylish tile flooring. The kitchen flows effortlessly into the inviting family room with bar seating—perfect for entertaining or relaxing after a long day. The first floor also includes a separate living room, dining area, and a convenient half bath. Upstairs, you’ll find **three generously sized bedrooms, two full bathrooms, and a laundry room for added convenience. The luxurious primary suite is a true retreat, complete with a spacious walk-in closet and a private en-suite bath. Beyond its stunning design, this home is energy-efficient, featuring solar panels, dual-pane windows, a whole-house fan, and a tankless water heater, keeping you comfortable while saving on energy costs. Living in Bedford means enjoying resort-style amenities that make every day feel like a getaway. Residents have access to three refreshing pools, including a resort-style pool, a children’s pool, and a quiet pool with a relaxing spa. The community also offers inviting social spaces like the Sunkist Lounge, fire pits, BBQ areas, shaded outdoor dining spaces, and a pool deck with a shaded grove. Fitness enthusiasts will love the state-of-the-art gym and Flex Fit Shed, while the Game Lounge, Bocce Ball courts, and Sidecar Bar provide endless entertainment. Outdoor lovers can take advantage of the Fit Play Park, a small soccer field, and Sidecar Bar provide endless entertainment. Outdoor lovers can take advantage of the Fit Play Park, a small soccer field, a yoga and play lawn.
Property Details
Price:
$599,900
MLS #:
IG25072707
Status:
Active
Beds:
3
Baths:
3
Address:
2625 Verna Drive 114
Type:
Condo
Subtype:
Condominium
Neighborhood:
248corona
City:
Corona
Listed Date:
Mar 26, 2025
State:
CA
Finished Sq Ft:
1,338
ZIP:
92883
Year Built:
2019
See this Listing
Mortgage Calculator
Schools
School District:
Corona-Norco Unified
Interior
Accessibility Features
Parking
Appliances
6 Burner Stove, Dishwasher, Disposal, Microwave
Cooling
Central Air
Fireplace Features
None
Flooring
Carpet, Tile
Heating
Central
Interior Features
Ceiling Fan(s), Open Floorplan, Quartz Counters, Recessed Lighting
Exterior
Association Amenities
Pool, Spa/ Hot Tub, Fire Pit, Barbecue, Outdoor Cooking Area, Picnic Area, Playground, Dog Park, Recreation Room
Community Features
Biking, Curbs, Dog Park, Park, Sidewalks, Storm Drains, Street Lights
Foundation Details
Slab
Garage Spaces
2.00
Parking Features
Direct Garage Access
Parking Spots
2.00
Pool Features
Association
Roof
Tile
Security Features
Carbon Monoxide Detector(s), Fire Sprinkler System, Smoke Detector(s)
Sewer
Public Sewer
Spa Features
Association
Stories Total
2
View
Mountain(s)
Water Source
Public
Financial
Association Fee
145.00
HOA Name
Keystone
Utilities
Cable Available, Electricity Available, Natural Gas Available, Sewer Available, Water Available
Map
Community
- Address2625 Verna Drive 114 Corona CA
- Area248 – Corona
- CityCorona
- CountyRiverside
- Zip Code92883
Similar Listings Nearby
- 4079 Summer Way
Corona, CA$754,999
0.36 miles away
- 24307 Juni Court
Corona, CA$749,900
4.38 miles away
- 2993 Villa Catalonia Circle
Corona, CA$739,000
1.51 miles away
- 200 Suffolk Street
Corona, CA$725,000
3.28 miles away
- 4164 Powell Way
Corona, CA$715,000
0.20 miles away
- 4237 Adishian Way 103
Corona, CA$715,000
0.16 miles away
- 2843 Villa Catalonia Court
Corona, CA$675,000
1.48 miles away
- 4021 Summer Way
Corona, CA$649,990
0.43 miles away
- 24052 Ashton Road
Corona, CA$649,900
4.92 miles away
- 2615 Sprout Lane
Corona, CA$646,516
0.51 miles away
2625 Verna Drive 114
Corona, CA
LIGHTBOX-IMAGES


