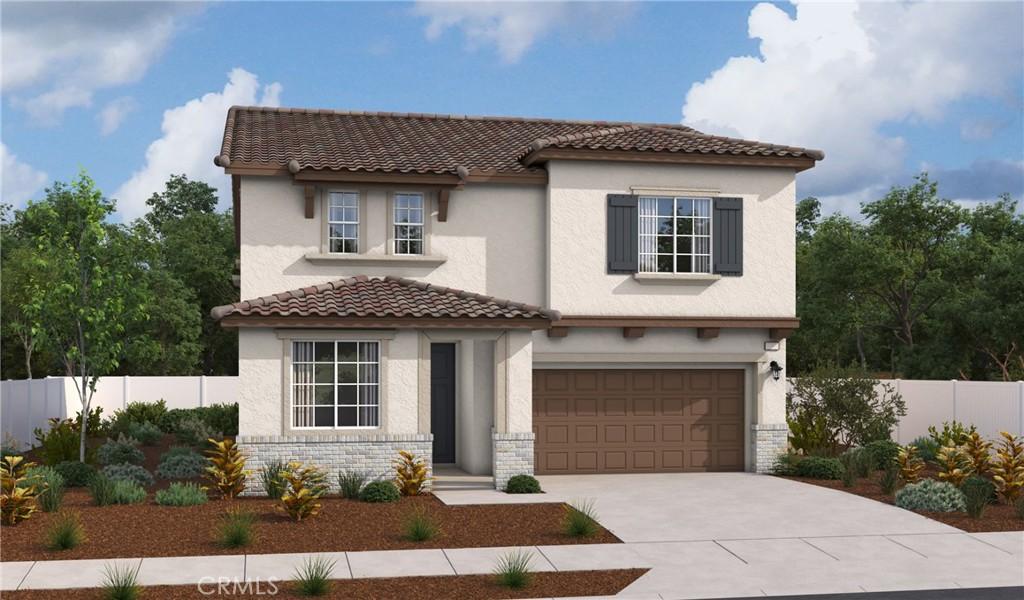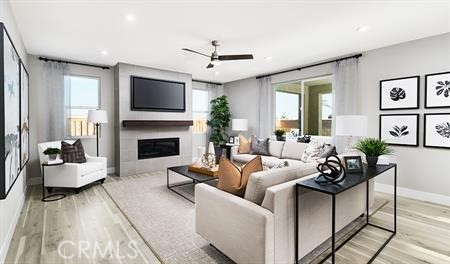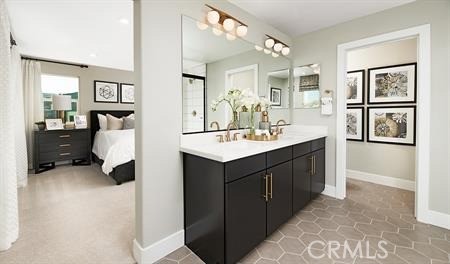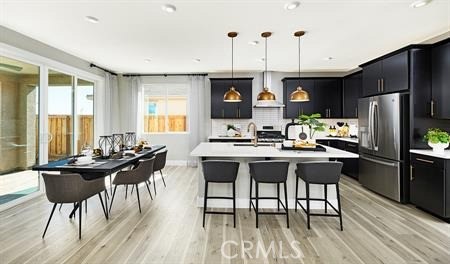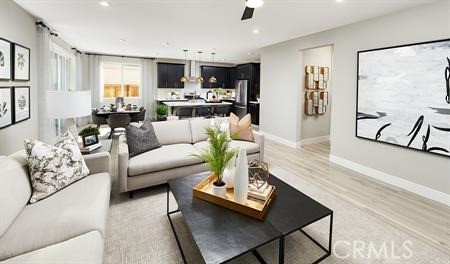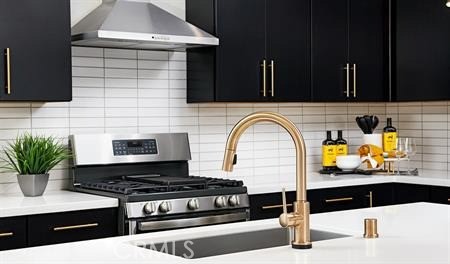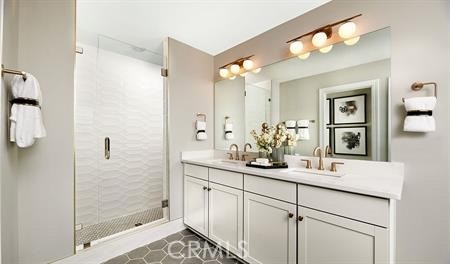Step inside to discover a thoughtfully crafted interior featuring Vena quartz countertops, a full subway tile backsplash, and built-in stainless-steel appliances. The heart of the home is a chef’s dream kitchen complete with a center island adorned with pendant lighting, white cabinetry, a cooktop stove, and a walk-in pantry for extra storage.
The main floor boasts a versatile bedroom and full bath with shower—perfect for guests or multigenerational living. Upstairs, unwind in the expansive loft, conveniently located near the laundry room with sink.
The elegant primary suite is a true retreat, featuring extra windows for natural light, an immense walk-in closet, and a private bath with a tile-surround shower.
Throughout the home, you''ll enjoy upscale touches such as ceiling fans in all bedrooms, the living room, and the loft, hardwood flooring downstairs, and plush carpeting upstairs. Additional highlights include a cozy fireplace, built-in speakers, and modern design finishes throughout.
Don’t miss this opportunity to own a sophisticated, move-in ready home with incredible views in one of the area’s most prestigious neighborhoods.
The main floor boasts a versatile bedroom and full bath with shower—perfect for guests or multigenerational living. Upstairs, unwind in the expansive loft, conveniently located near the laundry room with sink.
The elegant primary suite is a true retreat, featuring extra windows for natural light, an immense walk-in closet, and a private bath with a tile-surround shower.
Throughout the home, you''ll enjoy upscale touches such as ceiling fans in all bedrooms, the living room, and the loft, hardwood flooring downstairs, and plush carpeting upstairs. Additional highlights include a cozy fireplace, built-in speakers, and modern design finishes throughout.
Don’t miss this opportunity to own a sophisticated, move-in ready home with incredible views in one of the area’s most prestigious neighborhoods.
Property Details
Price:
$987,228
MLS #:
IG25151300
Status:
Active
Beds:
5
Baths:
3
Type:
Single Family
Subtype:
Single Family Residence
Neighborhood:
248corona
Listed Date:
Jul 7, 2025
Finished Sq Ft:
2,640
Lot Size:
3,879 sqft / 0.09 acres (approx)
Year Built:
2023
See this Listing
Schools
School District:
Corona-Norco Unified
Interior
Appliances
Dishwasher, Disposal, Gas Range, Microwave, Tankless Water Heater
Bathrooms
3 Full Bathrooms
Cooling
Central Air
Heating
Central
Laundry Features
Dryer Included, Individual Room, Washer Included
Exterior
Association Amenities
Pickleball, Pool, Spa/Hot Tub, Playground, Dog Park, Clubhouse
Community Features
Curbs, Dog Park, Hiking, Sidewalks, Street Lights
Parking Spots
2.00
Security Features
Automatic Gate, Fire and Smoke Detection System
Financial
HOA Name
Terramor
Map
Community
- Address23684 Phoebe Drive Corona CA
- Neighborhood248 – Corona
- CityCorona
- CountyRiverside
- Zip Code92883
Subdivisions in Corona
Market Summary
Current real estate data for Single Family in Corona as of Oct 23, 2025
323
Single Family Listed
173
Avg DOM
425
Avg $ / SqFt
$937,009
Avg List Price
Property Summary
- 23684 Phoebe Drive Corona CA is a Single Family for sale in Corona, CA, 92883. It is listed for $987,228 and features 5 beds, 3 baths, and has approximately 2,640 square feet of living space, and was originally constructed in 2023. The current price per square foot is $374. The average price per square foot for Single Family listings in Corona is $425. The average listing price for Single Family in Corona is $937,009.
Similar Listings Nearby
23684 Phoebe Drive
Corona, CA

