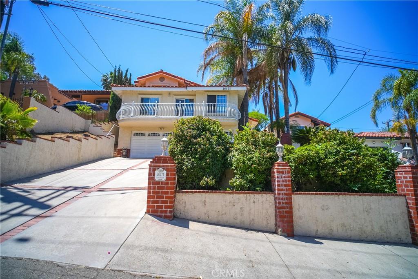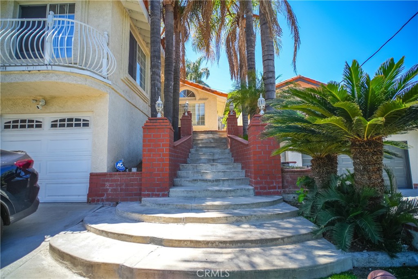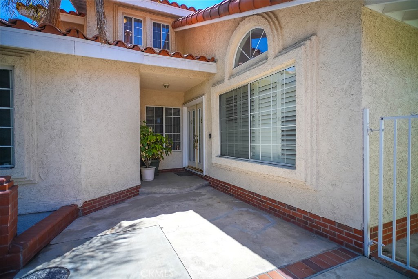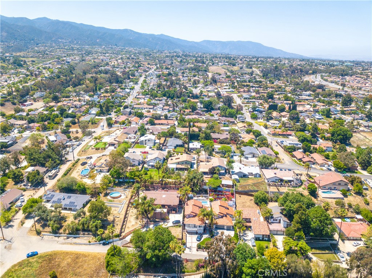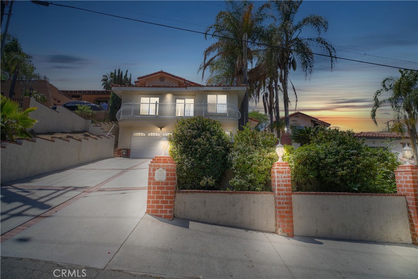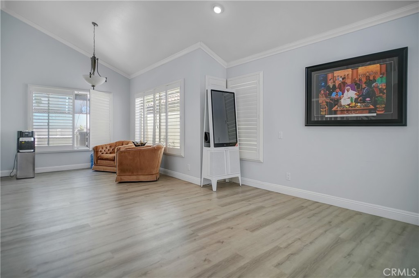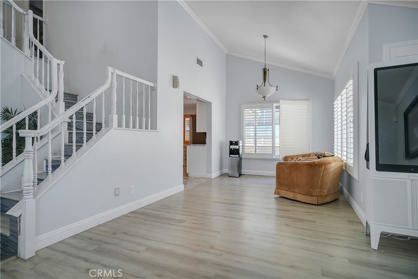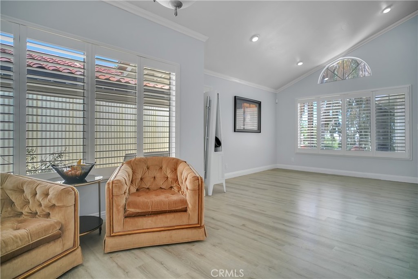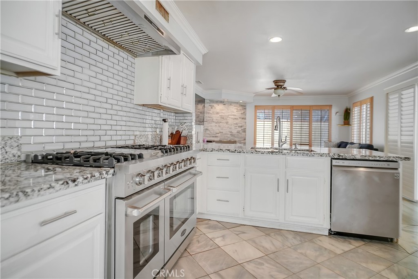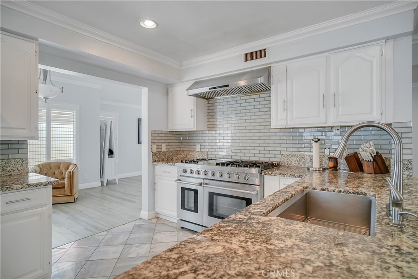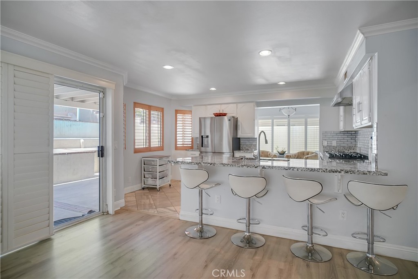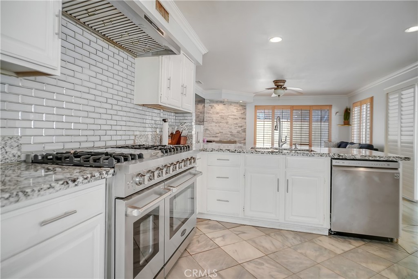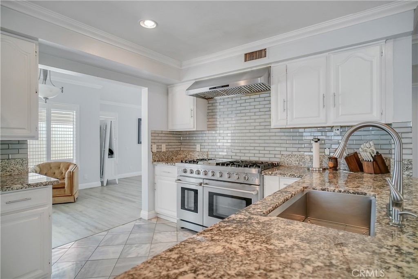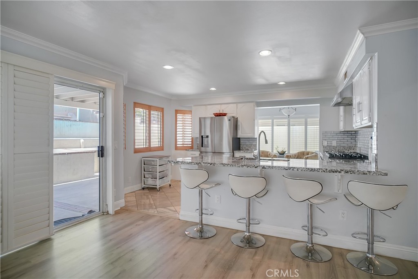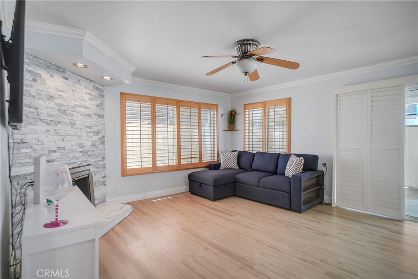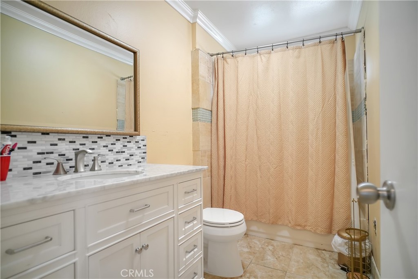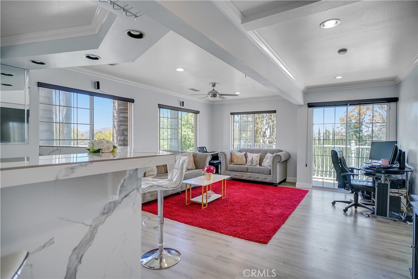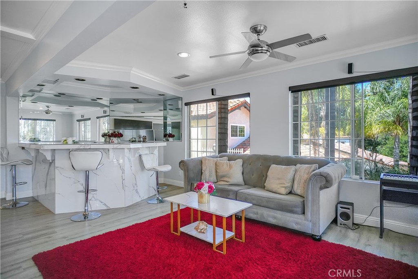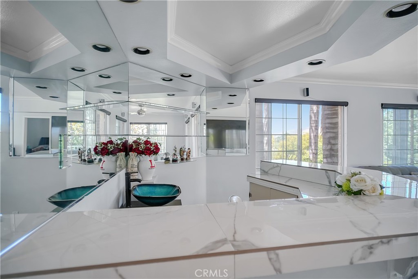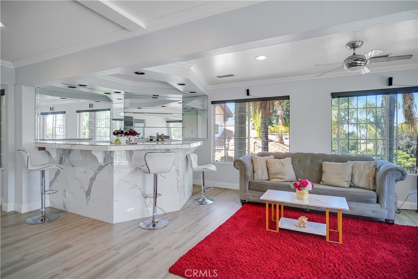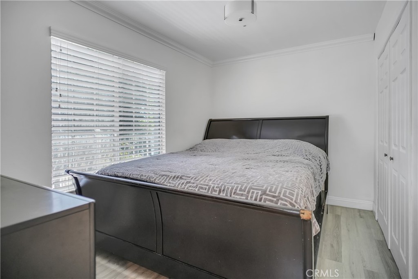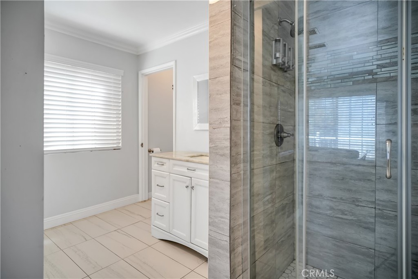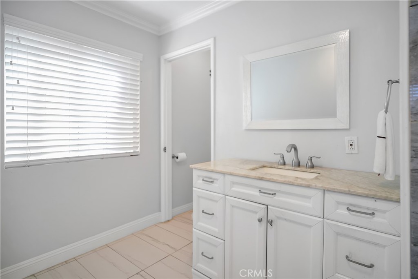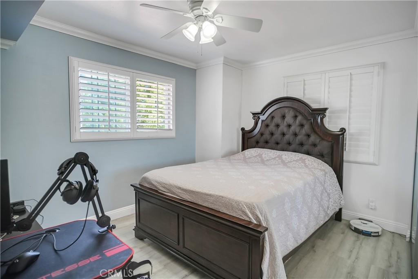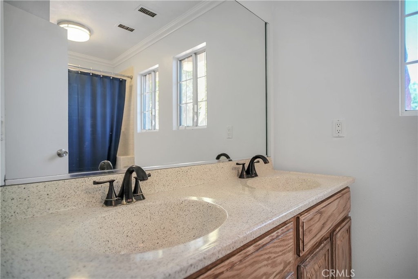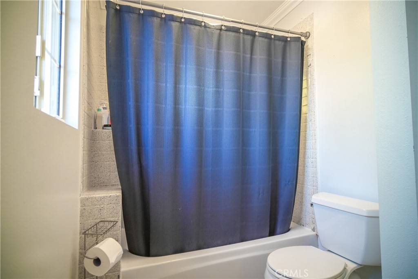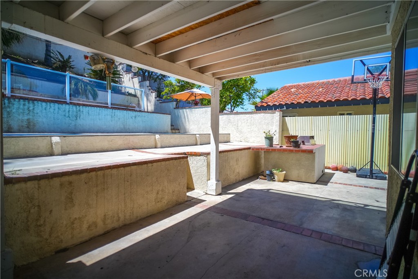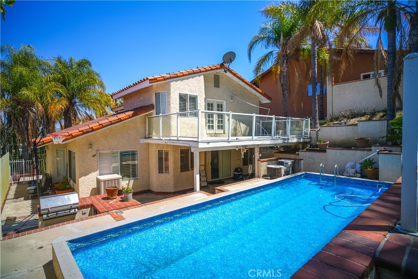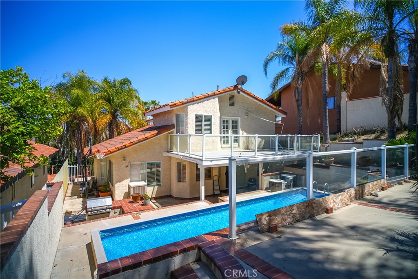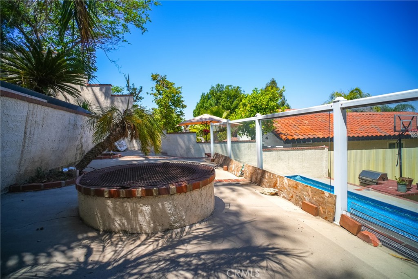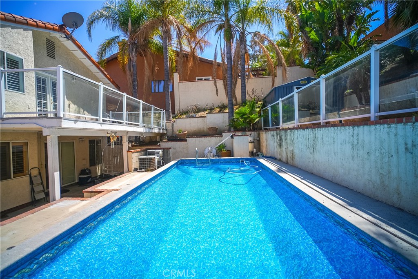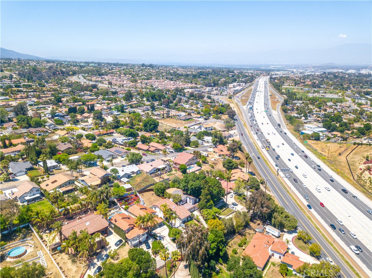This spacious 5-bedroom, 4-bath gem has room for everyone and is perfect for entertaining. Step through the elegant French doors into a bright and airy formal living and dining room, with high ceilings. The open-concept kitchen features a charming farmhouse sink, stainless steel appliances, and ample cabinet space, flowing seamlessly into a large family room with a cozy fireplace and sliding doors to the backyard.
The second family room includes a stylish marble wet bar with mirrored walls behind, perfect for gatherings. Just off this space is a bedroom and its own bath with a shower, as well as access to a scenic balcony. Another separate bedroom and bath downstairs add flexibility for guests or multi-generational living, along with a convenient laundry area complete with washer and dryer hook ups.
Upstairs, you’ll find three generous bedrooms, including a primary suite with double-door entry, private balcony access with stairs to the backyard, a spacious walk-in closet, and a soaking tub and separate shower. The upstairs hallway bathroom features dual sinks and a full tub/shower combo.
The low-maintenance backyard is ready for fun with a lap pool, garden area, and a storage shed. Additional features include recessed lighting, a 3-car garage, and so much more. This is the perfect place to call home—don’t miss it!
The second family room includes a stylish marble wet bar with mirrored walls behind, perfect for gatherings. Just off this space is a bedroom and its own bath with a shower, as well as access to a scenic balcony. Another separate bedroom and bath downstairs add flexibility for guests or multi-generational living, along with a convenient laundry area complete with washer and dryer hook ups.
Upstairs, you’ll find three generous bedrooms, including a primary suite with double-door entry, private balcony access with stairs to the backyard, a spacious walk-in closet, and a soaking tub and separate shower. The upstairs hallway bathroom features dual sinks and a full tub/shower combo.
The low-maintenance backyard is ready for fun with a lap pool, garden area, and a storage shed. Additional features include recessed lighting, a 3-car garage, and so much more. This is the perfect place to call home—don’t miss it!
Property Details
Price:
$800,000
MLS #:
IV25103309
Status:
Active
Beds:
5
Baths:
4
Type:
Single Family
Subtype:
Single Family Residence
Neighborhood:
248corona
Listed Date:
May 7, 2025
Finished Sq Ft:
2,680
Lot Size:
6,970 sqft / 0.16 acres (approx)
Year Built:
1992
See this Listing
Schools
School District:
Corona-Norco Unified
High School:
Santiago
Interior
Appliances
Dishwasher, Refrigerator
Bathrooms
3 Full Bathrooms, 1 Three Quarter Bathroom
Cooling
Central Air
Flooring
Tile, Vinyl
Heating
Central
Laundry Features
In Closet, Inside
Exterior
Community Features
Suburban
Parking Features
Driveway, Garage – Three Door
Parking Spots
3.00
Financial
Map
Community
- Address20171 Corona Street Corona CA
- Neighborhood248 – Corona
- CityCorona
- CountyRiverside
- Zip Code92881
Subdivisions in Corona
Market Summary
Current real estate data for Single Family in Corona as of Oct 21, 2025
323
Single Family Listed
171
Avg DOM
425
Avg $ / SqFt
$937,009
Avg List Price
Property Summary
- 20171 Corona Street Corona CA is a Single Family for sale in Corona, CA, 92881. It is listed for $800,000 and features 5 beds, 4 baths, and has approximately 2,680 square feet of living space, and was originally constructed in 1992. The current price per square foot is $299. The average price per square foot for Single Family listings in Corona is $425. The average listing price for Single Family in Corona is $937,009.
Similar Listings Nearby
20171 Corona Street
Corona, CA

