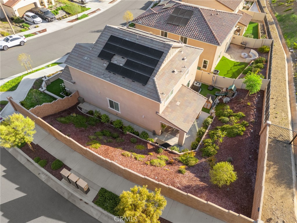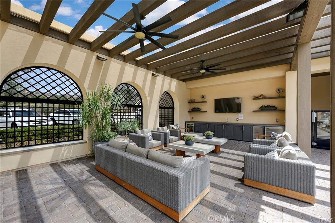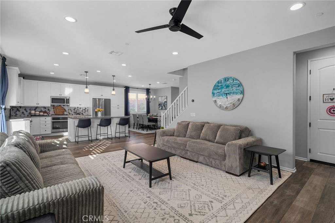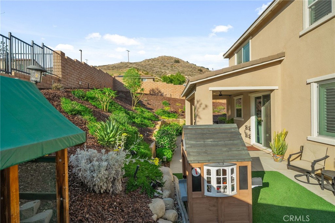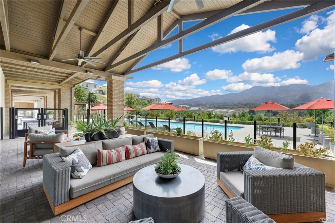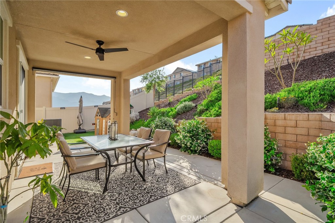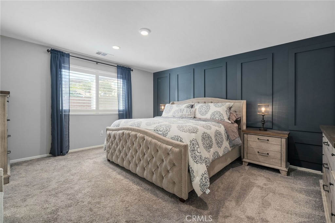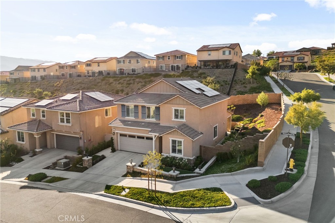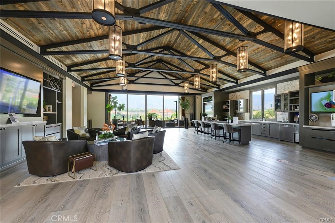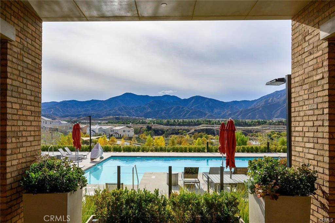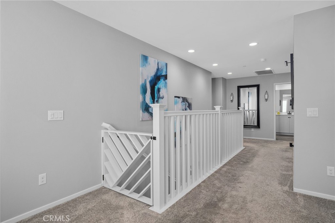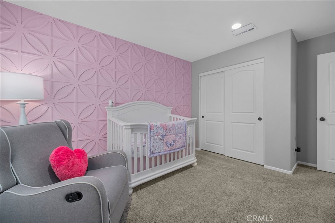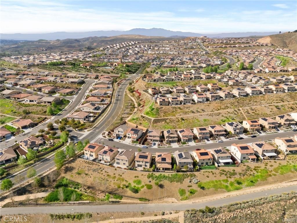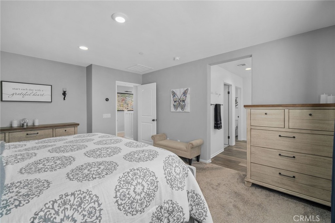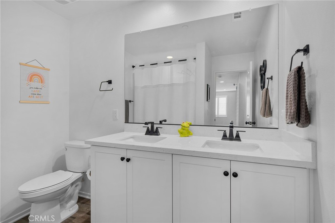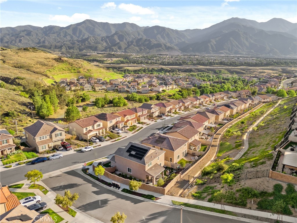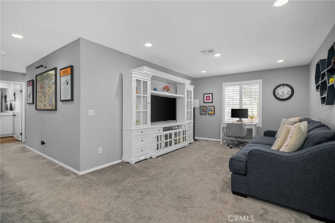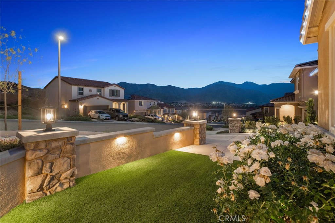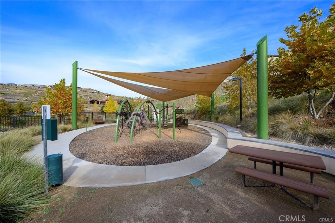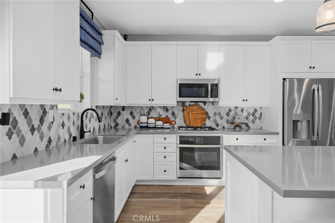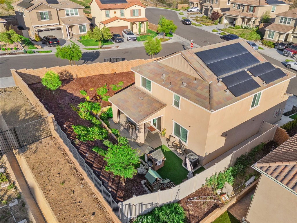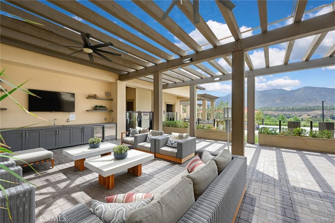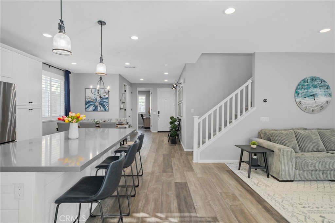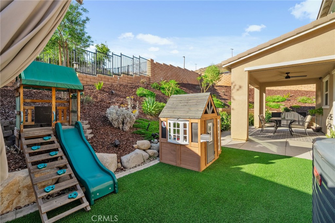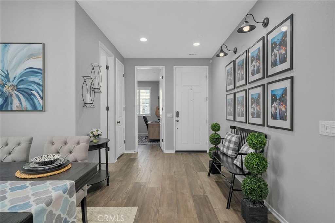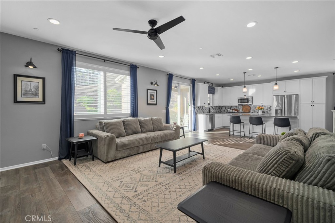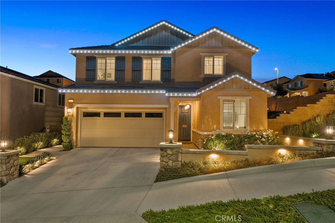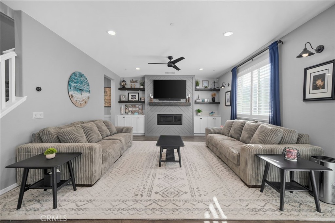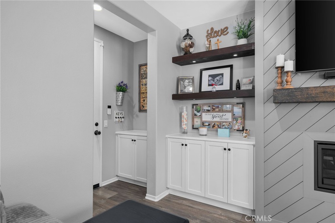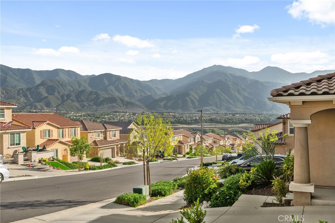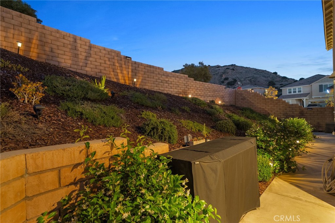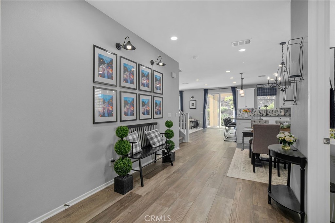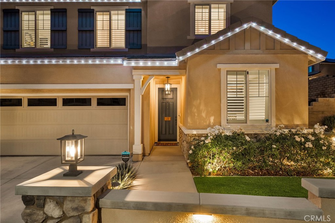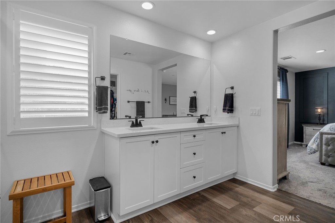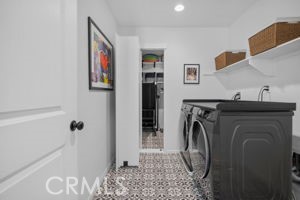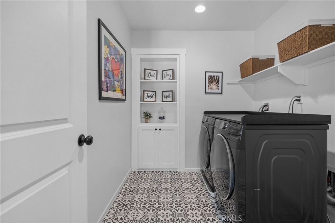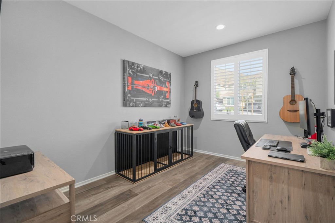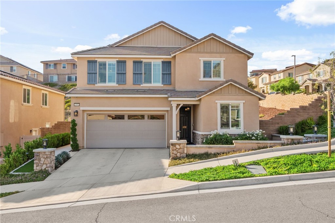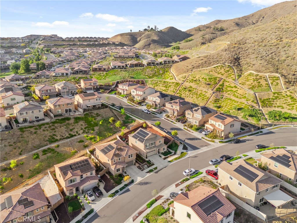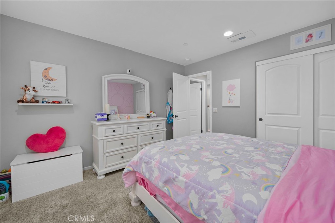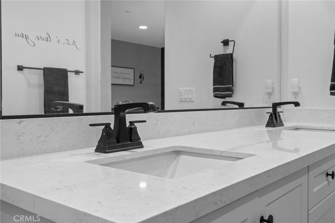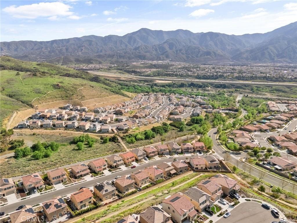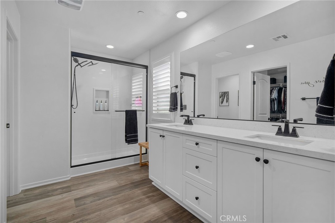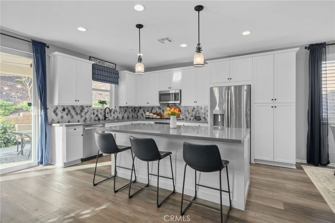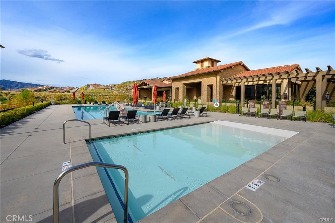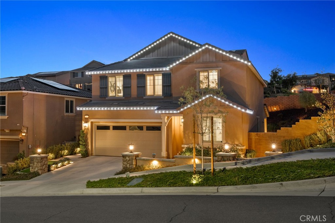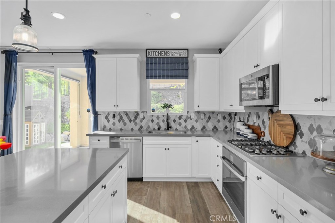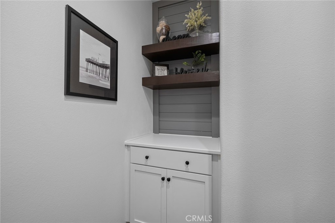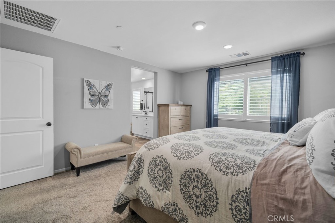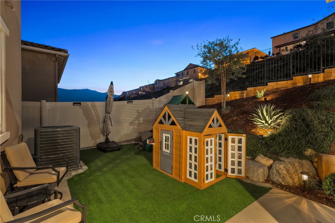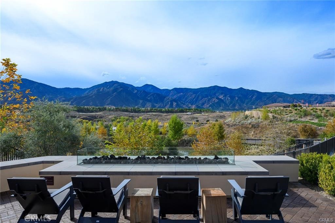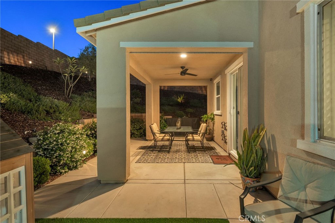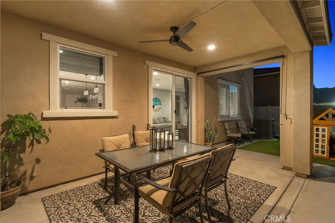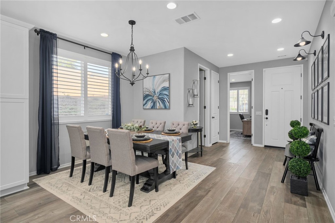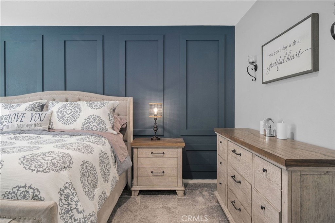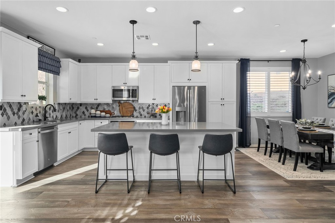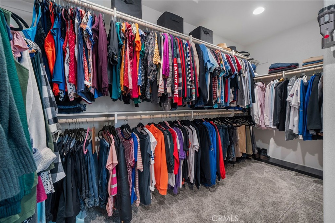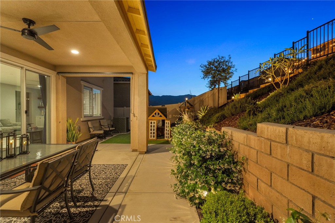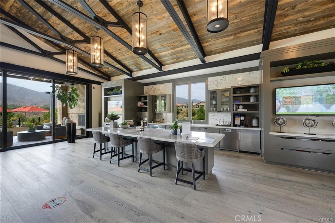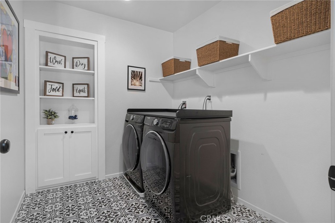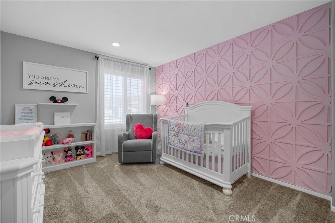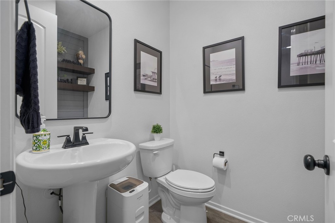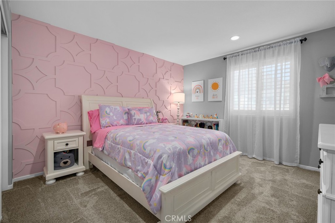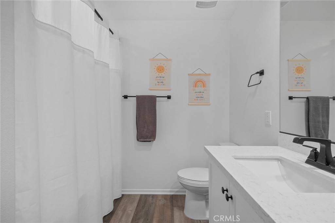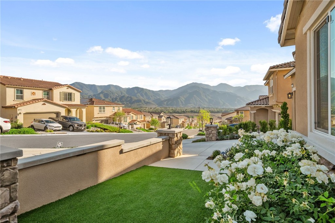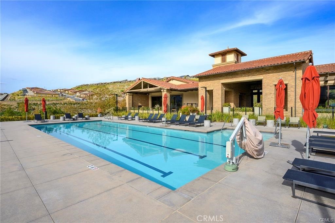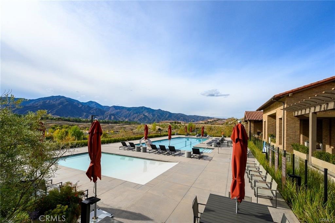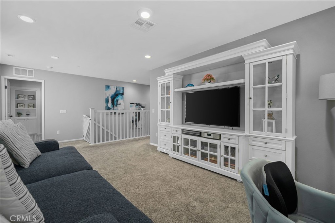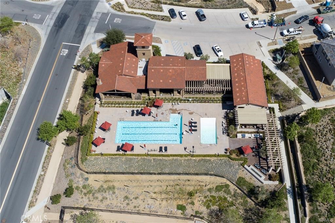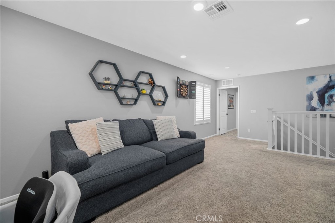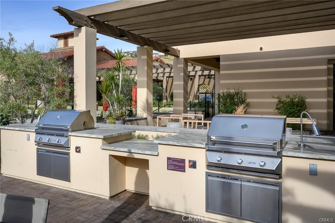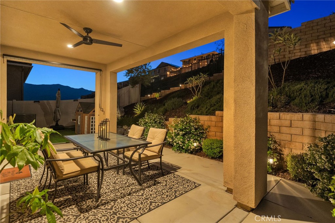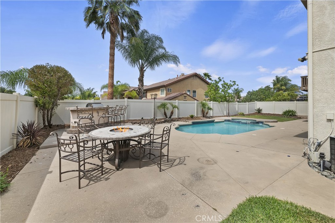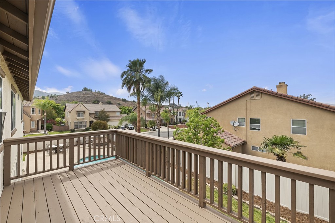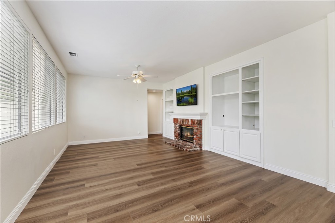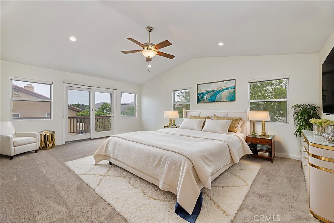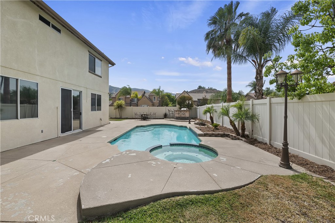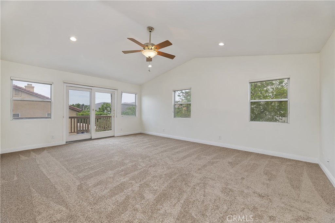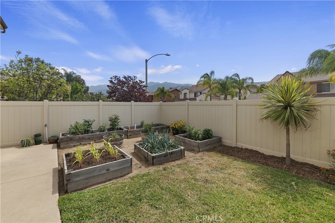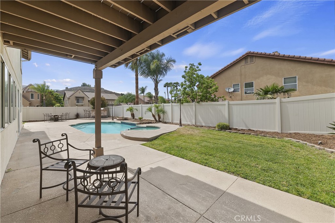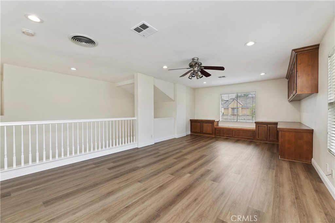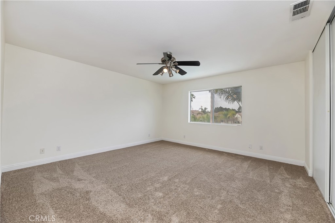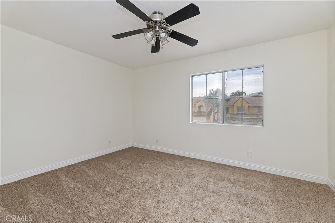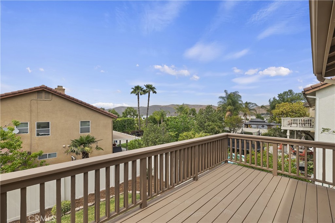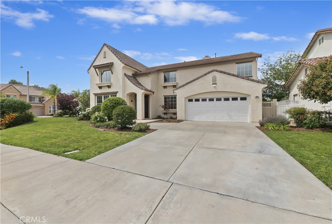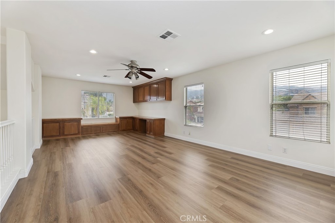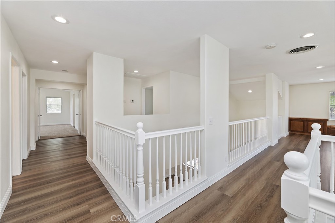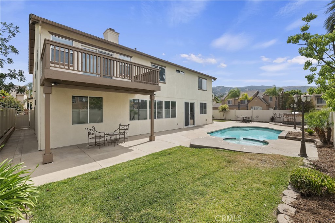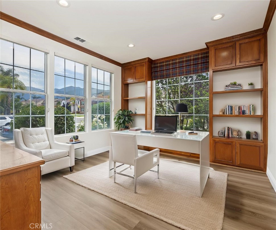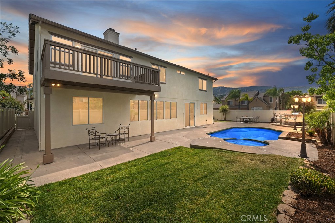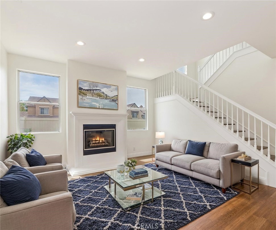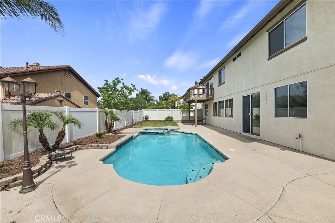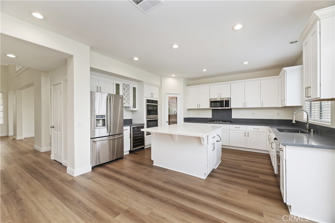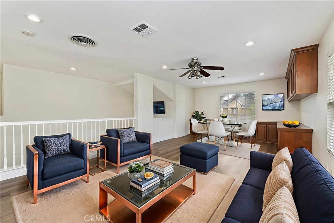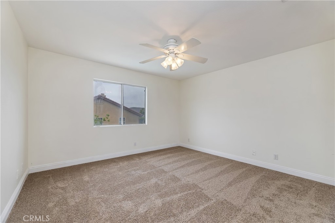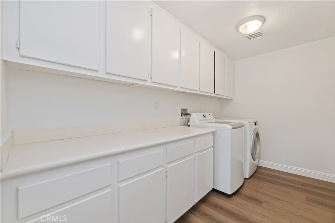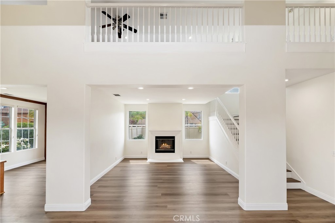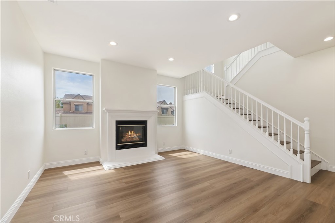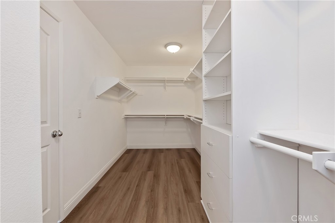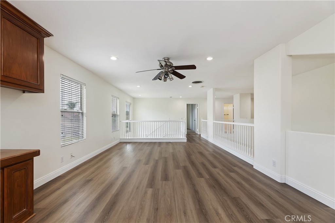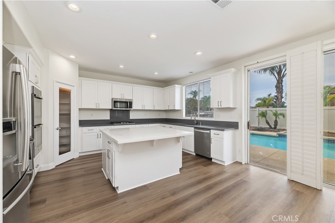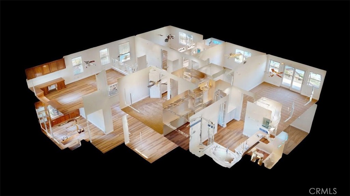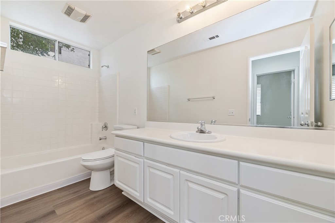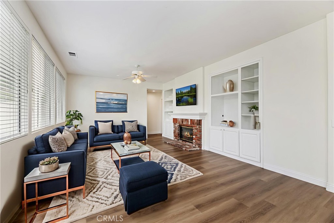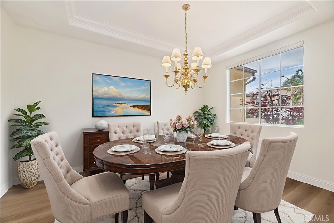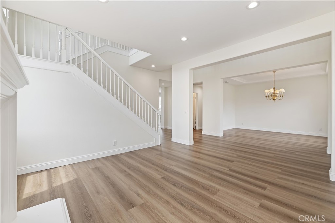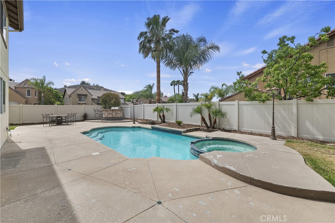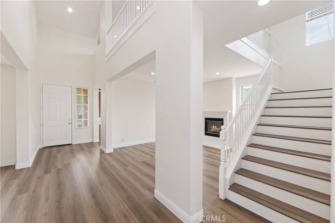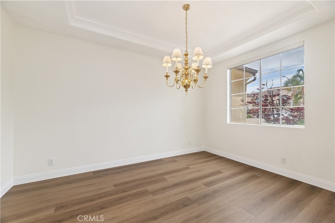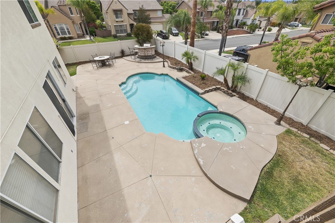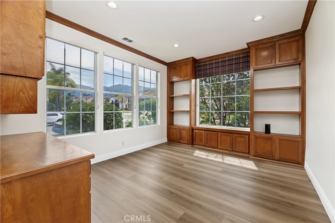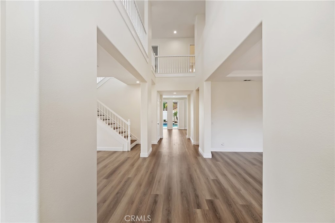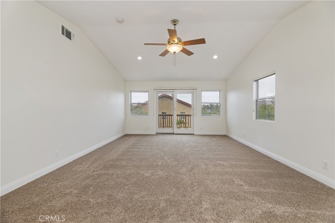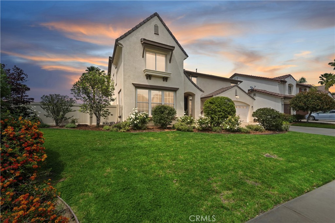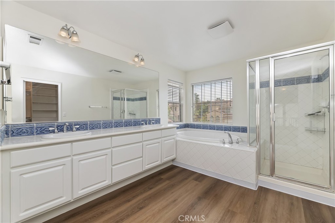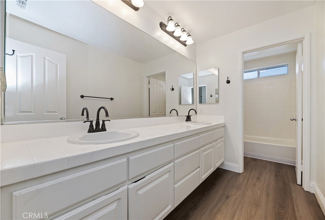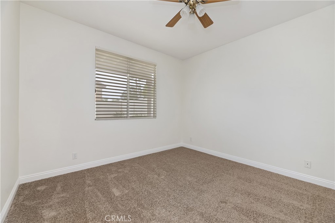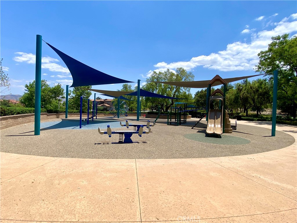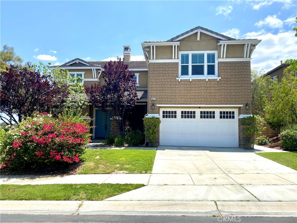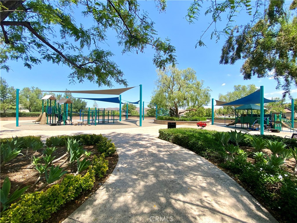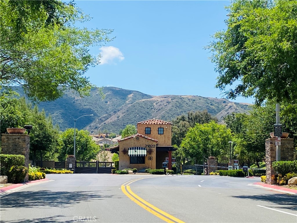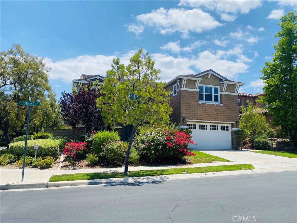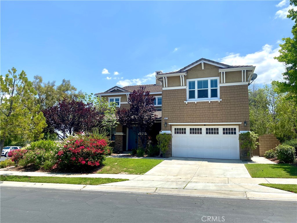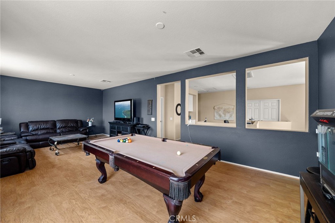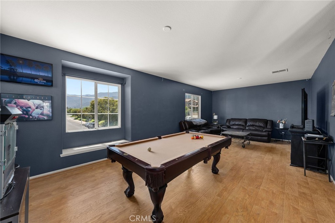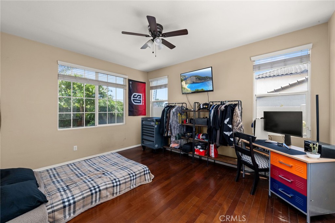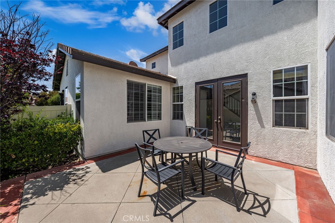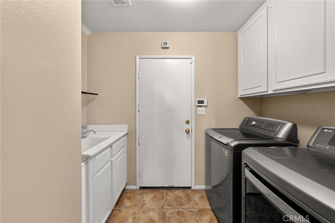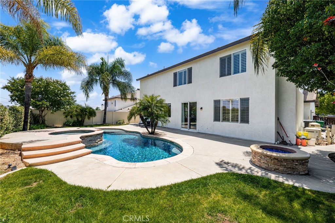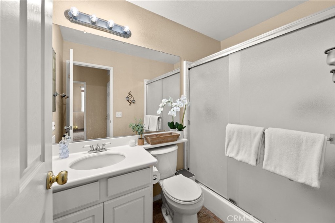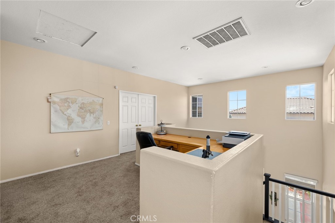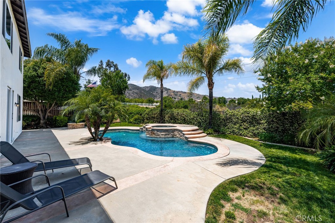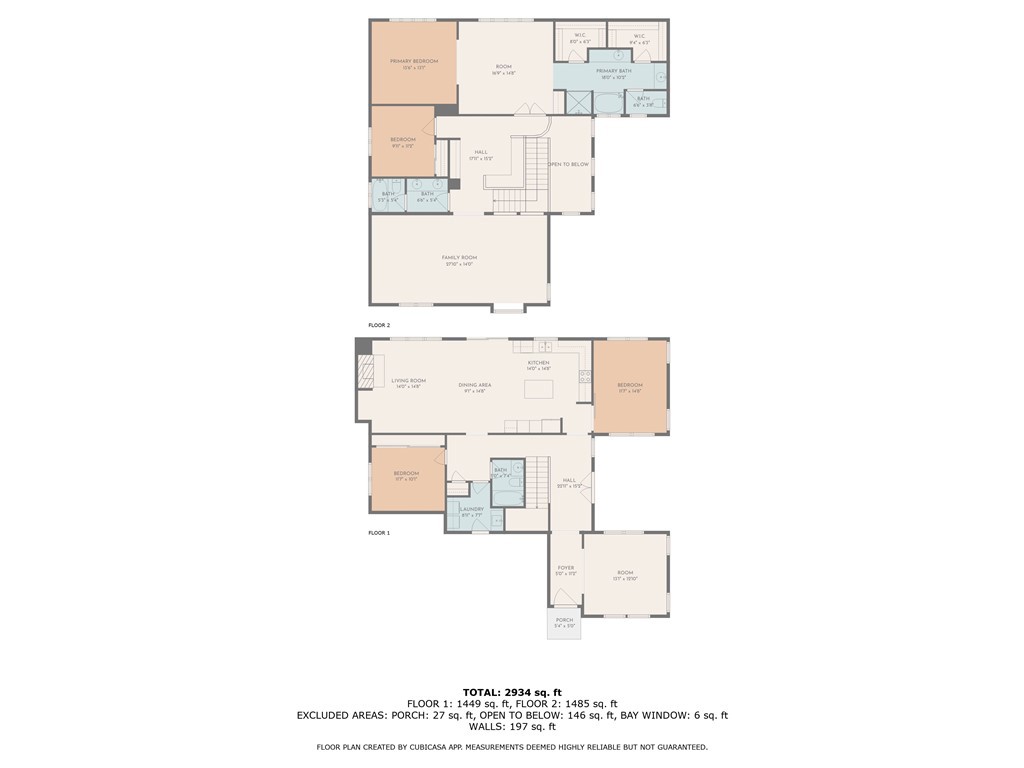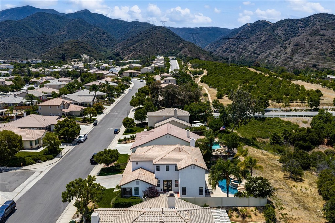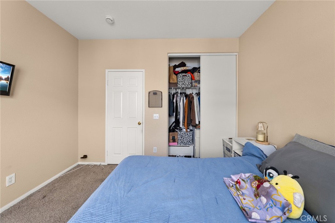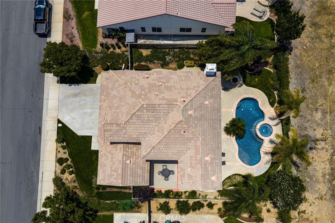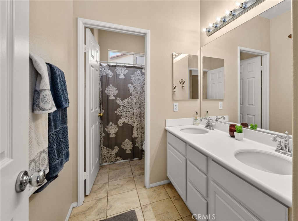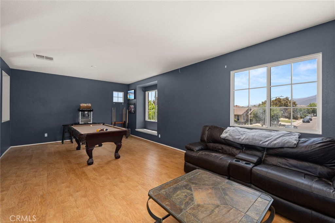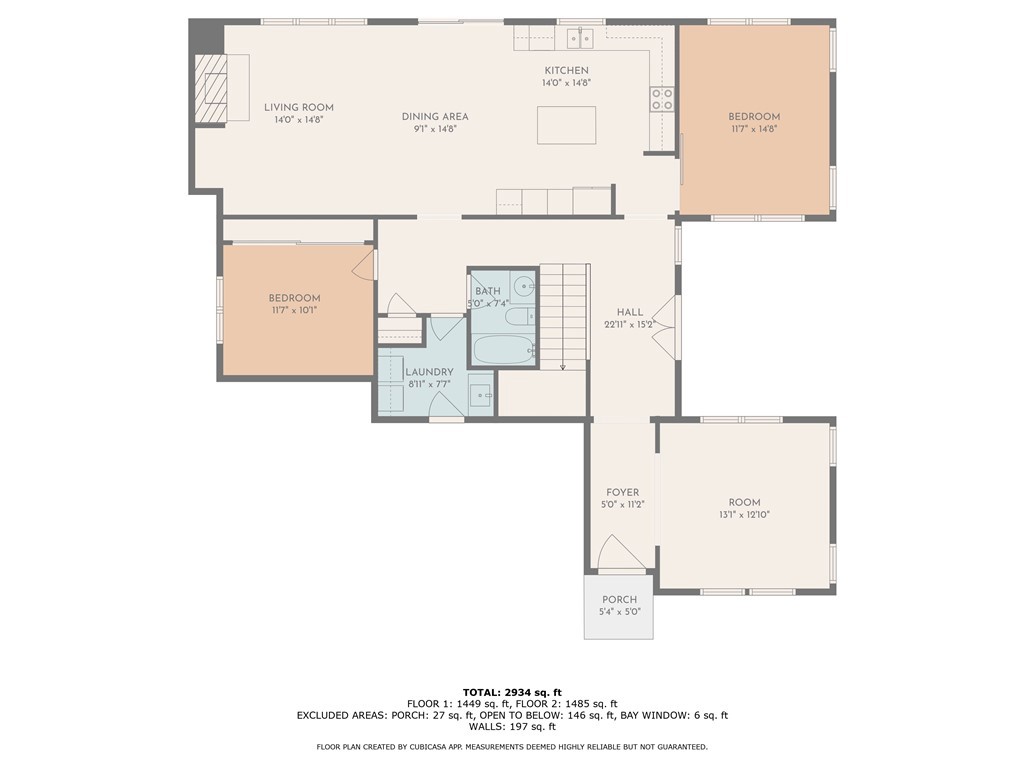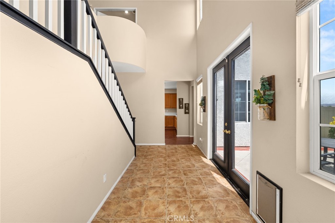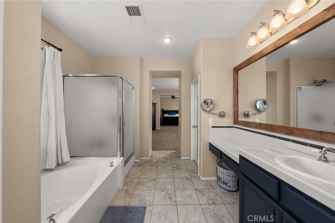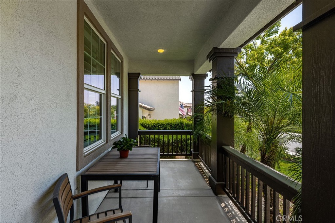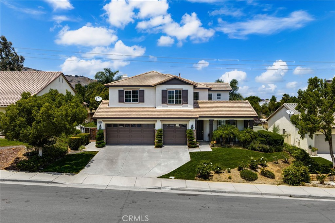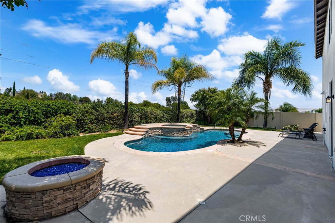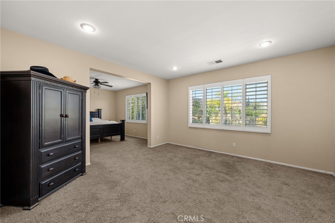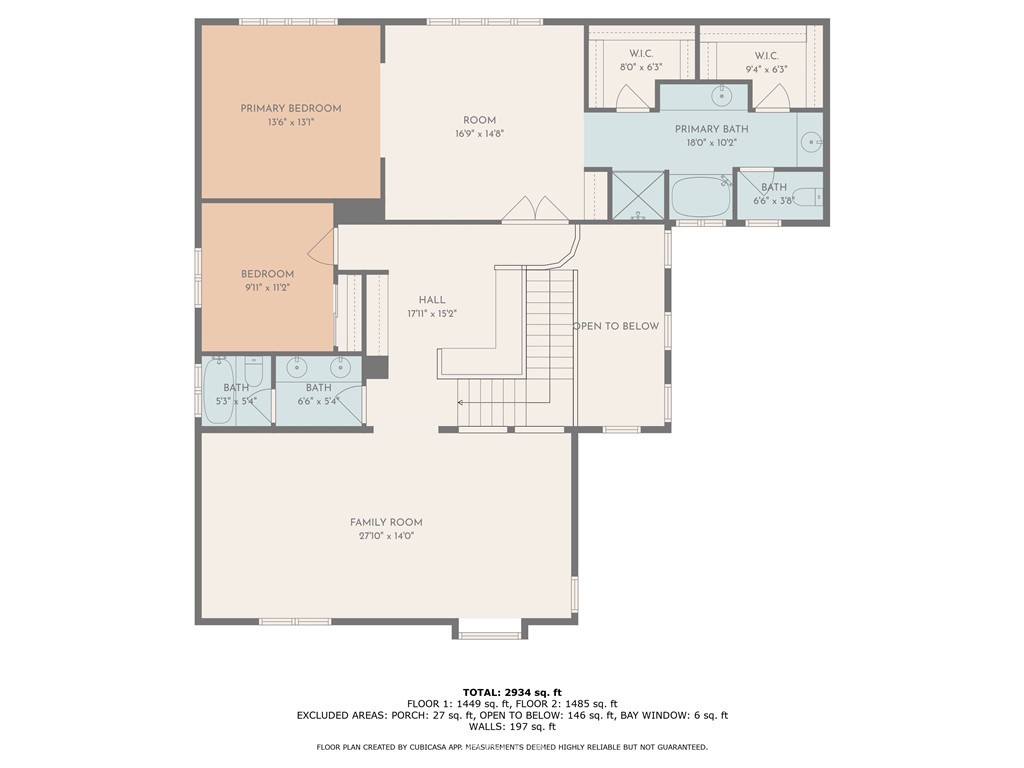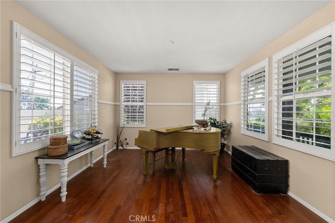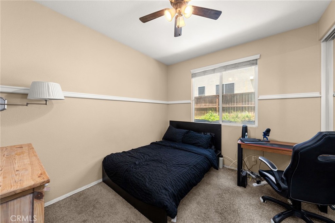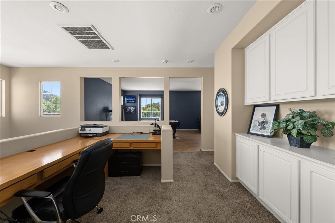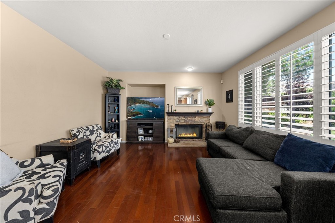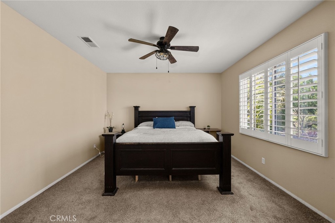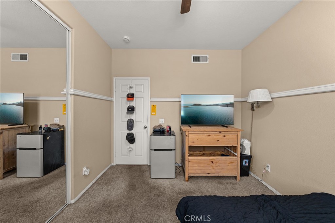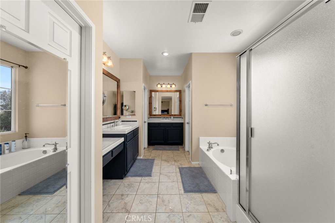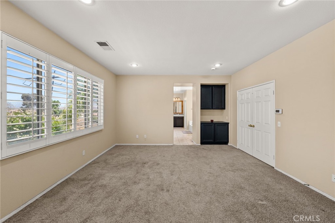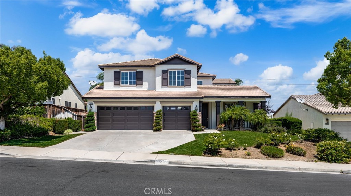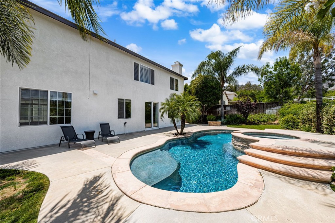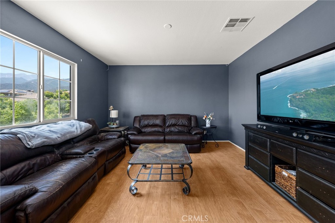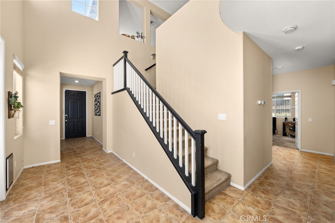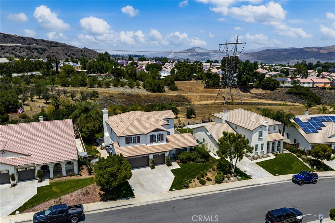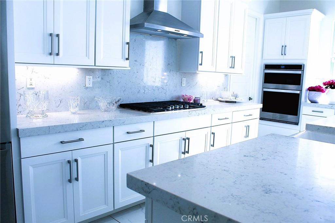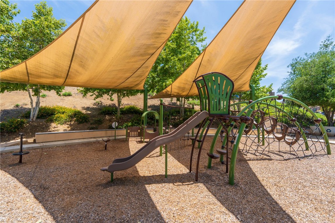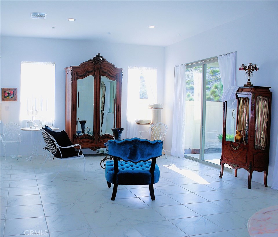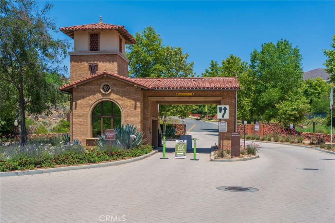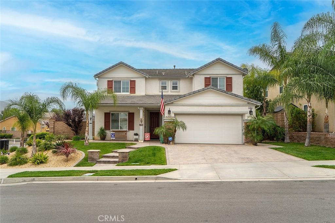Welcome to true pride of ownership in the sought-after gated community of Terramor. This immaculate corner-lot residence is turnkey and beautifully appointed with custom finishes and a neutral, sophisticated decor. Step inside to discover warm luxury vinyl plank flooring, plantation shutters throughout, and thoughtfully designed living spaces that exude comfort and style.
The main level features a convenient bedroom and a formal dining area perfect for entertaining. The gourmet kitchen boasts stainless steel appliances, a spacious island, sleek cooktop, and gorgeous lighting that flows into the expansive great room, complete with a cozy fireplace and custom built-ins.
Upstairs, you’ll find a generous loft area and a well-designed laundry room with eye-catching patterned tile and a hidden surprise—a secret door that leads to a spacious storage closet, offering both charm and functionality. Each bedroom upstairs showcases unique custom wood wall accents, while the primary suite stands out with its elegant feature wall and serene atmosphere.
Step outside to your private backyard oasis featuring a covered patio, low-maintenance turf, and lush landscaping—perfect for relaxing or hosting gatherings. Enjoy year-round festivity and ambiance with a professionally installed outdoor Ever Light system, ideal for any holiday or special occasion.
Additional highlights include an epoxy-coated garage floor, adding durability and a polished finish to your two-car garage and several attached garage racks for even more storage and convenience.
This home is pristine, stylish, and move-in ready. Don’t miss the opportunity to live in one of the area’s most desirable communities.
The main level features a convenient bedroom and a formal dining area perfect for entertaining. The gourmet kitchen boasts stainless steel appliances, a spacious island, sleek cooktop, and gorgeous lighting that flows into the expansive great room, complete with a cozy fireplace and custom built-ins.
Upstairs, you’ll find a generous loft area and a well-designed laundry room with eye-catching patterned tile and a hidden surprise—a secret door that leads to a spacious storage closet, offering both charm and functionality. Each bedroom upstairs showcases unique custom wood wall accents, while the primary suite stands out with its elegant feature wall and serene atmosphere.
Step outside to your private backyard oasis featuring a covered patio, low-maintenance turf, and lush landscaping—perfect for relaxing or hosting gatherings. Enjoy year-round festivity and ambiance with a professionally installed outdoor Ever Light system, ideal for any holiday or special occasion.
Additional highlights include an epoxy-coated garage floor, adding durability and a polished finish to your two-car garage and several attached garage racks for even more storage and convenience.
This home is pristine, stylish, and move-in ready. Don’t miss the opportunity to live in one of the area’s most desirable communities.
Property Details
Price:
$844,000
MLS #:
IG25111290
Status:
Active
Beds:
4
Baths:
3
Address:
11932 Stonefield Drive
Type:
Single Family
Subtype:
Single Family Residence
Neighborhood:
248corona
City:
Corona
Listed Date:
May 21, 2025
State:
CA
Finished Sq Ft:
2,305
ZIP:
92883
Lot Size:
6,098 sqft / 0.14 acres (approx)
Year Built:
2020
See this Listing
Mortgage Calculator
Schools
School District:
Corona-Norco Unified
Interior
Accessibility Features
2+ Access Exits
Appliances
Dishwasher, Gas Oven, High Efficiency Water Heater, Microwave, Refrigerator
Cooling
Central Air, Electric, Zoned
Fireplace Features
Den, Gas
Flooring
Carpet, Tile, Vinyl
Heating
Central, Fireplace(s), Natural Gas
Interior Features
Block Walls, Ceiling Fan(s), Pantry, Recessed Lighting
Window Features
Shutters
Exterior
Association Amenities
Pool, Fire Pit, Barbecue, Outdoor Cooking Area, Picnic Area, Playground, Dog Park, Biking Trails, Hiking Trails, Clubhouse, Recreation Room, Maintenance Grounds, Management, Guard, Security, Controlled Access
Community Features
Biking, B L M/ National Forest, Curbs, Dog Park, Foothills, Hiking, Gutters, Park, Mountainous, Sidewalks, Storm Drains, Street Lights, Suburban
Electric
220 Volts
Fencing
Block, Masonry, Vinyl, Wrought Iron
Foundation Details
Slab
Garage Spaces
2.00
Lot Features
Back Yard, Close to Clubhouse, Corner Lot, Landscaped, Park Nearby, Yard
Parking Features
Direct Garage Access, Driveway, Driveway Up Slope From Street, Garage, Garage Faces Front, Guarded
Parking Spots
2.00
Pool Features
Association, Community, In Ground
Roof
Tile
Security Features
24 Hour Security, Gated with Attendant, Carbon Monoxide Detector(s), Fire and Smoke Detection System, Fire Sprinkler System, Gated Community, Gated with Guard, Smoke Detector(s)
Sewer
Public Sewer
Spa Features
None
Stories Total
2
View
Mountain(s), Neighborhood, Panoramic
Water Source
Public
Financial
Association Fee
282.00
HOA Name
Terramor Community
Utilities
Electricity Connected, Sewer Connected, Water Connected
Map
Community
- Address11932 Stonefield Drive Corona CA
- Area248 – Corona
- CityCorona
- CountyRiverside
- Zip Code92883
Similar Listings Nearby
- 8581 Camino Limon Road
Corona, CA$1,089,900
3.30 miles away
- 23386 Calle Pepita Road
Corona, CA$1,088,000
3.38 miles away
- 9054 Evonvale Drive
Corona, CA$1,050,000
3.50 miles away
- 8875 Soothing Court
Corona, CA$1,025,000
3.51 miles away
- 8800 Camino Limon Road
Corona, CA$1,025,000
3.21 miles away
- 25889 Basil Court
Corona, CA$999,900
1.62 miles away
- 23679 Pomelo Road
Corona, CA$985,000
3.11 miles away
- 11986 Sagecrest Court
Corona, CA$977,777
0.35 miles away
- 21475 Ridgedale Drive
Lake Mathews, CA$975,000
3.47 miles away
- 11841 Silver Birch Road
Corona, CA$950,000
1.44 miles away
11932 Stonefield Drive
Corona, CA
LIGHTBOX-IMAGES


