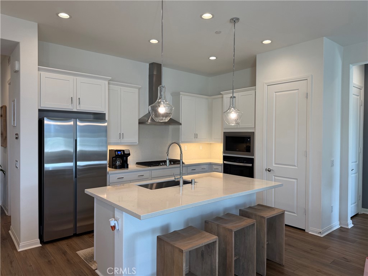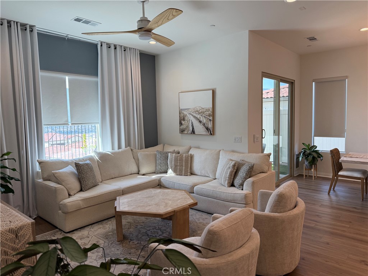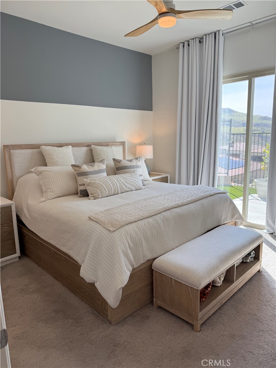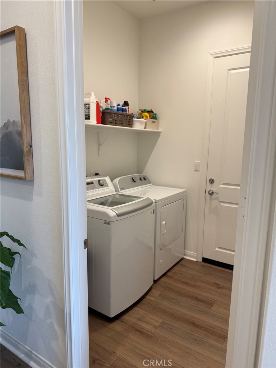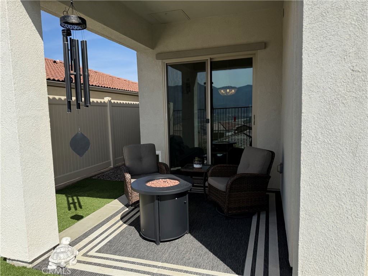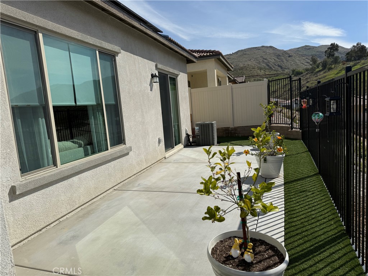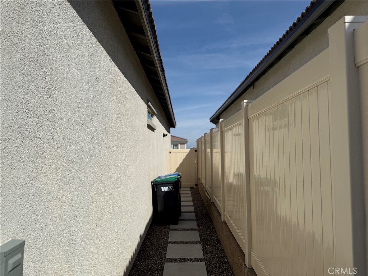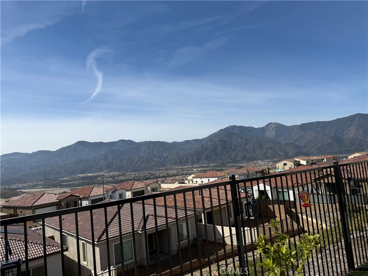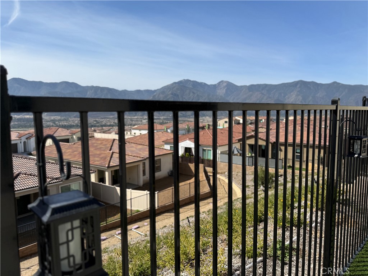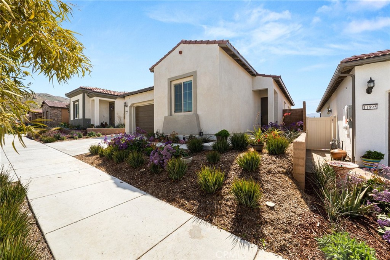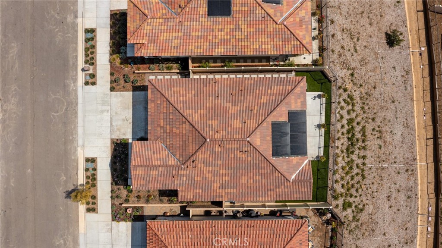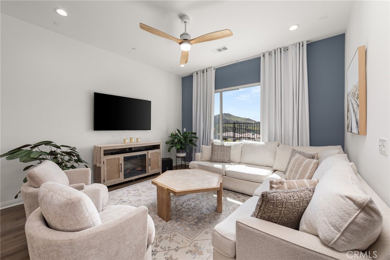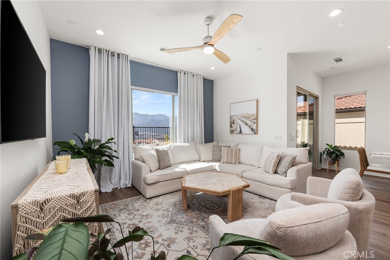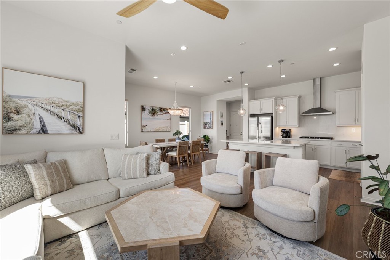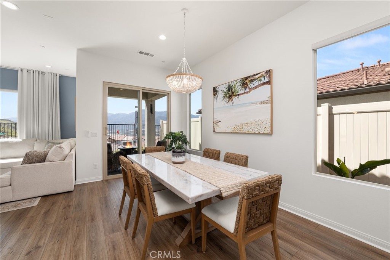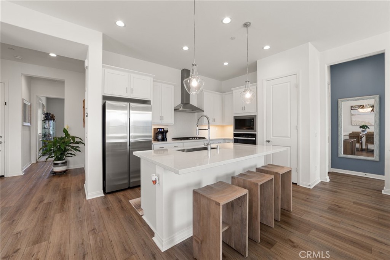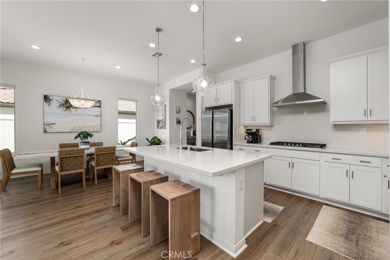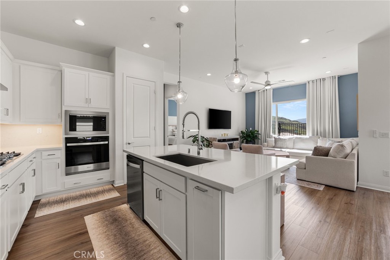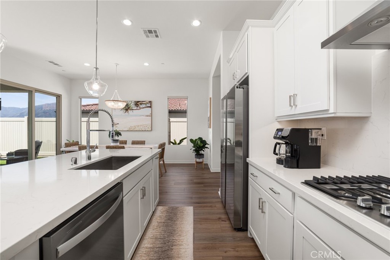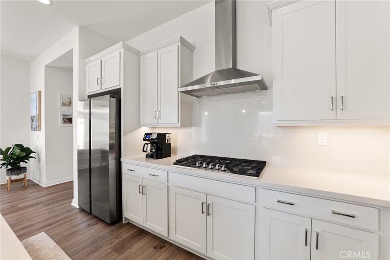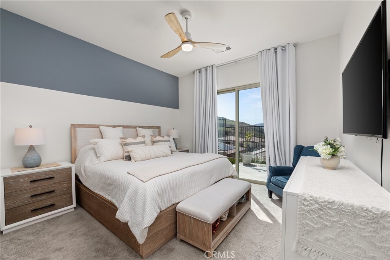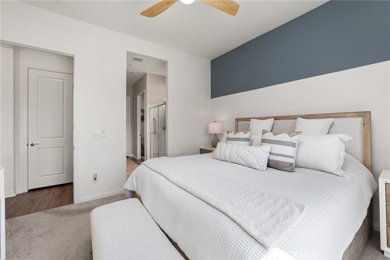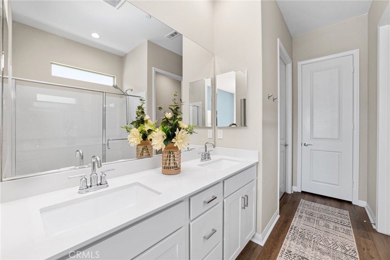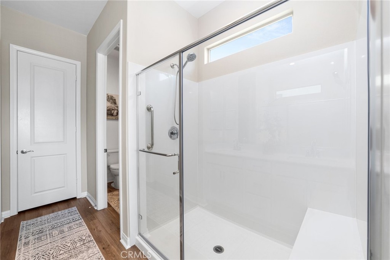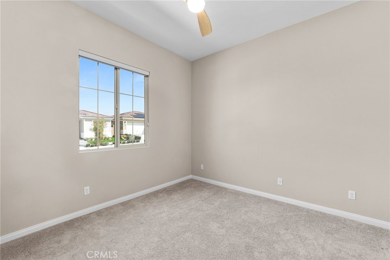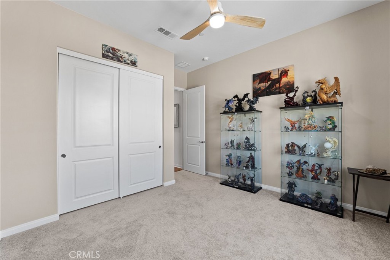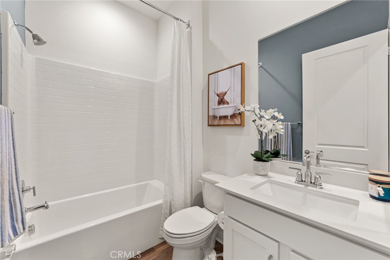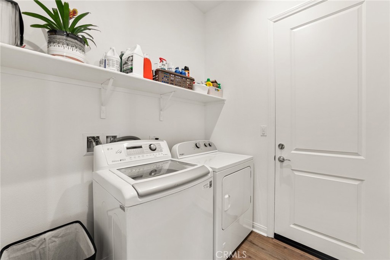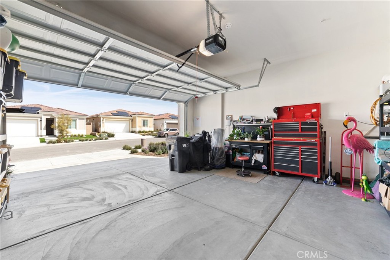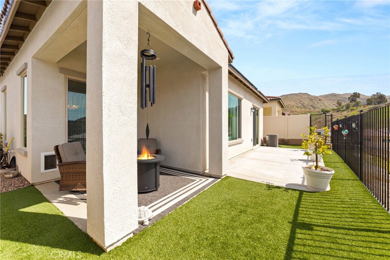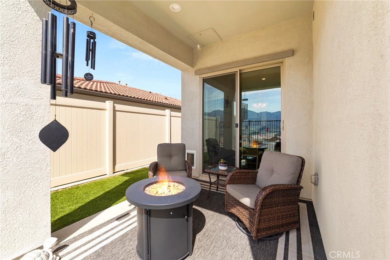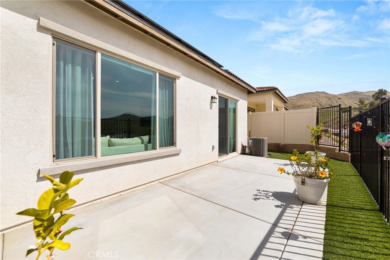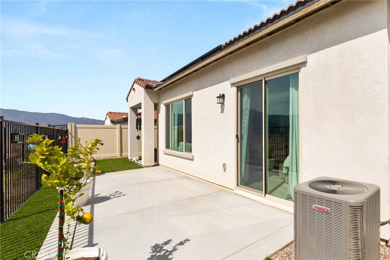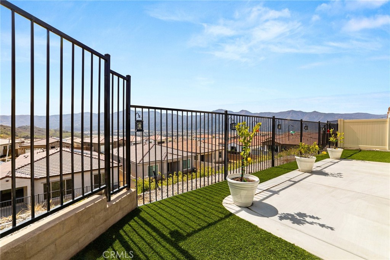Come take a look at this final Aubrey Plan with a panoramic view!- 2 bedroom 2 bath home located in the Dell Web community at Terramor. This one year new home is located in Cedarwood, a 55+ community. The yard is low maintenance, with artificial turf and patios in the back yard, and drought resistant landscaping in the front yard. The home boasts white shaker cabinets, with quartz countertops, with warm LVP flooring, and carpet in the bedrooms. There are drapes and roller shades on the windows. The California room style patio allows you a lovely space to enjoy the spectacular view. The community offers indoor and outdoor pools, hot tubs, locker rooms with Saunas, pickle ball courts, tennis courts, Bocce ball courts, gym and wellness studio, outdoor gathering spaces with outdoor cooking areas, and a pavilion with a bar. This home is located with easy access to the I-15 freeway, near the Dos Lagos shopping center. Sellers are very motivated and tenant can move quickly.
Property Details
Price:
$4,500
MLS #:
OC25145154
Status:
Active
Beds:
2
Baths:
2
Type:
Rental
Subtype:
Single Family Residence
Neighborhood:
248corona
Listed Date:
Jun 27, 2025
Finished Sq Ft:
1,326
Lot Size:
3,485 sqft / 0.08 acres (approx)
Year Built:
2023
See this Listing
Schools
School District:
Corona-Norco Unified
Interior
Appliances
Built- In Range, Dishwasher, ENERGY STAR Qualified Appliances, Disposal, Gas Range, Gas Cooktop, High Efficiency Water Heater, Self Cleaning Oven, Tankless Water Heater
Bathrooms
2 Full Bathrooms
Cooling
Central Air, SEER Rated 13-15
Flooring
Carpet, Laminate, Tile
Heating
Central
Laundry Features
Gas Dryer Hookup, Individual Room
Exterior
Architectural Style
Spanish
Association Amenities
Pool, Spa/Hot Tub
Community
55+
Community Features
Curbs, Dog Park, Park, Sidewalks, Street Lights
Construction Materials
Stucco
Parking Features
Driveway, Driveway Up Slope From Street, Garage, Garage Faces Front
Parking Spots
2.00
Roof
Clay, Spanish Tile
Security Features
Gated with Attendant, Fire and Smoke Detection System
Financial
HOA Name
Terramor
Map
Community
- Address11907 Greenpeak Street Corona CA
- Neighborhood248 – Corona
- CityCorona
- CountyRiverside
- Zip Code92883
Subdivisions in Corona
Market Summary
Property Summary
- 11907 Greenpeak Street Corona CA is a Rental for sale in Corona, CA, 92883. It is listed for $4,500
Similar Listings Nearby
11907 Greenpeak Street
Corona, CA


