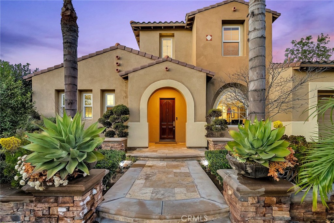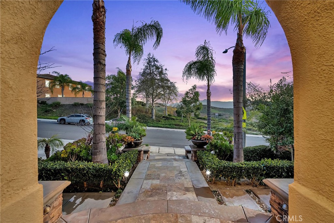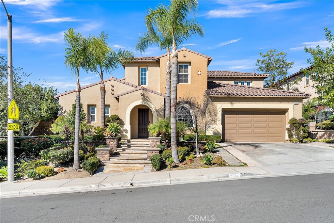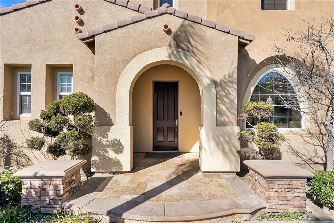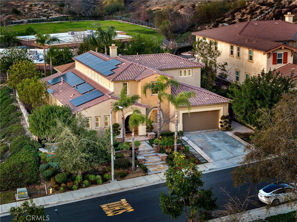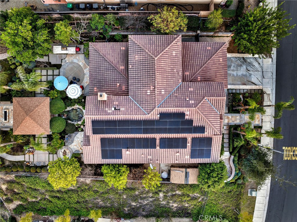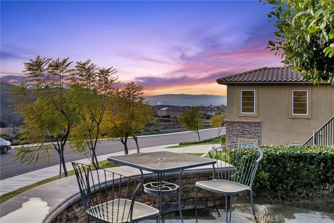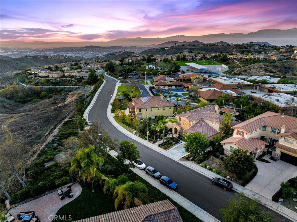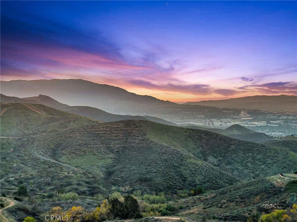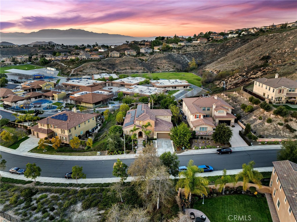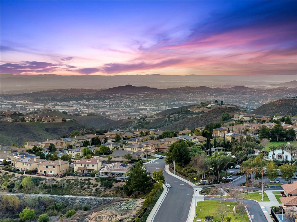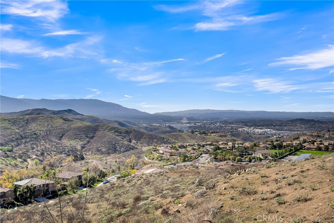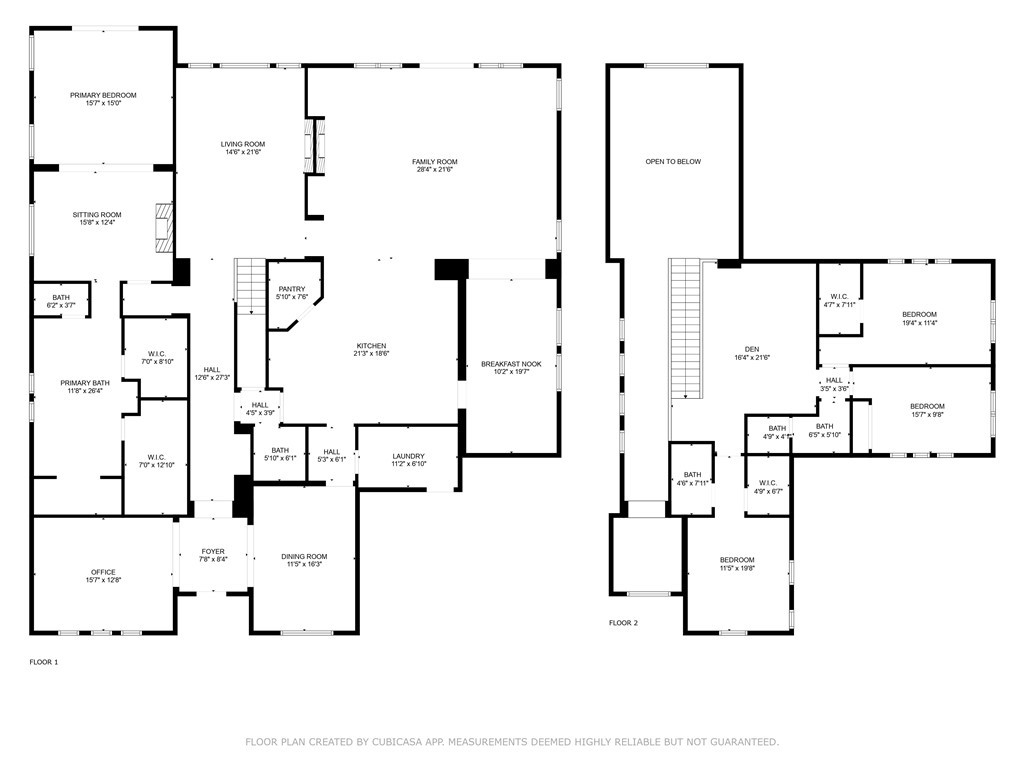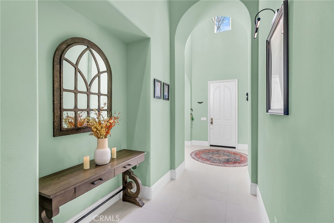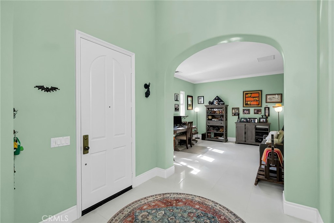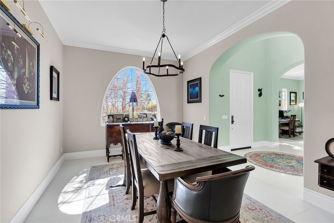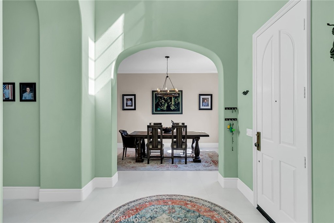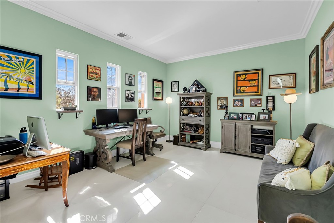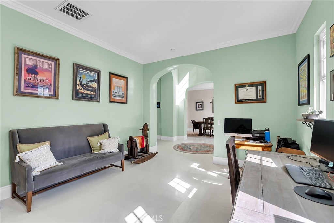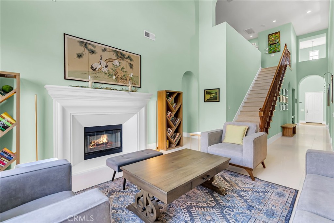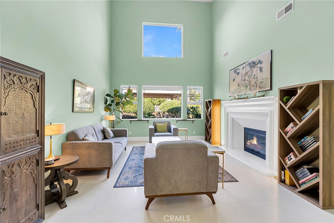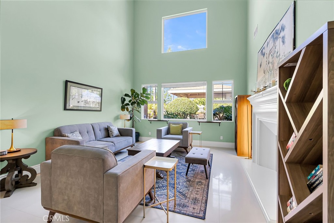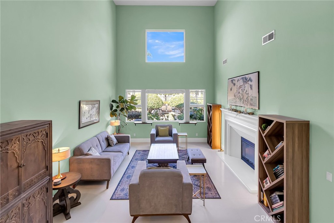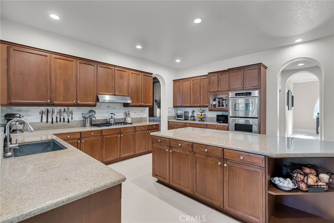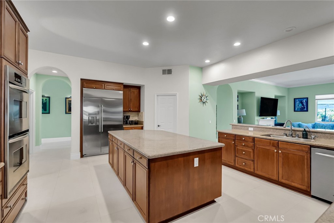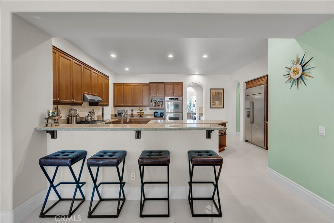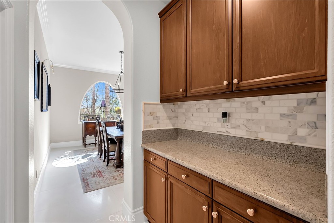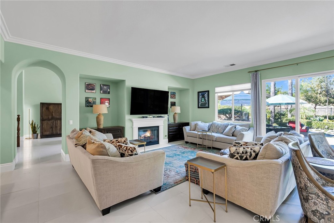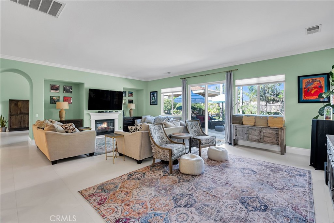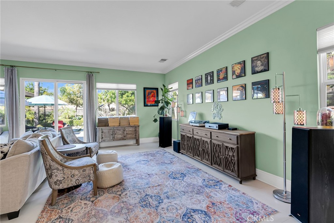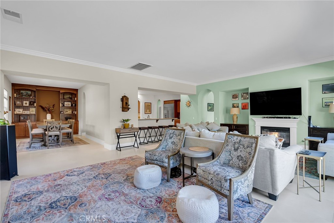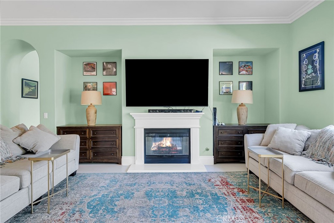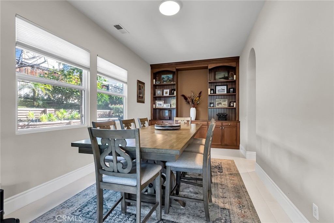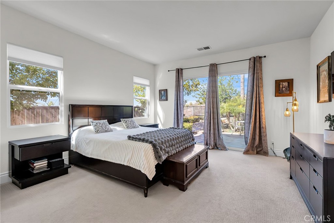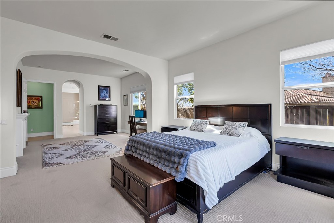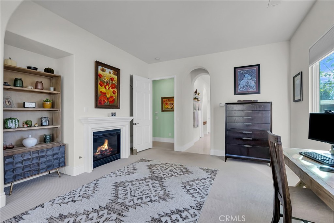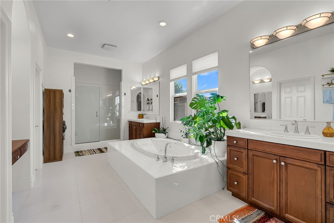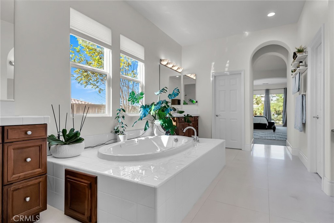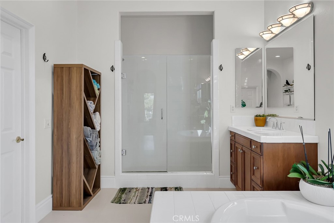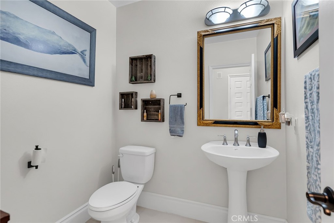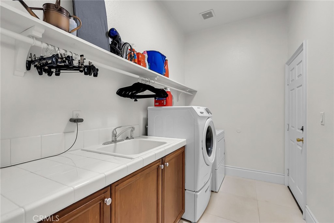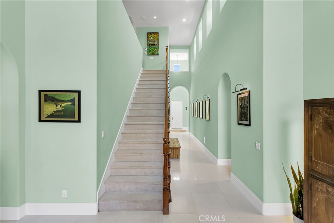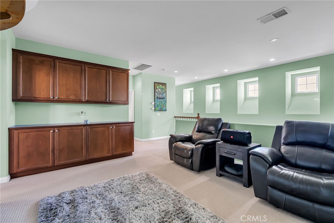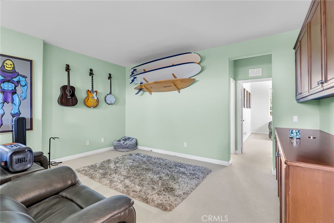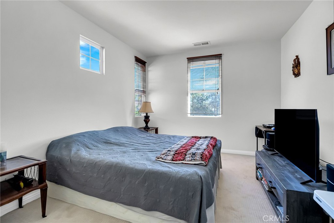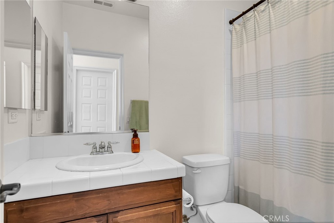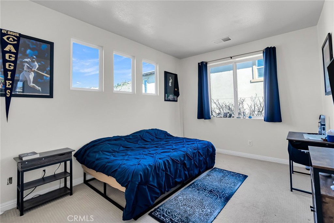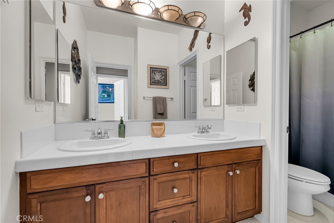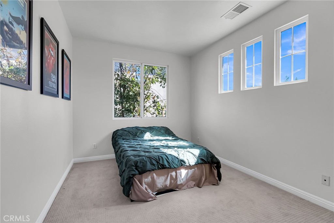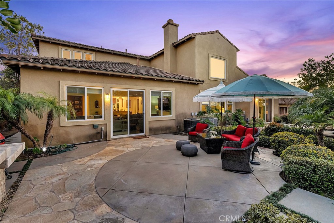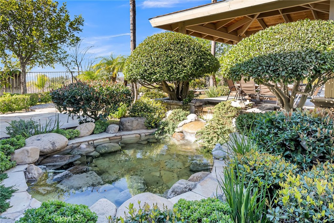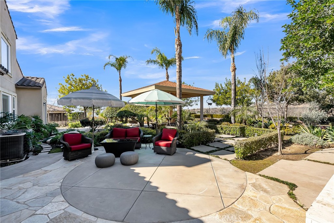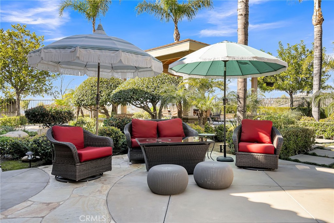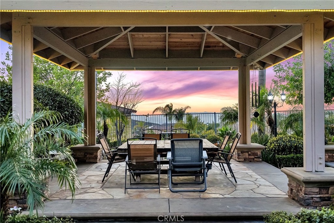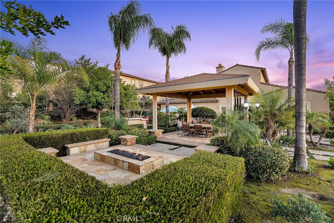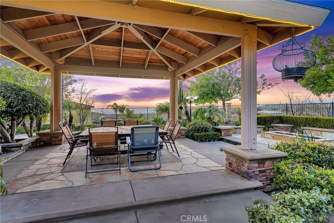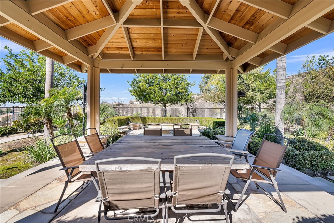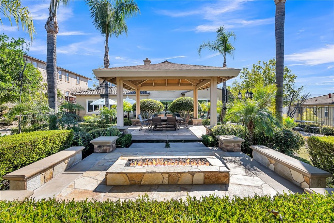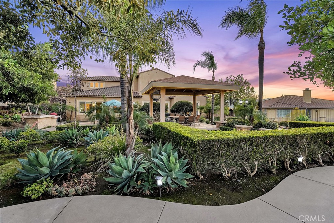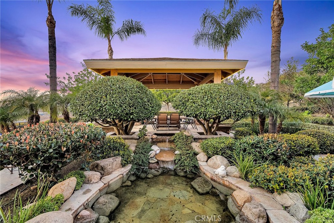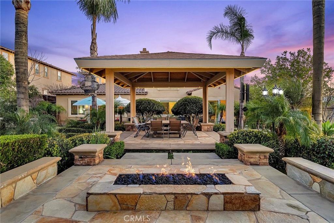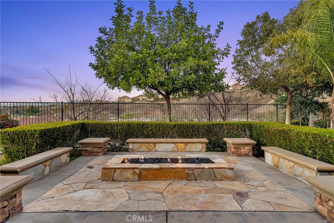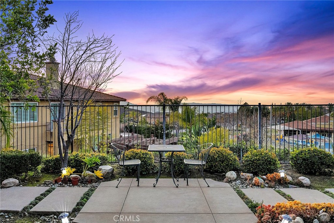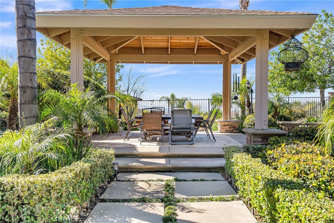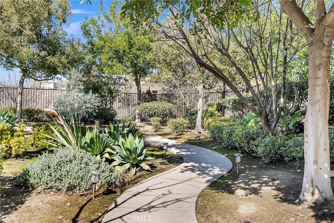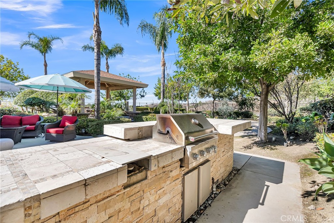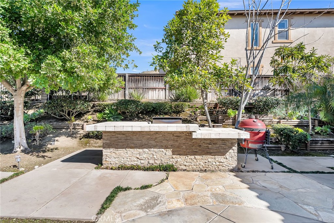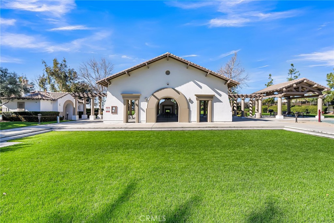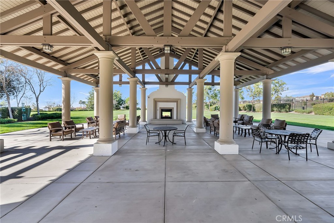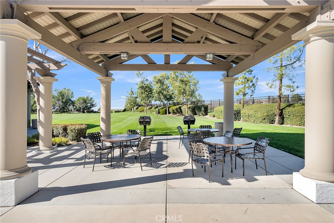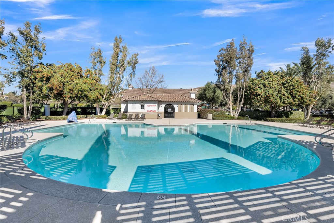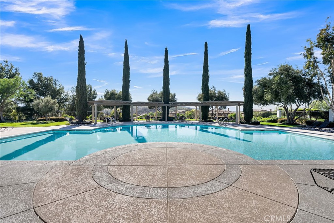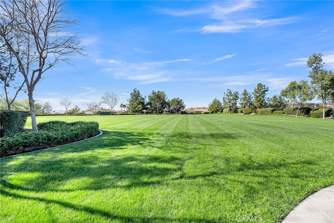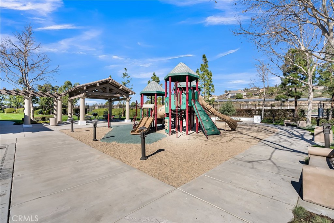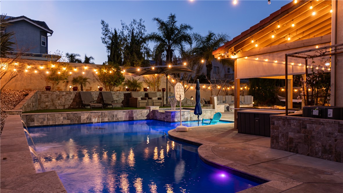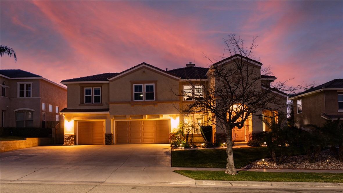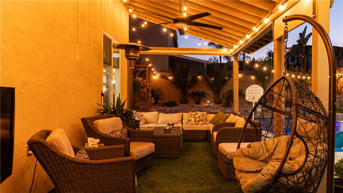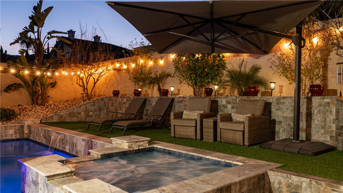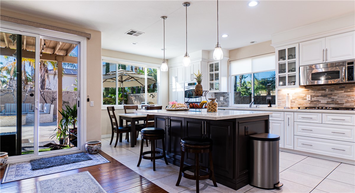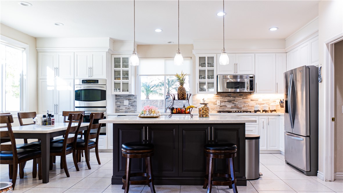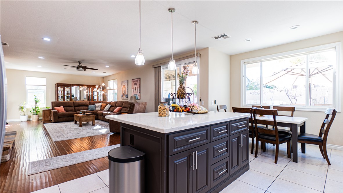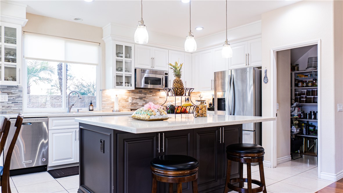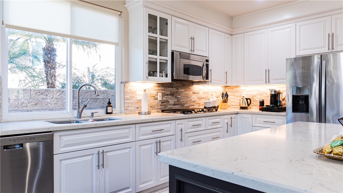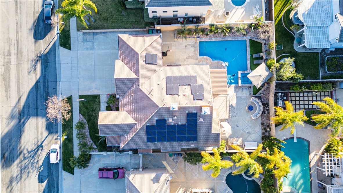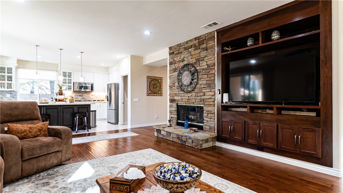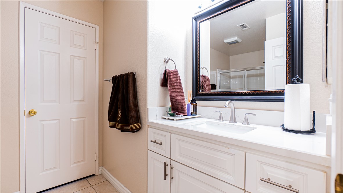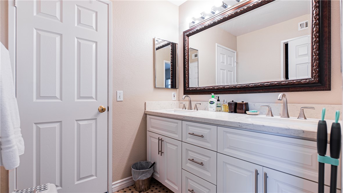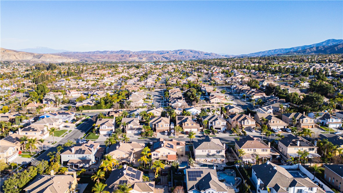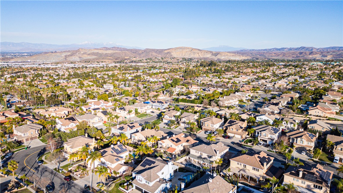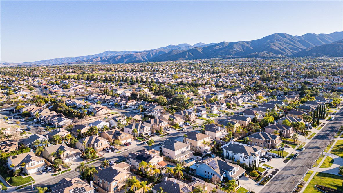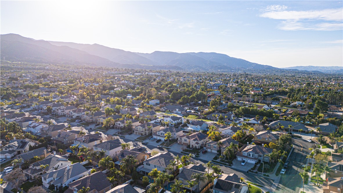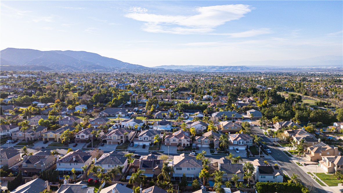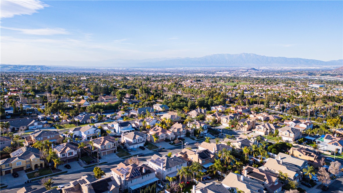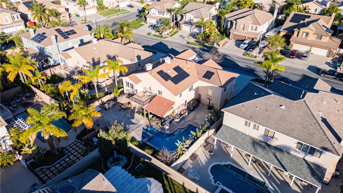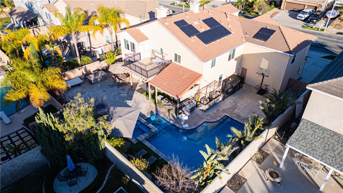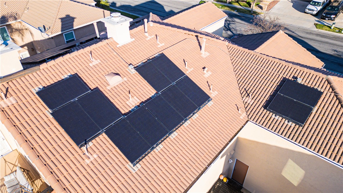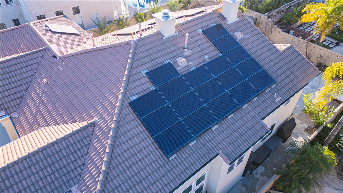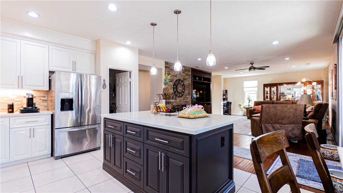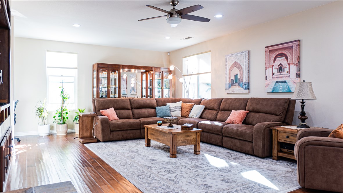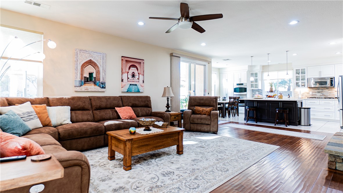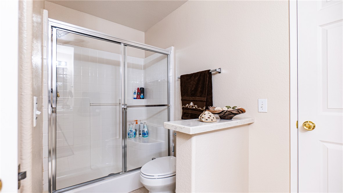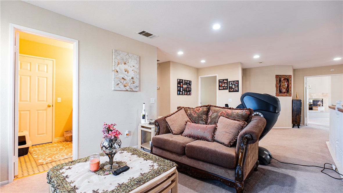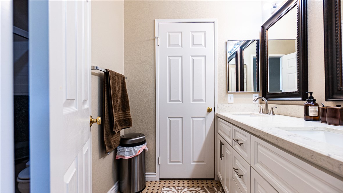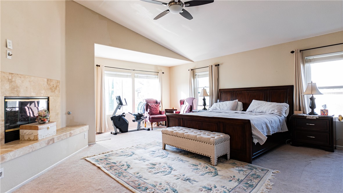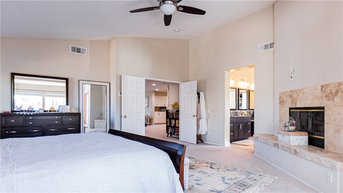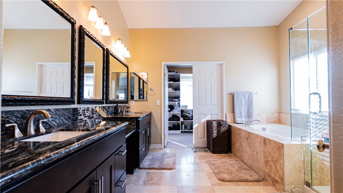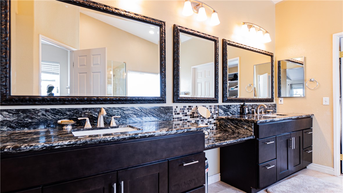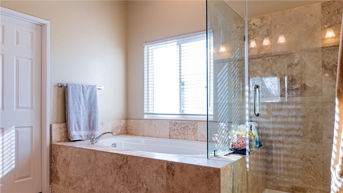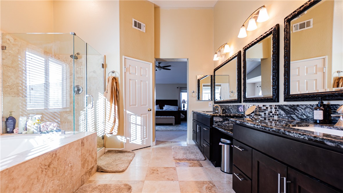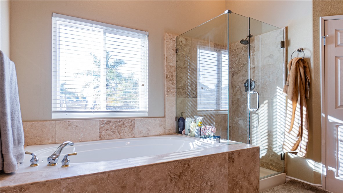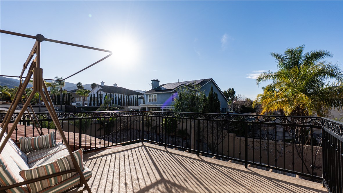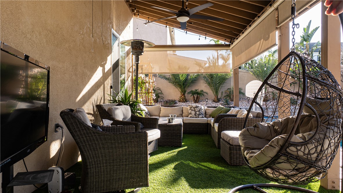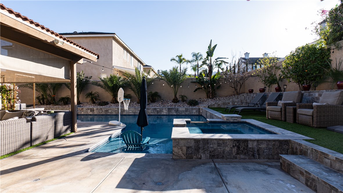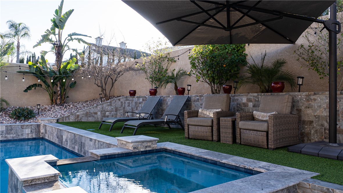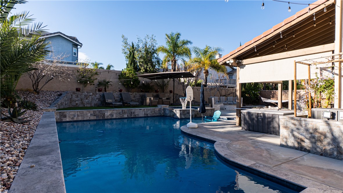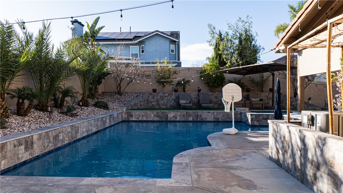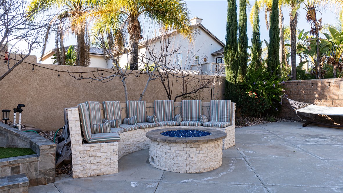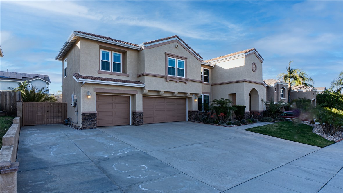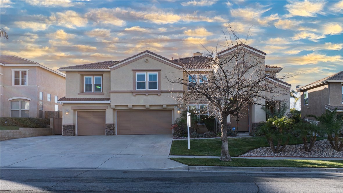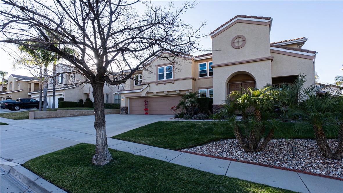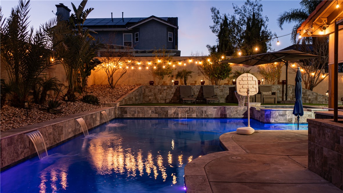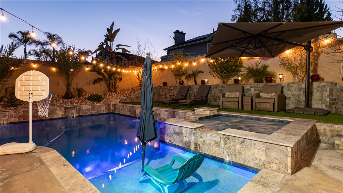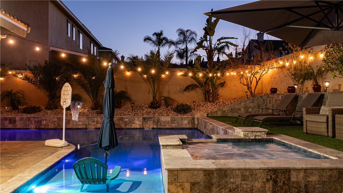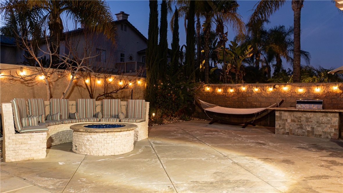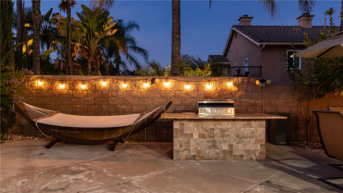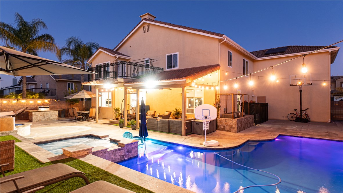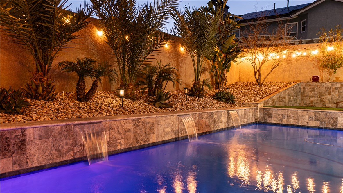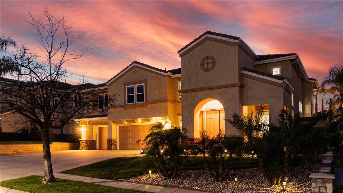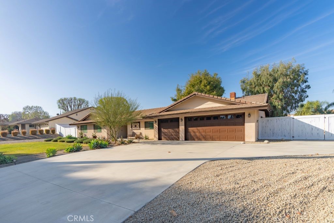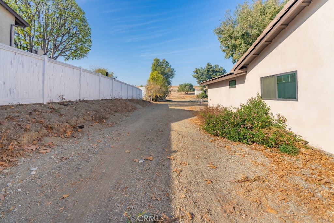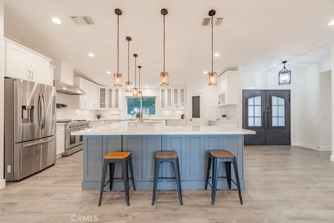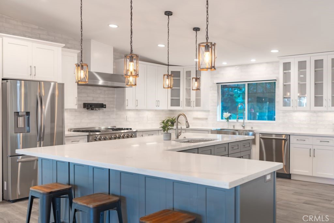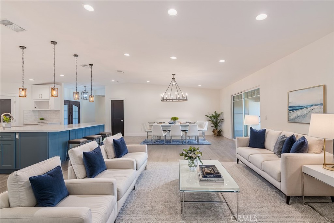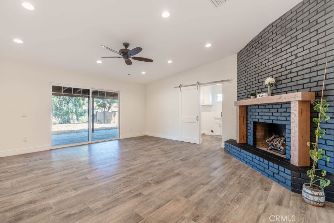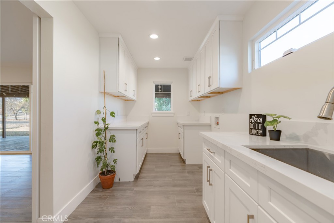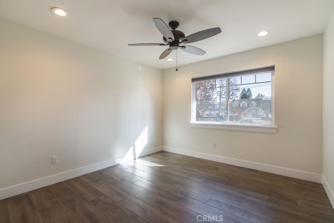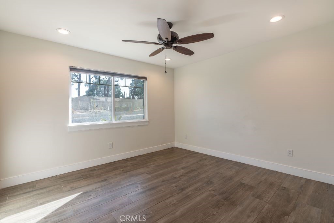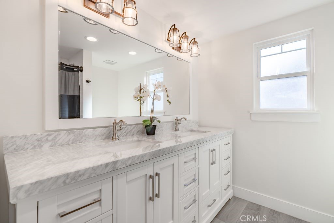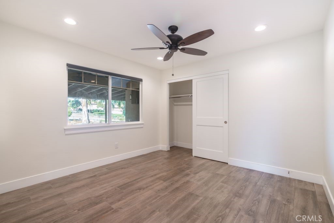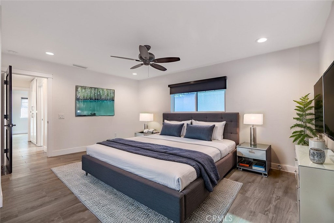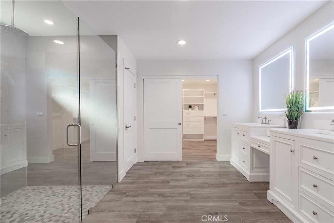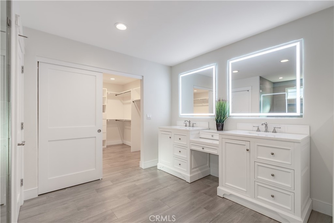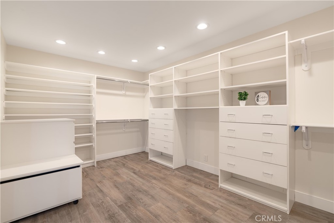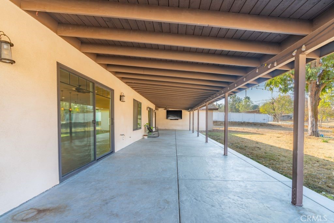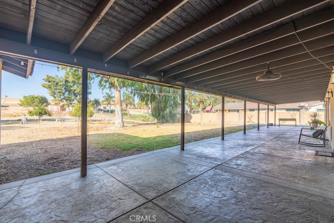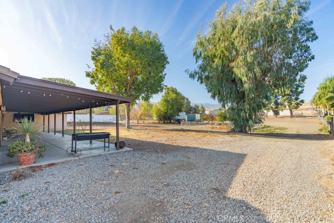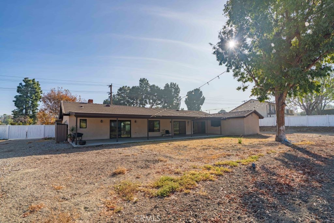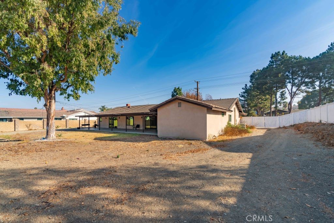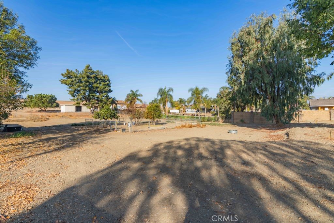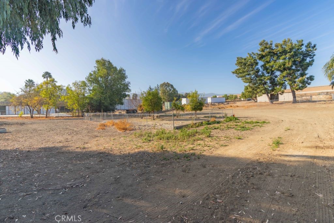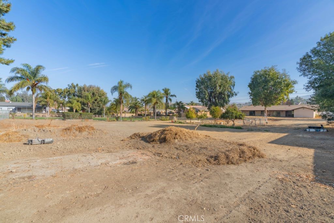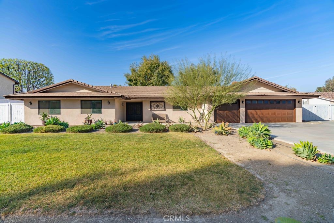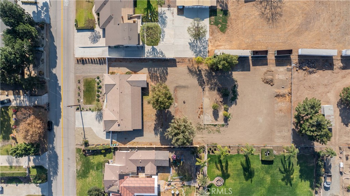This Home Has It All!
Experience the perfect blend of comfort, style, and functionality in this stunning 5-bedroom pool home with breathtaking mountain views—and no HOA!
As you enter, you''re welcomed by an impressive spiral staircase and a spacious living area bathed in natural light from large, sunlit windows. The kitchen is a chef''s dream, featuring granite countertops, a center island, and brand-new stainless steel appliances, including a refrigerator, dishwasher, and gas range.
A generously sized family room with a cozy fireplace offers the perfect spot for relaxation. The main floor also includes a convenient laundry room and a versatile bedroom, ideal for guests or a mother-in-law suite.
Upstairs, the expansive primary suite is a private retreat, complete with a luxurious ensuite bathroom boasting upgraded dual vanities, a soaking tub, a separate shower, and a massive walk-in closet. The suite also features its own fireplace, adding a touch of elegance and warmth. Three additional upstairs bedrooms provide ample space for family or guests, complemented by a spacious linen closet and a cozy corner media or office nook.
Step outside into your backyard oasis! The sparkling pool, low-maintenance landscaping, and covered patio with a built-in BBQ are perfect for both relaxation and entertaining. A spacious three-car garage adds even more convenience.
As a bonus, the seller will pay off the Tesla solar panels, offering energy efficiency and savings.
Situated in a desirable neighborhood known for top-rated schools, community charm, and easy access to shopping, dining, and the 15 Fwy Toll Roads, this home truly checks all the boxes.
Don''t miss this incredible opportunity to make it yours!
Experience the perfect blend of comfort, style, and functionality in this stunning 5-bedroom pool home with breathtaking mountain views—and no HOA!
As you enter, you''re welcomed by an impressive spiral staircase and a spacious living area bathed in natural light from large, sunlit windows. The kitchen is a chef''s dream, featuring granite countertops, a center island, and brand-new stainless steel appliances, including a refrigerator, dishwasher, and gas range.
A generously sized family room with a cozy fireplace offers the perfect spot for relaxation. The main floor also includes a convenient laundry room and a versatile bedroom, ideal for guests or a mother-in-law suite.
Upstairs, the expansive primary suite is a private retreat, complete with a luxurious ensuite bathroom boasting upgraded dual vanities, a soaking tub, a separate shower, and a massive walk-in closet. The suite also features its own fireplace, adding a touch of elegance and warmth. Three additional upstairs bedrooms provide ample space for family or guests, complemented by a spacious linen closet and a cozy corner media or office nook.
Step outside into your backyard oasis! The sparkling pool, low-maintenance landscaping, and covered patio with a built-in BBQ are perfect for both relaxation and entertaining. A spacious three-car garage adds even more convenience.
As a bonus, the seller will pay off the Tesla solar panels, offering energy efficiency and savings.
Situated in a desirable neighborhood known for top-rated schools, community charm, and easy access to shopping, dining, and the 15 Fwy Toll Roads, this home truly checks all the boxes.
Don''t miss this incredible opportunity to make it yours!
Property Details
Price:
$1,100,000
MLS #:
IV24236862
Status:
Pending
Beds:
5
Baths:
3
Address:
1051 Mountain Grove Lane
Type:
Single Family
Subtype:
Single Family Residence
Neighborhood:
248corona
City:
Corona
Listed Date:
Nov 19, 2024
State:
CA
Finished Sq Ft:
3,213
ZIP:
92881
Lot Size:
7,405 sqft / 0.17 acres (approx)
Year Built:
2001
See this Listing
Mortgage Calculator
Schools
School District:
Corona-Norco Unified
Elementary School:
Susan B Anthony
Middle School:
Citrus Hills
High School:
Santiago
Interior
Appliances
Dishwasher, Disposal, Gas Range, Microwave, Refrigerator, Water Heater
Cooling
Central Air
Fireplace Features
Family Room, Primary Retreat, Gas, Wood Burning
Flooring
Carpet, Vinyl
Heating
Central
Interior Features
Block Walls, Cathedral Ceiling(s), Ceiling Fan(s), Granite Counters, Open Floorplan, Pantry
Exterior
Community Features
Sidewalks, Street Lights
Fencing
Block
Garage Spaces
3.00
Lot Features
0-1 Unit/ Acre, Back Yard, Cul- De- Sac, Landscaped, Lot 6500-9999
Parking Features
Driveway, Garage Faces Front, Garage – Three Door
Parking Spots
3.00
Pool Features
Private, In Ground
Roof
Tile
Security Features
Carbon Monoxide Detector(s), Smoke Detector(s)
Sewer
Public Sewer
Spa Features
Private
Stories Total
2
View
Neighborhood
Water Source
Public
Financial
Association Fee
0.00
Utilities
Electricity Connected, Natural Gas Connected, Water Connected
Map
Community
- Address1051 Mountain Grove Lane Corona CA
- Area248 – Corona
- CityCorona
- CountyRiverside
- Zip Code92881
Similar Listings Nearby
- 16394 Village Meadow Drive
Riverside, CA$1,400,000
4.36 miles away
- 835 Baghdady Street
Corona, CA$1,399,888
4.42 miles away
- 8161 Soft Winds Drive
Corona, CA$1,370,000
3.77 miles away
- 8634 Edelweiss Drive
Corona, CA$1,368,000
4.16 miles away
- 1486 Valley Drive
Norco, CA$1,350,888
4.48 miles away
- 1069 Stanislaus Dr
Corona, CA$1,350,000
1.16 miles away
- 3038 Pinehurst Drive
Corona, CA$1,300,000
0.58 miles away
- 7557 Summer Day Drive
Corona, CA$1,300,000
3.43 miles away
- 457 Grapevine Drive
Corona, CA$1,299,900
1.40 miles away
- 18901 State Street
Corona, CA$1,299,000
1.04 miles away
1051 Mountain Grove Lane
Corona, CA
LIGHTBOX-IMAGES

































































