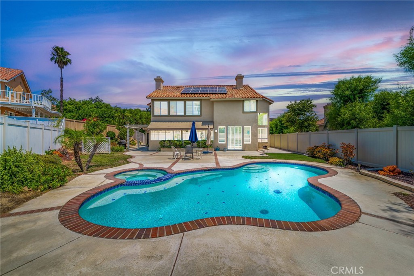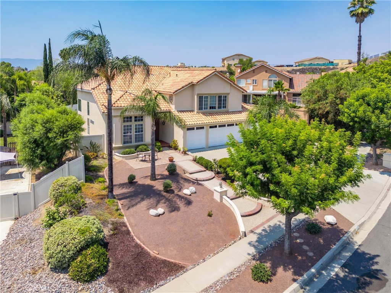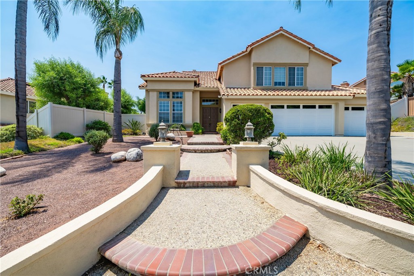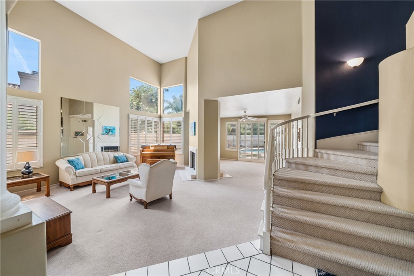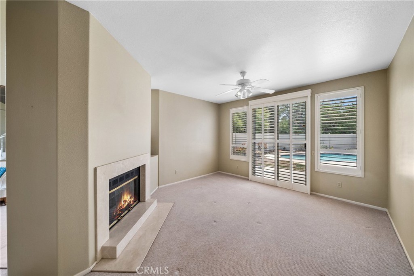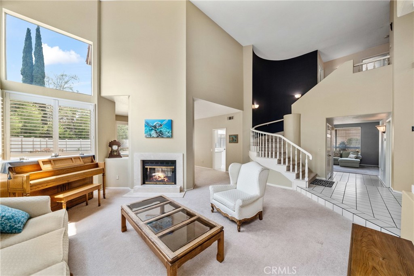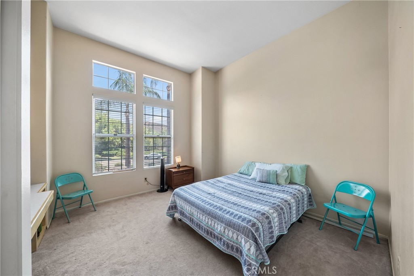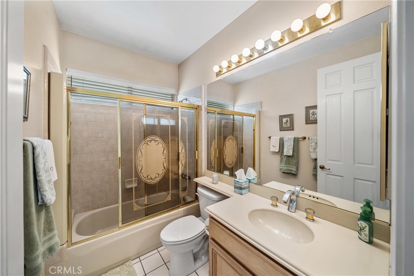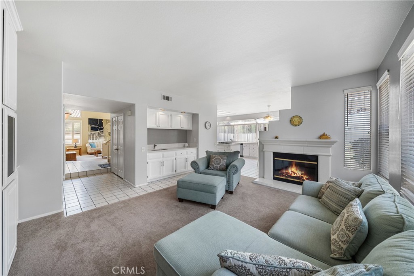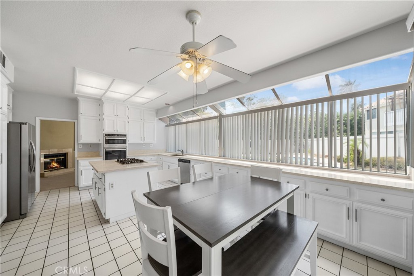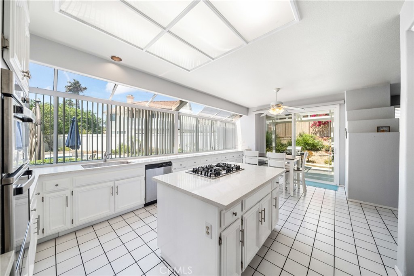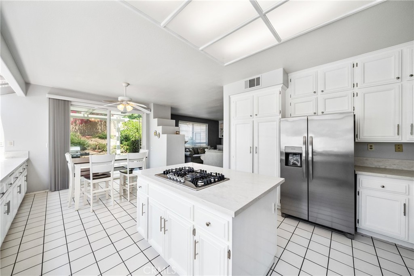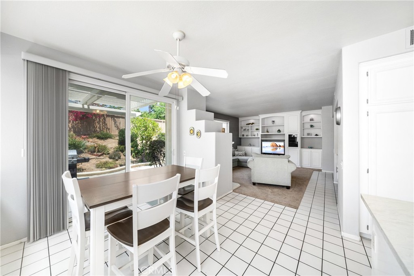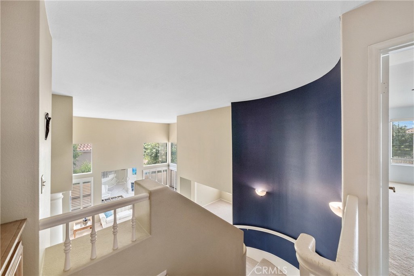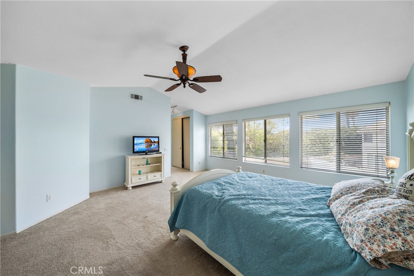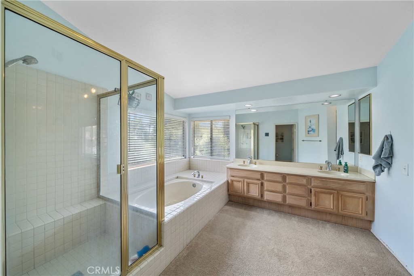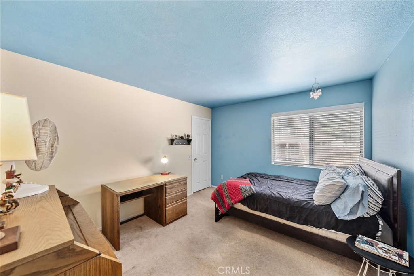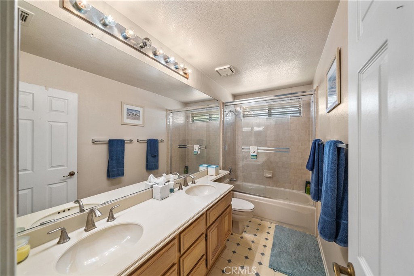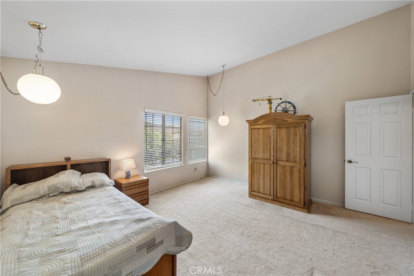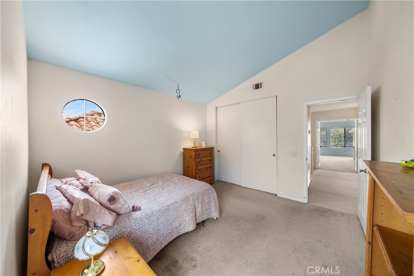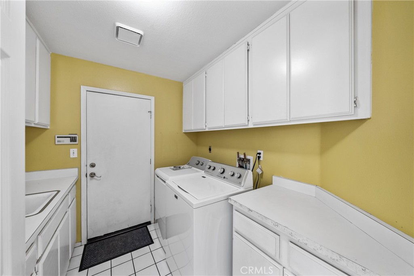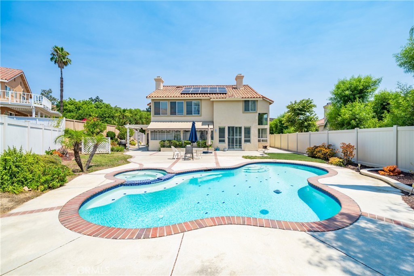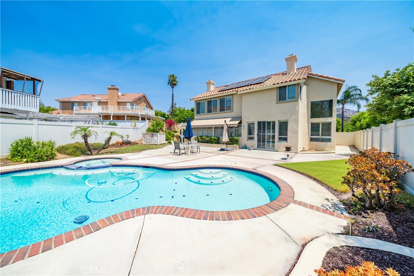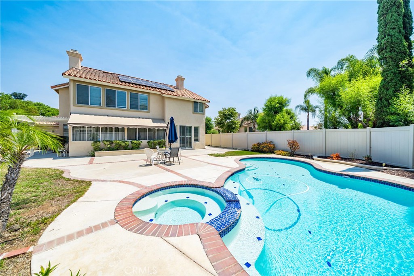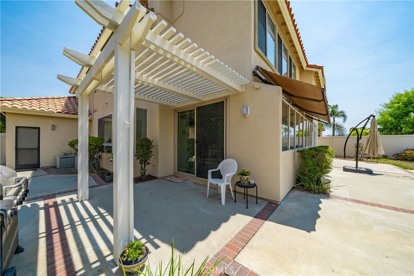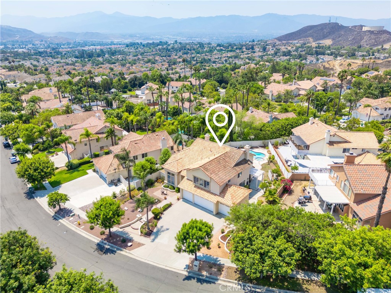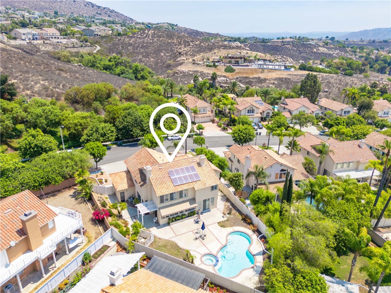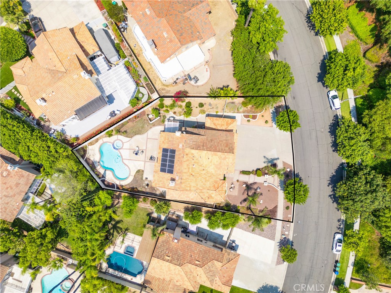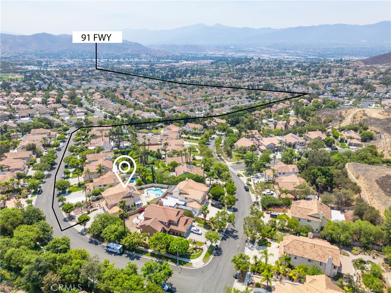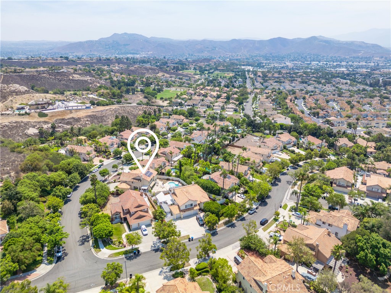Step through the double door entry into a bright, open layout with soaring vaulted ceilings that stretch across the formal living room, formal dining area, entry, and downstairs bedroom—creating an airy and inviting atmosphere from the moment you arrive. Natural sunlight enhances the space, highlighting the spaciousness and architectural charm throughout. This 5-bedroom, 3-bathroom home includes a large downstairs bedroom with a full bathroom nearby, offering flexibility for guests, multigenerational living, or a dedicated office. The heart of the home is the refreshed kitchen, featuring an abundance of cabinetry—more than most kitchens in the area—and a full wall of windows overlooking the private backyard retreat complete with a pool and spa. Upstairs, you''ll find four additional bedrooms, including a generously sized primary suite with its own full bathroom, plus a second full bathroom to serve the remaining upstairs rooms. Whether you''re hosting or relaxing, this layout offers plenty of room for everyone. The property is equipped with a paid-off 10-panel solar system, a rare 4-car garage, and an extra-wide driveway—ideal for multiple vehicles or guests. The home also enjoys beautiful curb appeal, and with no front-facing neighbors, you get added privacy and even more available street parking. Located in the highly desirable Corona Hills community, this home is perfectly positioned for convenience. You''ll be just minutes from major retail centers, dining options, and entertainment—including Costco, The Crossings, and Hidden Valley Plaza. Commuters will love the easy access to both the 91 and 15 freeways, and families will appreciate the nearby parks and highly rated schools. With its spacious layout, excellent location, and standout features, this home offers a lifestyle of comfort, convenience, and potential.
Property Details
Price:
$949,000
MLS #:
IG25155198
Status:
Pending
Beds:
5
Baths:
3
Type:
Single Family
Subtype:
Single Family Residence
Neighborhood:
248corona
Listed Date:
Jul 8, 2025
Finished Sq Ft:
3,137
Lot Size:
10,454 sqft / 0.24 acres (approx)
Year Built:
1989
See this Listing
Schools
School District:
Corona-Norco Unified
Elementary School:
McKinley
Interior
Appliances
Dishwasher, Disposal, Gas Oven, Gas Range, Microwave, Refrigerator
Bathrooms
3 Full Bathrooms
Cooling
Central Air
Flooring
Carpet, Tile
Heating
Central
Laundry Features
Individual Room, Inside
Exterior
Association Amenities
Maintenance Grounds, Management
Community Features
Curbs, Sidewalks, Storm Drains, Street Lights, Suburban
Construction Materials
Stucco
Parking Features
Direct Garage Access, Driveway, Garage Faces Front, Garage Door Opener, Oversized
Parking Spots
4.00
Roof
Clay
Security Features
Carbon Monoxide Detector(s), Smoke Detector(s)
Financial
HOA Name
Cantebria at The Corona Ranch
Map
Community
- Address1010 Chantel Corona CA
- Neighborhood248 – Corona
- CityCorona
- CountyRiverside
- Zip Code92879
Subdivisions in Corona
Market Summary
Current real estate data for Single Family in Corona as of Oct 20, 2025
325
Single Family Listed
169
Avg DOM
425
Avg $ / SqFt
$935,701
Avg List Price
Property Summary
- 1010 Chantel Corona CA is a Single Family for sale in Corona, CA, 92879. It is listed for $949,000 and features 5 beds, 3 baths, and has approximately 3,137 square feet of living space, and was originally constructed in 1989. The current price per square foot is $303. The average price per square foot for Single Family listings in Corona is $425. The average listing price for Single Family in Corona is $935,701.
Similar Listings Nearby
1010 Chantel
Corona, CA


