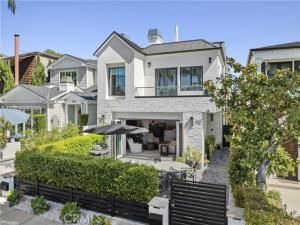A sanctuary of modern coastal sophistication, this residence provides luxury craftsmanship with indoor/outdoor California style open living. This home is fully furnished and ready for move in.
It includes 5 Flat Screen TVs with a fully integrated sound system. The sun-drenched great room centers around a striking architectural fireplace framed by floating art shelves and expansive bi-fold doors that open to a private landscaped front courtyard—complete with dual firepits, a large gas BBQ, and inviting outdoor furniture for intimate entertaining.
The dining area is open to the masterful chef’s kitchen distinguished by a marble waterfall island with bar seating, custom cabinetry, premium Thermador appliances, and a large pantry. Beyond, a covered rear courtyard includes a 2nd BBQ and buffet area that connects gracefully to the finished garage.
Upstairs, the primary suite is a refuge of tranquil sophistication with high ceilings, a private balcony, linear fireplace, generous walk-in closet, and a spa-inspired bath featuring dual vanities, a soaking tub, and a frameless glass shower. A secondary suite enjoys its own elegantly designed en-suite bath. A 3rd bedroom, or office, is located off a 3rd exterior roof deck and is washed with natural light, ventilation and expansive views, and another bathroom.
Throughout the home, refined window treatments and custom detailing complement the abundant natural light, architectural simplicity and sophisticated finishes. Ascend to the showpiece rooftop deck—an entertainer’s haven offering a covered loggia, open-air sun terrace, and a private media lounge capturing ocean breezes and a peek of coastal views.
Smart-home technology, integrated surround sound, and an EV-ready finished garage underscore its totally current presence. Set in the heart of Corona del Mar’s coveted Village, this home embodies the quintessential coastal lifestyle—only moments from world-class beaches, fine dining, boutiques, a lovely park, and award-winning schools.
It includes 5 Flat Screen TVs with a fully integrated sound system. The sun-drenched great room centers around a striking architectural fireplace framed by floating art shelves and expansive bi-fold doors that open to a private landscaped front courtyard—complete with dual firepits, a large gas BBQ, and inviting outdoor furniture for intimate entertaining.
The dining area is open to the masterful chef’s kitchen distinguished by a marble waterfall island with bar seating, custom cabinetry, premium Thermador appliances, and a large pantry. Beyond, a covered rear courtyard includes a 2nd BBQ and buffet area that connects gracefully to the finished garage.
Upstairs, the primary suite is a refuge of tranquil sophistication with high ceilings, a private balcony, linear fireplace, generous walk-in closet, and a spa-inspired bath featuring dual vanities, a soaking tub, and a frameless glass shower. A secondary suite enjoys its own elegantly designed en-suite bath. A 3rd bedroom, or office, is located off a 3rd exterior roof deck and is washed with natural light, ventilation and expansive views, and another bathroom.
Throughout the home, refined window treatments and custom detailing complement the abundant natural light, architectural simplicity and sophisticated finishes. Ascend to the showpiece rooftop deck—an entertainer’s haven offering a covered loggia, open-air sun terrace, and a private media lounge capturing ocean breezes and a peek of coastal views.
Smart-home technology, integrated surround sound, and an EV-ready finished garage underscore its totally current presence. Set in the heart of Corona del Mar’s coveted Village, this home embodies the quintessential coastal lifestyle—only moments from world-class beaches, fine dining, boutiques, a lovely park, and award-winning schools.
Property Details
Price:
$15,000
MLS #:
NP25260144
Status:
Active
Beds:
3
Baths:
4
Type:
Single Family
Subtype:
Condominium
Subdivision:
Corona del Mar North of PCH CNHW
Neighborhood:
cs
Listed Date:
Nov 13, 2025
Finished Sq Ft:
2,014
Lot Size:
3,542 sqft / 0.08 acres (approx)
Year Built:
2019
See this Listing
Schools
School District:
Newport Mesa Unified
Elementary School:
Harbor View
Middle School:
Corona Del Mar
High School:
Corona Del Mar
Interior
Appliances
DW, MW, RF, GS, _6BS
Bathrooms
3 Full Bathrooms, 1 Half Bathroom
Cooling
CA, DL
Flooring
WOOD
Heating
FA
Laundry Features
IN
Exterior
Community Features
BIKI
Exterior Features
RG
Parking Spots
1
Financial
Map
Community
- AddressMarguerite Lot 1 Corona del Mar CA
- SubdivisionCorona del Mar North of PCH (CNHW)
- CityCorona del Mar
- CountyOrange
- Zip Code92625
Subdivisions in Corona del Mar
- Cameo Highlands CAMH
- Cameo Shores CSHO
- Channel Reef CREF
- Corona del Mar North of PCH CNHW
- Corona del Mar South of PCH CDMS
- Corona Highlands CORH
- Harbor Pointe – CDM HPNT
- Harbor View Broadmoor HVWB
- Harbor View Hills 2 HAV2
- Harbor View Hills I HAV1
- Harbor View Hills Robertson HVWR
- Harbor View Original HVWO
- Irvine Terrace IRVT
- Jasmine Creek JASC
- Sailhouse SAIL
- Sandcastle SAND
- Shore Cliffs SHOR
- Spyglass Hill SPYH
- Terraces TCDM
Market Summary
Current real estate data for Single Family in Corona del Mar as of Nov 17, 2025
70
Single Family Listed
43
Avg DOM
902
Avg $ / SqFt
$3,325,469
Avg List Price
Property Summary
- Located in the Corona del Mar North of PCH (CNHW) subdivision, Marguerite Lot 1 Corona del Mar CA is a Single Family for sale in Corona del Mar, CA, 92625. It is listed for $15,000 and features 3 beds, 4 baths, and has approximately 2,014 square feet of living space, and was originally constructed in 2019. The current price per square foot is $7. The average price per square foot for Single Family listings in Corona del Mar is $902. The average listing price for Single Family in Corona del Mar is $3,325,469.
Similar Listings Nearby
Marguerite Lot 1
Corona del Mar, CA


