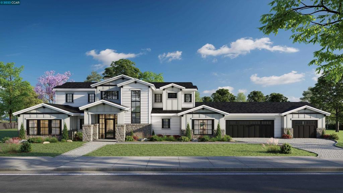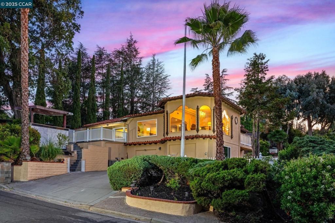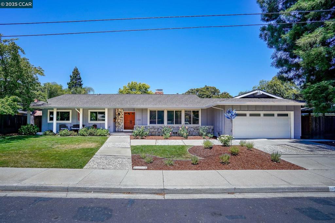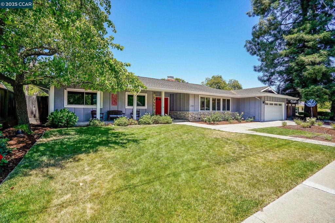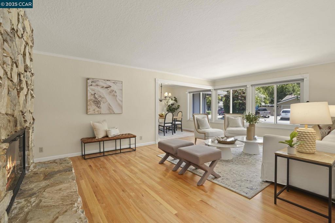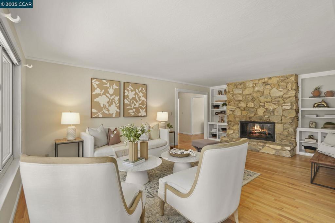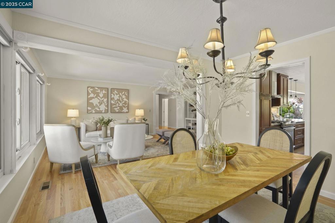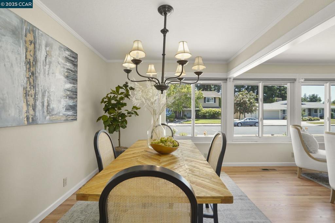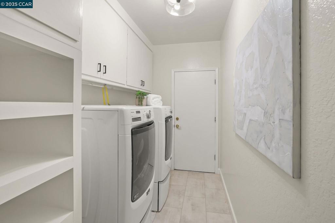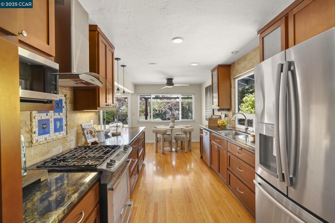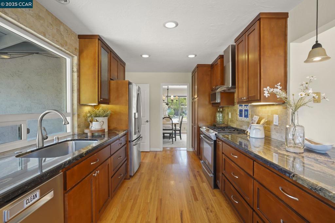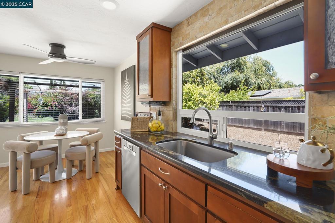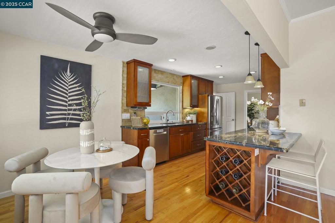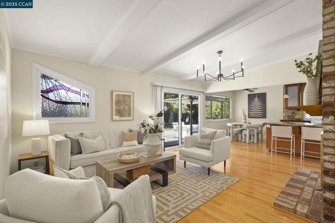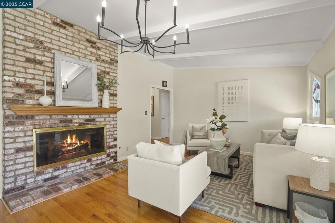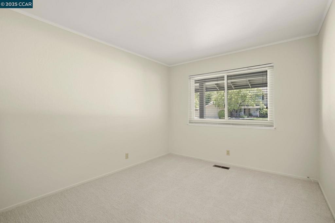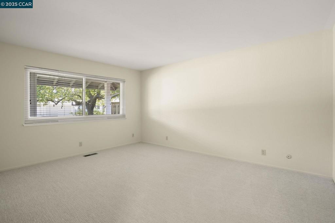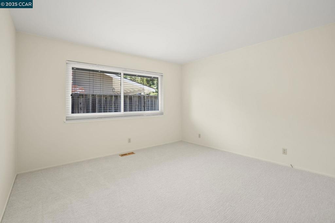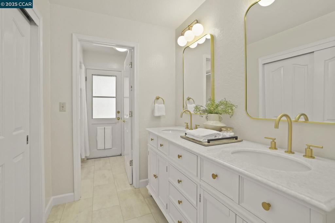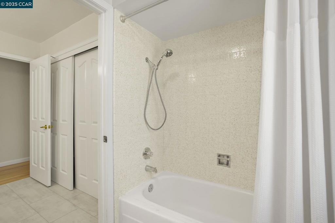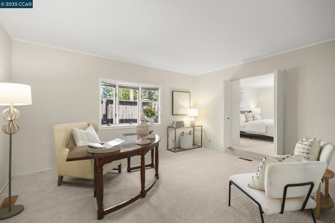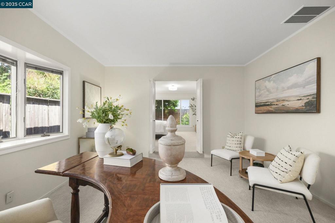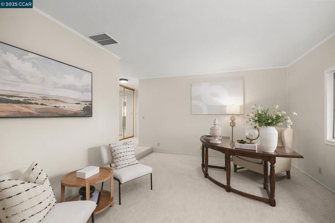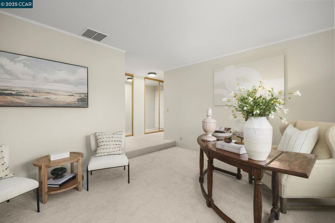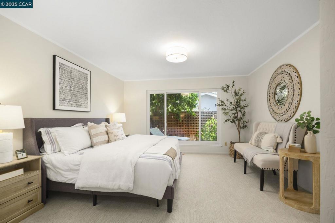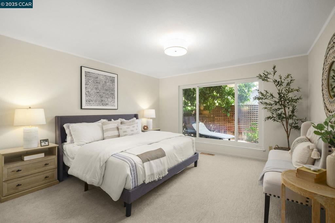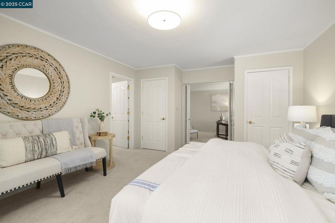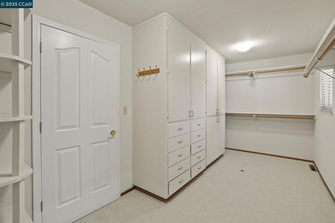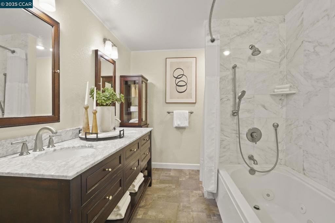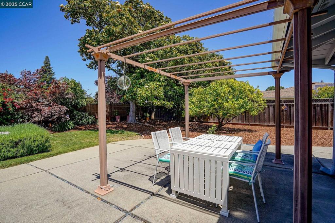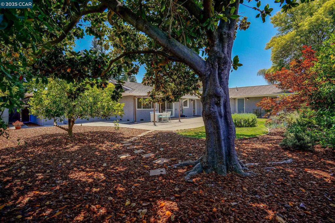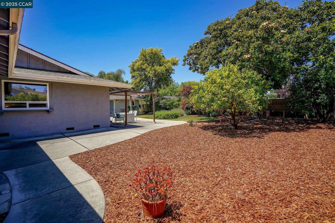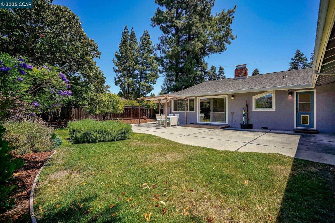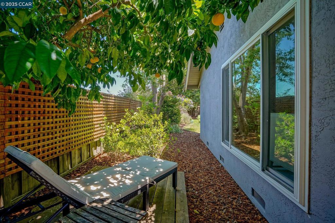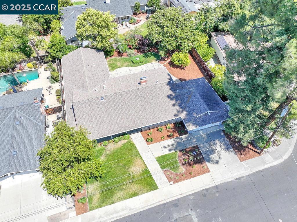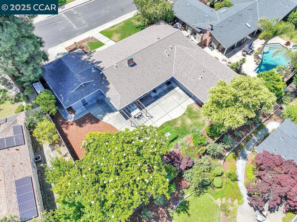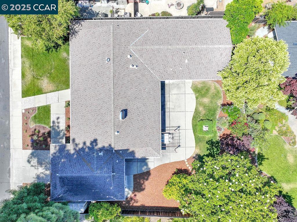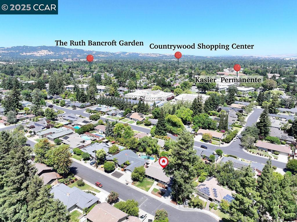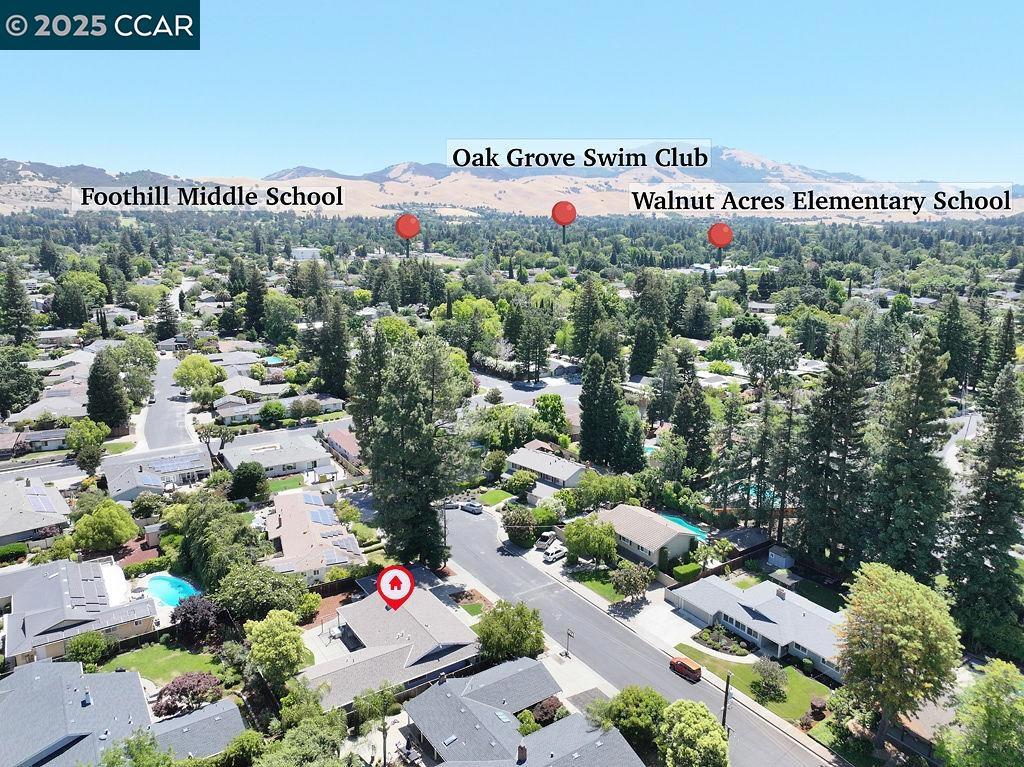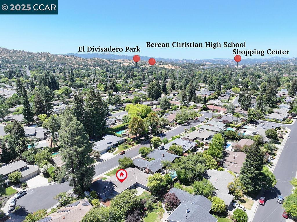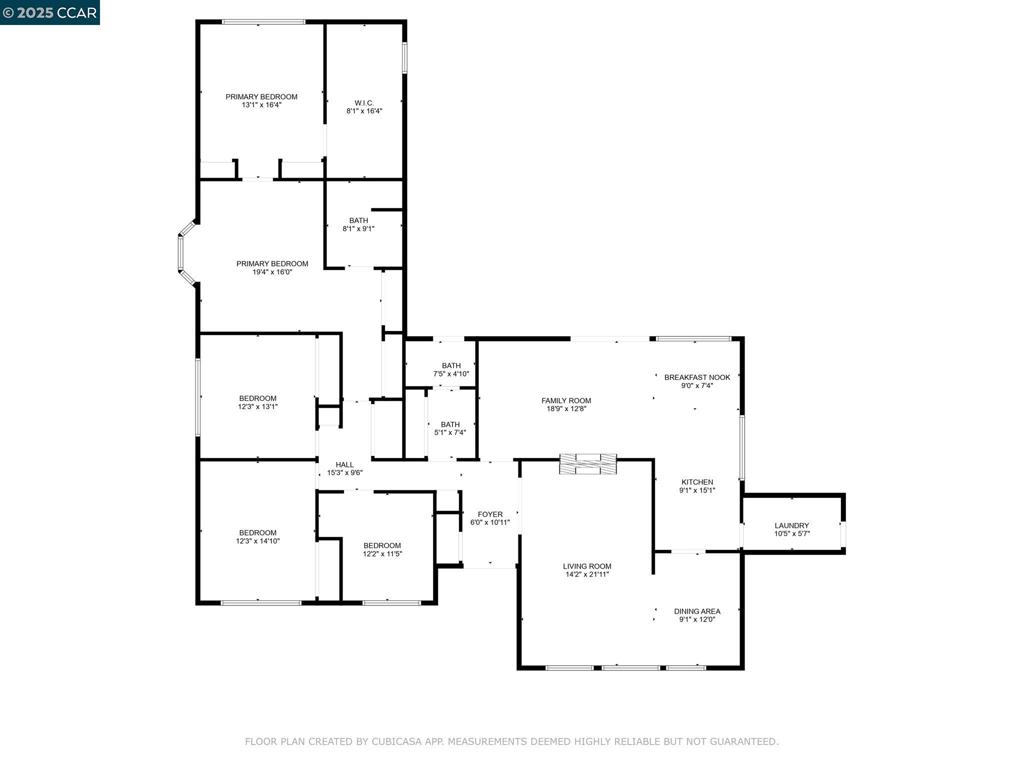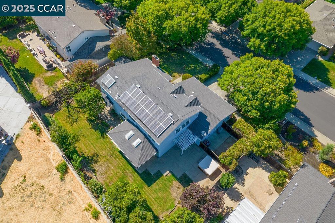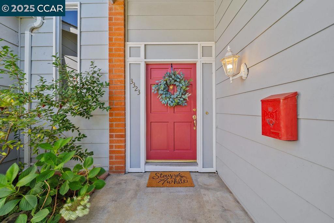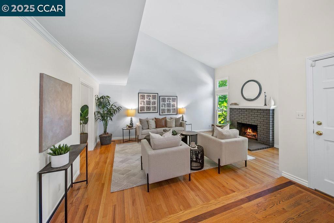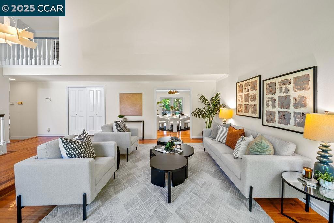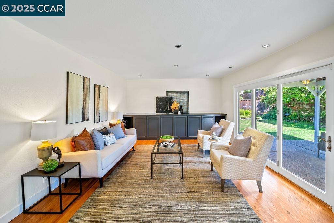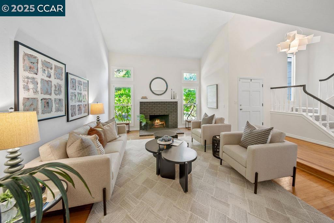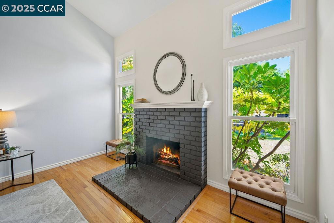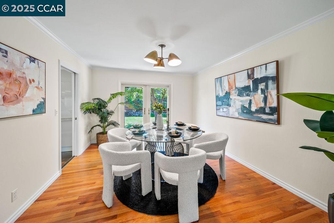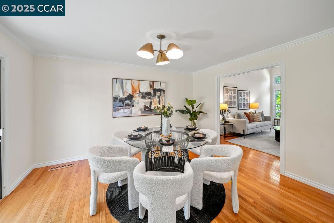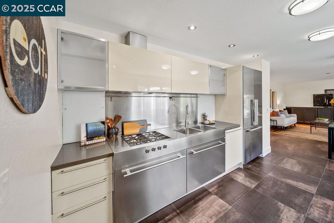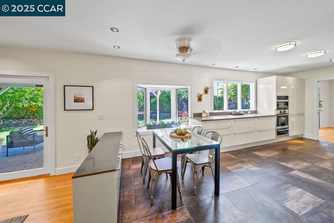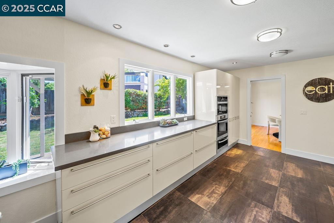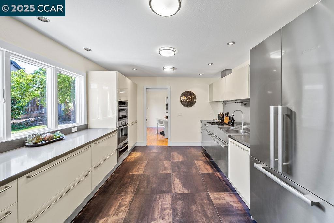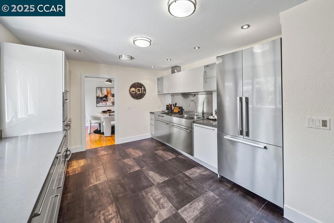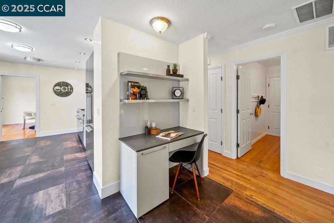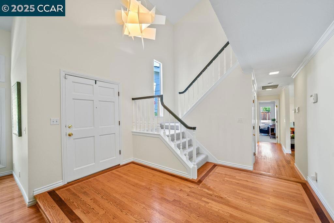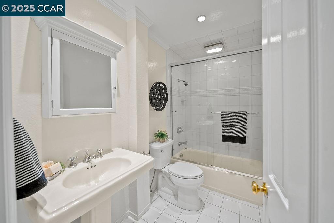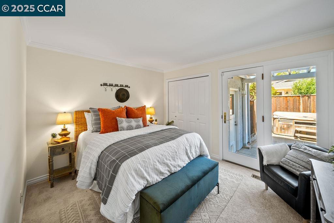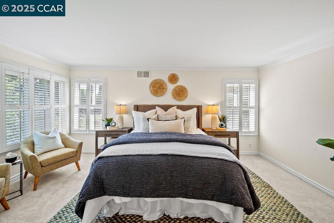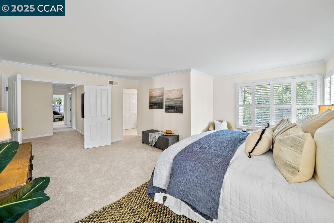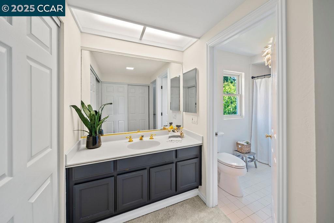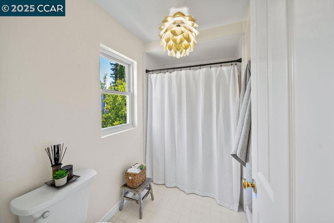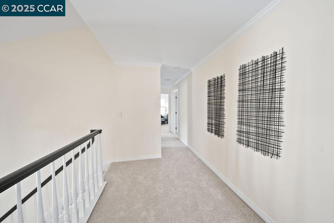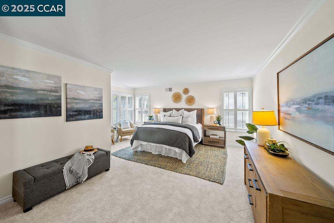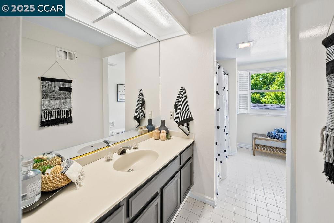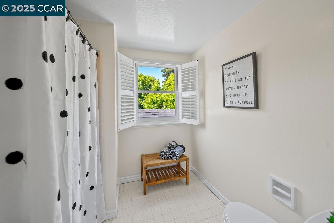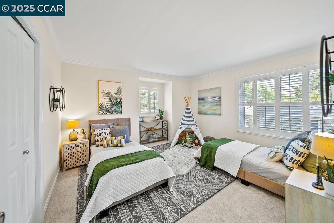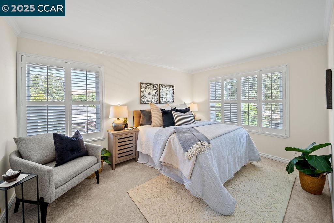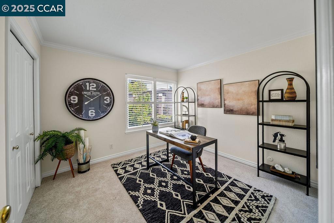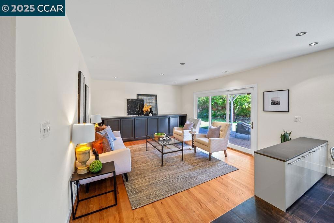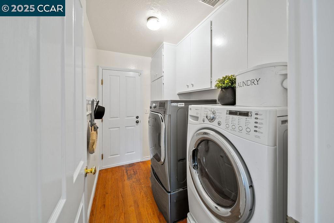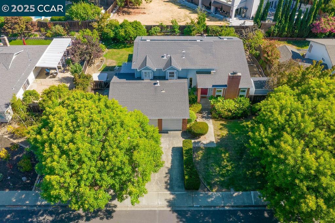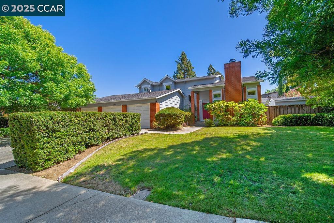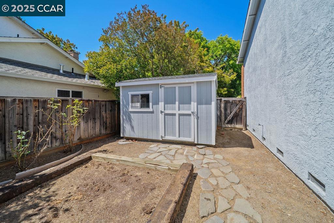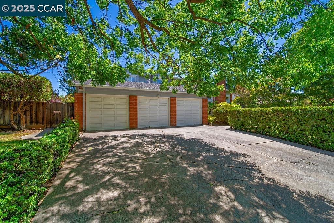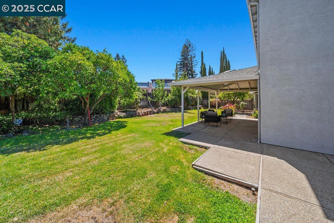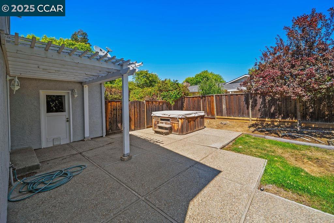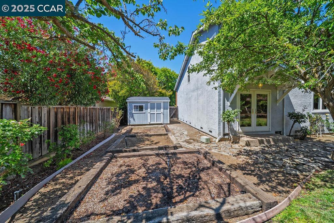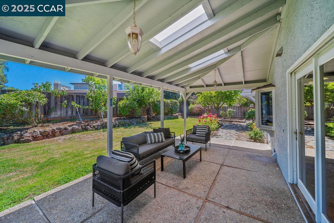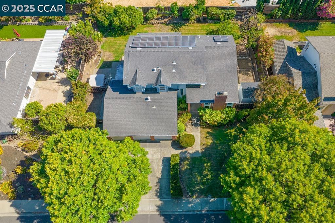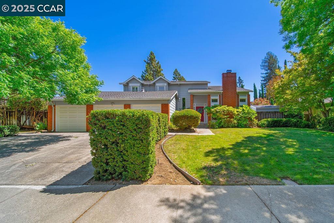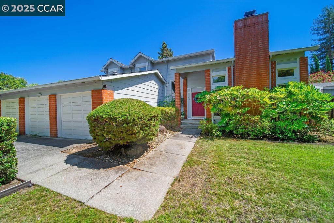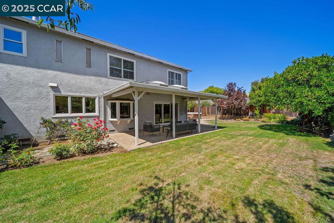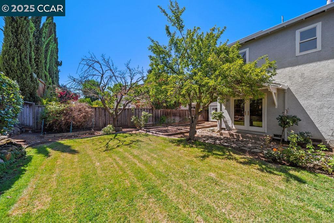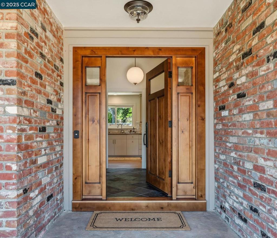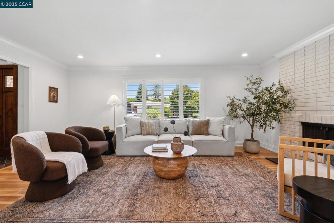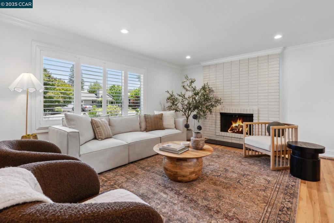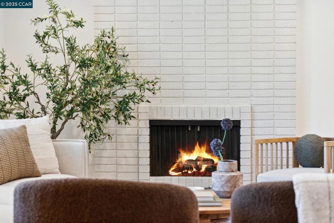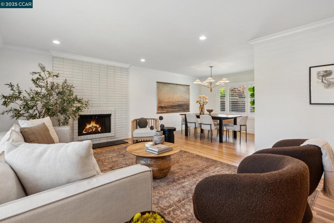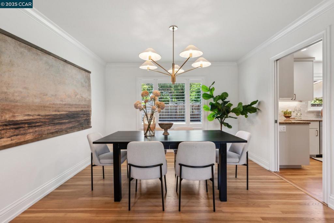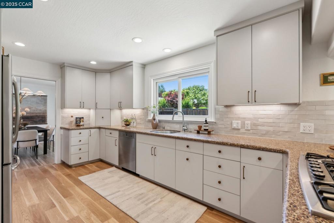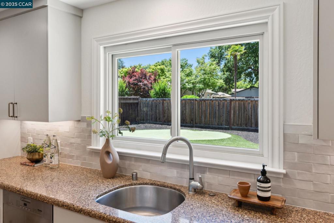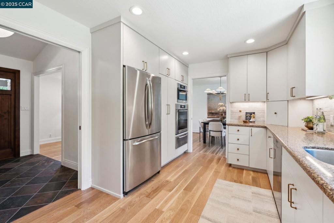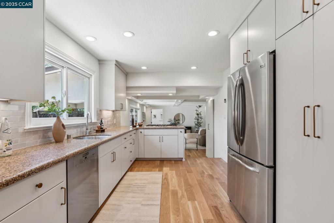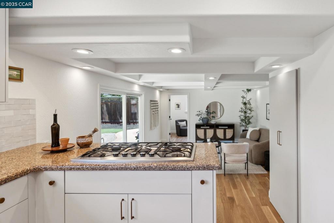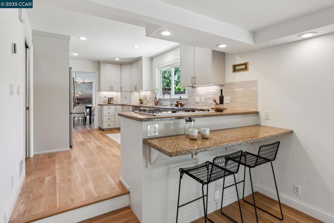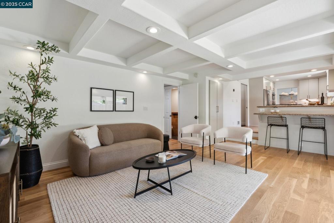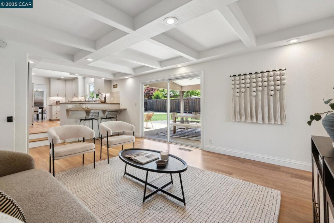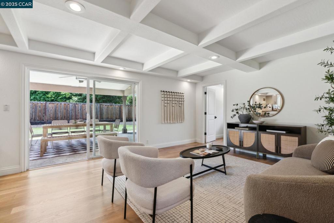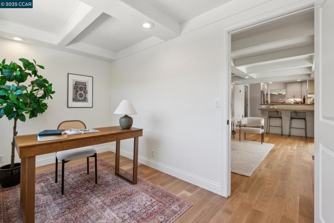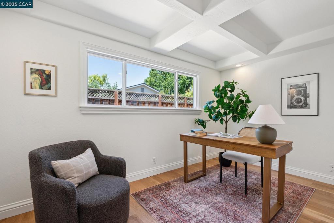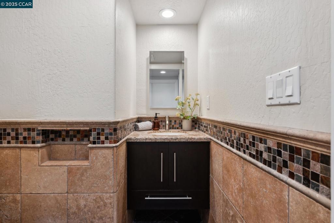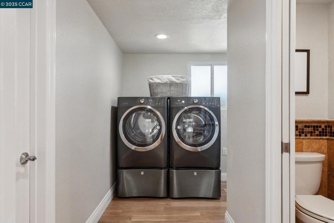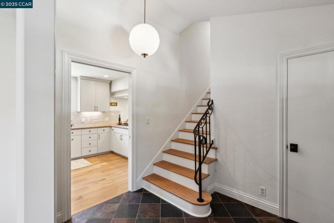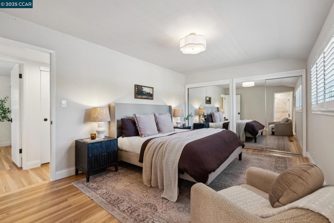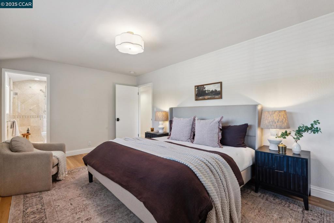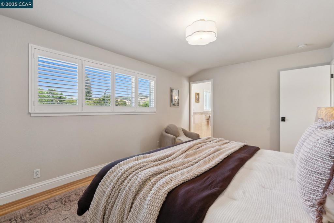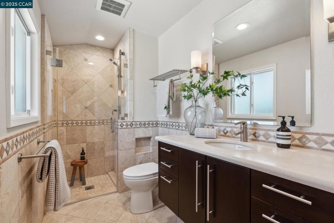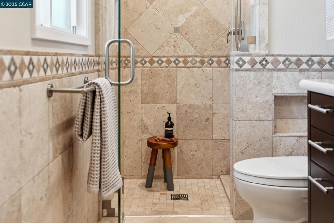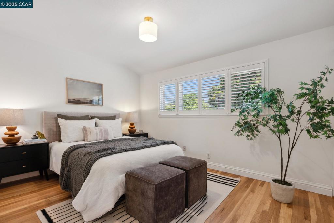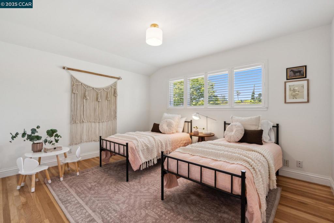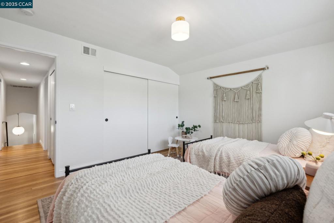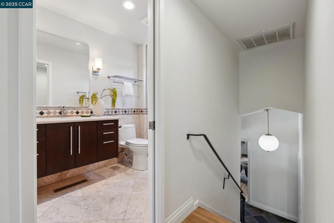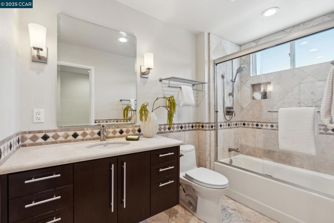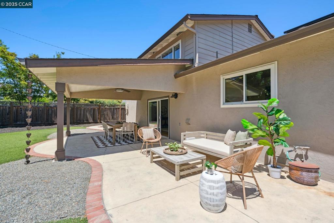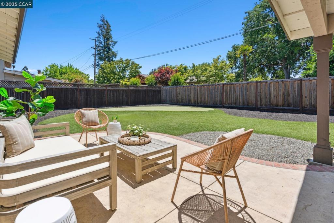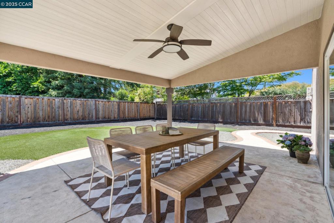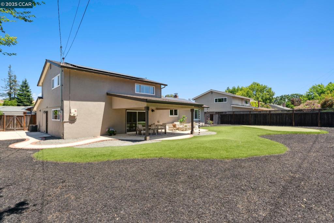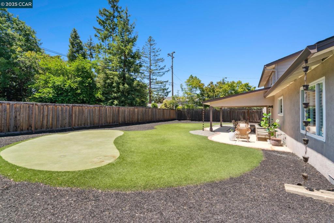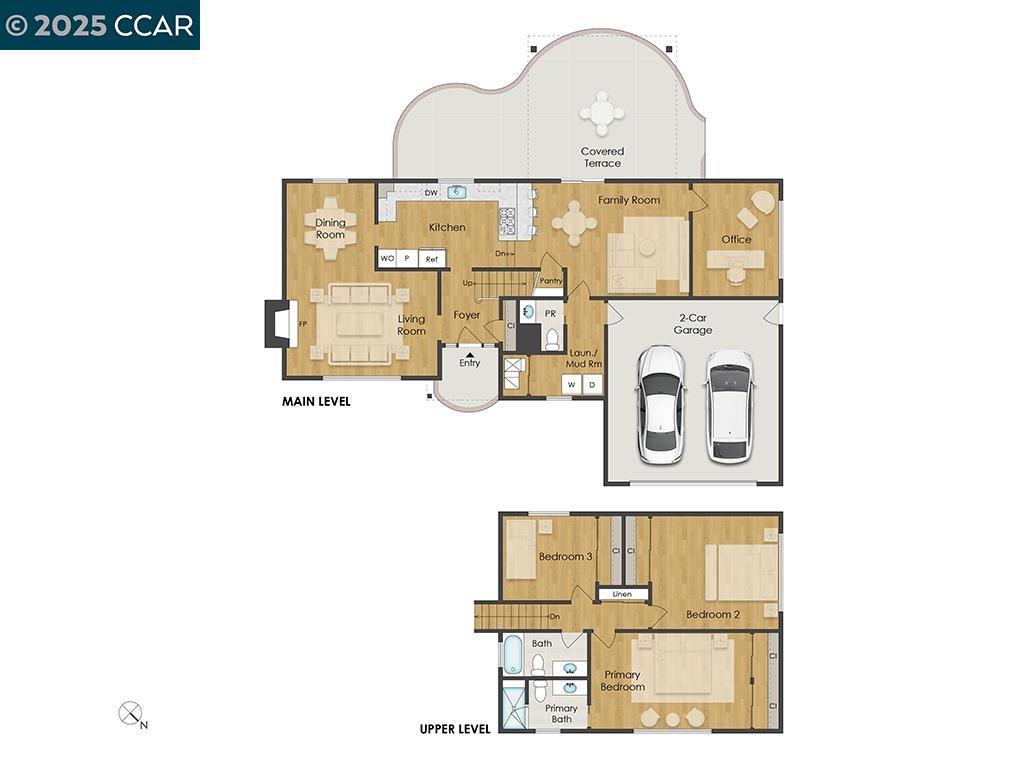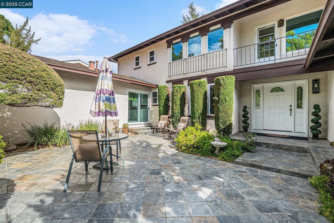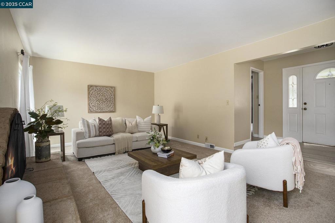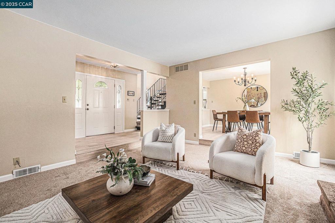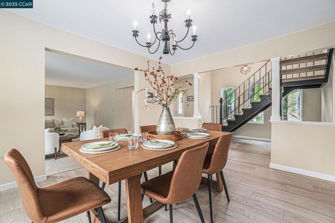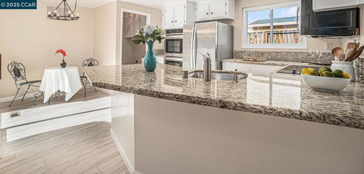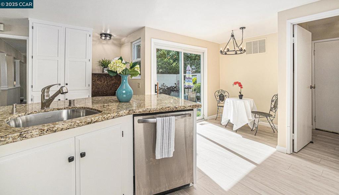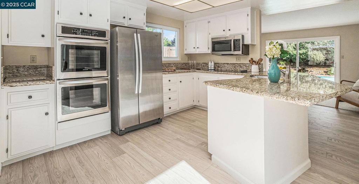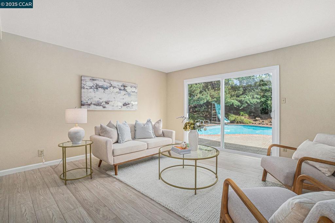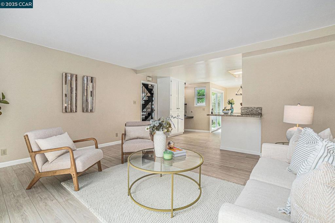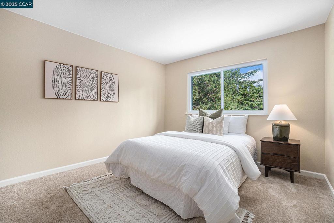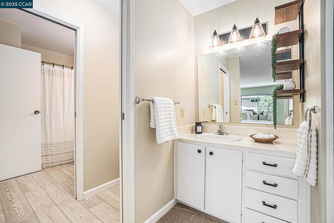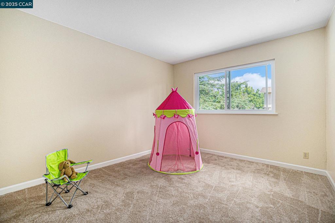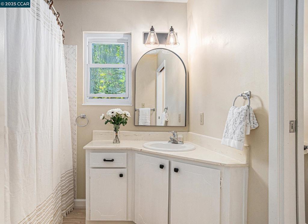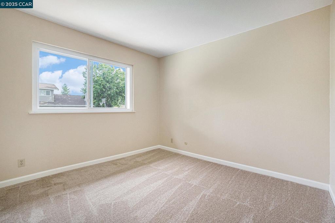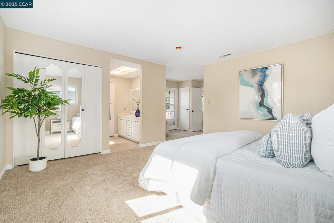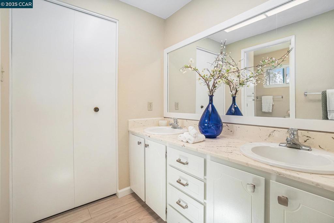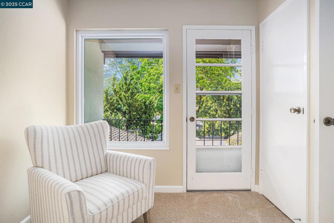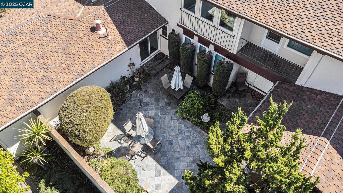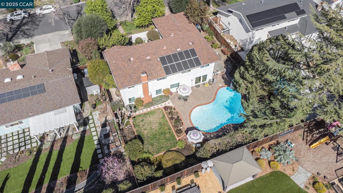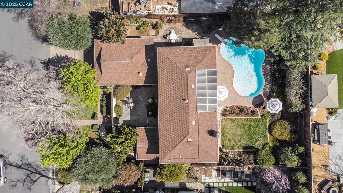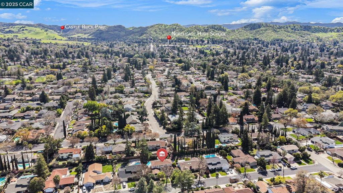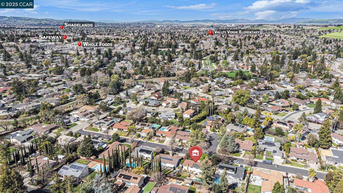There are multiple listings for this address:
Tucked away in the prestigious Dana Farms neighborhood of Concord, nestled between Clayton & Walnut Creek, this exquisitely reimagined 4 bedroom, 2.5 bath residence offers over 2,000 square feet of magazine-worthy living. At the heart of the home, a bespoke chefs kitchen stuns with a dramatic 9-foot island with porcelain waterfall countertop, sleek custom cabinetry, & premium finishes that balance form & function with effortless grace. The bathrooms reflect modern luxury at its finest, showcasing striking tilework, LED mirrors, sleek vanities with porcelain countertops, & high-end rain showers – including a spacious walk-in double shower in the primary ensuite. Throughout the home, engineered hardwood flooring, Milgard windows, & carefully selected fixtures elevate every room. Behind the scenes, essential infrastructure has been meticulously upgraded, including a 400-amp electric panel, copper plumbing, a tankless water heater, & a finished garage with epoxy flooring. The expansive 1/3 acre+ lot offers more than just curb appeal – enjoy generous side access for an RV & boat, all while surrounded by scenic Mt. Diablo views, hiking trails, & access to the sought-after Northgate High. Luxury like this is rarely so attainable. Welcome to the lifestyle upgrade you’ve been waiting for.
Property Details
Price:
$1,250,000
MLS #:
41108242
Status:
Active
Beds:
4
Baths:
3
Address:
5701 Lewis Way
Type:
Single Family
Subtype:
Single Family Residence
Subdivision:
DANA FARMS
Neighborhood:
699notdefined
City:
Concord
Listed Date:
Aug 14, 2025
State:
CA
Finished Sq Ft:
2,054
ZIP:
94521
Lot Size:
15,750 sqft / 0.36 acres (approx)
Year Built:
1968
See this Listing
Mortgage Calculator
Schools
School District:
Other
Interior
Bathrooms
2 Full Bathrooms, 1 Half Bathroom
Cooling
Central Air, Whole House Fan
Flooring
Tile
Heating
Forced Air
Laundry Features
Dryer Included, Washer Included
Exterior
Architectural Style
Contemporary
Association Amenities
Clubhouse, Pool, Maintenance Grounds
Construction Materials
Stucco
Parking Features
Garage, R V Access/ Parking, Garage Door Opener
Parking Spots
2.00
Roof
Shingle
Financial
HOA Name
DANA FARMS
Map
Community
- Address5701 Lewis Way Concord CA
- SubdivisionDANA FARMS
- CityConcord
- CountyContra Costa
- Zip Code94521
Similar Listings Nearby
- 4 Saint James
Brentwood, CA$1,625,000
1.77 miles away
- 7 saint james
Brentwood, CA$1,625,000
1.77 miles away
- 3698 De Rosa Ct
Concord, CA$1,625,000
3.85 miles away
- 2250 Loch Ln
Walnut Creek, CA$1,599,000
4.36 miles away
- 3323 Withersed Ln
Walnut Creek, CA$1,599,000
3.41 miles away
- 5269 S Montecito Dr
Concord, CA$1,595,000
2.12 miles away
- 2094 Trestle Glen Rd
Walnut Creek, CA$1,595,000
4.59 miles away
- 651 Wintergreen Ln
Walnut Creek, CA$1,585,000
3.64 miles away
- 3613 perada dr
Walnut Creek, CA$1,549,000
3.04 miles away
- 3257 Inverness Dr
Walnut Creek, CA$1,549,000
3.38 miles away
5701 Lewis Way
Concord, CA
Tucked away in the prestigious Dana Farms neighborhood of Concord, nestled between Clayton & Walnut Creek, this exquisitely reimagined 4 bedroom, 2.5 bath residence offers over 2,000 square feet of magazine-worthy living. At the heart of the home, a bespoke chefs kitchen stuns with a dramatic 9-foot island with porcelain waterfall countertop, sleek custom cabinetry, & premium finishes that balance form & function with effortless grace. The bathrooms reflect modern luxury at its finest, showcasing striking tilework, LED mirrors, sleek vanities with porcelain countertops, & high-end rain showers – including a spacious walk-in double shower in the primary ensuite. Throughout the home, engineered hardwood flooring, Milgard windows, & carefully selected fixtures elevate every room. Behind the scenes, essential infrastructure has been meticulously upgraded, including a 400-amp electric panel, copper plumbing, a tankless water heater, & a finished garage with epoxy flooring. The expansive 1/3 acre+ lot offers more than just curb appeal – enjoy generous side access for an RV & boat, all while surrounded by scenic Mt. Diablo views, hiking trails, & access to the sought-after Northgate High. Luxury like this is rarely so attainable. Welcome to the lifestyle upgrade you’ve been waiting for.
Property Details
Price:
$1,250,000
MLS #:
ML82018180
Status:
Active
Beds:
4
Baths:
3
Address:
5701 Lewis Way
Type:
Single Family
Subtype:
Single Family Residence
Subdivision:
DANA FARMS
Neighborhood:
699notdefined
City:
Concord
Listed Date:
Aug 14, 2025
State:
CA
Finished Sq Ft:
2,054
ZIP:
94521
Lot Size:
15,750 sqft / 0.36 acres (approx)
Year Built:
1968
See this Listing
Mortgage Calculator
Schools
School District:
Other
Interior
Bathrooms
2 Full Bathrooms, 1 Half Bathroom
Cooling
Central Air, Whole House Fan
Flooring
Tile
Heating
Forced Air
Laundry Features
Dryer Included, Washer Included
Exterior
Architectural Style
Contemporary
Association Amenities
Clubhouse, Pool, Maintenance Grounds
Construction Materials
Stucco
Parking Features
Garage, R V Access/ Parking, Garage Door Opener
Parking Spots
2.00
Roof
Shingle
Financial
HOA Name
DANA FARMS
Map
Community
- Address5701 Lewis Way Concord CA
- Area699 – Not Defined
- CityConcord
- CountyContra Costa
- Zip Code94521
Similar Listings Nearby
- 4 Saint James
Brentwood, CA$1,625,000
1.77 miles away
- 7 saint james
Brentwood, CA$1,625,000
1.77 miles away
- 3698 De Rosa Ct
Concord, CA$1,625,000
3.85 miles away
- 2250 Loch Ln
Walnut Creek, CA$1,599,000
4.36 miles away
- 3323 Withersed Ln
Walnut Creek, CA$1,599,000
3.41 miles away
- 5269 S Montecito Dr
Concord, CA$1,595,000
2.12 miles away
- 2094 Trestle Glen Rd
Walnut Creek, CA$1,595,000
4.59 miles away
- 651 Wintergreen Ln
Walnut Creek, CA$1,585,000
3.64 miles away
- 3613 perada dr
Walnut Creek, CA$1,549,000
3.04 miles away
- 3257 Inverness Dr
Walnut Creek, CA$1,549,000
3.38 miles away
LIGHTBOX-IMAGES



























































