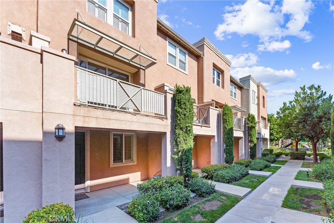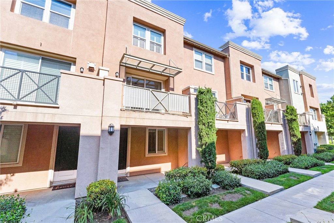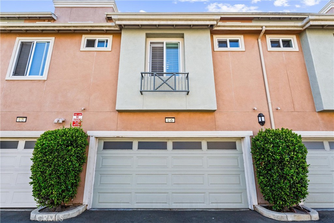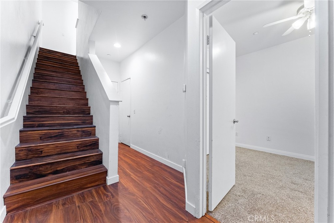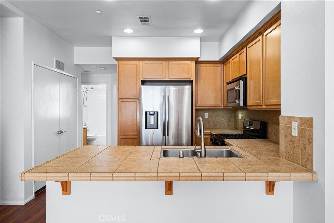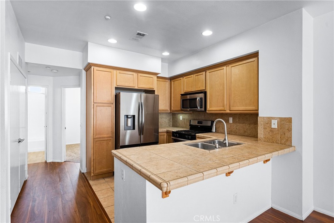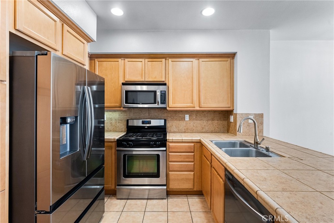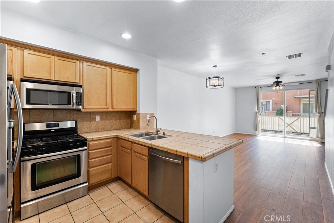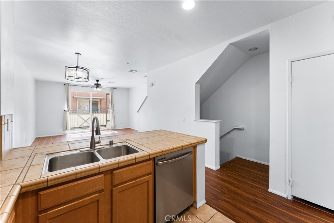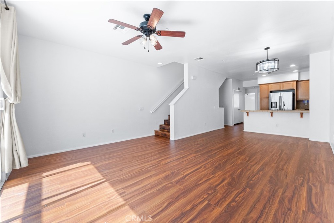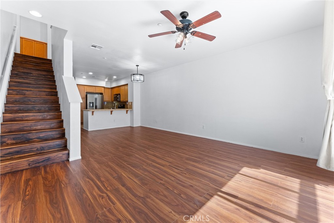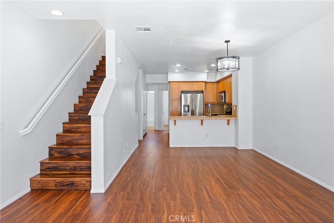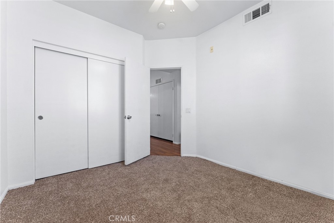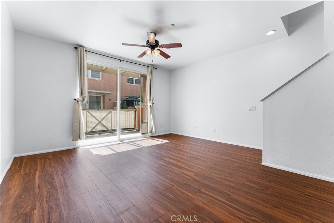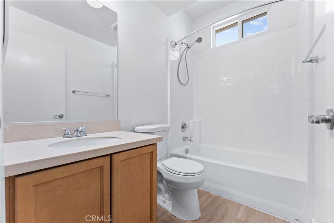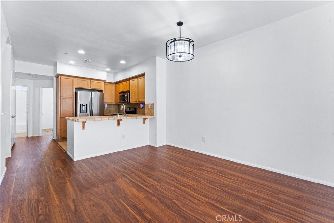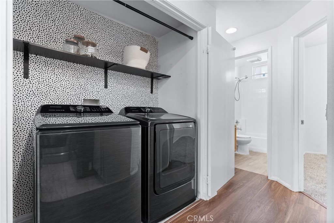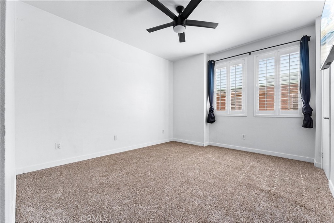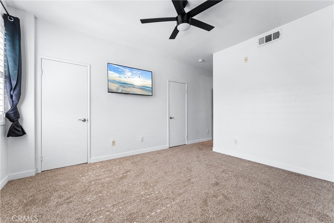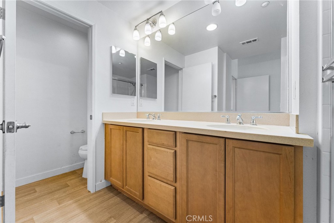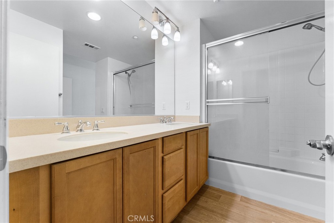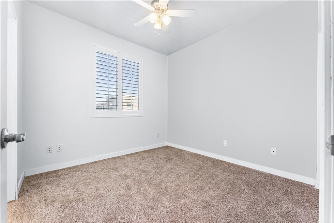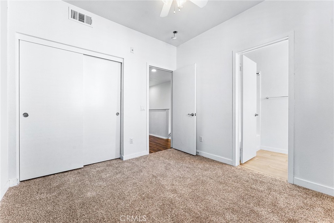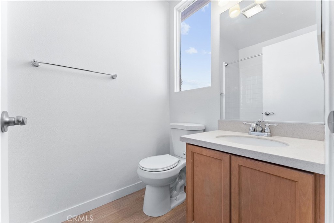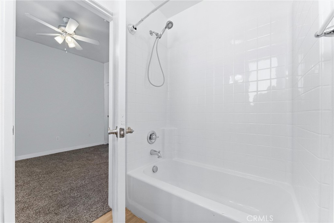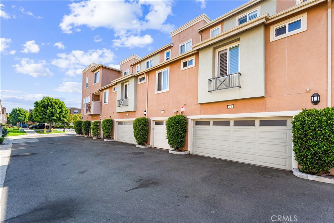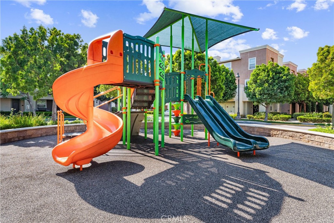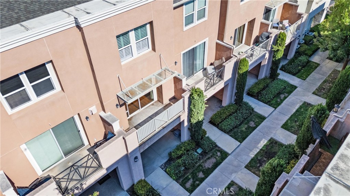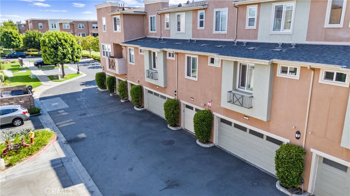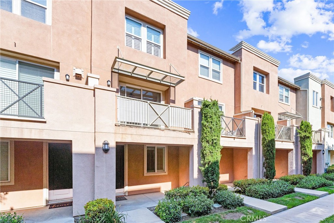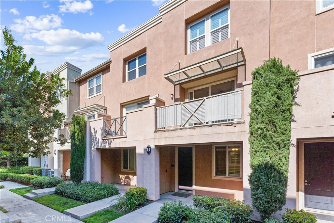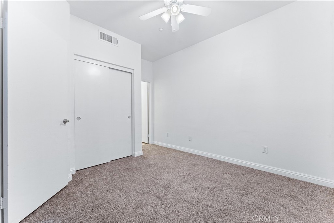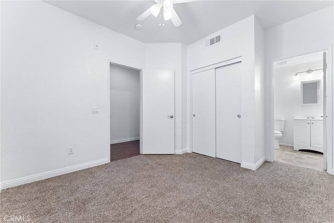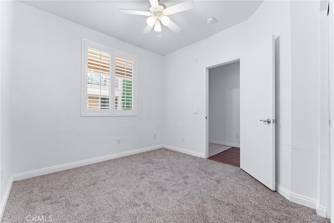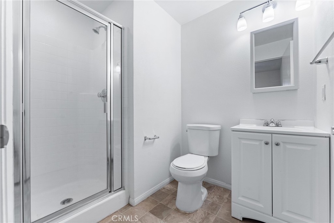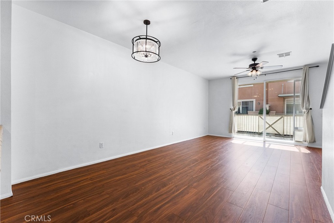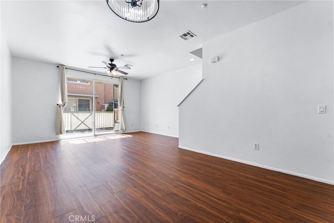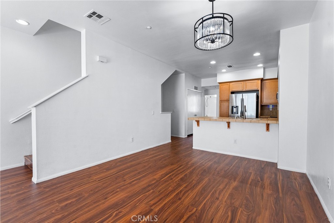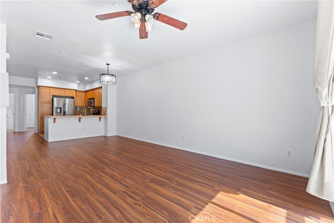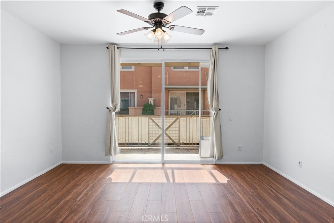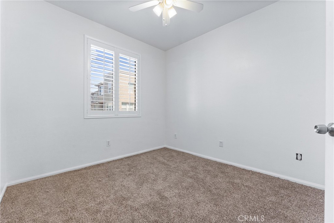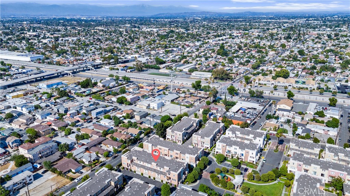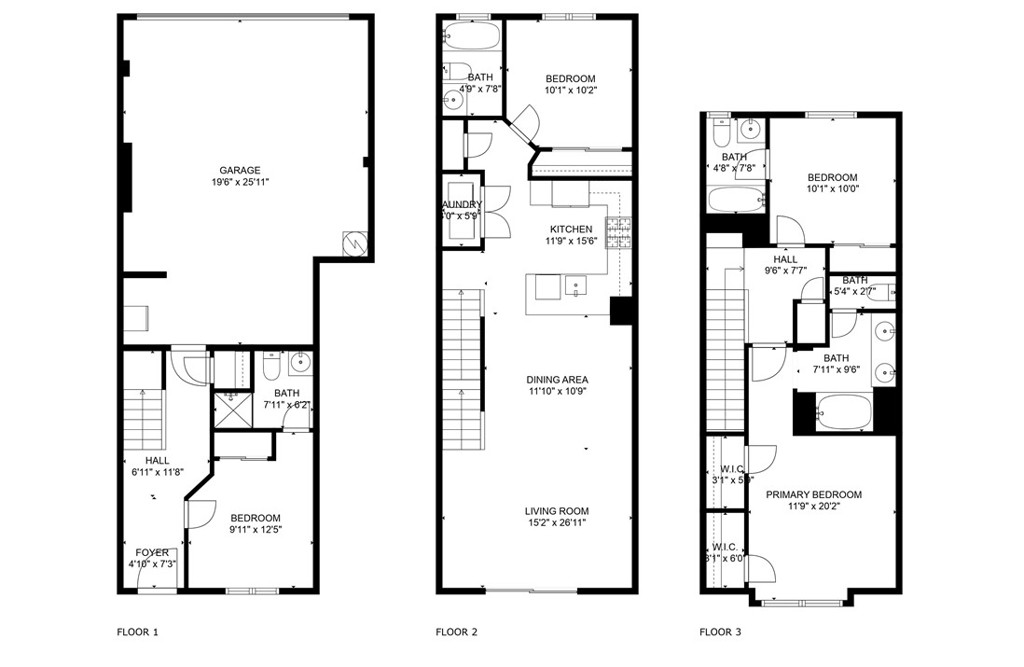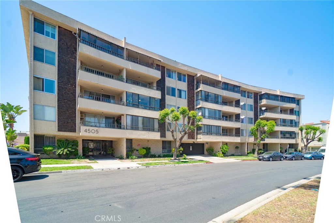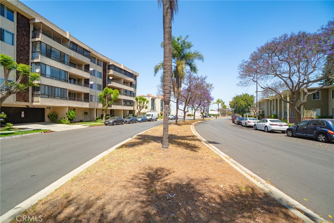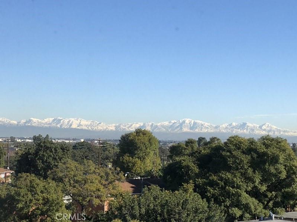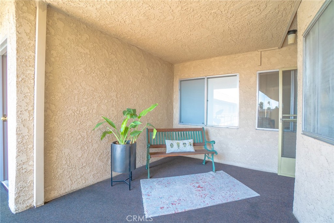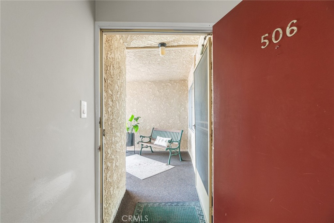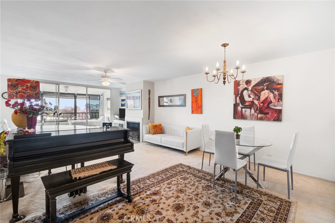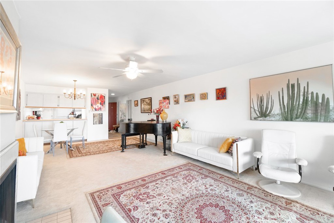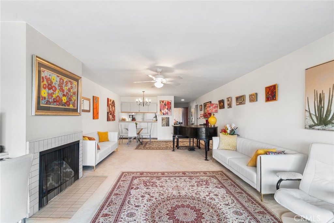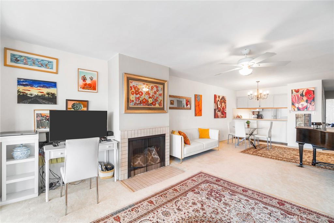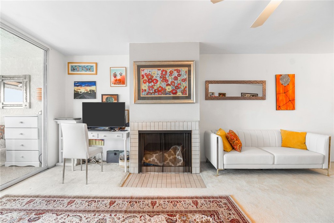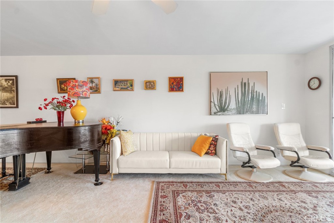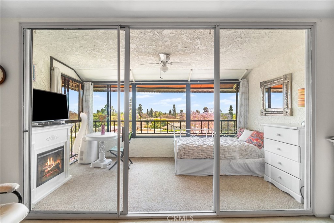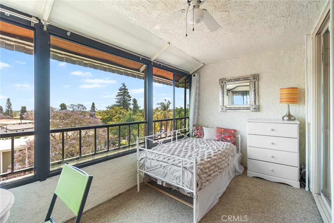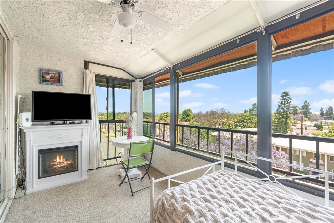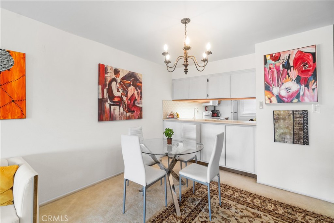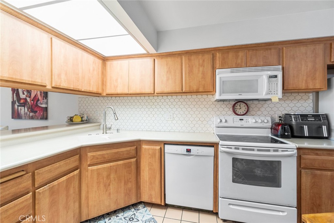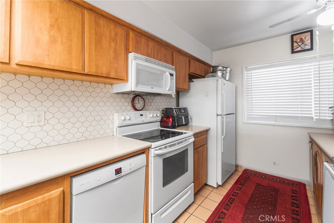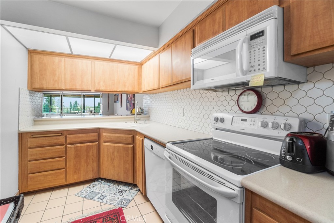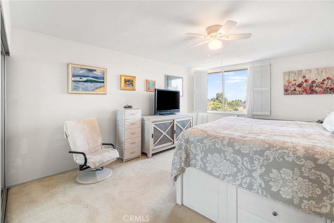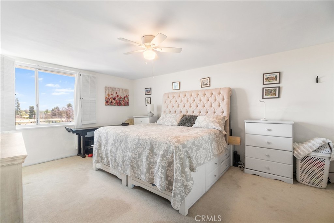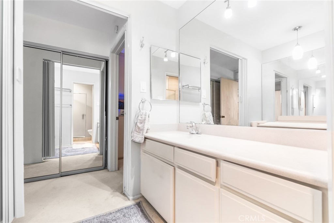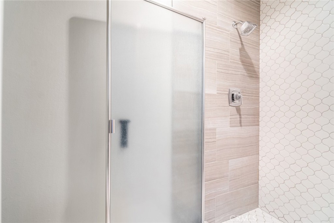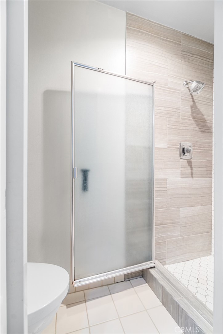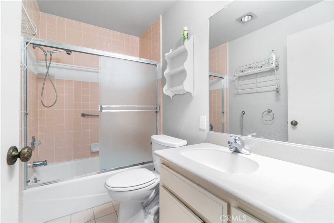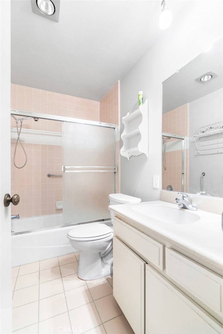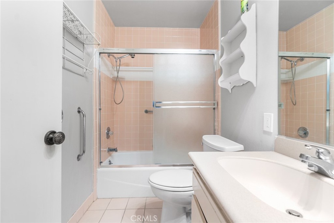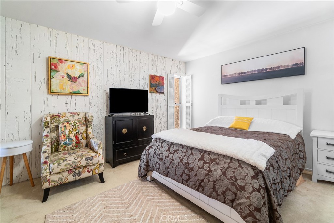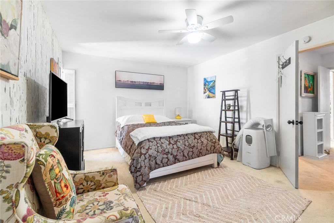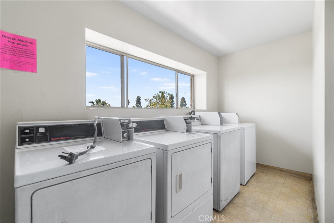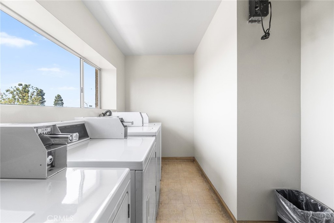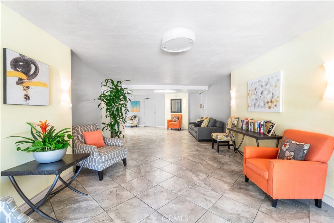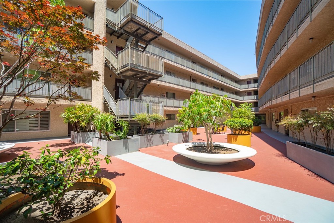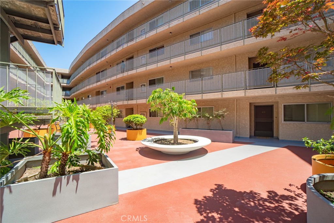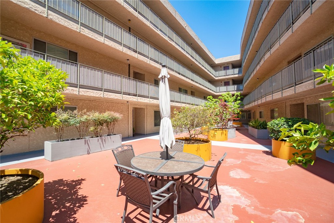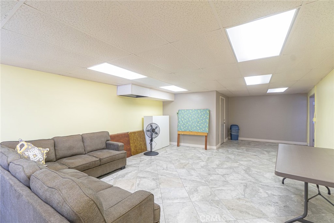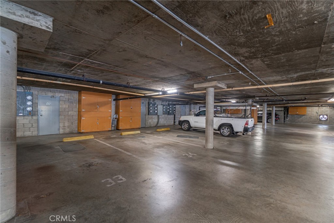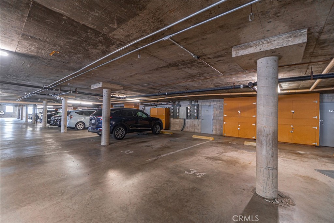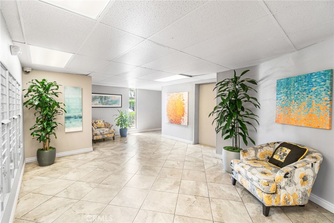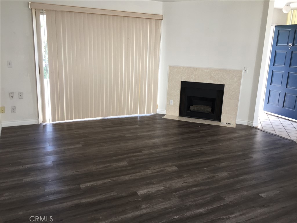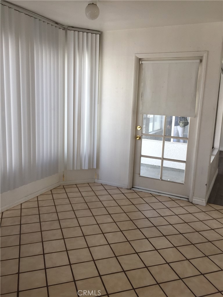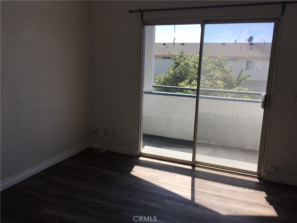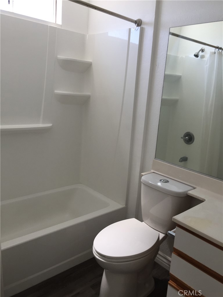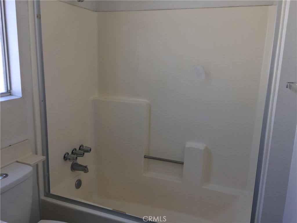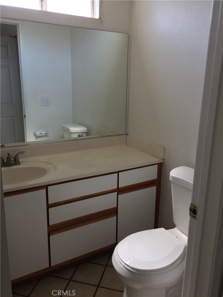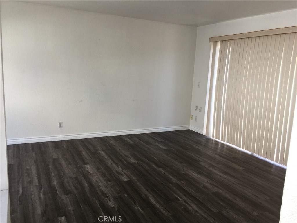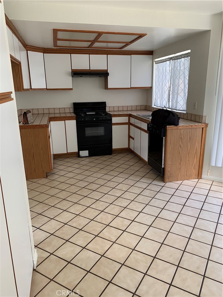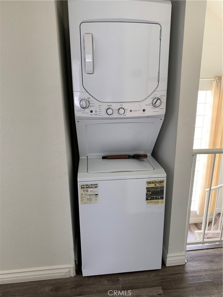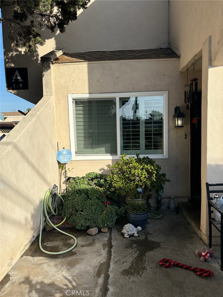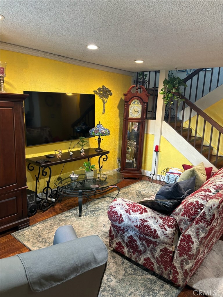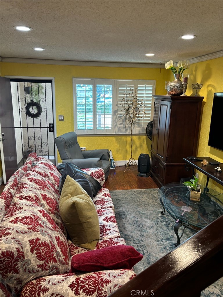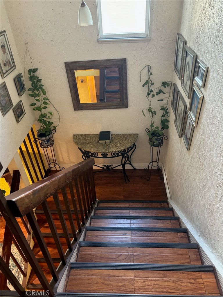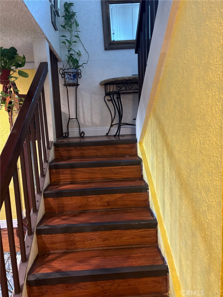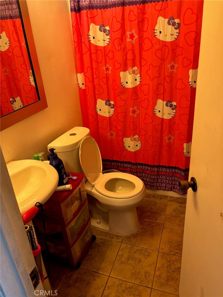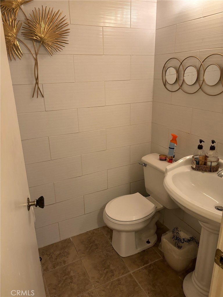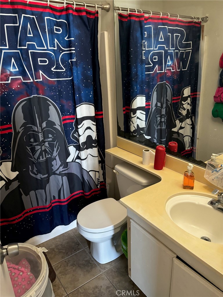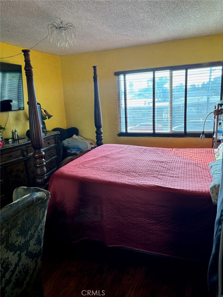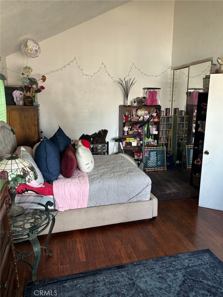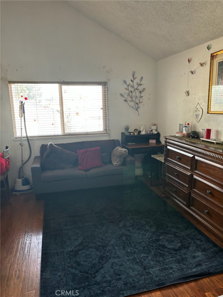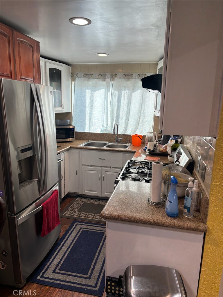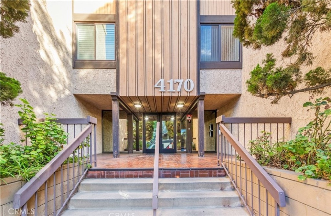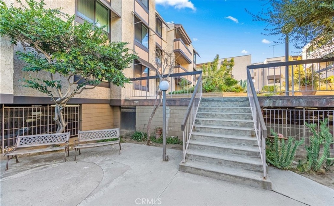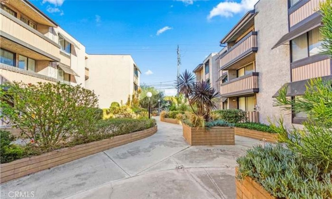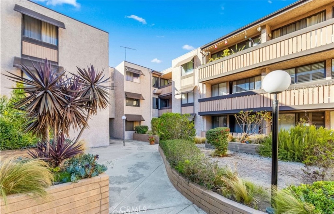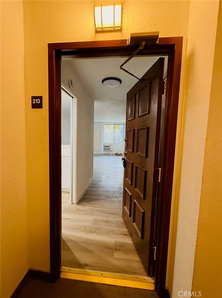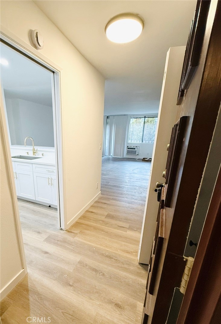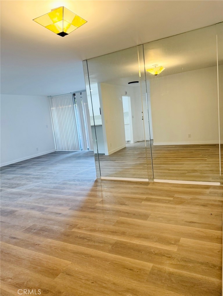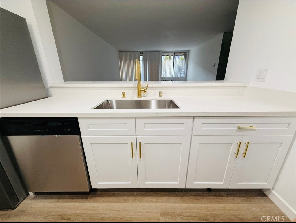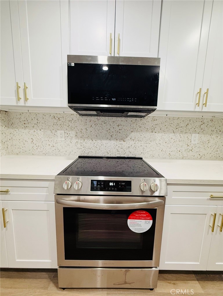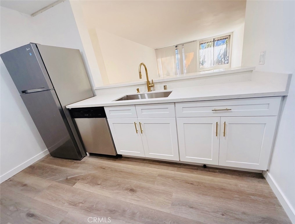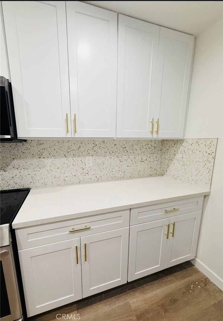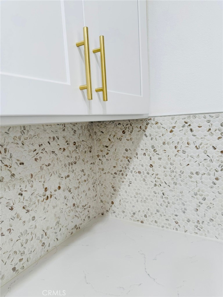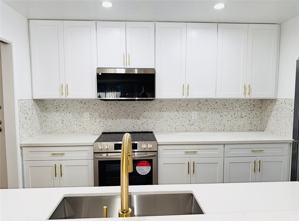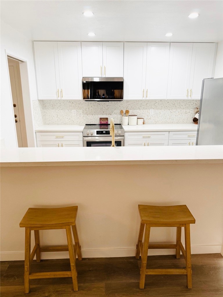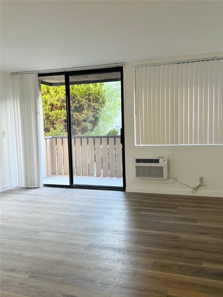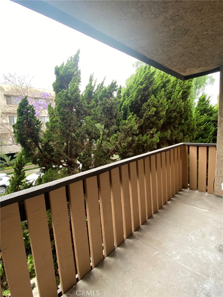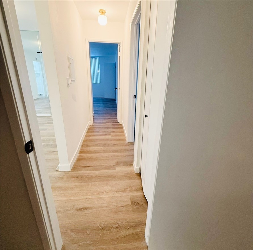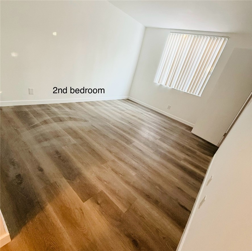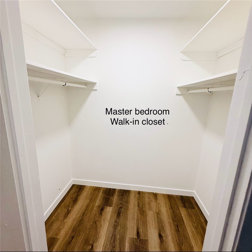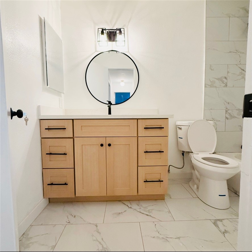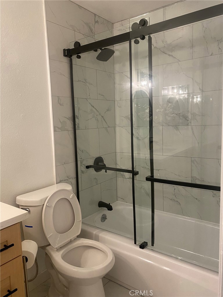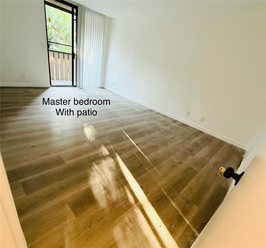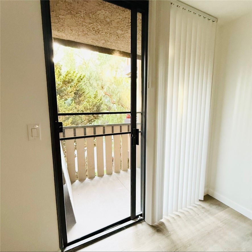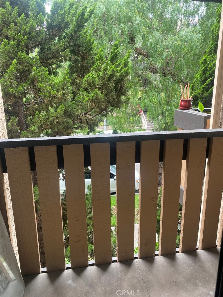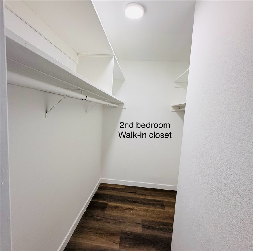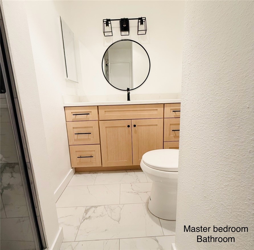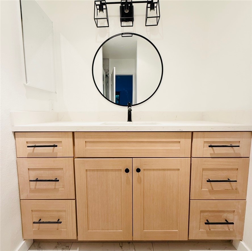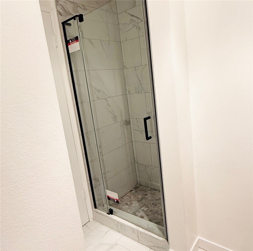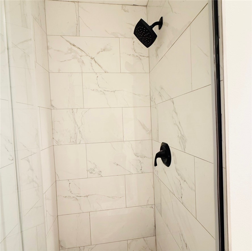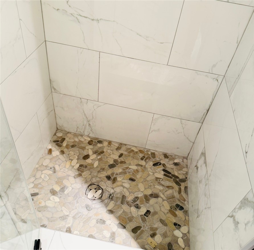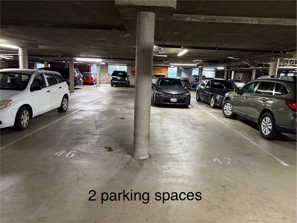From the moment you step inside, this 4-bedroom, 4-bathroom residence invites you to experience a harmonious blend of comfort, style, and thoughtful design across its 1,480 square feet.
The entryway greets you with classic tile floors, guiding you to a welcoming downstairs suite, complete with a private bath featuring a stand-up shower and elegant tile underfoot. This space is ideal as a private Gen Suite, offering independence and comfort for extended family, guests, or even a quiet home office. Warm wooden shutters frame the windows throughout, softly diffusing natural light and adding timeless charm to each space.
As you ascend the staircase, clad in sleek vinyl, the second floor unfolds with a bright and airy living room, where a graceful chandelier casts a glow over the open layout. Here, you can step out to the balcony, sip coffee, and watch the world below. The kitchen is equipped with stainless steel appliances — a refrigerator, stove, microwave, and dishwasher — seamlessly blending form and function for your culinary creations. A private laundry room and a second full bath enhance the convenience of this level, while an additional bedroom, accented with fresh carpet, wooden shutters, and a ceiling fan, offers comfort and privacy.
On the third floor, discover the serene primary suite, a true sanctuary featuring two separate closets, soft carpet, and an ensuite bath with dual sinks, a tub-shower combination, and a private toilet area. A second bedroom suite on this level also enjoys its own private bath and soothing atmosphere, perfect for family, guests, or an inspiring creative space.
Throughout the home, you’ll find thoughtful details — ceiling fans for gentle breezes, crafted shutters for a touch of elegance, and an abundance of natural light that fills every corner. The attached two-car garage completes the story of this beautifully designed home.
Come and experience 500 N Willowbrook Ave — a home where every level tells a story, waiting for you to make it your own chapter. FHA APPROVED
The entryway greets you with classic tile floors, guiding you to a welcoming downstairs suite, complete with a private bath featuring a stand-up shower and elegant tile underfoot. This space is ideal as a private Gen Suite, offering independence and comfort for extended family, guests, or even a quiet home office. Warm wooden shutters frame the windows throughout, softly diffusing natural light and adding timeless charm to each space.
As you ascend the staircase, clad in sleek vinyl, the second floor unfolds with a bright and airy living room, where a graceful chandelier casts a glow over the open layout. Here, you can step out to the balcony, sip coffee, and watch the world below. The kitchen is equipped with stainless steel appliances — a refrigerator, stove, microwave, and dishwasher — seamlessly blending form and function for your culinary creations. A private laundry room and a second full bath enhance the convenience of this level, while an additional bedroom, accented with fresh carpet, wooden shutters, and a ceiling fan, offers comfort and privacy.
On the third floor, discover the serene primary suite, a true sanctuary featuring two separate closets, soft carpet, and an ensuite bath with dual sinks, a tub-shower combination, and a private toilet area. A second bedroom suite on this level also enjoys its own private bath and soothing atmosphere, perfect for family, guests, or an inspiring creative space.
Throughout the home, you’ll find thoughtful details — ceiling fans for gentle breezes, crafted shutters for a touch of elegance, and an abundance of natural light that fills every corner. The attached two-car garage completes the story of this beautifully designed home.
Come and experience 500 N Willowbrook Ave — a home where every level tells a story, waiting for you to make it your own chapter. FHA APPROVED
Property Details
Price:
$489,900
MLS #:
TR25135538
Status:
Pending
Beds:
4
Baths:
4
Address:
500 N Willowbrook Avenue L6
Type:
Condo
Subtype:
Condominium
Neighborhood:
rocomptonsofrosecranseofalameda
City:
Compton
Listed Date:
Jul 12, 2025
State:
CA
Finished Sq Ft:
1,480
ZIP:
90220
Lot Size:
32,206 sqft / 0.74 acres (approx)
Year Built:
2008
See this Listing
Mortgage Calculator
Schools
School District:
Compton Unified
Interior
Appliances
Dishwasher, Gas Range, Microwave, Refrigerator
Bathrooms
4 Full Bathrooms
Cooling
Central Air
Flooring
Tile, Vinyl
Heating
Central
Laundry Features
Individual Room, Inside, Upper Level
Exterior
Association Amenities
Barbecue, Playground, Trash, Security
Community Features
Sidewalks, Street Lights
Parking Features
Garage – Two Door, No Driveway
Parking Spots
2.00
Financial
HOA Name
Hoag
Map
Community
- Address500 N Willowbrook Avenue L6 Compton CA
- AreaRO – Compton S of Rosecrans, E of Alameda
- CityCompton
- CountyLos Angeles
- Zip Code90220
Similar Listings Nearby
- 15549 S Budlong Place 2
Gardena, CA$625,000
4.22 miles away
- 7306 Quill Drive 165
Downey, CA$599,000
4.16 miles away
- 4505 California Avenue 506
Long Beach, CA$595,000
4.80 miles away
- 1509 W 146th Street 5
Gardena, CA$595,000
4.58 miles away
- 15205 S Budlong Avenue 1
Gardena, CA$590,000
4.23 miles away
- 515 W Gardena Boulevard 83
Gardena, CA$580,000
3.66 miles away
- 15205 S Budlong Avenue 7
Gardena, CA$580,000
4.23 miles away
- 16710 Orange Avenue A1
Paramount, CA$579,000
2.97 miles away
- 7332 Quill Drive 127
Downey, CA$570,000
4.19 miles away
- 4170 Elm Avenue 213
Long Beach, CA$569,900
4.95 miles away
500 N Willowbrook Avenue L6
Compton, CA
LIGHTBOX-IMAGES


