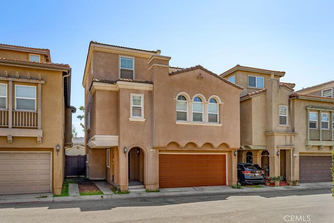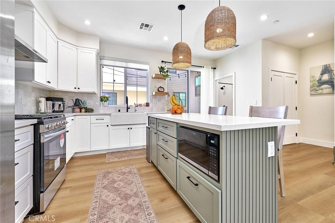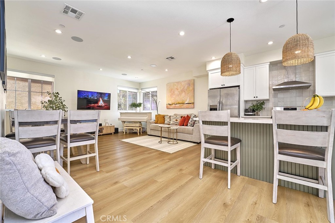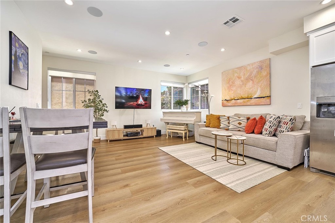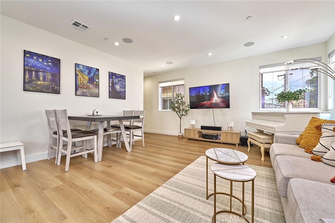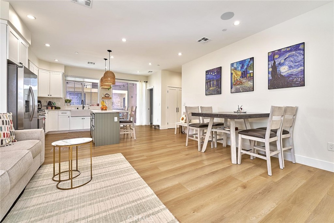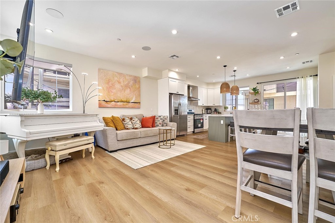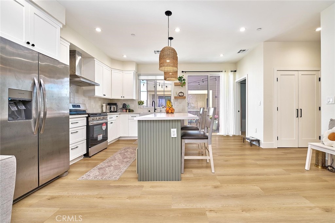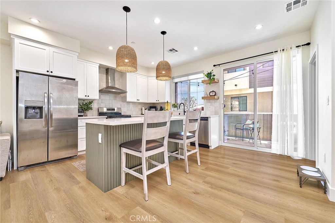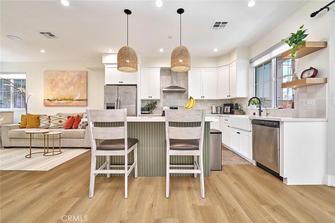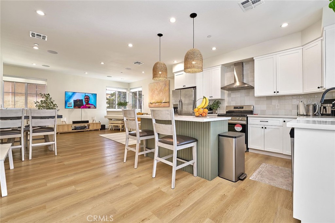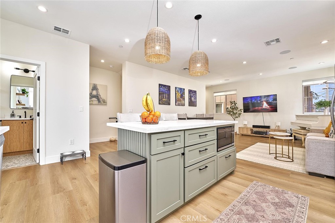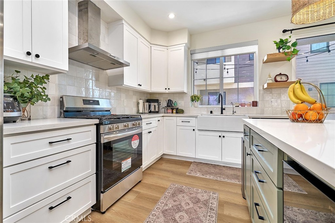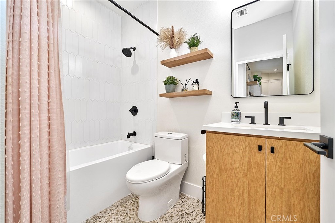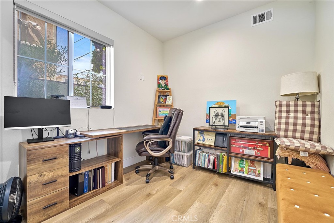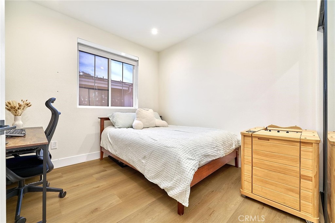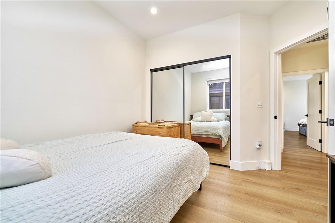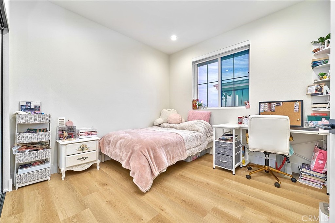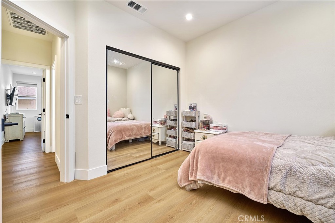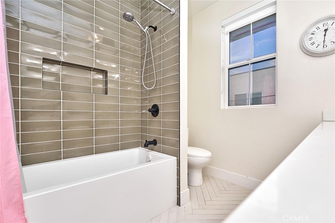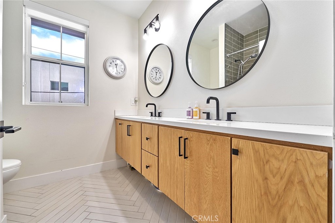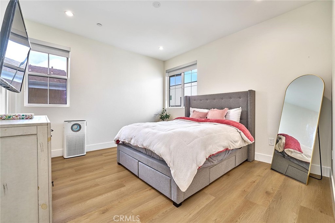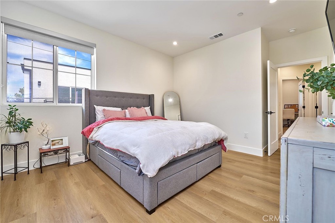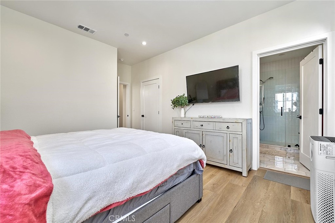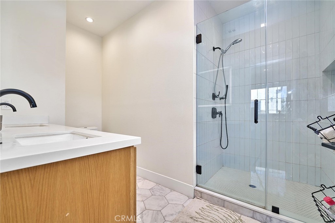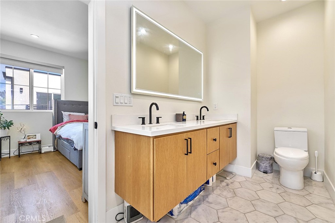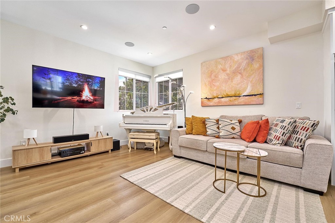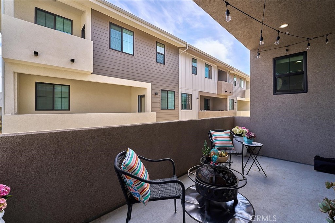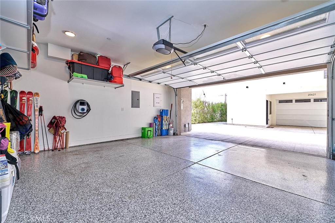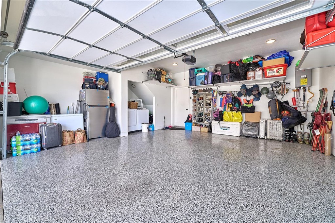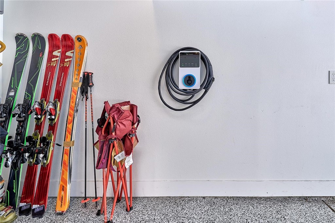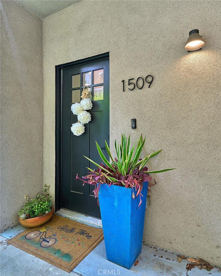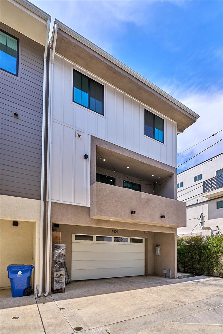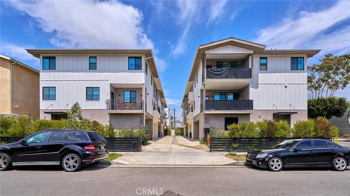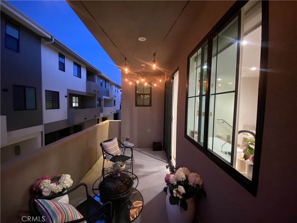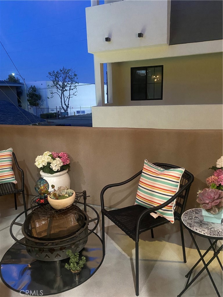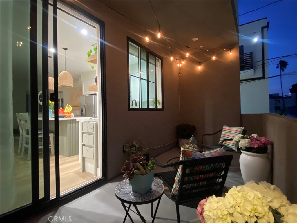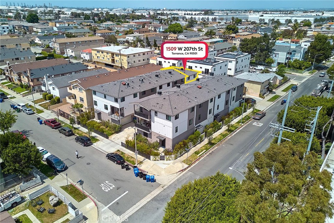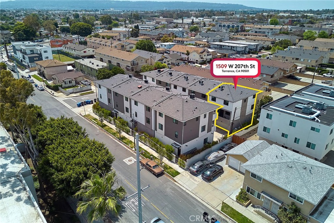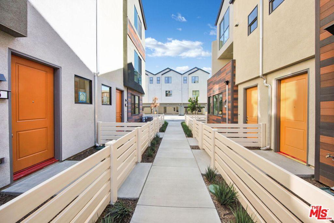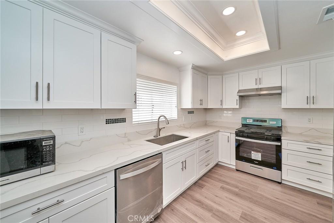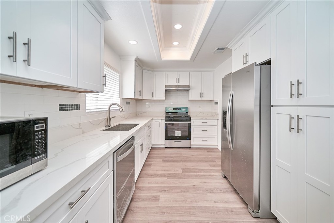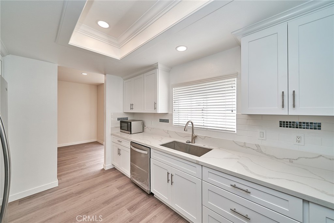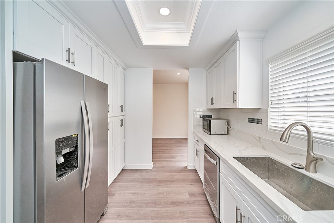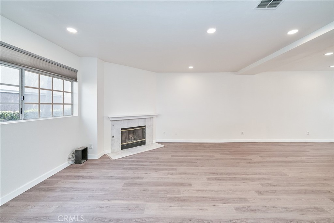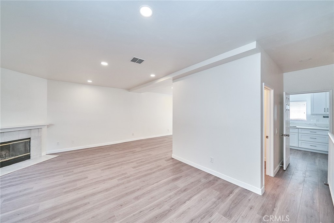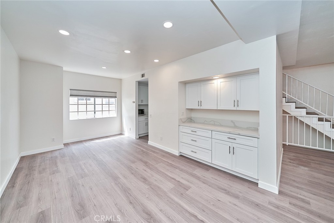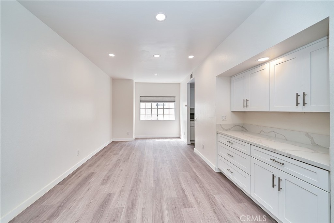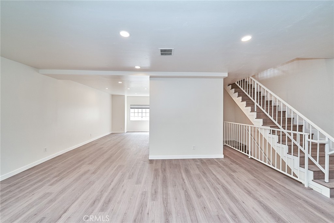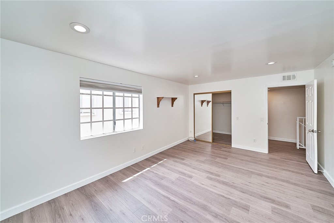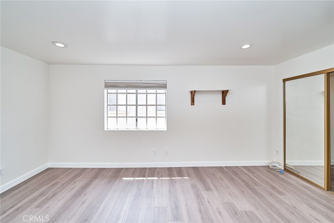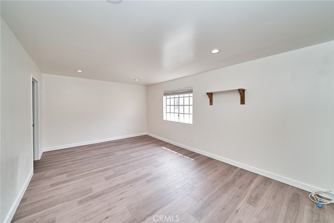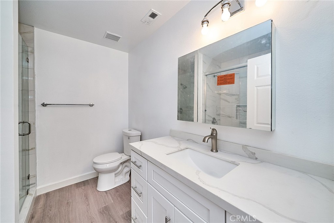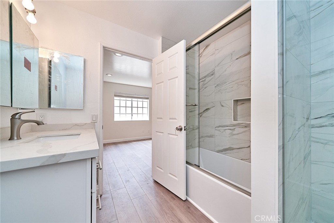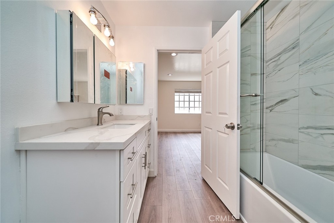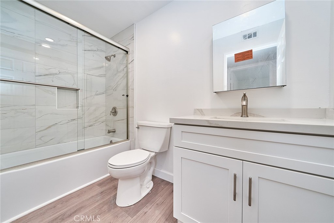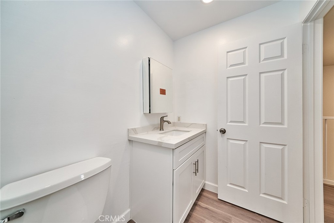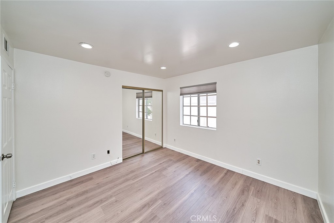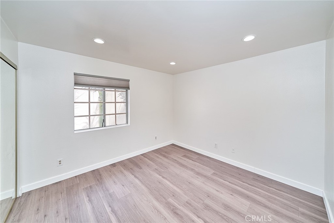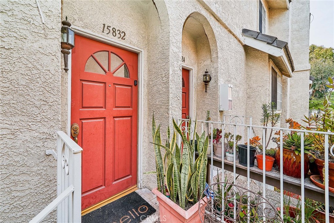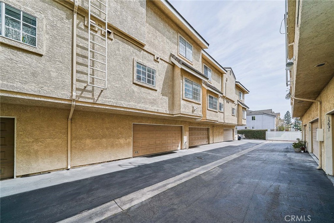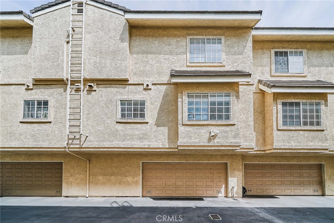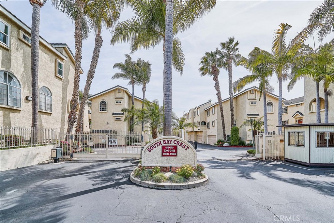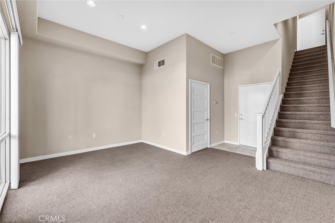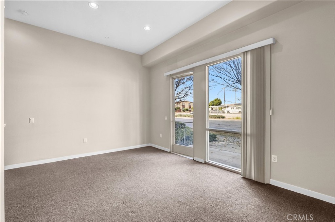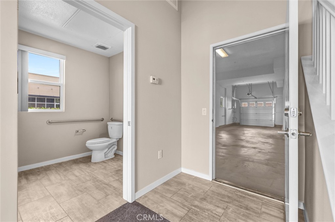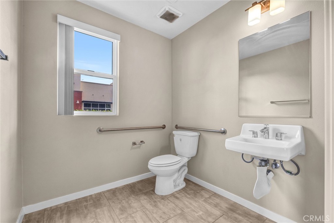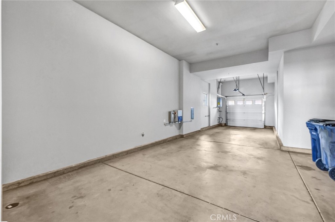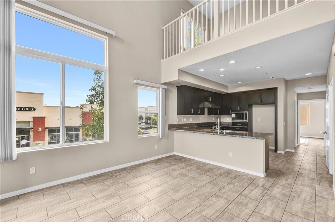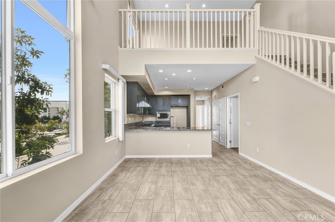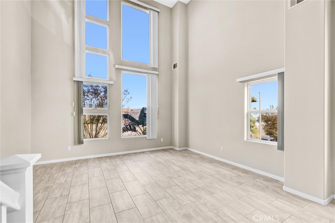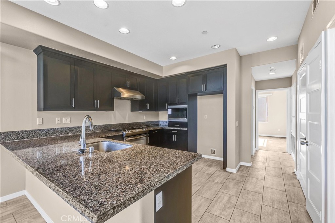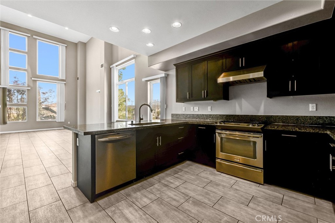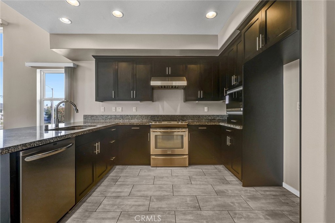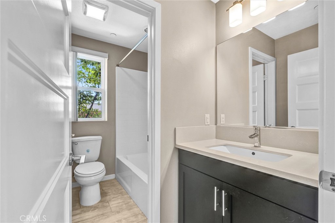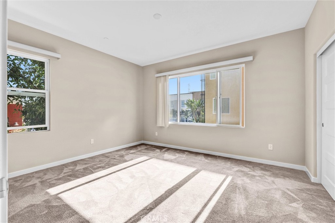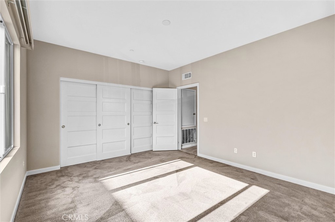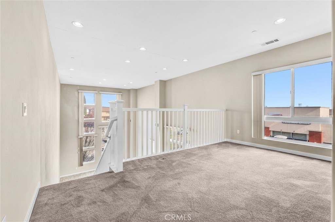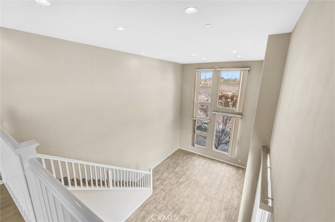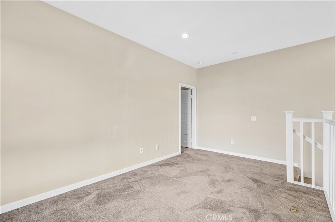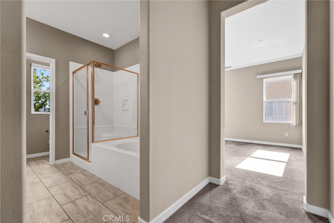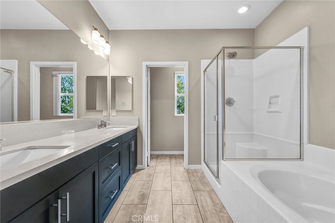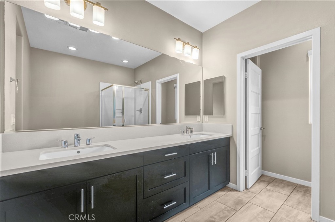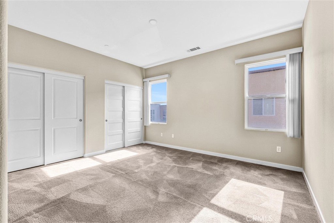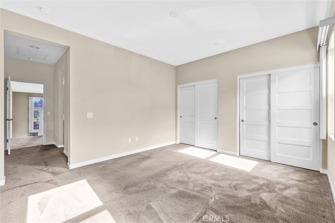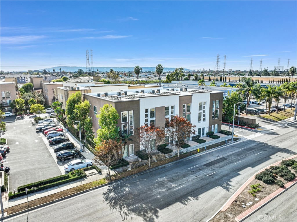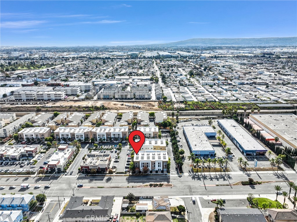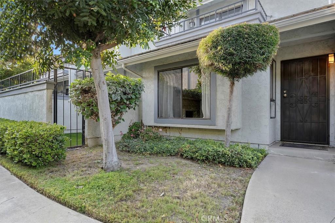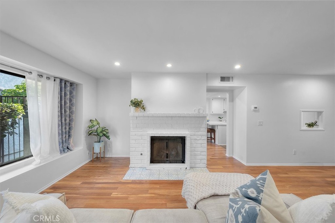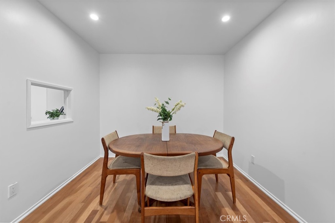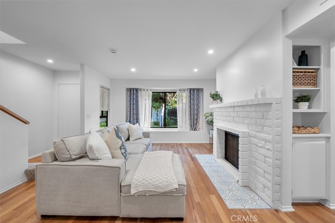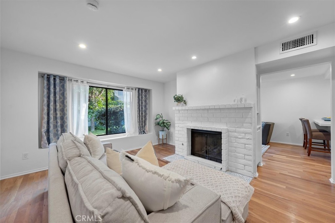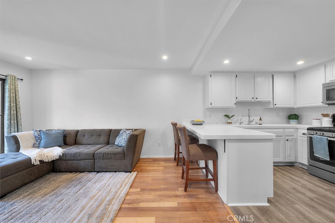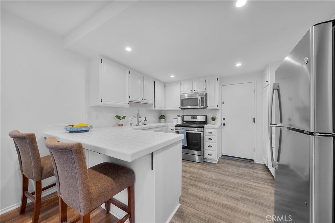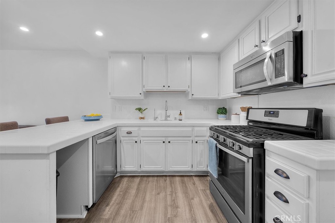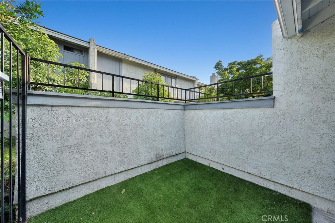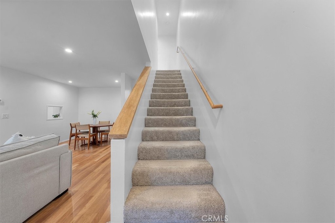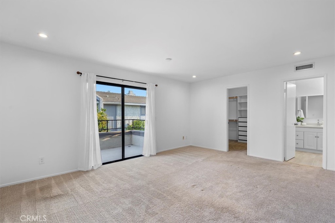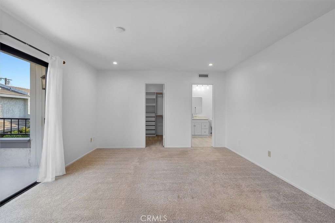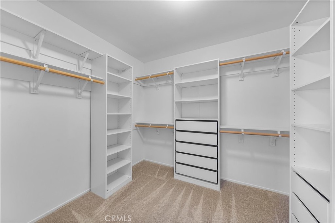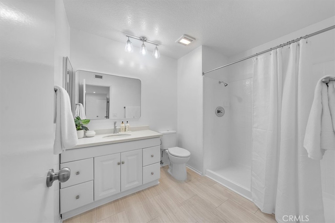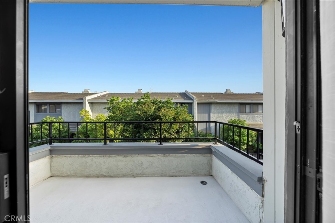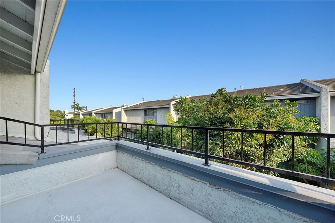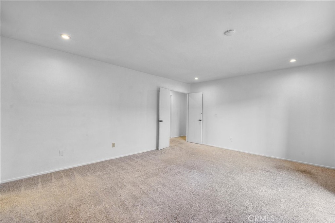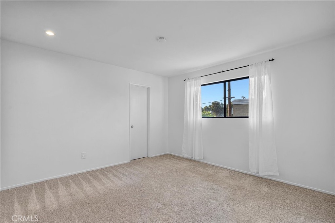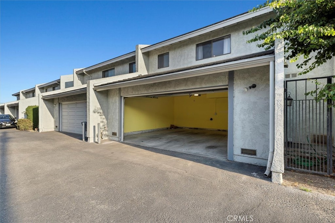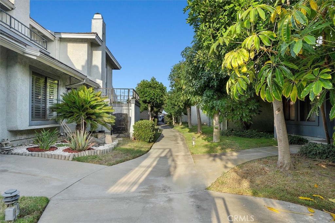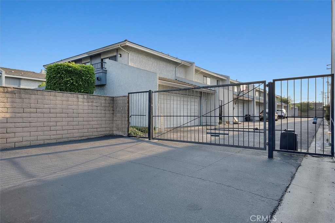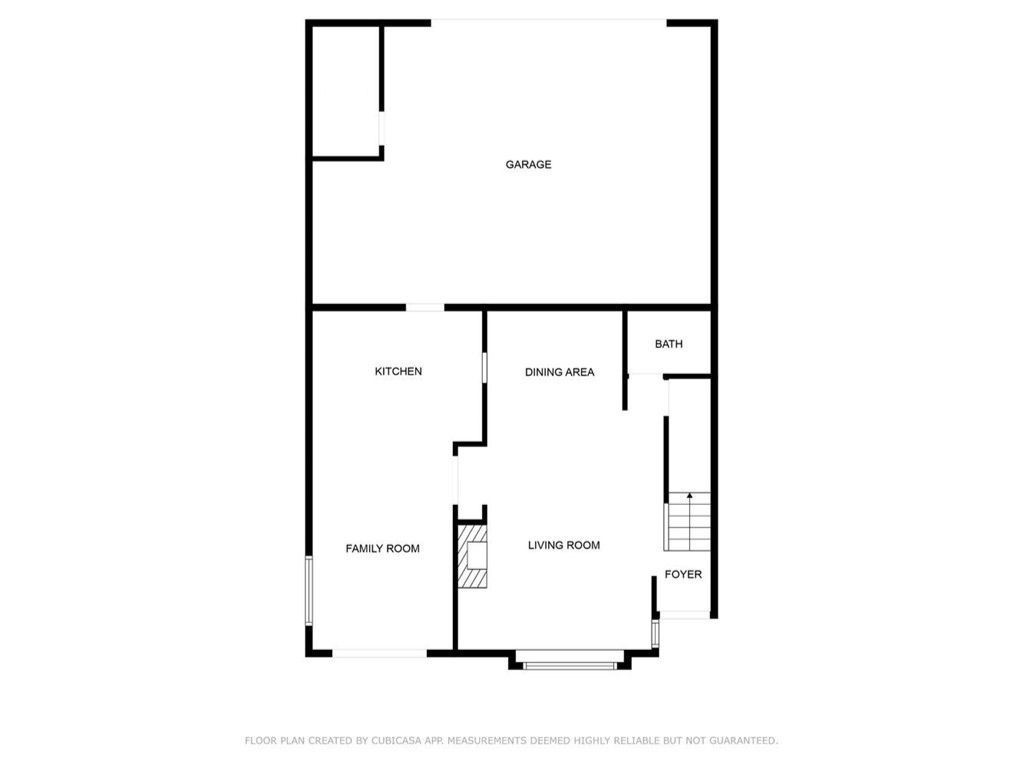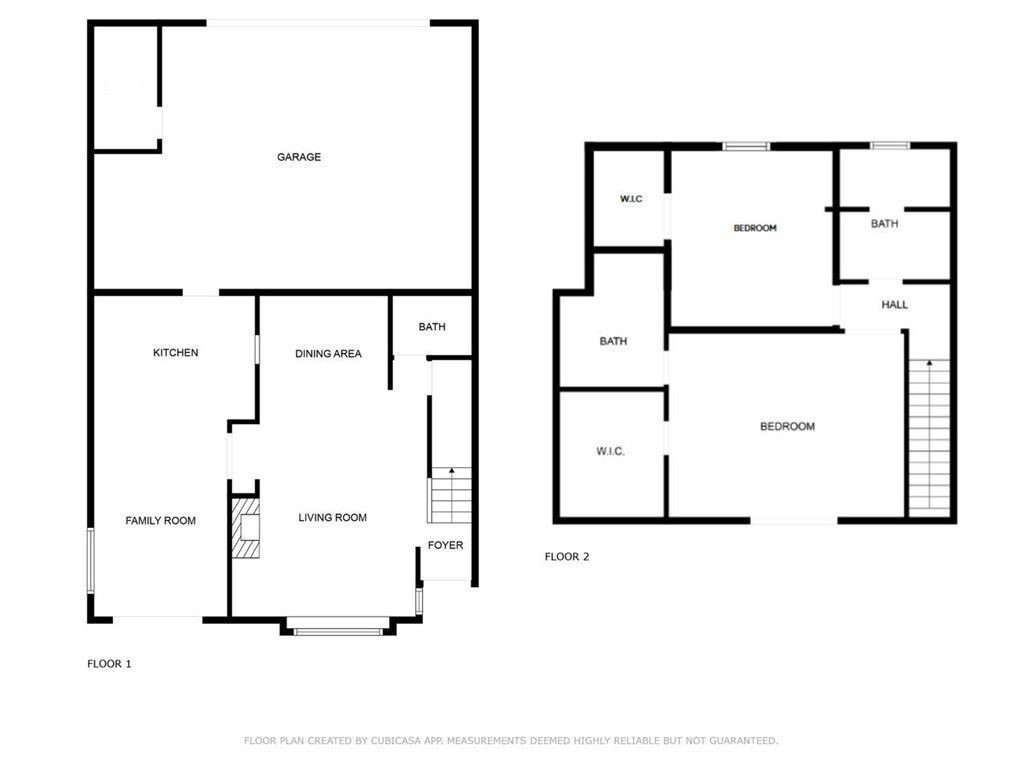This is it…your chance to own that absolutely stunning model home that you’ve always dreamed of. This Autumn Model Home has so many upgrades, from the flooring, to custom built-ins, a designer kitchen and so much more!!! In fact, for a limited time, we’ll even include all the designer furniture.
This home is also a corner location, giving it more sunlight and more privacy! On the first floor of our "Autumn" floor plan as you enter through the private patio and covered porch, you’ll find a full bedroom with full bath and your two-car side by side garage. The second floor is your main living level and features a spacious kitchen with large eat-in island, an open living room, a flex space that can make for a formal dining area or home office, and a large outdoor deck. On the upper level you’ll find a conveniently located side by side laundry room, your large primary suite with walk-in closet and a secondary bedroom with private en-suite bath.
Move in date is anticipated for this November.
This home is also a corner location, giving it more sunlight and more privacy! On the first floor of our "Autumn" floor plan as you enter through the private patio and covered porch, you’ll find a full bedroom with full bath and your two-car side by side garage. The second floor is your main living level and features a spacious kitchen with large eat-in island, an open living room, a flex space that can make for a formal dining area or home office, and a large outdoor deck. On the upper level you’ll find a conveniently located side by side laundry room, your large primary suite with walk-in closet and a secondary bedroom with private en-suite bath.
Move in date is anticipated for this November.
Property Details
Price:
$691,990
MLS #:
OC25162416
Status:
Pending
Beds:
3
Baths:
4
Address:
1950 W Sycamore Drive
Type:
Townhouse
Neighborhood:
rpcomptonsofrosecranseofcentralwofala
City:
Compton
Listed Date:
Jul 18, 2025
State:
CA
Finished Sq Ft:
1,658
ZIP:
90220
Year Built:
2025
See this Listing
Mortgage Calculator
Schools
School District:
Compton Unified
Interior
Bathrooms
3 Full Bathrooms, 1 Half Bathroom
Cooling
Central Air, E N E R G Y S T A R Qualified Equipment, High Efficiency
Laundry Features
Inside, Upper Level
Exterior
Association Amenities
Barbecue, Outdoor Cooking Area, Picnic Area, Playground, Maintenance Grounds, Pets Permitted, Controlled Access
Community Features
Curbs, Sidewalks, Storm Drains, Street Lights
Parking Spots
2.00
Financial
HOA Name
Sycamore Walk HOA
Map
Community
- Address1950 W Sycamore Drive Compton CA
- AreaRP – Compton S of Rosecrans, E of Central,W of Ala
- CityCompton
- CountyLos Angeles
- Zip Code90220
Similar Listings Nearby
- 1236 Cottage Place
Gardena, CA$895,000
2.62 miles away
- 316 Bridgewater Way 4
Gardena, CA$858,000
3.55 miles away
- 2179 Bluewing Walk
Gardena, CA$849,000
3.72 miles away
- 1509 W 207th Street
Torrance, CA$839,000
4.80 miles away
- 5868 Linden Avenue 2
Long Beach, CA$799,900
4.54 miles away
- 15832 Apollo Place
Gardena, CA$799,000
3.95 miles away
- 1602 W Artesia Square A
Gardena, CA$795,000
3.47 miles away
- 1438 Marine Avenue 3
Gardena, CA$750,000
2.87 miles away
- 14053 Spurlock Lane 3
Gardena, CA$750,000
2.40 miles away
- 18323 S Western Avenue 113
Torrance, CA$745,000
4.01 miles away
1950 W Sycamore Drive
Compton, CA
LIGHTBOX-IMAGES
























