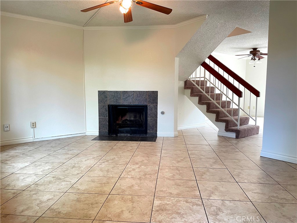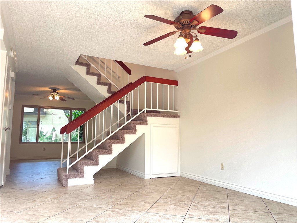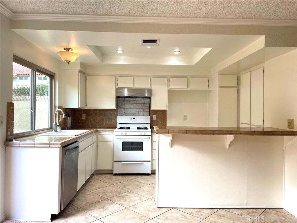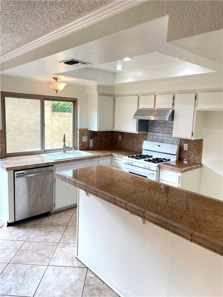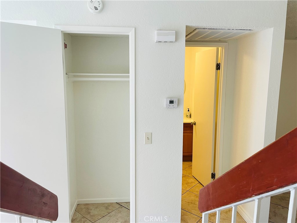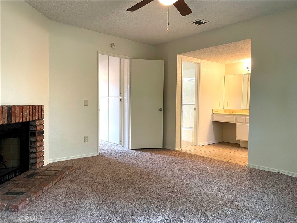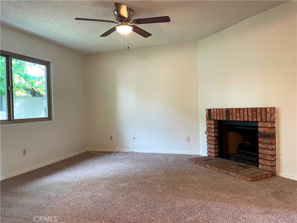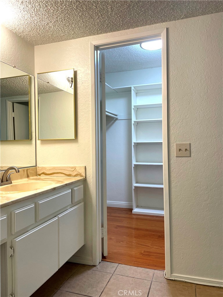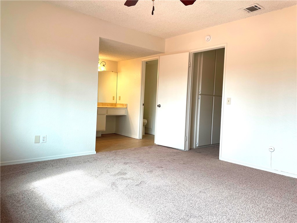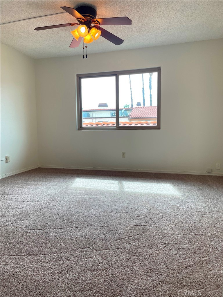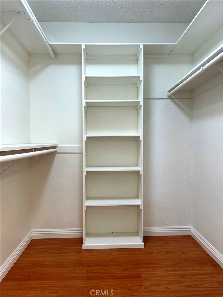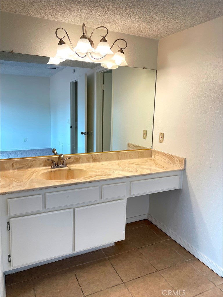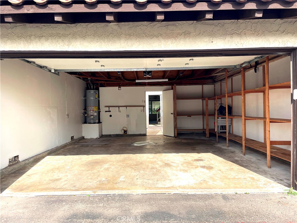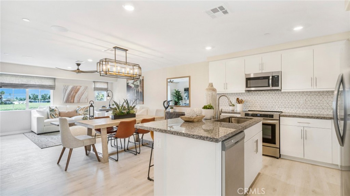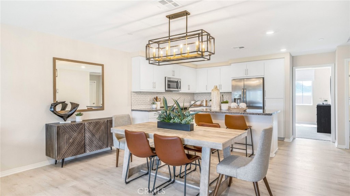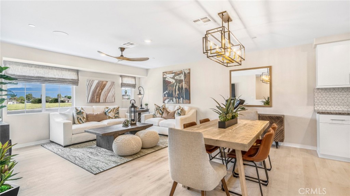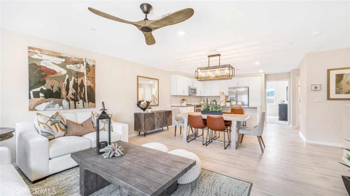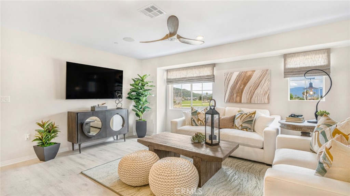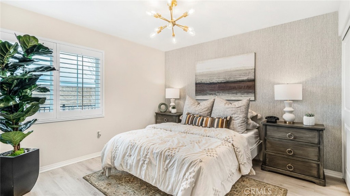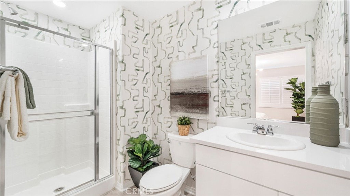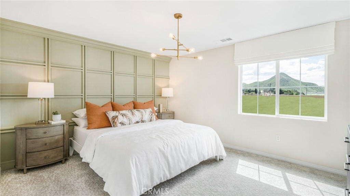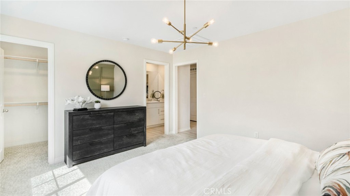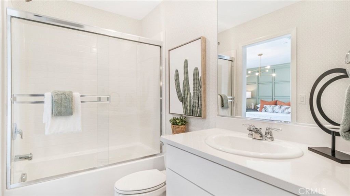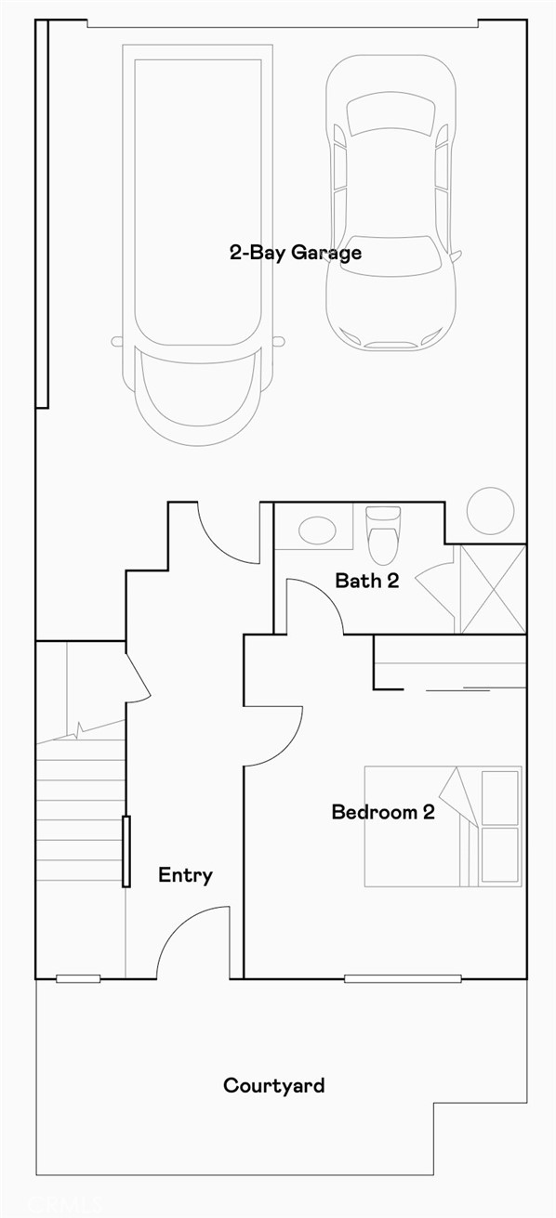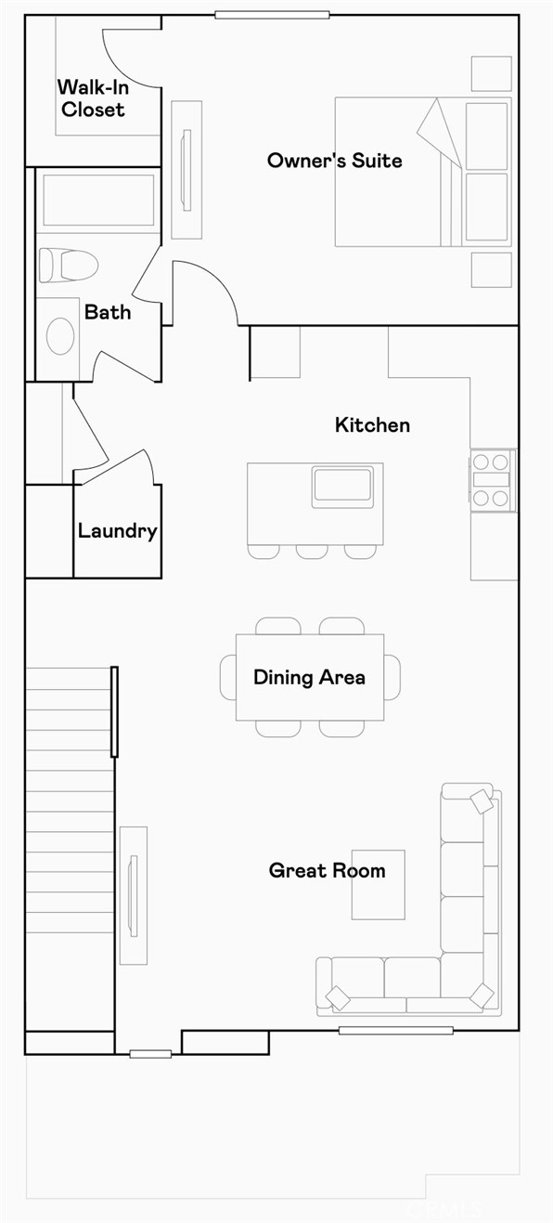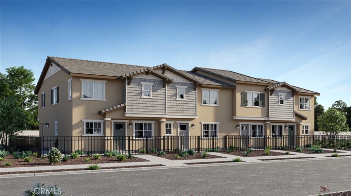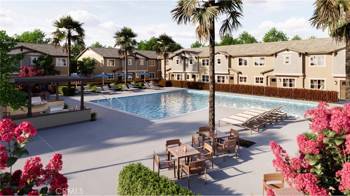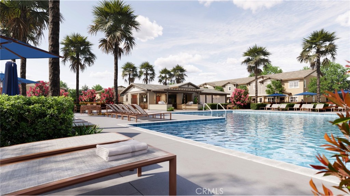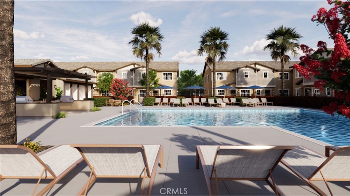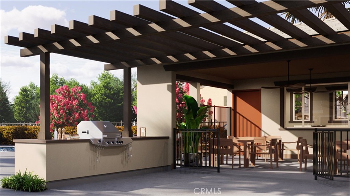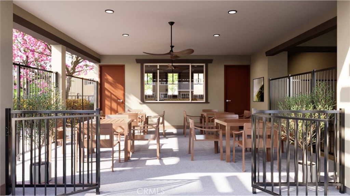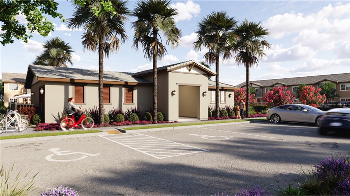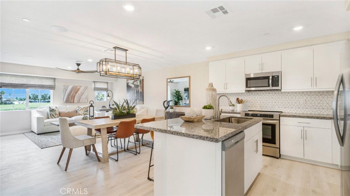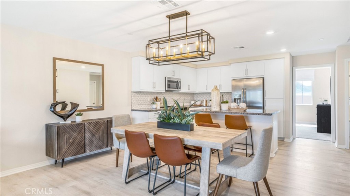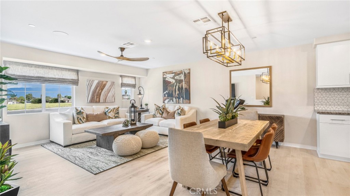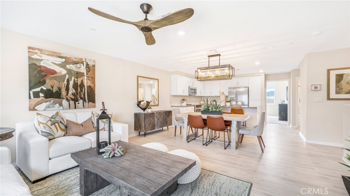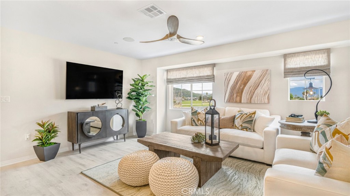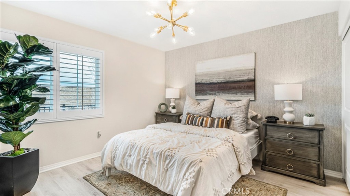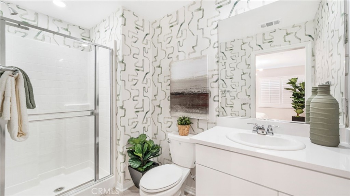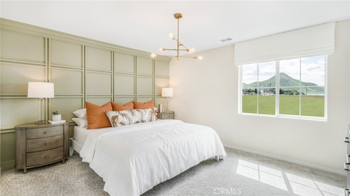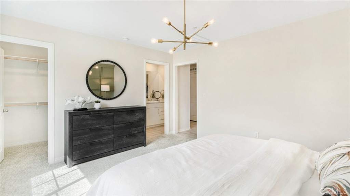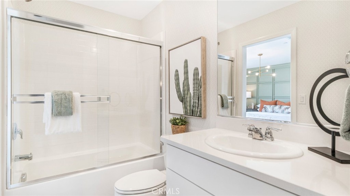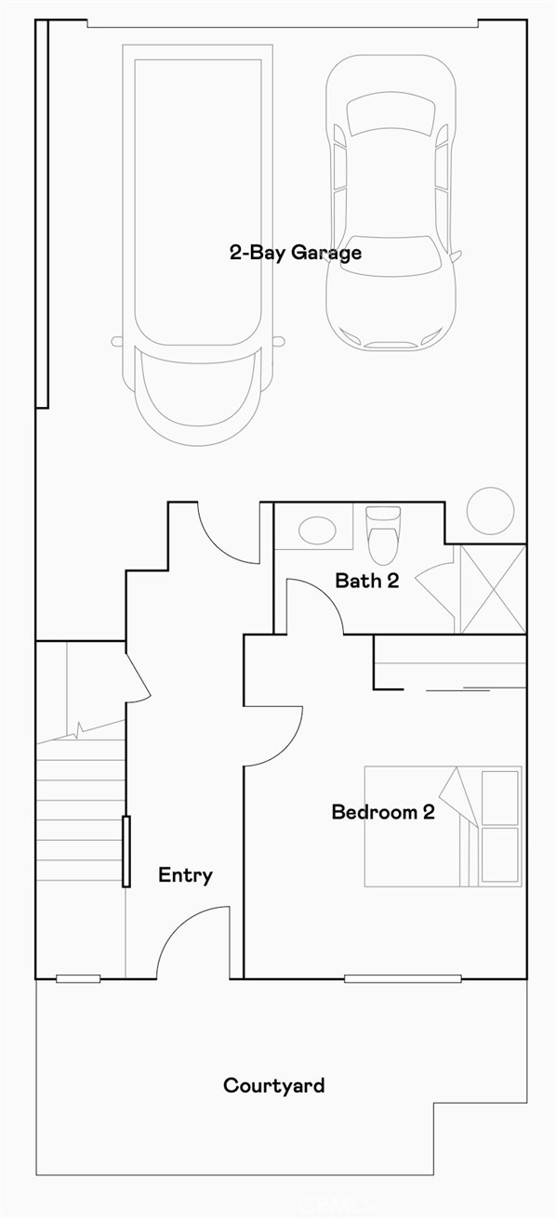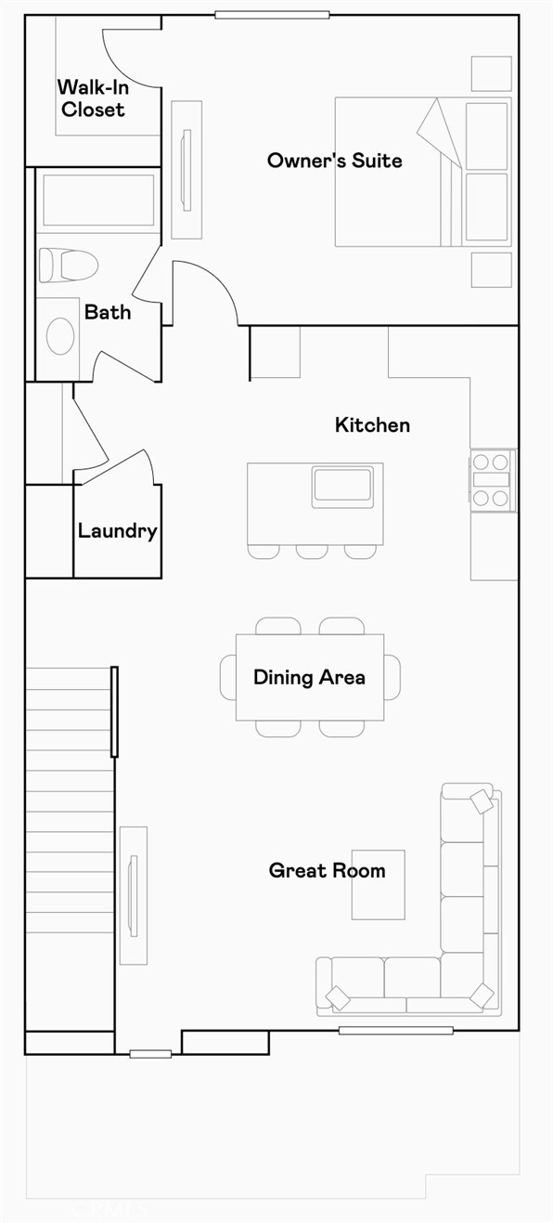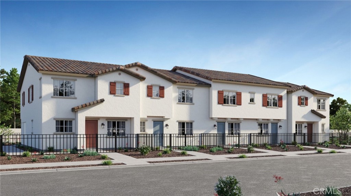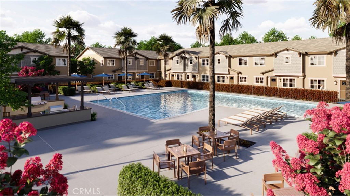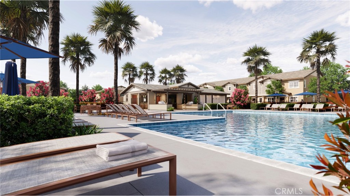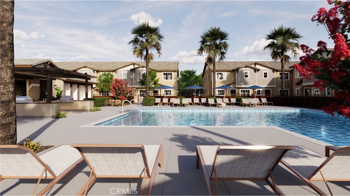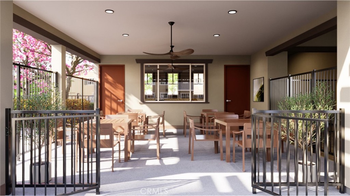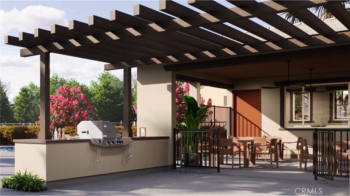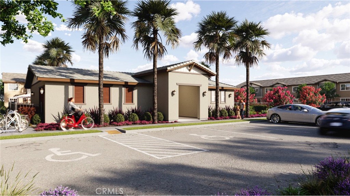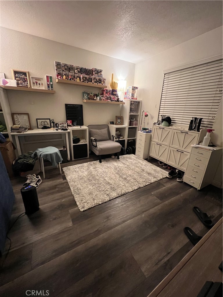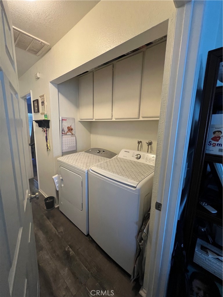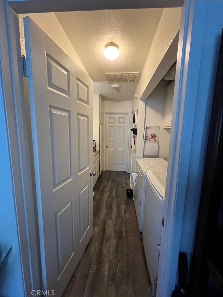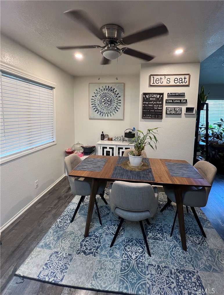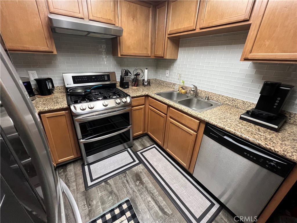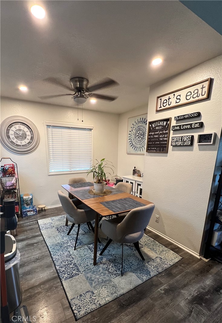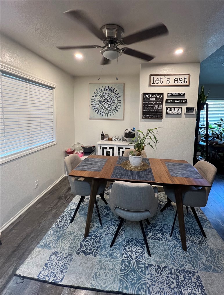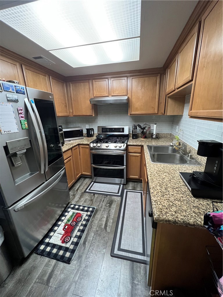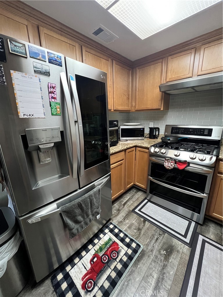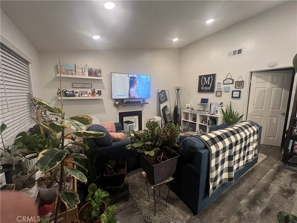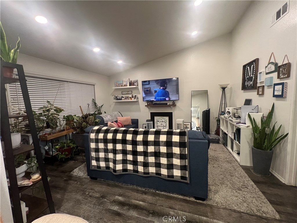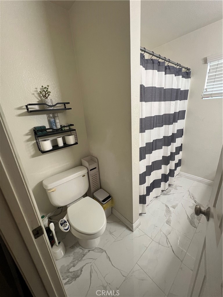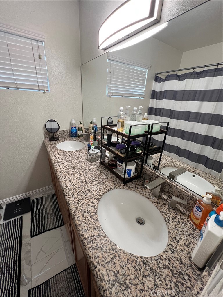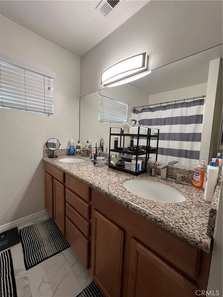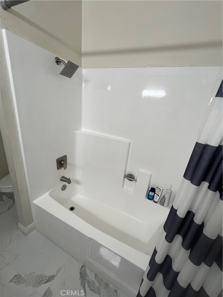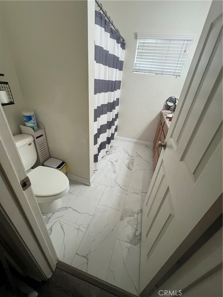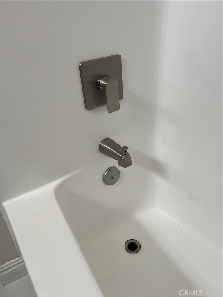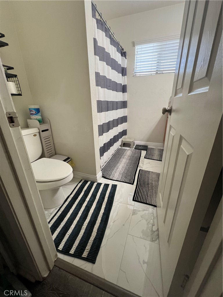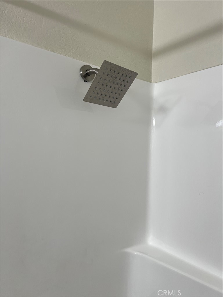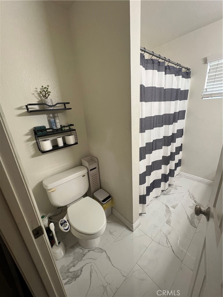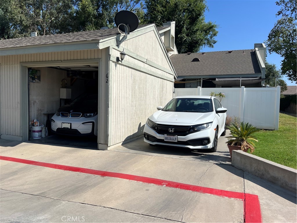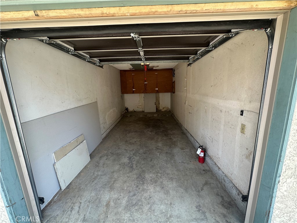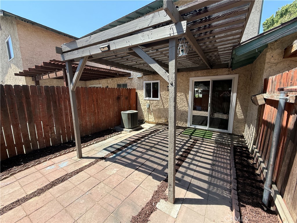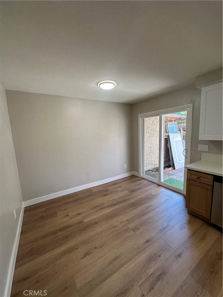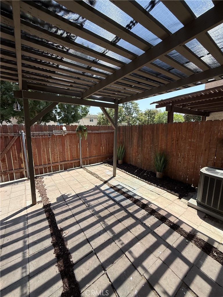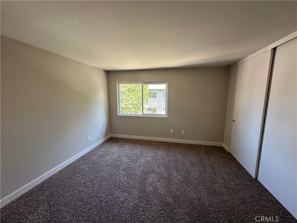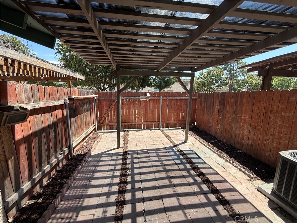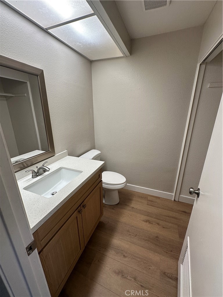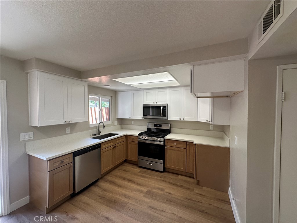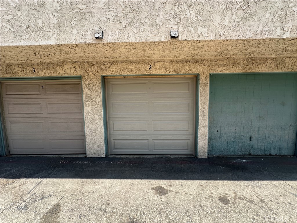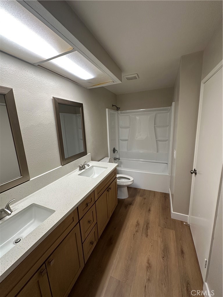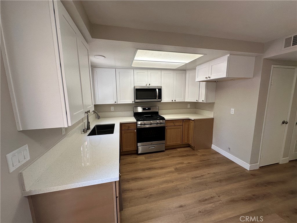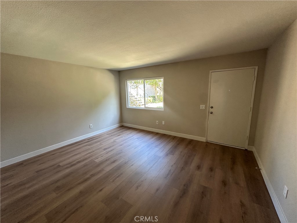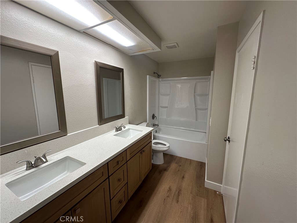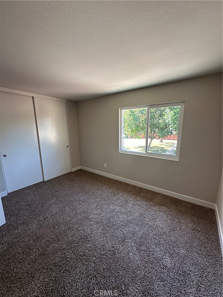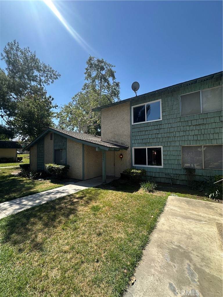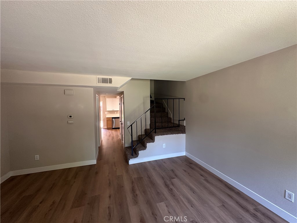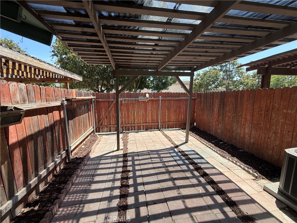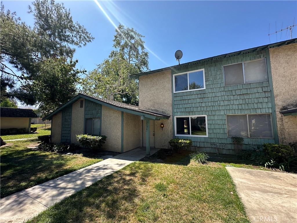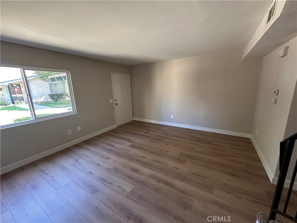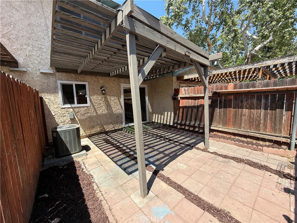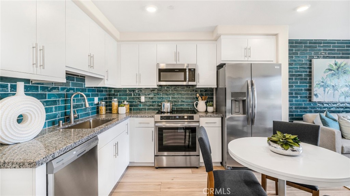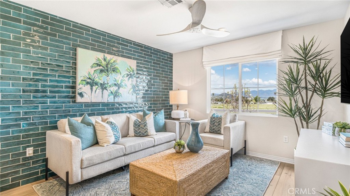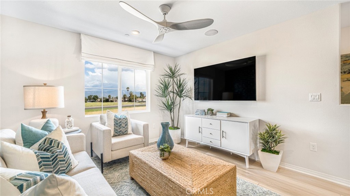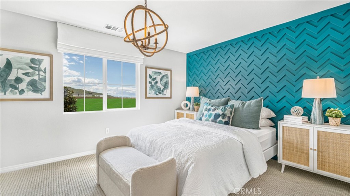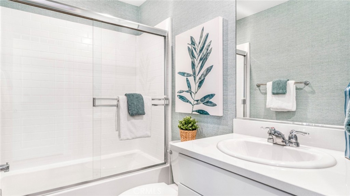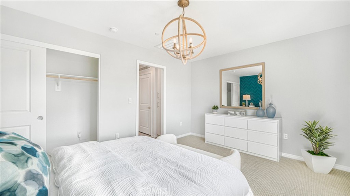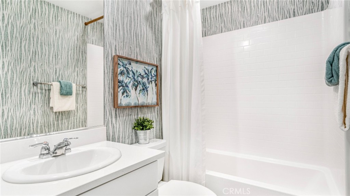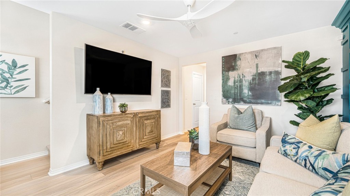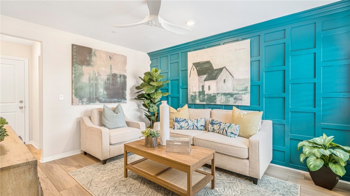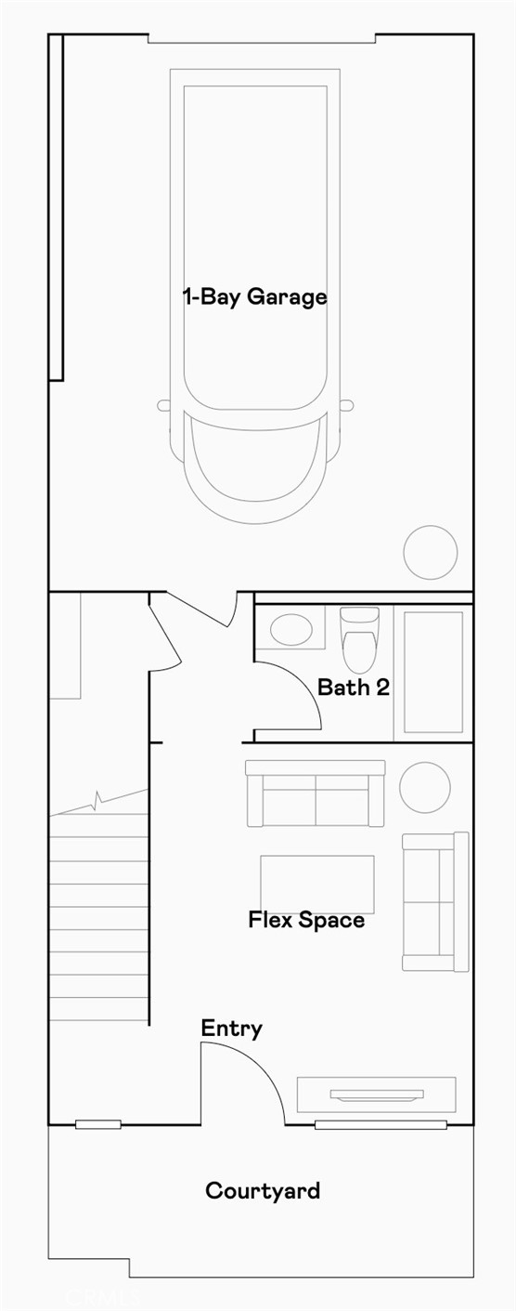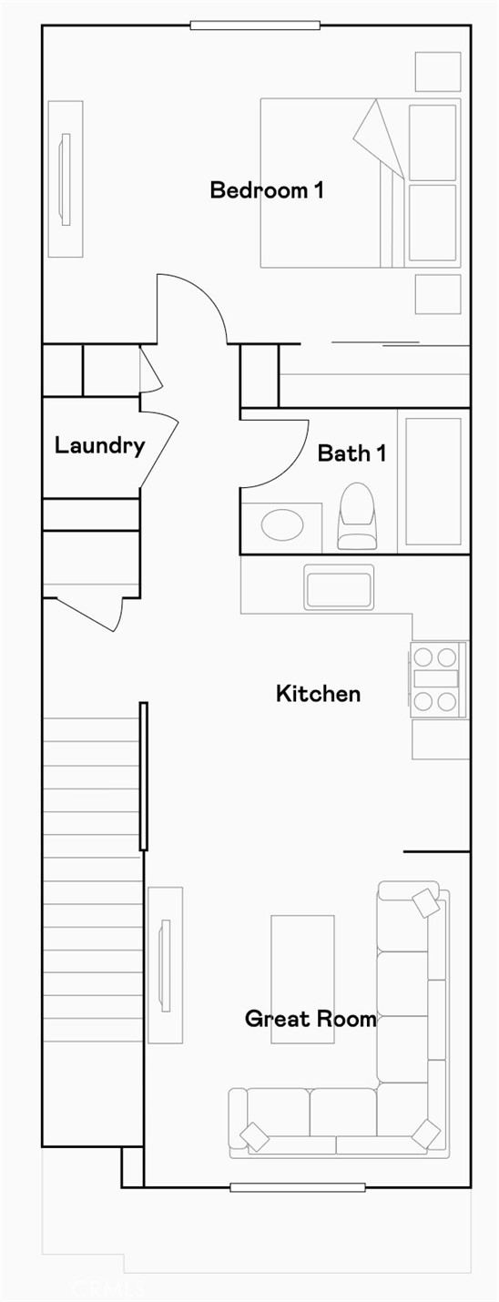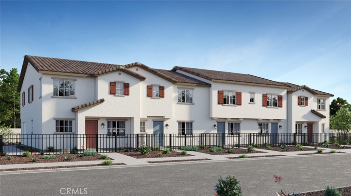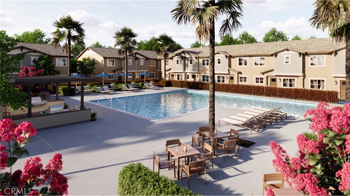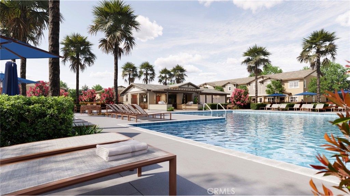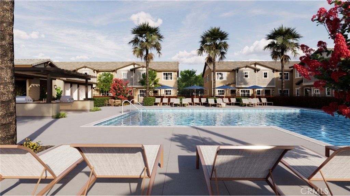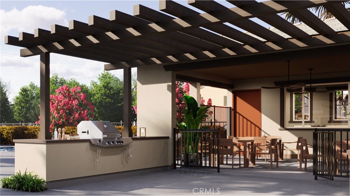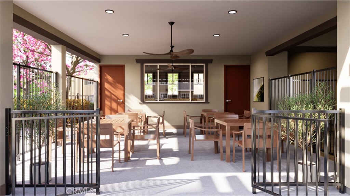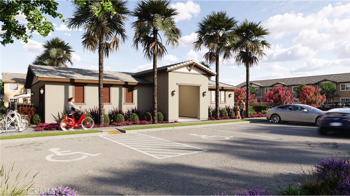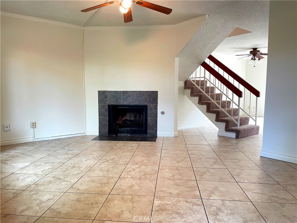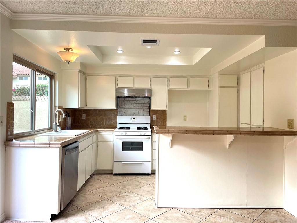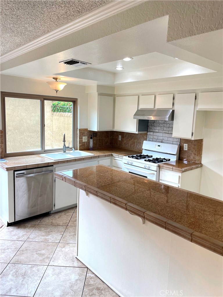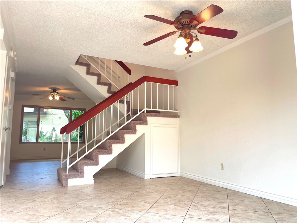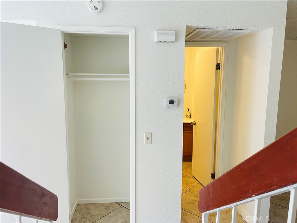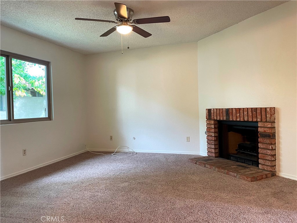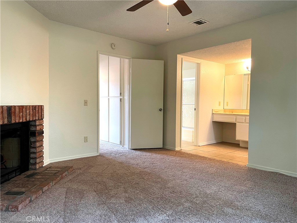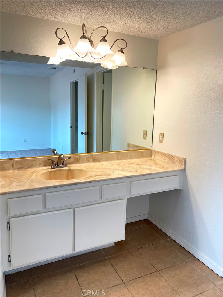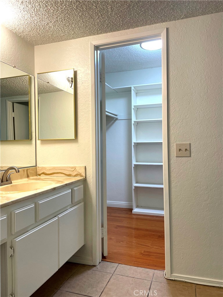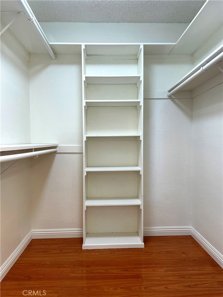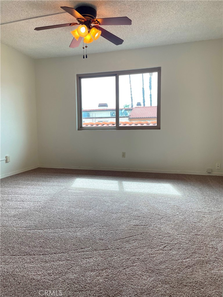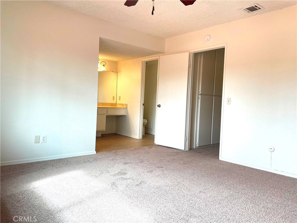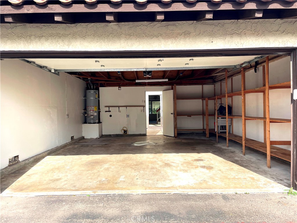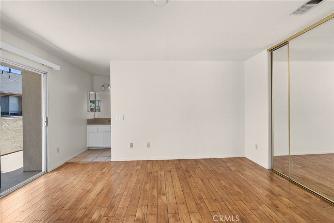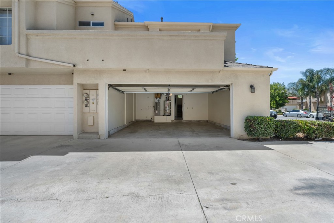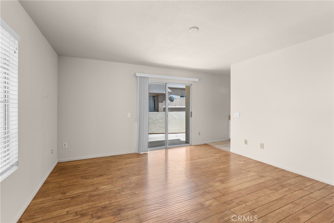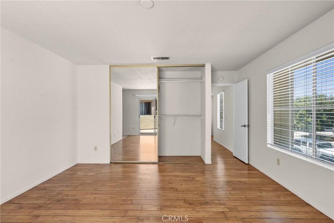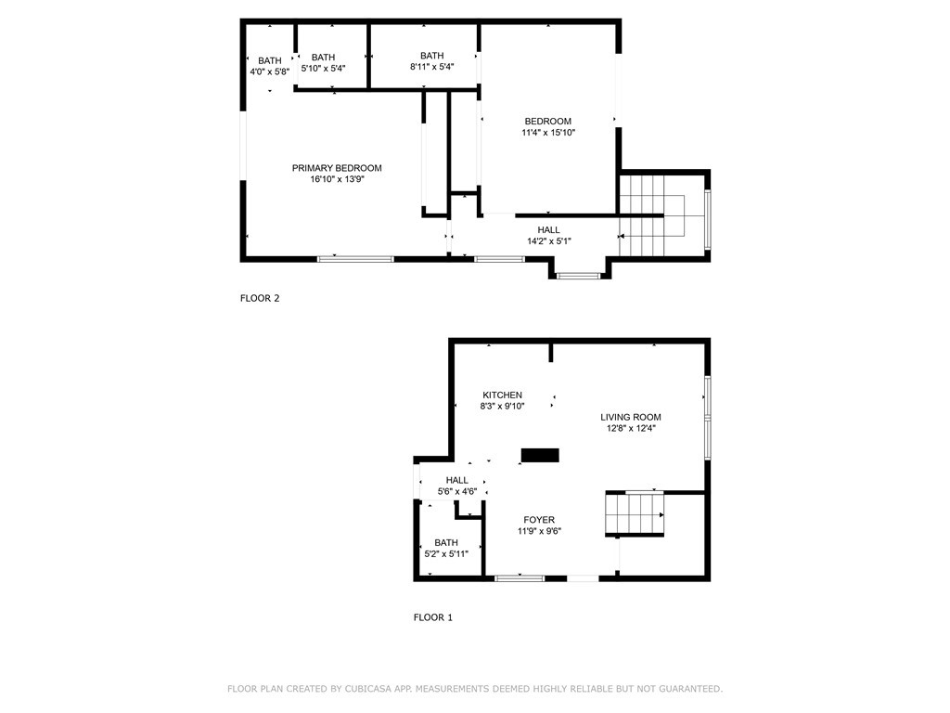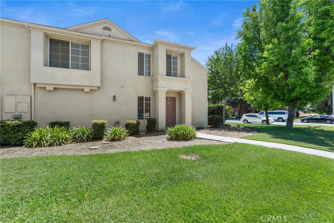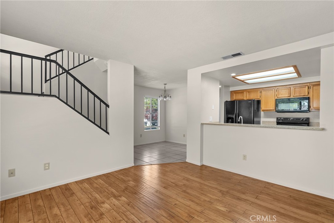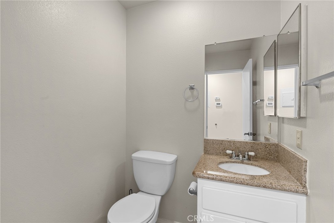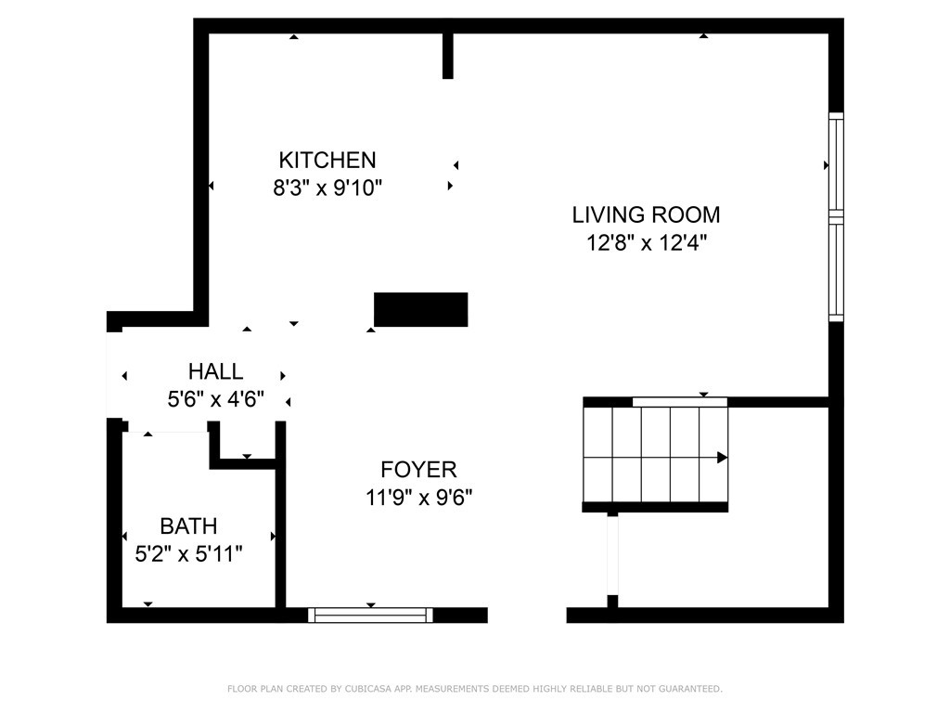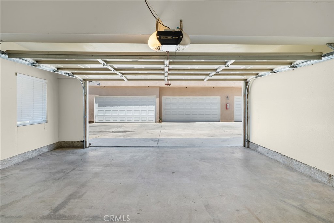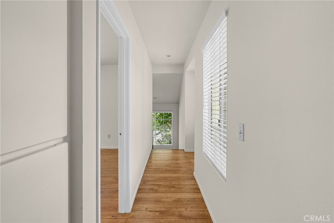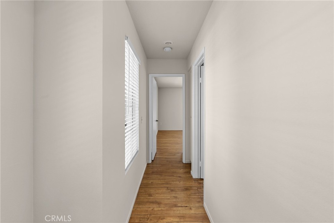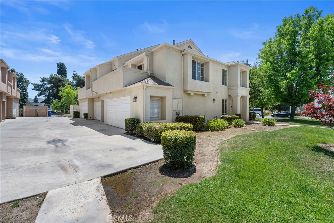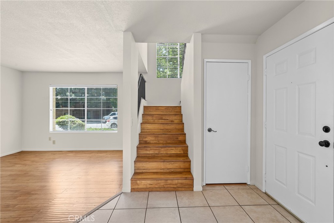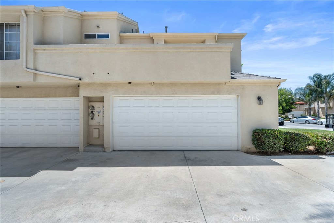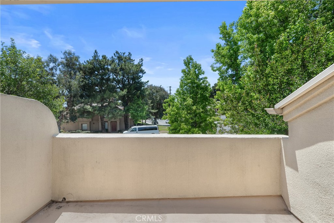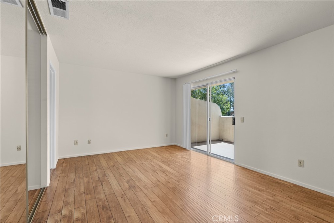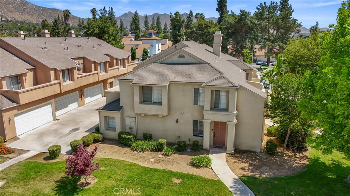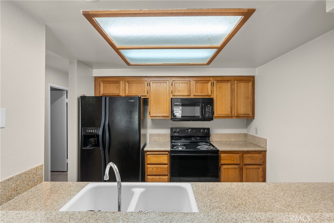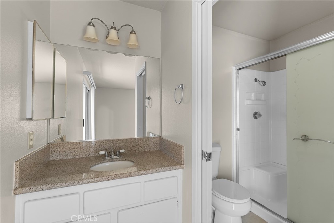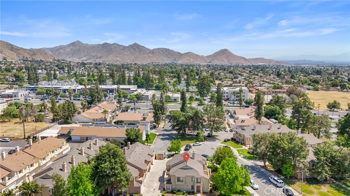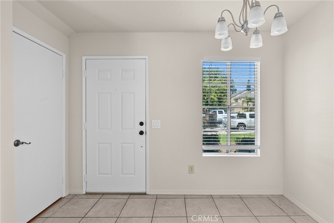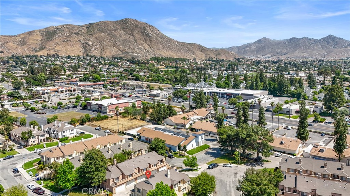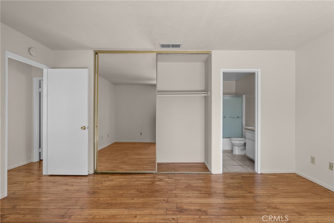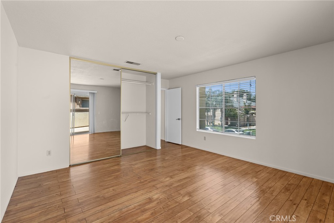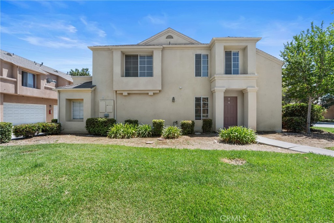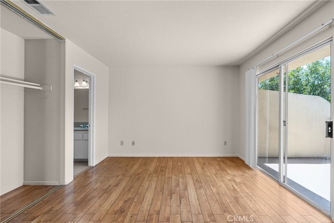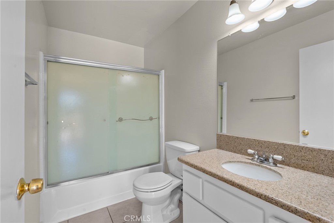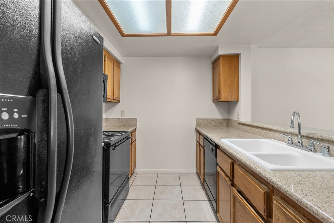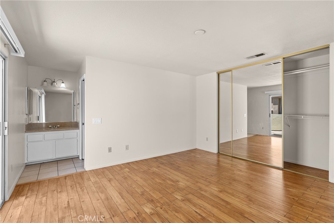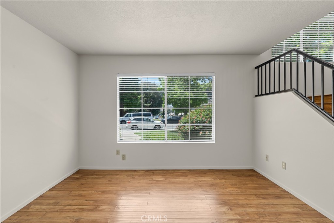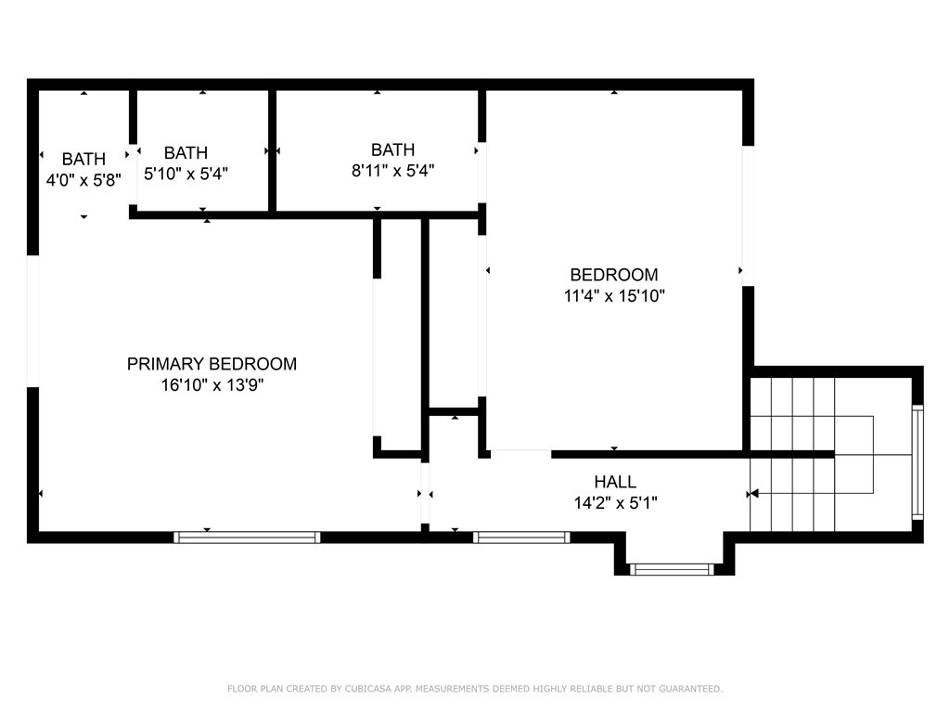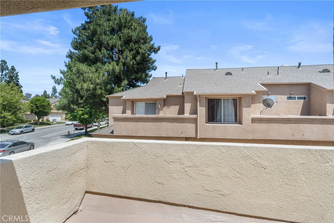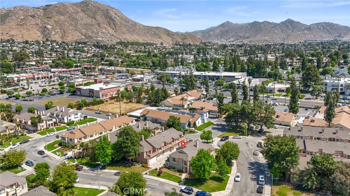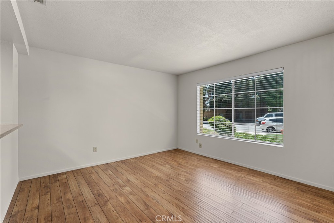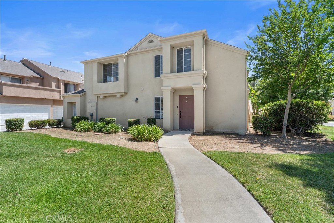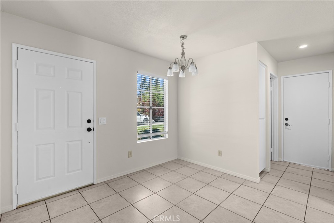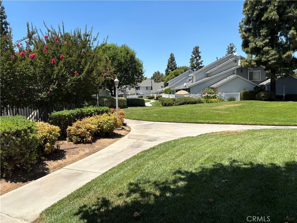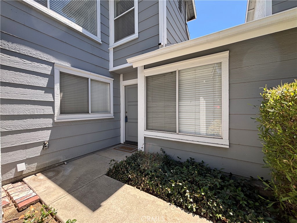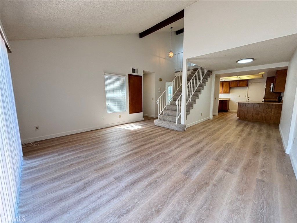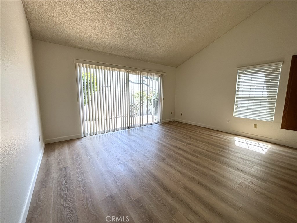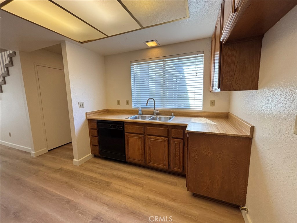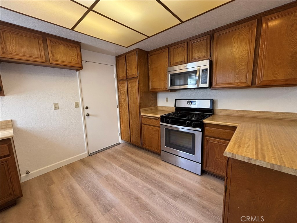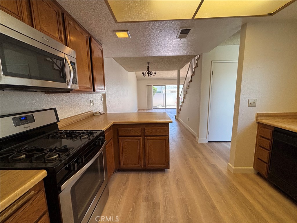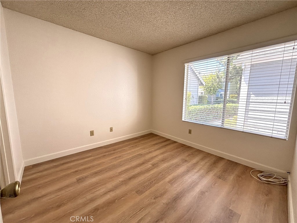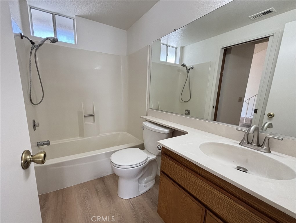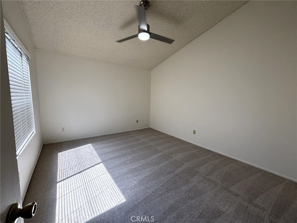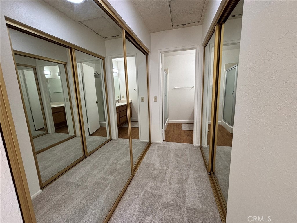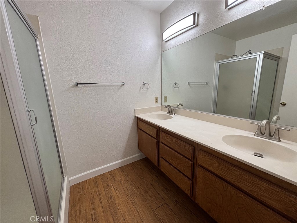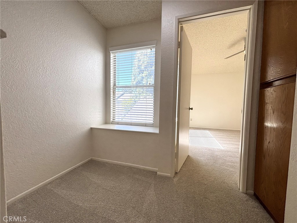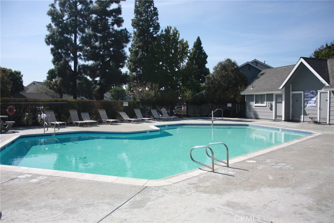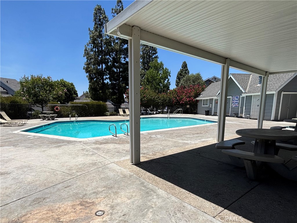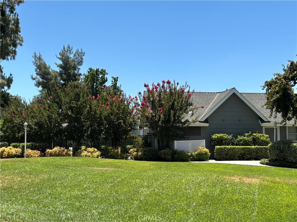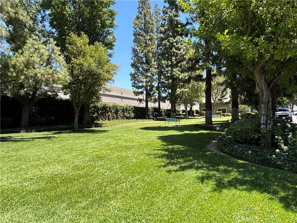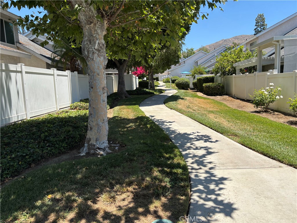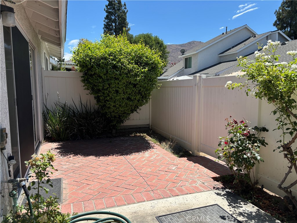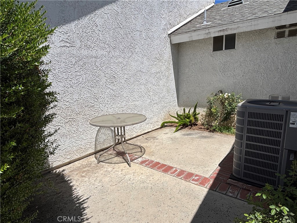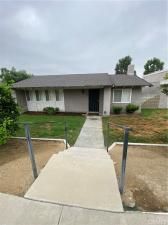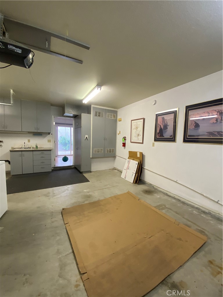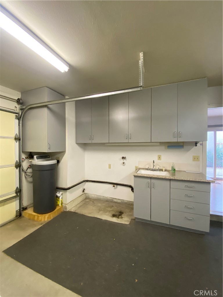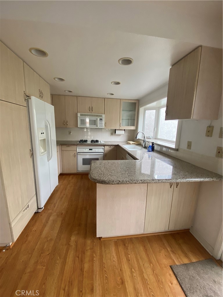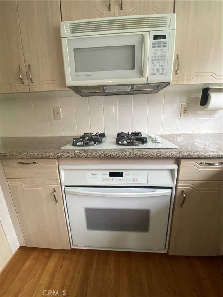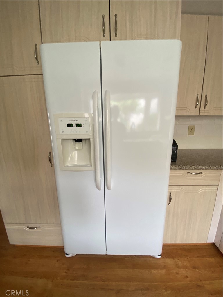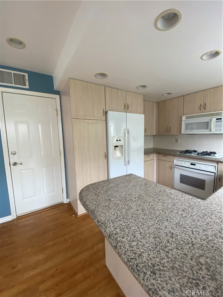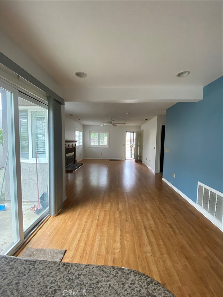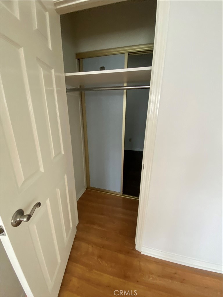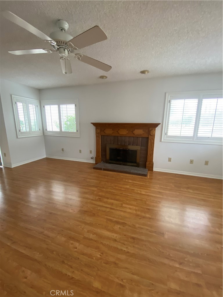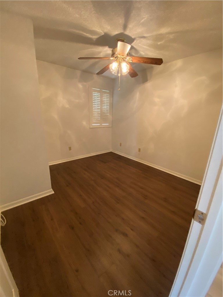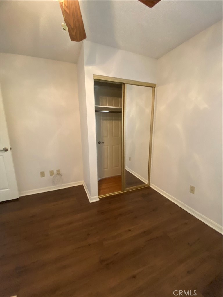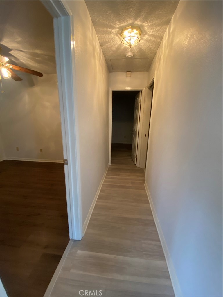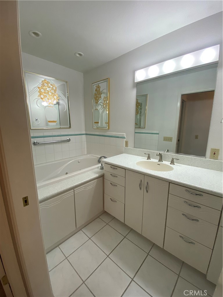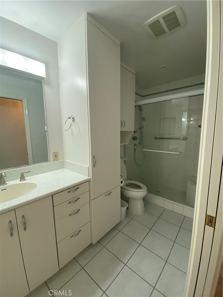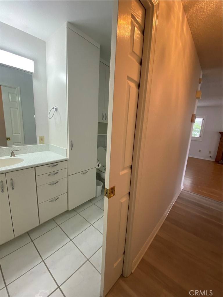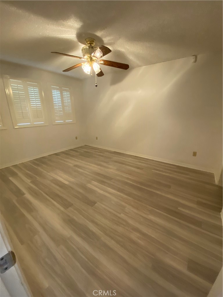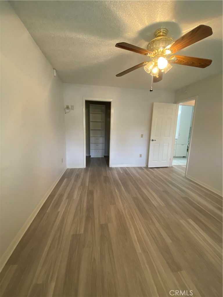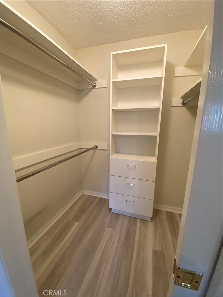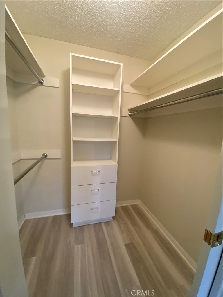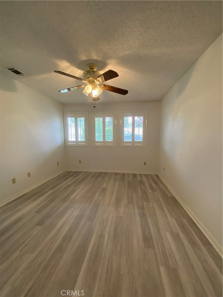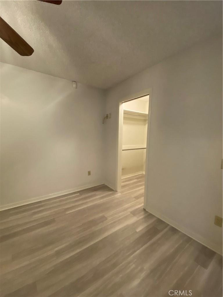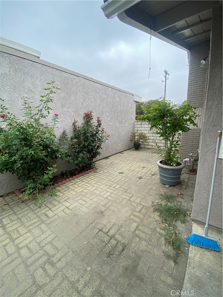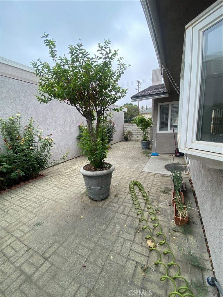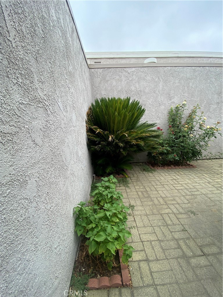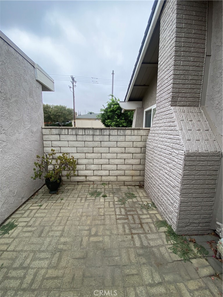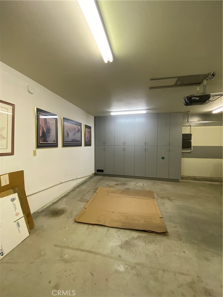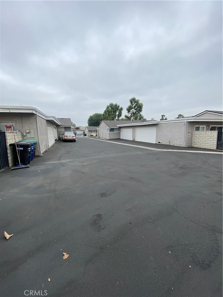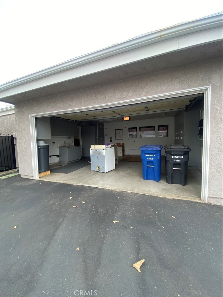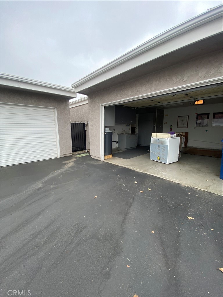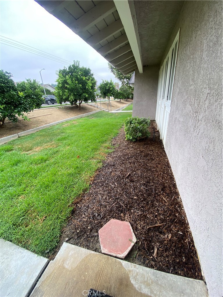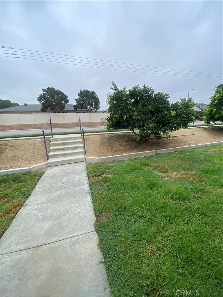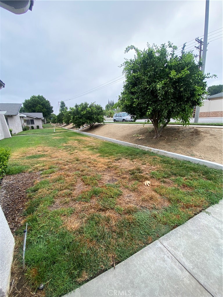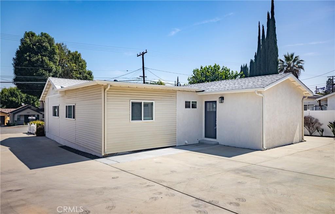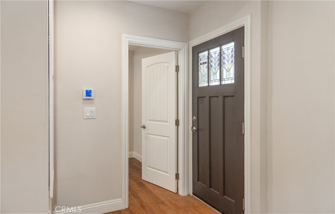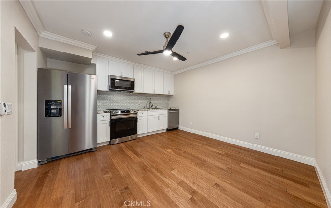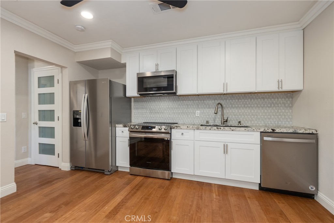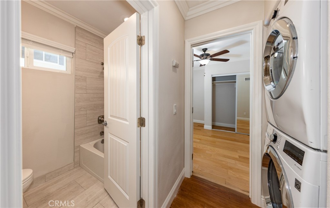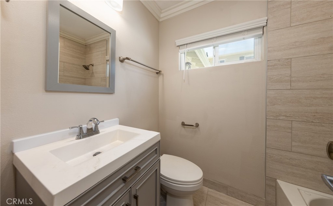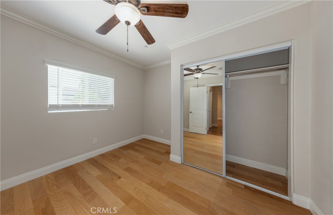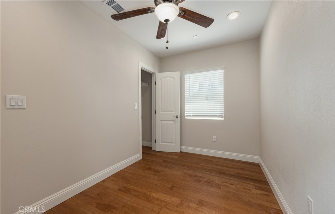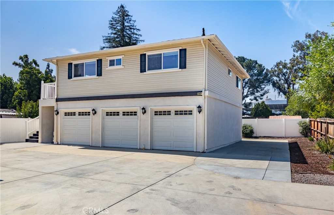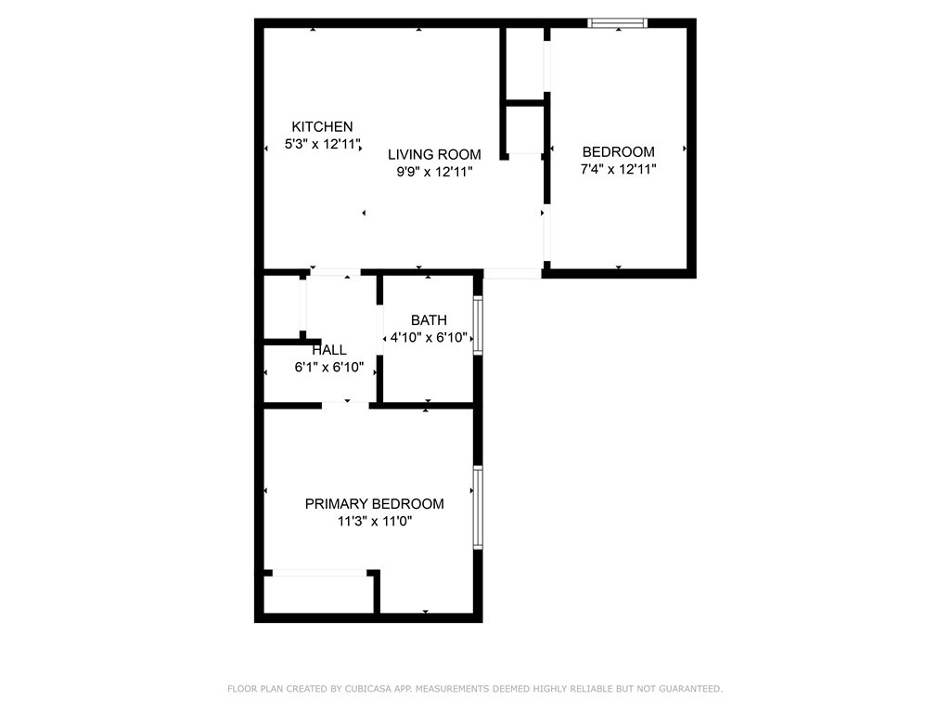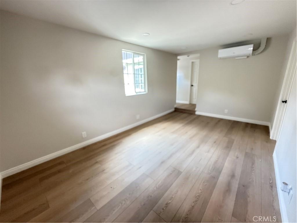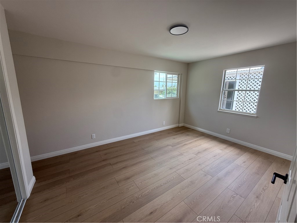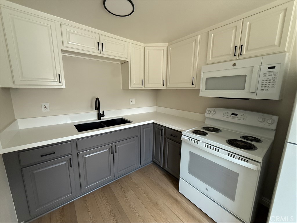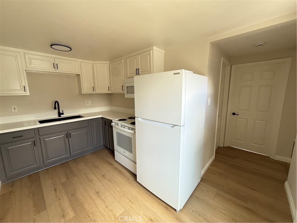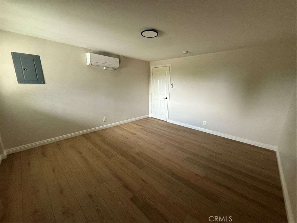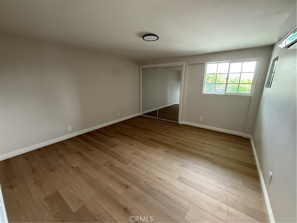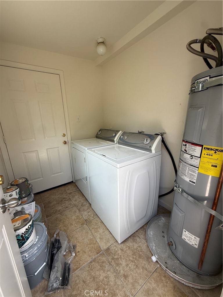There are multiple listings for this address:
TURNKEY END-UNIT CONDO – STYLISH &' READY TO ENJOY!
Beautifully refreshed end-unit condo located in a desirable Colton community. This 2-bedroom, 1.5-bath home offers a well-designed layout with thoughtful upgrades, ideal for a variety of lifestyles. Step inside to discover fresh interior paint, a new sliding glass door, and double-pane windows throughout—providing enhanced energy efficiency, noise reduction, and natural light.
Enjoy new carpet on the stairs and upper level, creating a soft, comfortable environment upstairs, while the downstairs features low-maintenance tile flooring. The spacious living room includes a fireplace and large windows, offering a cozy yet open feel. Adjacent to the living room is a dining area that connects seamlessly to a well-equipped kitchen, complete with ample cabinet space and a breakfast bar for casual meals or entertaining.
The main level includes a convenient half bath for guests. Upstairs, both bedrooms are generously sized and include walk-in closets and private vanities, separated by a Jack-and-Jill bathroom with a shower/tub combination.
Additional highlights include a detached two-car garage with laundry hookups and extra storage space, plus a private courtyard situated between the condo and garage—perfect for enjoying fresh air, container gardening, or outdoor dining. As an end-unit, the home offers more privacy and additional windows, with only one shared wall.
The community is conveniently located near shopping centers, restaurants, schools, parks, and provides quick access to major freeways making it an excellent location for commuters.
Beautifully refreshed end-unit condo located in a desirable Colton community. This 2-bedroom, 1.5-bath home offers a well-designed layout with thoughtful upgrades, ideal for a variety of lifestyles. Step inside to discover fresh interior paint, a new sliding glass door, and double-pane windows throughout—providing enhanced energy efficiency, noise reduction, and natural light.
Enjoy new carpet on the stairs and upper level, creating a soft, comfortable environment upstairs, while the downstairs features low-maintenance tile flooring. The spacious living room includes a fireplace and large windows, offering a cozy yet open feel. Adjacent to the living room is a dining area that connects seamlessly to a well-equipped kitchen, complete with ample cabinet space and a breakfast bar for casual meals or entertaining.
The main level includes a convenient half bath for guests. Upstairs, both bedrooms are generously sized and include walk-in closets and private vanities, separated by a Jack-and-Jill bathroom with a shower/tub combination.
Additional highlights include a detached two-car garage with laundry hookups and extra storage space, plus a private courtyard situated between the condo and garage—perfect for enjoying fresh air, container gardening, or outdoor dining. As an end-unit, the home offers more privacy and additional windows, with only one shared wall.
The community is conveniently located near shopping centers, restaurants, schools, parks, and provides quick access to major freeways making it an excellent location for commuters.
Property Details
Price:
$370,000
MLS #:
PW25126601
Status:
Active
Beds:
2
Baths:
2
Address:
1077 S Santo Antonio Drive 24
Type:
Condo
Subtype:
Condominium
Neighborhood:
273colton
City:
Colton
Listed Date:
Jun 4, 2025
State:
CA
Finished Sq Ft:
1,254
ZIP:
92324
Lot Size:
1,254 sqft / 0.03 acres (approx)
Year Built:
1979
See this Listing
Mortgage Calculator
Schools
School District:
Colton Unified
High School:
Grand Terrace
Interior
Appliances
Dishwasher, Gas Oven, Gas Cooktop, Gas Water Heater
Cooling
Central Air
Fireplace Features
Living Room
Flooring
Carpet, Laminate, Tile
Heating
Central
Interior Features
Ceiling Fan(s)
Window Features
Double Pane Windows
Exterior
Association Amenities
Pool, Spa/ Hot Tub
Community Features
Curbs, Sidewalks, Street Lights
Garage Spaces
2.00
Parking Features
Direct Garage Access
Parking Spots
2.00
Pool Features
None
Sewer
Public Sewer
Spa Features
None
Stories Total
2
View
Courtyard
Water Source
Public
Financial
Association Fee
300.00
HOA Name
Park Mediterrania
Utilities
Electricity Connected, Natural Gas Connected, Water Connected
Map
Community
- Address1077 S Santo Antonio Drive 24 Colton CA
- Area273 – Colton
- CityColton
- CountySan Bernardino
- Zip Code92324
Similar Listings Nearby
- 7406 Alder Grove Way
Riverside, CA$466,246
2.81 miles away
- 7429 Alder Grove Way
Riverside, CA$463,246
2.83 miles away
- 7321 Alder Grove Way
Riverside, CA$456,990
2.79 miles away
- 7403 Fig Grove Way
Riverside, CA$453,990
2.83 miles away
- 2536 Bryn Mawr Lane
Riverside, CA$399,999
4.60 miles away
- 1965 Coulston Street 62
Loma Linda, CA$399,000
3.96 miles away
- 7416 Fig Grove Street
Riverside, CA$395,990
2.83 miles away
- 1377 Wheaton Way
Riverside, CA$395,000
4.57 miles away
- 2394 Gonzaga Lane
Riverside, CA$394,900
4.64 miles away
- 7415 Fig Grove Street
Riverside, CA$392,990
2.83 miles away
1077 S Santo Antonio Drive 24
Colton, CA
TURNKEY END-UNIT CONDO – STYLISH &' READY TO ENJOY!
Beautifully refreshed end-unit condo located in a desirable Colton community. This 2-bedroom, 1.5-bath home offers a well-designed layout with thoughtful upgrades, ideal for a variety of lifestyles. Step inside to discover fresh interior paint, a new sliding glass door, and double-pane windows throughout—providing enhanced energy efficiency, noise reduction, and natural light.
Enjoy new carpet on the stairs and upper level, creating a soft, comfortable environment upstairs, while the downstairs features low-maintenance tile flooring. The spacious living room includes a fireplace and large windows, offering a cozy yet open feel. Adjacent to the living room is a dining area that connects seamlessly to a well-equipped kitchen, complete with ample cabinet space and a breakfast bar for casual meals or entertaining.
The main level includes a convenient half bath for guests. Upstairs, both bedrooms are generously sized and include walk-in closets and private vanities, separated by a Jack-and-Jill bathroom with a shower/tub combination.
Additional highlights include a detached two-car garage with laundry hookups and extra storage space, plus a private courtyard situated between the condo and garage—perfect for enjoying fresh air, container gardening, or outdoor dining. As an end-unit, the home offers more privacy and additional windows, with only one shared wall.
The community is conveniently located near shopping centers, restaurants, schools, parks, and provides quick access to major freeways making it an excellent location for commuters.
Beautifully refreshed end-unit condo located in a desirable Colton community. This 2-bedroom, 1.5-bath home offers a well-designed layout with thoughtful upgrades, ideal for a variety of lifestyles. Step inside to discover fresh interior paint, a new sliding glass door, and double-pane windows throughout—providing enhanced energy efficiency, noise reduction, and natural light.
Enjoy new carpet on the stairs and upper level, creating a soft, comfortable environment upstairs, while the downstairs features low-maintenance tile flooring. The spacious living room includes a fireplace and large windows, offering a cozy yet open feel. Adjacent to the living room is a dining area that connects seamlessly to a well-equipped kitchen, complete with ample cabinet space and a breakfast bar for casual meals or entertaining.
The main level includes a convenient half bath for guests. Upstairs, both bedrooms are generously sized and include walk-in closets and private vanities, separated by a Jack-and-Jill bathroom with a shower/tub combination.
Additional highlights include a detached two-car garage with laundry hookups and extra storage space, plus a private courtyard situated between the condo and garage—perfect for enjoying fresh air, container gardening, or outdoor dining. As an end-unit, the home offers more privacy and additional windows, with only one shared wall.
The community is conveniently located near shopping centers, restaurants, schools, parks, and provides quick access to major freeways making it an excellent location for commuters.
Property Details
Price:
$2,000
MLS #:
PW25149317
Status:
Active
Beds:
2
Baths:
2
Address:
1077 S Santo Antonio Drive 24
Type:
Rental
Subtype:
Condominium
Neighborhood:
273colton
City:
Colton
Listed Date:
Jun 30, 2025
State:
CA
Finished Sq Ft:
1,254
ZIP:
92324
Lot Size:
1,254 sqft / 0.03 acres (approx)
Year Built:
1979
See this Listing
Mortgage Calculator
Schools
School District:
Colton Unified
High School:
Grand Terrace
Interior
Appliances
Dishwasher, Gas Oven, Gas Cooktop, Gas Water Heater
Cooling
Central Air
Fireplace Features
Living Room
Flooring
Carpet, Laminate, Tile
Heating
Central
Interior Features
Ceiling Fan(s)
Window Features
Double Pane Windows
Exterior
Association Amenities
Pool, Spa/ Hot Tub
Community Features
Curbs, Sidewalks, Street Lights
Garage Spaces
2.00
Parking Features
Direct Garage Access
Parking Spots
2.00
Pool Features
None
Sewer
Public Sewer
Spa Features
None
Stories Total
2
View
Courtyard
Water Source
Public
Financial
Association Fee
300.00
HOA Name
Park Mediterrania
Utilities
Electricity Connected, Natural Gas Connected, Water Connected
Map
Community
- Address1077 S Santo Antonio Drive 24 Colton CA
- Area273 – Colton
- CityColton
- CountySan Bernardino
- Zip Code92324
Similar Listings Nearby
- 24709 6th Street
San Bernardino, CA$2,600
3.84 miles away
- 1214 Hardt Street
San Bernardino, CA$2,599
3.84 miles away
- 2024 Buttonwood
Colton, CA$2,500
3.57 miles away
- 12016 Aspen Circle C
Grand Terrace, CA$2,500
1.15 miles away
- 12168 Mount Vernon Avenue
Grand Terrace, CA$2,500
1.35 miles away
- 25236 Lawton Avenue
Loma Linda, CA$2,500
3.38 miles away
- 25461 Cole Street 3
Loma Linda, CA$2,500
3.60 miles away
- 102 S Date Avenue 4
Rialto, CA$2,400
4.66 miles away
- 413 E James Street
Rialto, CA$2,390
3.91 miles away
- 11170 Richmont Rd
Loma Linda, CA$2,295
3.18 miles away
LIGHTBOX-IMAGES


