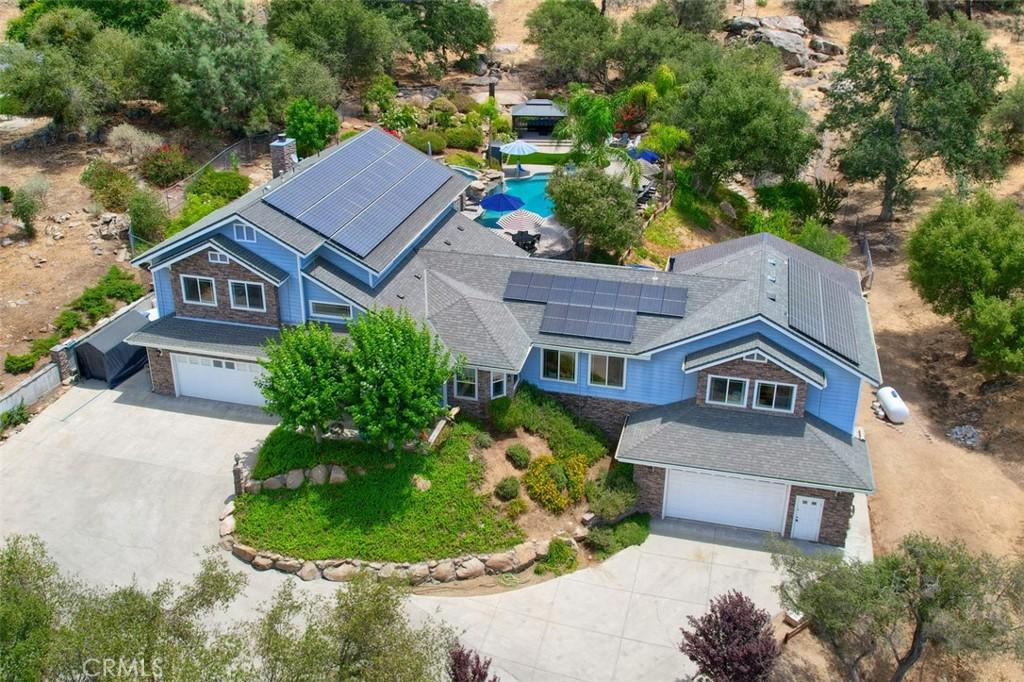Resort -Style Living in the Sierra Foothills! 4 Bedrooms-3.5 Baths, 4 Car Garage+ Shop, Approx. 4300 Sq. Ft. Whether you’re entertaining under the palm trees, this property delivers luxury & tranquility in one unforgettable setting. Welcome to your private Oasis and breathtaking estate offering a sparking pool W/Spa, waterfall, slide, expansive decking, lighting for all those special occasions, lush landscaping that creates a true resort feel. A magical pathway around the lush landscaping. The beautifully updated home features expansive windows, modern amenities, & seamless indoor-outdoor living. With 93 Owned SOLAR Panels- NO PG&E Bills!!! Enjoy energy efficiency without sacrificing comfort. A Kitchen designed to impress & perform, W/Pantry, Dining Room, Breakfast Nook, Living Rm., Family Rm./Game Rm. Sunroom, 2 Fireplaces, a LIFT access to second story if needed, electric ramp in garage as well as pool, storage galore, room for the RV, mature assorted fruit trees and room for your garden. ALL of this just a short, scenic drive to Bass Lake, Yosemite National Park, Oakhurst, Fresno, making it the perfect Mountain Retreat. A Rare Gem Nestled in the Heart of the Sierra Mountain Communities. Also want to mention the amenities of Yosemite Lakes Owners Association, Golf, Parks, Ponds & Lakes, Tennis, Basketball, Baseball Field, Kids Park, Club House, The Bar & Grill for your dining pleasure, Free Library, Summer Music Concerts Free for All Family’s. Call your Realtor Today!!!
Property Details
Price:
$898,000
MLS #:
FR25154473
Status:
Active
Beds:
4
Baths:
3
Type:
Single Family
Subtype:
Single Family Residence
Neighborhood:
yg20coarsegold
Listed Date:
Jul 9, 2025
Finished Sq Ft:
4,300
Lot Size:
49,658 sqft / 1.14 acres (approx)
Year Built:
2006
See this Listing
Schools
School District:
Yosemite Unified
Elementary School:
Rivergold
Middle School:
Rivergold
High School:
Yosemite
Interior
Appliances
Dishwasher, ENERGY STAR Qualified Appliances, Free- Standing Range, Disposal, Ice Maker, Refrigerator, Self Cleaning Oven, Warming Drawer, Water Heater Central, Water Line to Refrigerator
Bathrooms
2 Full Bathrooms, 1 Half Bathroom
Cooling
Central Air
Flooring
Wood
Heating
Fireplace(s), Forced Air
Laundry Features
Electric Dryer Hookup, Individual Room, Inside, Stackable
Exterior
Association Amenities
Pickleball, Pool, Spa/Hot Tub, Fire Pit, Barbecue, Outdoor Cooking Area, Picnic Area, Playground, Golf Course, Tennis Court(s), Sport Court, Biking Trails, Hiking Trails, Horse Trails, Jogging Track, Clubhouse, Card Room, Banquet Facilities, Meeting Room, Common RV Parking, Pet Rules, Pets Permitted
Community Features
Biking, Fishing, Foothills, Golf, Hiking, Lake, Horse Trails, Park, Mountainous, Preserve/Public Land, Street Lights
Exterior Features
Awning(s), Lighting, Rain Gutters
Other Structures
Second Garage Attached
Parking Features
Built- In Storage, Direct Garage Access, Driveway, Concrete, Paved, Driveway Down Slope From Street, Driveway Up Slope From Street, Electric Vehicle Charging Station(s), Garage, Garage Faces Front, Garage – Two Door, Garage Door Opener, Heated Garage, Oversized, Parking Space, Private, RV Access/Parking, See Remarks
Parking Spots
9.00
Roof
Composition
Security Features
24 Hour Security, Carbon Monoxide Detector(s), Closed Circuit Camera(s), Security Lights, Security System, Smoke Detector(s), Wired for Alarm System
Financial
HOA Name
Yosemite Lakes Park
Map
Community
- Address43295 Running Deer Drive Coarsegold CA
- NeighborhoodYG20 – Coarsegold
- CityCoarsegold
- CountyMadera
- Zip Code93614
Market Summary
Current real estate data for Single Family in Coarsegold as of Oct 20, 2025
74
Single Family Listed
174
Avg DOM
247
Avg $ / SqFt
$539,231
Avg List Price
Property Summary
- 43295 Running Deer Drive Coarsegold CA is a Single Family for sale in Coarsegold, CA, 93614. It is listed for $898,000 and features 4 beds, 3 baths, and has approximately 4,300 square feet of living space, and was originally constructed in 2006. The current price per square foot is $209. The average price per square foot for Single Family listings in Coarsegold is $247. The average listing price for Single Family in Coarsegold is $539,231.
Similar Listings Nearby
43295 Running Deer Drive
Coarsegold, CA












































































