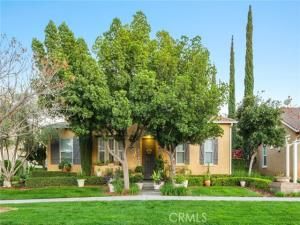This move-in ready, single-family 2-story charms from the sidewalk! The moment you walk in you’ll be delighted with a sense of spaciousness. The ground floor’s open-concept layout comprises kitchen, dining room, living room, half bath and comfy office, convertible to a downstairs 3rd bedroom. Ten-foot ceilings maximize the light and visual flow of this 1,286 sq ft floor plan. All appliances are included. The kitchen’s gas stove is equipped with 4 burners, a middle grill and a convection oven. Both kitchen and half bath have been furnished with handsome granite countertops. You’ll love the oversized island countertop with its double-basin, stainless steel sink, perfect for spacious serving and dining! Upstairs is the primary bedroom with dual bathroom sinks, and a “junior” primary bedroom—each with its own private-access bathroom for maximum privacy! The 1-car garage is off the kitchen, making unloading groceries a snap. Every room reflects the meticulous care and maintenance lavished on this 2008 home. You’ll see freshly painted walls and newer tile, carpet and laminate on every floor. Outside you’ll enjoy the tiled covered patio, perfect for entertaining and relaxing. This 2008 home is energy-efficient! Its perimeter was constructed with 2”x6” studs and extra insulation. It is equipped with a high-efficiency, tankless water heater. And for energy-efficient heating and cooling it boasts a ± 6-month new, Energy Star Qualified Daikin Heat Pump, which allows separate control of upstairs/downstairs temperatures! Add in the HOA benefits which include gardening, a community clubhouse and large swimming pool…abundant guest parking…walking trails…proximity to top-rated schools and shopping…and proximity to Shaver Lake, Kings Canyon National Parks, and Sequoia National Forest…you may want to move in the moment you walk in! Call your Realtor® for a private tour! *All information is deemed reliable but is not guaranteed by Agent or Broker.
Property Details
Price:
$439,000
MLS #:
PI25250917
Status:
Active
Beds:
2
Baths:
3
Type:
Single Family
Subtype:
Single Family Residence
Neighborhood:
699
Listed Date:
Nov 1, 2025
Finished Sq Ft:
1,286
Lot Size:
2,500 sqft / 0.06 acres (approx)
Year Built:
2008
See this Listing
Schools
School District:
Clovis Unified
Elementary School:
Other
Middle School:
Other
High School:
Other
Interior
Appliances
DW, GD, MW, RF, WLR, GER, CO, HEWH, SCO, TW, VEF
Bathrooms
2 Full Bathrooms, 1 Half Bathroom
Cooling
CA, HP, ES, HE
Flooring
TILE, LAM, CARP
Heating
FA, HP, HE
Laundry Features
GAS, STK, ICL, UL, DINC, WINC
Exterior
Community Features
SDW, STM, SL, CRB, CW
Exterior Features
RG
Parking Spots
1
Roof
CLY, CMP, MIX
Security Features
SD, COD
Financial
HOA Fee
$169
HOA Frequency
MO
Map
Community
- AddressN Leonard Lot 43 Clovis CA
- CityClovis
- CountyFresno
- Zip Code93619
Market Summary
Current real estate data for Single Family in Clovis as of Nov 04, 2025
30
Single Family Listed
92
Avg DOM
316
Avg $ / SqFt
$738,332
Avg List Price
Property Summary
- N Leonard Lot 43 Clovis CA is a Single Family for sale in Clovis, CA, 93619. It is listed for $439,000 and features 2 beds, 3 baths, and has approximately 1,286 square feet of living space, and was originally constructed in 2008. The current price per square foot is $341. The average price per square foot for Single Family listings in Clovis is $316. The average listing price for Single Family in Clovis is $738,332.
Similar Listings Nearby
N Leonard Lot 43
Clovis, CA


