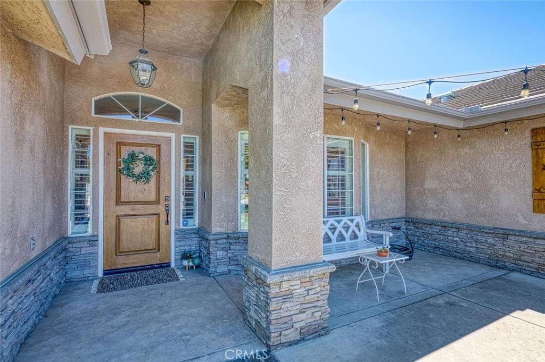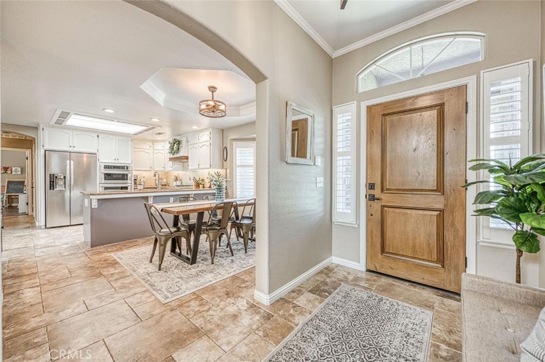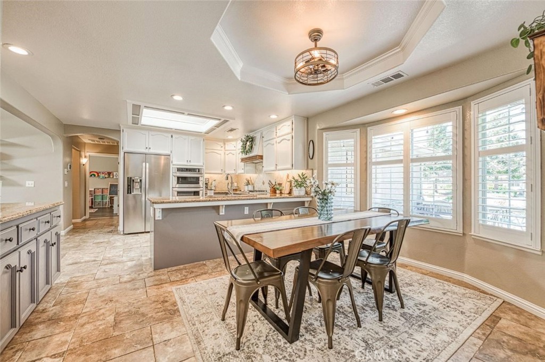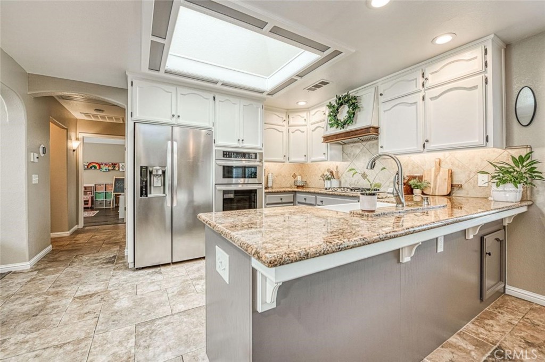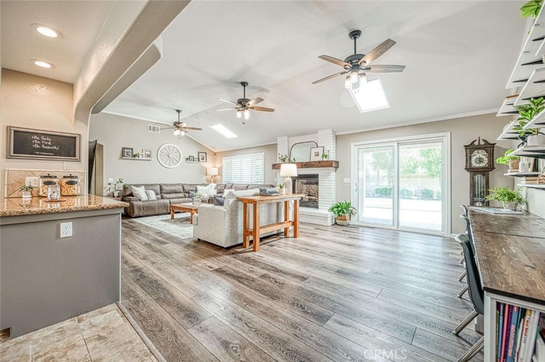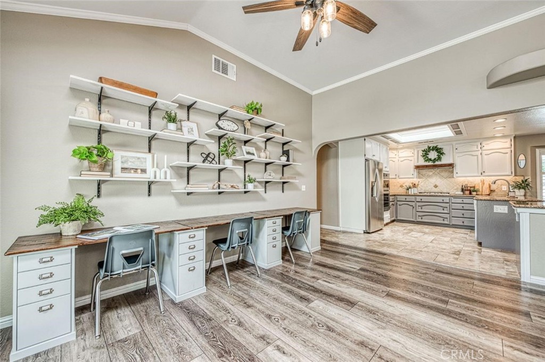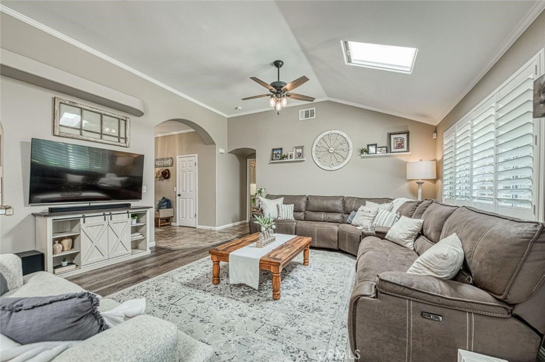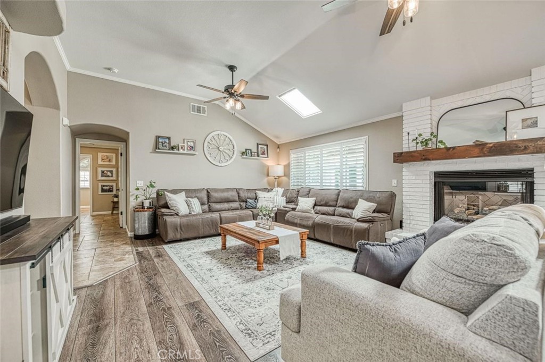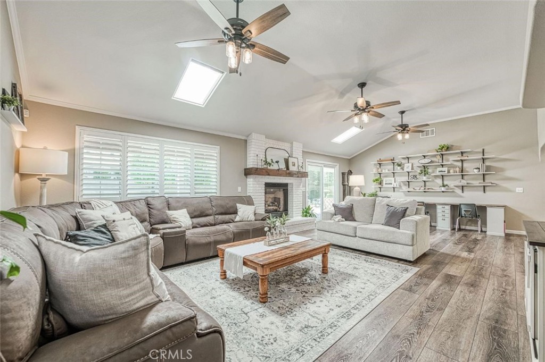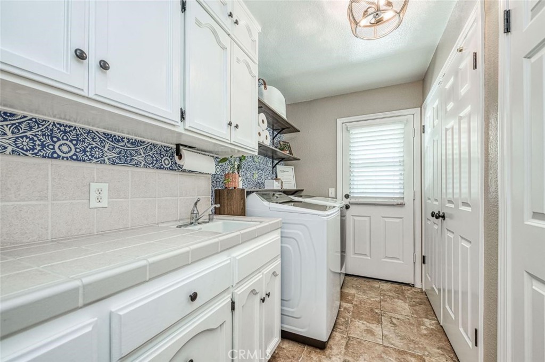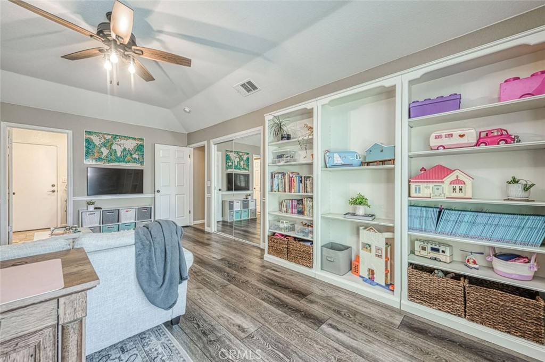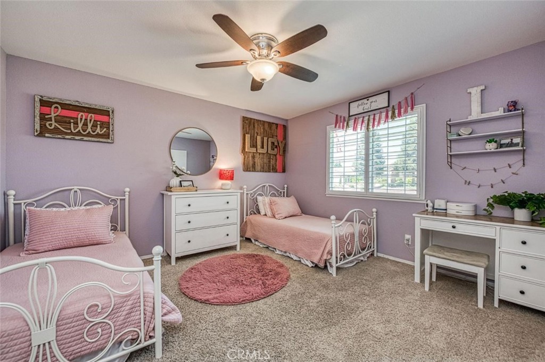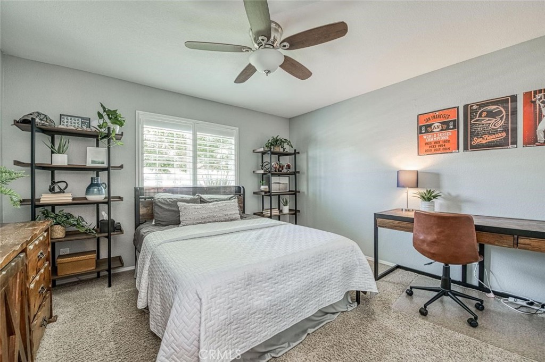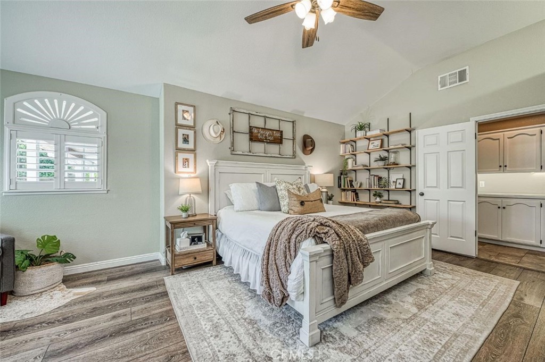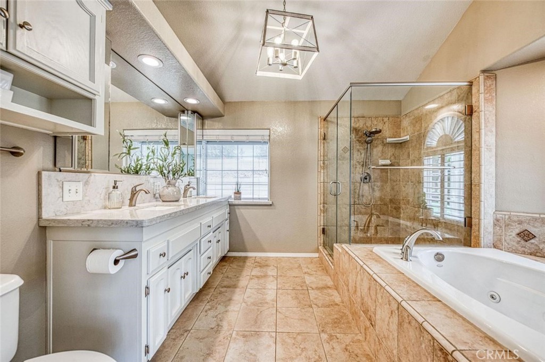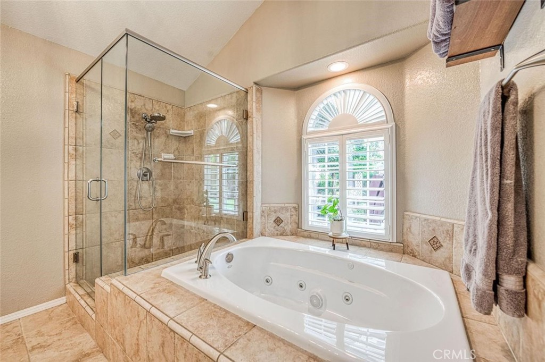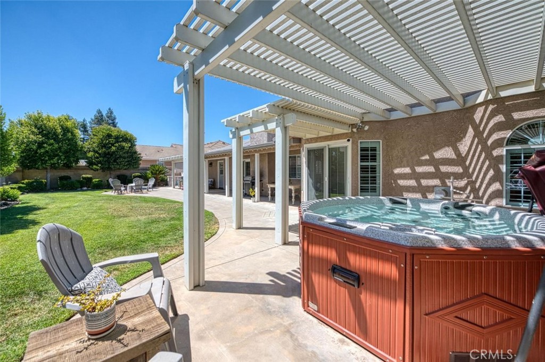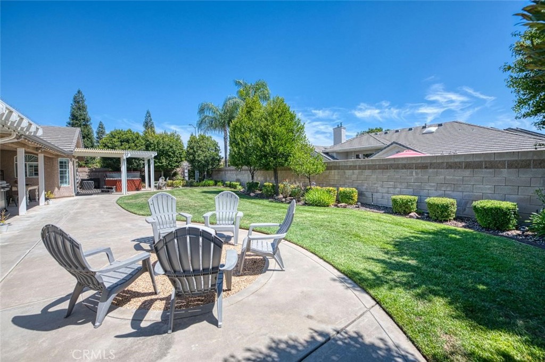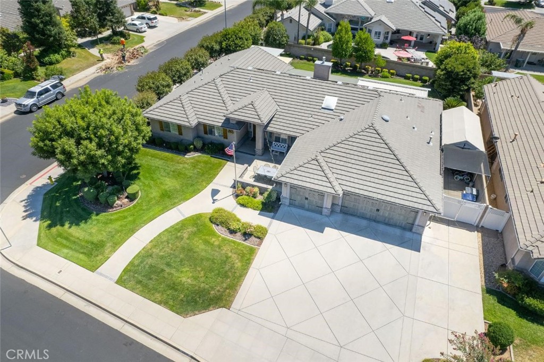Wathen Mansionette on a Spacious Corner Lot in Clovis Unified!
This beautifully maintained single-story home sits on a generous 12,054 sq. ft. corner lot and offers 4 bedrooms and 3 full bathrooms. The expansive great room welcomes you with a gas fireplace, recessed lighting, ceiling fans, and durable vinyl plank flooring. The gourmet kitchen features granite countertops, a tile backsplash, farmhouse sink, and opens to the family room for easy everyday living. A formal dining room sits just off the main living space perfect for hosting gatherings or special occasions.
Throughout the home, you’ll find custom wood cabinetry, crown molding, plantation shutters, and three skylights that bring in abundant natural light. The luxurious primary suite is a true retreat, featuring double-door entry, an oversized closet, quartz countertops, a jetted tub, and a cozy fireplace -your own private spa experience at home.
One wing of the home offers a separate bedroom and full bath, ideal for a guest suite, office, media room, or multi-generational living. The oversized 3-car garage includes carriage-style doors, a workbench, an air-conditioned workshop, and a loft with pull-down stairs for additional storage.
Step outside to enjoy the beautifully landscaped yard, complete with a front patio seating area, Alumawood-covered stamped concrete patio, hot tub, and covered RV parking.
This beautifully maintained single-story home sits on a generous 12,054 sq. ft. corner lot and offers 4 bedrooms and 3 full bathrooms. The expansive great room welcomes you with a gas fireplace, recessed lighting, ceiling fans, and durable vinyl plank flooring. The gourmet kitchen features granite countertops, a tile backsplash, farmhouse sink, and opens to the family room for easy everyday living. A formal dining room sits just off the main living space perfect for hosting gatherings or special occasions.
Throughout the home, you’ll find custom wood cabinetry, crown molding, plantation shutters, and three skylights that bring in abundant natural light. The luxurious primary suite is a true retreat, featuring double-door entry, an oversized closet, quartz countertops, a jetted tub, and a cozy fireplace -your own private spa experience at home.
One wing of the home offers a separate bedroom and full bath, ideal for a guest suite, office, media room, or multi-generational living. The oversized 3-car garage includes carriage-style doors, a workbench, an air-conditioned workshop, and a loft with pull-down stairs for additional storage.
Step outside to enjoy the beautifully landscaped yard, complete with a front patio seating area, Alumawood-covered stamped concrete patio, hot tub, and covered RV parking.
Property Details
Price:
$725,000
MLS #:
SC25180245
Status:
Active
Beds:
4
Baths:
3
Type:
Single Family
Subtype:
Single Family Residence
Listed Date:
Aug 7, 2025
Finished Sq Ft:
2,573
Lot Size:
12,054 sqft / 0.28 acres (approx)
Year Built:
2005
See this Listing
Schools
School District:
Clovis Unified
Interior
Bathrooms
3 Full Bathrooms
Cooling
Central Air
Heating
Central
Laundry Features
Individual Room, Inside
Exterior
Community Features
Sidewalks
Parking Spots
3.00
Financial
Map
Community
- Address2840 Norwich Avenue Clovis CA
- CityClovis
- CountyFresno
- Zip Code93611
Market Summary
Current real estate data for Single Family in Clovis as of Oct 22, 2025
39
Single Family Listed
183
Avg DOM
311
Avg $ / SqFt
$735,378
Avg List Price
Property Summary
- 2840 Norwich Avenue Clovis CA is a Single Family for sale in Clovis, CA, 93611. It is listed for $725,000 and features 4 beds, 3 baths, and has approximately 2,573 square feet of living space, and was originally constructed in 2005. The current price per square foot is $282. The average price per square foot for Single Family listings in Clovis is $311. The average listing price for Single Family in Clovis is $735,378.
Similar Listings Nearby
2840 Norwich Avenue
Clovis, CA



