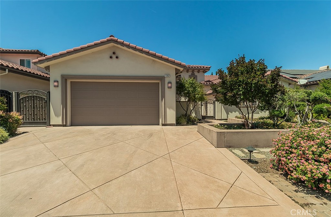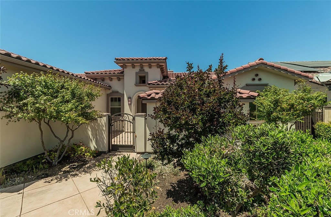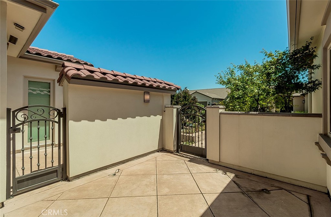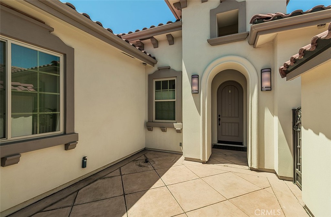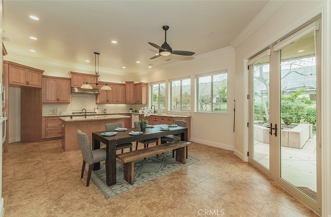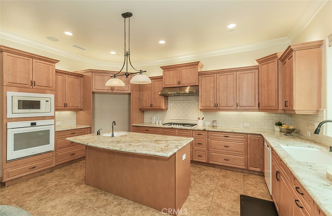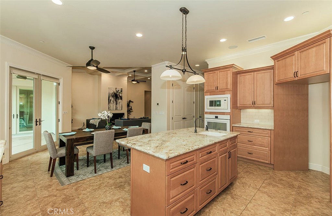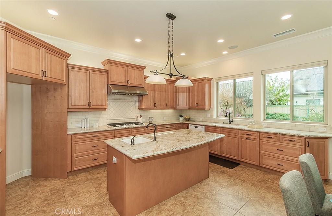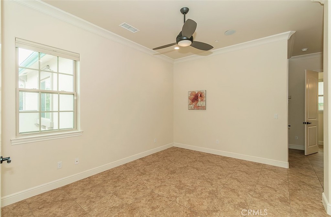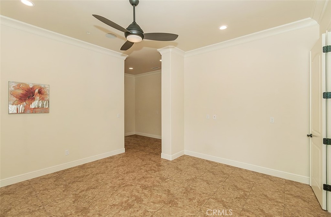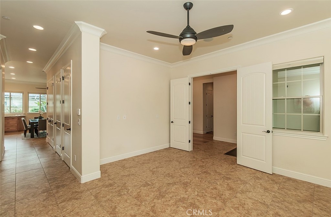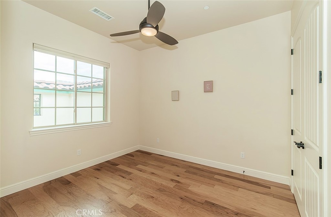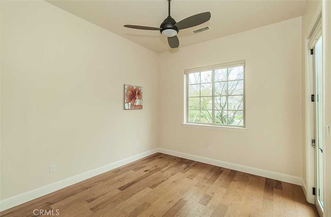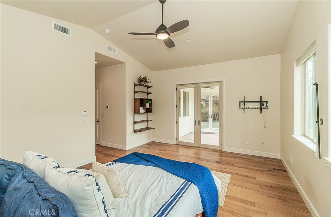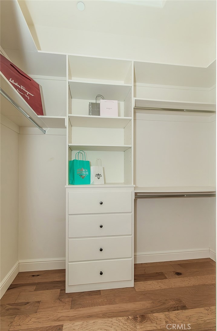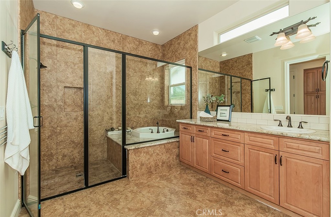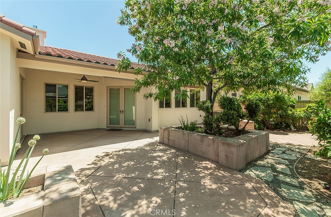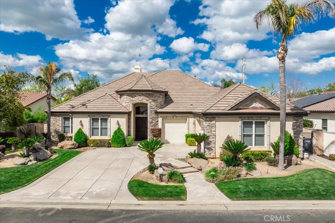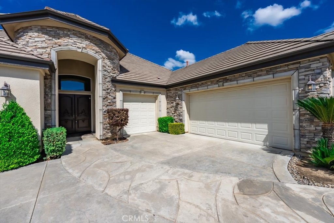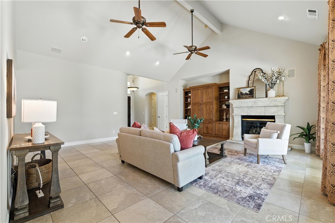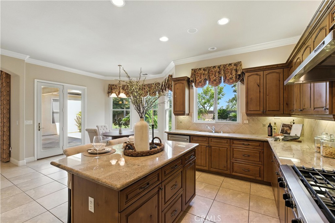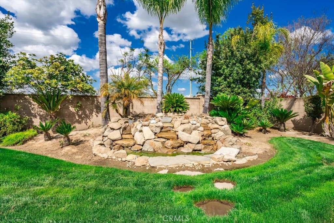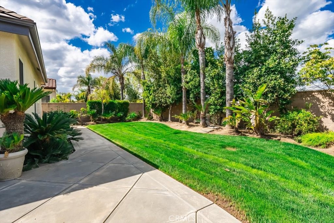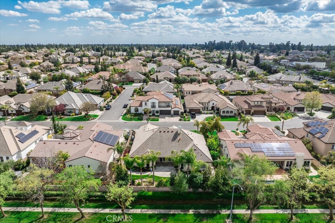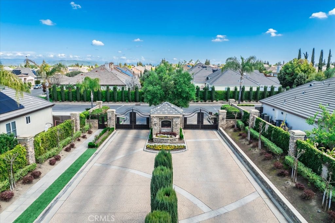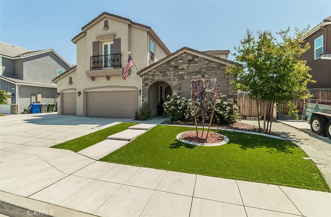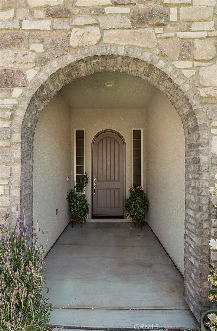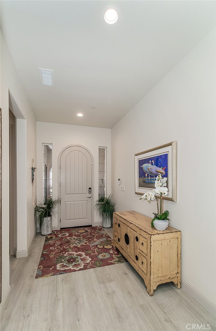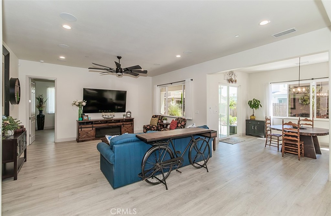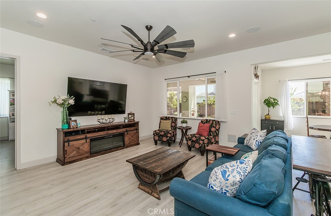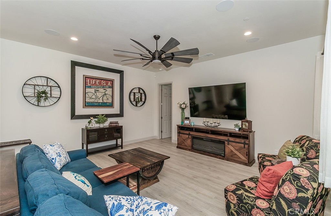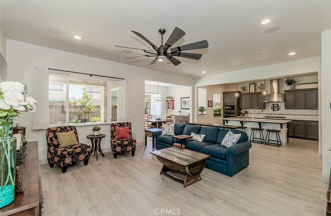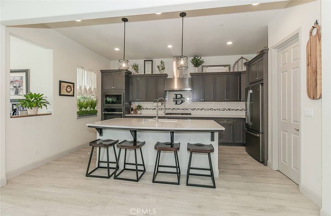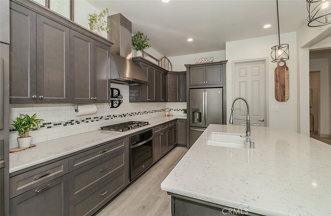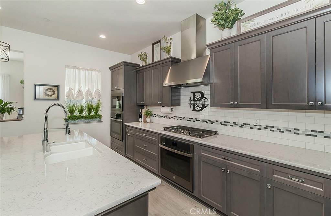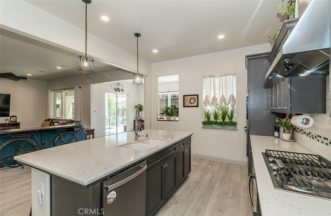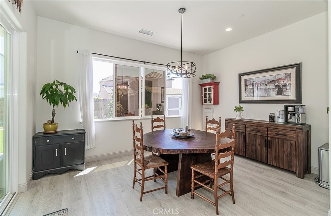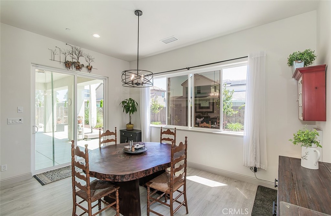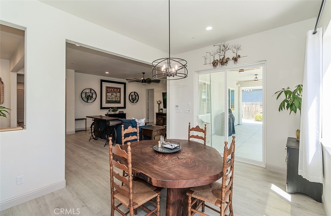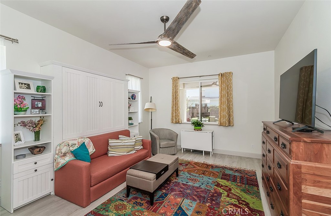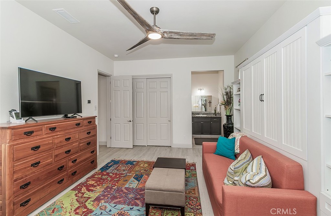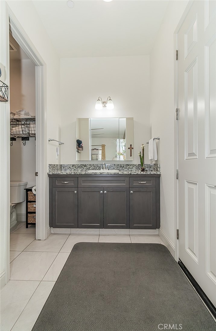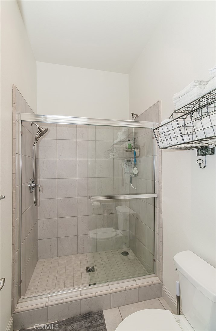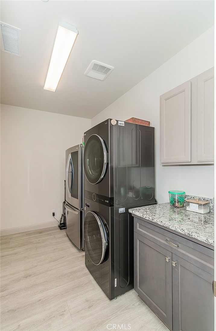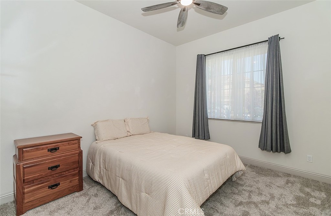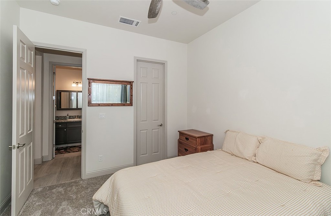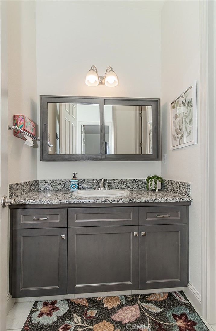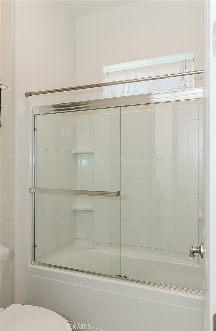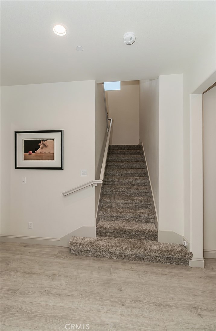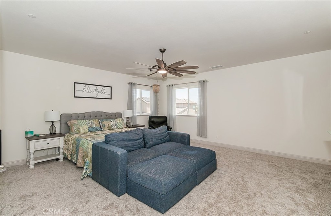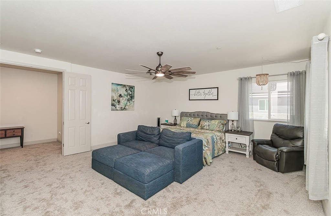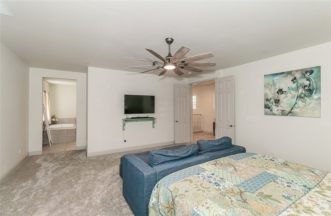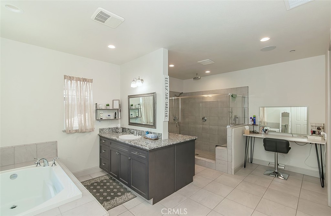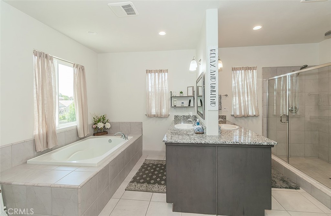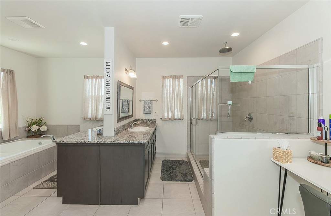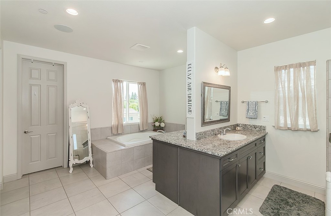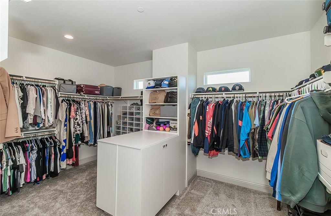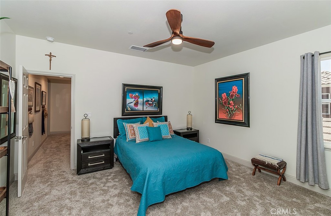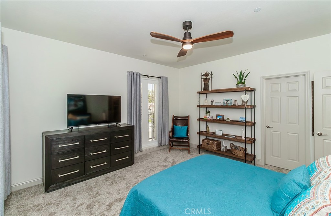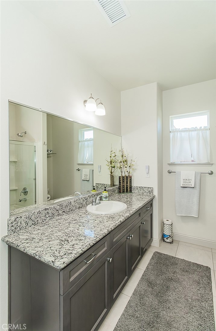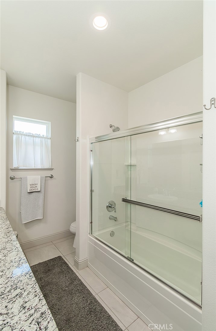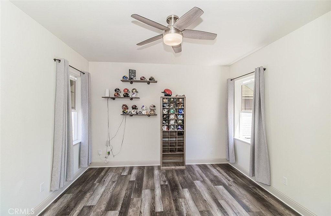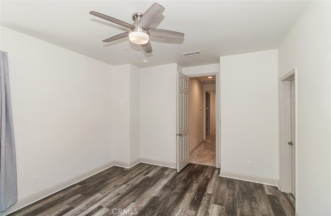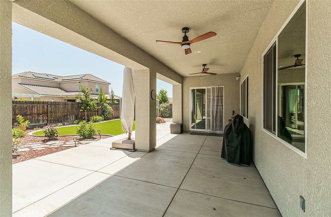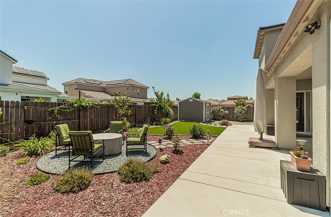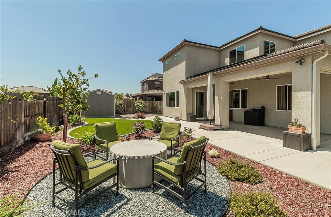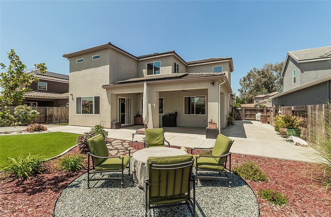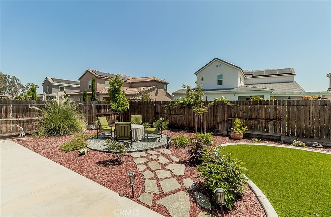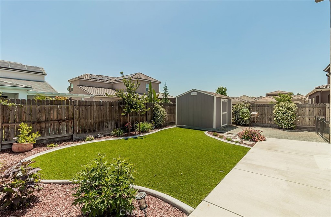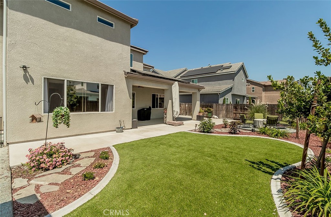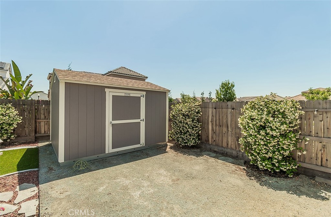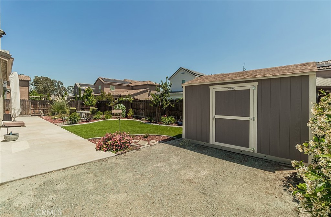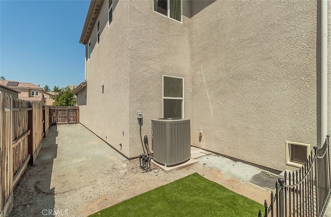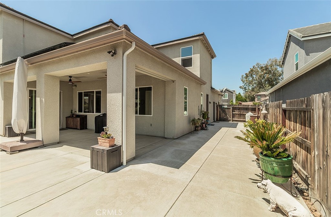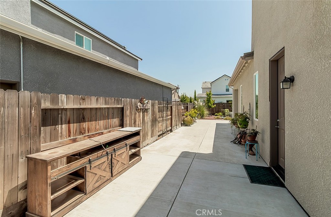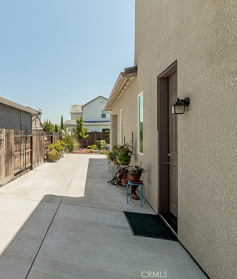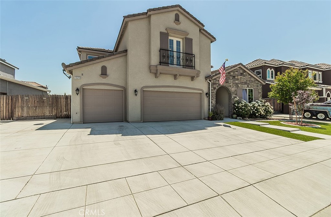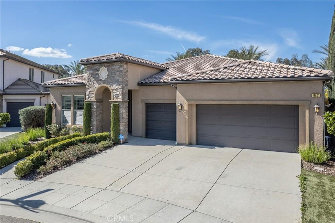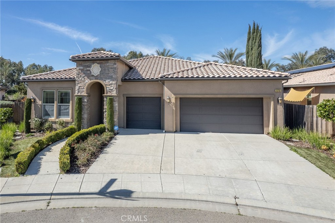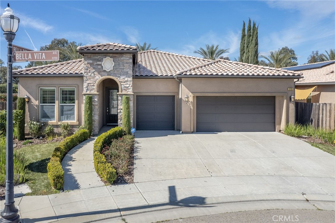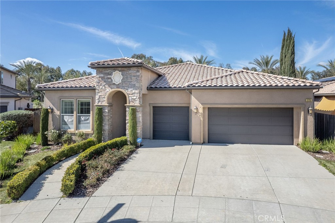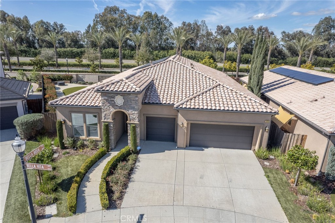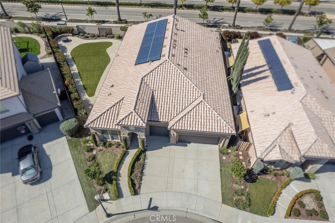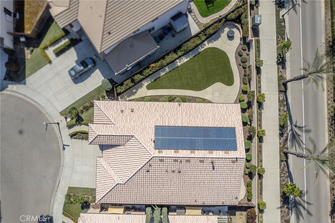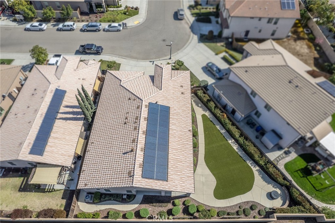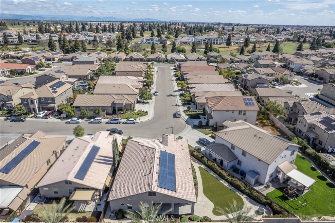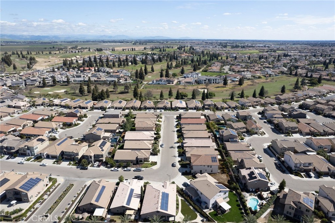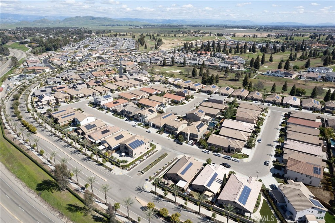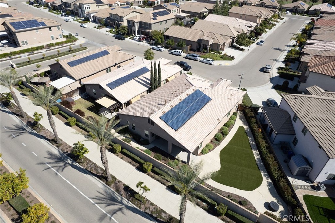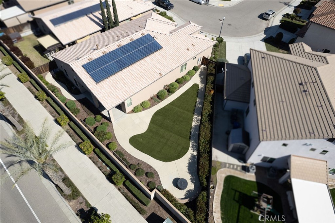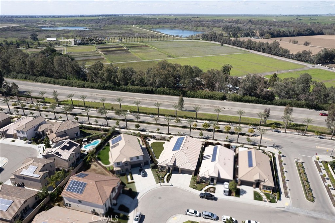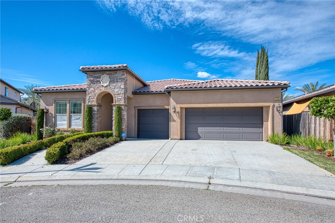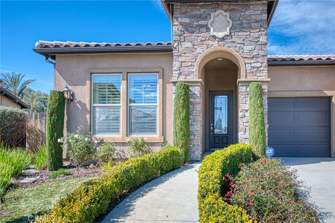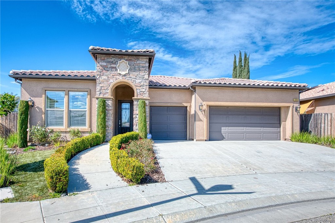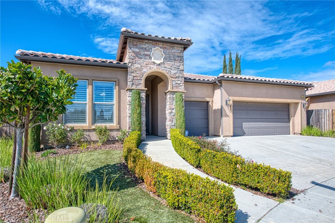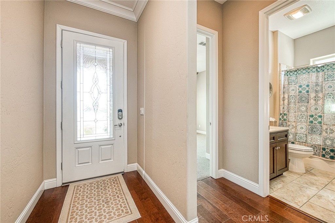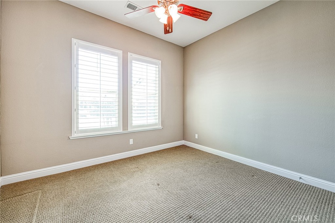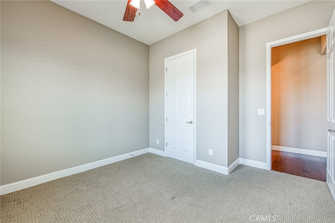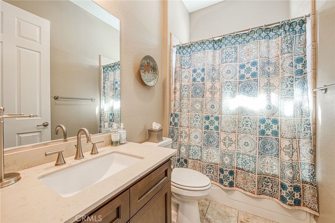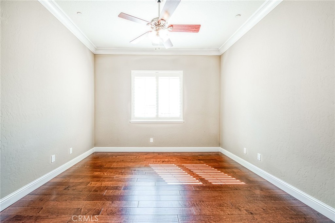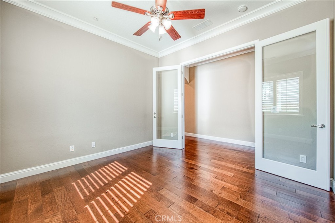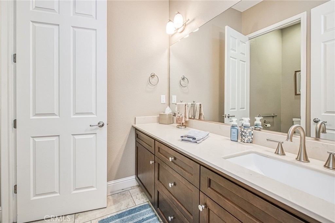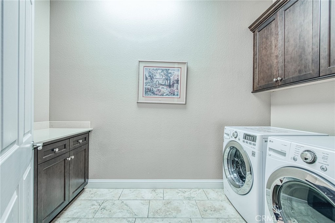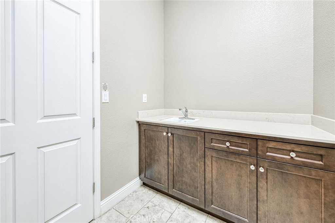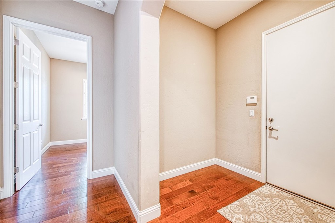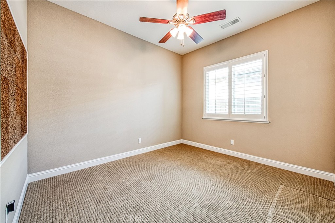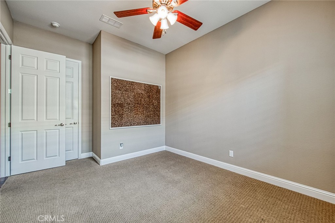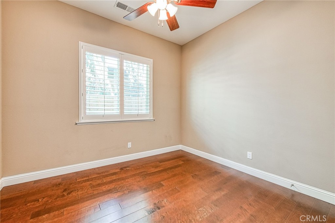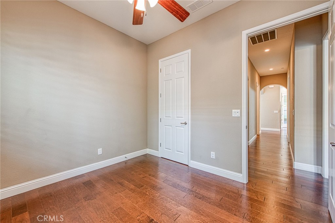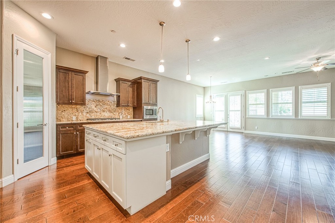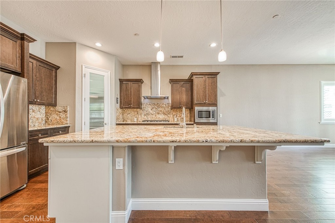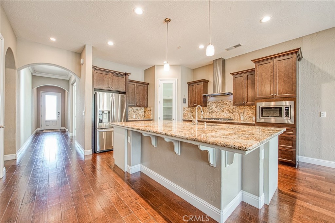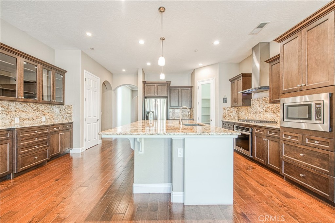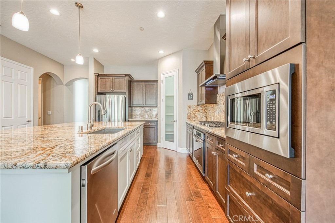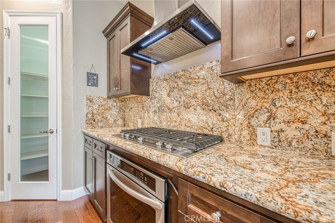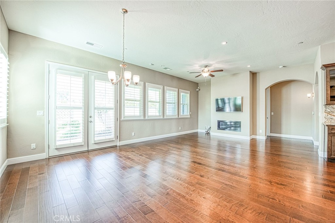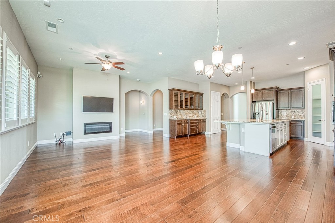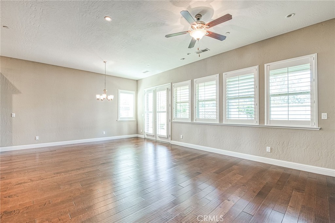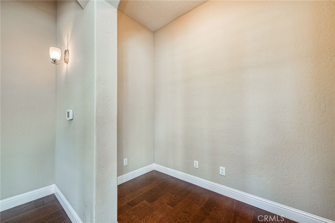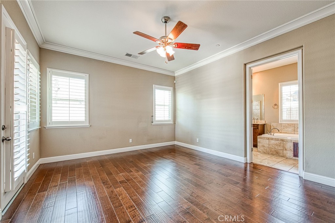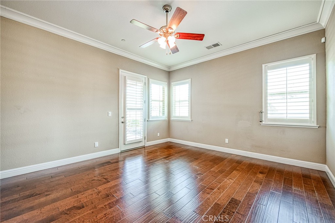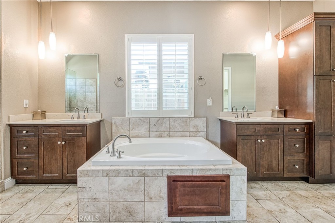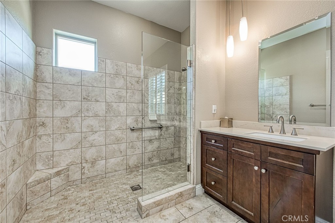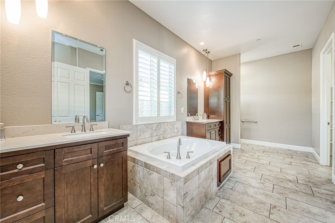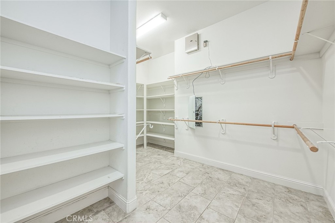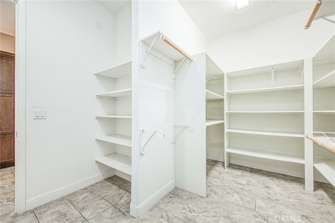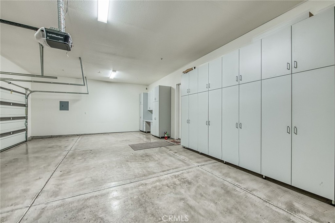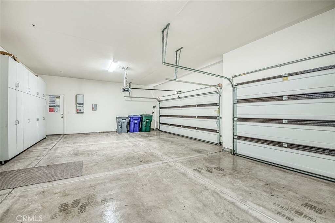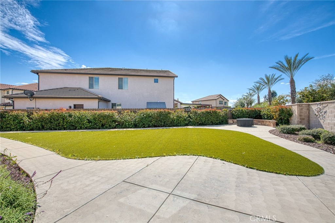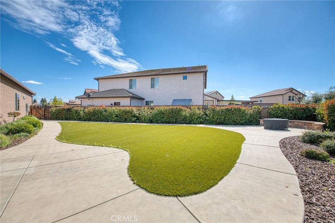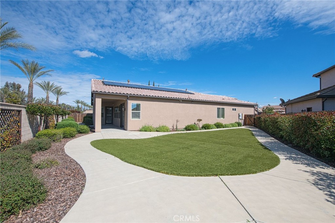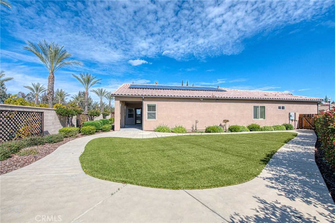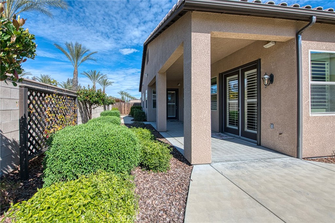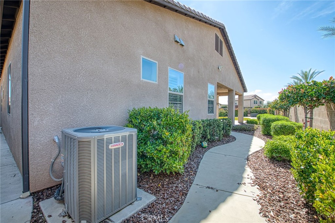Customized Gary McDonald home at the Morgan Run Gated Community in the highly-sought Buchanan Neighborhood. Short distance to walking trail, shopping centers, restaurants, Buchanan Educational Center including Alta Sierra Middle School, Garfield Elementary School & Buchanan High School.
This home has been customized and built with upgrades galore including:
* crown moulding
* a powder bath (in lieu of 3rd-car garage option),
* epoxy garage floor & finished garage walls & ceiling
* tankless water heater
* Life Source whole-house water filtration system (owned),
* Kitchen Craft Cabinets throughout,
* gourmet kitchen with a breakfast bar & a food-prep sink
* wrought-iron side gates & courtyard gates,
* built-in speakers at the Great Room, Kitchen, Study, and Primary Bedroom,
* all wood/tile flooring throughout
* coffered ceiling at the Great Room,
* high ceiling throughout with lots of natural light,
* a Japanese-style soaking tub for your relaxation
* top-down & bottom-up honeycomb shades.
* drip-system sprinklers
* The formal dining was used as a home office with double doors, it’s a potential Bedroom 4, a Home Theater or Game Room.
* A secluded courtyard within the main courtyard,
* Stained concrete
* Easy to maintain front and backyard landscaping with fruit trees.
This home has been customized and built with upgrades galore including:
* crown moulding
* a powder bath (in lieu of 3rd-car garage option),
* epoxy garage floor & finished garage walls & ceiling
* tankless water heater
* Life Source whole-house water filtration system (owned),
* Kitchen Craft Cabinets throughout,
* gourmet kitchen with a breakfast bar & a food-prep sink
* wrought-iron side gates & courtyard gates,
* built-in speakers at the Great Room, Kitchen, Study, and Primary Bedroom,
* all wood/tile flooring throughout
* coffered ceiling at the Great Room,
* high ceiling throughout with lots of natural light,
* a Japanese-style soaking tub for your relaxation
* top-down & bottom-up honeycomb shades.
* drip-system sprinklers
* The formal dining was used as a home office with double doors, it’s a potential Bedroom 4, a Home Theater or Game Room.
* A secluded courtyard within the main courtyard,
* Stained concrete
* Easy to maintain front and backyard landscaping with fruit trees.
Property Details
Price:
$794,999
MLS #:
SC25076333
Status:
Active
Beds:
3
Baths:
3
Address:
1562 N Empire Lane
Type:
Single Family
Subtype:
Single Family Residence
City:
Clovis
Listed Date:
Mar 8, 2025
State:
CA
Finished Sq Ft:
2,526
ZIP:
93619
Lot Size:
9,246 sqft / 0.21 acres (approx)
Year Built:
2016
See this Listing
Mortgage Calculator
Schools
School District:
Clovis Unified
Elementary School:
Buyer to Verify
Middle School:
Buyer to Verify
High School:
Buyer to Verify
Interior
Appliances
Built- In Range, Dishwasher, Electric Oven, Disposal, Gas Cooktop, Hot Water Circulator, Microwave, Range Hood, Tankless Water Heater, Water Softener
Bathrooms
2 Full Bathrooms, 1 Half Bathroom
Cooling
Central Air, S E E R Rated 13-15, Zoned
Flooring
Tile, Wood
Heating
Central, Fireplace(s), Natural Gas, Zoned
Laundry Features
Gas & Electric Dryer Hookup, Individual Room, Inside, Washer Hookup
Exterior
Association Amenities
Pets Permitted, Management, Other
Community Features
Curbs, Urban
Exterior Features
Rain Gutters
Parking Features
Driveway, Driveway Up Slope From Street, Garage, Garage – Two Door, Garage Door Opener
Parking Spots
2.00
Roof
Spanish Tile
Security Features
Card/ Code Access, Fire and Smoke Detection System, Fire Sprinkler System, Gated Community, Smoke Detector(s)
Financial
HOA Name
Regency Property Management
Map
Community
- Address1562 N Empire Lane Clovis CA
- CityClovis
- CountyFresno
- Zip Code93619
Similar Listings Nearby
- 827 N Armstrong Avenue
Clovis, CA$999,999
2.83 miles away
- 8188 N 8th Street
Fresno, CA$960,000
2.24 miles away
- 1540 E Golden Valley Way
Fresno, CA$928,000
3.09 miles away
- 1523 N Ryan Avenue
Clovis, CA$875,000
3.53 miles away
- 11751 N Bella Vita Avenue
Fresno, CA$785,000
3.66 miles away
- 2550 E Jenny Ave
Fresno, CA$780,000
1.45 miles away
- 1527 E Fallbrook Avenue
Fresno, CA$741,260
1.94 miles away
- 417 W Audubon Drive
Fresno, CA$725,000
4.19 miles away
- 337 W Trenton Avenue
Clovis, CA$724,000
0.28 miles away
1562 N Empire Lane
Clovis, CA
LIGHTBOX-IMAGES


