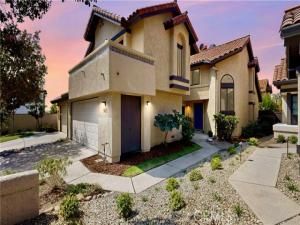Nestled within the coveted Griswold’s gated community, this impeccably maintained residence showcases the largest floor plan offered and has been thoughtfully enhanced with fresh interior paint, new lighting throughout, a brand-new electrical panel, and beautifully updated second-level bathrooms. A grand living room flows seamlessly into the spacious family room with soaring vaulted ceilings, while a separate formal dining area with a built-in bar sets the stage for elegant entertaining. The fully remodeled gourmet kitchen is a culinary masterpiece, featuring quartz countertops, designer-coordinated backsplash, custom cabinetry with decorative glass inserts, a deep undermount sink, and top-of-the-line stainless steel appliances including a Viking Professional Range with Xtreme Air hood, Bosch dishwasher, dual-control wine refrigerator, and a Miele built-in coffee system. Recessed can lighting enhances the kitchen’s sophisticated ambiance. Double-pane Milgard windows and sliding doors frame serene views and fill the home with natural light. An indoor laundry room adds everyday convenience, while the elegant primary suite boasts a spa-inspired bathroom. Upstairs, a versatile loft offers the perfect space for a home office, fitness studio, library, or potential additional bedroom. A generous balcony shared by the second and third bedrooms provides a peaceful retreat with picturesque foothill views. The two-car attached garage features durable metal shelving for organized storage. Designed for effortless entertaining, the open-concept layout flows to a low-maintenance backyard with four fruit trees—lemon, tangerine, apple, and pomegranate—creating a tranquil indoor-outdoor lifestyle. Enjoy the community’s resort-quality grounds, sparkling pool, and two spas, all just moments from excellent Claremont School District and the California Botanic Garden. Stroll to the charming Claremont Village and renowned Claremont Colleges from this rare and exquisite home. Take advantage of all that Claremont has to offer with its expansive hiking trails.
Property Details
Price:
$988,888
MLS #:
CV25218516
Status:
Active
Beds:
3
Baths:
3
Type:
Townhouse
Neighborhood:
683
Listed Date:
Sep 16, 2025
Finished Sq Ft:
2,312
Year Built:
1979
See this Listing
Schools
School District:
Claremont Unified
Elementary School:
Condit
Middle School:
El Roble
High School:
Claremont
Interior
Appliances
DW, MW, GR, _6BS, CO, DO, GWH
Bathrooms
2 Full Bathrooms, 1 Half Bathroom
Cooling
CA
Flooring
STON, CARP
Heating
CF
Laundry Features
GAS, IR, IN, WH
Exterior
Architectural Style
CNT
Community Features
SDW, HIKI, BIKI
Parking Spots
2
Roof
TLE
Security Features
SS, SD, AG, COD, CRD, GC
Financial
HOA Fee
$420
HOA Frequency
MO
Map
Community
- AddressRust CT Lot 49 Claremont CA
- CityClaremont
- CountyLos Angeles
- Zip Code91711
Market Summary
Property Summary
- Rust CT Lot 49 Claremont CA is a Townhouse for sale in Claremont, CA, 91711. It is listed for $988,888 and features 3 beds, 3 baths, and has approximately 2,312 square feet of living space, and was originally constructed in 1979. The current price per square foot is $428. The average price per square foot for Townhouse listings in Claremont is $472. The average listing price for Townhouse in Claremont is $837,484.
Similar Listings Nearby
Rust CT Lot 49
Claremont, CA


