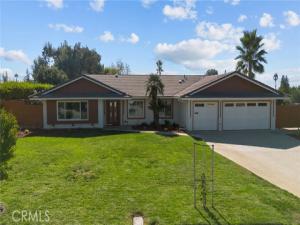Welcome to your newly re-imagined North Claremont retreat! This stunning single-story , 4-bedroom, 3-full bath residence has been thoughtfully transformed to blend timeless character with modern sophistication.
Spanning over 2,600 square feet – looks bigger – on a generous 12,786 square feet lot, this home rests in one of Claremont’s most desirable and well-established neighborhoods at the foothills of the San Gabriel Mountains. Originally built in 1969 and refreshed with elegant, contemporary updates, this property is truly a rare find.
Step inside to a bright, open-concept layout where new luxury flooring and a custom-built kitchen set the tone for modern living. The kitchen showcases sleek quartz countertops, designer cabinetry, and premium finishes – creating the perfect space for cooking, entertaining, and everyday gatherings.
The floor plan flows effortlessly from the inviting and open living room to a formal dining area ideal for hosting family and friends. The new kitchen, adorned with luxe accents, a hidden pantry with hutch bookcase door, and equipped with brand new appliances, seamlessly blends elegance and functionality, creating a perfect space for both everyday living and effortless entertaining. A spacious family room anchors the home with its cozy fireplace and seamless access to the beautifully landscaped backyard, complete with fruit trees and plenty of room for a swimming pool.
The primary suite serves as a peaceful private retreat, featuring a spa inspired bathroom, a serene en-suite bath with views of the lush garden beyond, and a spacious walk-in closet. The house features three additional generously-sized bedrooms, each ideal for a growing family, guest accommodations, a home office, or a creative studio. The two well-appointed hallway bathrooms include a stylish first bathroom and a second bathroom with direct access to the backyard – perfect for outdoor gatherings or a quick rinse after enjoying the garden or pool.
Overall, this home offers a harmonious blend of modern sophistication and everyday comfort. Thoughtfully designed living spaces, a beautifully appointed kitchen, and versatile bedrooms create an atmosphere of refined elegance. With its seamless indoor-outdoor connection and attention to detail throughout, this home invites you to experience gracious living at its finest.
Spanning over 2,600 square feet – looks bigger – on a generous 12,786 square feet lot, this home rests in one of Claremont’s most desirable and well-established neighborhoods at the foothills of the San Gabriel Mountains. Originally built in 1969 and refreshed with elegant, contemporary updates, this property is truly a rare find.
Step inside to a bright, open-concept layout where new luxury flooring and a custom-built kitchen set the tone for modern living. The kitchen showcases sleek quartz countertops, designer cabinetry, and premium finishes – creating the perfect space for cooking, entertaining, and everyday gatherings.
The floor plan flows effortlessly from the inviting and open living room to a formal dining area ideal for hosting family and friends. The new kitchen, adorned with luxe accents, a hidden pantry with hutch bookcase door, and equipped with brand new appliances, seamlessly blends elegance and functionality, creating a perfect space for both everyday living and effortless entertaining. A spacious family room anchors the home with its cozy fireplace and seamless access to the beautifully landscaped backyard, complete with fruit trees and plenty of room for a swimming pool.
The primary suite serves as a peaceful private retreat, featuring a spa inspired bathroom, a serene en-suite bath with views of the lush garden beyond, and a spacious walk-in closet. The house features three additional generously-sized bedrooms, each ideal for a growing family, guest accommodations, a home office, or a creative studio. The two well-appointed hallway bathrooms include a stylish first bathroom and a second bathroom with direct access to the backyard – perfect for outdoor gatherings or a quick rinse after enjoying the garden or pool.
Overall, this home offers a harmonious blend of modern sophistication and everyday comfort. Thoughtfully designed living spaces, a beautifully appointed kitchen, and versatile bedrooms create an atmosphere of refined elegance. With its seamless indoor-outdoor connection and attention to detail throughout, this home invites you to experience gracious living at its finest.
Property Details
Price:
$1,689,000
MLS #:
CV25254695
Status:
Active
Beds:
4
Baths:
3
Type:
Single Family
Subtype:
Single Family Residence
Neighborhood:
683
Listed Date:
Nov 5, 2025
Finished Sq Ft:
2,603
Lot Size:
12,786 sqft / 0.29 acres (approx)
Year Built:
1969
See this Listing
Schools
School District:
Claremont Unified
High School:
Claremont
Interior
Appliances
MW, RF, WLR, GO, GS, HOD
Bathrooms
3 Full Bathrooms
Cooling
CA
Heating
CF
Laundry Features
GAS, IG, WH
Exterior
Architectural Style
BNG, CNT
Community Features
SDW, SUB, FHL, HIKI, BIKI
Construction Materials
STC, CON
Exterior Features
RG
Parking Spots
3
Roof
TLE
Financial
Map
Community
- AddressLamar DR Lot 16 Claremont CA
- CityClaremont
- CountyLos Angeles
- Zip Code91711
Market Summary
Current real estate data for Single Family in Claremont as of Nov 09, 2025
44
Single Family Listed
19
Avg DOM
368
Avg $ / SqFt
$914,030
Avg List Price
Property Summary
- Lamar DR Lot 16 Claremont CA is a Single Family for sale in Claremont, CA, 91711. It is listed for $1,689,000 and features 4 beds, 3 baths, and has approximately 2,603 square feet of living space, and was originally constructed in 1969. The current price per square foot is $649. The average price per square foot for Single Family listings in Claremont is $368. The average listing price for Single Family in Claremont is $914,030.
Similar Listings Nearby
Lamar DR Lot 16
Claremont, CA


