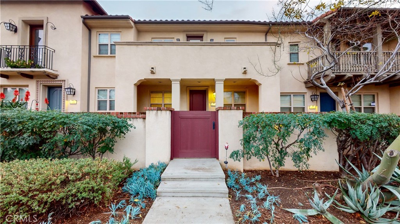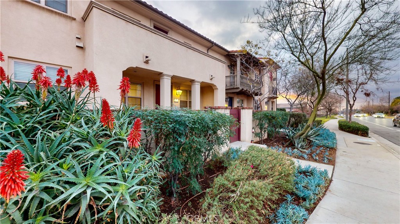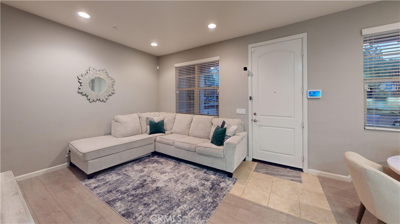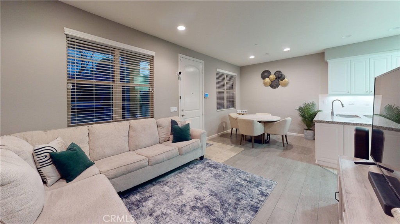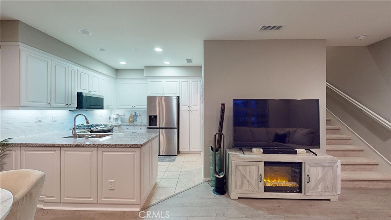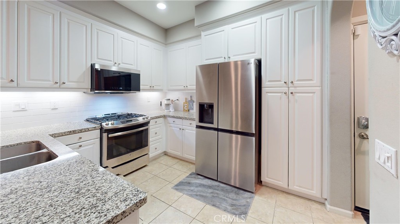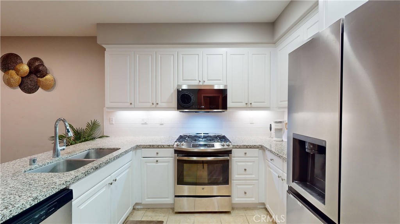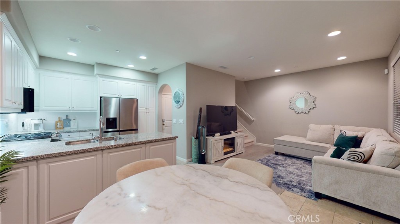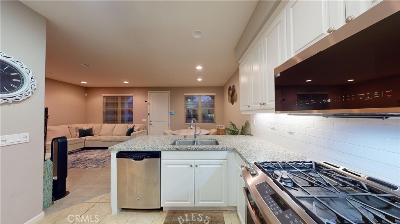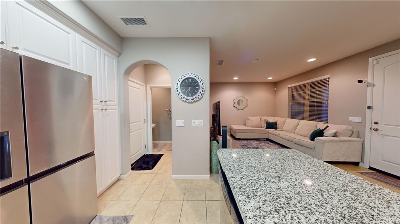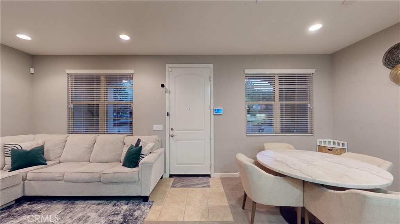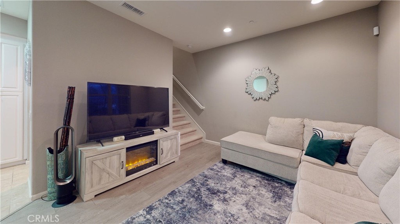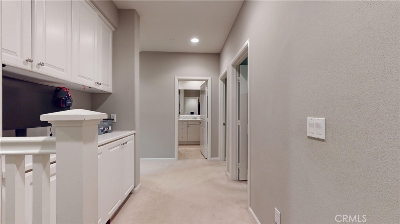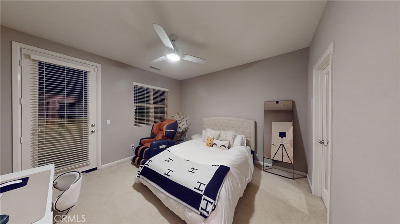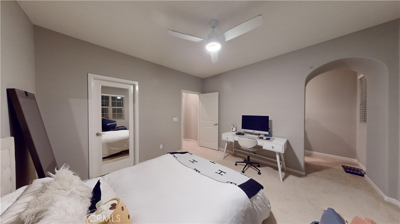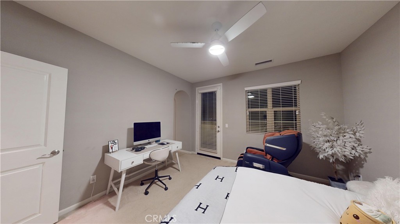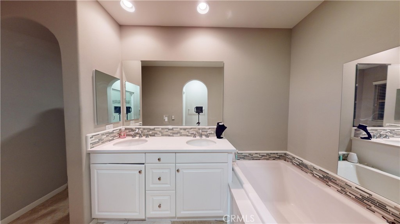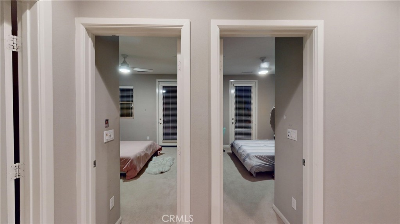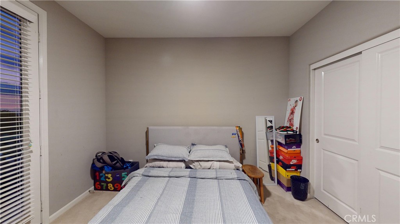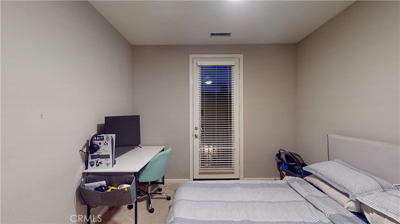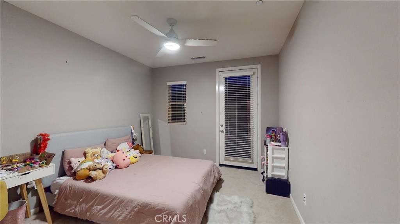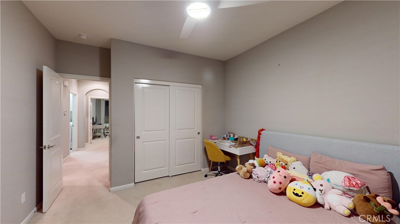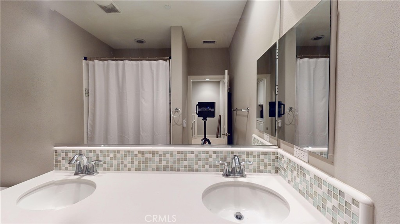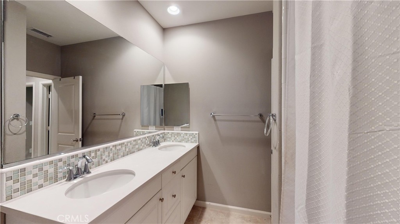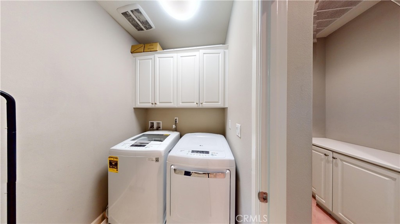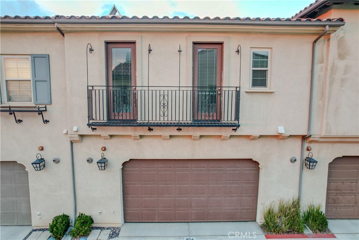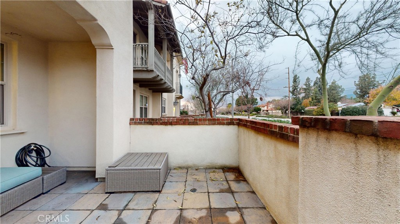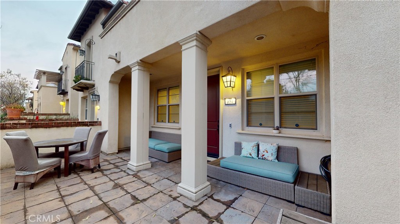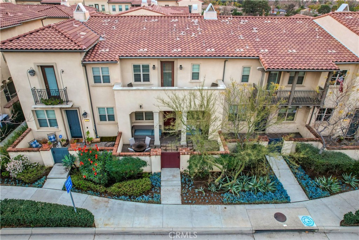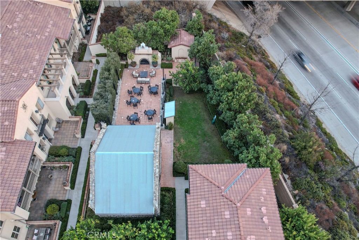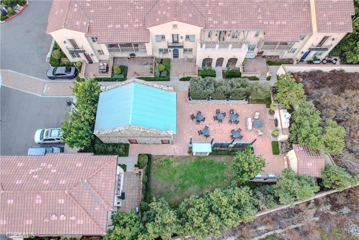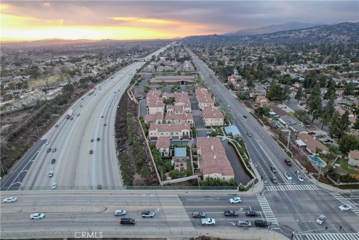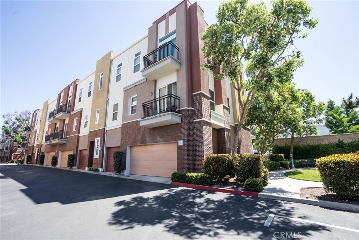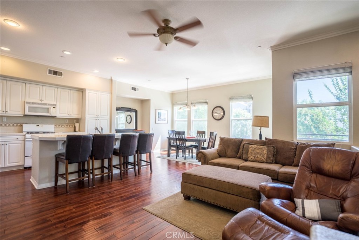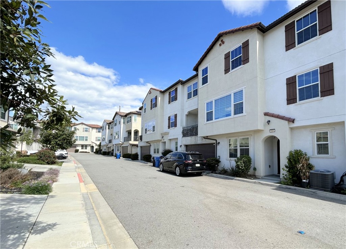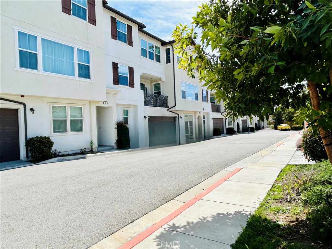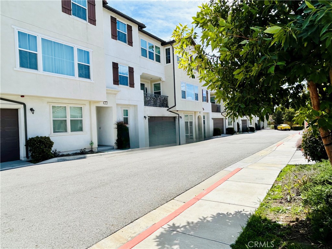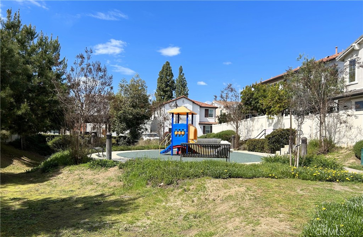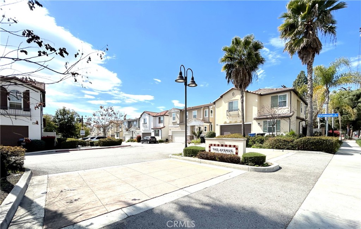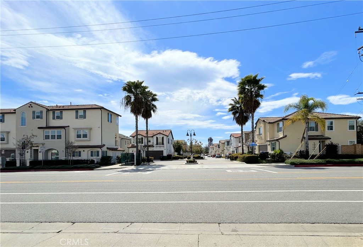RARE OPPORTUNITY IN PITZER RANCH!
Located on the edge of the community, this condominium features an inviting front exterior with a private, enclosed porch. Step inside to an open floor plan showcasing laminate and tiled flooring, a bright and airy family room with multiple windows, and recessed lighting. The family room flows seamlessly into the kitchen, which includes white cabinetry, granite countertops, stainless steel appliances, and a breakfast bar. A half bathroom and direct access to the attached two-car garage are conveniently located on the main level.
Upstairs, the primary suite offers high ceilings, soft carpeting, a walk-in closet, and access to a covered balcony with picturesque views of the surrounding mountains and neighborhood. The en-suite bathroom includes dual sinks, a glass-enclosed walk-in shower, a soaking tub with a tile surround, and a large window that brings in natural light. Two additional bedrooms and a full hall bathroom complete the second floor.
Community amenities include a clubhouse, barbecue area, picnic spots, and more, offering residents a perfect blend of relaxation and recreation.
Located on the edge of the community, this condominium features an inviting front exterior with a private, enclosed porch. Step inside to an open floor plan showcasing laminate and tiled flooring, a bright and airy family room with multiple windows, and recessed lighting. The family room flows seamlessly into the kitchen, which includes white cabinetry, granite countertops, stainless steel appliances, and a breakfast bar. A half bathroom and direct access to the attached two-car garage are conveniently located on the main level.
Upstairs, the primary suite offers high ceilings, soft carpeting, a walk-in closet, and access to a covered balcony with picturesque views of the surrounding mountains and neighborhood. The en-suite bathroom includes dual sinks, a glass-enclosed walk-in shower, a soaking tub with a tile surround, and a large window that brings in natural light. Two additional bedrooms and a full hall bathroom complete the second floor.
Community amenities include a clubhouse, barbecue area, picnic spots, and more, offering residents a perfect blend of relaxation and recreation.
Property Details
Price:
$650,000
MLS #:
CV25020939
Status:
Active
Beds:
3
Baths:
3
Address:
854 E Baseline Road
Type:
Condo
Subtype:
Condominium
Neighborhood:
683claremont
City:
Claremont
Listed Date:
Jan 24, 2025
State:
CA
Finished Sq Ft:
1,360
ZIP:
91711
Lot Size:
6,624 sqft / 0.15 acres (approx)
Year Built:
2015
See this Listing
Mortgage Calculator
Schools
School District:
Claremont Unified
Elementary School:
Chapparal
Middle School:
El Roble
High School:
Claremont
Interior
Appliances
Dishwasher, Disposal, Gas Range, Microwave
Cooling
Central Air
Fireplace Features
None
Flooring
Laminate, Tile
Heating
Central
Interior Features
Quartz Counters, Recessed Lighting
Window Features
Double Pane Windows
Exterior
Association Amenities
Barbecue, Clubhouse
Community Features
Sidewalks, Street Lights
Foundation Details
Slab
Garage Spaces
2.00
Parking Features
Garage
Parking Spots
2.00
Pool Features
None
Roof
Tile
Security Features
Smoke Detector(s)
Sewer
Public Sewer
Spa Features
None
Stories Total
2
View
Mountain(s), Neighborhood
Water Source
Public
Financial
Association Fee
286.00
HOA Name
Citrus Glen at Pitzer Ranch
Map
Community
- Address854 E Baseline Road Claremont CA
- Area683 – Claremont
- CityClaremont
- CountyLos Angeles
- Zip Code91711
Similar Listings Nearby
- 1368 S Upland Hills Drive
Upland, CA$838,888
4.04 miles away
- 1524 S Upland Hills Drive
Upland, CA$814,900
4.27 miles away
- 1237 UPLAND HILLS Drive
Upland, CA$799,000
3.82 miles away
- 1760 Acadia Place
Upland, CA$795,000
0.57 miles away
- 1178 Winged Foot Drive
Upland, CA$788,888
3.71 miles away
- 3 cornell
Claremont, CA$788,000
2.25 miles away
- 1420 Augusta Drive
Upland, CA$785,888
4.09 miles away
- 219 Promenade Drive
Pomona, CA$780,000
3.87 miles away
- 708 W 1st Street
Claremont, CA$778,000
2.28 miles away
- 3700 Verdana Circle
La Verne, CA$768,000
3.51 miles away
854 E Baseline Road
Claremont, CA
LIGHTBOX-IMAGES


