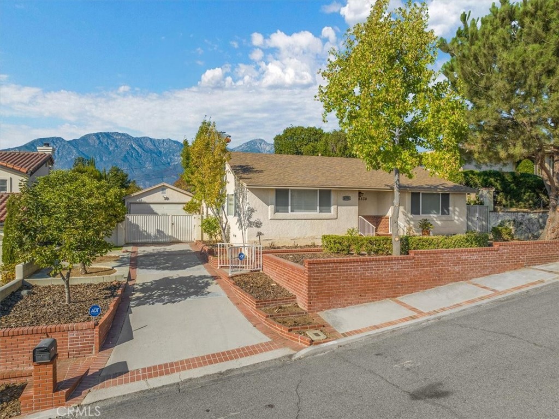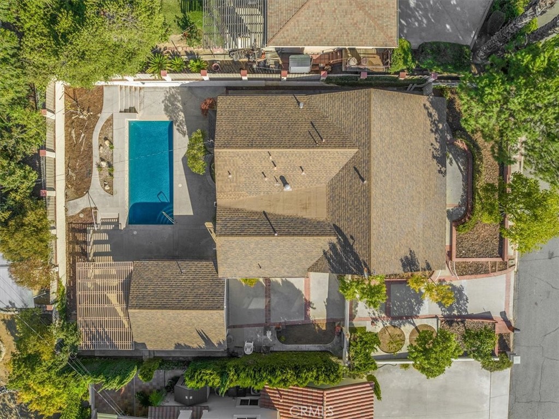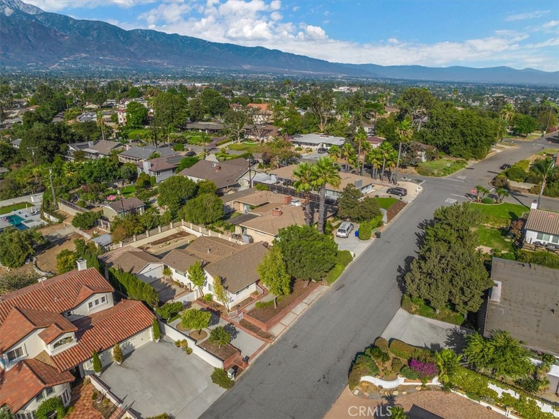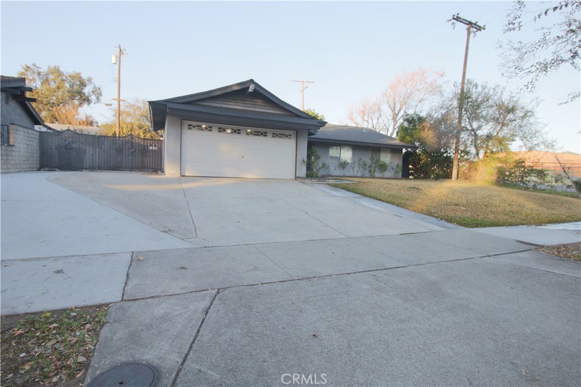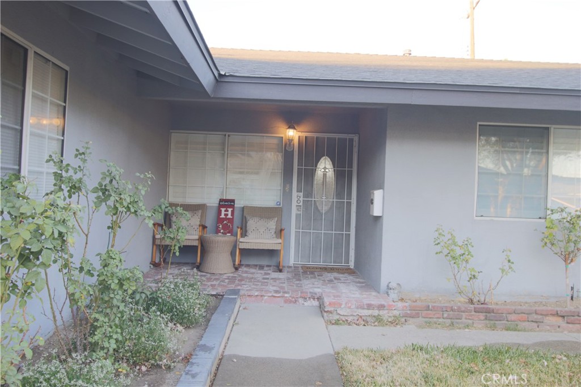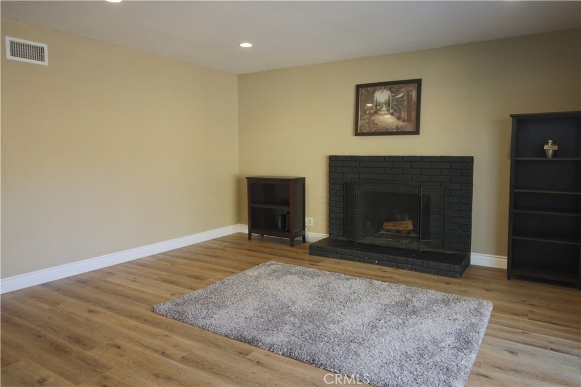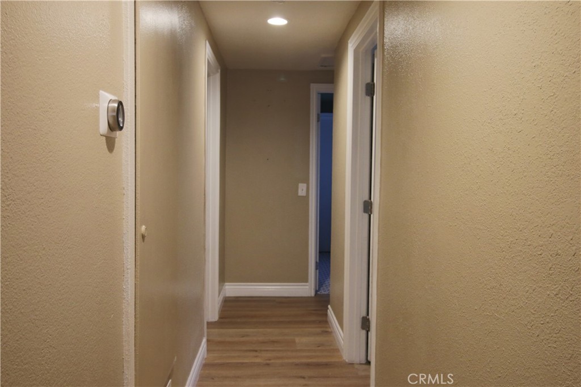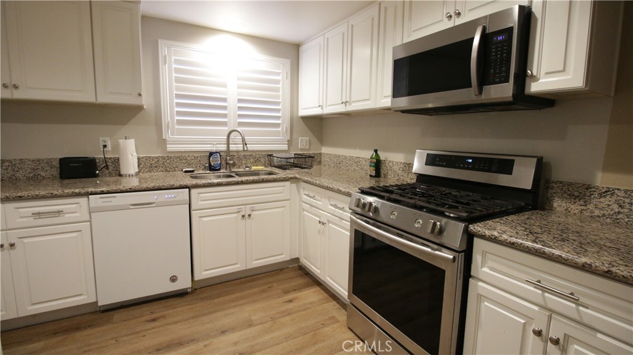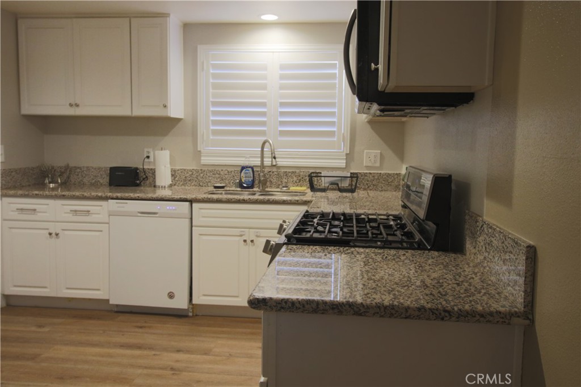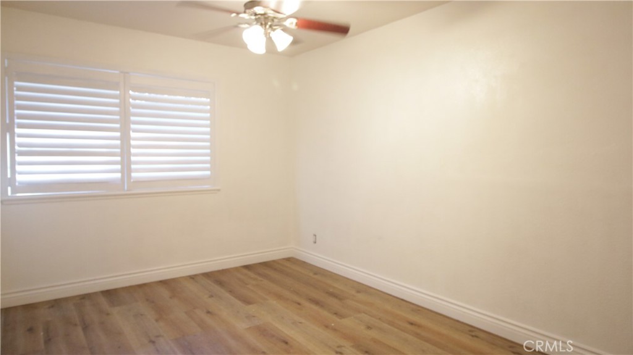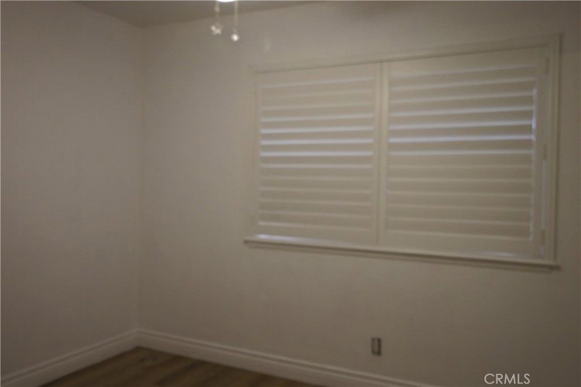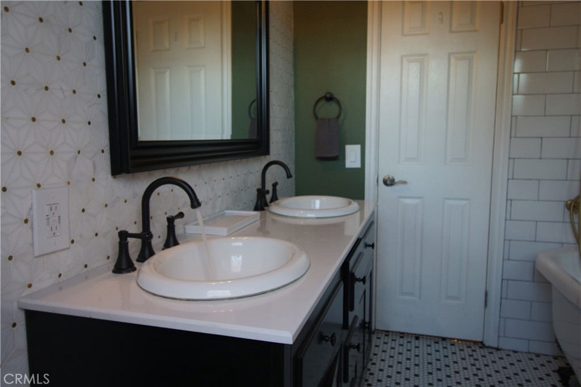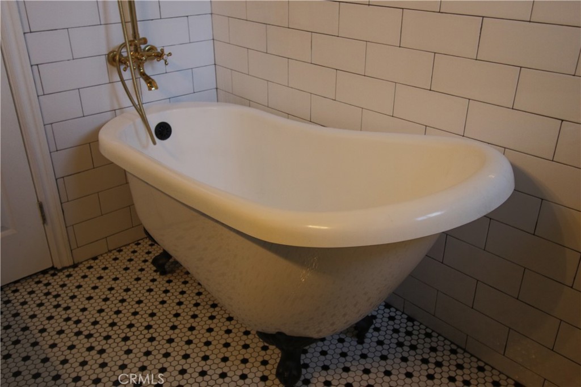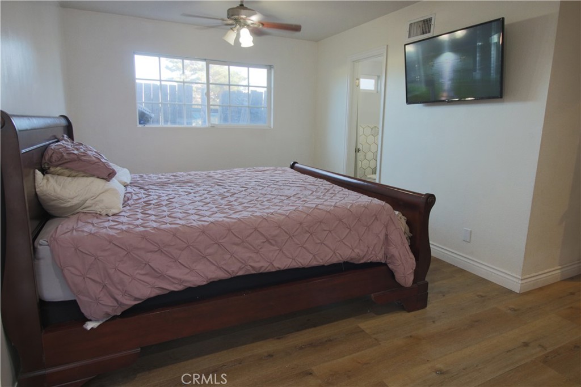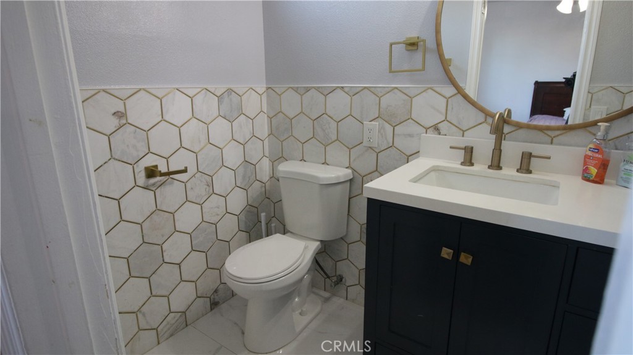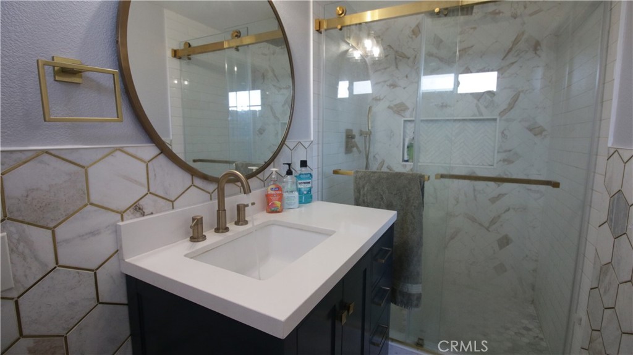Welcome to this beautiful, single-story home, perfectly situated at the end of a peaceful cul-de-sac and just a 20-second walk to the Claremont Tennis Club! This charming residence offers a seamless blend of comfort, style, and convenience. Step inside to find a spacious living room filled with natural light, highlighted by true hardwood floors, freshly painted walls and doors, an elegant brick hearth with a cozy mantel and ideal spot for pillow and blankets or decorative firewood. The vaulted ceilings enhance the sense of openness, creating a dramatic yet inviting atmosphere. The large, open kitchen offers lovely garden views from the windows, a gas stove, an electric oven, and a built-in microwave with stove hood vent. Adjacent to the kitchen, the dining room provides ample space for hosting meals or enjoying casual dinners and gatherings.The spacious primary suite serves as a true retreat, featuring vaulted ceilings, triple mirrored closet doors, an additional closet for extra storage, and private access to the ensuite bathroom. The bathroom is beautifully designed with a dual sink vanity, a luxurious soaking tub, a walk-in shower, and a privacy door for the restroom. The second bedroom stands out with its custom built-in bookshelf and a charming window bench seat with storage beneath, adding both character and functionality to the space. Comfort is enhanced with ceiling fans and a full HVAC system, ensuring a pleasant climate year-round. Step outside to enjoy two patios—one covered for dining and entertaining and another perfect for relaxing while taking in the lush surroundings, including fruit-bearing lemon and orange trees. Additional features of the home include a hall bathroom with a shower-over-tub combination, upgraded plantation shutters, and a two-car direct access garage with abundant storage space. Located in an ideal area with convenient access to highly rated Claremont Colleges, Claremont Village, freeways, shopping, dining, and other amenities, this home offers the perfect balance of tranquility and accessibility. Don''t miss the opportunity to make this exceptional property your own!
Property Details
Price:
$599,000
MLS #:
OC25010728
Status:
Pending
Beds:
2
Baths:
2
Address:
784 Davenport Circle
Type:
Single Family
Subtype:
Single Family Residence
Neighborhood:
683claremont
City:
Claremont
Listed Date:
Jan 14, 2025
State:
CA
Finished Sq Ft:
1,122
ZIP:
91711
Lot Size:
5,261 sqft / 0.12 acres (approx)
Year Built:
1981
See this Listing
Mortgage Calculator
Schools
School District:
Claremont Unified
Interior
Accessibility Features
None
Appliances
Dishwasher, Electric Oven, Freezer, Disposal, Gas Range, Gas Water Heater, Microwave, Range Hood, Refrigerator, Water Heater
Cooling
Central Air
Fireplace Features
Living Room, Gas, Masonry, Raised Hearth
Flooring
Carpet, Wood
Heating
Central
Interior Features
Ceiling Fan(s), Copper Plumbing Full, High Ceilings, Pantry, Recessed Lighting, Storage, Tile Counters
Window Features
Blinds, Plantation Shutters, Screens, Shutters
Exterior
Association Amenities
Other
Community Features
Curbs, Gutters, Sidewalks, Street Lights
Electric
Standard
Fencing
Wood
Foundation Details
Slab
Garage Spaces
2.00
Lot Features
Back Yard, Cul- De- Sac, Front Yard, Garden, Landscaped, Lawn, Level with Street, Rectangular Lot, Level, Near Public Transit, Sprinkler System, Walkstreet, Yard
Parking Features
Direct Garage Access, Driveway, Concrete, Driveway Level, Garage, Garage Faces Front, Garage – Single Door, Side by Side
Parking Spots
2.00
Pool Features
None
Roof
Composition, Shingle
Security Features
Carbon Monoxide Detector(s), Security System, Smoke Detector(s)
Sewer
Public Sewer
Spa Features
None
Stories Total
1
View
Hills, Mountain(s), Park/ Greenbelt
Water Source
Public
Financial
Association Fee
90.00
HOA Name
UNK
Utilities
Electricity Connected, Natural Gas Connected, Sewer Connected, Water Connected
Map
Community
- Address784 Davenport Circle Claremont CA
- Area683 – Claremont
- CityClaremont
- CountyLos Angeles
- Zip Code91711
Similar Listings Nearby
- 2532 N White Avenue
La Verne, CA$775,000
3.58 miles away
- 459 Meyer Place
Upland, CA$773,990
4.14 miles away
- 1483 E Highland Court
Ontario, CA$770,000
4.80 miles away
- 3040 Battram Street
Pomona, CA$770,000
2.48 miles away
- 8330 Camino Sur
Rancho Cucamonga, CA$770,000
4.48 miles away
- 1005 W 7th Street
Upland, CA$770,000
2.71 miles away
- 455 Meyer Place
Upland, CA$769,990
4.14 miles away
- 945 W Bonnie Brae Court
Ontario, CA$769,900
2.99 miles away
- 463 Meyer Place
Upland, CA$766,990
4.14 miles away
- 451 Meyer Place
Upland, CA$766,990
4.14 miles away
784 Davenport Circle
Claremont, CA
LIGHTBOX-IMAGES







































































































