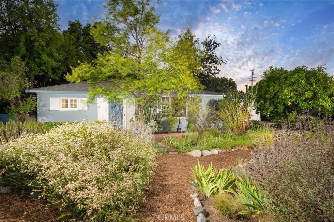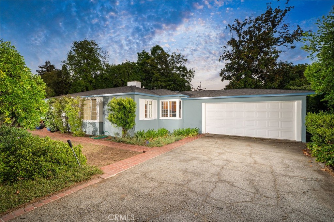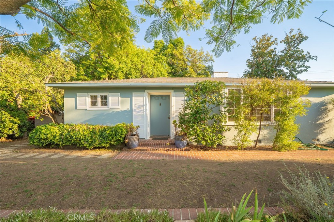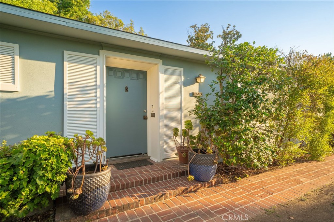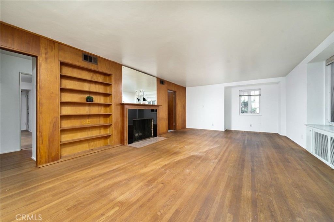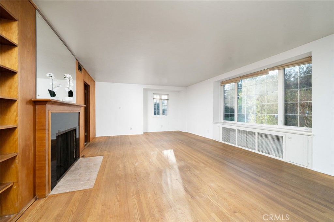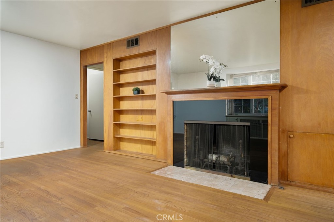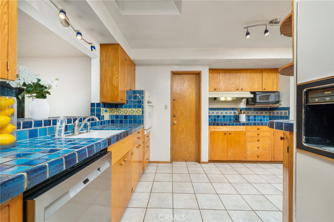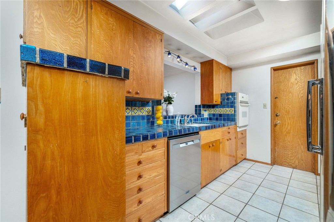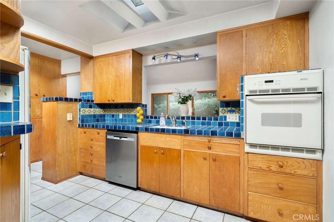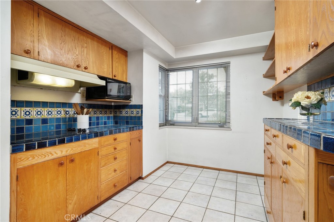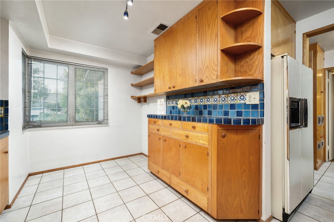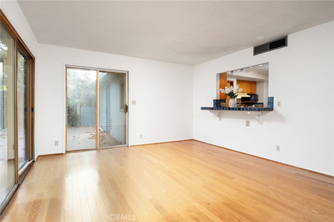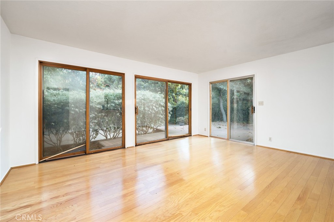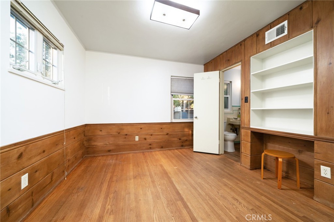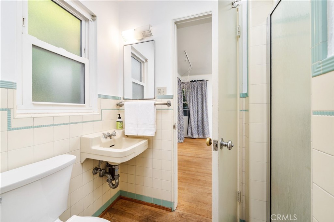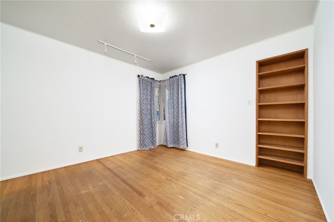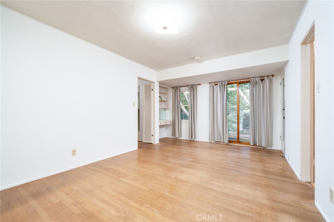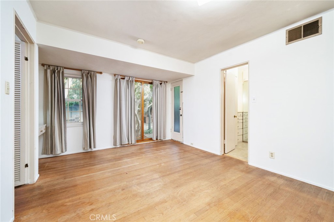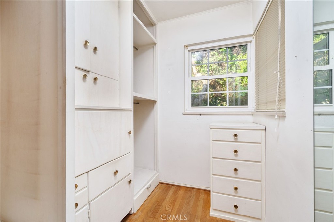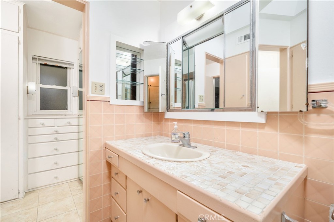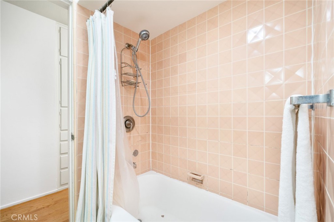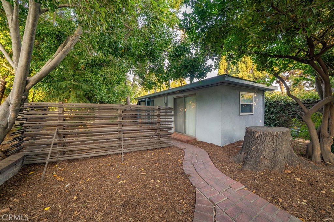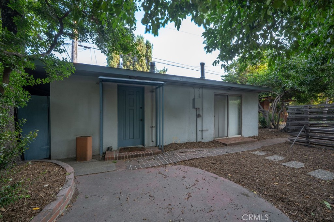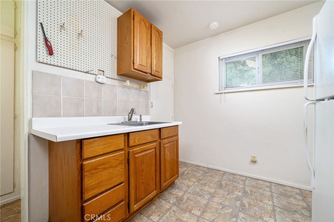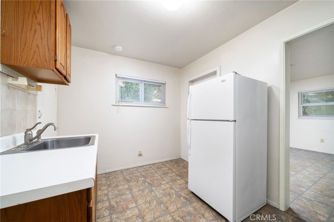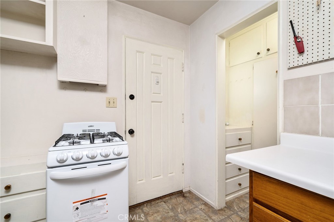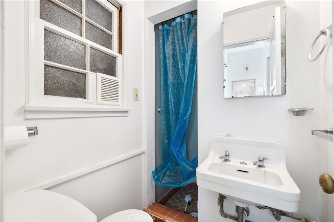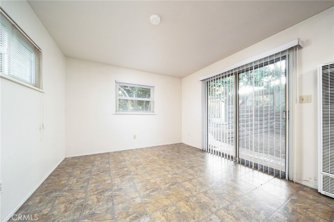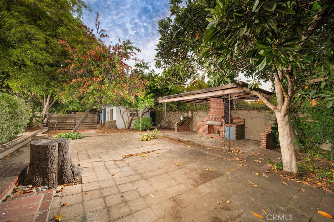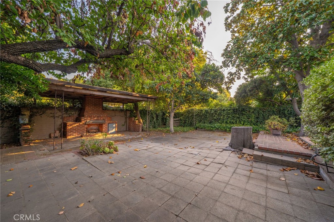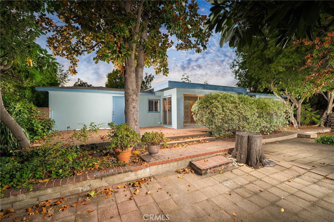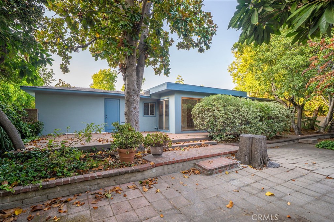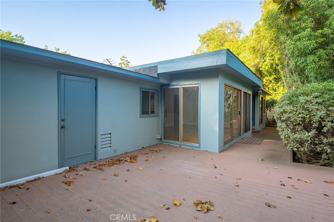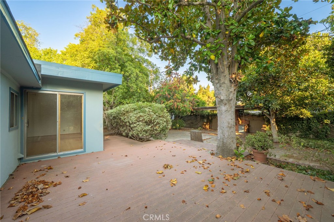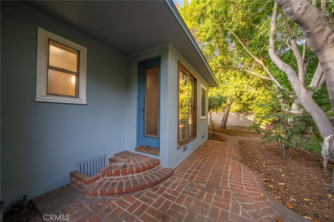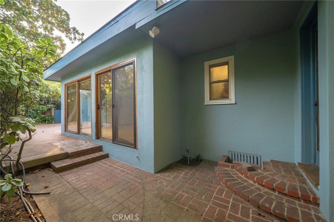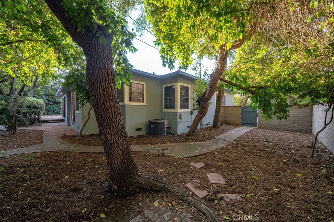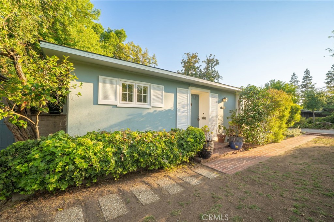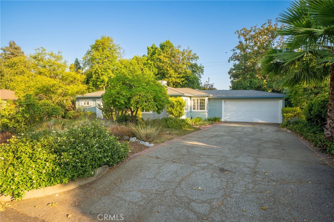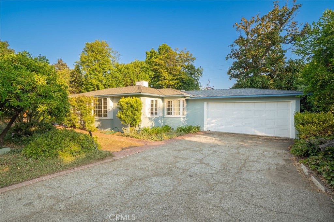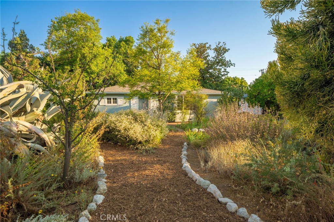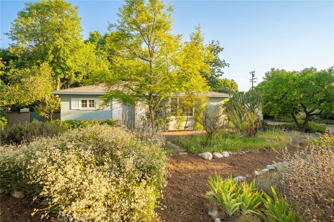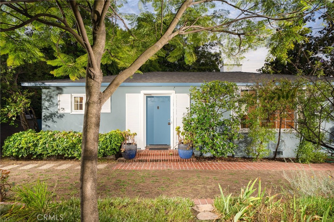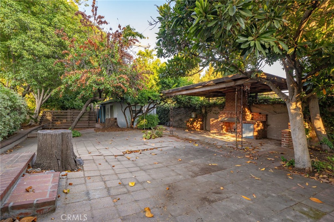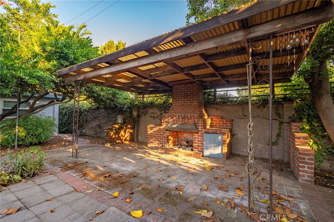Claremont Village Single Story with Guest House! Located in the heart of the coveted Claremont Village, this single-story home offers a rare blend of classic design and modern functionality, just moments from the shops, restaurants, and colleges that define the neighborhood. The front yard is thoughtfully landscaped with mature citrus trees, agave plants, and lush greenery that add to the home’s curb appeal. A new roof was installed in 2020, and a 200 amp electrical panel was installed in 2008. Inside, hardwood floors run throughout the main living areas, creating warmth and continuity. The layout begins with a spacious living and dining area, anchored by a wood-burning fireplace and large windows that frame peaceful outdoor views. Built-in features add both function and charm to this open-concept space. The kitchen is expansive, featuring rich wood cabinetry, tiled countertops, a built-in electric cooktop, a brand new dishwasher, and a breakfast nook ideal for casual meals or morning coffee. Adjacent to the kitchen, the family room is filled with natural light, thanks to its generous windows and seamless indoor-outdoor flow, with space for an additional dining area. The home includes three well-appointed bedrooms and two bathrooms. The primary suite stands out with a walk-in closet, dedicated vanity space, and direct access to the backyard, offering retreat-like comfort. Beyond the main house, a detached studio ADU adds to the overall convenience. Offering incredible flexibility, the studio is complete with its own kitchen and private bathroom. This additional space is ideal for hosting guests, accommodating extended family, or fostering creative pursuits. Outside, the property continues to impress with a spacious deck ideal for lounging, dining, or entertaining. Mature trees and lush greenery surround the space, offering both privacy and a serene backdrop. An outdoor brick fireplace and built-in bar enhance the atmosphere, creating a space that’s both functional and inviting. With plenty of room for future customization, whether you envision a garden, outdoor kitchen, or play area, this backyard is designed to evolve with your lifestyle while maintaining its charm and prime location.
Property Details
Price:
$1,175,000
MLS #:
CV25164692
Status:
Active Under Contract
Beds:
3
Baths:
3
Type:
Single Family
Subtype:
Single Family Residence
Neighborhood:
683claremont
Listed Date:
Jul 16, 2025
Finished Sq Ft:
2,132
Lot Size:
10,999 sqft / 0.25 acres (approx)
Year Built:
1942
See this Listing
Schools
School District:
Claremont Unified
Elementary School:
Sycamore
Middle School:
El Roble
High School:
Claremont
Interior
Appliances
Dishwasher, Electric Cooktop, Disposal, Microwave
Bathrooms
1 Full Bathroom, 2 Three Quarter Bathrooms
Cooling
Central Air
Flooring
Tile, Wood
Heating
Central
Laundry Features
In Garage
Exterior
Architectural Style
Ranch
Community Features
Sidewalks, Street Lights, Suburban
Construction Materials
Stucco
Parking Features
Driveway, Asphalt, Garage, Garage Faces Front, Garage – Single Door, Garage Door Opener
Parking Spots
2.00
Roof
Asphalt
Financial
Map
Community
- Address644 W 10th Street Claremont CA
- Neighborhood683 – Claremont
- CityClaremont
- CountyLos Angeles
- Zip Code91711
Market Summary
Current real estate data for Single Family in Claremont as of Oct 22, 2025
51
Single Family Listed
120
Avg DOM
539
Avg $ / SqFt
$1,280,619
Avg List Price
Property Summary
- 644 W 10th Street Claremont CA is a Single Family for sale in Claremont, CA, 91711. It is listed for $1,175,000 and features 3 beds, 3 baths, and has approximately 2,132 square feet of living space, and was originally constructed in 1942. The current price per square foot is $551. The average price per square foot for Single Family listings in Claremont is $539. The average listing price for Single Family in Claremont is $1,280,619.
Similar Listings Nearby
644 W 10th Street
Claremont, CA

