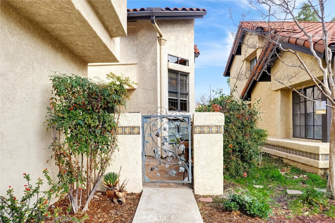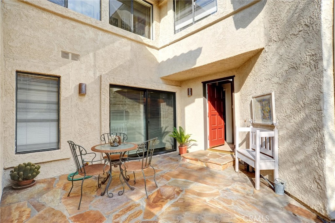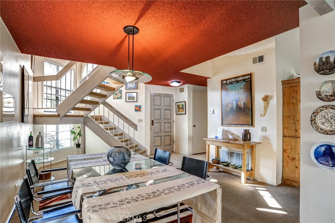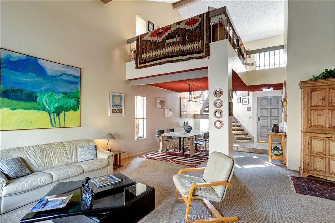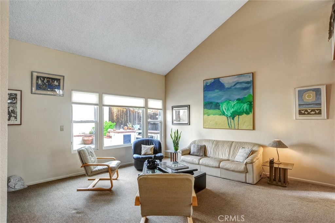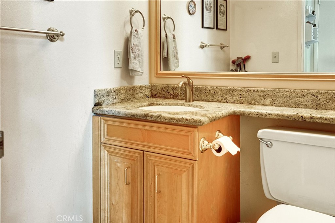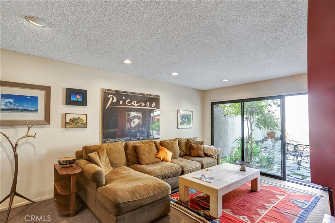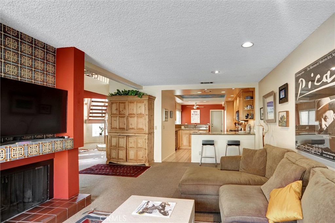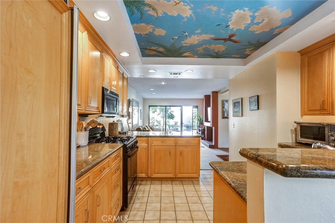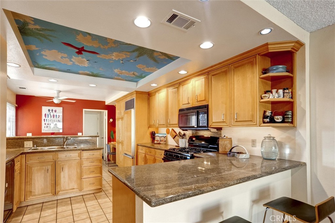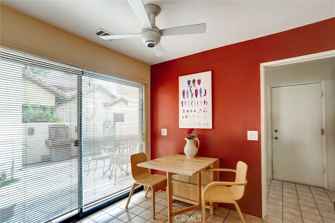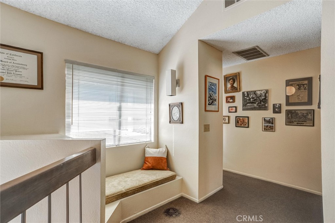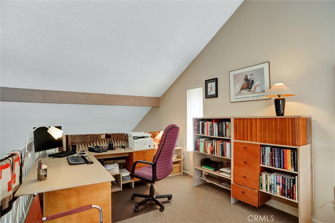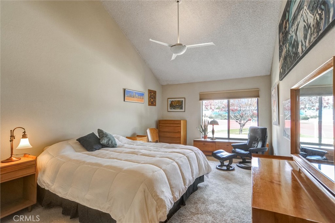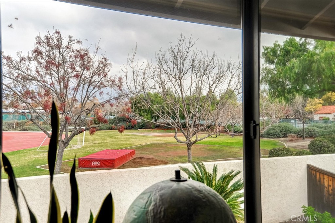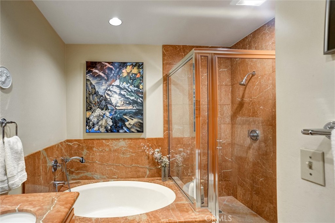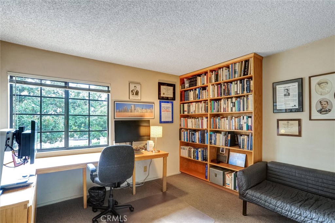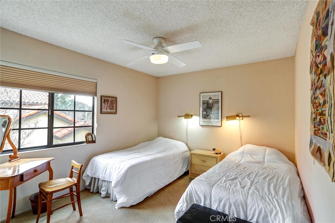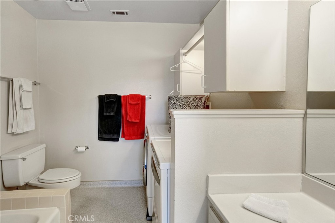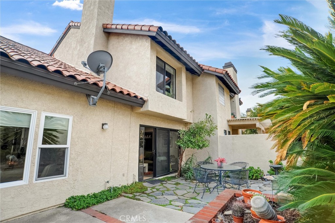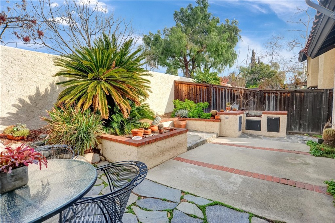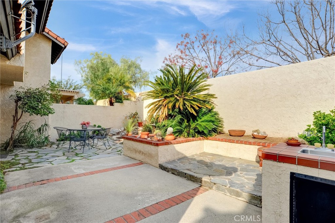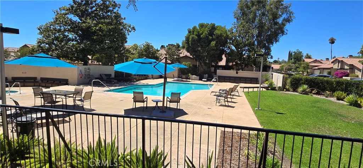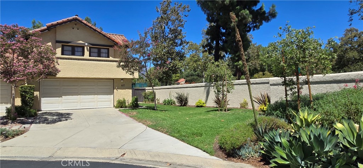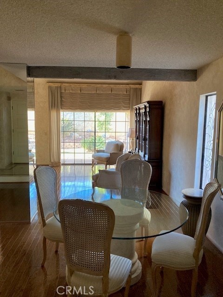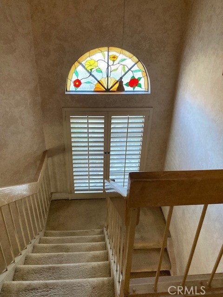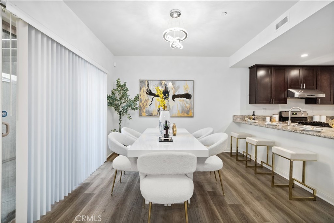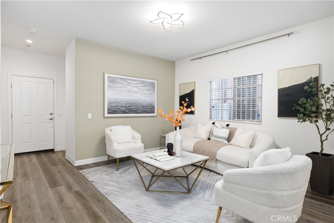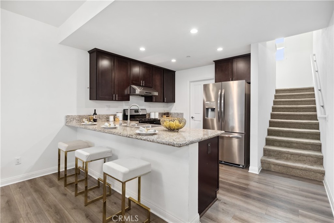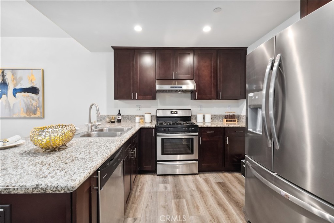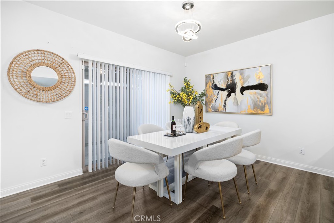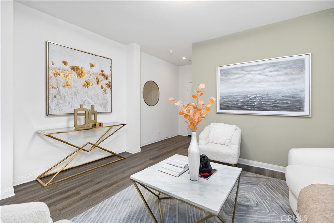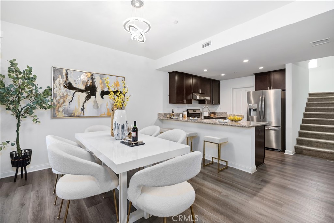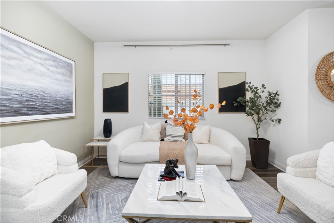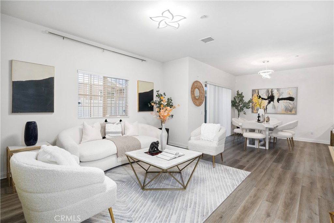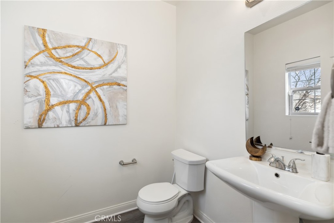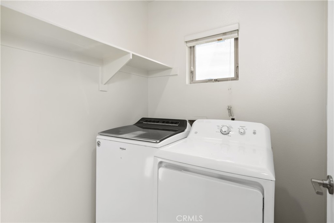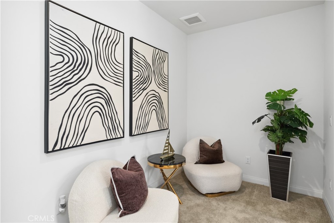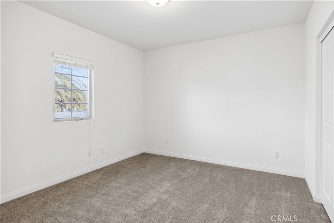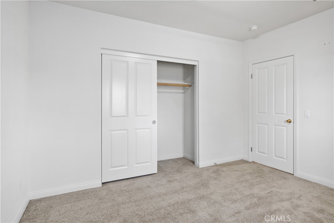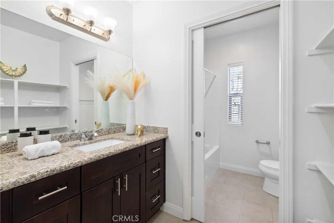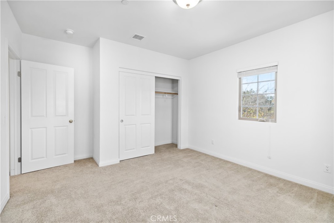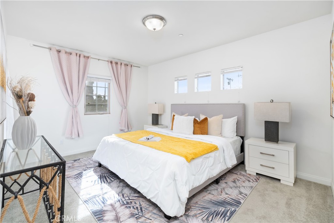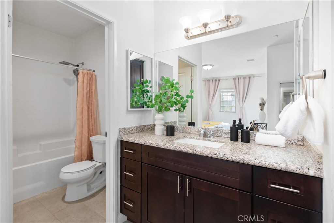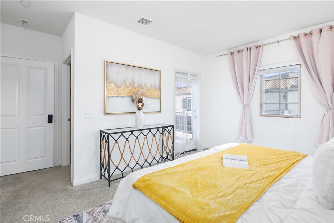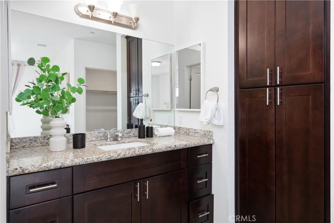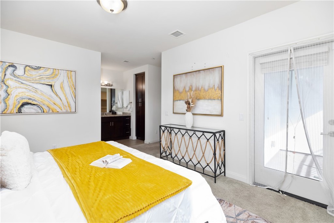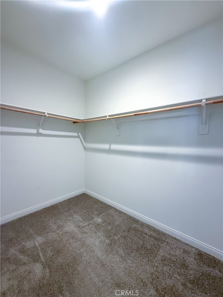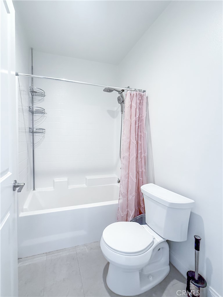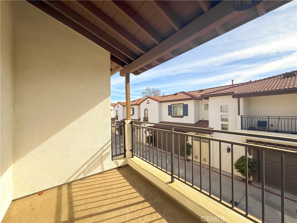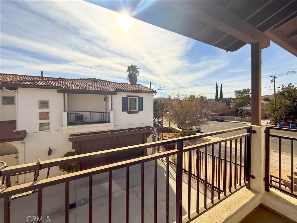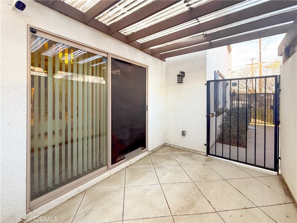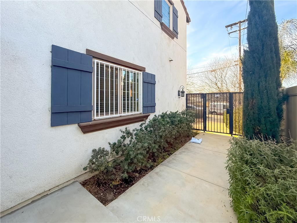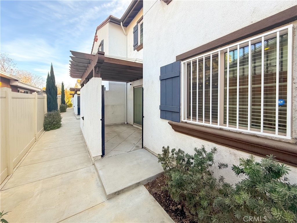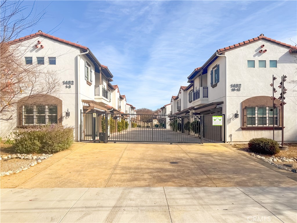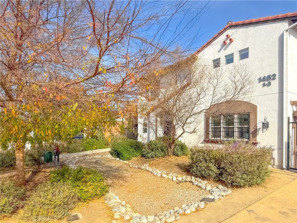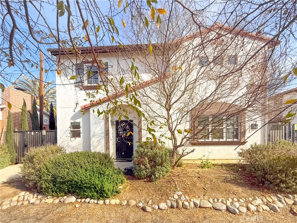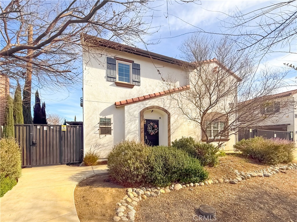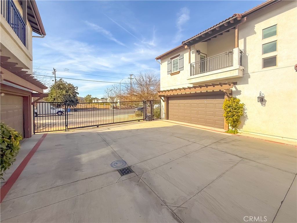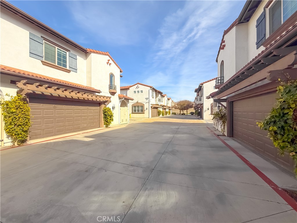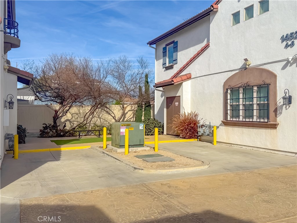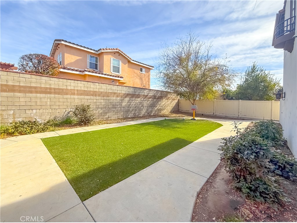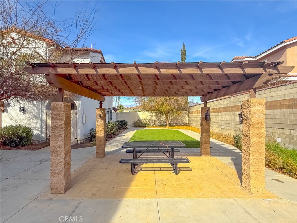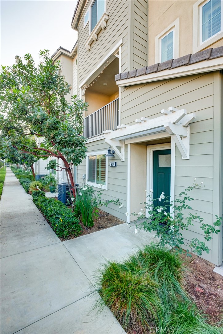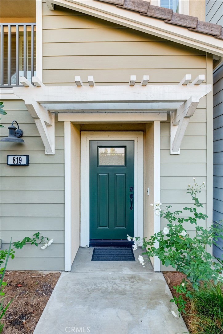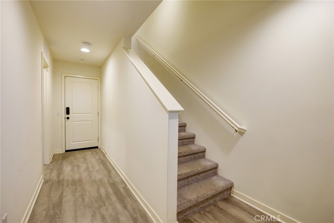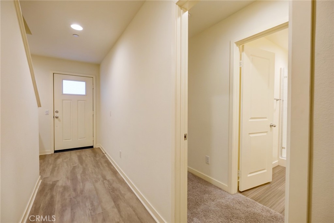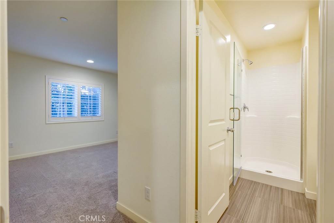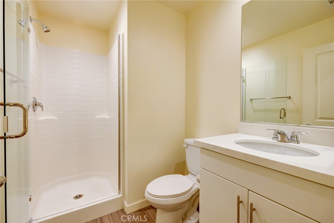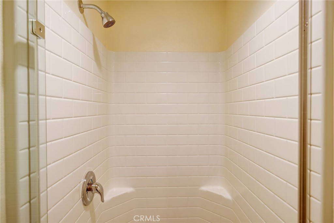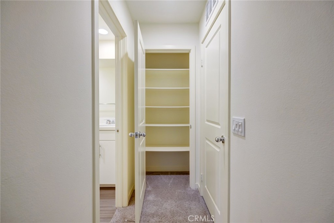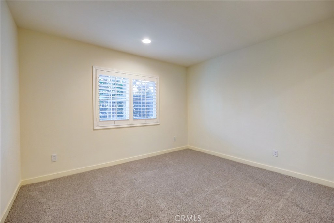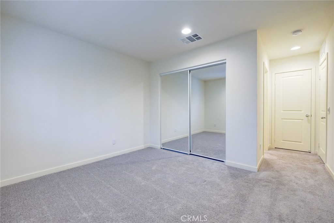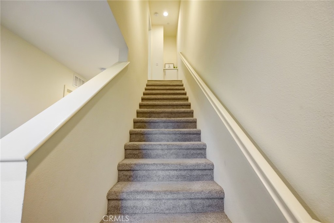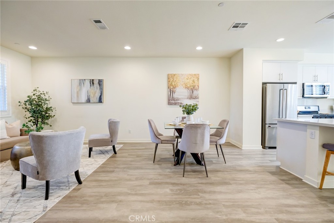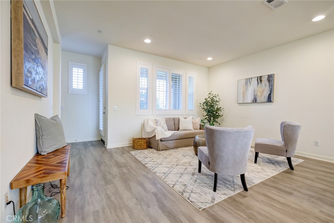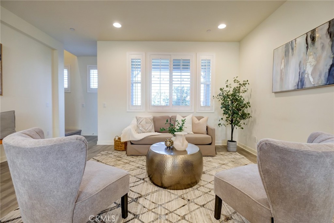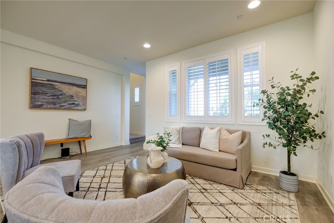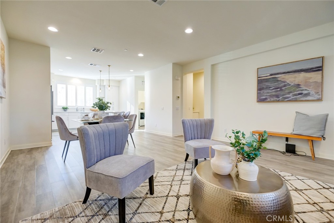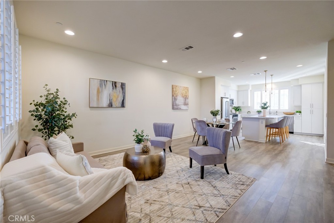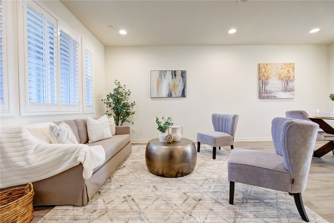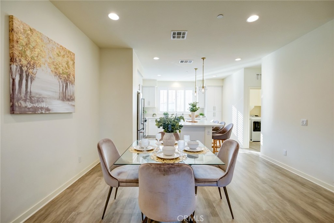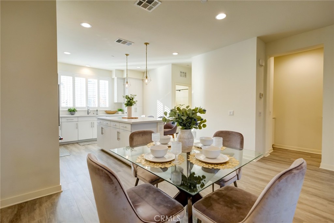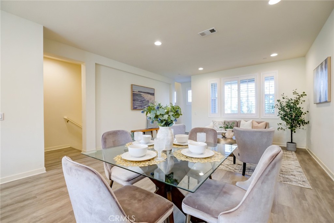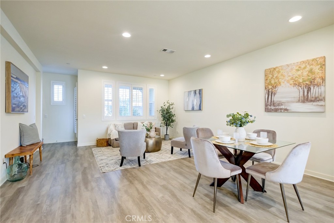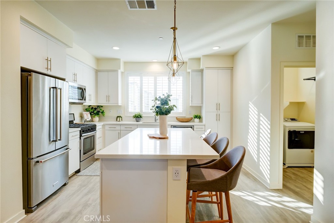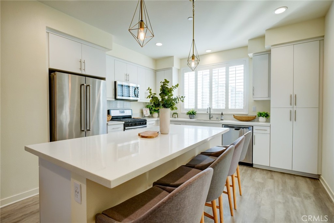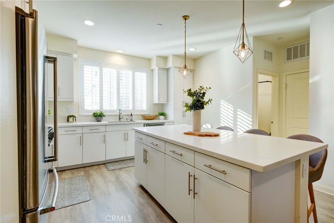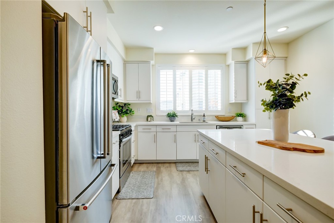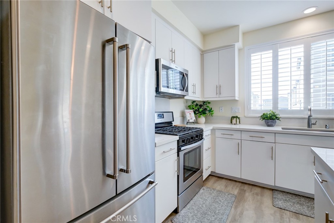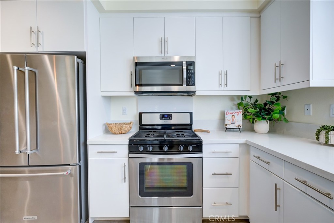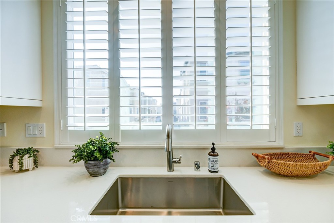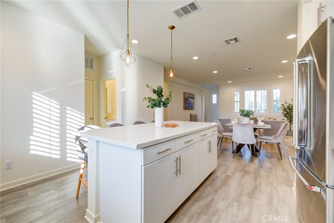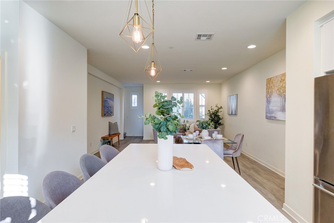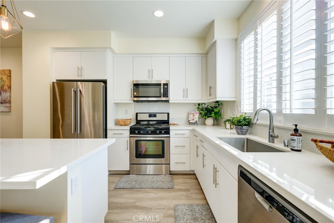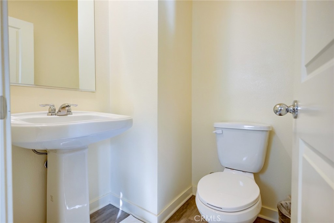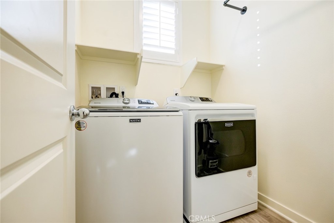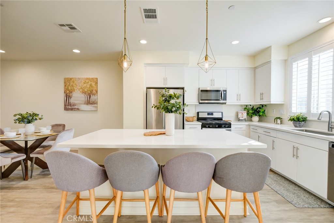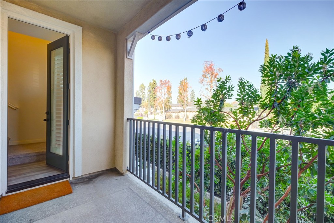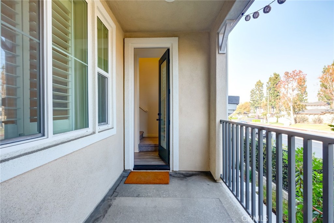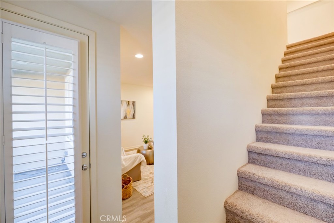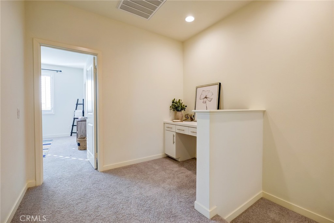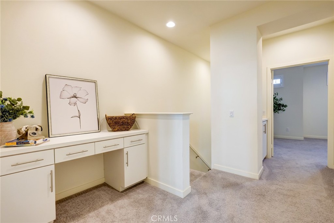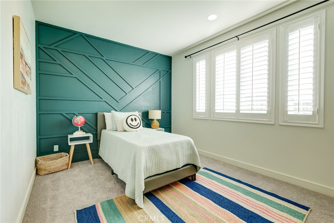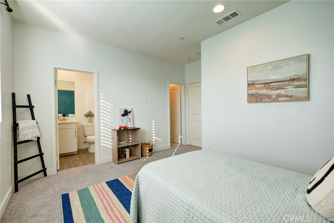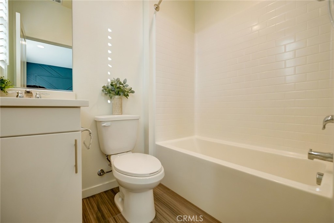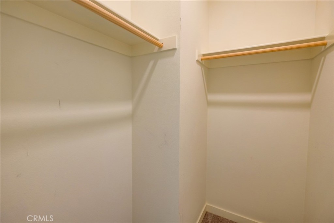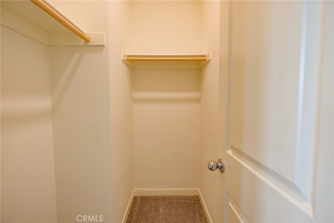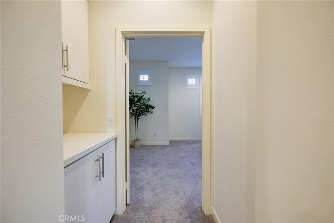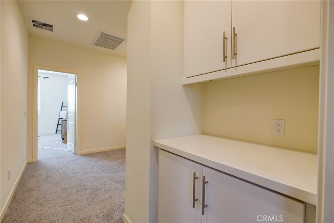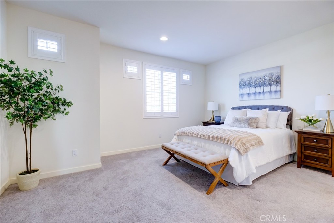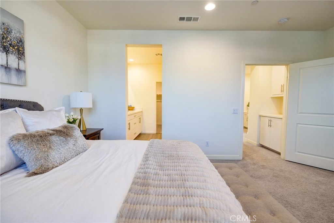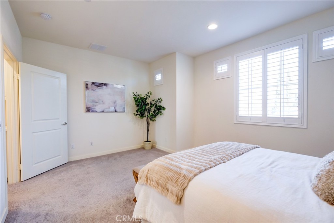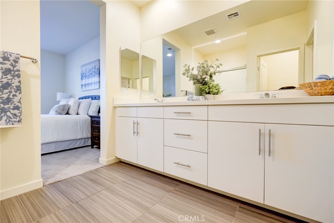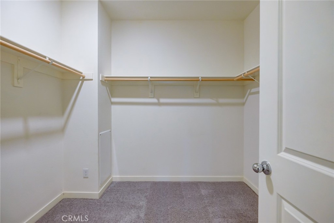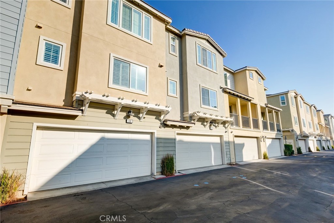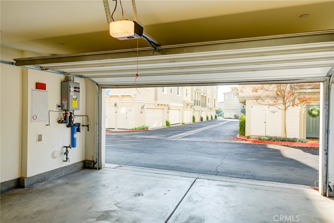This spacious 3 bedroom + loft has 2235 sq.ft. is located in the prestigious gated Griswald’s Townhomes community. The 3859 sq.ft. lot has a front walk leading to a charming gated flagstone courtyard with a lovely fountain for a wonderful first impression. Walk through the front door and be impressed by the quarry tiled entry, large dining area and the 2 story living room. The cozy family room has a gas fireplace and is open to the kitchen and the private back patio for easy entertaining. The remodeled kitchen has warm wood cabinets, granite countertops and a courtyard accessible breakfast area with a built in desk. The attached laundry/mud room leads you to the finished 2 car garage.
The upstairs features an airy loft that overlooks the living room, a large vaulted ceiling primary suite and 2 additional bedrooms. The washer and dryer were moved upstairs for easier access. The remodeled primary bath features: granite counters, soaking tub surround and shower, dual sinks with lots of counter space and mirrors, tile floors and addition mirrored closet space. The spacious bedroom has a window seat with Mountain View’s.
Other upgrades: custom closet inserts, built in bookshelves, backyard flagstones, serving area and raised planters.
The community amenities include a pool and 2 spas, front yard and roof maintenance, limited insurance coverage and guest parking.
This highly desirable home is centrally located in the beautiful college town of Claremont, walking distance to schools, shops, The Old School House, groceries, restaurants and entertainment. This is a must see!
The upstairs features an airy loft that overlooks the living room, a large vaulted ceiling primary suite and 2 additional bedrooms. The washer and dryer were moved upstairs for easier access. The remodeled primary bath features: granite counters, soaking tub surround and shower, dual sinks with lots of counter space and mirrors, tile floors and addition mirrored closet space. The spacious bedroom has a window seat with Mountain View’s.
Other upgrades: custom closet inserts, built in bookshelves, backyard flagstones, serving area and raised planters.
The community amenities include a pool and 2 spas, front yard and roof maintenance, limited insurance coverage and guest parking.
This highly desirable home is centrally located in the beautiful college town of Claremont, walking distance to schools, shops, The Old School House, groceries, restaurants and entertainment. This is a must see!
Property Details
Price:
$796,000
MLS #:
CV25019977
Status:
Active
Beds:
3
Baths:
3
Address:
413 Willamette Lane
Type:
Townhouse
Neighborhood:
683claremont
City:
Claremont
Listed Date:
Jan 27, 2025
State:
CA
Finished Sq Ft:
2,312
ZIP:
91711
Lot Size:
3,860 sqft / 0.09 acres (approx)
Year Built:
1979
See this Listing
Mortgage Calculator
Schools
School District:
Claremont Unified
Middle School:
El Roble
High School:
Claremont
Interior
Accessibility Features
None
Appliances
Dishwasher, Free- Standing Range, Freezer, Disposal, Gas Range, Gas Water Heater, Microwave, Refrigerator, Water Heater
Cooling
Central Air
Fireplace Features
Family Room, Gas Starter
Flooring
Carpet, Tile
Heating
Central, Forced Air
Interior Features
Cathedral Ceiling(s), Ceiling Fan(s), Granite Counters
Window Features
Blinds, Double Pane Windows
Exterior
Association Amenities
Pool, Spa/ Hot Tub
Community Features
Biking, Foothills, Sidewalks, Suburban
Fencing
Block, Wood
Garage Spaces
2.00
Lot Features
Back Yard, Front Yard, Landscaped, Level, Up Slope from Street
Parking Features
Direct Garage Access, Driveway, Driveway Up Slope From Street, Garage, Garage Faces Front, Garage – Single Door, Garage Door Opener, Guest
Parking Spots
4.00
Pool Features
Association, Community, Fenced, In Ground
Roof
Tile
Security Features
Carbon Monoxide Detector(s), Gated Community, Smoke Detector(s)
Sewer
Public Sewer
Spa Features
Association, Community, Heated, In Ground
Stories Total
2
View
Mountain(s), Neighborhood
Water Source
Public
Financial
Association Fee
420.00
HOA Name
Griswalds
Utilities
Electricity Connected, Natural Gas Connected, Sewer Connected, Water Connected
Map
Community
- Address413 Willamette Lane Claremont CA
- Area683 – Claremont
- CityClaremont
- CountyLos Angeles
- Zip Code91711
Similar Listings Nearby
- 115 Fayette Court
Claremont, CA$998,000
0.10 miles away
- 1198 S San Antonio Avenue
Pomona, CA$795,000
4.32 miles away
- 407 Willamette Lane
Claremont, CA$775,000
0.02 miles away
- 2761 Crimson Way
Pomona, CA$735,000
1.32 miles away
- 726 Briarwood Lane
San Dimas, CA$725,000
4.99 miles away
- 271 S San Dimas Canyon Road
San Dimas, CA$718,800
4.22 miles away
- 1452 S White Avenue 1
Pomona, CA$700,000
4.98 miles away
- 1779 Del Rey
Pomona, CA$700,000
4.06 miles away
- 819 Seville Lane
Pomona, CA$698,000
1.28 miles away
413 Willamette Lane
Claremont, CA
LIGHTBOX-IMAGES


