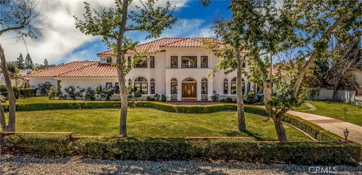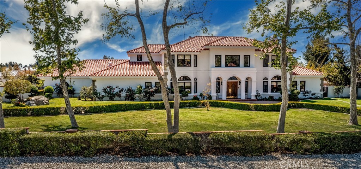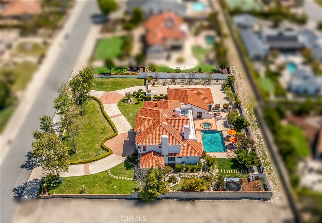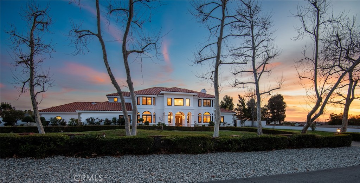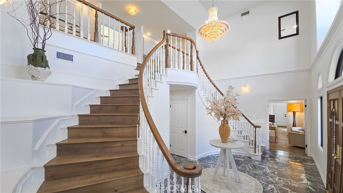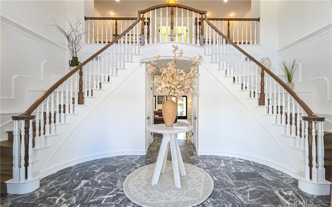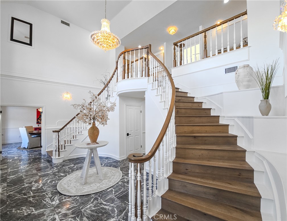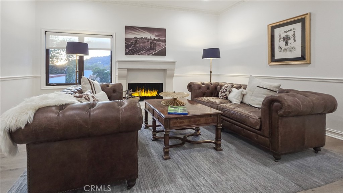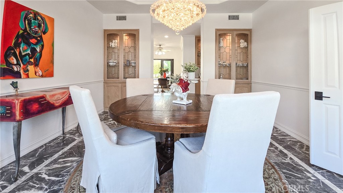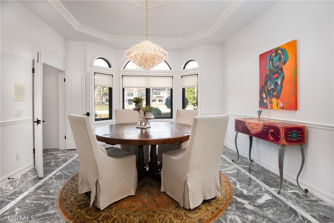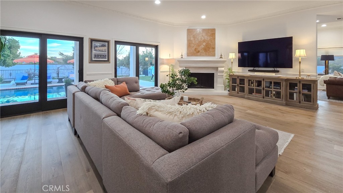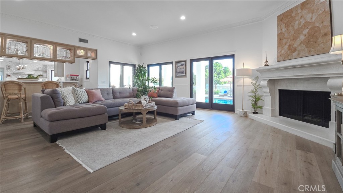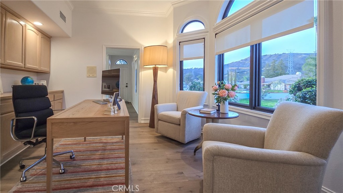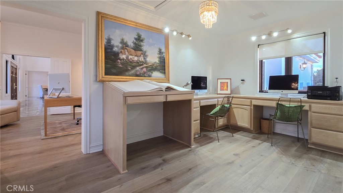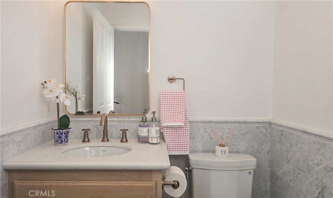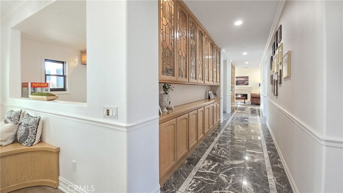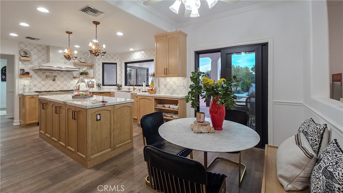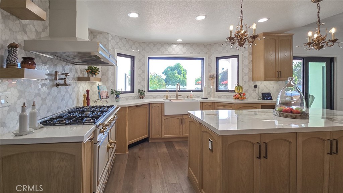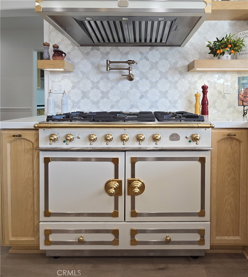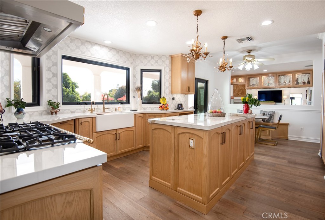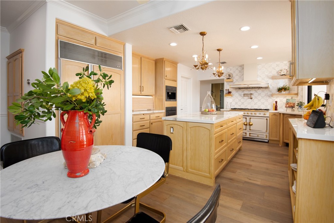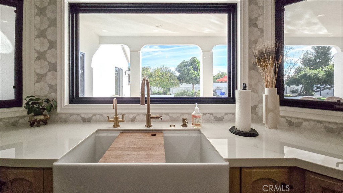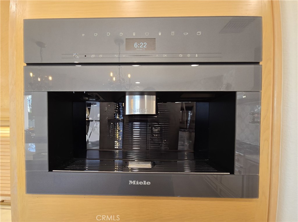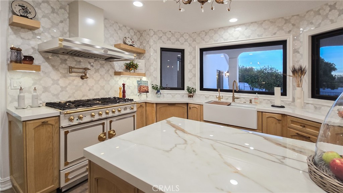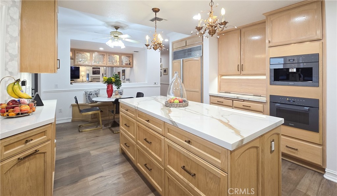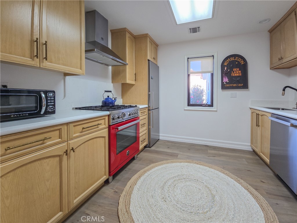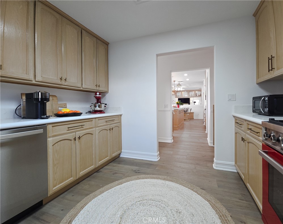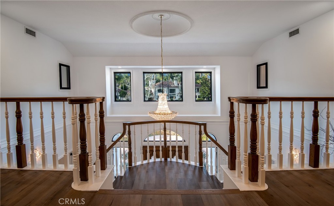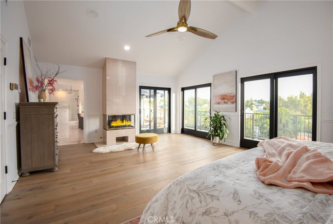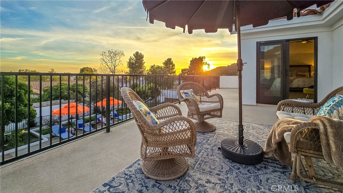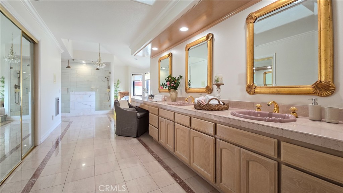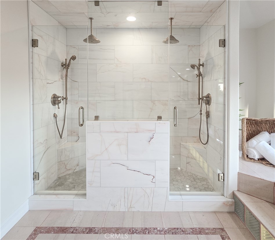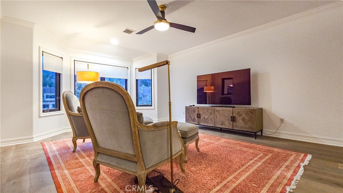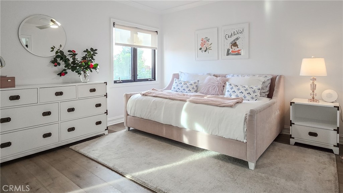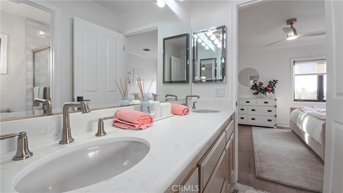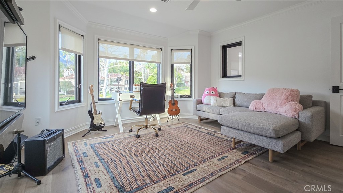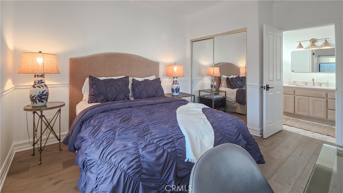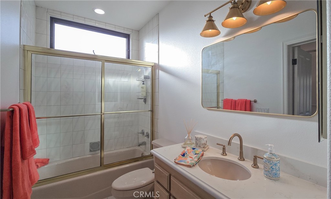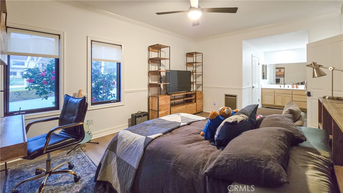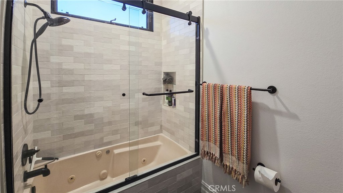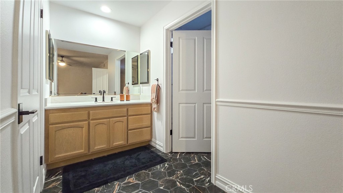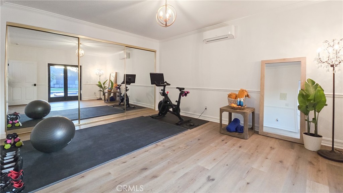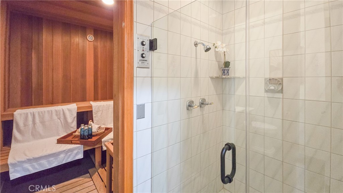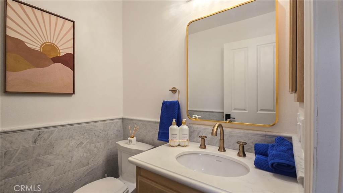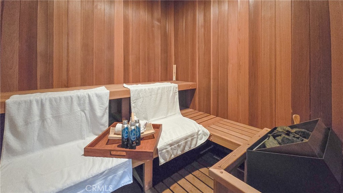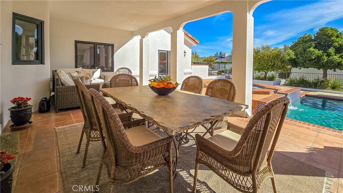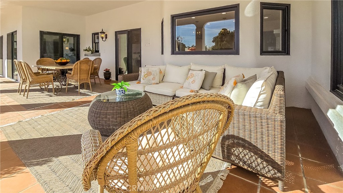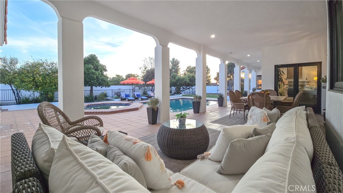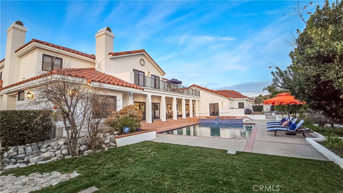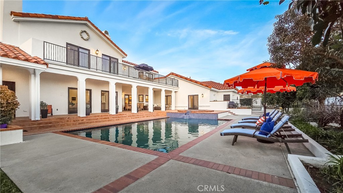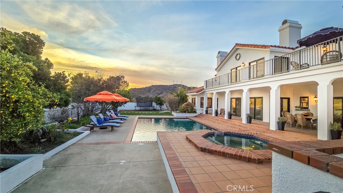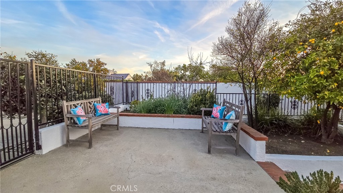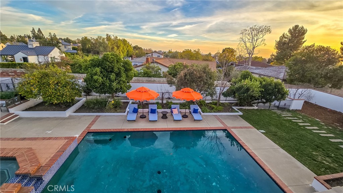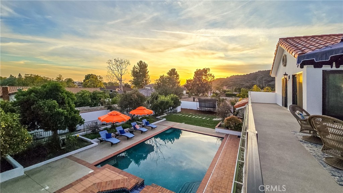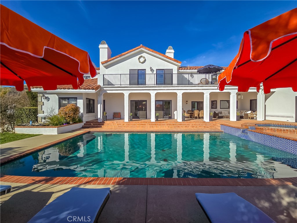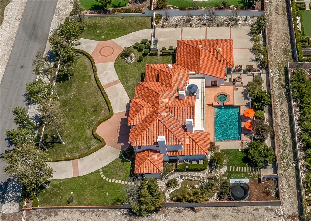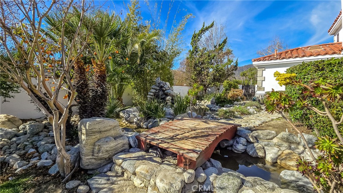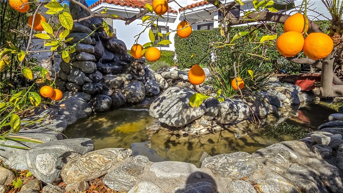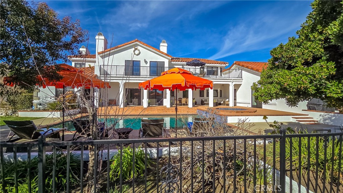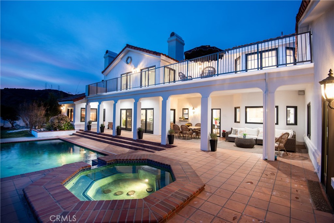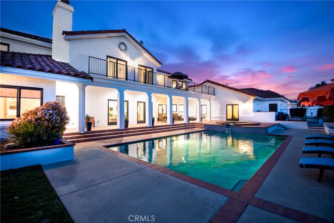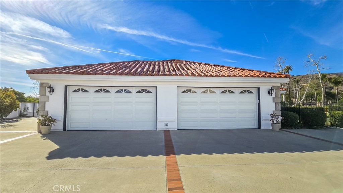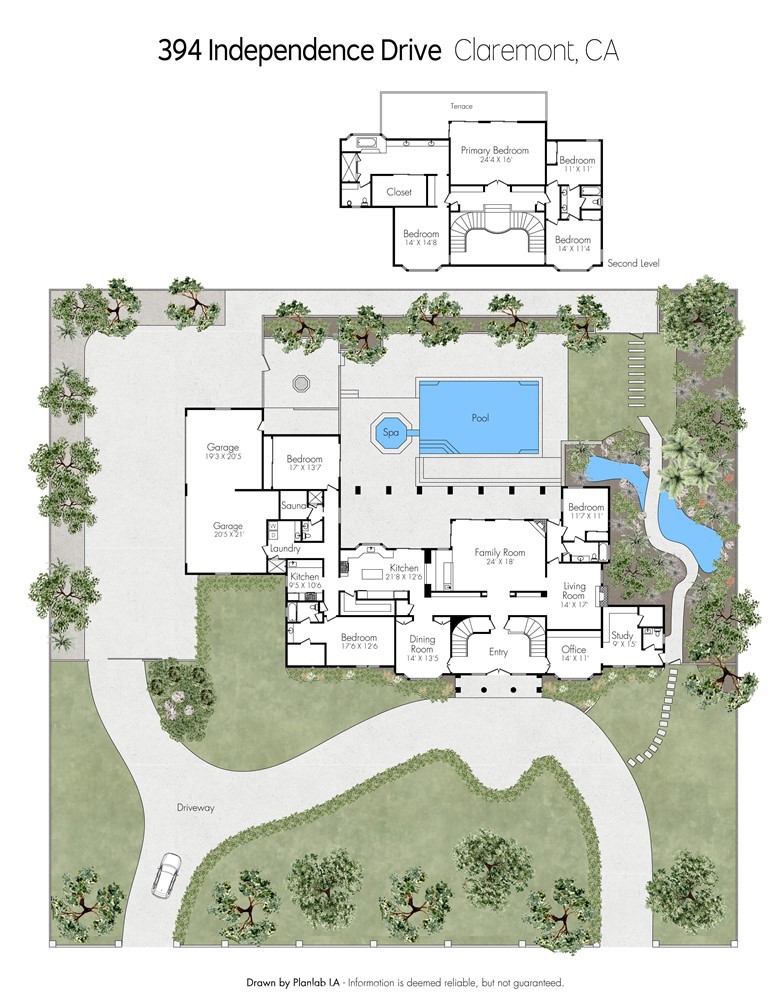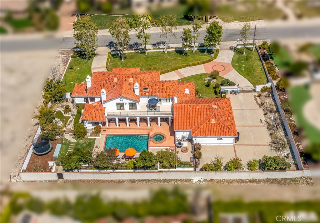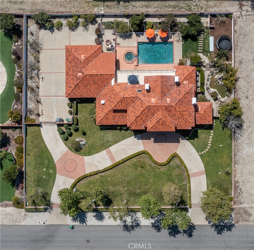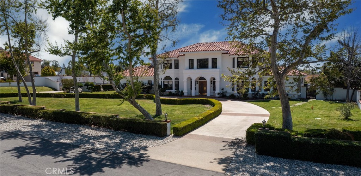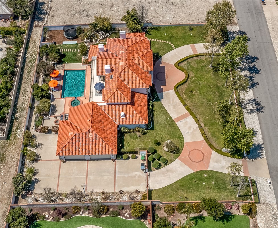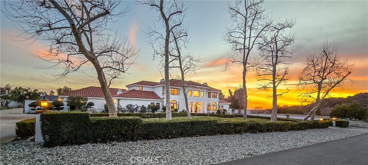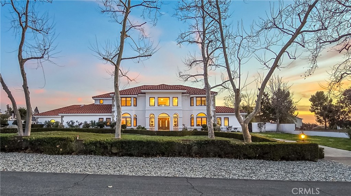In the serene embrace of North Claremont, where the San Gabriel Mountains meet the stately oaks, a Mediterranean estate stands as a testament to timeless elegance and modern luxury. Spanning over 6000 square feet, this residence is a masterpiece of premium finishes and upgrades.
As you arrive, the grand façade offers a hint of the beauty within. Stepping through the entrance, a grand foyer with marble flooring welcomes you, as the gorgeous dual staircase ascends gracefully, evoking a sense of grandeur.
Beyond the foyer on the right, a formal office adorned with white oak built-ins provides a refined space. Adjacent is an additional working office with drafting table, workspace and half bath, a great work from home environment.
Positioned to the left, the formal dining room, with built-ins and a chandelier, offers an elegant setting for special occasions.
The formal living room, centered around a stately fireplace, sets the stage for intimate gatherings, while the spacious family room, complete with wet bar and fireplace is perfect for larger celebrations.
At the heart of the home, the kitchen is a chef’s dream. White oak cabinetry frames the space, complemented by a cozy banquette. Premium appliances, including a La CornueFe Double Oven Range and hood, a Miele coffee system, speed oven, and dishwasher, ensure culinary excellence. The Marble Mosaic Poppy tile backsplash and porcelain countertops add an artistic touch, elevating both form and function. An additional secondary kitchen, featuring a Bertazzoni Suite Pro Range, refrigerator, and dishwasher, allows for seamless entertaining.
Additionally, the main level features three spacious bedrooms, three baths, sauna, a mudroom, and a laundry area with an integrated shower. This thoughtfully designed space offers versatile living options, perfect for an additional primary suite, multi-generational living, or a private gym.
The upper-level primary suite is a private retreat, offering a separate sitting area or nursery, an expansive bath with a dual shower and soaking tub, a generous walk-in closet, and a private terrace with serene views. Two secondary bedrooms, connected by a Jack and Jill bath, complete the second level.
Stepping outside there is a tranquil pond, gorgeous pool and spa and numerous fruit trees. A four-car garage ensures ample space for vehicles and storage.
This North Claremont Mediterranean estate is more than a home—it is a place where new stories await.
As you arrive, the grand façade offers a hint of the beauty within. Stepping through the entrance, a grand foyer with marble flooring welcomes you, as the gorgeous dual staircase ascends gracefully, evoking a sense of grandeur.
Beyond the foyer on the right, a formal office adorned with white oak built-ins provides a refined space. Adjacent is an additional working office with drafting table, workspace and half bath, a great work from home environment.
Positioned to the left, the formal dining room, with built-ins and a chandelier, offers an elegant setting for special occasions.
The formal living room, centered around a stately fireplace, sets the stage for intimate gatherings, while the spacious family room, complete with wet bar and fireplace is perfect for larger celebrations.
At the heart of the home, the kitchen is a chef’s dream. White oak cabinetry frames the space, complemented by a cozy banquette. Premium appliances, including a La CornueFe Double Oven Range and hood, a Miele coffee system, speed oven, and dishwasher, ensure culinary excellence. The Marble Mosaic Poppy tile backsplash and porcelain countertops add an artistic touch, elevating both form and function. An additional secondary kitchen, featuring a Bertazzoni Suite Pro Range, refrigerator, and dishwasher, allows for seamless entertaining.
Additionally, the main level features three spacious bedrooms, three baths, sauna, a mudroom, and a laundry area with an integrated shower. This thoughtfully designed space offers versatile living options, perfect for an additional primary suite, multi-generational living, or a private gym.
The upper-level primary suite is a private retreat, offering a separate sitting area or nursery, an expansive bath with a dual shower and soaking tub, a generous walk-in closet, and a private terrace with serene views. Two secondary bedrooms, connected by a Jack and Jill bath, complete the second level.
Stepping outside there is a tranquil pond, gorgeous pool and spa and numerous fruit trees. A four-car garage ensures ample space for vehicles and storage.
This North Claremont Mediterranean estate is more than a home—it is a place where new stories await.
Property Details
Price:
$2,895,000
MLS #:
CV25026415
Status:
Active
Beds:
6
Baths:
6
Type:
Single Family
Subtype:
Single Family Residence
Neighborhood:
683claremont
Listed Date:
Feb 20, 2025
Finished Sq Ft:
6,861
Lot Size:
34,928 sqft / 0.80 acres (approx)
Year Built:
1989
See this Listing
Schools
School District:
Claremont Unified
Interior
Appliances
Dishwasher, Double Oven, Gas Range, Range Hood
Bathrooms
4 Full Bathrooms, 1 Three Quarter Bathroom, 1 Half Bathroom
Cooling
Central Air
Flooring
Wood
Heating
Central
Laundry Features
Individual Room
Exterior
Architectural Style
Mediterranean
Community Features
Biking, Foothills, Hiking, Suburban
Parking Features
Circular Driveway, Direct Garage Access, Garage, Garage Faces Side, RV Access/Parking
Parking Spots
4.00
Roof
Spanish Tile
Financial
Map
Community
- Address394 Independence Drive Claremont CA
- Neighborhood683 – Claremont
- CityClaremont
- CountyLos Angeles
- Zip Code91711
Market Summary
Current real estate data for Single Family in Claremont as of Oct 20, 2025
51
Single Family Listed
119
Avg DOM
539
Avg $ / SqFt
$1,280,619
Avg List Price
Property Summary
- 394 Independence Drive Claremont CA is a Single Family for sale in Claremont, CA, 91711. It is listed for $2,895,000 and features 6 beds, 6 baths, and has approximately 6,861 square feet of living space, and was originally constructed in 1989. The current price per square foot is $422. The average price per square foot for Single Family listings in Claremont is $539. The average listing price for Single Family in Claremont is $1,280,619.
Similar Listings Nearby
394 Independence Drive
Claremont, CA

