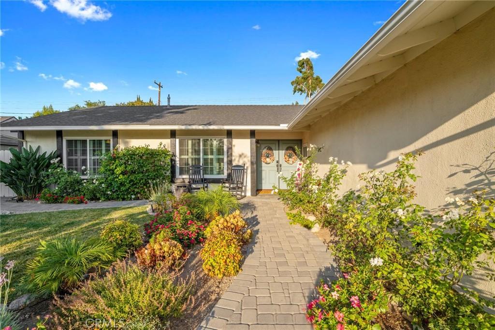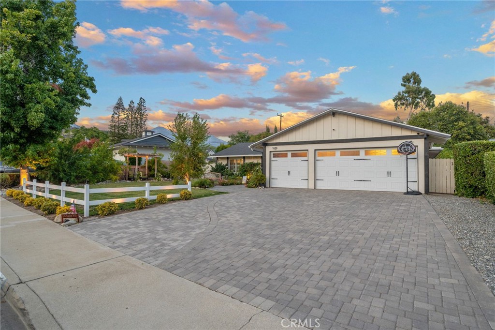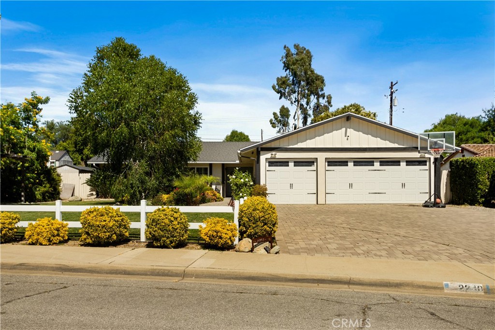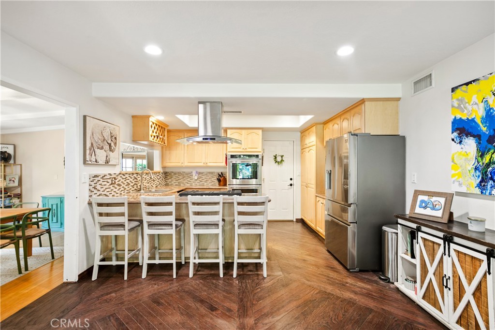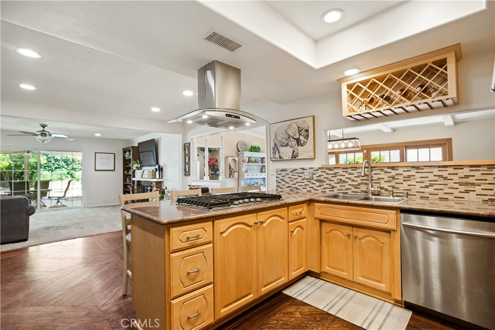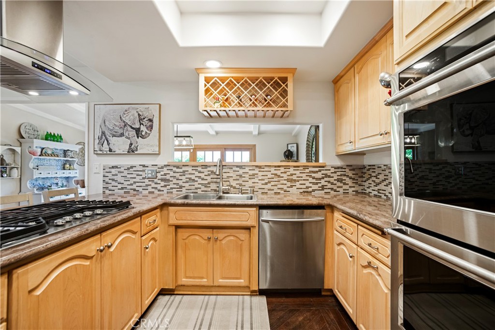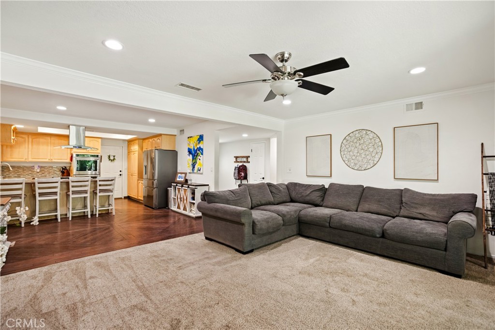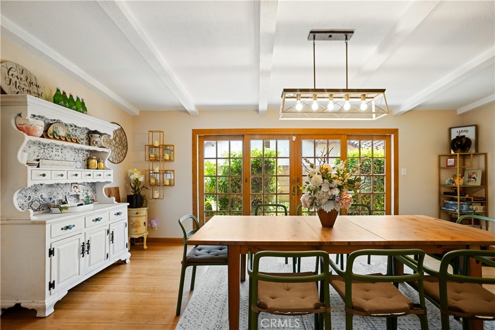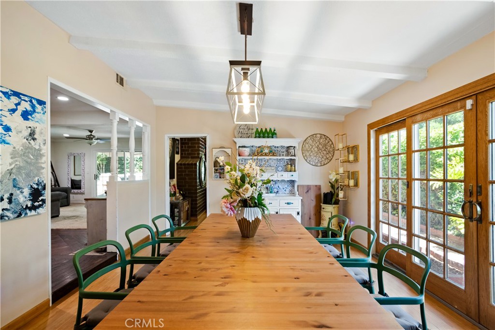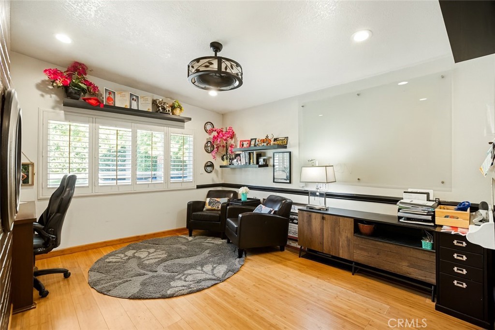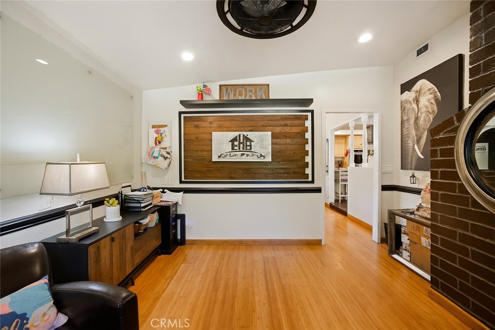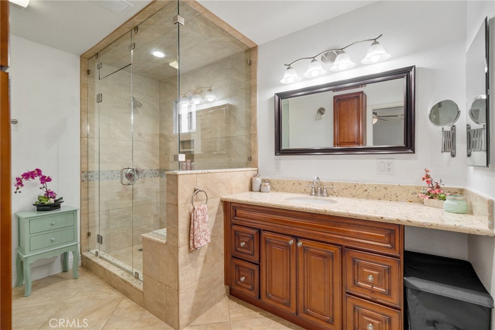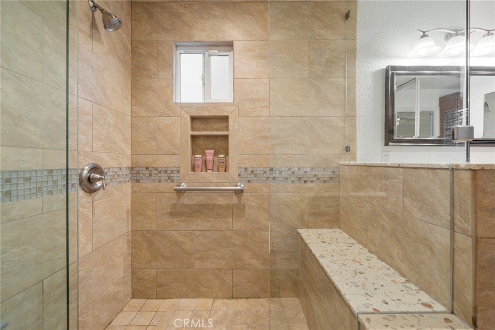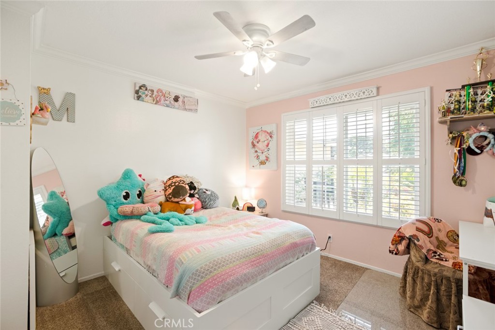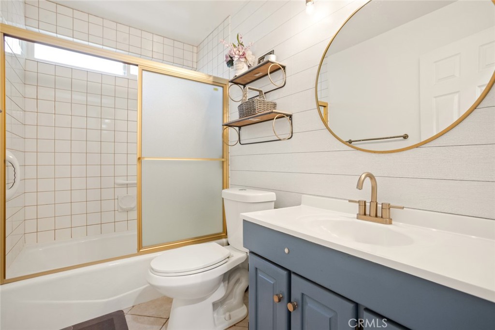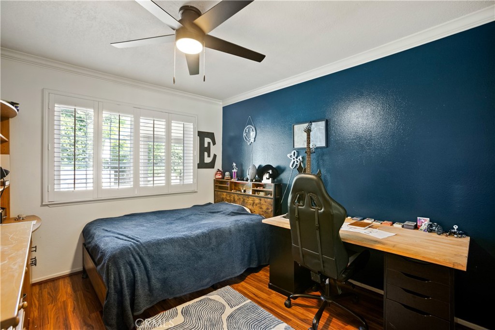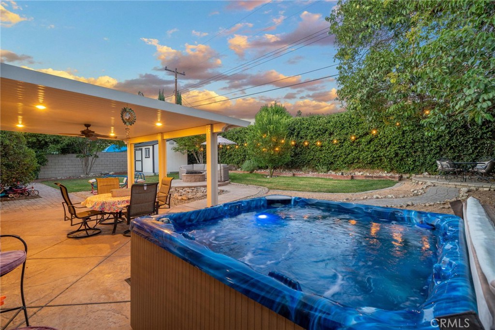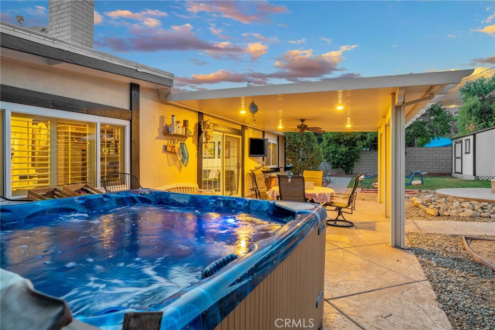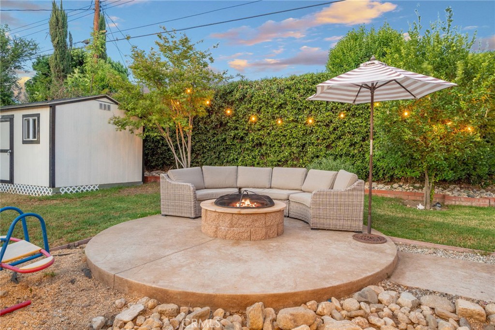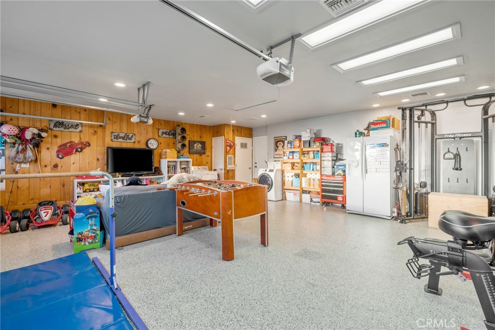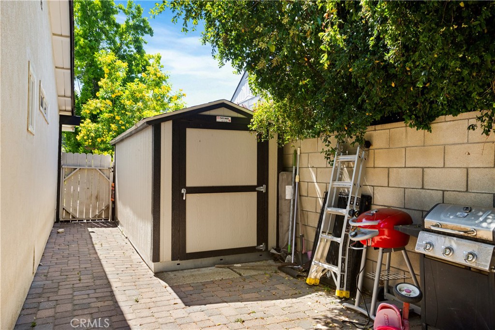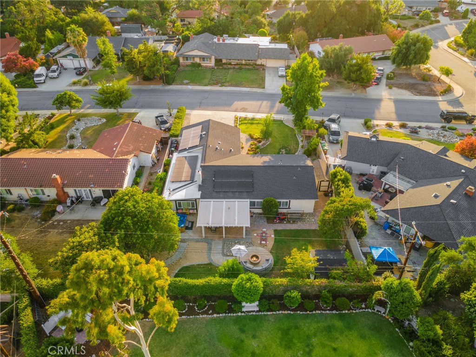PAID-OFF SOLAR &' Newer Roof! Welcome to 2240 La Sierra Way, a beautifully upgraded California Farmhouse. This home is equipped with 34 paid-off solar panels and countless upgrades throughout its 2,037 square feet. Features 4 bedrooms plus an office (or optional 5th bedroom) and 2 remodeled bathrooms. The expansive driveway with custom brick pavers and matching walkway delivers serious curb appeal as it leads up to the double-door entry. An open-concept floor plan awaits with abundant natural light and tasteful shiplap feature walls in the entry and family room. The fully remodeled kitchen offers maple cabinetry, granite countertops, double ovens, a stainless steel hood range, and soft-close, pull-out drawers in cabinets for maximum convenience. The spacious dining room, with its stunning Andersen French double sliding doors, is perfect for entertaining. Plantation shutters, dual-pane windows, LED recessed lighting, ceiling fans throughout, brick fireplace, and beautiful hardwood floors add warmth and style throughout. The primary suite includes custom cabinets, a vanity area, and a luxurious full glass steam shower. From the kitchen, you’ll enjoy direct access to an extended and finished 3-car garage with epoxy floors, recessed lighting, AC, it''s own sub-panel, 220V outlet, and attic storage access. Outside, the secluded backyard offers privacy and is a showstopper, with a towering greenery-covered wall, built-in wood-burning fire-pit, custom brick and concrete hardscape, and a charming walkway to an upper corner patio. The Alumawood patio cover includes recessed lighting and a ceiling fan, perfect for relaxing evenings. Two large Tuff Sheds and a jacuzzi spa remain with the property, and a brand-new block wall lines the north side of the yard. The front yard offers multiple electrical outlets and under-eave wiring for holiday lights or exterior décor. With a water conditioner system and upgrades at every turn, this home truly has it all. Plans for a JR ADU Included. Don’t miss your chance — contact us today to schedule your private tour!
Property Details
Price:
$1,149,900
MLS #:
CV25147832
Status:
Pending
Beds:
4
Baths:
2
Type:
Single Family
Subtype:
Single Family Residence
Neighborhood:
683claremont
Listed Date:
Jul 2, 2025
Finished Sq Ft:
2,037
Lot Size:
10,891 sqft / 0.25 acres (approx)
Year Built:
1968
See this Listing
Schools
School District:
Claremont Unified
Elementary School:
Condit
Middle School:
El Roble
High School:
Claremont
Interior
Appliances
Built- In Range, Dishwasher, Disposal, Microwave, Refrigerator, Water Line to Refrigerator, Water Softener
Bathrooms
2 Full Bathrooms
Cooling
Central Air
Flooring
Bamboo, Carpet, Laminate, Wood
Heating
Central, Fireplace(s)
Laundry Features
Dryer Included, Electric Dryer Hookup, In Garage, Washer Included
Exterior
Architectural Style
Ranch
Community Features
Sidewalks, Street Lights
Construction Materials
Frame, Stucco
Exterior Features
Rain Gutters
Other Structures
Shed(s)
Parking Features
Direct Garage Access, Driveway, Paved, Garage Faces Front, Garage – Three Door, Garage Door Opener, Heated Garage
Parking Spots
3.00
Roof
Composition
Security Features
Carbon Monoxide Detector(s), Security Lights, Smoke Detector(s)
Financial
Map
Community
- Address2240 La Sierra Way Claremont CA
- Neighborhood683 – Claremont
- CityClaremont
- CountyLos Angeles
- Zip Code91711
Market Summary
Current real estate data for Single Family in Claremont as of Oct 20, 2025
51
Single Family Listed
118
Avg DOM
539
Avg $ / SqFt
$1,280,619
Avg List Price
Property Summary
- 2240 La Sierra Way Claremont CA is a Single Family for sale in Claremont, CA, 91711. It is listed for $1,149,900 and features 4 beds, 2 baths, and has approximately 2,037 square feet of living space, and was originally constructed in 1968. The current price per square foot is $565. The average price per square foot for Single Family listings in Claremont is $539. The average listing price for Single Family in Claremont is $1,280,619.
Similar Listings Nearby
2240 La Sierra Way
Claremont, CA

