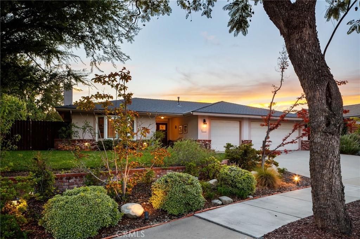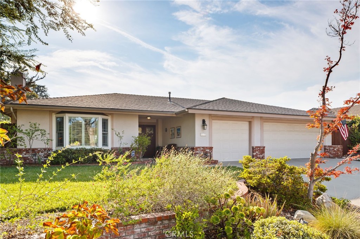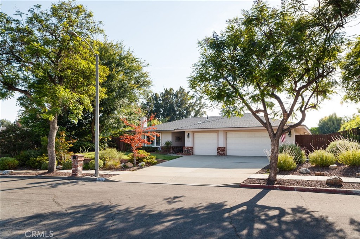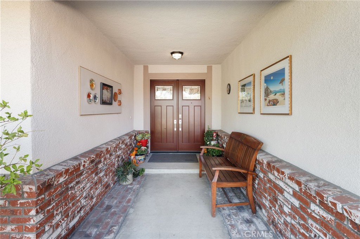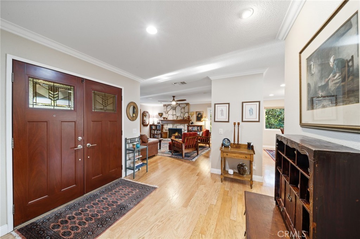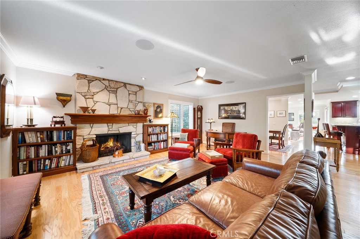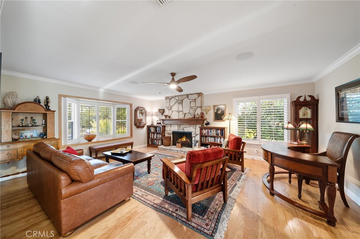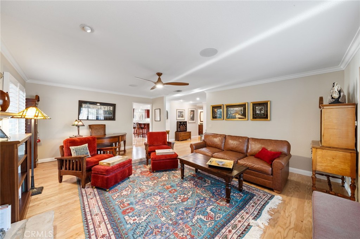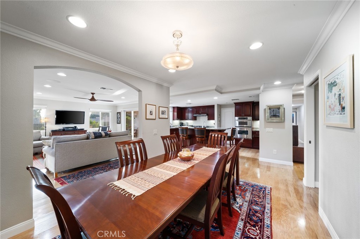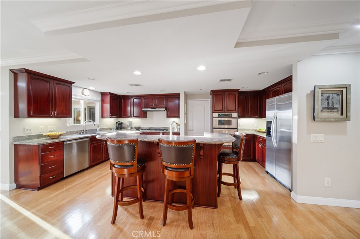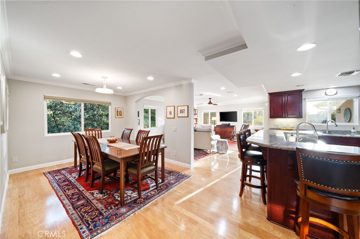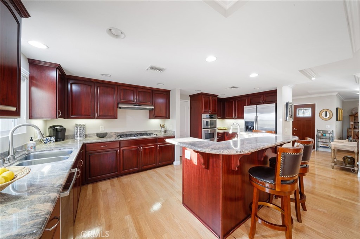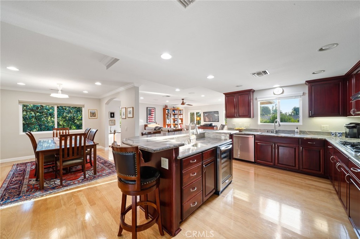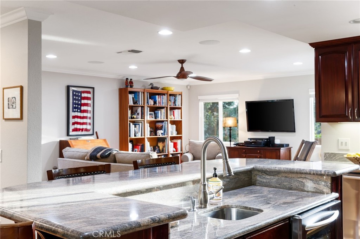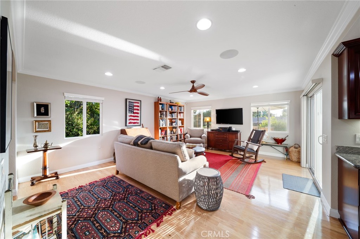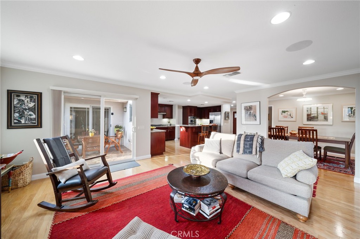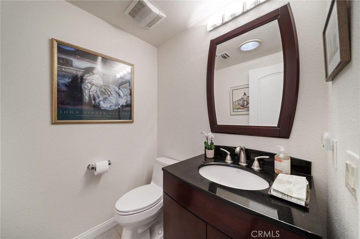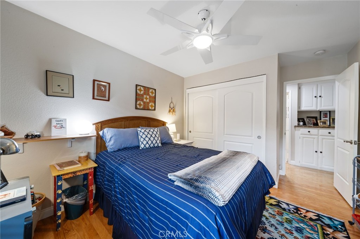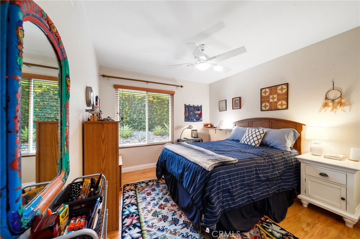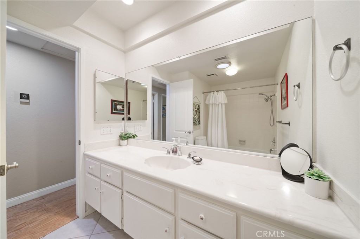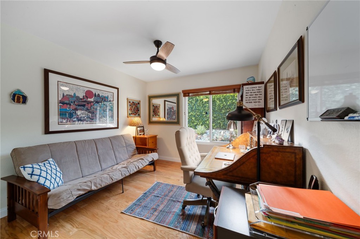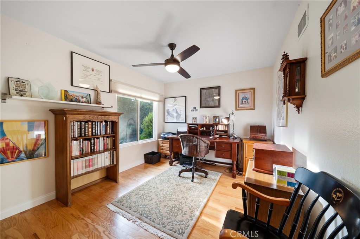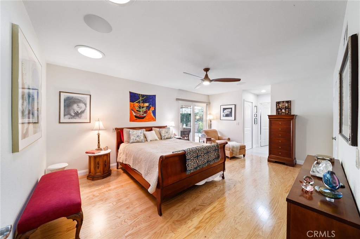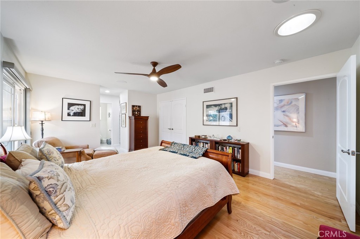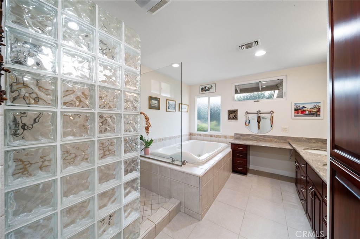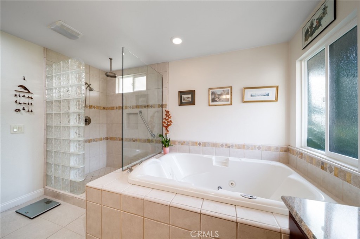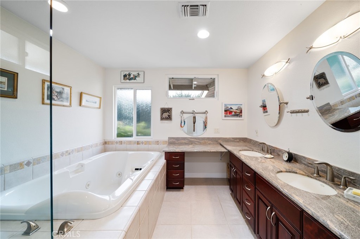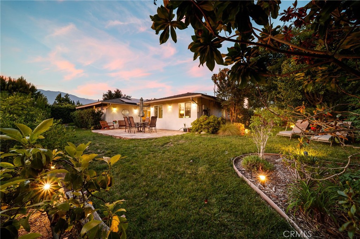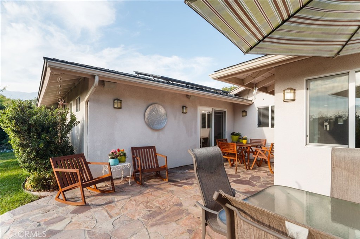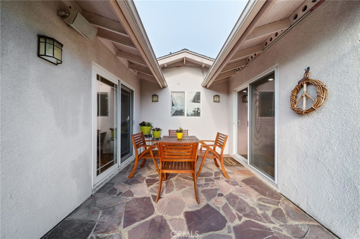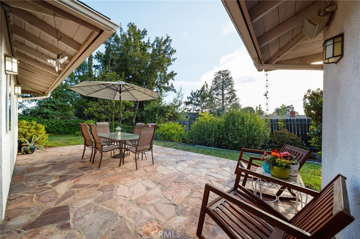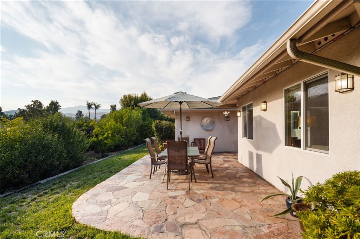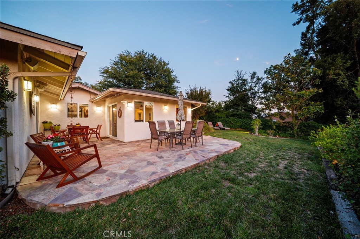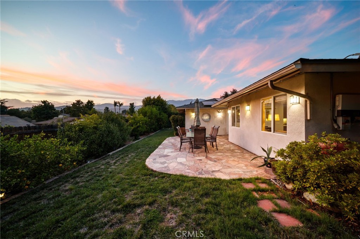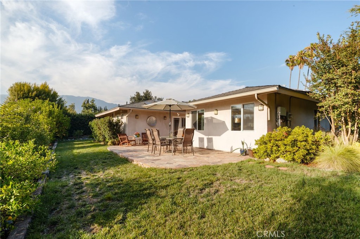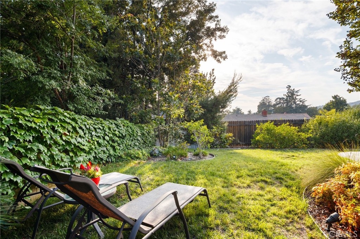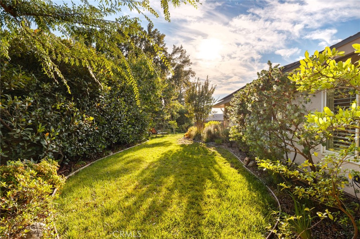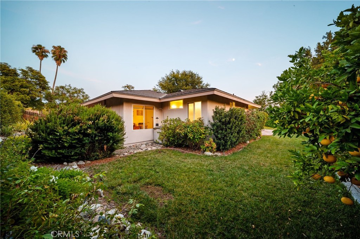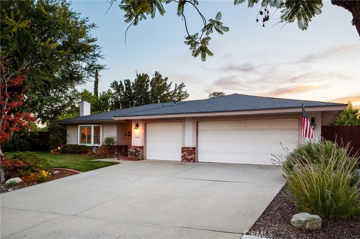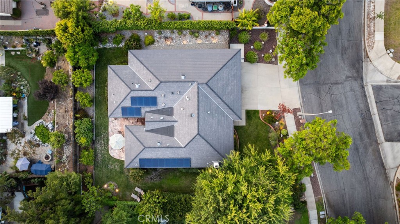In the heart of North Claremont, this beautifully designed single-story home offers undeniable curb appeal with its expansive front yard, lush landscaping, and clean lines. A spacious three-car garage complements the home’s broad frontage and adds ample storage and parking. Inside, warm hardwood floors flow seamlessly into the open-concept layout, creating a natural sense of space and cohesion throughout the home. Just off the entryway, the living room offers generous proportions, a custom stone fireplace, and a cozy reading nook' an inviting space to relax or entertain. The adjacent dining room is equally spacious and connects to the kitchen. The kitchen is tastefully updated with custom cabinetry, sleek stainless steel appliances, a built-in gas cooktop, a dedicated wine refrigerator, and a large center island that doubles as a breakfast counter. There’s an abundance of counter space and storage, including a walk-in pantry. The kitchen opens directly to the family room, a bright and welcoming space with backyard views and direct access to the outdoors, offering a ceiling fan and built-in speakers. The home features four well-sized bedrooms and 2.5 bathrooms. The primary suite is a standout, offering backyard views, direct access to the patio, and a tranquil atmosphere. Its en-suite bathroom includes dual sinks, a dedicated vanity area, a soaking tub, a walk-in shower and a large walk-in closet. The interior brings together comfort, function, and style, creating a space that feels both refined and livable. The backyard offers a peaceful retreat with multiple areas to lounge, dine, or entertain, all surrounded by mature greenery that ensures privacy and tranquility. A seamless extension of the interior, this beautifully landscaped space is perfect for morning coffee, quiet afternoons, or sunset gatherings. Whether relaxing or hosting guests, the outdoor setting enhances the home’s charm. Adding to its uniqueness, a curated cactus garden lines the side of the house, blending natural beauty with low-maintenance appeal.
Property Details
Price:
$1,225,000
MLS #:
CV25180720
Status:
Active
Beds:
4
Baths:
3
Type:
Single Family
Subtype:
Single Family Residence
Neighborhood:
683claremont
Listed Date:
Aug 13, 2025
Finished Sq Ft:
2,327
Lot Size:
11,339 sqft / 0.26 acres (approx)
Year Built:
1977
See this Listing
Schools
School District:
Claremont Unified
Elementary School:
Chaparral
Middle School:
El Roble
High School:
Claremont
Interior
Appliances
Built- In Range, Dishwasher, Double Oven, Microwave, Range Hood
Bathrooms
2 Full Bathrooms, 1 Half Bathroom
Cooling
Central Air
Flooring
Tile, Wood
Heating
Central
Laundry Features
In Garage
Exterior
Architectural Style
Traditional
Community Features
Sidewalks, Street Lights
Construction Materials
Stucco
Parking Features
Driveway, Garage
Parking Spots
3.00
Roof
Composition
Security Features
Carbon Monoxide Detector(s), Smoke Detector(s)
Financial
Map
Community
- Address2173 Edinboro Avenue Claremont CA
- Neighborhood683 – Claremont
- CityClaremont
- CountyLos Angeles
- Zip Code91711
Market Summary
Current real estate data for Single Family in Claremont as of Oct 19, 2025
51
Single Family Listed
118
Avg DOM
539
Avg $ / SqFt
$1,280,619
Avg List Price
Property Summary
- 2173 Edinboro Avenue Claremont CA is a Single Family for sale in Claremont, CA, 91711. It is listed for $1,225,000 and features 4 beds, 3 baths, and has approximately 2,327 square feet of living space, and was originally constructed in 1977. The current price per square foot is $526. The average price per square foot for Single Family listings in Claremont is $539. The average listing price for Single Family in Claremont is $1,280,619.
Similar Listings Nearby
2173 Edinboro Avenue
Claremont, CA

