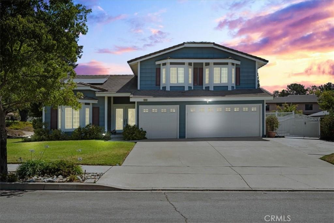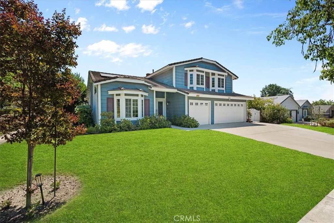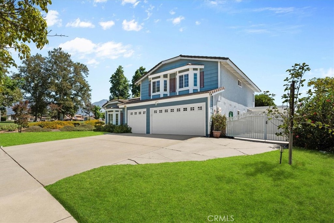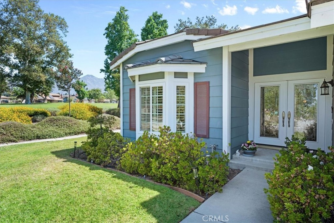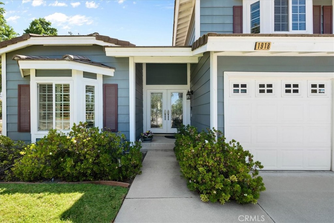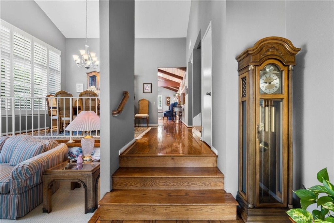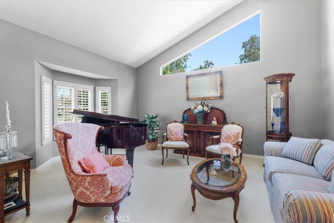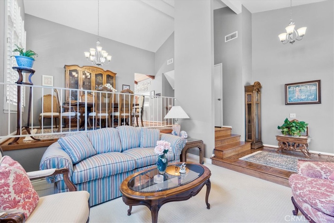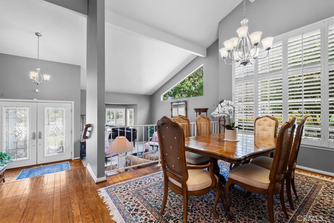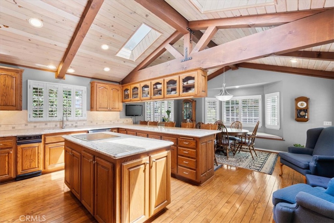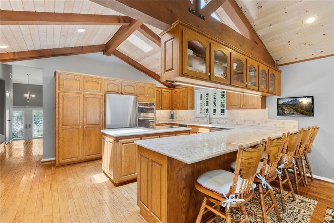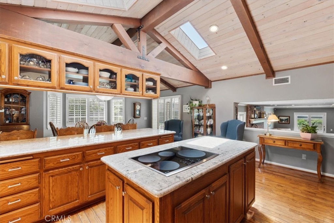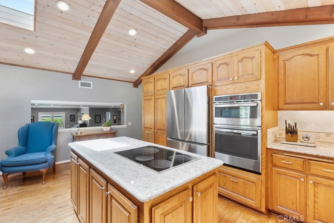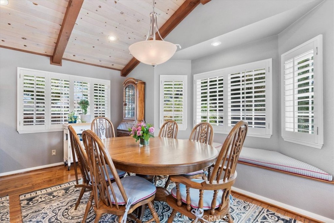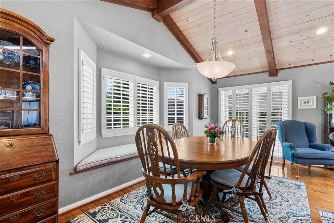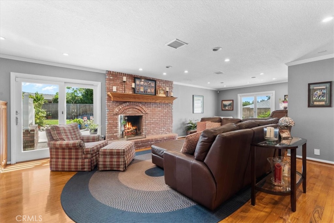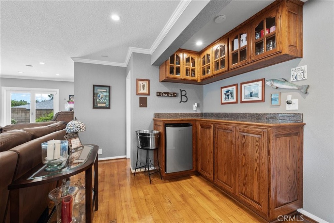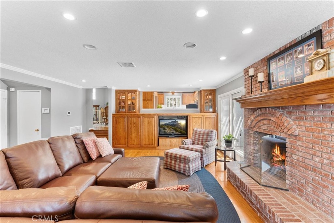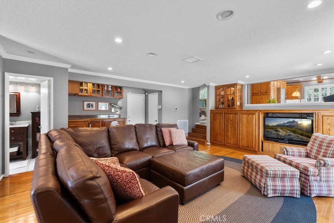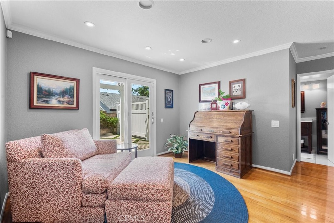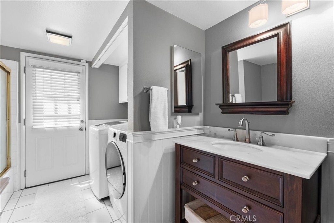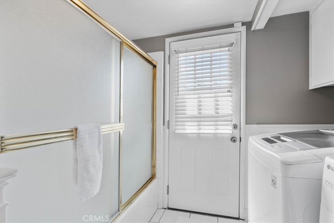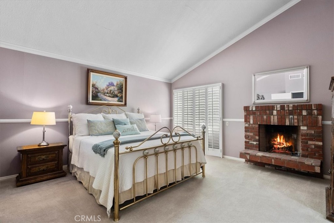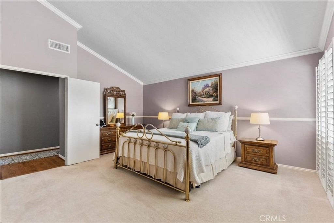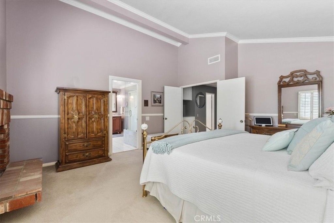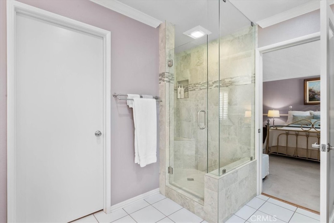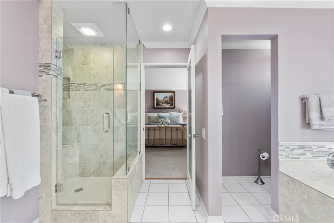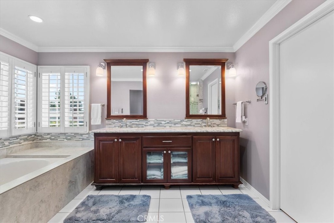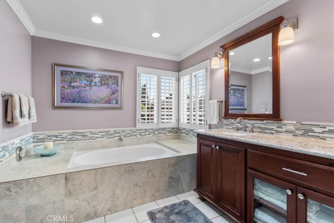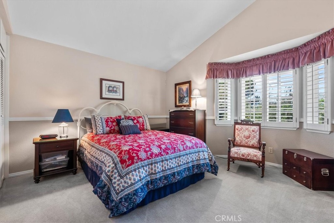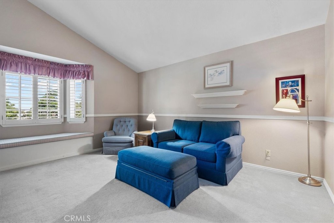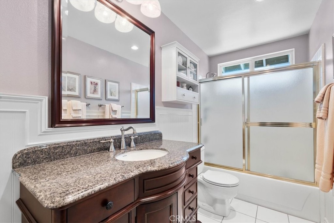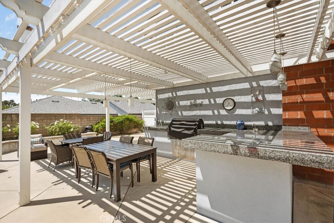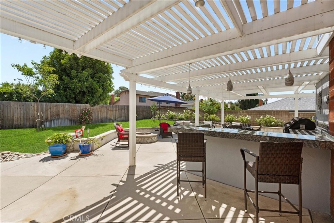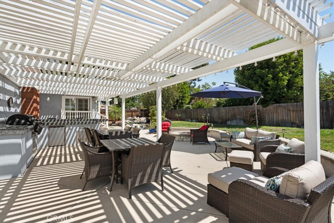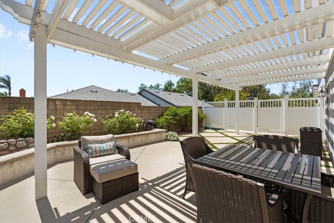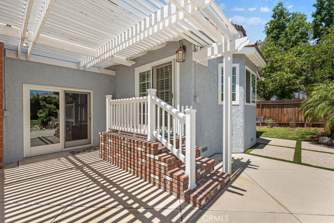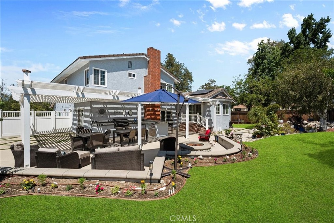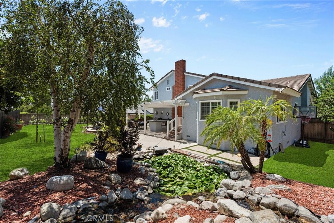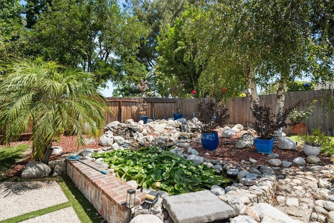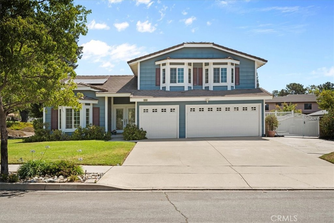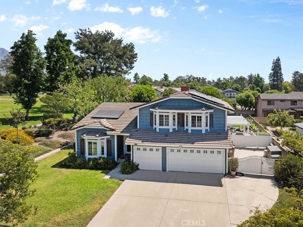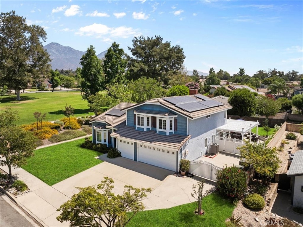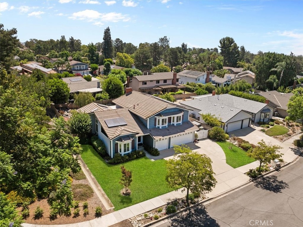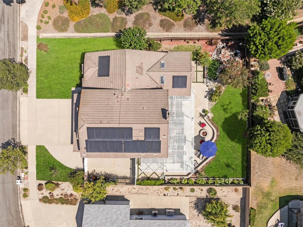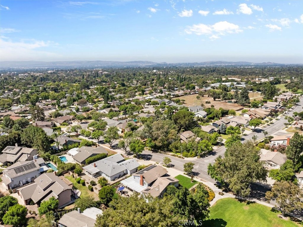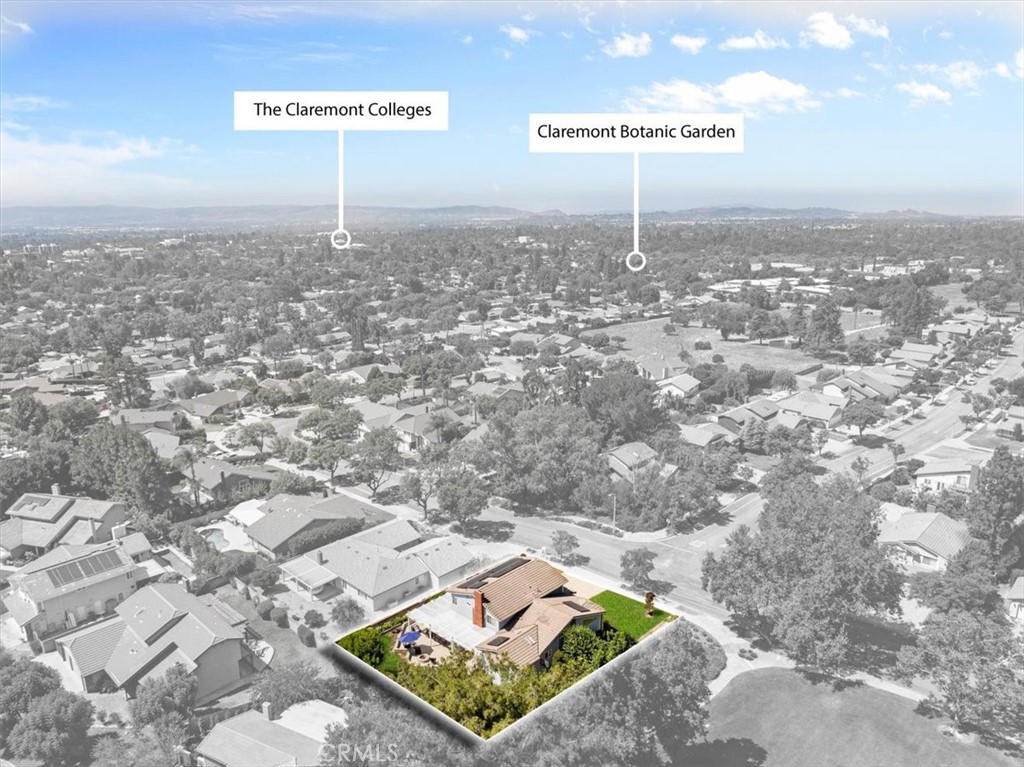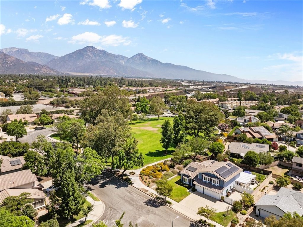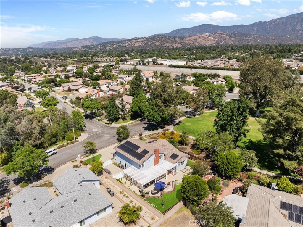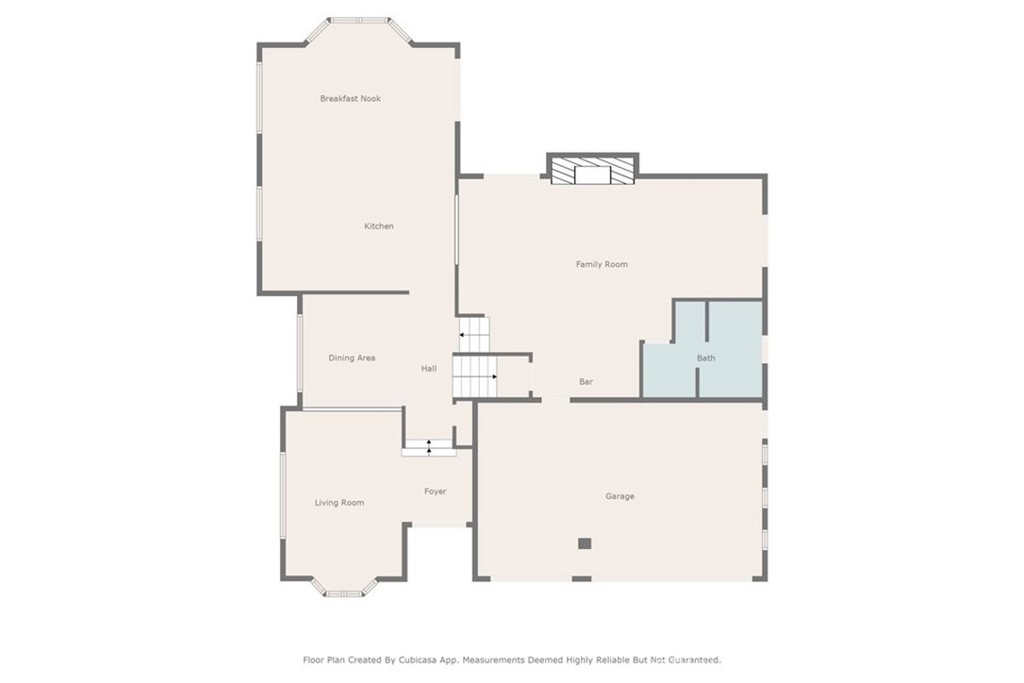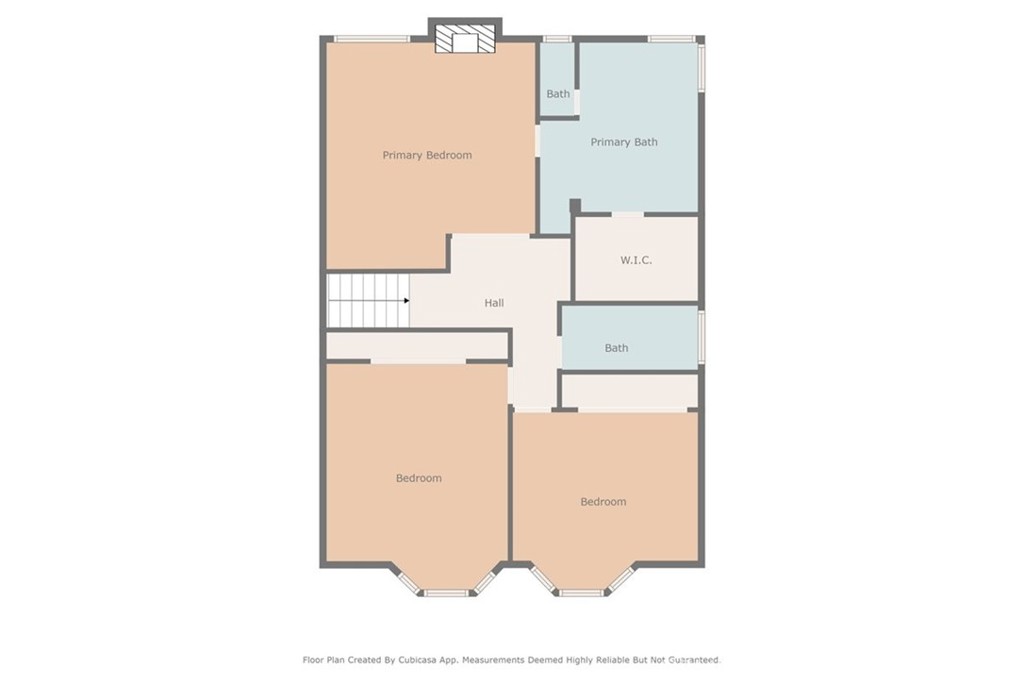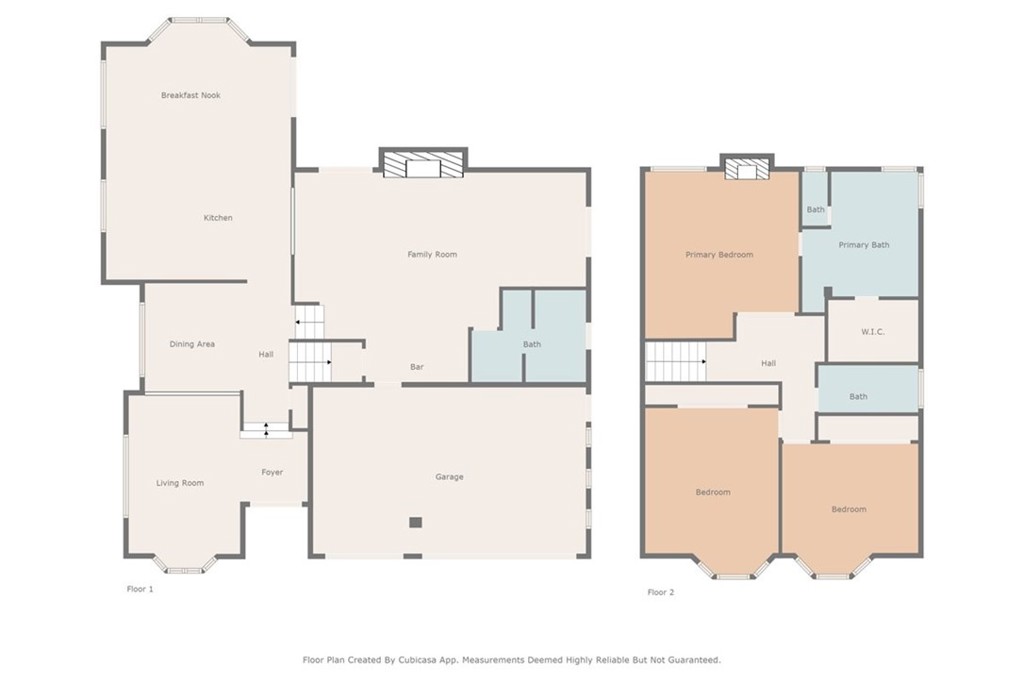Welcome to this beautifully updated two-story home, nestled on a quiet, tree-lined street in one of North Claremont’s most sought-after neighborhoods. Offering over 2,760 sq ft of well-designed living space, this meticulously maintained property seamlessly blends comfort, and functionality.
Inside, rich hardwood flooring and a spacious layout create a warm and inviting atmosphere. The gourmet kitchen features granite countertops, stainless steel appliances, ample cabinetry, and an abundance of natural light—perfect for everyday living and entertaining. The adjacent family room centers around a cozy brick fireplace and includes a custom-built bar, ideal for hosting guests.
Upstairs, the spacious primary suite offers vaulted ceilings, a private fireplace, and a spa-like bath complete with a soaking tub, glass-enclosed shower, dual vanities, and a walk-in closet. Secondary bedrooms are generously sized and versatile for guest use, office space, or additional living needs.
Step outside to a beautifully landscaped backyard featuring a serene koi pond, mature trees, and garden beds. The covered patio includes a built-in grill with granite counters, and space for outdoor dining and relaxing.
Additional highlights include a central vacuum system, a paid-off solar energy system, a spacious three-car garage, and RV parking. With exceptional curb appeal and a prime location near top-rated schools like Chaparral Elementary, plus close proximity to parks, The Claremont Club, the Claremont Colleges, and the Village—this home offers both convenience and lifestyle. Easy access to the 210 and 10 freeways makes commuting a breeze.
Don’t miss this opportunity to own a truly move-in-ready home in a prime location.
Inside, rich hardwood flooring and a spacious layout create a warm and inviting atmosphere. The gourmet kitchen features granite countertops, stainless steel appliances, ample cabinetry, and an abundance of natural light—perfect for everyday living and entertaining. The adjacent family room centers around a cozy brick fireplace and includes a custom-built bar, ideal for hosting guests.
Upstairs, the spacious primary suite offers vaulted ceilings, a private fireplace, and a spa-like bath complete with a soaking tub, glass-enclosed shower, dual vanities, and a walk-in closet. Secondary bedrooms are generously sized and versatile for guest use, office space, or additional living needs.
Step outside to a beautifully landscaped backyard featuring a serene koi pond, mature trees, and garden beds. The covered patio includes a built-in grill with granite counters, and space for outdoor dining and relaxing.
Additional highlights include a central vacuum system, a paid-off solar energy system, a spacious three-car garage, and RV parking. With exceptional curb appeal and a prime location near top-rated schools like Chaparral Elementary, plus close proximity to parks, The Claremont Club, the Claremont Colleges, and the Village—this home offers both convenience and lifestyle. Easy access to the 210 and 10 freeways makes commuting a breeze.
Don’t miss this opportunity to own a truly move-in-ready home in a prime location.
Property Details
Price:
$1,220,000
MLS #:
CV25180074
Status:
Active
Beds:
3
Baths:
3
Type:
Single Family
Subtype:
Single Family Residence
Neighborhood:
683claremont
Listed Date:
Aug 11, 2025
Finished Sq Ft:
2,760
Lot Size:
9,772 sqft / 0.22 acres (approx)
Year Built:
1983
See this Listing
Schools
School District:
Claremont Unified
Elementary School:
Chapparal
Middle School:
El Roble
High School:
Claremont
Interior
Appliances
Dishwasher, Disposal
Bathrooms
3 Full Bathrooms
Cooling
Central Air
Flooring
Wood
Heating
Central
Laundry Features
Individual Room, Inside
Exterior
Association Amenities
Maintenance Grounds, Management
Community Features
Park, Sidewalks, Street Lights
Parking Features
RV Access/Parking
Parking Spots
3.00
Financial
HOA Name
The Club HOA
Map
Community
- Address1918 Lassen Avenue Claremont CA
- Neighborhood683 – Claremont
- CityClaremont
- CountyLos Angeles
- Zip Code91711
Market Summary
Current real estate data for Single Family in Claremont as of Oct 21, 2025
51
Single Family Listed
120
Avg DOM
539
Avg $ / SqFt
$1,280,619
Avg List Price
Property Summary
- 1918 Lassen Avenue Claremont CA is a Single Family for sale in Claremont, CA, 91711. It is listed for $1,220,000 and features 3 beds, 3 baths, and has approximately 2,760 square feet of living space, and was originally constructed in 1983. The current price per square foot is $442. The average price per square foot for Single Family listings in Claremont is $539. The average listing price for Single Family in Claremont is $1,280,619.
Similar Listings Nearby
1918 Lassen Avenue
Claremont, CA

