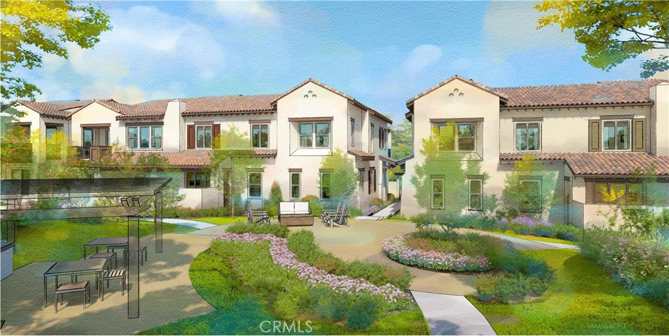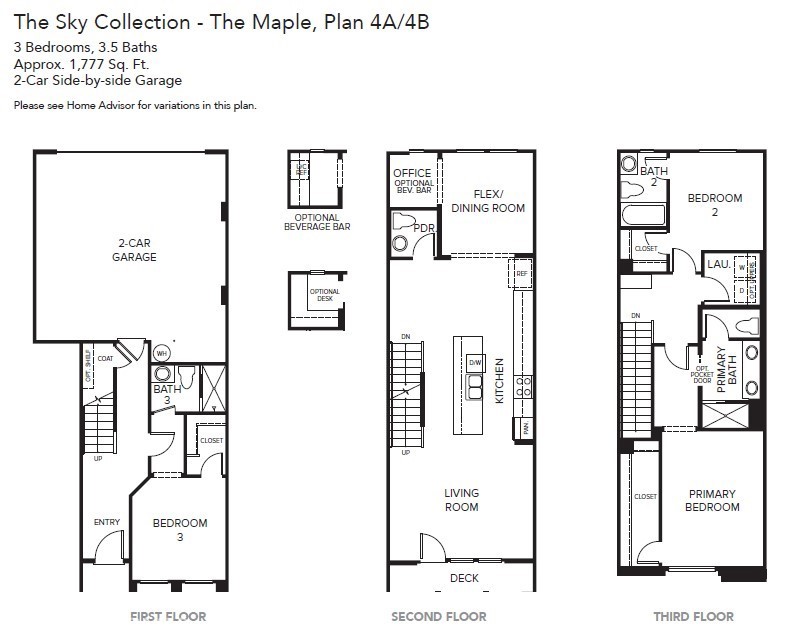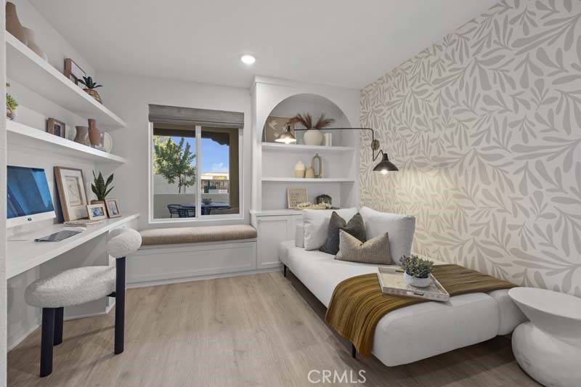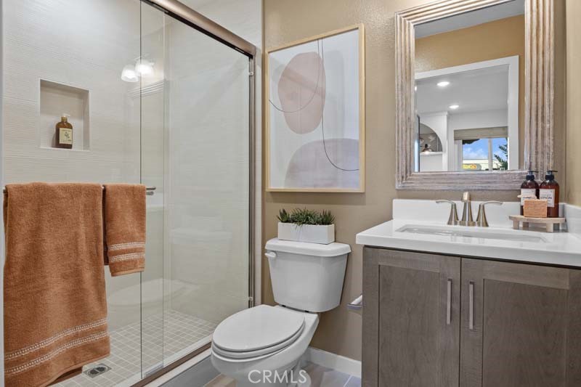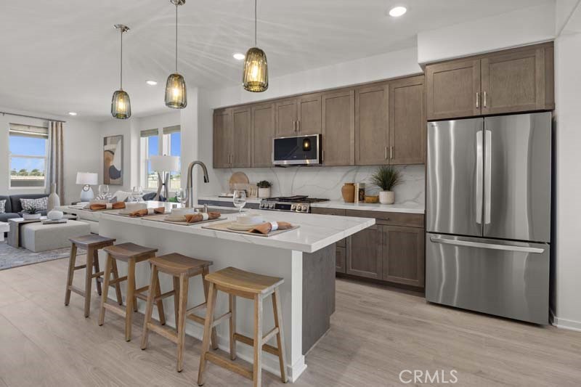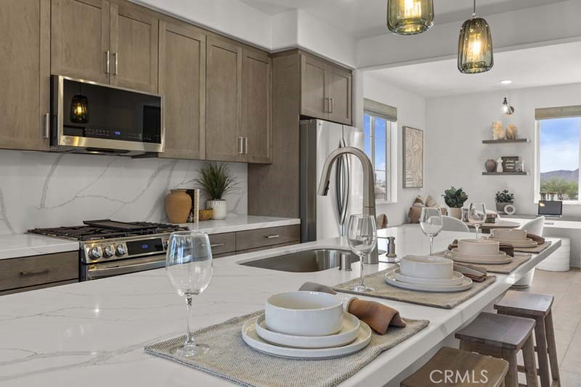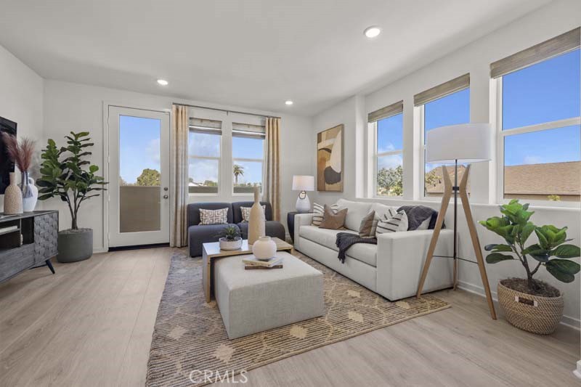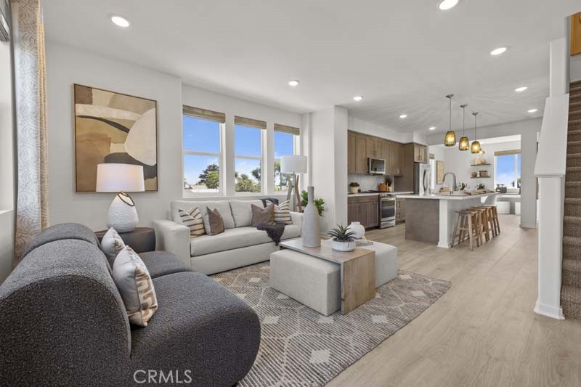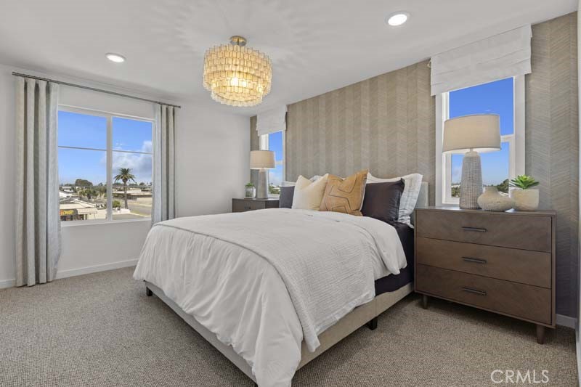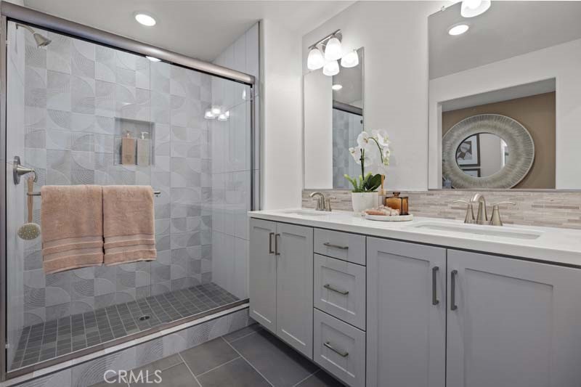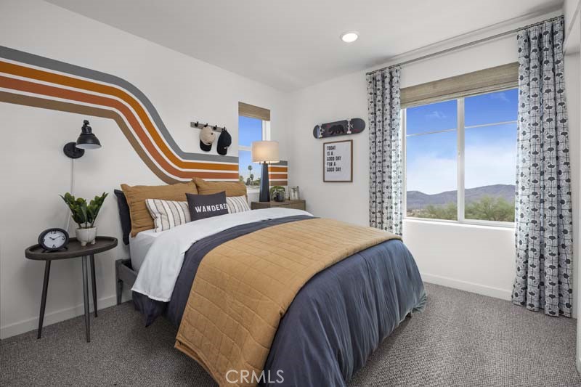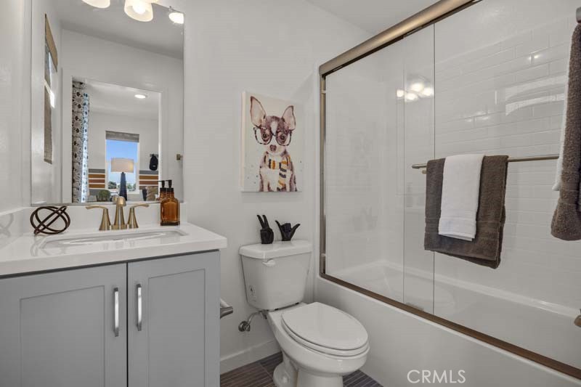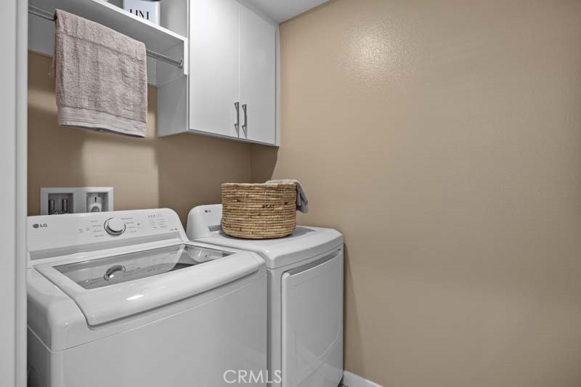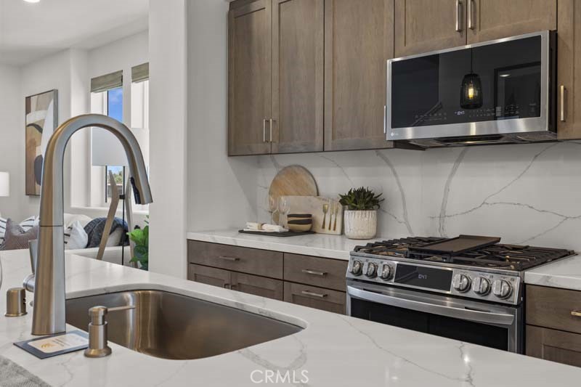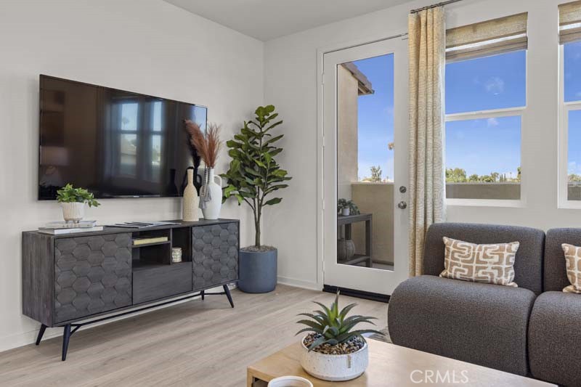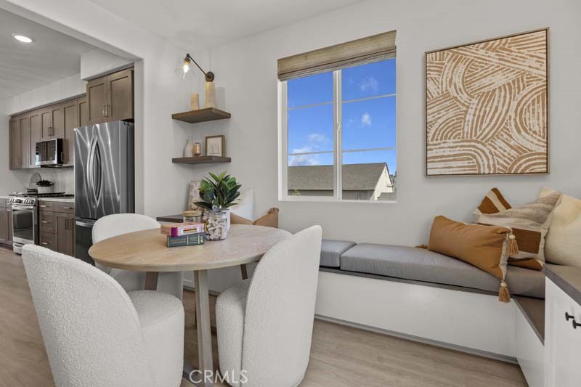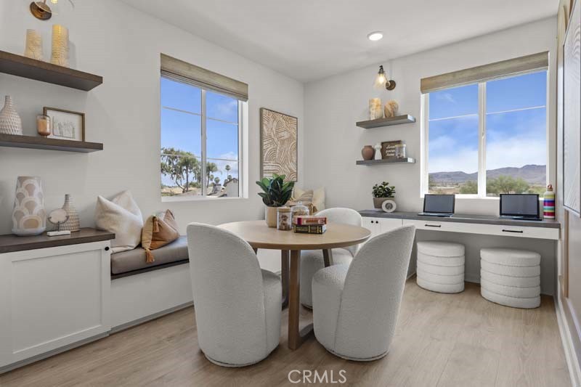Welcome to Descanso Walk, Olson Homes’ newest community. This fantastic Claremont location offers close access to a charming downtown with boutiques, historic architecture, dining, and outdoor recreation.
This thoughtfully designed "Maple" floorplan features 1,777 square feet with 3 bedrooms and 3.5 baths. On the first floor of this home, you’ll find a full bedroom with en-suite bath and walk-in closet, a coat closet with extra storage the stairs, and your two-car side by side garage. The second floor is your main living level and features a spacious kitchen with large eat-in island, an open living room, a flex space that can make for a formal dining
area or home office, and a large outdoor deck. On the upper level you’ll find a conveniently located side by side laundry room, your large primary suite with walk-in closet and a secondary bedroom with private en-suite bath and its own walk-in closet.
***Images are of a model home and do not reflect the actual finishes in the subject property.
This thoughtfully designed "Maple" floorplan features 1,777 square feet with 3 bedrooms and 3.5 baths. On the first floor of this home, you’ll find a full bedroom with en-suite bath and walk-in closet, a coat closet with extra storage the stairs, and your two-car side by side garage. The second floor is your main living level and features a spacious kitchen with large eat-in island, an open living room, a flex space that can make for a formal dining
area or home office, and a large outdoor deck. On the upper level you’ll find a conveniently located side by side laundry room, your large primary suite with walk-in closet and a secondary bedroom with private en-suite bath and its own walk-in closet.
***Images are of a model home and do not reflect the actual finishes in the subject property.
Property Details
Price:
$803,990
MLS #:
OC25018084
Status:
Pending
Beds:
3
Baths:
4
Type:
Townhouse
Neighborhood:
683claremont
Listed Date:
Jan 24, 2025
Finished Sq Ft:
1,777
Year Built:
2025
See this Listing
Schools
School District:
Claremont Unified
Interior
Bathrooms
3 Full Bathrooms, 1 Half Bathroom
Cooling
Central Air
Laundry Features
Individual Room, Inside, Upper Level
Exterior
Association Amenities
Barbecue, Outdoor Cooking Area, Picnic Area, Maintenance Grounds
Community Features
Suburban
Parking Spots
2.00
Financial
HOA Name
Descanso Walk
Map
Community
- Address165 Evergreen Lane Claremont CA
- Neighborhood683 – Claremont
- CityClaremont
- CountyLos Angeles
- Zip Code91711
Market Summary
Property Summary
- 165 Evergreen Lane Claremont CA is a Townhouse for sale in Claremont, CA, 91711. It is listed for $803,990 and features 3 beds, 4 baths, and has approximately 1,777 square feet of living space, and was originally constructed in 2025. The current price per square foot is $452. The average price per square foot for Townhouse listings in Claremont is $459. The average listing price for Townhouse in Claremont is $715,096.
Similar Listings Nearby
165 Evergreen Lane
Claremont, CA


