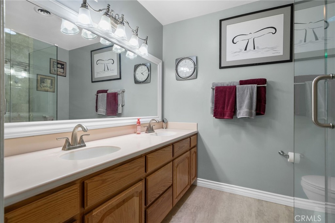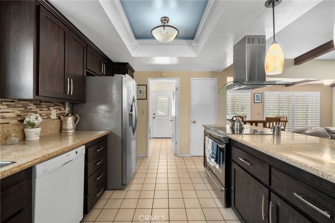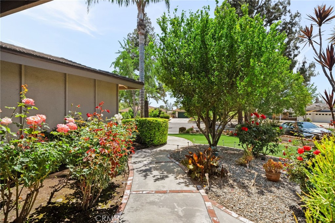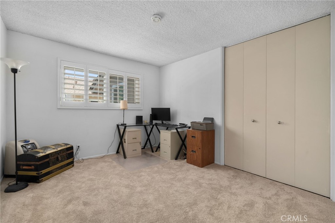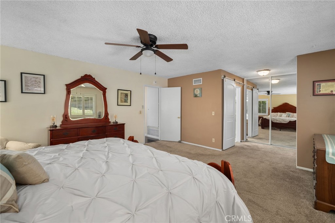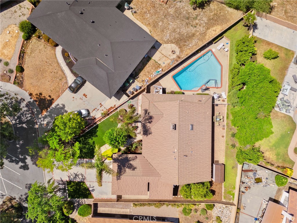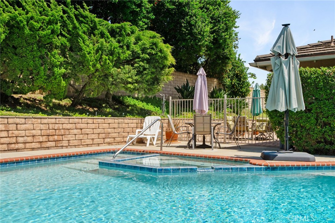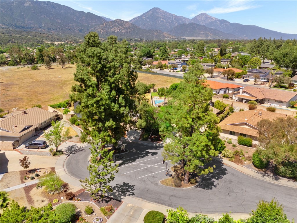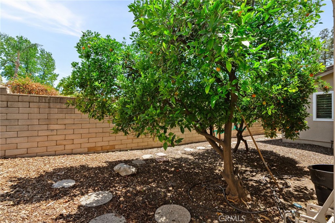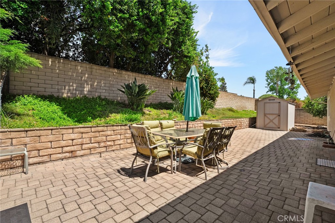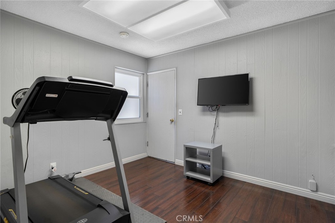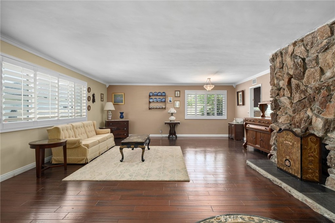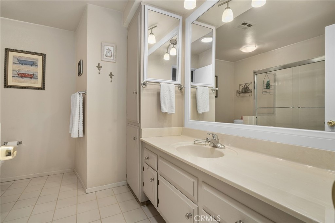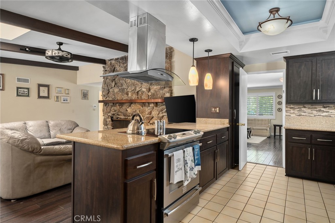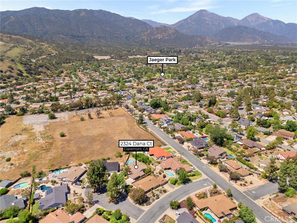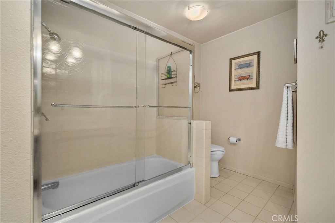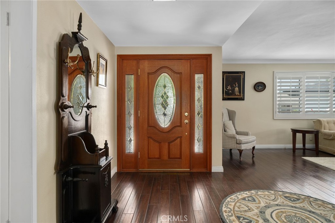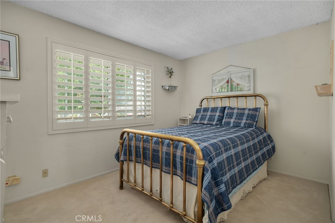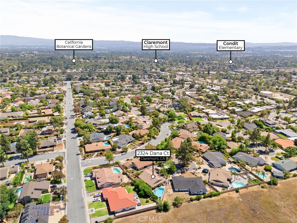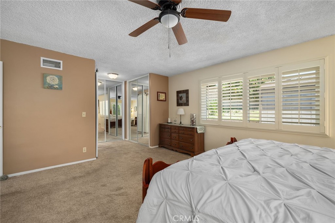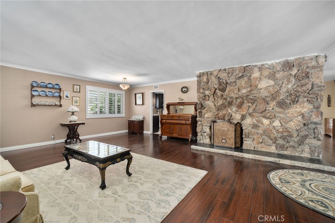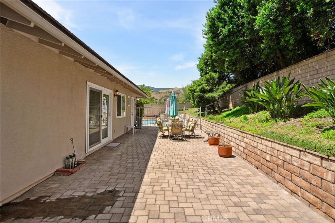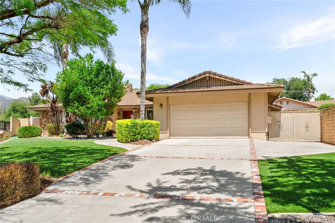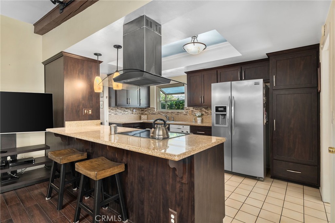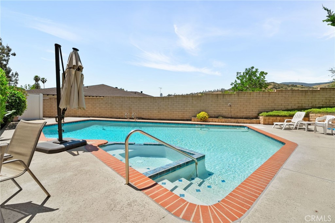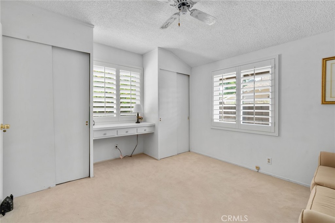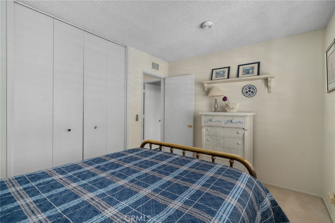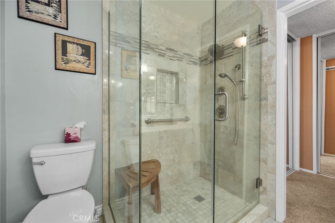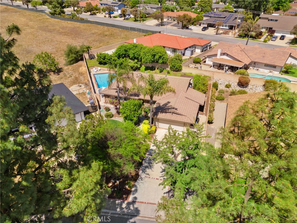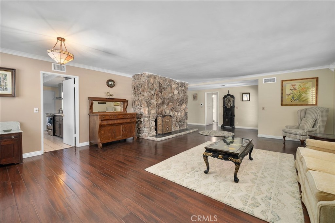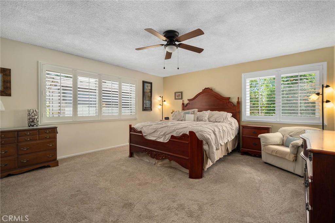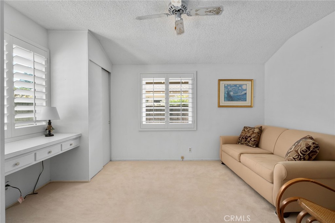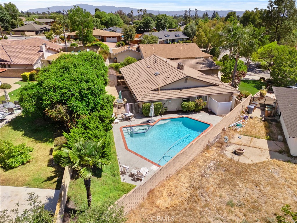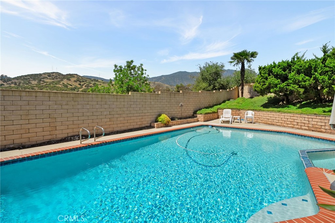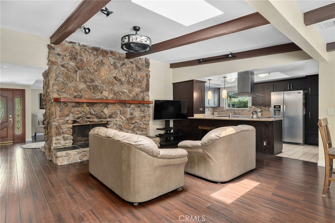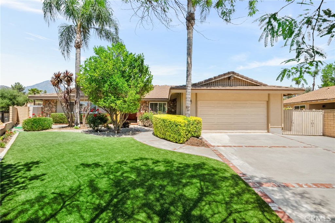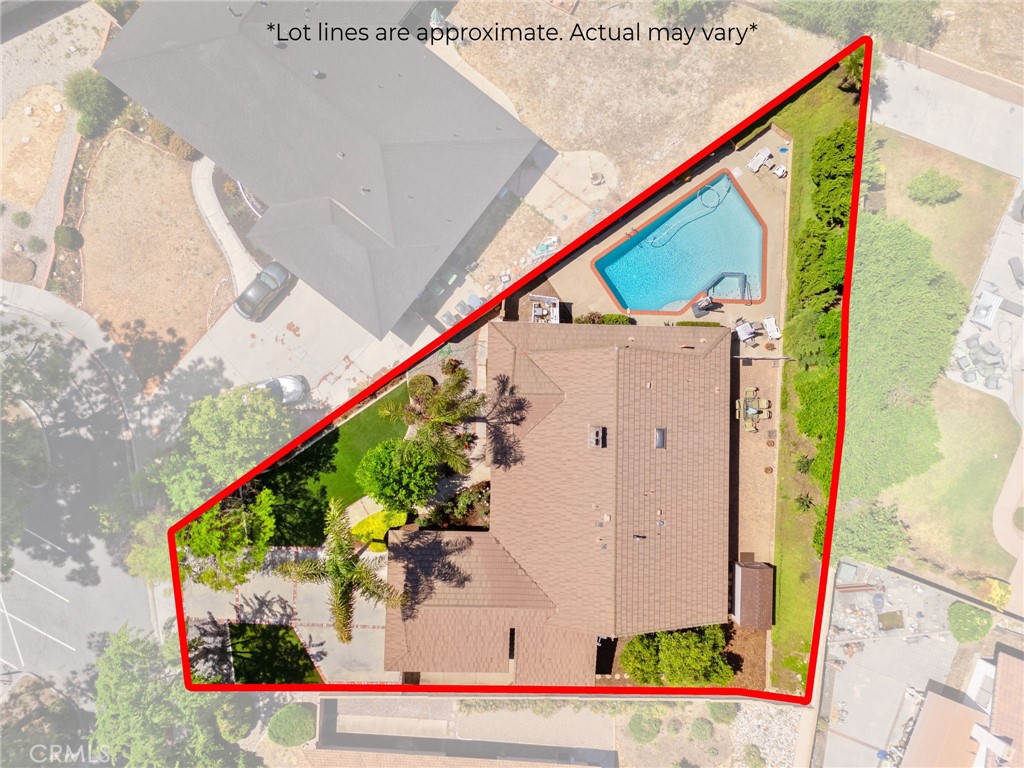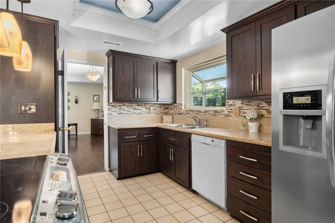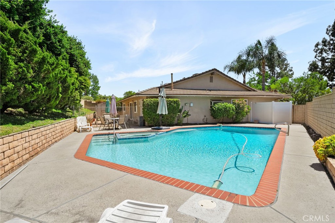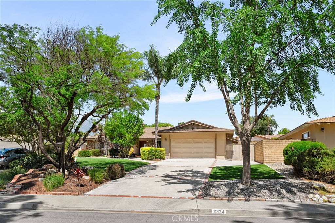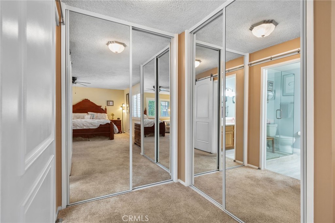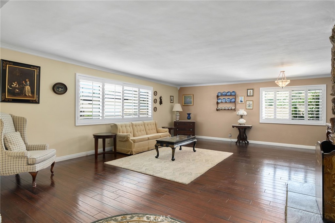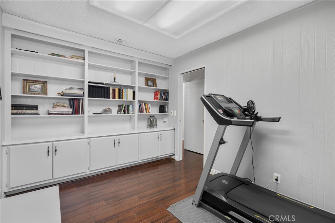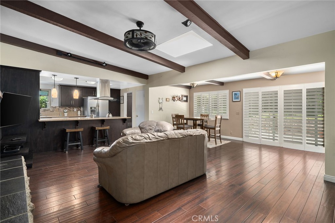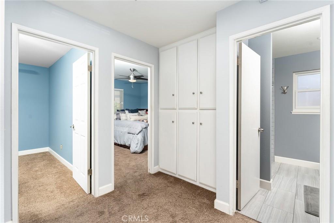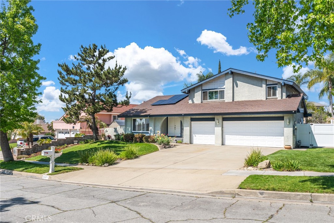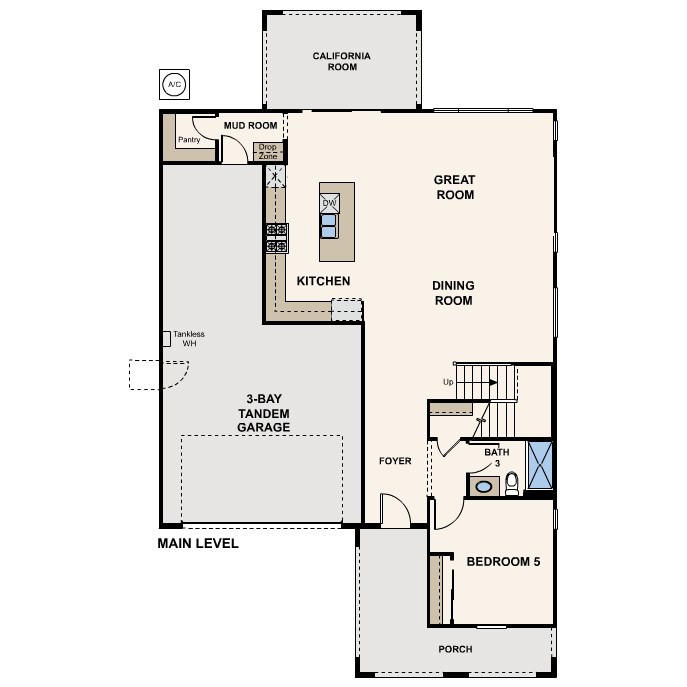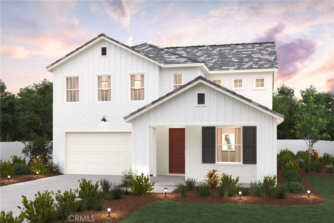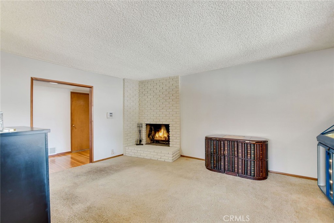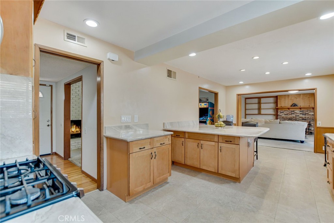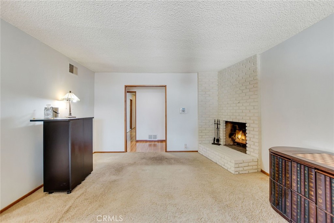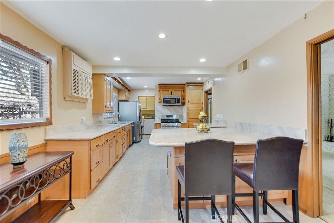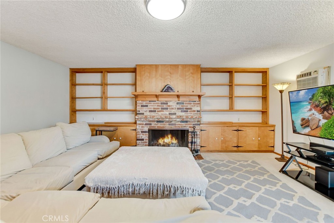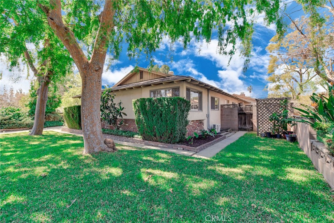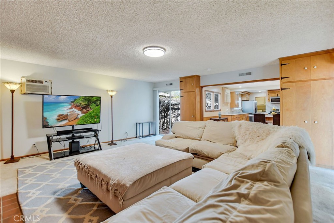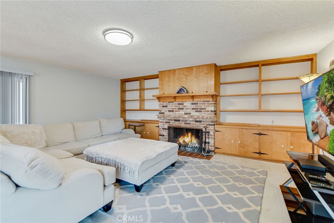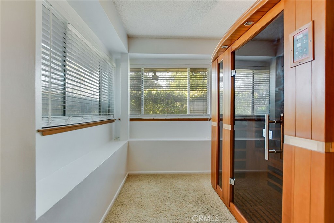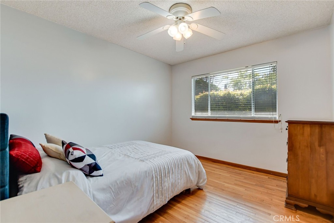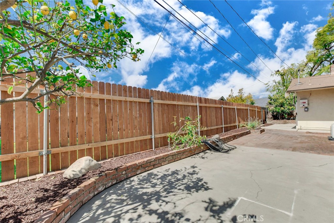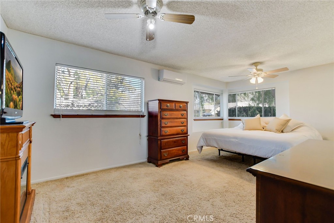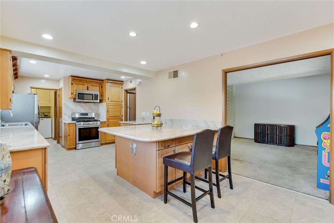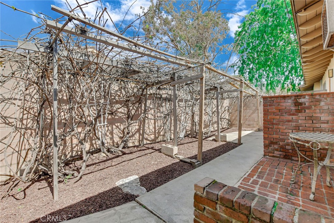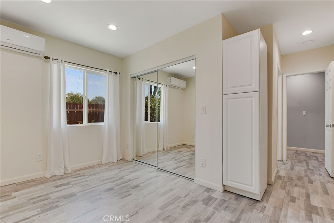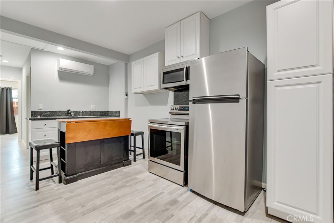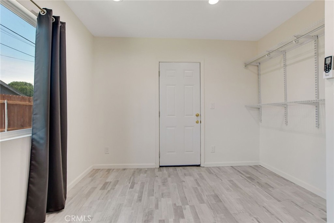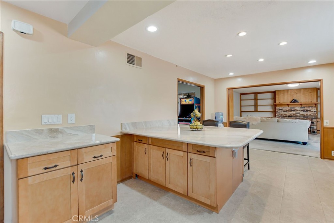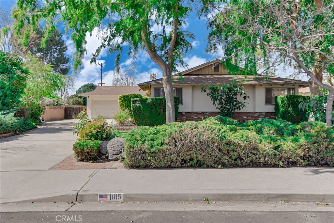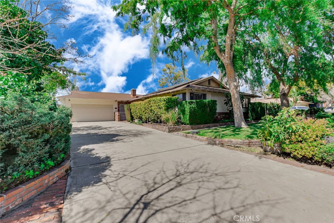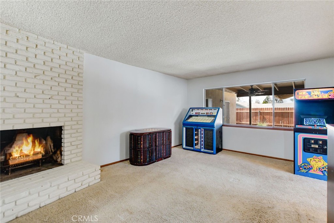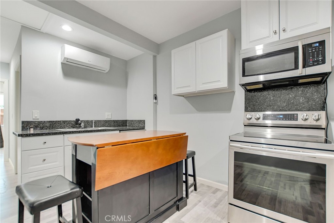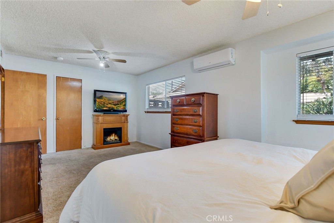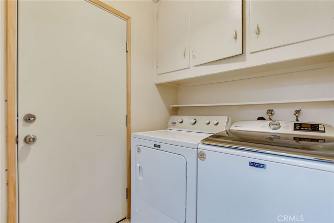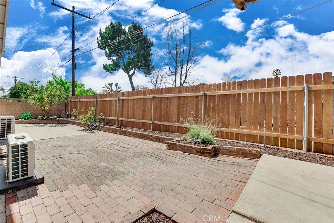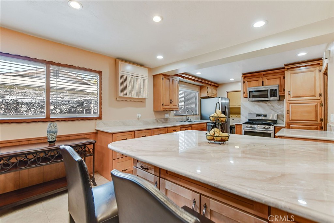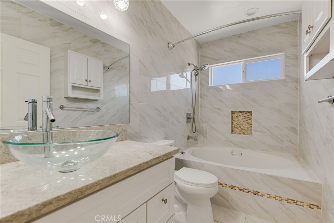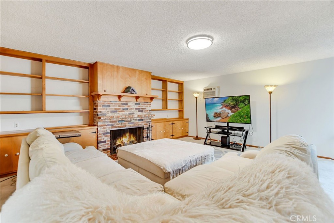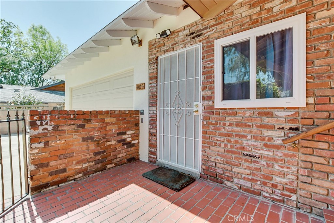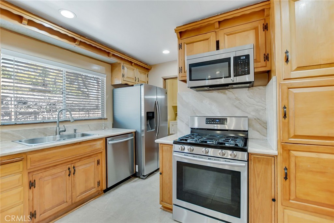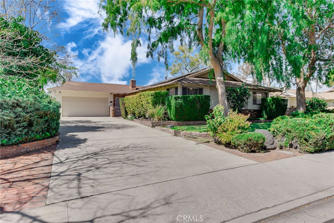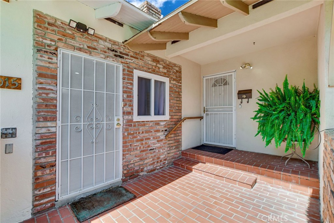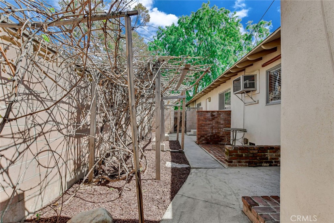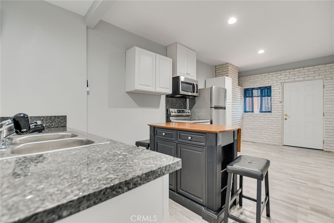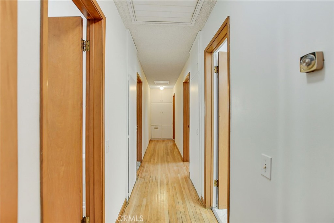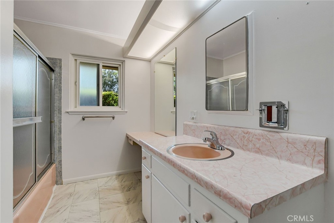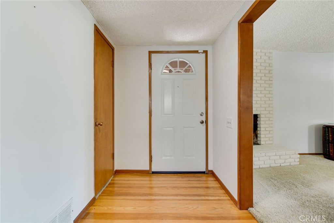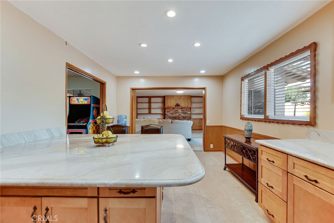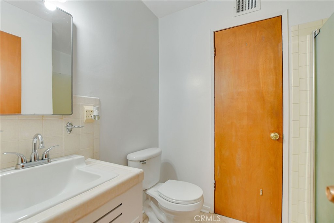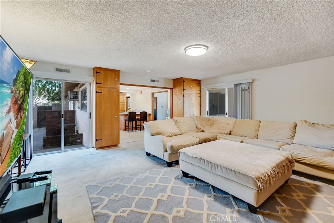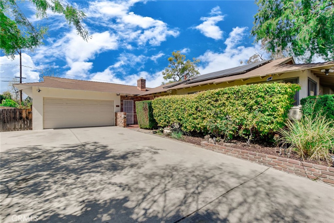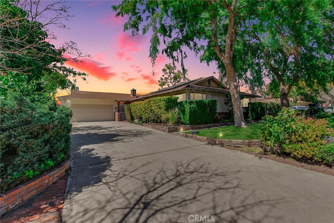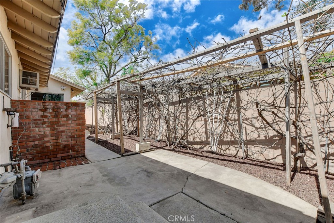Turnkey Home at 1556 Marjorie Ave, Claremont
Welcome to 1556 Marjorie Ave, a renovated 3-bedroom, 2-bathroom single-level home in Claremont’s University Terrace. This move-in-ready residence offers modern upgrades in a low-HOA community.
Interior Features
Enter through new iron gates into a bright living and dining area with vaulted ceilings and a fireplace. The remodeled kitchen has granite countertops, upgraded cabinets, stainless steel appliances (oven, range hood, dishwasher, refrigerator), and a breakfast nook. New plumbing and insulation ensure efficiency. New tile flooring, nine new doors, and fresh interior paint create a modern look.
The primary suite features energy-efficient windows, a sliding glass door, and a bathroom with dual sinks, tiled walk-in shower, and granite cabinets. It includes a walk-in closet. Two bedrooms share an updated bathroom with similar finishes. Storage rooms with shelving add convenience.
Electrical Upgrades
A new 4-ton A/C and heater system ensures comfort. The home has LED lights, outlets, and backyard lighting. CAT5 and coax cables support smart home connectivity.
Exterior Upgrades
The two-car garage has epoxy flooring, a remote-controlled opener, and washer/dryer systems. An alarm system, new rain gutters, a water heater, and a replaced roof ensure durability. The backyard offers a patio, outdoor fireplace, and greenery. A new sliding glass door connects indoor and outdoor spaces, and fresh exterior paint boosts curb appeal.
Community &' Location
University Terrace offers a pool, spa, and greenbelts with low HOA fees. Zoned for Chaparral Elementary, the home is near Claremont Colleges, parks, and restaurants. Metrolink, freeways, and Claremont Village are minutes away.
Why 1556 Marjorie Ave?
This home blends modern upgrades and a prime location. With a new fireplace, energy-efficient features, and a serene outdoor space, it’s ideal for today’s buyer. Schedule a tour today!
Welcome to 1556 Marjorie Ave, a renovated 3-bedroom, 2-bathroom single-level home in Claremont’s University Terrace. This move-in-ready residence offers modern upgrades in a low-HOA community.
Interior Features
Enter through new iron gates into a bright living and dining area with vaulted ceilings and a fireplace. The remodeled kitchen has granite countertops, upgraded cabinets, stainless steel appliances (oven, range hood, dishwasher, refrigerator), and a breakfast nook. New plumbing and insulation ensure efficiency. New tile flooring, nine new doors, and fresh interior paint create a modern look.
The primary suite features energy-efficient windows, a sliding glass door, and a bathroom with dual sinks, tiled walk-in shower, and granite cabinets. It includes a walk-in closet. Two bedrooms share an updated bathroom with similar finishes. Storage rooms with shelving add convenience.
Electrical Upgrades
A new 4-ton A/C and heater system ensures comfort. The home has LED lights, outlets, and backyard lighting. CAT5 and coax cables support smart home connectivity.
Exterior Upgrades
The two-car garage has epoxy flooring, a remote-controlled opener, and washer/dryer systems. An alarm system, new rain gutters, a water heater, and a replaced roof ensure durability. The backyard offers a patio, outdoor fireplace, and greenery. A new sliding glass door connects indoor and outdoor spaces, and fresh exterior paint boosts curb appeal.
Community &' Location
University Terrace offers a pool, spa, and greenbelts with low HOA fees. Zoned for Chaparral Elementary, the home is near Claremont Colleges, parks, and restaurants. Metrolink, freeways, and Claremont Village are minutes away.
Why 1556 Marjorie Ave?
This home blends modern upgrades and a prime location. With a new fireplace, energy-efficient features, and a serene outdoor space, it’s ideal for today’s buyer. Schedule a tour today!
Property Details
Price:
$880,000
MLS #:
TR25098707
Status:
Active Under Contract
Beds:
3
Baths:
2
Address:
1556 Marjorie Avenue
Type:
Single Family
Subtype:
Single Family Residence
Neighborhood:
683claremont
City:
Claremont
Listed Date:
May 1, 2025
State:
CA
Finished Sq Ft:
1,470
ZIP:
91711
Lot Size:
5,500 sqft / 0.13 acres (approx)
Year Built:
1977
See this Listing
Mortgage Calculator
Schools
School District:
Claremont Unified
Elementary School:
Chapparal
Middle School:
El Roble
High School:
Claremont
Interior
Cooling
Central Air
Fireplace Features
Family Room
Flooring
Tile
Heating
Central
Exterior
Association Amenities
Pool, Spa/ Hot Tub
Community Features
Curbs
Garage Spaces
2.00
Lot Features
0-1 Unit/ Acre
Parking Spots
2.00
Pool Features
Community
Roof
Shingle
Sewer
Public Sewer
Stories Total
1
View
None
Water Source
Public
Financial
Association Fee
180.00
HOA Name
University Terrace
Utilities
Electricity Available, Electricity Connected, Natural Gas Available, Sewer Available
Map
Community
- Address1556 Marjorie Avenue Claremont CA
- Area683 – Claremont
- CityClaremont
- CountyLos Angeles
- Zip Code91711
Similar Listings Nearby
- 2324 Dana Court
Claremont, CA$1,140,000
1.35 miles away
- 2247 Bella Avenue
Upland, CA$1,138,000
3.25 miles away
- 2571 King Way
Claremont, CA$1,135,000
1.65 miles away
- 1919 Austin Court
Claremont, CA$1,134,000
0.78 miles away
- 6188 Indigo Avenue
Rancho Cucamonga, CA$1,128,000
4.58 miles away
- 16661 Dara Avenue
Chino, CA$1,126,990
4.17 miles away
- 895 W 23rd Street
Upland, CA$1,125,000
3.37 miles away
- 1048 W 22nd Street
Upland, CA$1,124,900
3.01 miles away
- 1015 Whitman Avenue
Claremont, CA$1,100,000
1.86 miles away
- 1430 Caballo Ranch Road
San Dimas, CA$1,100,000
4.63 miles away
1556 Marjorie Avenue
Claremont, CA
LIGHTBOX-IMAGES







































