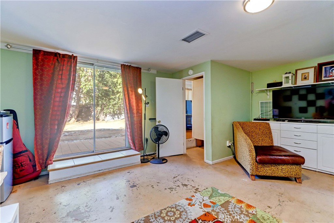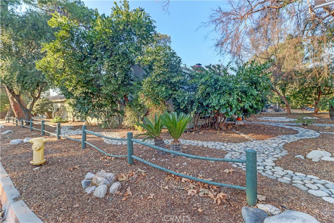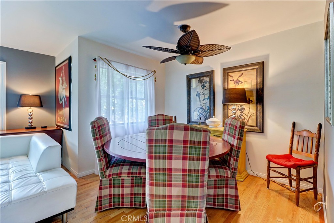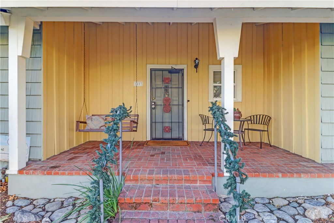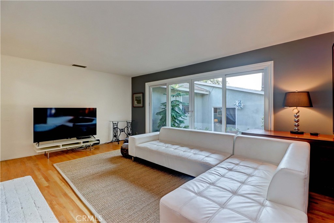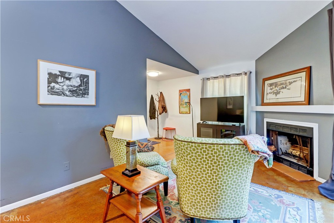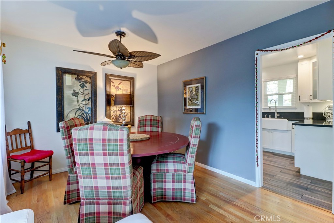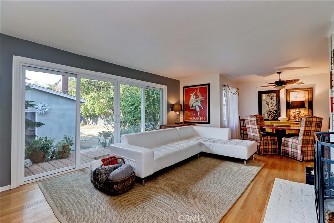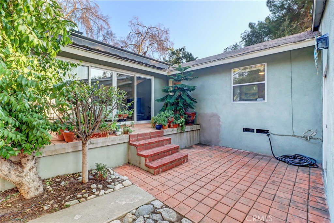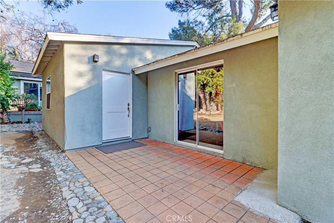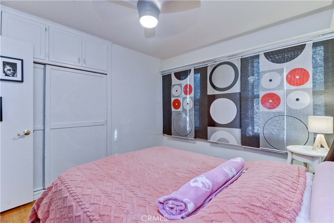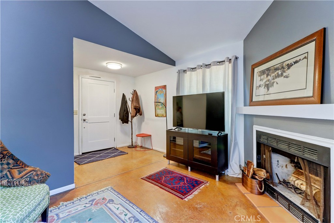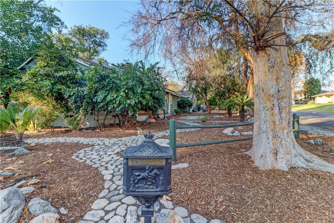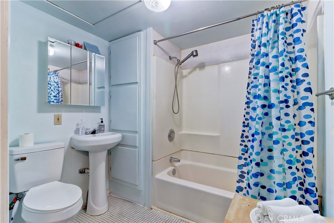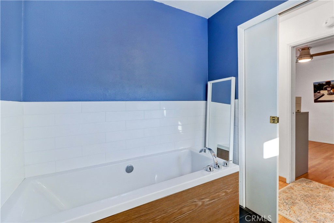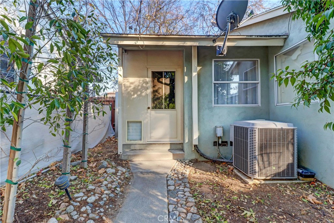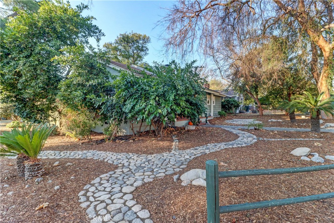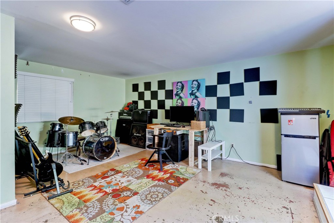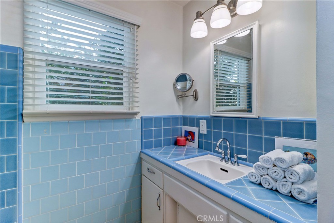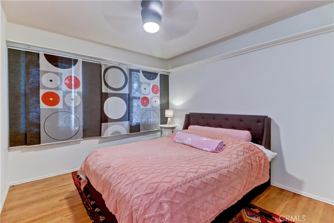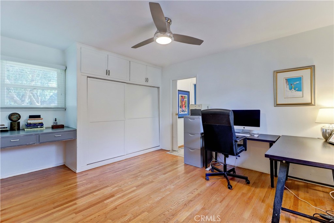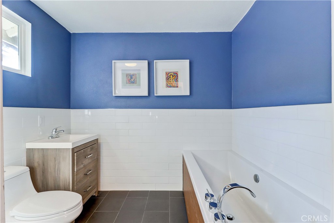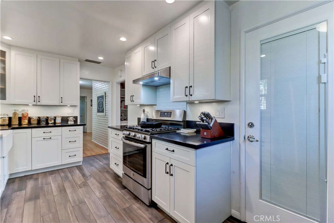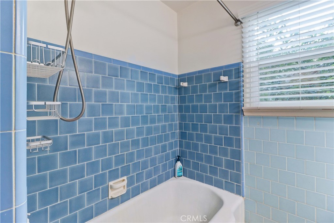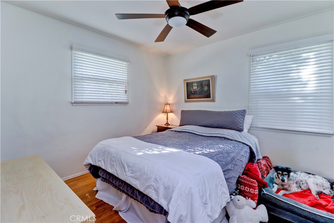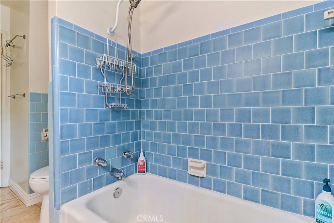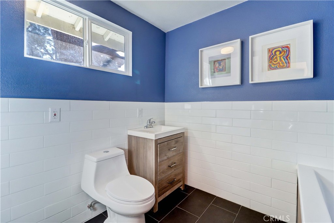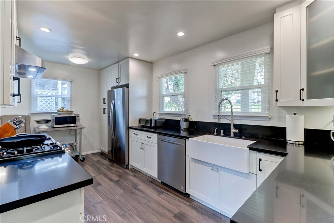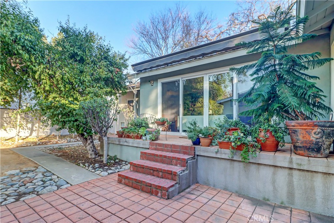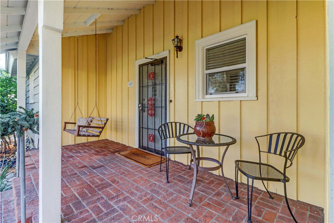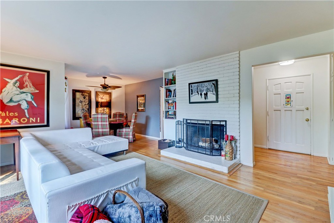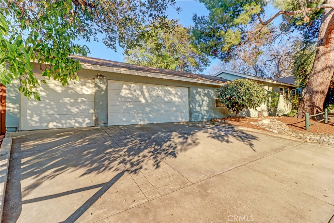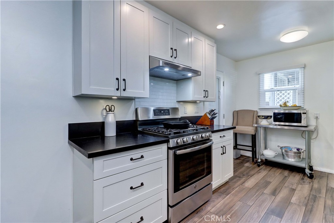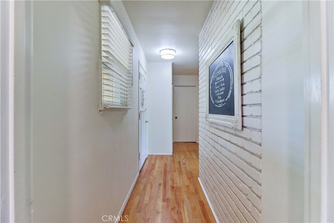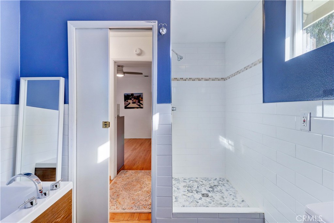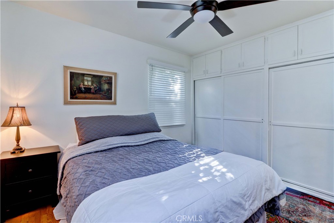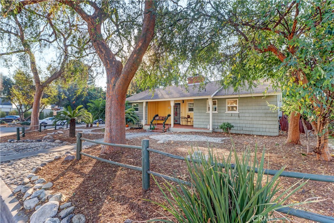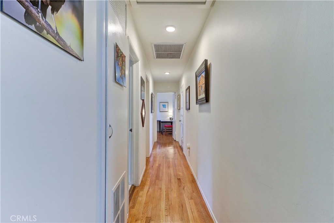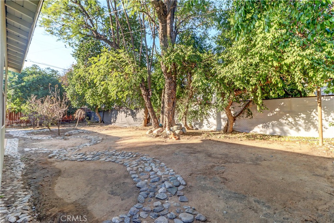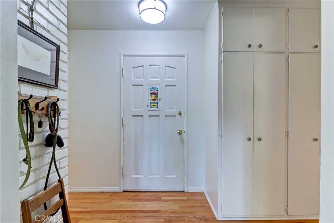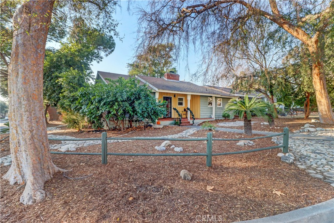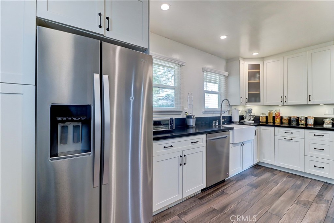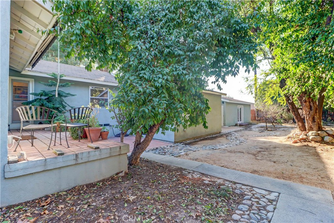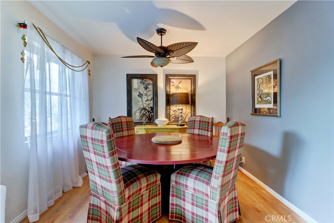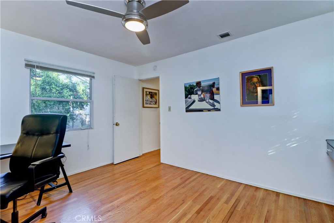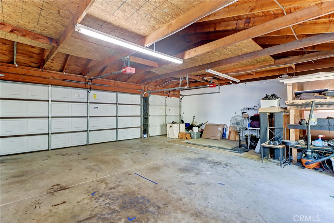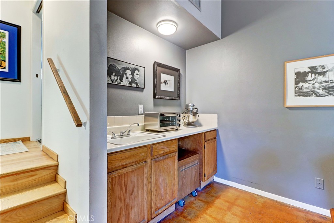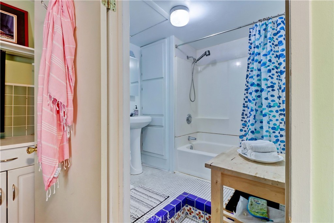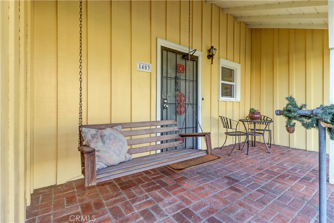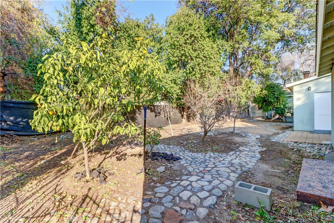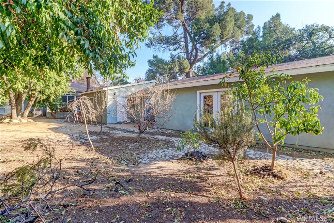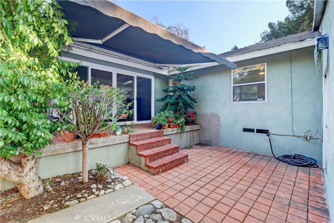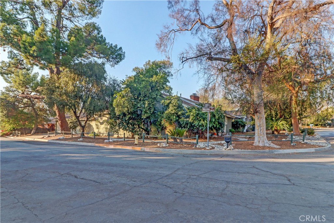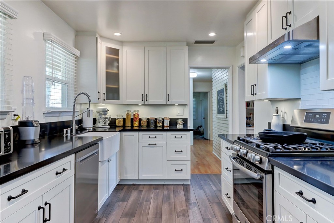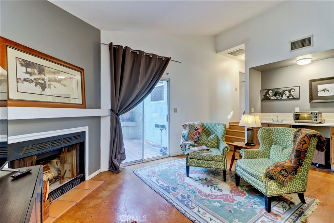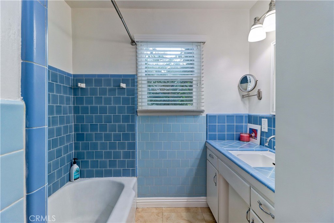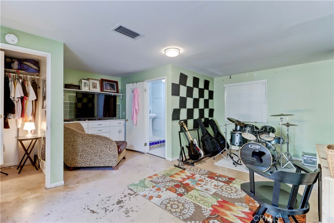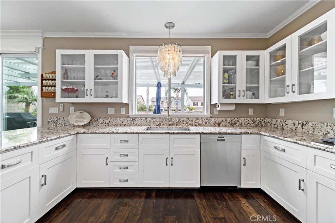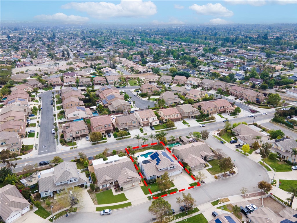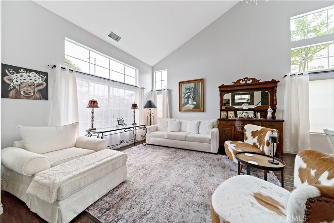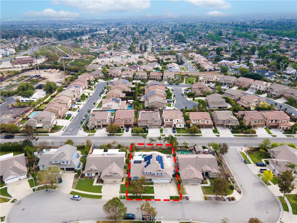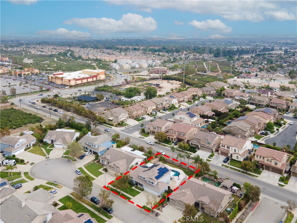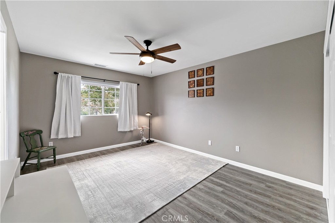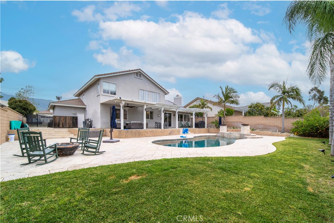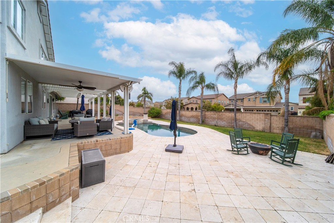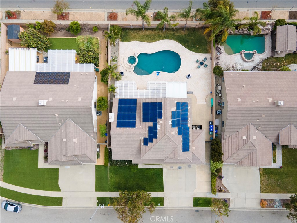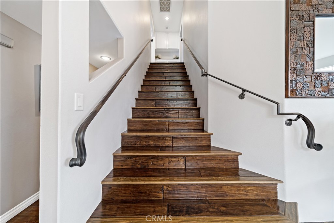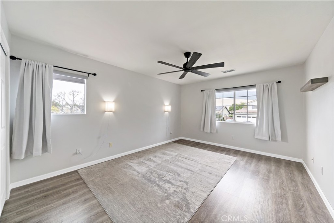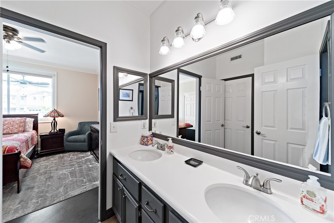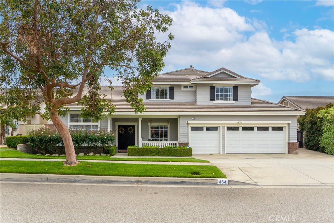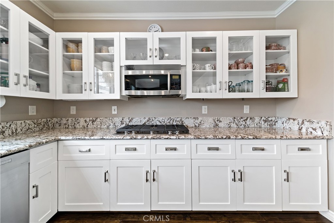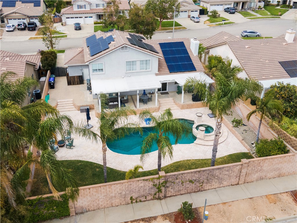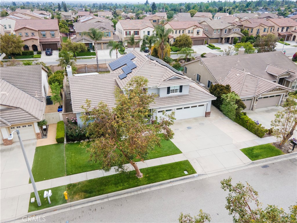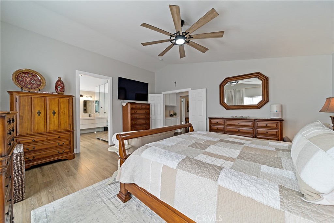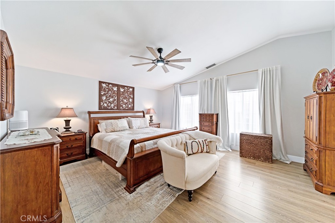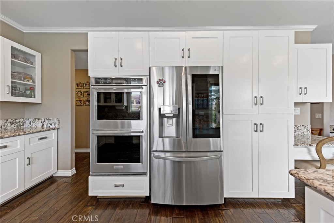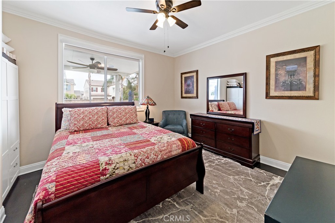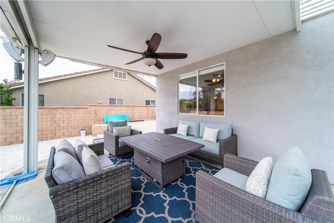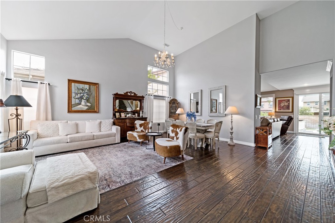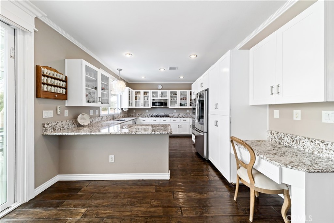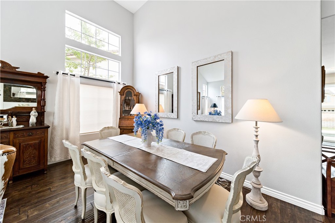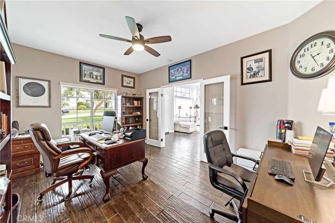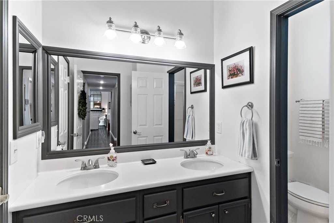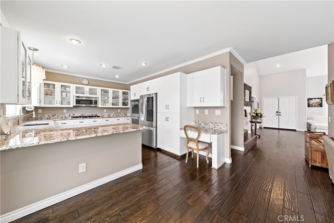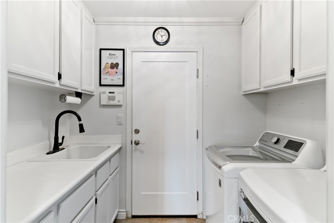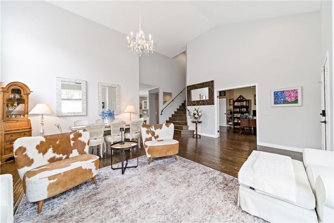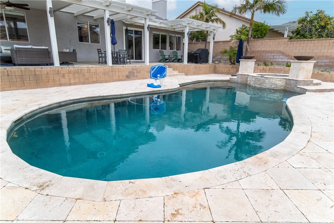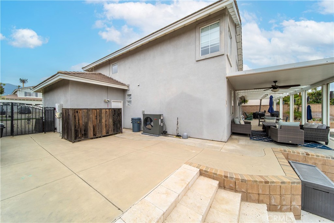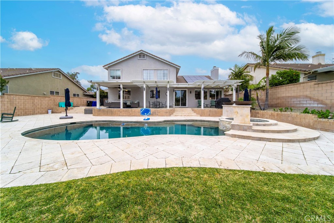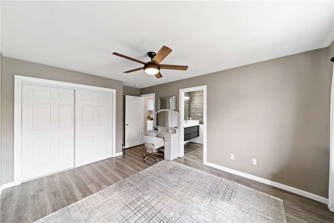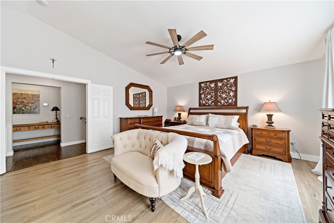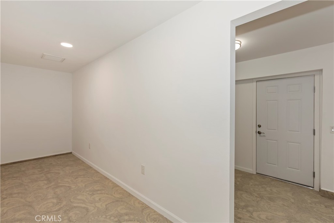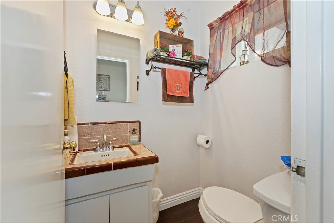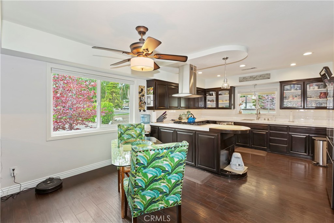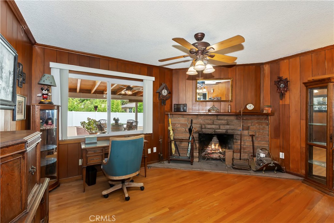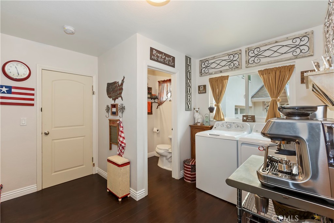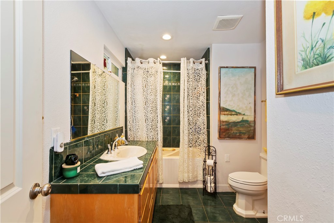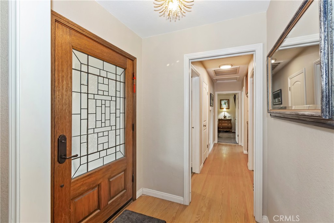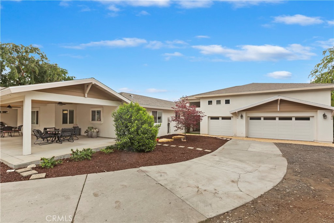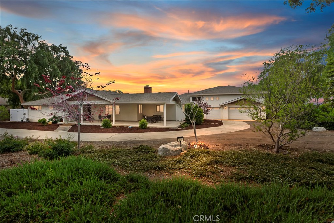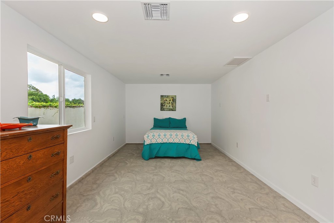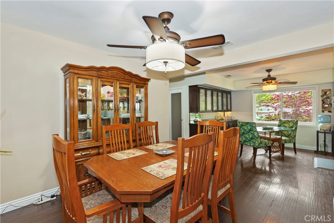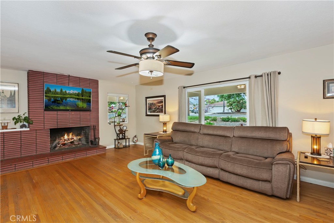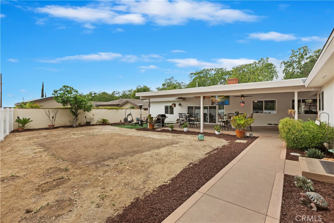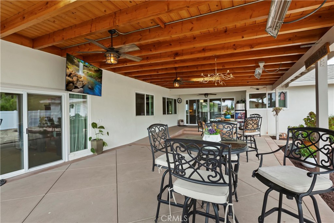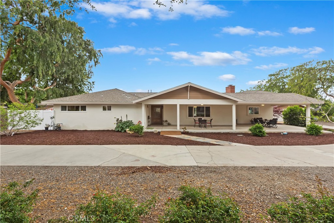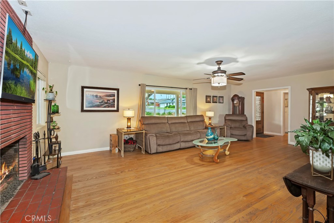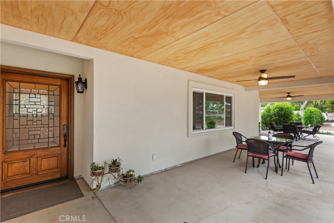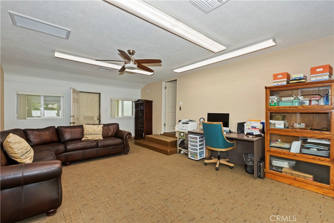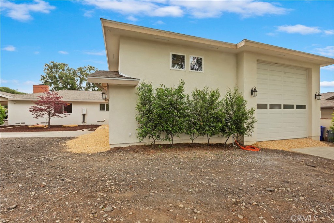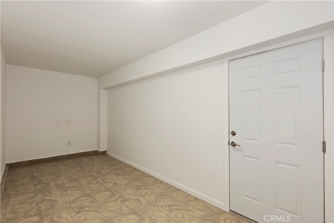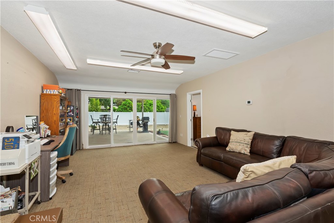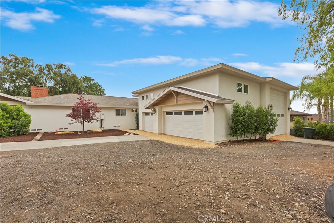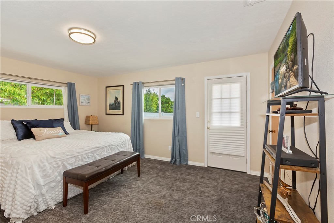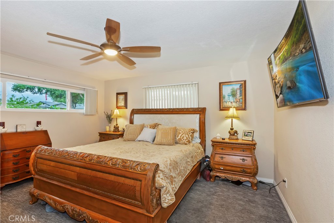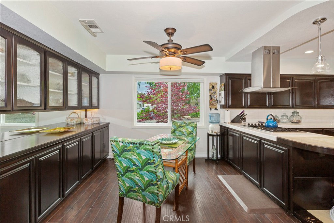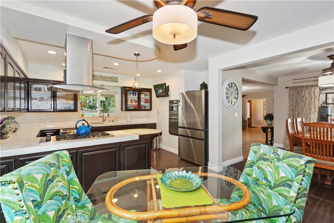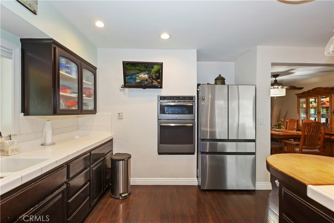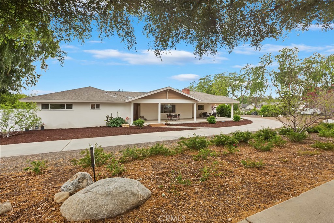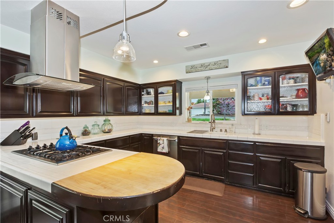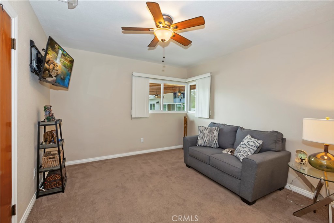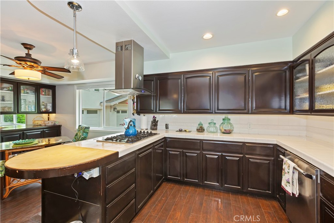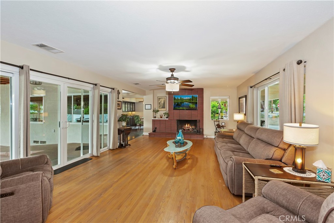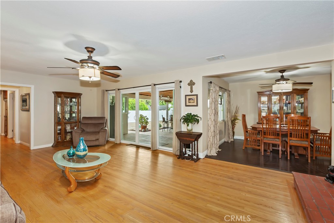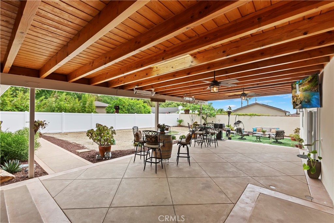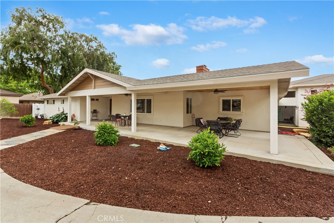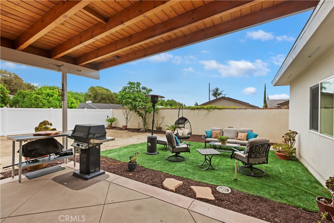Welcome to this sprawling one story ranch home on a generous corner lot in a quaint
Claremont cul-de-sac. Enjoy the easy care drought tolerant landscaping with stone walkways
and shady Claremont trees. Enter into a light and bright living and dining room with hardwood
floors, a wood burning fireplace and a wall of glass sliding door overlooking your backyard.
The gourmet kitchen is practically brand new. Custom designed and built by local GC
Benjamin Fay Construction. Custom white cabinets, black quartz counters, and an oversized
farm style sink. Off the kitchen is a recently built indoor laundry room with room for storage.
Your family will enjoy 4 bedrooms with 3 full bathrooms. Plus a large separate family room with
a wood burning fire place and built in efficiency kitchen. This floor plan is either for a large
family; a couple with his and her offices; mother in-law suite, or an investor who could easily
create three separate living spaces or units. The current owners have installed many energy
efficient items since their purchase using CHERP (Claremont Home Energy Retrofit Program).
This provided new HVAC system; windows; insulation in the attic and walls; and an
automatic awning over the sliding glass wall. Living, dining, hallways and three bedrooms have
hard wood floors and the family room and back bedroom have polished concrete floors. All of
this and more with a 3 car garage and many more upgrades.
The location is just steps away from the Claremont Colleges, the Botanical Gardens, shopping
and highly sought after Chapparal Elementary School.
Claremont cul-de-sac. Enjoy the easy care drought tolerant landscaping with stone walkways
and shady Claremont trees. Enter into a light and bright living and dining room with hardwood
floors, a wood burning fireplace and a wall of glass sliding door overlooking your backyard.
The gourmet kitchen is practically brand new. Custom designed and built by local GC
Benjamin Fay Construction. Custom white cabinets, black quartz counters, and an oversized
farm style sink. Off the kitchen is a recently built indoor laundry room with room for storage.
Your family will enjoy 4 bedrooms with 3 full bathrooms. Plus a large separate family room with
a wood burning fire place and built in efficiency kitchen. This floor plan is either for a large
family; a couple with his and her offices; mother in-law suite, or an investor who could easily
create three separate living spaces or units. The current owners have installed many energy
efficient items since their purchase using CHERP (Claremont Home Energy Retrofit Program).
This provided new HVAC system; windows; insulation in the attic and walls; and an
automatic awning over the sliding glass wall. Living, dining, hallways and three bedrooms have
hard wood floors and the family room and back bedroom have polished concrete floors. All of
this and more with a 3 car garage and many more upgrades.
The location is just steps away from the Claremont Colleges, the Botanical Gardens, shopping
and highly sought after Chapparal Elementary School.
Property Details
Price:
$1,029,500
MLS #:
CV25001704
Status:
Pending
Beds:
3
Baths:
3
Address:
1403 Cuernavaca Place
Type:
Single Family
Subtype:
Single Family Residence
Neighborhood:
683claremont
City:
Claremont
Listed Date:
Dec 29, 2024
State:
CA
Finished Sq Ft:
1,978
ZIP:
91711
Lot Size:
8,355 sqft / 0.19 acres (approx)
Year Built:
1951
See this Listing
Mortgage Calculator
Schools
School District:
Claremont Unified
Interior
Accessibility Features
None
Appliances
6 Burner Stove, Convection Oven, Dishwasher, E N E R G Y S T A R Qualified Appliances, Free- Standing Range, Disposal, Gas Oven, Gas Range, Gas Cooktop, Gas Water Heater, High Efficiency Water Heater, Range Hood, Self Cleaning Oven, Water Heater
Cooling
Central Air, E N E R G Y S T A R Qualified Equipment
Fireplace Features
Family Room, Living Room, Wood Burning
Flooring
Concrete, Tile, Wood
Heating
Central
Interior Features
Ceiling Fan(s), Copper Plumbing Partial, In- Law Floorplan, Living Room Deck Attached, Pantry, Quartz Counters, Recessed Lighting, Storage
Window Features
Blinds, Double Pane Windows, E N E R G Y S T A R Qualified Windows
Exterior
Community Features
Curbs, Gutters, Street Lights
Fencing
Block, Chain Link
Foundation Details
Raised, Slab
Garage Spaces
3.00
Lot Features
0-1 Unit/ Acre, Corner Lot, Cul- De- Sac, Front Yard, Garden, Lot 6500-9999, Rectangular Lot, Level
Parking Features
Concrete, Garage, Garage Faces Side, Garage – Three Door
Parking Spots
3.00
Pool Features
None
Roof
Asphalt
Sewer
Public Sewer
Spa Features
None
Stories Total
1
View
None
Water Source
Public
Financial
Association Fee
0.00
Map
Community
- Address1403 Cuernavaca Place Claremont CA
- Area683 – Claremont
- CityClaremont
- CountyLos Angeles
- Zip Code91711
Similar Listings Nearby
- 4692 Granville Street
Chino, CA$1,335,280
4.60 miles away
- 4663 Granville Street
Chino, CA$1,334,436
4.60 miles away
- 4623 Granville Street
Chino, CA$1,326,257
4.60 miles away
- 454 Miramar Street
Upland, CA$1,325,000
3.84 miles away
- 5996 Birdie Drive
La Verne, CA$1,300,000
4.16 miles away
- 6778 Warm Springs Avenue
La Verne, CA$1,299,999
4.12 miles away
- 305 W 23rd Street
Upland, CA$1,299,900
3.94 miles away
- 370 W 13th Street
Upland, CA$1,299,000
2.83 miles away
- 5315 Wheeler Avenue
La Verne, CA$1,290,000
4.42 miles away
- 750 W 8th Street
Claremont, CA$1,275,000
1.38 miles away
1403 Cuernavaca Place
Claremont, CA
LIGHTBOX-IMAGES


